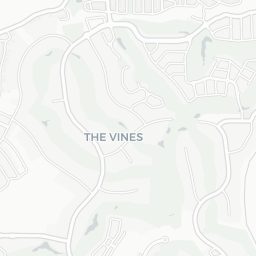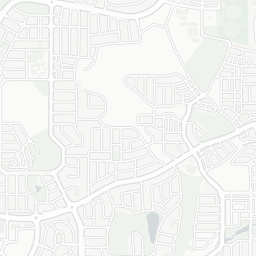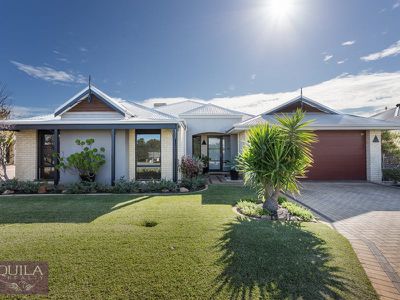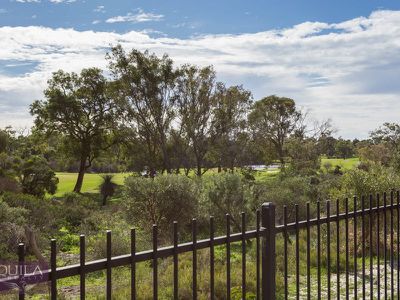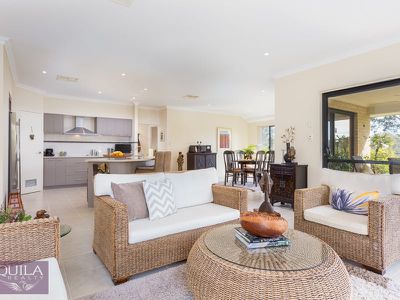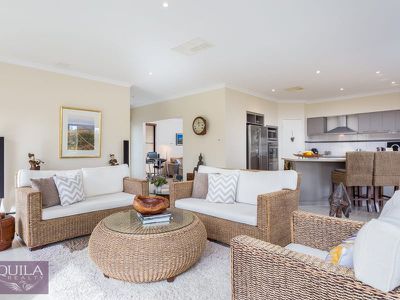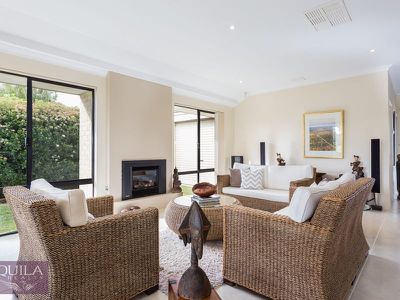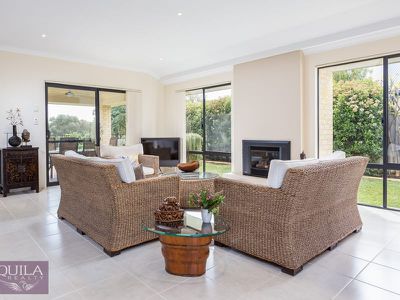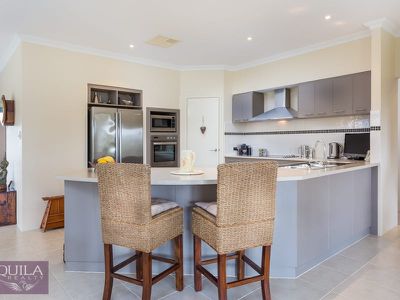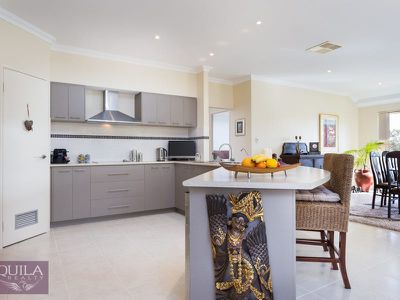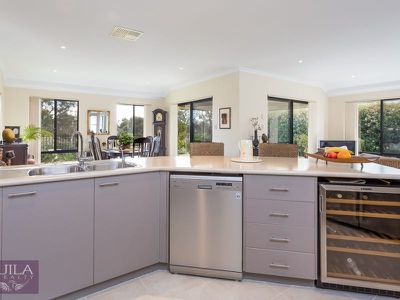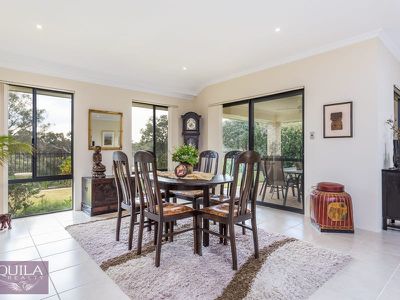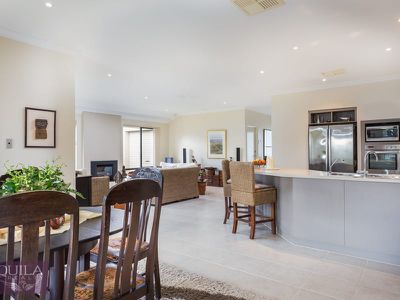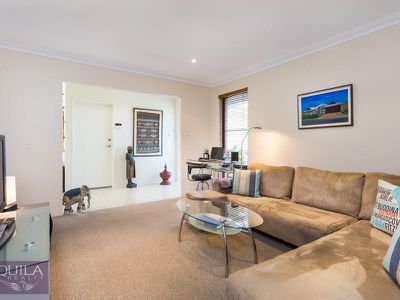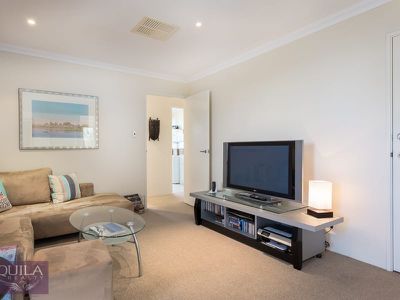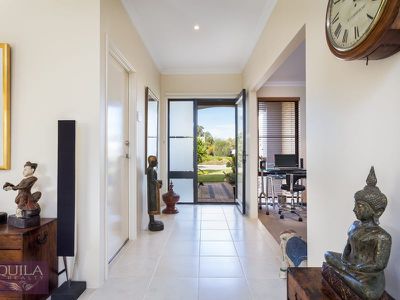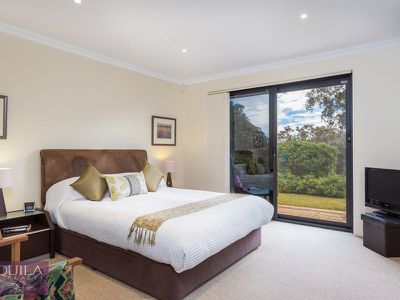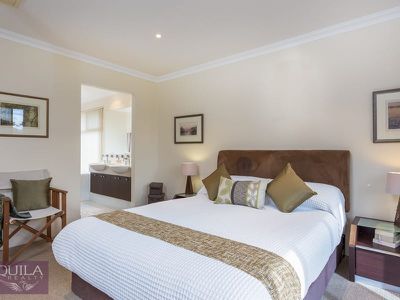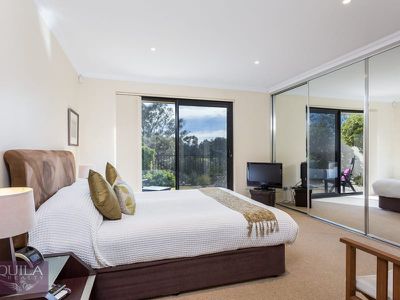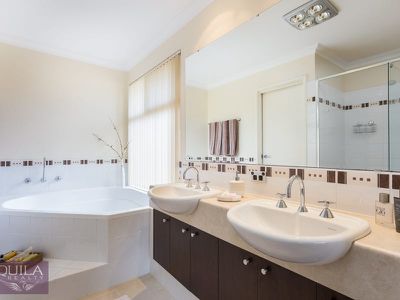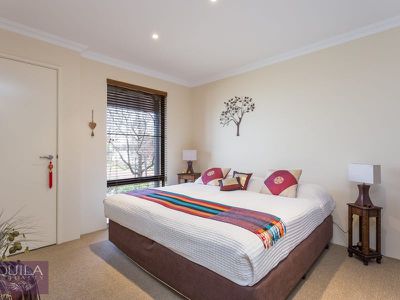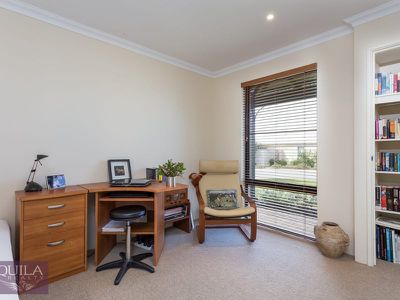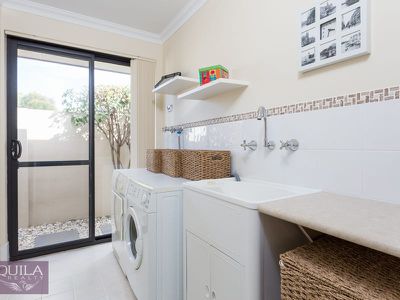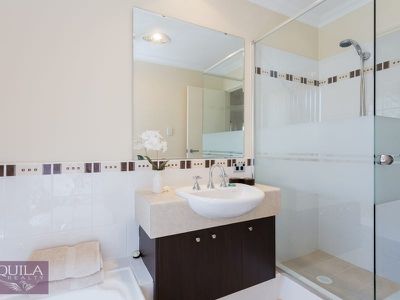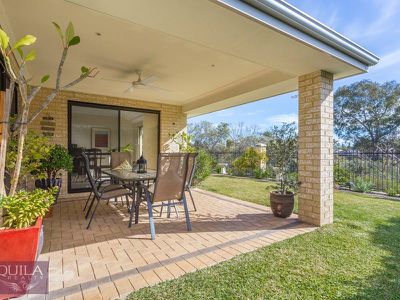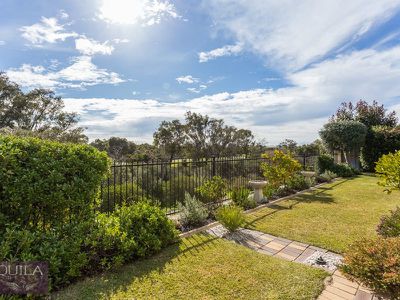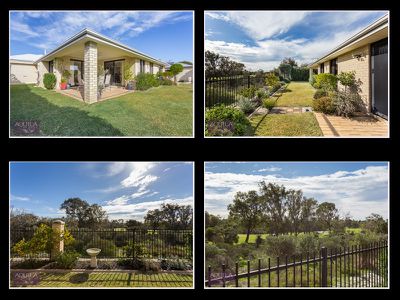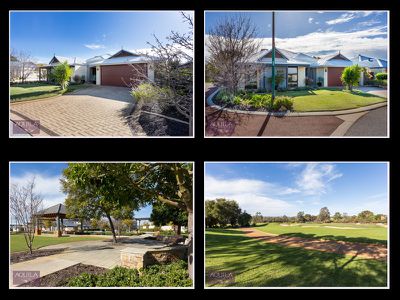This property offers Lifestyle, tranquil living and Nature at your back door that resembles a piece of paradise.
With immaculate street appeal, elevated rear manicured gardens, views to Vines Golf course 11th hole, bushland forever, lakes and views to the hills, this is truly a unique offering. Nestled in the prime private location of The Vines Resort offering Golfing, Tennis, Squash, Gymnasium, Restaurant facilities all within short walking distance.
This quality large 3x2 open plan layout has all the extras and endless features offering a perfect home complete with Chefs kitchen, dining, family room featuring Gas Log Fireplace. A separate wing boasting generous sized bedrooms with an extra lounge/media/theatre multi-use room.
All a short drive to major shopping centre, Swan Valley Wineries, Eateries, Public and Private schools.
VIEWING IS A MUST
HIGHLIGHT FEATURES:
-Private Estate with unique location and views
-Rear Views, Golf Course, Lake, Bushland forever and Hills
-3x2x2 Colourbond and Brick
-31 course ceilings throughout living areas
-Double remote garage with storage
-Easy care gardens, retic off main
-Evaporative air conditioning, Batts
-Feature Gas Log Fire living area
-Double Remote control Garage, Storage, Rear roller door
-Solar hot water with Gas booster option
-Intelligent Homes Smart Wiring, numerous of TV points, Telephone point
-Alarm, Security mesh door in Master bedroom
-Shoppers entrance
-Tiled throughout living area, high ceilings
-Carpeted throughout bedrooms
-Open style Chefs Kitchen with abundant storage
-Electric stove, fridge recess
-Water filter on sink, dishwasher included
-Generous sized bedrooms, powder room off second toilet
-Outdoor alfresco flows from all living areas
-Rear elevated manicured gardens
-Golf Buggy and Wine fridge negotiable
FRONT:
Easycare gardens
Feature Finial and timber to roof
Double driveway entry
Double remote garage, side gate entry
Reticulation off main, lighting
Portico front entry featuring glass frosted front door
Verandah over front 2 bedrooms
ENTRY:
Feature frosted glass front door, blinds
Tiled, shoppers entry
Downlights, alarm
MEDIA/LOUNGE/THEATRE ROOM:
Double entry, generous in size
Carpeted, blinds to windows
Storage cupboard, doorway to passage
Power points, lighting
KITCHEN:
High ceilings 31 course ceiling throughout, open plan
Spacious chefs kitchen, large fridge recess
Microwave recess, large walk in pantry
Ceramic stove top electric cooker, canopy, cupboards above stove
Stainless steel oven and grill
Full benches to all kitchen area, tiled flooring
Double stainless steel sink, water filter, dishwasher
Abundance draws, breakfast bar bench, downlights
Power points, lighting, TV point also
DINING:
Large room family entertainers delight, 31 course ceiling
Tiled, high ceiling, access sliding to alfresco, blinds
Magical views to outside gardens and golf course
Lighting, power points, gas point
FAMILY ROOM:
High ceiling 31 course ceiling, light and bright, open plan
Tiled, access slider to alfresco area
Feature Gas Log Fireplace, TV Point
Window treatments blinds
MASTER BEDROOM:
Generous in size, carpeted, blinds, lighting
TV Point, 4 large glass sliding doors robe with shelving and storage
Secure mesh slider to paved sitting area overlooking golf coarse
Enjoy that first morning cuppa taking in fresh air and nature
ENSUITE:
Tiled, blinds to window, towel rail, lighting
Power points, large double shower recess
Step up corner bath, double porcelain basins
Below cupboard storage, large mirror
Heat lighting
TOILET:
Separate with door, tiled, fan
BEDROOM 2:
Generous in size, carpeted, blinds
Down lights, power points
TV point, robe with hanging and shelving
BEDROOM 3:
Generous in size, carpeted, blinds
Down light, power points
Robe with shelving and hanging
BATHROOM 2:
Tiled, power points, lighting
Heater lighting, towel rail
Bath, large shower
Porcelain basin with 3 cupboard storage, mirror
TOILET 2:
Large double sized powder room
Tiled, lighting, towel rail
Basin with double below cupboard, mirror
LAUNDRY:
Great in size, tiled, lighting, power points
Sliding door to side access, paved and pebbled
Basin, double below storage, large space for washer and dryer
Bench top with storage below, linen and broom cupboard
ALFRESCO:
Entry from both dining and family
Paved generous in size
Over looks gardens and nature strip, golf coarse
Lighting, power point
GARAGE:
Double remote control roller door
Concreted, rear roller access, power point
Shoppers entrance, hanging space
Storage shelving
YARD:
A SLICE OF HEAVEN
Manicured garden beds, curbing, reticulation off main
Elevated lime stonewall overlooking golf coarse and nature strip 11th Hole
Easy care, timber and rendered feature fencing on side
Paved feature sitting area outside main bedroom
Land: 491sqm
Living: 179.00sqm
Under Roof: 237sqm
Floor Plan
Floorplan 1
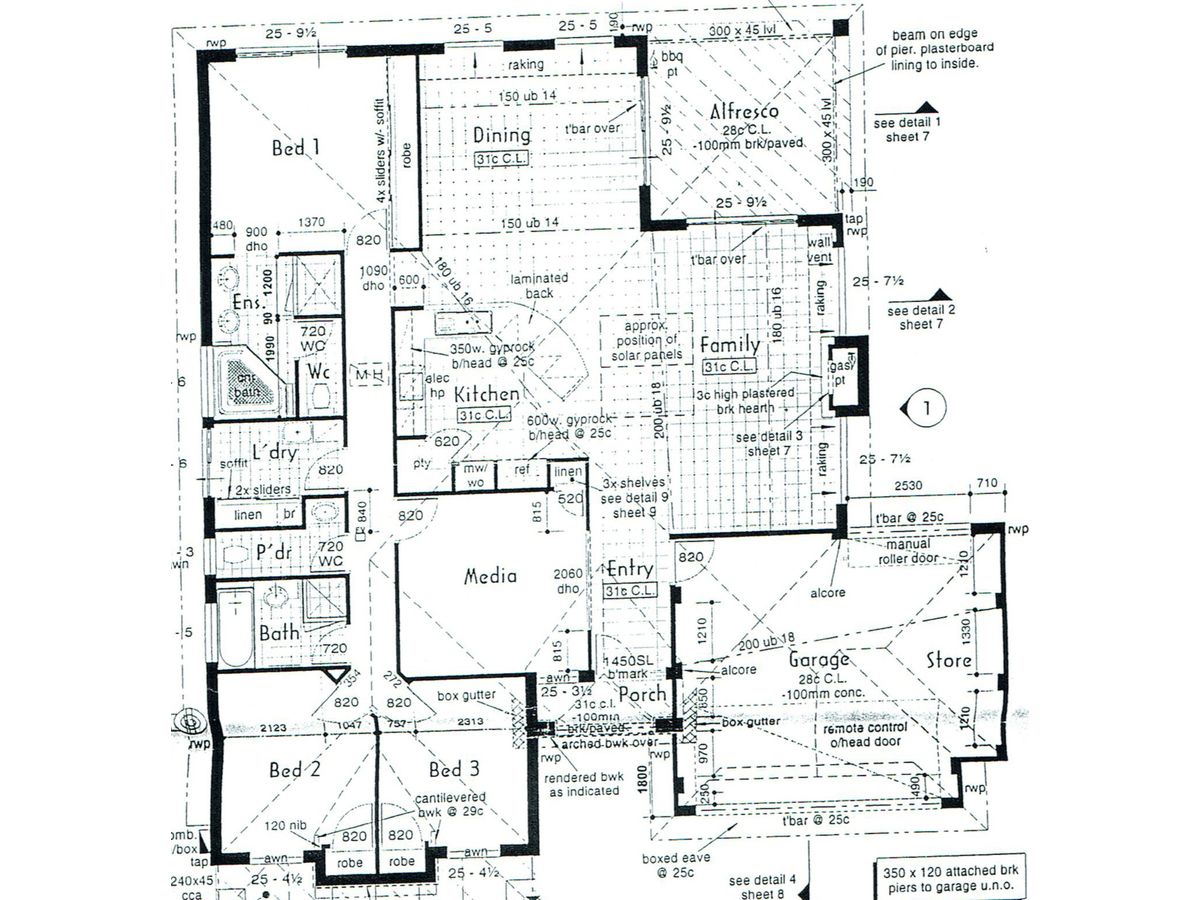
Location

