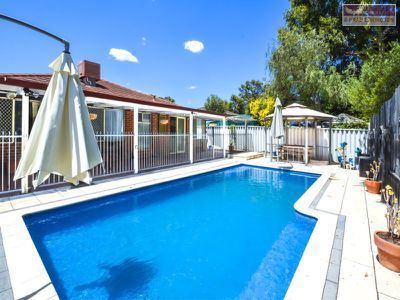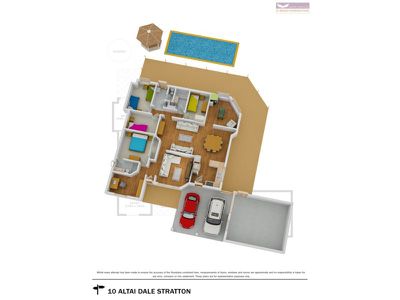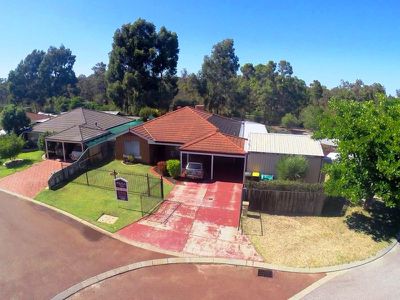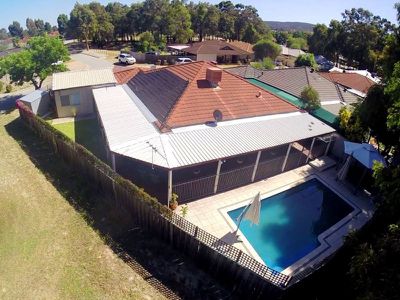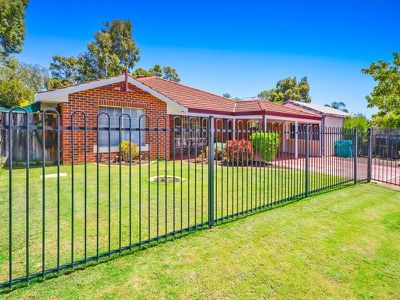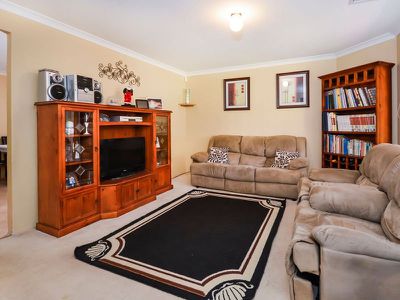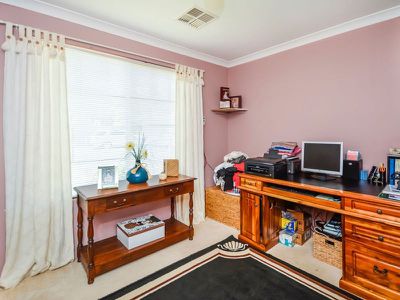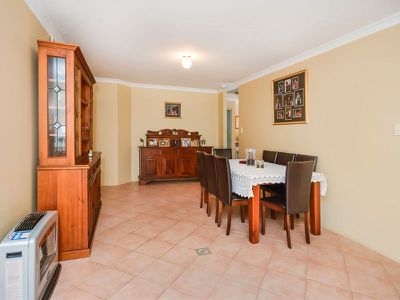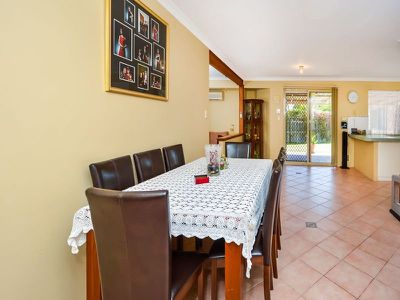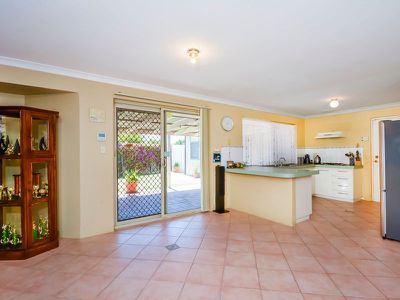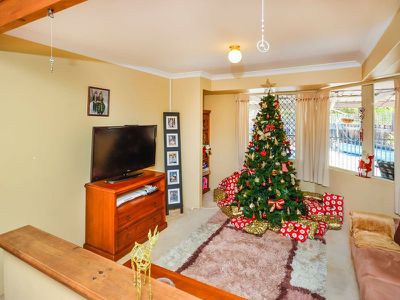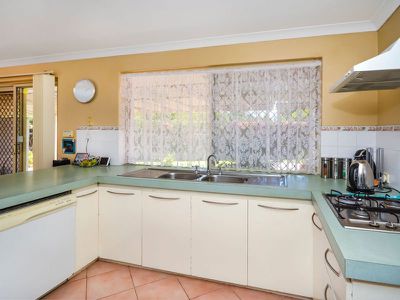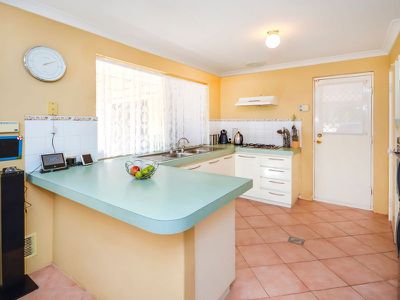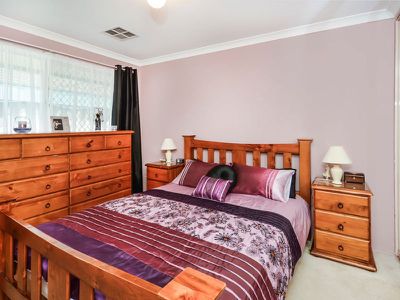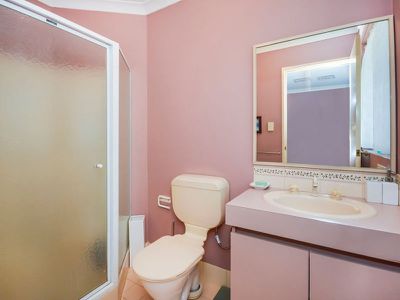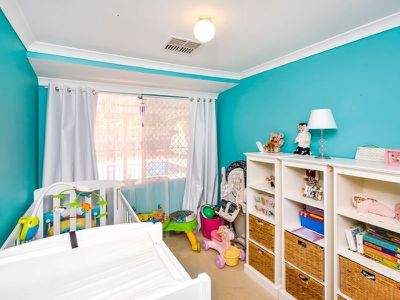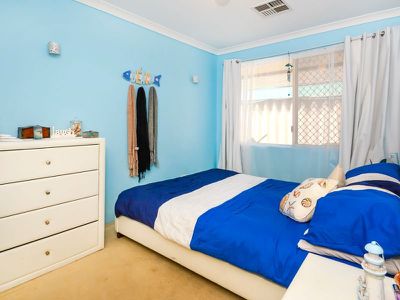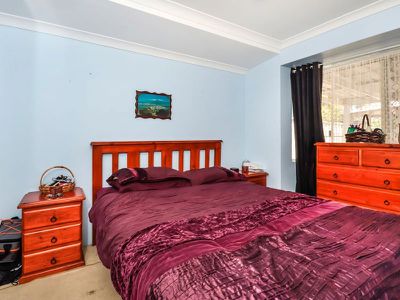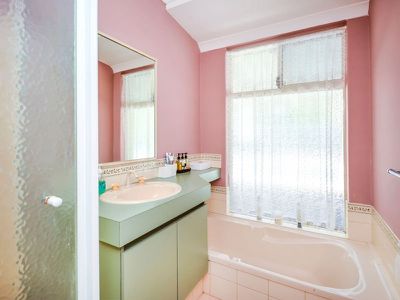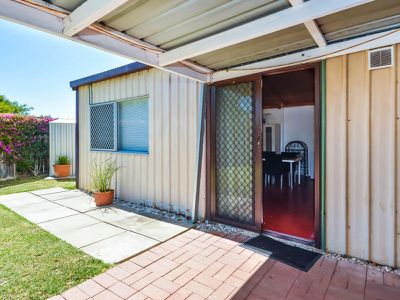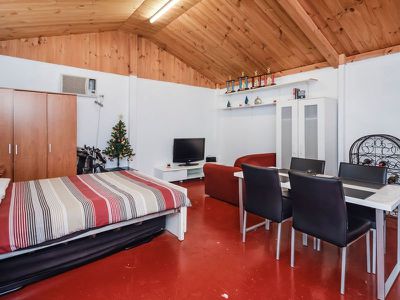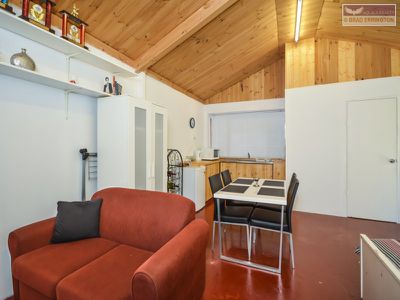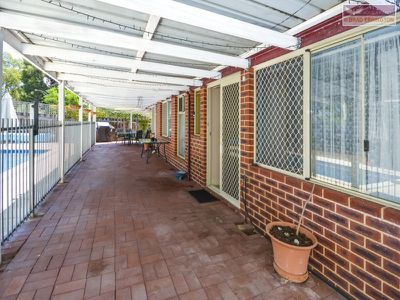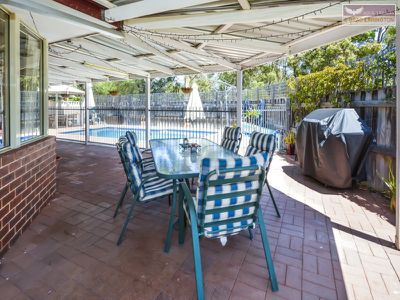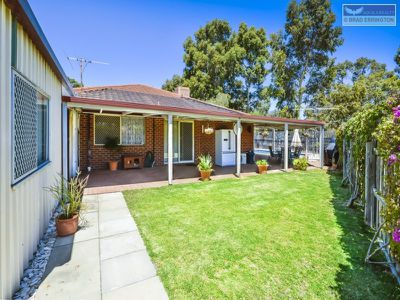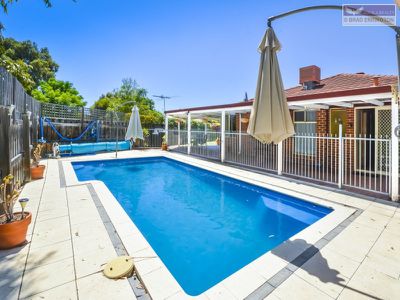MASSIVE HOUSE, HUGE BLOCK, POOL, GRANNY FLAT AND STUDY
IF YOU HAVE A LARGE FAMILY or ARE PLANNING ONE, YOU WILL NEED LOTS OF ROOM...AND THIS HOME IS PERFECT FOR YOU.
Located in an idyllic part of Stratton, next to the large Bush 20hectare bush reserve and is situated in a low traffic street, only 30m to the local child friendly parkland.
Please feel to watch the video at image 2 (available soon) for a full personalised tour of the home, then have a play with the 3D interactive floor plan at virtual tour 1. If you need to know room sizing, please click on the floorplan icon or scroll through this text for an full specification list of the home, room by room.
Features include:
- 185sqm of internal living space
- Below ground swimming pool with a gazebo nearby
- Good size granny flat with its own small kitchen and bathroom
- Separate Study
- Spacious kitchen and meals area
- 3 large separate living spaces Lounge / Dining, Family / Meals and Games room
- Year round comfort is assured with a new ducted reverse cycle air conditioner and separate wall split reverse cycle air conditioner
- All minor bedrooms surround the rear of the home and are all a great size
- Large rear patio that wraps around the side and back of the house
- Double carport
- Fully fenced yard with gates also make it perfect for the dogs
Don't delay! This home must seen before purchasing you next home.
ACT TODAY to secure this wonderful example of relaxed living by calling the listing agents today.
Viewing is strictly by appointment only with the listing agents.
Another Agent Assisted Sale proudly presented by Brad Errington and Shane Schofield.
FULL SPECIFICATION LIST
LOT: 1456
Area of Land: 609m2
Lot number: 1456
Volume: 2023
Folio: 444
Plan/diagram: PO20156
Aspect: Northerly
Local Government Authority: City of Swan
Services connected : Mains Gas Connected, Sewer, mains power, telephone
Shire rates approximately:$1,800
Water Rates per year approximately:$900
DWELLING:
Built in: Approximately
Built by: Unknown
Total Area of home:
Ceiling height/s: Standard 28 courses
Internal doors are: Redi-Cote doors unless specified
Garaging:
Cornices throughout are: Coving unless specified otherwise
Insulation throughout the living spaces: Yes but confirm with building report
Shire approvals listed at shire:
Feb 1995 – Dwelling
Dec 1997 – Patio
Feb 1998 – Shed
July 1998 – Carport/Garage Filled In
Feb 2008 – Below ground pool
IMPROVEMENTS TO THE HOME AND COSTINGS:
FRONT YARD:
Driveway: Red concrete driveway
Garage style: Double carport
Entrance style: Path off driveway through established gardens to main door
Letterbox: Green metal letterbox at top of road
Lawns: No
Gardens: Established with a variety of plants
Retic: Front gardens seem to have retic to most plants
Walls of house: Red brick
Roof of house: Terracotta looking tiles
Exterior lighting: Yes across front of house
Other special features: Fencing across the front of the house
LOUNGE ROOM:
Space and size: Large size also used as a study area plus a lounge
Door type: The main entrance door with security screen door then you walk into the carpeted lounge area
Windows: Large window with vertical blinds
Ceiling height: Standard 28 course height
Walls: Creamy coloured
Floors: Creamy coloured carpet
Cornice: Cove
Roof: white
Lighting: One in the centre of the ceiling
Light switches: Yes
Power points: One double power point
Air Conditioning: Reverse cycle split system plus ducted
Smoke alarm: No
TV point: Yes
FAMILY:
Space and size: Open planned with half wall looking out to kitchen and meals area
Door type: Open planned near kitchen and meals area
Windows: Two big windows looking out to the rear garden
Ceiling height: 28 course Standard height
Air Conditioning: split system reverse cycle air con on wall
Walls: Cream
Floors: Cream carpet
Cornice: Cove
Roof: white
Light switches: Yes
Lighting: One in the centre of the ceiling
Power points: Double power point
TV point: Yes
Foxtel point: Yes
Special features: Could be converted to another bedroom as it already has a BIR space
MEALS:
Space and size: Could easily fit 8 seater table
Door type: No doors
Windows: No windows as room is in the centre of the house off the kitchen
Ceiling height: standard 28 course
Walls: Cream coloured walls
Floors: Light terracotta peachy tiled floor
Skirting: None
Cornice: Cove
Roof: white
Light switches: Yes
Lighting: One in the centre of the room
Power points: One double point
Smoke alarm: No
KITCHEN:
Space and size: Good size
Door type: Open planned with breakfast bench and door to garage has glass plus deadlock and a security door
Windows: Two large windows looking out
Ceiling height: 28 course standard height
Sink type: Double stainless
Oven type: Stainless large electric oven
Hotplate type: 4 Burner gas hotplate with White Range Hood
Fridge recess room: Room for a double fridge
Pantry: Single pantry
Cupboards/draws storage space: Average space
Power points: One double power point and three single power points
Walls: Cream walls
Floors: Light terracotta peachy tiled floor
Skirting: Extra height feature painted white
Cornice: Cove
Roof: white
Light switches: Yes
Lighting: One recessed into ceiling
Smoke alarm: No
Special features: Views from Kitchen window overlooking rear yard. Dishwasher that would stay is a Westinghouse 905 model
Alarm panel located inside door
STUDY:
Good size room for desk and bookcases
Two large windows looking out to the front of the property
Cream carpet floor
Ducted air con vent
Walls are painted in a feature light purple colour
White cove cornice
White ceiling
Retic control box
BEDROOM 1:
Space and size: Extra-large room, big enough for a Queen Size bed plus bedside tables plus a few chest of draws
Door type: Standard
Windows: Two large windows that look out to the side of the house
Ceiling height: Standard 28 Course
Air conditioning: One vent for ducted system
WIR or BIR: Very large built in robe
Walls: Painted light feature purple
Floors: Cream carpet floor
Skirting: None
Cornice: White dove
Roof: White
Light switches: One
Lighting: Two in centre of the room
Power points: Double power point
Smoke alarm: Not in room but located in hallway outside room
Special features: Built in robe has three sliding doors
BATHROOM 1:
Floor type: Cream tiled floor
Walls: Feature coloured walls with tiles around bath, in shower and behind basin
Skirting: Tiled one high
Ceiling: White
Cornicing: White cove
Windows: Large window looking out to the side yard
Lighting: One in the centre of the roof
Light switches: Yes plus exhaust fan
Shower type: Glass framed
BEDROOM TWO:
Space and size: Standard size room
Door type: Standard door painted cream
Windows: Double window with security screen and window lock
Ceiling height: Standard height 28 course
Air conditioning: One Vent for ducted system
WIR or BIR: BIR
Walls: Feature coloured walls
Floors: Cream carpet
Skirting: None
Cornice: White cove ceiling
Roof: White
Light switches: Yes
Lighting: One in the centre of the room with glass fitting
Power points: Double power point
Smoke alarm: No but one is located in hallway entrance
BEDROOM THREE:
Space and size: Standard size room
Door type: Standard door painted cream
Windows: Double window with security screen and window lock
Ceiling height: Standard height 28 course
Air conditioning: One Vent for ducted system
WIR or BIR: BIR
Walls: Feature coloured walls
Floors: Cream carpet
Skirting: None
Cornice: White cove ceiling
Roof: White
Light switches: Yes
Lighting: One in the centre of the room with glass fitting
Power points: Double power point
Smoke alarm: No but one is located in hallway entrance
BEDROOM FOUR:
Space and size: Standard size room
Door type: Standard door painted cream
Windows: Double window with security screen and window lock
Ceiling height: Standard height 28 course
Air conditioning: One Vent for ducted system
WIR or BIR: BIR
Walls: Feature coloured walls
Floors: Cream carpet
Skirting: None
Cornice: White cove ceiling
Roof: White
Light switches: Yes
Lighting: One in the centre of the room with glass fitting
Power points: Double power point
Smoke alarm: No but one is located in hallway entrance
BATHROOM 2:
Floor type: Cream tiled floor
Walls: Feature coloured walls with tiles around bath, in shower and behind basin
Skirting: Tiled one high
Ceiling: White
Cornicing: White cove
Windows: Large window looking out to the rear backyard
Lighting: One in the centre of the room
Light switches: Yes plus exhaust fan
Shower type: Glass framed
Bath type: One bath built in
LAUNDRY:
Tiled floor
Room for washing machine and dryer
Single sink with tiled splash back
Storage space
Sliding door with security screen to the rear of the Property
Window looking out to the back garden
Double PowerPoint
SECOND TOILET:
Dual flush
Tiled floor
Small window to rear of property
Off laundry area
OUTDOOR AREA:
Patio/Alfresco area: Off entrance to Family room and kitchen area with tin roof with white timber framed supports. Very large area enough for an outdoor lounge plus a large table. Patio wraps around the side and back of the house
Shire approved: To confirm with Shire
Rear patio has outdoor lighting
paved area or concrete? Paved with red pavers
Security sliding door from family area to rear patio
Garden style and type: minimal gardens but the rear of the property looks out to the bushland behind the house.
Retic: No
Bore: No
Fencing: No
Pool: Yes
Pool heating: Yes solar to confirm
Sheds: Small garden shed in the rear of the property
Other features: Outdoor gazebo area
GRANNY FLAT:
Air conditioner on wall
Raised ceiling height with timber paneling
Small Kitchen area with sink, room for a fridge and bench space
Two large windows looking out, one to the rear yard and one to the front yard with Venetian blinds
Concrete floor
Room for a lounge, queen size bed, table and chairs
Small ensuite with basin, shower and urinal ( just for no 1's..no 2's you must use the main toilet inside)
Walls are painted white and the floor is painted red
Smoke alarm on roof
Three double power points
Two fluorescent lights on roof
Security screen sliding door
Need to confirm with Shire if approved
BUYERS PLEASE NOTE:
Whilst all care has been taken in preparation of the above list of features, inclusions and exclusions, there maybe be some unintentional errors or misdescription by the selling agents. The detail included herein should be confirmed by you by visual inspection of the property or by obtaining a pre-purchase inspection. Making an offer deems that you have checked and are satisfied with the property subject to only your contractual terms in in purchasing the property have not experienced any loss whatsoever.
Floor Plan
Floorplan 1



