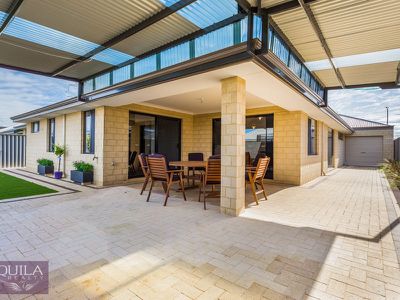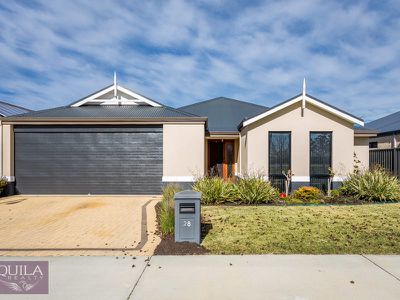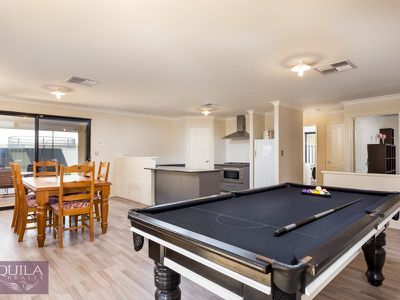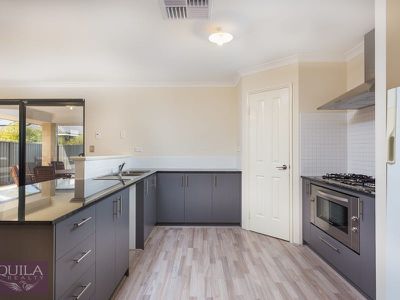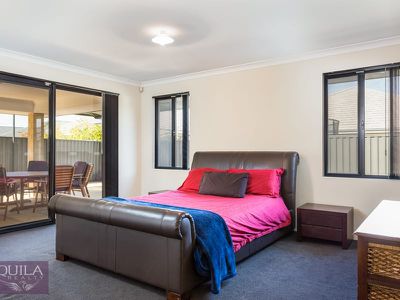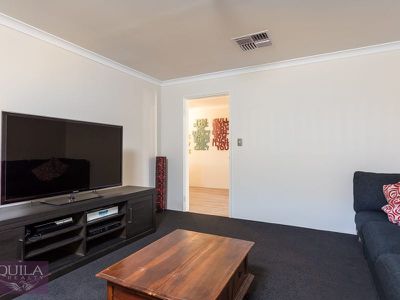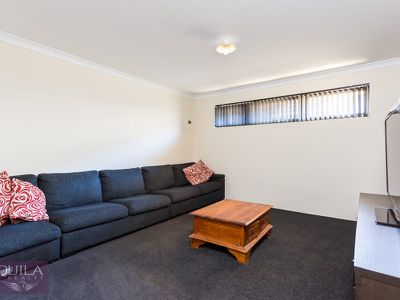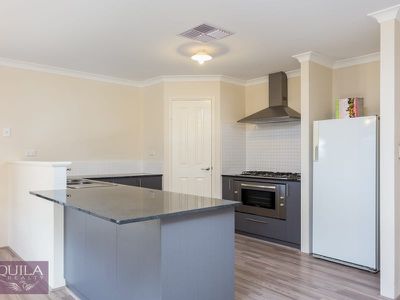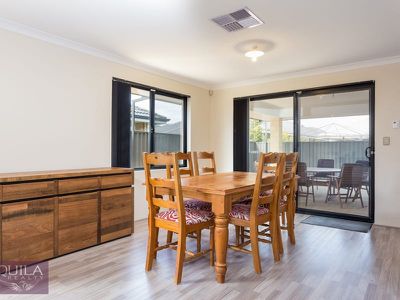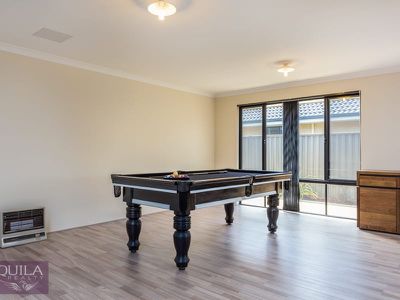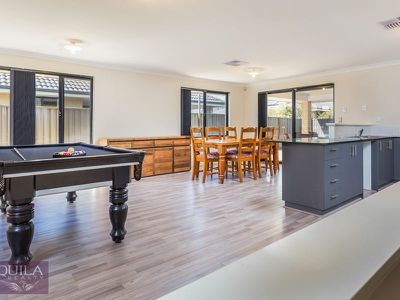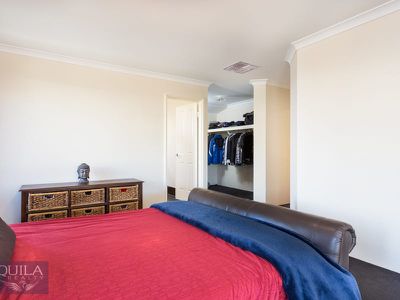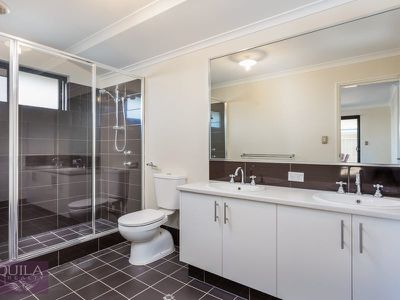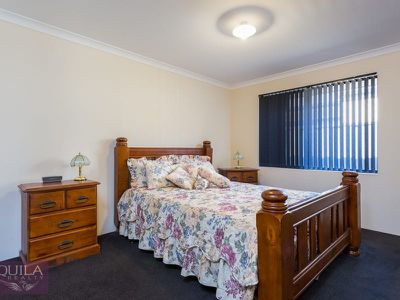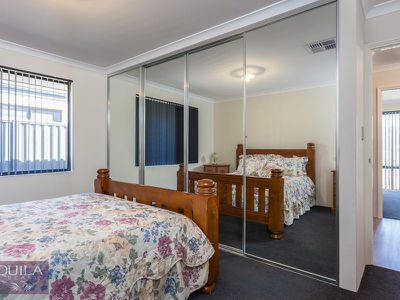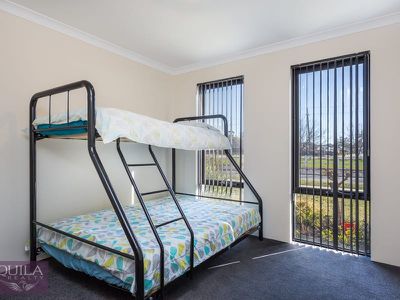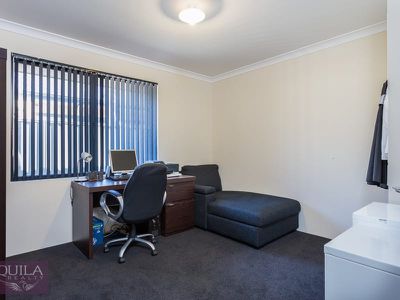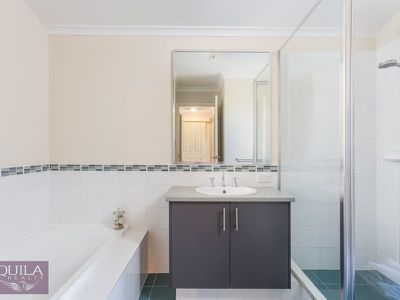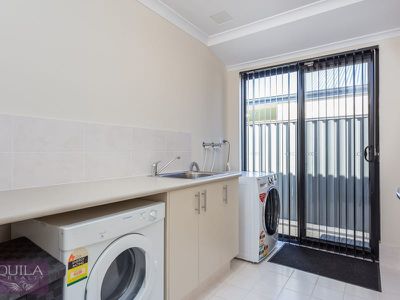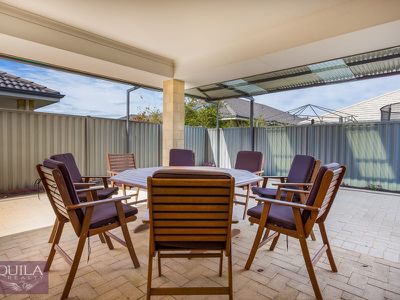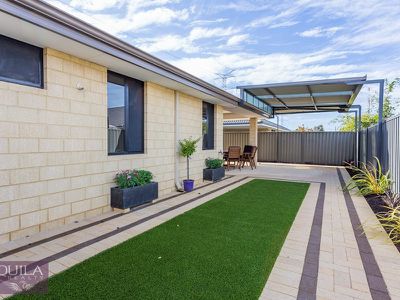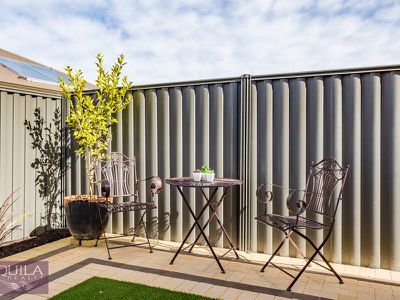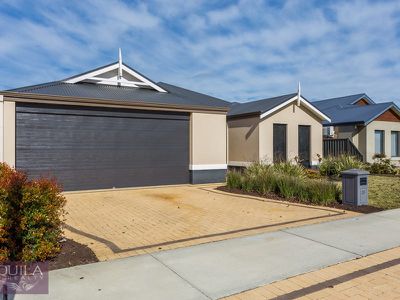With absolutely everything complete, this home in St. Leonard's Private Estate, has all the things that make a fantastic house a home! From the spacious bedrooms, large open plan living, 5kW solar power, extended alfresco/patio and fully landscaped gardens - this property is a standout and sure to impress!
The spacious kitchen provides a great centre to the living area, well finished with Stone benchtops, 900mm appliances and walk in pantry. A flexible meals/family area provides space for living and entertaining, along with a great Home Theatre room for all the family to enjoy popcorn and a movie! Finished with a Security System and Security screens to all windows and doors, the only task left to do is move in!
On entry, you are greeted by a spacious hallway with the clever doored 'front wing' comprising King sized Bed 1, Queen sized Bed 2, family bathroom and separate toilet. Further to this is a Super King Sized Master Bedroom with large walk in robe and Ensuite boasting a double shower. With its own sliding door access to the alfresco, this Master Zone is private and a parents retreat!
Outdoors provides a Large Alfresco with recessed ceiling and extensive paved space. This is complemented by a patio to ensure protection from the elements and year round enjoyment. Immaculate landscaped flower beds with a low maintenance synthetic lawn, this yard is spacious,
practical and multi use with its roller door access from the garage and side storage potential! Plus the amazing St. Leonards Play Space a few minutes walk away, with park, play area, BBQ's and bike paths.
With convenient travel times to Morley, Midland and the city, plus new Caversham Coles shops a few minutes drive away, it is no wonder this location is a popular place to call home. With all facets covered, from Design, Energy Efficiency, Safety and Entertaining, this home is a real find!
STANDOUT FEATURES:
-Impressive streetscape, render finish and colorbond
-Private St. Leonard's Estate, short walk to parks/play space
-Quality Blueprint build, spacious 4x2
-Super sized bedrooms both master and minor, built in storage
-Open Plan living, meals, family, kitchen; overlooks alfresco
-Stone benchtops in kitchen, 900mm appliances, large fridge recess
-Security screens to all windows, front door and sliding doors
-Clever 'front wing' with two large bedrooms, family bathroom, toilet
-Ducted Evaporative Cooling throughout home, Gas bayonet heating
-Solar Power, 12 panel system, 5kW; 2013 installation
-Large Home Theatre, doored for privacy with highlight window
-Security System for added piece of mind, blinds to all windows
-Great Alfresco entertaining with professional extended patio, shire approved
-Fully landscaped and reticulated front and rear gardens
-Roller door access from garage to back yard, extensive paved area
-Block: 476sqm with 13m frontage
FRONT:
Established landscaped garden, lawned area
Paved driveway, allows 2 car parking
Paved path to front portico
Great streetscape, Render finish, Colorbond roof
ENTRY:
Feature timber/glass front door with side panel
Security door
Large extra width hallway entry
Picture/Photo feature wall
Engineered timber floor
THEATRE:
Large theatre room
Highlight window, carpeted
TV point, Power
Doored for privacy
FRONT WING: Hallway with sliding door
BED 1:
King Sized room, carpeted
4 door glass slider storage with shelf and rail
Good natural light, blinds
BED 2:
Queen Sized room, carpeted
Single door robe, shelf and rail
Central light, blinds
TOILET:
Doored separate toilet
MAIN BATHROOM:
Large family bathroom
Full bath, Shower with glass screen and brick hob
Feature shower head
2 door vanity storage
Towel rail
KITCHEN:
Central kitchen, overlooks living and alfresco
Large size with great storage, doored walk in pantry
Stone benchtops, Dishwasher recess
900mm appliances, gas cooktop, oven, rangehood
Double sink with drainer, Large fridge recess
Phone point, on bench power points
Pot Drawer under over
Space for breakfast bar stools
Modern colours, very functional
FAMILY/DINING/LIVING:
Flexible space for meals/TV/ Lounge area
Great natural light with large windows
Glass slider out to alfresco with security door
Gas Bayonet for heating, TV Point/Power points
Outlook to backyard and alfresco
BED 3:
Queen sized room, carpeted
Single door robe, shelf and rail
Phone point, Blinds
LINEN STORE:
Off rear hall
Doored, 5 shelf storage
LAUNDRY:
Spacious laundry, modern colours
Full benchtop with 3 door storage
Trough, Washing machine recess
Space for dryer under bench
Glass slider to side yard and Clothes line
Security door to glass slider
MASTER BEDROOM:
Super private Master bedroom
Extra King Sized Room with sliding door to Alfresco
Security slider to door
Enormous walk in robe, shelf and rail
MASTER ENSUITE:
Spacious ensuite with double basins
4 door vanity storage, toilet
Double shower, glass door and hob
Towel rail
ALFRESCO:
High ceiling with feature recess
Great size, slider door access from main living
Large expansive paved area with extended patio
Power, central light
REAR YARD:
Landscaped gardens, fully reticulated
Synthetic turf for low maintenance
Extensive paving for easy care and multi use
Roller door access from garage, trailer storage possible
GARAGE:
Extra height and width for convenience
Side storage area for shelving etc
Shoppers entrance to main hall
Remote control lock up
Roller door to back yard
LIVING:192 sqm
UNDER ROOF:272 sqm
BLOCK:476 sqm

