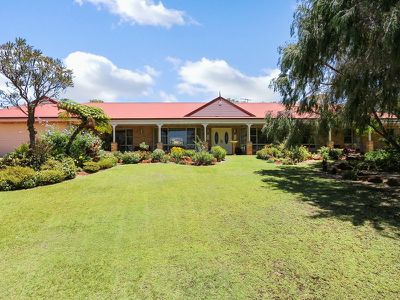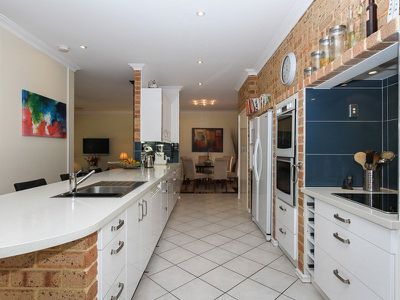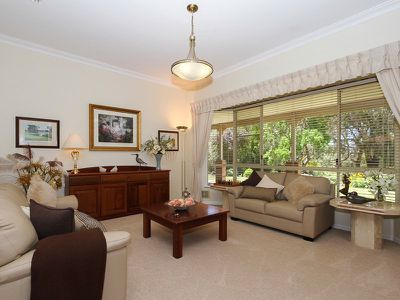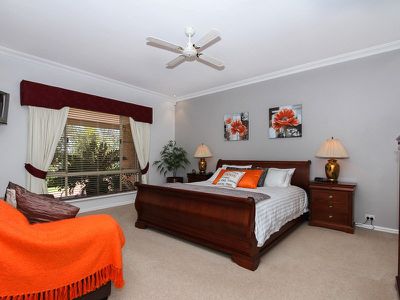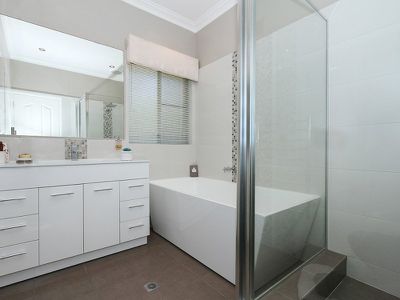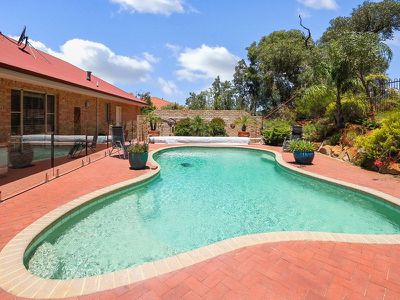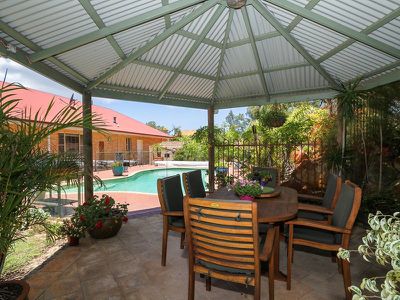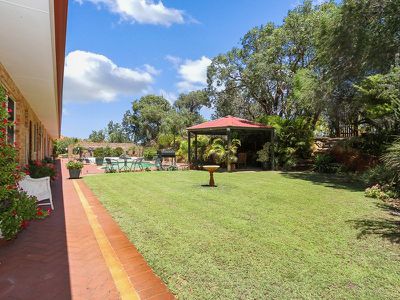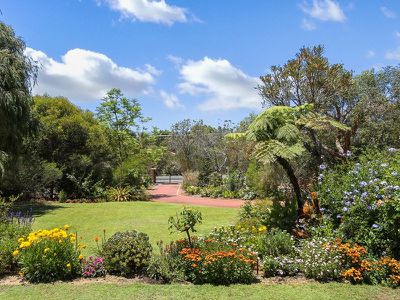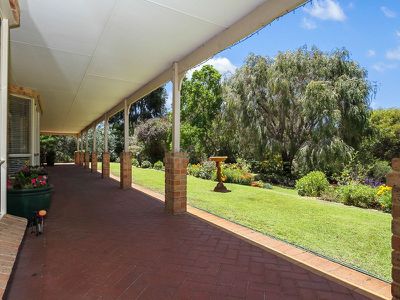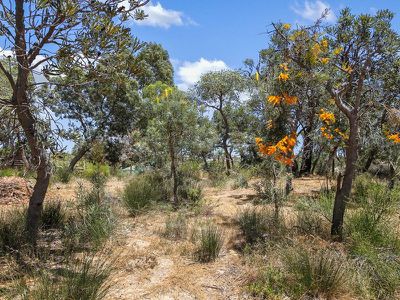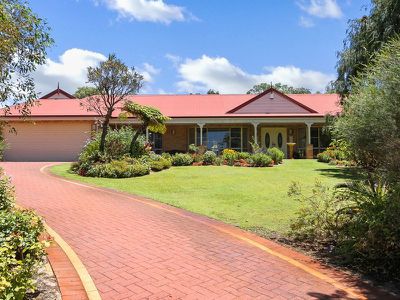This well built colonial design home is set high amongst the bushland on a huge acre lot. Buffered by native flora surrounds, total privacy where you can relax and enjoy the views to the hills. Summertime enjoyment from the tropical pool layout and massive indoor entertaining zones. The heart of the home is the renovated chefs kitchen with all the high specs one could wish for. The rear bushland gives many options for future Granny Flat, shed or extra parking.
PREMIUM FEATURES
Acre Property with Total Privacy
Automatice Gated Entrance
Bore Reticulated 80ft 8 Station System
Quality Built Australian Colonial
Ducted Evaporative Air Conditioning
Alarm System
Ducted Vacuum System
Camera Intercom to front auto gates
Highest Elevation in Vines Resort
ENTRANCE
Paved Driveway and pathways
Full Verandahs
Double Entrance Doors
Planter box at entrance
KITCHEN
Renovated to a high Spec
Huge Breakfast Bar to seat 4 to 6
40mm Ceasar Stone with deep overhang
Stainless Steel Sink with Drainage Bowl
Mixer Tap with Veggie Sprayer
PLenty of cupboards and drawers
Soft close with Stainless Steel Handles
Electrolux Semi Integrated Dishwasher
Tiled Splashback
Overhead Cupboards
Undermount Lighting over bench
Appliance recess
Double Built in Pantry
Microwave Recess
Bar Fridge included
Wide Fridge Recess
Westinghouse Double Electric Oven
Electric Stove with Stone Benchtop
Drawers under Stove with WineRack
LIVING DINING
Sunken Living
Fully Carpeted
Ceiling Fan
Skirting throughoutTv points at both ends
Huge Bay Window with blinds and curtain
Views east to Hills
SECOND LIVING
Gas Fireplace with fan forced
Sunken living area with full bay window
Views to Hills
Timber Blinds with curtains
Security Sliding door to rear
MASTER BEDROOM
KingSize
Seating area
High Ceilings
Ceiling Fan
Timber blinds Views to hills
TV point
Full walk in robe
ENSUITE
Renovated
Stone benchtop
Double Basin Vanity
Large glass shower
Modern Tiles
Electric Towel Rails
BEDROOM 2 3 and 4
Queen size bedrooms
High Ceilings
Ceilig Fan
Double sliding robe
ACTIVITY AREA
In between bedrooms
Multi use
Possible Games, playroom or teenage study
Glass Sliding door to rear lawn
BATHROOM
Fully Renovated
Free Standing Bath
Glass Shower
Wide Single Vanity
Heated towel rail
Heat Lighting
LAUNDRY
Huge storage and benchspace
Double normal size
Trough with mirror
Seperate Toilet
Glass Sliding door to rear
GARAGE
Double Remote Garage
Alarm Control Panel
Double doors to front verandahs
Workshop with rear doorway to pool area
Power and lighting
Benches and shelving
Side Driveway Access to rear
Extra Parking for Caravan or Trailer etc
POOL AREA
Below Ground Pool
Pool Blanket Included
Robot Cleaner Included
Brick Wall Feature with enclosure for Equip
Glass Panel Fencing
Developed Gardens with Rock Feature
Gazebo enclosure with lighting and power
Additional Gate access to Pool
REAR YARD
Developed Lawn and Gardens
Fenced Area for Pet Enclosure
Gate to rear bush area
Approx 1400sqm virgin bush
Many options for shed, extra parking, granny flat etc
High Elevation
Floor Plan
Floorplan 1




