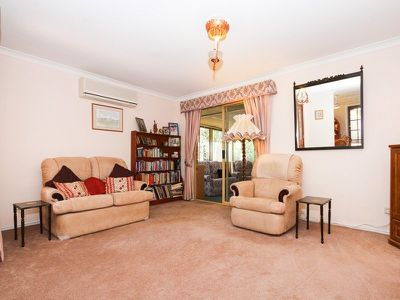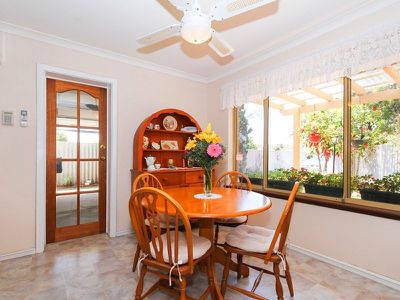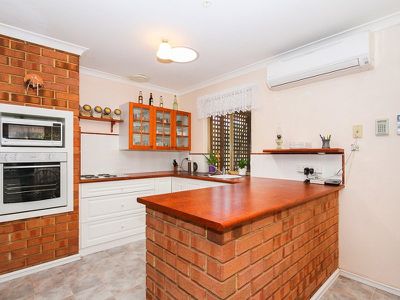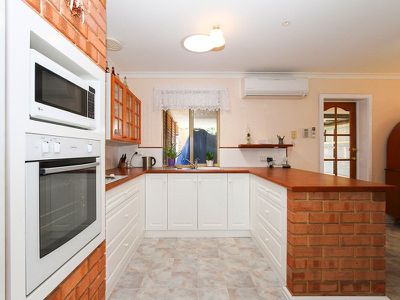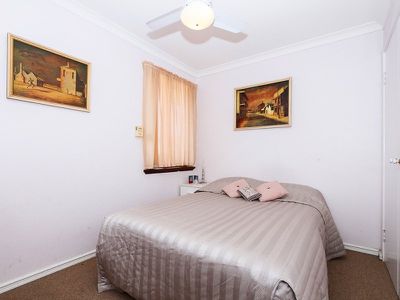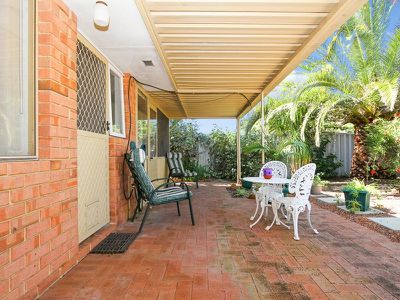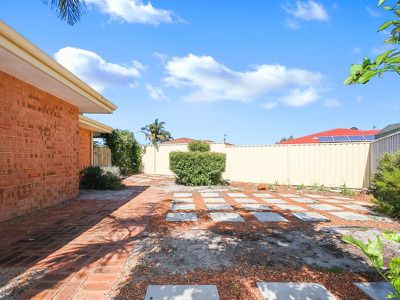What a lovely property to call home. Neat & tidy, well maintained, huge yard rear and side, this property should tick all the boxes! Open plan living areas, with a second enclosed living area, with options for a games room, studio or a alfresco. The block layout caters for the future pool or shed. Viewing is a must.
Features Include:
Kitchen overlooking dining and living
Breakfast bar
Refurbished kitchen cupboards and Benchtops
Westinghouse electric stove top
Westinghouse electric Wall Oven
Wall glass Didplay cabinet
Twin bowl sink with custom cutting board access
Modern drawer system and plenty of cupboard storage
Microwave recess
Corner cabinet with turntable features - lazy Susan
Fujitsu Split Reverse Cycle Air Conditioning
Shoppers Access
Dining
Ceiling Fan
Full window for morning light
Timber French glass door to garage
Entrance security door
Front living
Carpeted with skirting
Split Reverse Cycle Air Con
Double Glass Sliding Door to enclosed Patio
Master Bedroom
Fully Carpeted
Triple built in robe with shelf/rail
Ceiling Fan
Dual windows, plenty of natural light
Ensuite with shower, single vanity
Toilet, neutral Colourb
Electric Heater
Bedroom 2
Fully carpeted with skirting
Ceiling fan
Double built in robe
Bedroom 3
Fully carpeted and skirting
Ceiling Fan
Bathroom
Single vanity with mirror
Triple cupboards under sink
Shower, hobless for easy access
Dual heat lights
Wall towel rack
Laundry
Single trough
Wall cabinet
Plenty of room for washers/dryers
Security door to rear, with pet access
Seperate 2nd toilet
Passage with double linen storage
Skylight
Patio/Games Room
Fully Enclosed with dual doors and windows
Fully paved
Many options - 2nd Living, Gym, Studio etc
Full length patio at rear
Developed Gardens
Room for options
Rear yard, huge in size, room for pool
Double remote Garage
3m x 2m garden shed
Solar power system
ever Solar 1.5kw 6 panels
High Tariff Plan
Block: 583sqm



