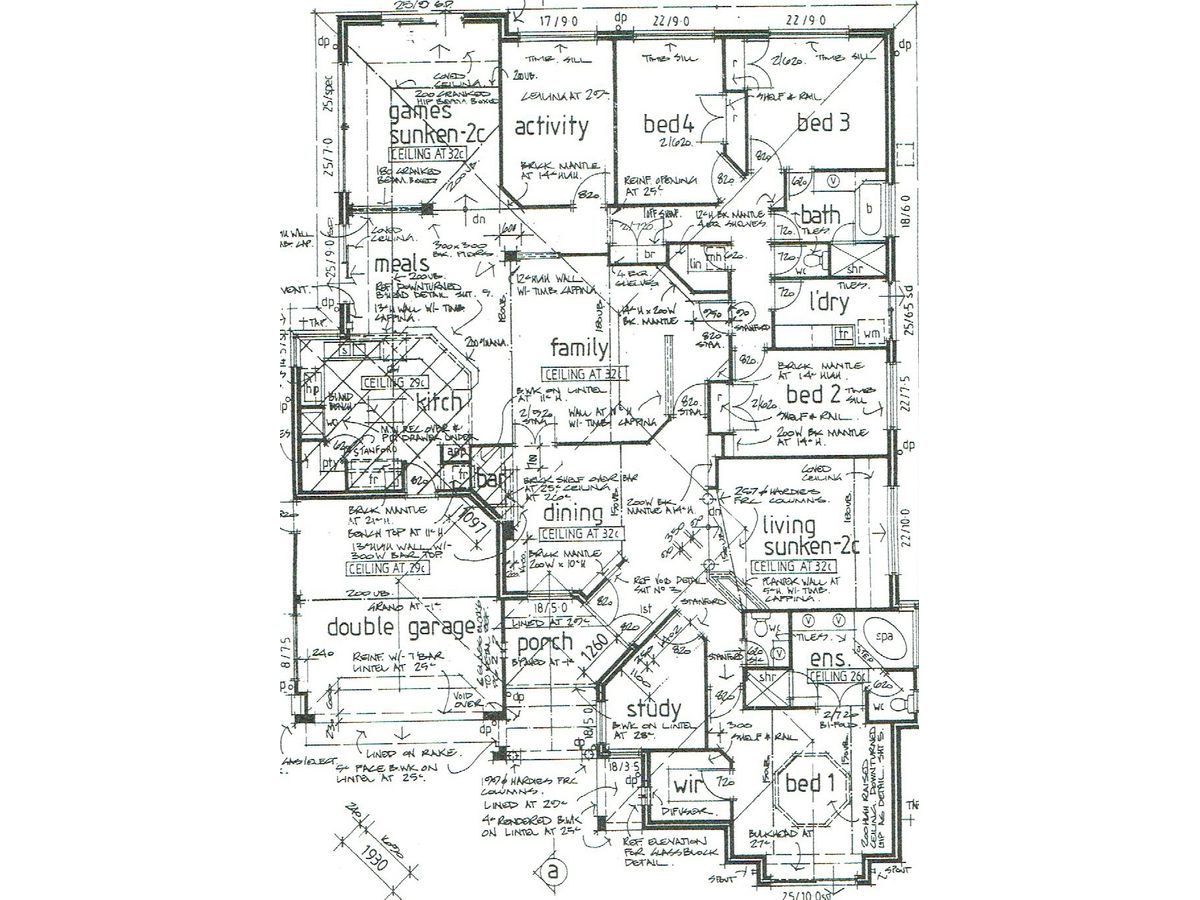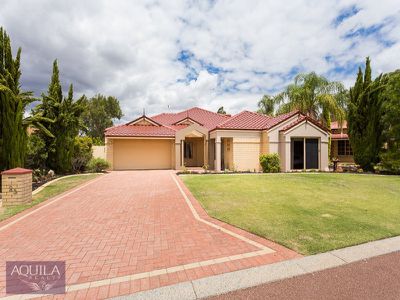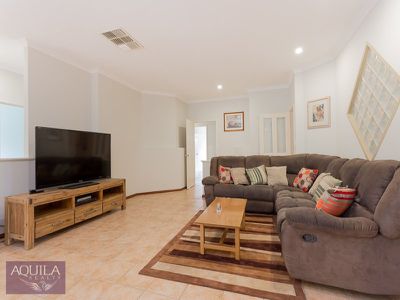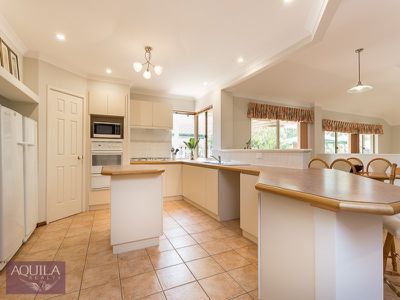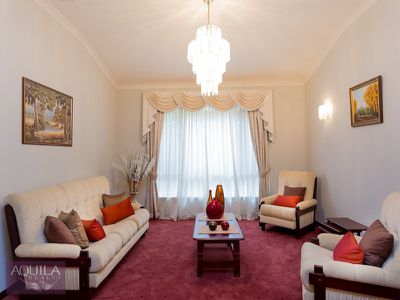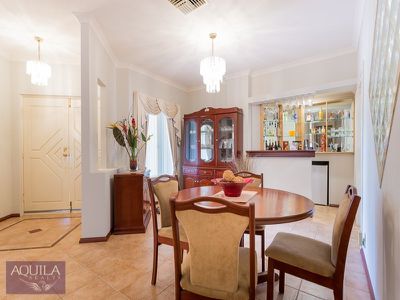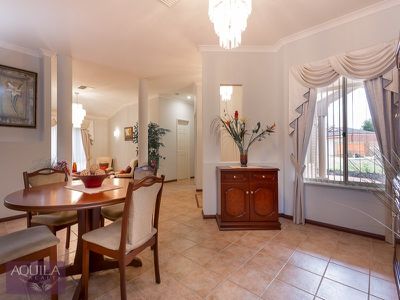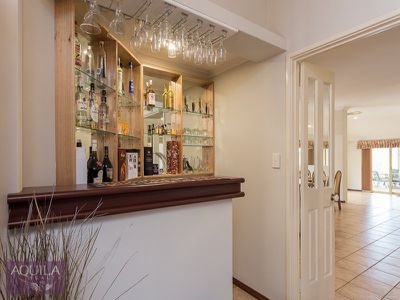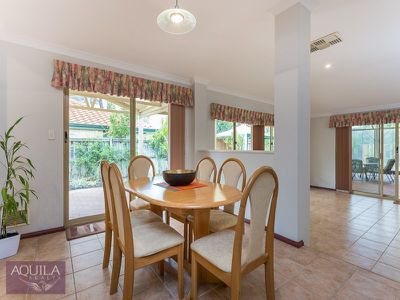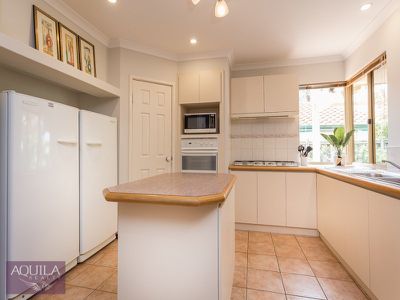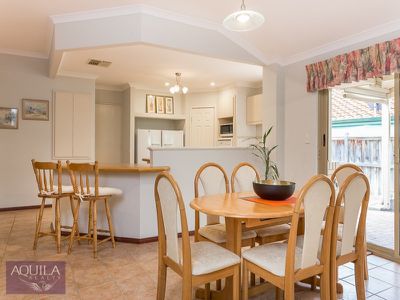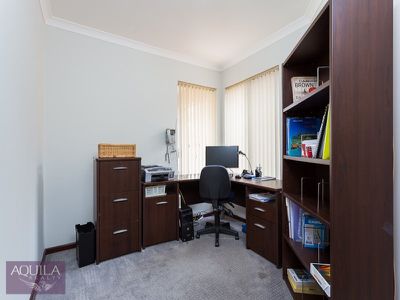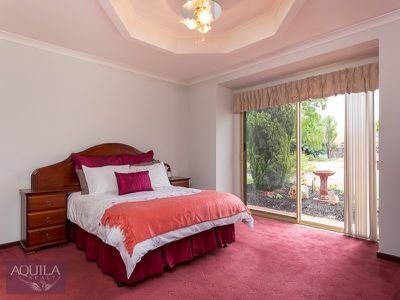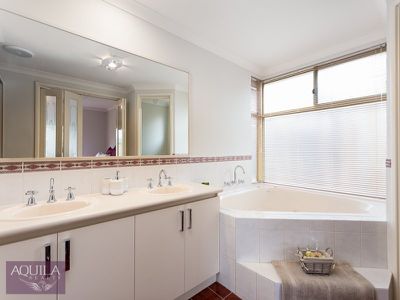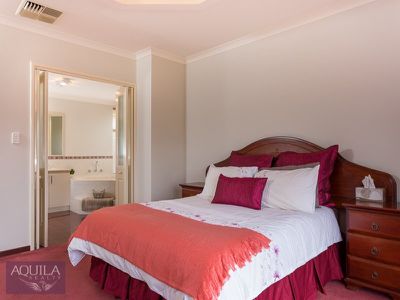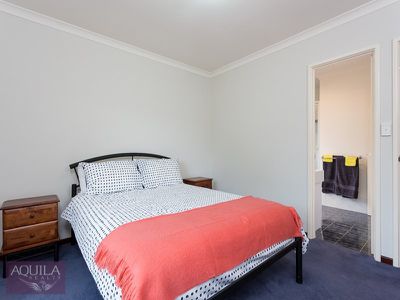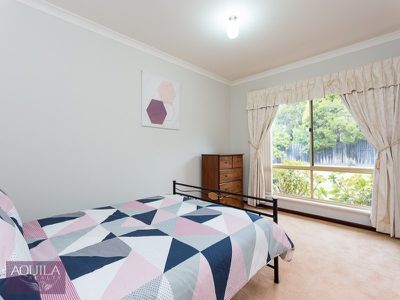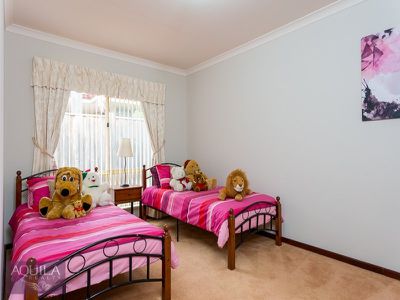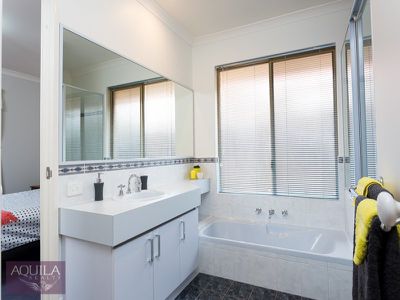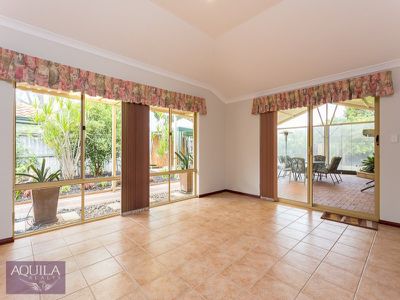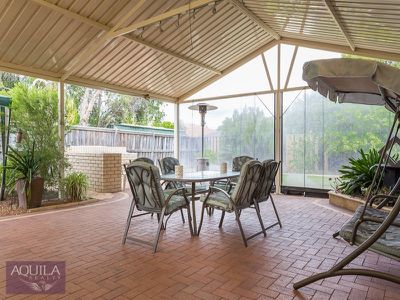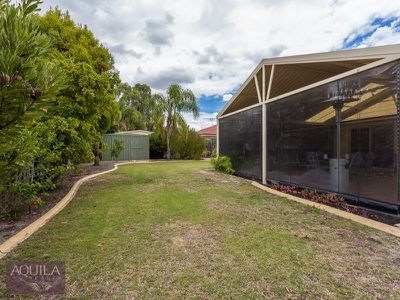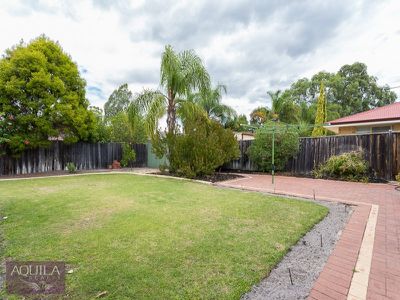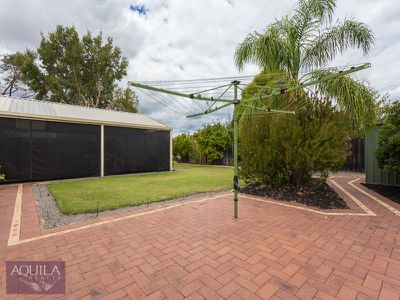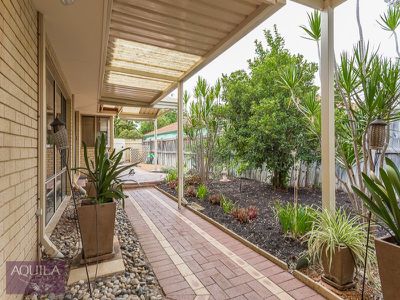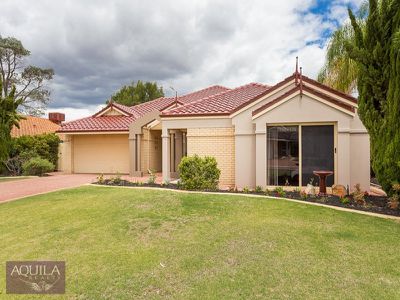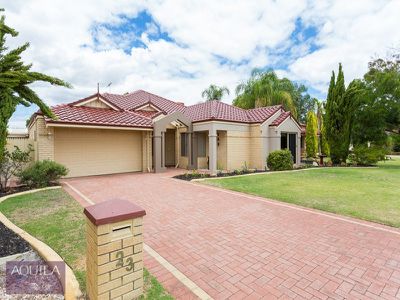This huge Atrium Custom built home over 300sqm on a rare 963sqm block. If size is what you need, then this is for you. Potential side parking, access with loads of room for outdoor entertaining, future pool, shed etc. While inside, the high ceilings and large multiple open living areas work well for any family style.
Positioned a short walk to the Vines golf course, and only minutes drive to the Swan Valley Wine region.
HIGHLIGHTS
Quality finishings throughout
Timber skirting throughout
High ceilings in living and passages
Ducted evaporative air conditioning
Featured light fittings
LED lighting in living
Tiled throughout living areas
FRONT
Double Driveway
Established lawns
Fully reticulated
Kerbed garden beds
Potential side parking through access
Restored Tiled roof
ENTRANCE
Rendered Portico entrance
Paved to front door
Double timber front doors
STUDY
Carpeted with timber skirting
Corner window with blinds
MASTER BEDROOM WING
King size bedroom
Featured recess ceiling
Sliding door with security screen to front
Walk in robe with extra shelving
Wall power and TV point
BiFold doors to Ensuite
Double size Ensuite
Twin bowl vanity
Corner spa
Separate toilet
Glass shower
FORMAL LOUNGE or MEDIA ROOM
Step down sunken area
High ceilings with featured lighting
Planter box with timber pelmet
FORMAL DINING or ACTIVITY AREA
Tiled throughout
Optional activity or games room
Glass panel double door to kitchen
Recessed bar area with timber ledge
Power and recess for bar fridge
Timber and glass shelving
Overhead glass racking
KITCHEN
Open plan kitchen area with huge bench space
Island bench with cupboards
Double fridge recess, side by side options
Dishwasher recess
Twin stainless steel sink with dual drainage
Electric wall oven
Microwave Recess
Gas stove
Over head cupboard
Corner pantry
Drop Zone off garage with power
Bin storage recess
Appliance cabinet with power
Breakfast bar
LIVING
Open plan living off kitchen and dining
Gas bayonet point
Brick plynth feature
Glass door from dining
Glass door from entrance
DINING
Security sliding door to side outdoors
Can fit any dining table combo
Tiled with timber skirtings
GAMES ROOM
Sunken games off living areas
Full height windows with plenty of natural lighting
Security door through to Alfresco
BEDROOM 2,3 and 4
Queen sized room
Double built in robe
Curtain feature
Bedroom 3 has door to bathroom
BEDROOM 5
Optional playroom or hobby room
Queen size
BATHROOM
Extra wide shower
Glass screen
Quality tiling
Bath with tiled hob
Single vanity
Full length mirror
Separate toilet off passage
LAUNDRY
Security screen door to side
Full length bench top
Triple cupboards
Walk in linen storage off passage
Extra twin door storage off passage
PATIO ENTERTAINING
Huge pitched patio
Power points and TV points
Side patios with floodlighting
Potential side parking for boat or caravan
Side patios for extra weather protection
Fish pond with pump
Built in bbq area with gas mains connection
Patio has full cafe blinds
Corner water feature
YARD
Open lawn area
Room for kids play equipment room for pool
Garden shed
Citrus trees and developed gardens
Paved area with clothesline
OTHER ITEMS
Gas instantaneous hot water system
Security screen doors
Close to Vines Golf Course
Block 963sqm
House Living 284sqm
House Total 324sqm
Floor Plan
Floorplan 1
