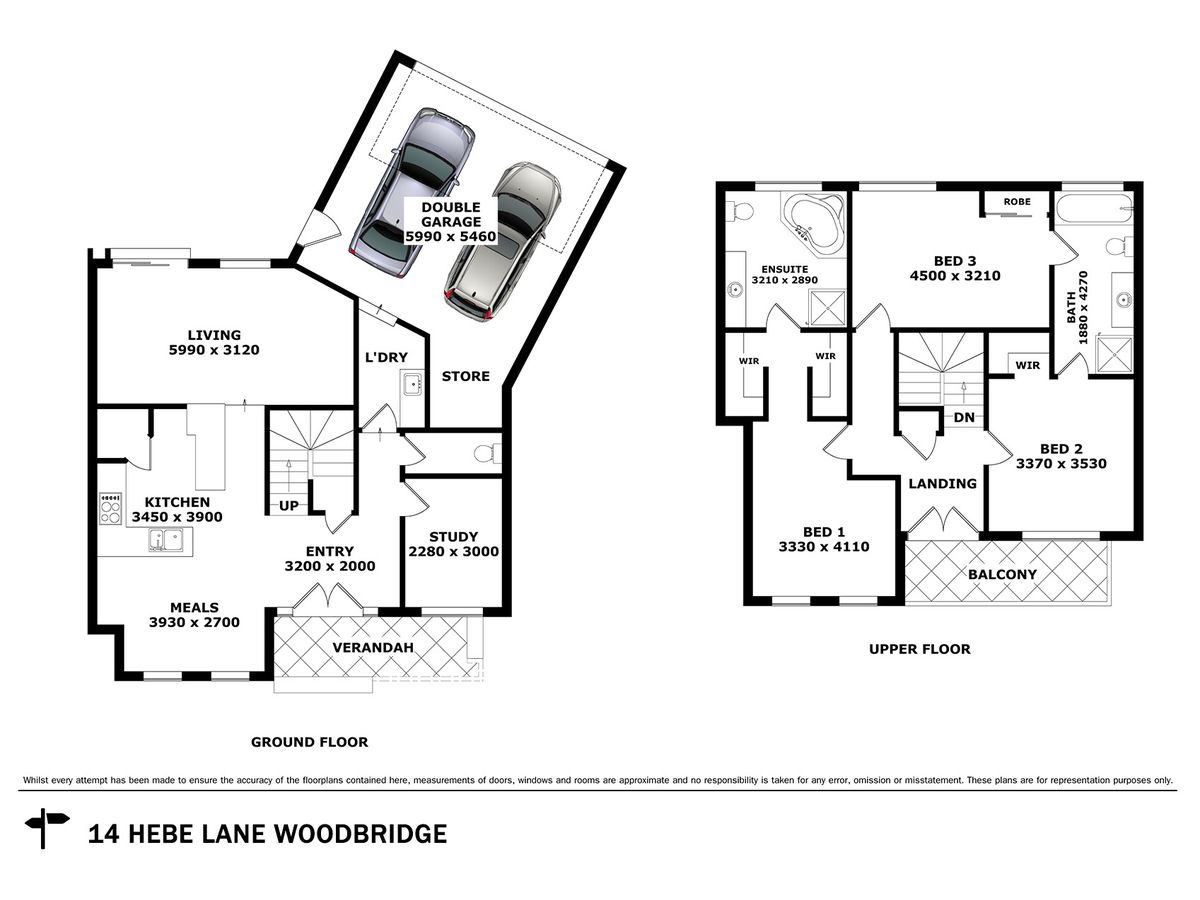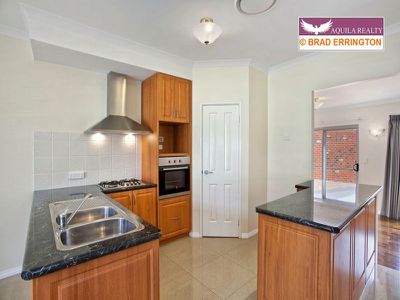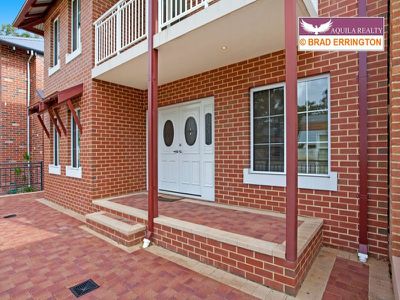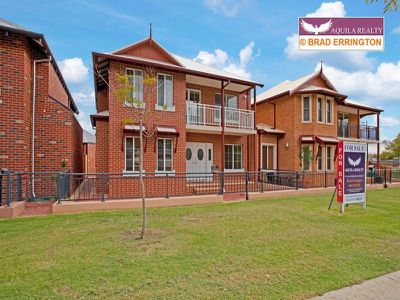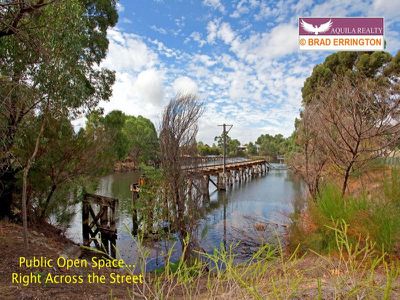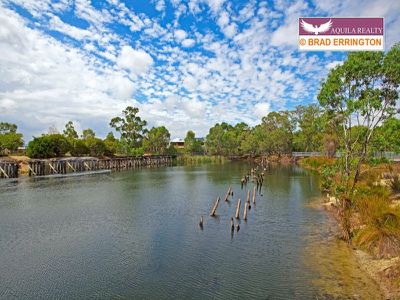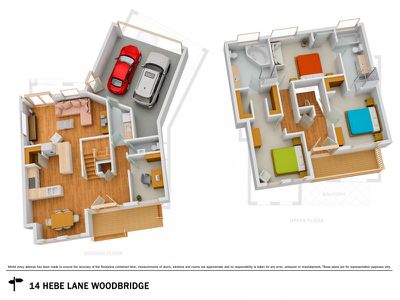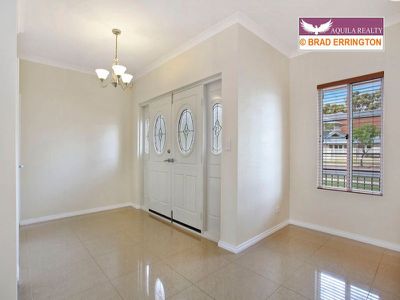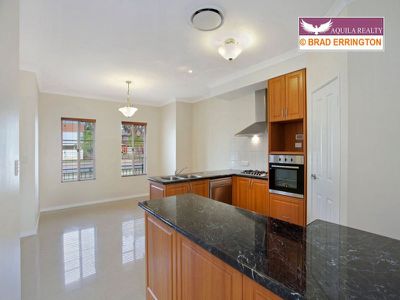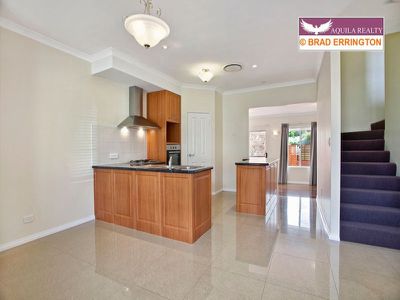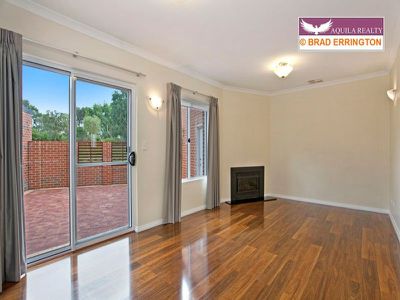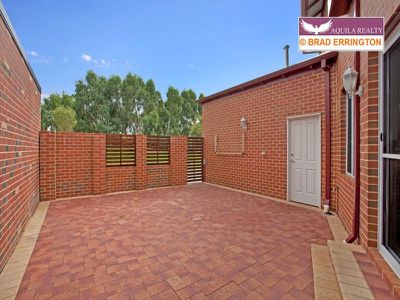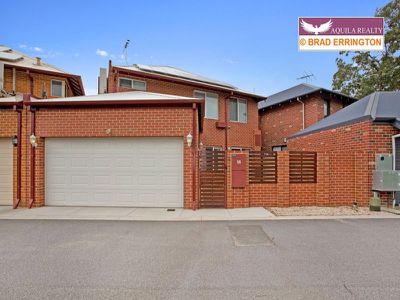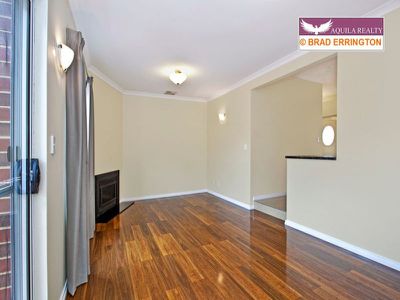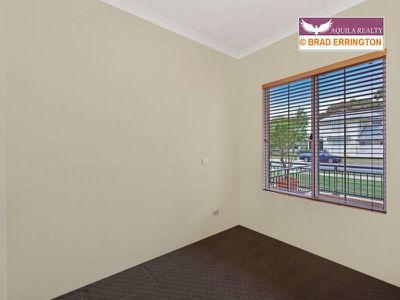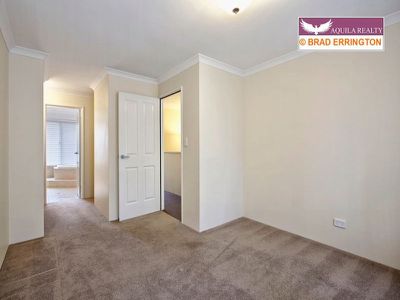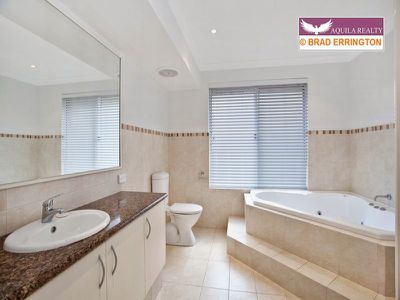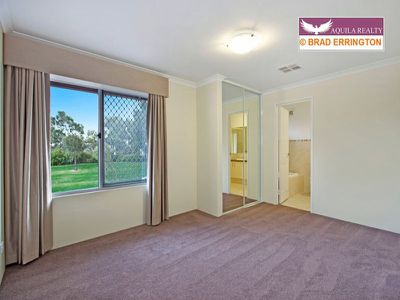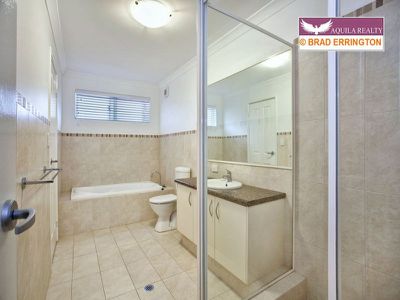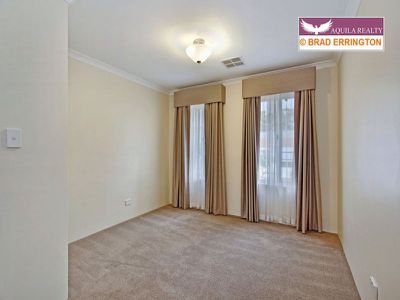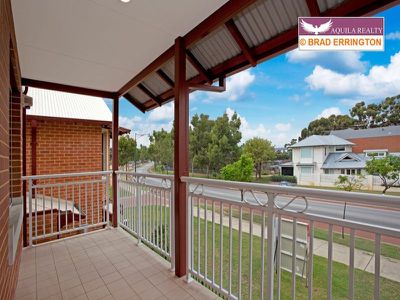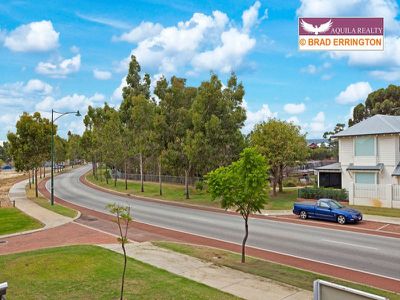EXCEPTIONAL PRESENTATION, NO MAINTENANCE YARD AND NEXT TO THE NEW HOSPITAL
With the new Hospital less than 500m away, the savvy buyer of this home will certainly be in the box seat to take advantage of the future growth and demand for rental accommodation in the area.
...or you could just be content living in an amazing, award wining home in a beautiful location, with all the new Midland facilities at your door step.
Please feel to watch the video at image 2 for a full personalised tour of the home (available soon), then have a play with the 3D interactive floor plan at virtual tour 1(available soon). If you need to know room sizing, please click on the floorplan icon or scroll through this text for an full specification list of the home, room by room.
14 Quick reasons to Buy:
-THIS HOME MUST BE SOLD and all written offers will be considered by the owners
-Could easily be rented per room, with all bedrooms having direct bathroom access
-2011 built by Damar Homes, 201sqm of luxurious living with 2 generous bathrooms, 3 toilets including a convenient downstairs powder room
-Current rental appraisal of $580-$600p/week
-Super energy efficient with double glazed windows and 1.5kw solar system returning 48c per kwh generated. Insulation throughout.
-Australia most efficient hot water system fitted
-Solid interior doors with privacy seals
-Large court yard, large upper and lower balconies to relax your time away
-Ducted vacuum and Ness alarm system
-4 bedrooms, or 3 large bedrooms (all with ensuite access) plus a generous study
-Double remote garage plus extra store area
-On the public transport bus and train route
-No maintenance yard for the perfect lock and leave or easy to own home
-Zoned ducted reverse cycle air conditioning
This home should be a must see before purchasing you next home.
ACT TODAY to secure this wonderful example of relaxed hills living by calling the listing agents today.
Viewing is strictly by appointment only with the listing agents.
Another Agent Assisted Sale proudly presented by Brad Errington and Shane Schofield.
FULL SPECIFICATION LIST:
HOUSE
Federation elevation
2 storey, 4x2 on generously sized cottage lot
Rear entry garage with remote 4 panel sectional door
Russet red brick work to all external walls with aerated concrete feature window sills
Concrete hardstand through garage and rear entry
Colorbond gutters and down pipes
1.5 kw solar system with 48 c buy back (subject to transfer of rate to new owner)
Ducted vacuum system with silencer, garage outlet and a further. 8 m suction hose, stainless wand and 3 brushes
Rear sensor coach lights each side of garage door
Water meter and power dome in rear garden bed
Garage wall mounted universal rack system.
Front wrought iron fence in blue on brick build up
Fully paved front court yard with burnished red pavers and limestone border.
2 drainage points each side of the similarly paved step up and lower level front veranda
Small awnings over lower storey front window
LOWER LEVEL:
ENTRY HALL
Double timber entry doors with side lights and frosted glass leadlight inserts
Porcelain tiles
Stairwell to upper level
Pir
3 bulb matt stainless steel light fixture
Coving at 31 course
Skirting boards
Hard wired smoke detector
4 panel door with matt stainless door furniture to under stair storage
Door to laundry and garage area
Ness Alarm control panel
Ducted vacuum point
STUDY / BEDROOM 4
Hard wearing checker patterned carpet in machine grey
Double power point
Telephone outlet
Light lemon wall colour
Coving at 31 courses
Timber Venetian
4 panel entry door with matt stainless door furniture
Central fluorescent light fitting
Wall mounted ac vent
POWDER ROOM
450x250 tiles to floor and walls with chrome floor drain Stone look capping tile
Free standing basin with single mixer tap and full width framed mirror
Exhaust fan and central fluorescent light oyster
Chrome toilet roll holder and towel rail
Fowler china cistern and pan with hard plastic seat
Coving at 27 courses
4 panel entry door with matt stainless door furniture
DINING ROOM
Timber Venetians on each double glazed sliding window
Porcelain tiles
Skirting boards
Coving t 31 course
2 single power points
Central stainless steel with alabaster glass finish
KITCHEN
Ac vent
Central light fixture in stainless and alabaster glass
2 down lights
Porcelain tiles
4 panel entry door with matt stainless door furniture
Gloss Laminex marble look bench tops in black
Quad power point
Dishlex stainless dishwasher
600 mm stainless oven
600 mm 4 burner cooktop in stainless
Stainless range hood
Double sink with single drain tray
6 under bench cupboards
4 draw set
Large pot draw
Slow closing
Microwave recess with single power point
2 over head cupboards
Skirting boards
Ducted vacuum point
Matching cabinet cover panels
FAMILY ROOM
Timber strip flooring
Gas insert fireplace with one piece Marble heart tile
Skirting boards
Coving at 30c
Step down 2 courses into room
Ac vent
3 dimmable wall lights
2 ceiling mounted stainless and alabaster light fittings
Double glazed sliding door out to court yard with curtain over
Single double glazed sliding window with Curtain over
2 double power points and 2 aerial points
Pir
REAR COURT YARD
Burnished red brick with a limestone paver border
with brick wall rear boundary wall
timber slat inserts
2 coach lights in the court yard
Double power point
Personal entry Door into garage with deadlock
Tap
Brick build up Step into family room
Wall mounted Clothes line
Gas and power Meter box in rear boundary wall near gate
Lockable gate
Central drain in paving
UPPER LEVEL:
STAIRWELL
Light plum coloured carpets to stair well
Timber capped walls
3 bulb Stainless light as per formal entry
Ac controller
LANDING
Aluminium Double glazed 6 panel French door set out to upper veranda
Ac vent
Central light oyster
Light plum coloured carpets
Return air grille for reverse cycle air conditioner
Hall cupboards with 4 panel door with matt stainless door furniture
Hard wired smoke detector
BEDROOM 2
Light olive coloured carpets
Solid entry door with privacy seal
Single power point
double power point
Double glazed front window with curtains over and terelyen shear
Av vent
Stainless and alabaster light fitting
Walk in robe
Coving at 28 courses
Semi ensuite bathroom to each minor bedroom
1500 multiform bath with chrome mixer and spout
Fowler China cisterna and pan with hard plastic seat
Double chrome towel rail
Exhaust fan
Single vanity
China basin
Chrome mixer tap
Full width framed mirror
Single power point
Half height wall tiling with stone look capping tile
450 x 250 floor and wall tiles with chrome floor waste
Large shower recess with framed screen, Glass shelf and Chrome mixer tap and spout
4 panel entry doors
Double glazed highlight window with white Venetian blind
BEDROOM 3
Ac vent
Single stainless and alabaster light fitting
Double glazed window with curtains over and pelmet
Security screen
Double power point
Single power point
Sliding mirrored door bir
Coving at 28 c
Carpet with quality underlay
Semi ensuite bathroom
Solid entry door with privacy seal
BEDROOM 1
Solid entry door with privacy seal
Lit olive coloured carpets with quality underlay
2 x double power points
His and hers built in robes
Ac vent
Stainless and alabaster light fitting
Coving at 28 c
2 Double glazed windows with curtain and pelmets over
ENSUITE BATHROOM
Single china basin on 4 door vanity unit
Full width framed mirror
Exhaust fan
Half height wall tiling
Single sliding double glazed window with white venetian blind
Same detail as other bathroom
Multiform Spa bath on tiled build up
4 down light
UPPER VERANDA
Non slip tiled floor
Decorative balustrade
Views of coal dam
Lined roof
Whilst all care has been taken in preparation of the above list of features, inclusions and exclusions, there may be some unintentional errors or misrepresentation by the selling agent. Buyers please note, the detail included herein should be confirmed by you by visual inspection of the property, or by obtaining a pre-purchase inspection. Making an offer deems that you have checked and are satisfied with the property subject to only your contractual terms.
Floor Plan
Floorplan 1
