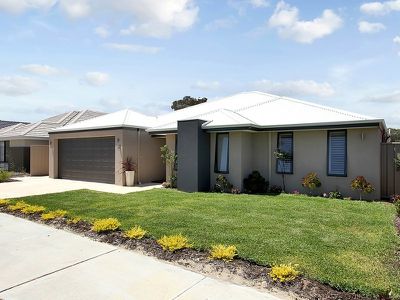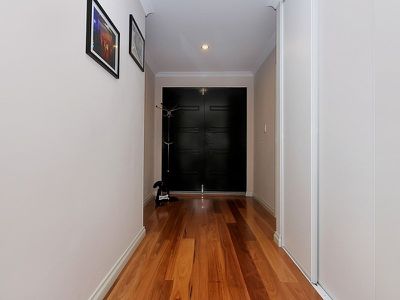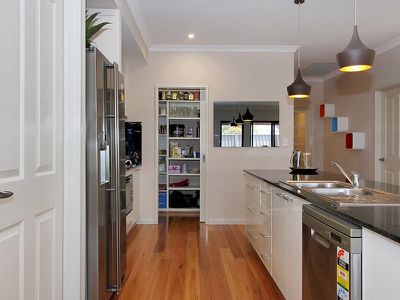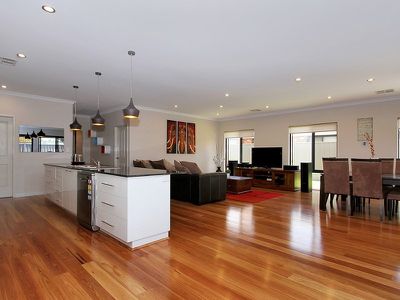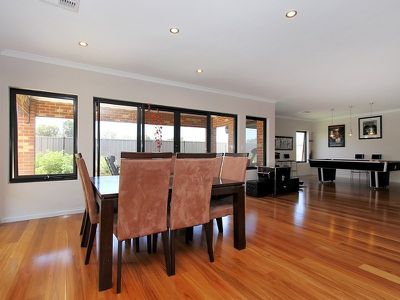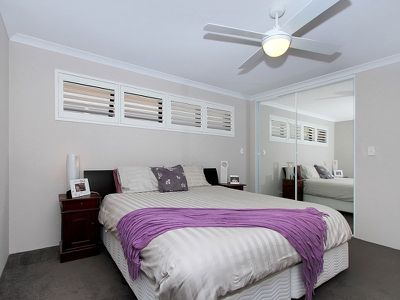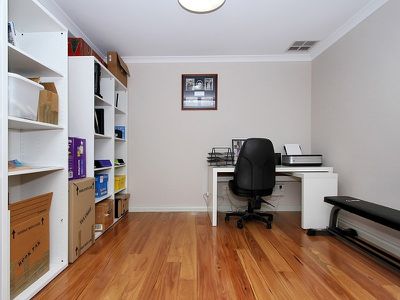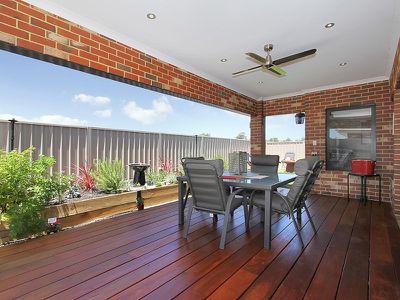If you are looking for all those extras you rarely find all wrapped up in a fabulous home, be quick and see this brilliant
home! From the beautiful NSW Blackbutt timber floor, high ceilings and feature skirting boards, to the chic modern
kitchen complete with glass splashback and feature pendant lighting, plus the gorgeous alfresco area with a view,
this property will impress with all the 'to do's' that are already done.
The list continues.....reverse cycle heating and cooling 6 zoned system, 3 phase power, custom cabinetry fit out to walk in pantry,
master robes, bedroom robes and laundry and hallway sliding storage. Further to this, plantation shutters to all bedrooms
that look amazing whilst providing privacy and protection from the sun. All this and more on a very spacious 558sqm block,
KEY FEATURES:
-Open plan living that looks out to alfresco area
-Stunning NSW Blackbutt timber flooring to living areas
-Custom security screens to front and rear doors
-Beautiful large kitchen, granite tops, feature lights
-900mm kitchen appliances, custom built walk in pantry
-Lifestyle wardrobes custom fit to bedrooms, laundry and hallway
-Modern plantation shutters to bedrooms
-Timber decked alfresco with bush views
-Down lights, skirting boards throughout
-High ceilings to living areas
-Reverse cycle heating cooling, 6 zones, Daiken
-3 Phase power
-Reticulated gardens
-Block size: 558sqm
-House: 221sqm
ENTRY:
Double door entry, with custom security doors. Timber decked porch to entry.
Spacious entry to welcome guests, blackbutt timber flooring.
Double sliding door storage, custom fit.
Feature glass door separates entry and bedrooms from rear living area.
MASTER BEDROOM and ENSUITE:
Private hallway to large Master bedroom, complete with feature ceiling fan with light.
Double door glass sliders to walk in custom built robe, plenty of drawers and hanging space
Plantation shutters fitted to a privacy full length highlight window in master room.
Luxurious feeling ensuite with quality fittings - including double basin/vanity, double shower space
with waterfall overhead shower, and separate doored toilet.
THEATRE:
Serious sized room, with ceiling projector power provisions already installed.
TV and multiple power points. Quality full length blockout curtains with pelmet
Feature down lights and skirting boards.
KITCHEN:
Centerpiece of the home, with its granite benchtops, modern cabinetry and glass splashback.
Feature pendant lights add a wow factor along with a gorgeous glass whiteboard.
900mm oven and cook top with dishwasher installed, with extra wide fridge space with plumbing for water
filter fridge types.
Amazing custom built walk in pantry with shelves and storage to boot!!
LAUNDRY:
Directly accessed off the kitchen, generous size. Double sliding door built in storage.
Modern colur tiles, with lengthy benchtop and cupboards. Sliding door access direct to
paved area and clothes line.
LIVING/DINING:
Open plan style, with loads of versatility for furniture. This space has full view to alfresco and backyard,
skirting boards throughout.
GAMES ROOM:
Versatile space for pool table, entertaining, parties etc. Feature modern pendant lights
Wonderful view to backyard and alfresco area.
BEDROOM 1 & 2:
Great sized, glass sliding built in custom robes. Feature ceiling fan with light.
Plantation shutters to windows, skirting boards.
STUDY:
Generous space for a home office, study zone or kids activity area.
NSW blackbutt timber flooring, feature skirting boards.
MAIN BATHROOM:
Modern, warm colour palette tiling, extra length bath with great vanity with plenty of storage.
ALFRESCO:
Wonderful timber decked entertaining area, complete with down lightts and ceiling fa.
Overlooks backyard with glimpses of bush to the back of the property.
Raised cottage garden beds off from alfresco area look gorgeous.
OUTDOORS:
Spacious backyard with alfresco area plus second BBQ area to entertain in.
Plenty of grassed area for swings and playing, or even a cubby house, all reticulated.
GARAGE:
Double lock up garage, storage recess for tools, exercise zone or hobby area.
Direct access to back yard from garage.


