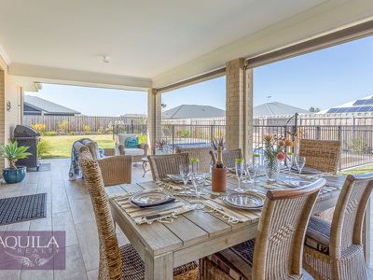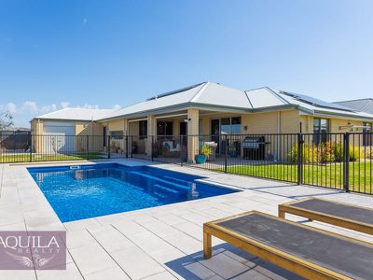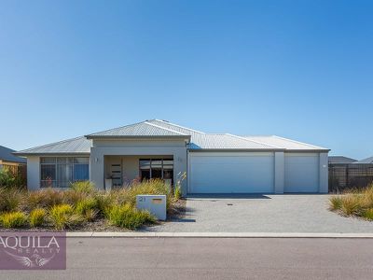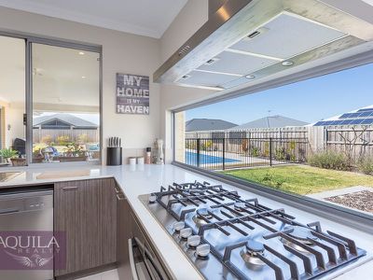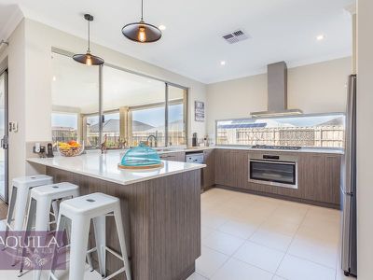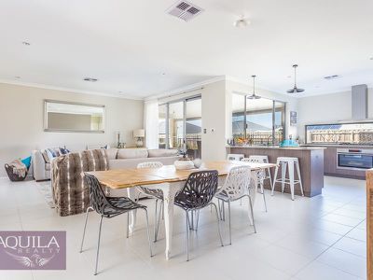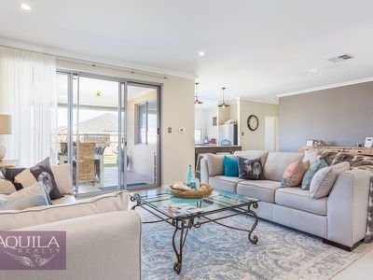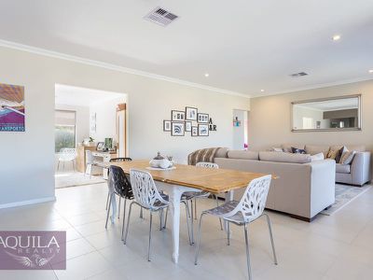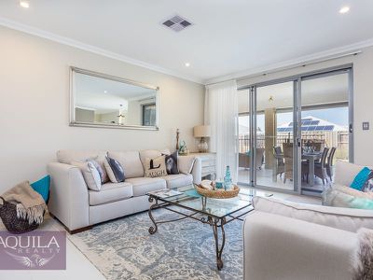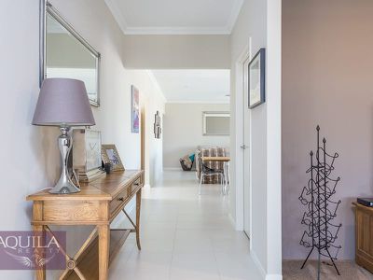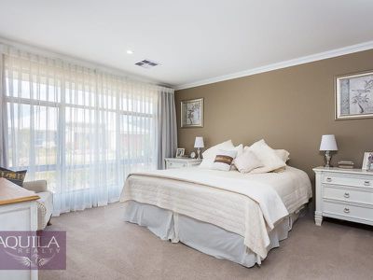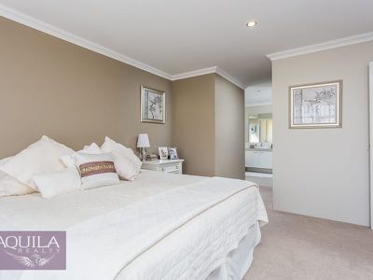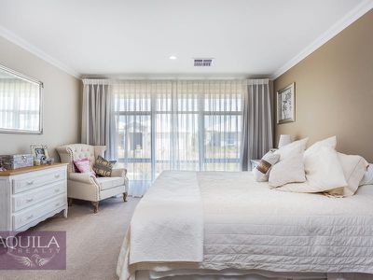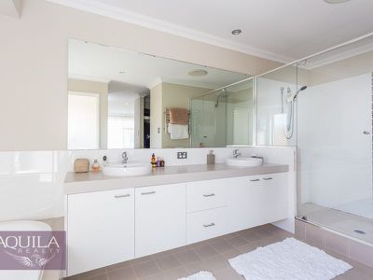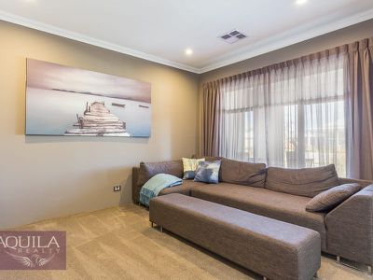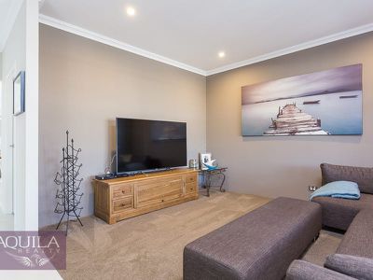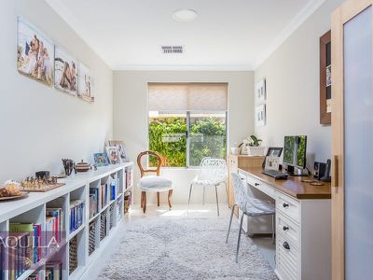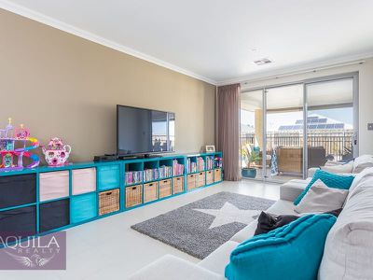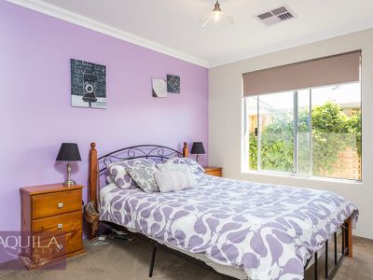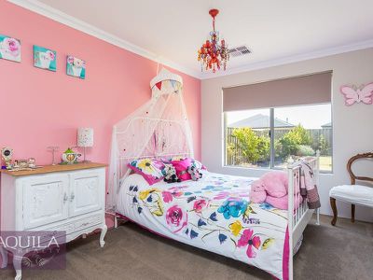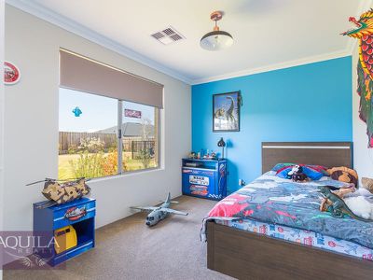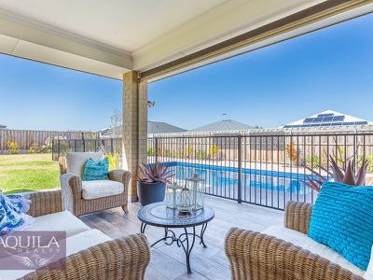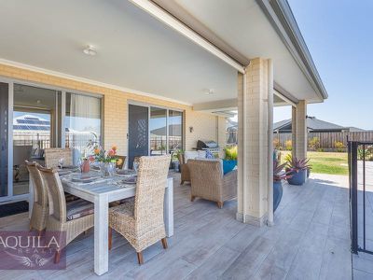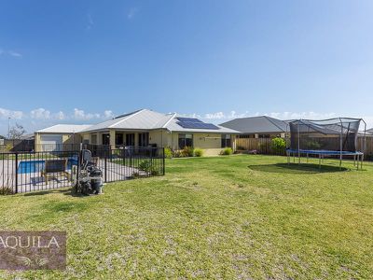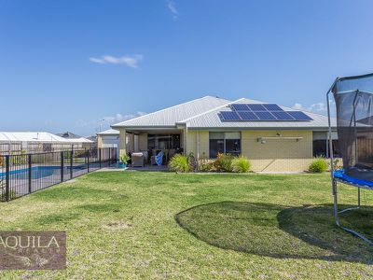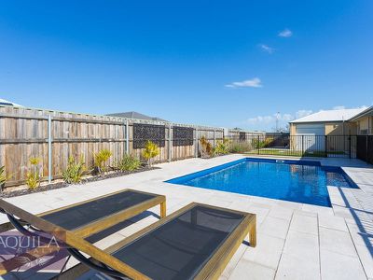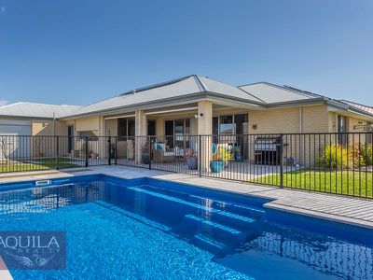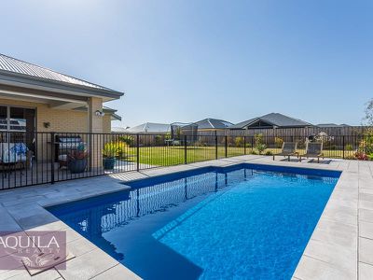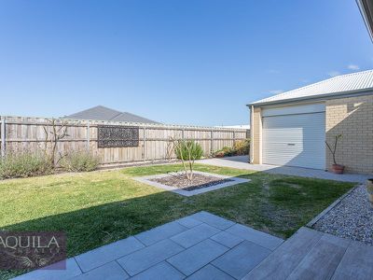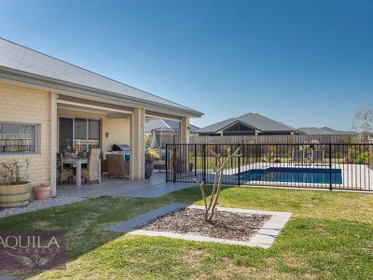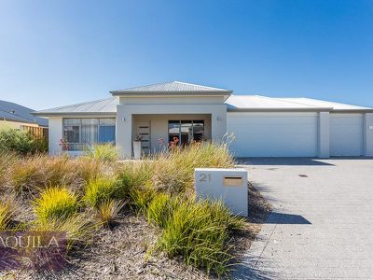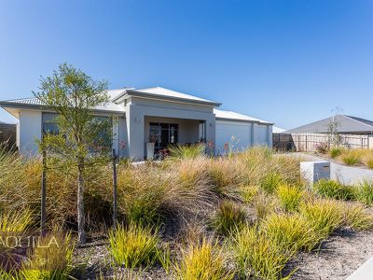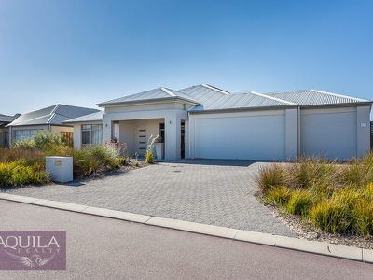Introducing the Archipelago by Dale Alcock. A beautifully finished family home that has everything on offer, with high specs and finishings throughout. All located in the private estate of The Vines in the unique Woburn Park pocket.
The front wing offers a king size master bedroom with double vanity ensuite, double head shower and walk in robe. Across the passage is the elegant theatre room with space for all furnishing layouts. Stepping through to the wide open living areas, the high ceilings give way for plenty of natural light and abundant views to the alfresco and pool entertaining areas. A chefs gourmet kitchen with stone bench tops, a wide featured glass window wall and quality appliances. The dining and living areas flow beautifully onto the alfresco area. The extra office gives you options for home based business opportunities or an area for kids study. The rear wing incorporates all the large secondary bedrooms with a huge games activity room that opens also onto the alfresco area. The Daikin reverse cycle air conditioning will keep you comfortable all year round, while the below ground swimming pool will have you entertaining all summer long.
The block layout and size is unique with side gate access for parking of trailers, boats, caravans etc and then the rear yard with over 330sqm of lawn could easily host a large shed.
Located close to parks, bush reserve, new schools and public transport, while surrounded by a quality neighbourhood.
Viewing by appointment. Contact myself, Anthony on 0414672647.
PREMIUM HIGHLIGHTS
Quality Dale Alcock built home in 2014
Over 324sqm under roof on a huge 1075sqm block
Triple garage with drive through and side gate access
Below ground pool 8m x 4.5m
Over 330sqm of lawn area
Room for shed
Reverse Cycle Daikin Zoned Air Conditioning
5.5kw Solar Panel System with 22 panels
31c Ceilings throughout living, games, theatre
LED lighting, tiled throughout living, skirting though most areas
Over $7000 worth of custom curtains
FRONT
Modern extra wide 23m street frontage
Native developed gardens
Paved driveway leading to double side gates also
Triple garage access
Side double gates for rear access and extra parking
Full width portico feature entrance
Concrete featured letterbox
MASTER BEDROOM
Huge king size room
Front awning windows with native garden outlook
Custom curtains
Quality carpet and fittings
ENSUITE
Double vanity with plenty of cupboards
Double shower with twin shower heads
Separate toilet
MEDIA LOUNGE
TV / Data points
Awning windows
Custom curtains
KITCHEN
Stone benchtops
Huge breakfast bar
Soft close drawers and cupboards
DeLonghi dishwasher included
Westinghouse 900mm Gas Stove
Westinghouse 900mm Electric Oven
Westinghouse 900mm rangehood
Microwave recess
Full walk in pantry with power
Shoppers access from garage
FAMILY
Large open plan living
TV / Data points
Security Screen doors
Glass sliding doors onto alfresco
DINING
Large area to accommodate any size dining
Room for buffet table
STUDY
Data points
Power outlets
Opens onto living area
Roller blind
GAMES ACTIVITY ROOM
Connects to bedroom wing
Glass sliding door to alfresco
Security screen door
TV/Data points
BEDROOM 2 3 and 4
Queen size bedroom
Double sliding door robes
Blinds
ALFRESCO
Custom featured ceramic tiled flooring
Double outdoor power outlet
Dual Cafe roller blinds
Protection from wind, UV, insects etc
Overlooks pool
POOL AREA
Installed by Leisure Pools
8m x 4.5m Sapphire blue Fibreglass
Cartridge filter system
Chlorinator with self dosing system
Roof solar heating allowance
Pool blanket sunken box feature
Twin gate access
Quality tiled around pool
YARD
Over 330sqm of lawn area
Developed gardens fully reticulated
Plenty of room for shed
Side access from front gates
Room for parking boats, trailers etc
Second clothesline on garage side
Verge garden bed
GARAGE
Triple garage with auto sectional doors
Drive through to rear via roller door
Shoppers access to kitchen
EXTRAS
Clipsal Patch panel
Solar System
Gas storage hot water system
Telstra Velocity area
Block 1075sqm
House Living 227sqm
House Total 324sqm
Floor Plan
Floorplan 1



