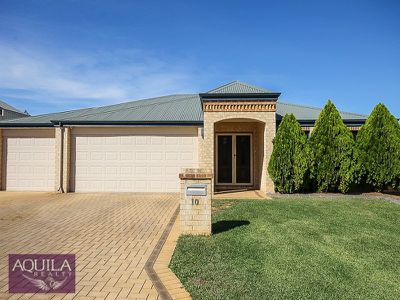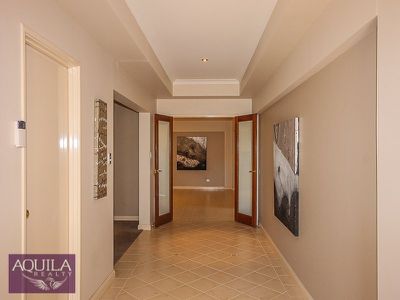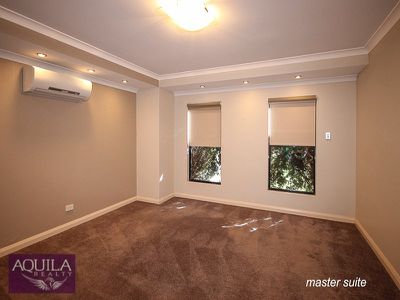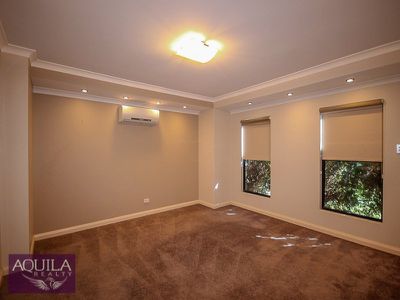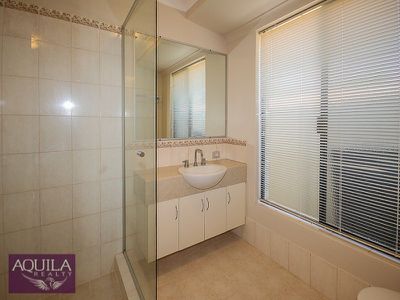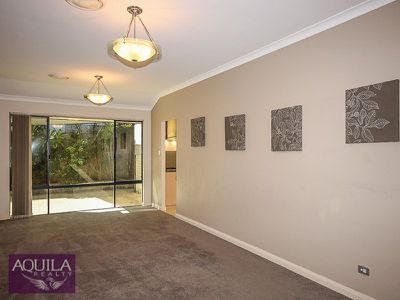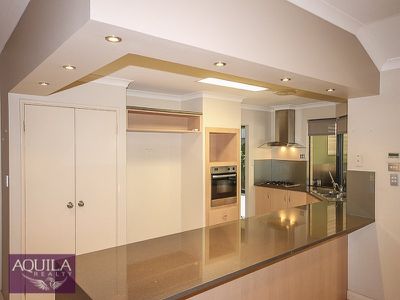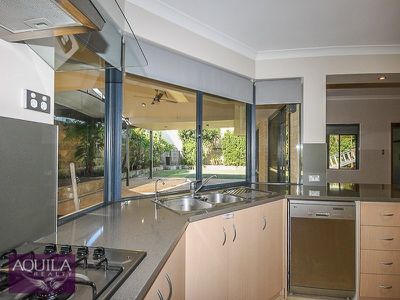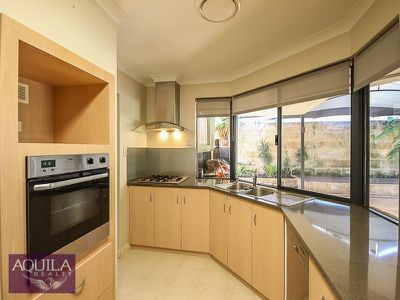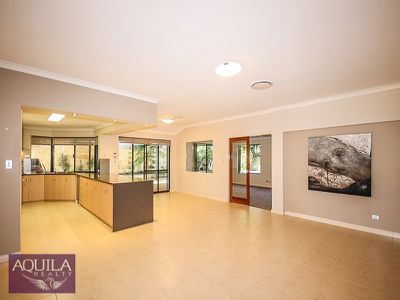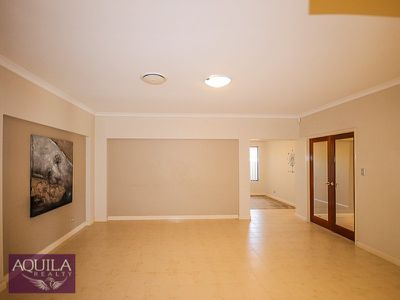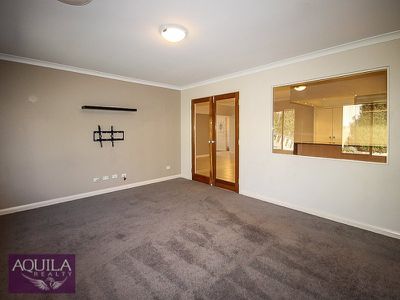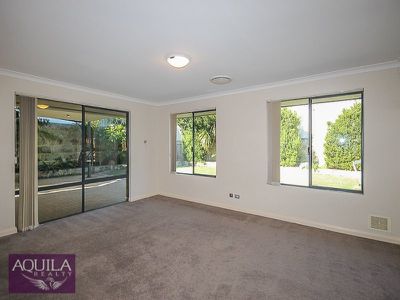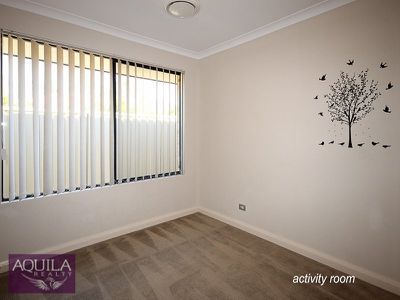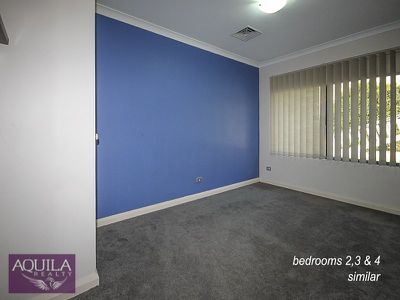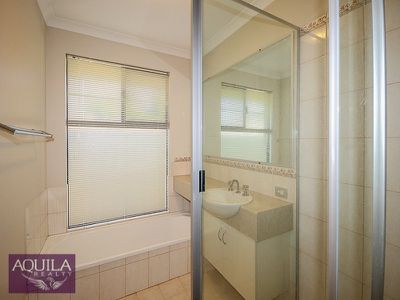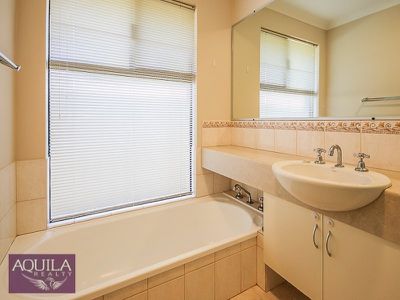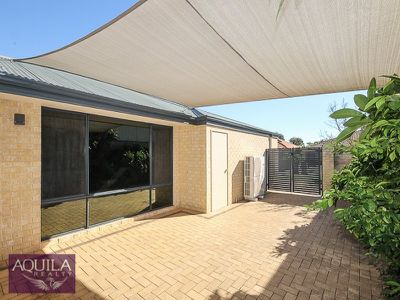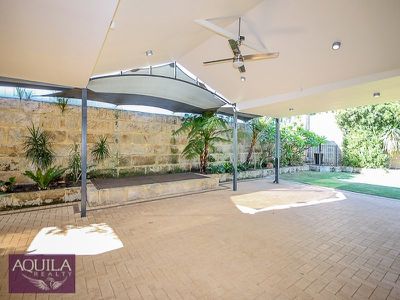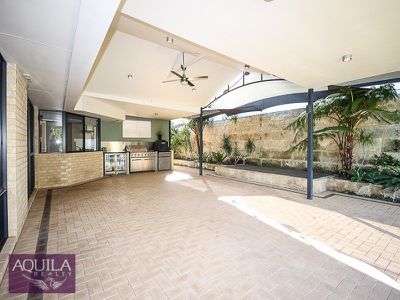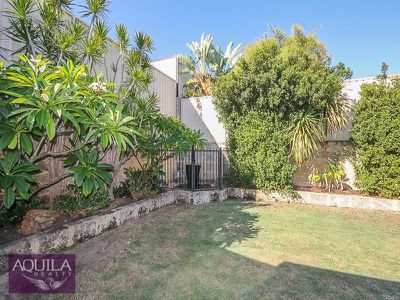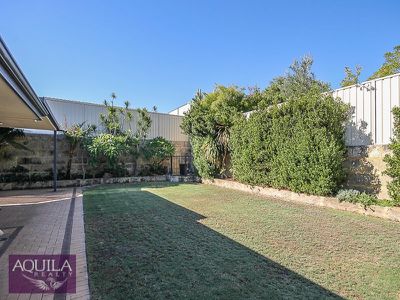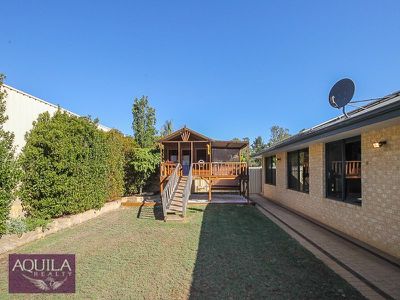There is just something majestic in the way this spectacular residence presents. A very modern street appeal with a 22 square metre frontage well utilised with side access plus a triple garage under the main roof.
Double front feature doors open to a sweeping entrance. Living rooms consist of a large formal media room, open plan kitchen, meals and family. A separate games or second media room is set adjacent to the family room plus an activity or study set off the secondary bedrooms hallway.
Boasting raised ceilings, recessed galley walls, reverse cycle whole of home climate control plus solar panels discreetly located for energy bill conservation.
The kitchen is well equipped with bench top space and storage and looks out over the HUGE alfresco entertaining area.
Outdoors has been designed with as much flair and passion to impress as the interior design. The soaring lined gables, decking for the lazy mans hammock, outdoor kitchen is as functional as it is aesthetically impressive. It is not too often you see an alfresco area cleverly designed with its own evaporative air conditioning unit completely independent from the internal reverse cycle climate control.
The 781 square metre block just gives that sense of space with plenty of rear lawn for the four legged family members or the children or grandchildren to play. The cubby house is an absolute dream for the youngsters to keep entertained.
Our apologies for the lack of quality images to really showcase this home. In the interest of tenant privacy images are limited. Please note that the Tenancy ends in late March so vacant possession is available.
Private viewings are welcomed.

