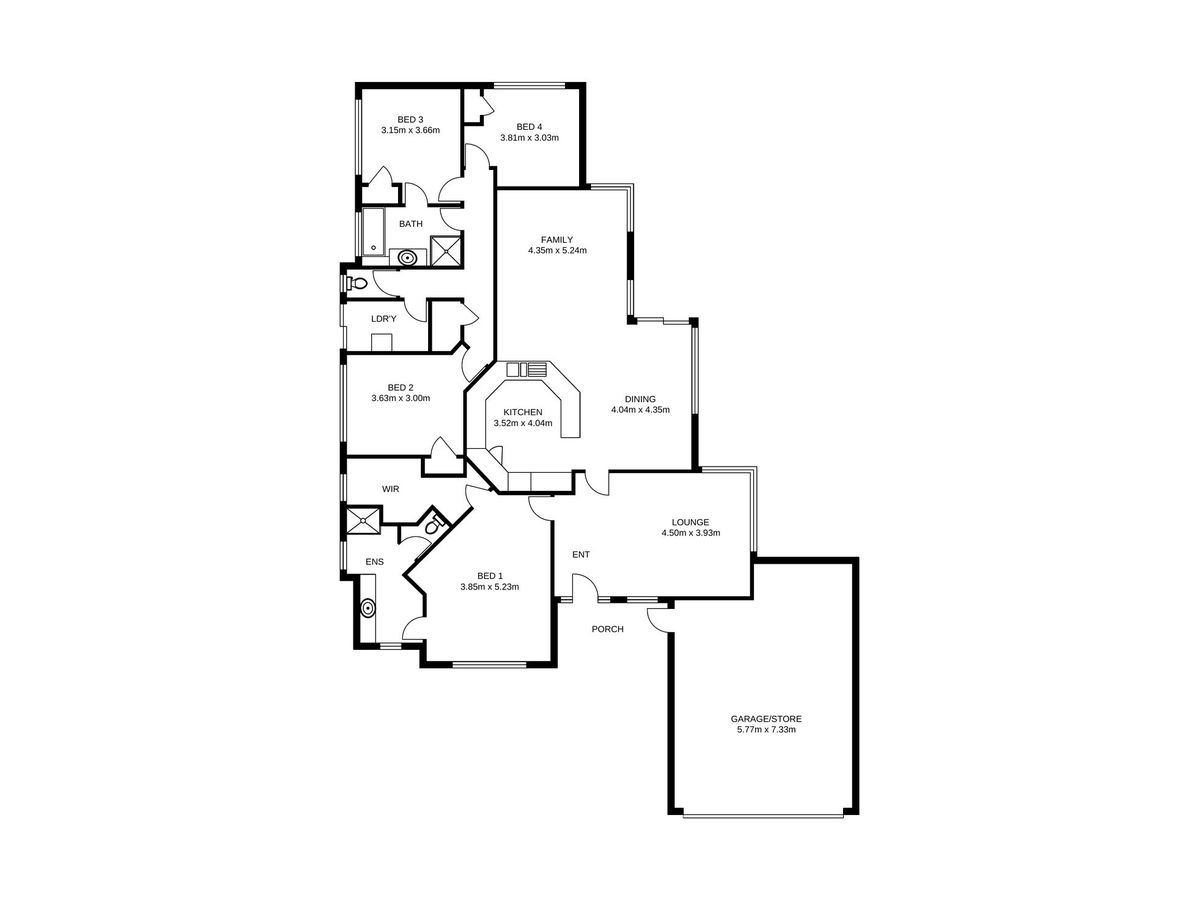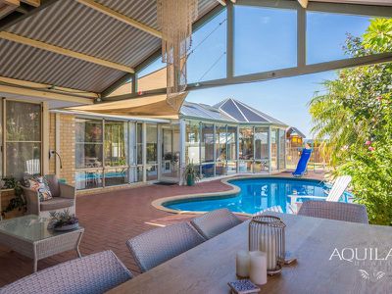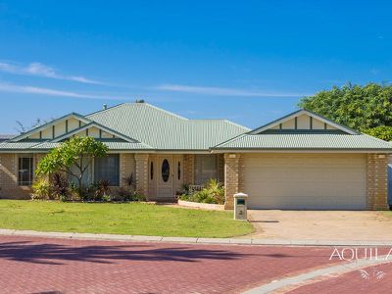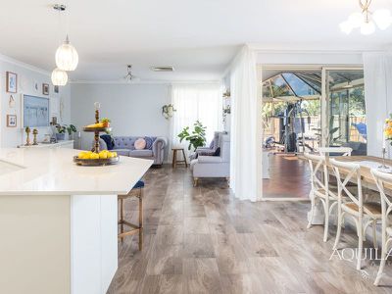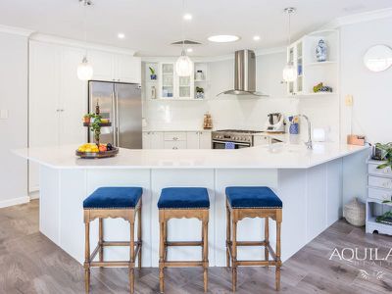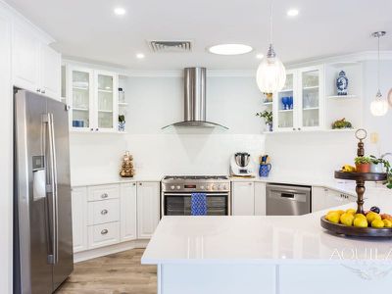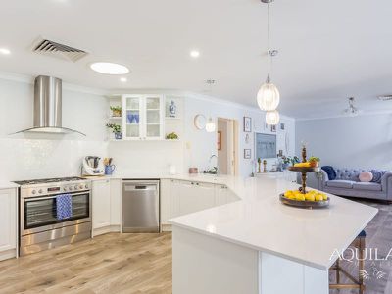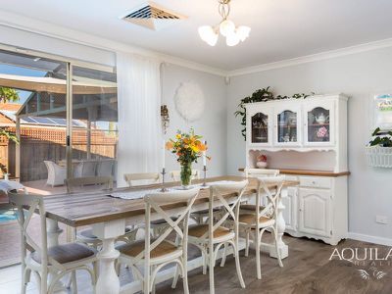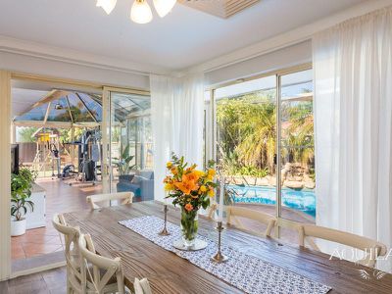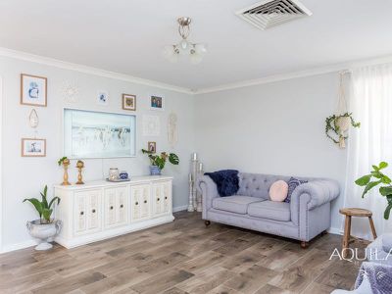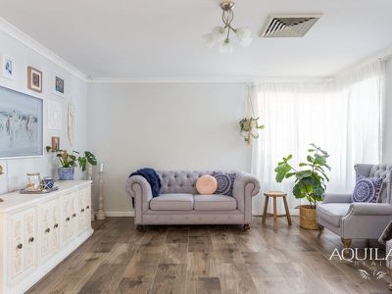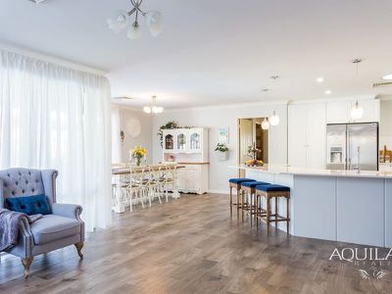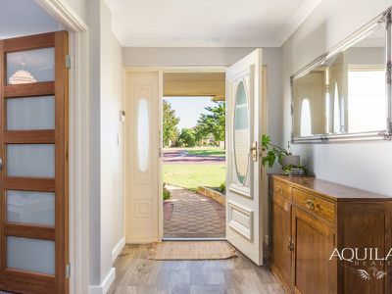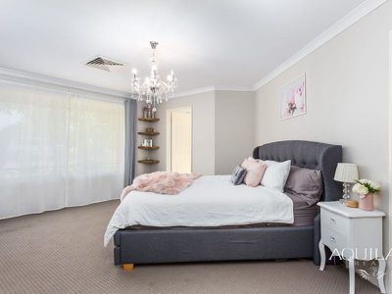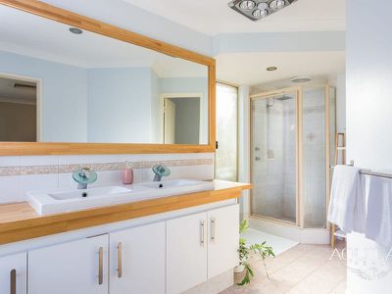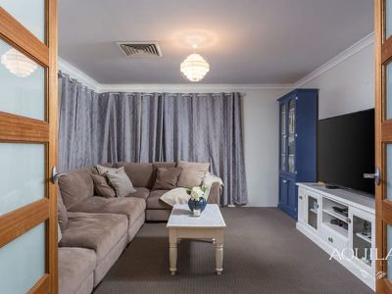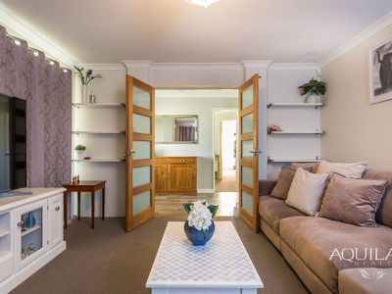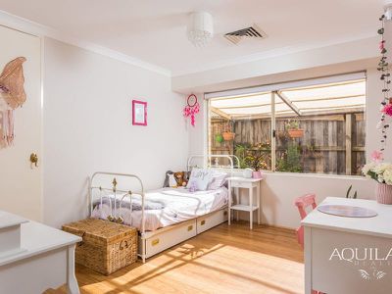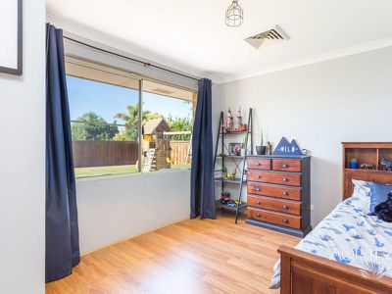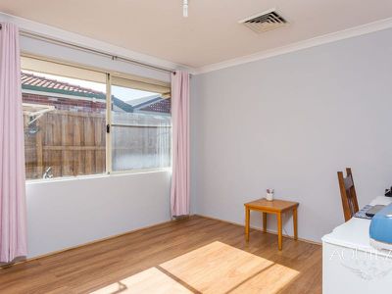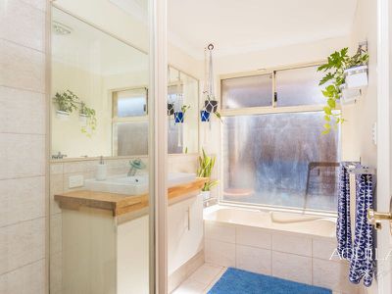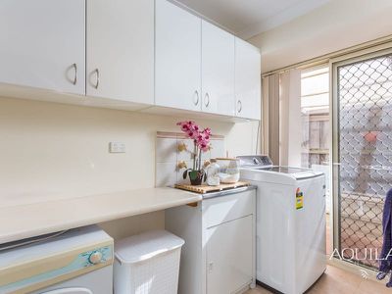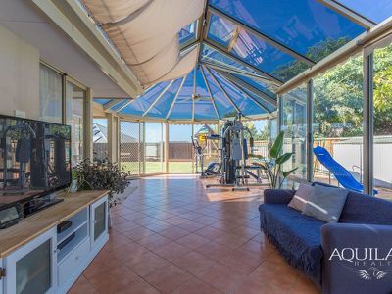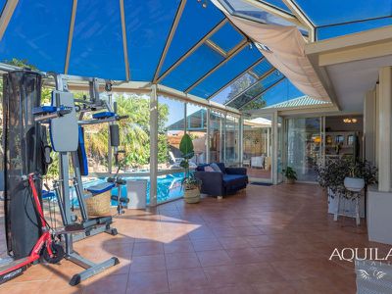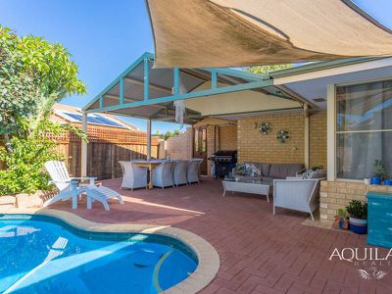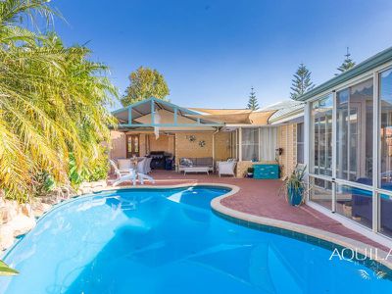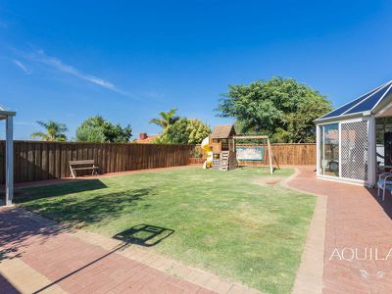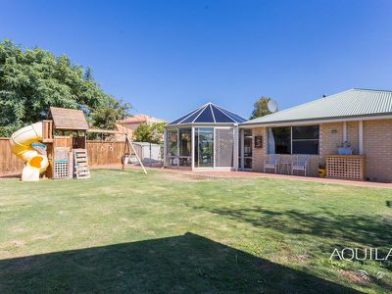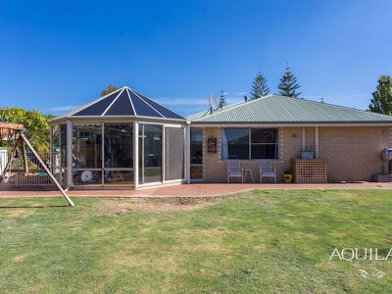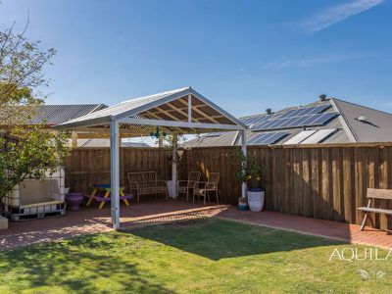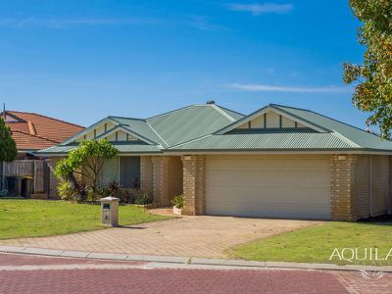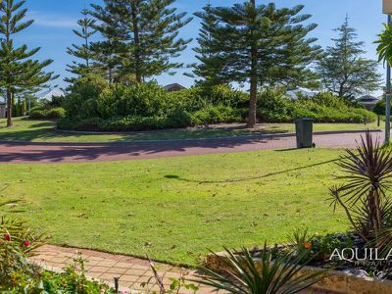This lovely family home offers year round entertainment and living whilst being located in this sought after elevated dress circle location on quality street. The newly refurbished kitchen, floor coverings and paint create a fresh classy theme. The dining, living and kitchen overlook a picturesque pool and outdoor entertaining areas with a unique enclosed glass alfresco or conservatory. This room is multi functional with door access to the yard, pool and house whilst being fully tiled and hosts lighting and power.
All bedrooms are generous in size, and can be zoned with the front wing encompassing the master bedroom, home theatre and entry and the rear rooms with bathroom and laundry. The enclosed home theatre also overlooks the outdoor pool area.
The block size is a rare 830sqm on a quiet street, with enormous potential for additional parking on the side of the garage, whilst still having a great front elevation and outlook from the master bedroom.
PREMIUM HIGHLIGHTS
-dress circle location on quality street
-refurbished kitchen
-stone bench tops with tiled splash backs
-Mitsubishi reverse cycle air conditioning
-newly tiled throughout with timber look
-large pool area with enclosed entertaining
-front yard with optional parking
-across from park
-alarm system
-mins drive to Ellenbrook central, schools and more
FRONT
-huge side area for future parking for boat, caravan etc
-fully reticulated off bore
-door access to double garage
-double garage with remote garage door
-developed gardens and huge lawn
-abundant room for additional parking
ENTRY
-wide entry with lighting feature
-doors to each zone
-room for side table
HOME THEATRE
-fully enclosed
-glass panel timber doors
-fully carpeted
-full height windows with curtains with views over pool
-TV, Foxtel power and gas bayonet
MASTER BEDROOM
-unique layout with views to front yard
-kingsize room
-TV and power outlets
-walk in robe with built in shelving
ENSUITE
-double vanity with abundant cupboards
-glass frame shower
-heat lighting
-full height window
-double privacy blinds
KITCHEN
-totally refurbished kitchen
-Westinghouse 900mm free standing electric oven and gas stove
-900mm glass curved range hood
-Westinghouse dishwasher included
-stone bench tops with generous overhang for breakfast bar
-overhead cupboards with glass featured doors
-featured tiled splash backs
-water plumbed to fridge
-skylight assisting natural lighting
-LED downlights
-featured pendant lighting over bench
-phone point and multiple double power outlets
DINING LIVING
-great views over pool and enclosed alfresco
-full height windows
-glass sliding doors to alfresco
-featured lighting
-TV and Foxtel points
-four way ppt
-gas bayonet point
ALFRESCO
-fully enclosed with multiple openings
-glass lined ceiling
-views over pool and rear garden
-dimmable lighting
-ceiling fan
-tiled throughout
-roller blinds to all windows
-suit all season entertaining
-room for bar area
-optional games room
-security screen door to yard
-abundant opening windows for airflow
BEDROOM 2
-laminate timber flooring
-TV point and power
-roller blind
-single built in robe
BEDROOM 3
-queen size room
-door access to bathroom
-single robe
-curtains over large window to yard
BEDROOM 4
-queen size room
-single built in robe
-large window with curtain
LAUNDRY
-single trough
-overhead cupboards
-security screen door
BATHROOM
-wide single vanity with triple cupboards
-glass frame shower
-bath with tiled hob
-door access to bedroom 3
-heat lighting
POOL AREA
-concrete pool
-recently repainted
-solar heating off roof
-sand filter system
-robotic cleaner included
-rock water feature
-pitched patio for pool entertaining
-room for daybed, outdoor table etc
-power
YARD
-pitched gazebo in rear
-paved pathways
-open lawn area for kids activities
-elevated views to hills
-kids playground included
-cat run down northern side
NOTES
-rear gazebo
-Foxtel
-blow in insulation
-bore for reticulation
-lighting in roof for storage access
SIZE
187sqm Living House
235sqm Total House
830sqm Block Size
Features
Floor Plan
Floorplan 1
