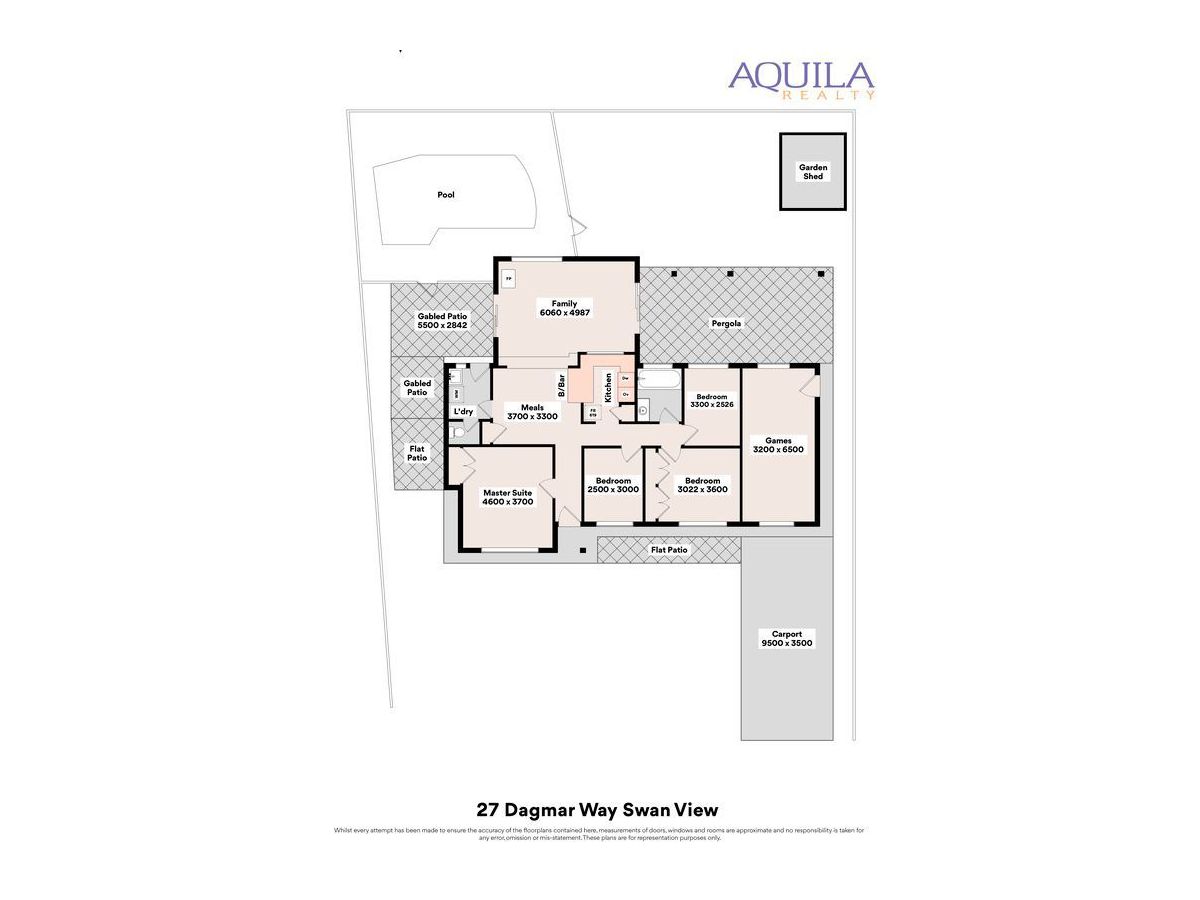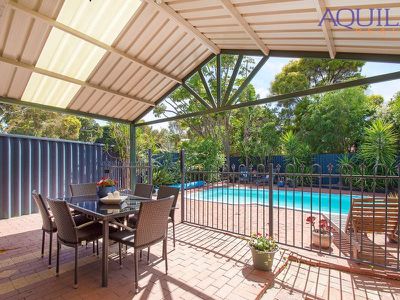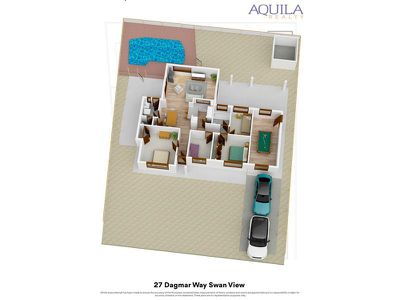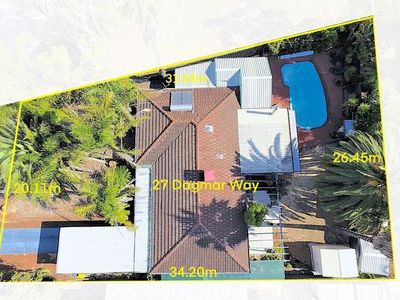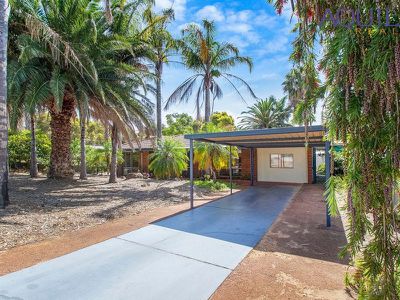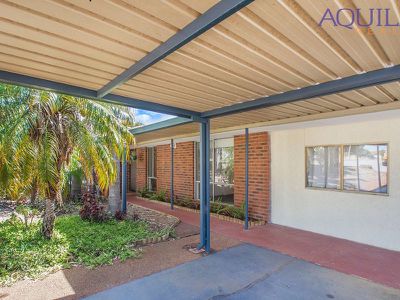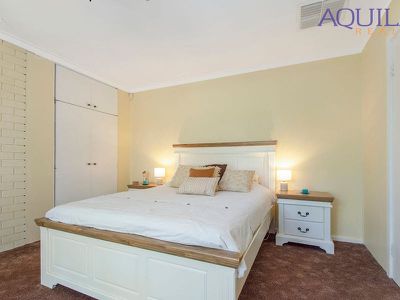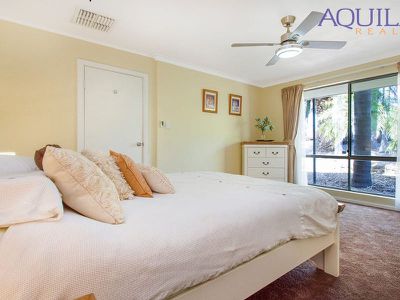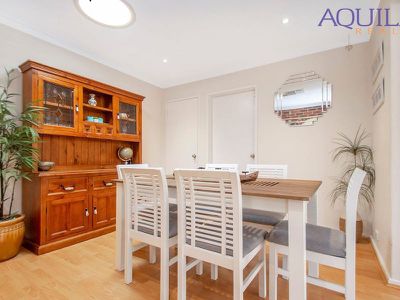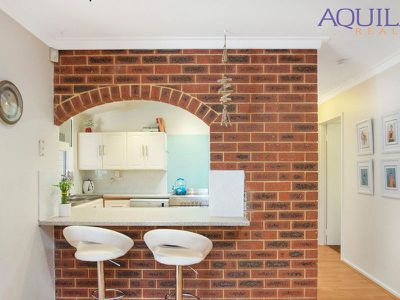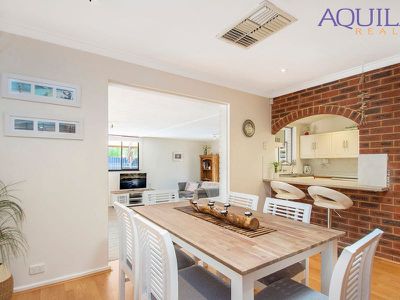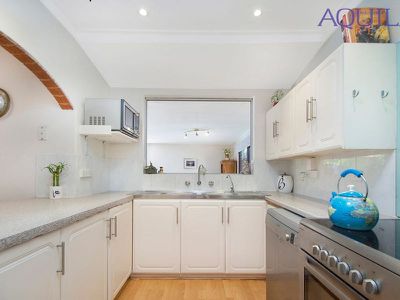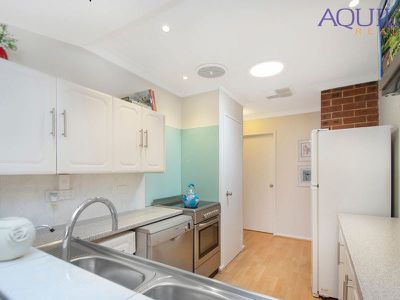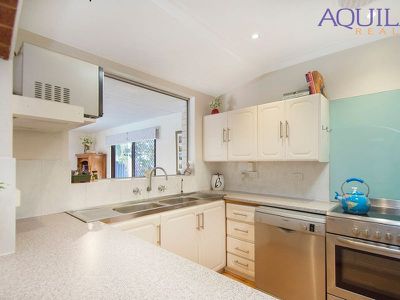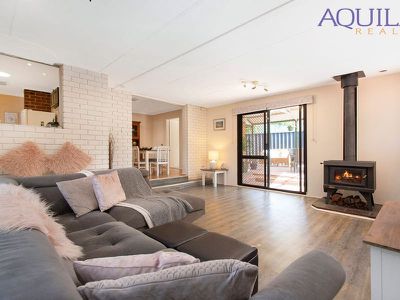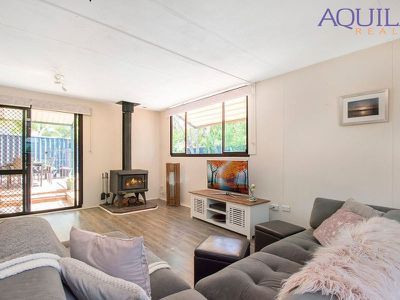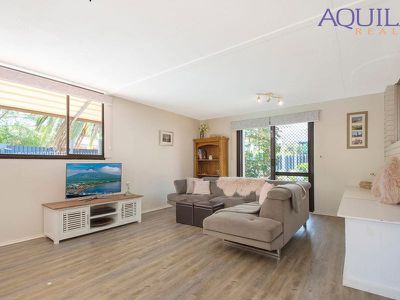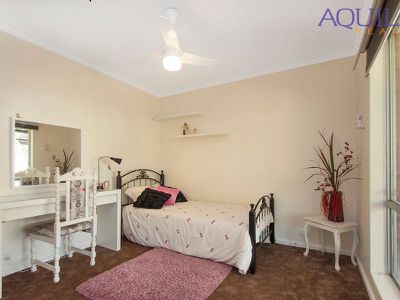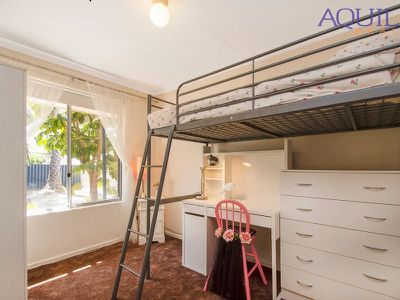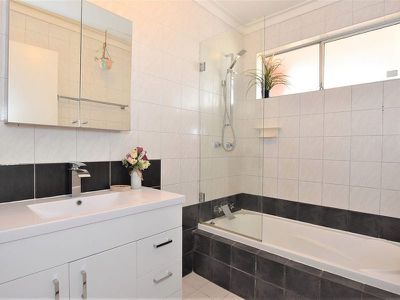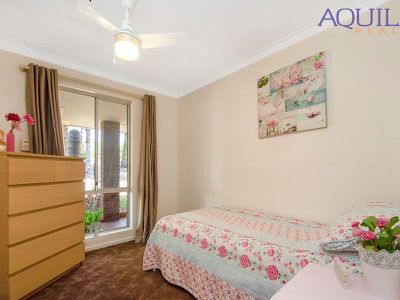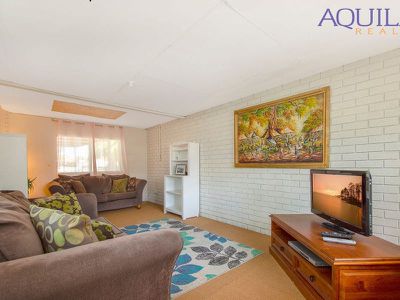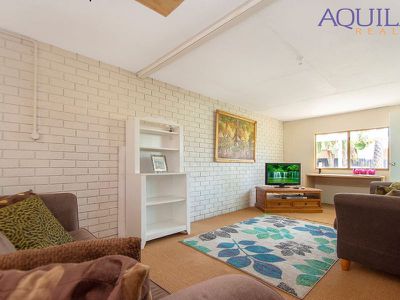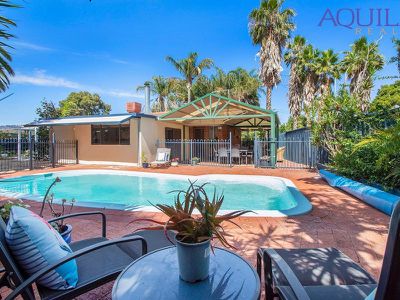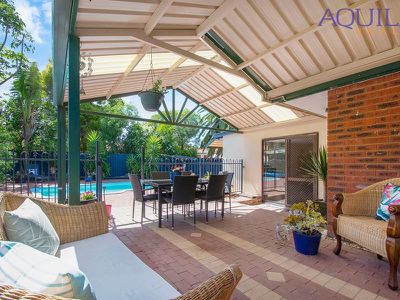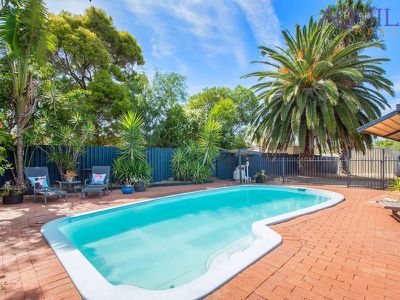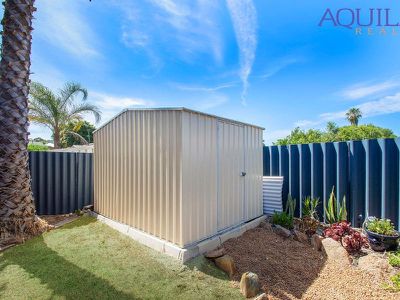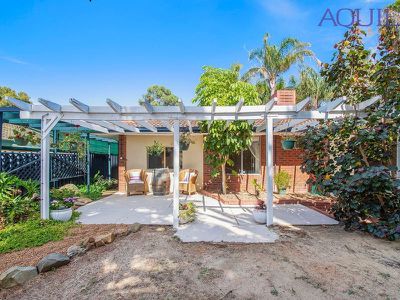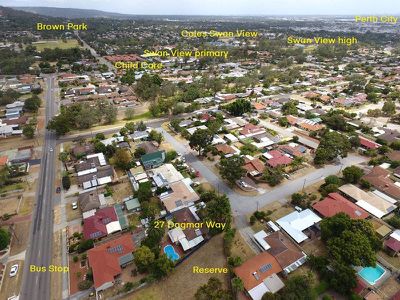Exceptional presentation and incredible value.
ABOUT
This four-bedroom, one bathroom home is certainly in a handy location and is a property well worth considering. Being suitable for a range of potential buyers; the interest in this property is destined to be very strong at this price point.
WHY BUY 27 DAGMAR WAY?
The features boldly displayed within this brick and tile home are rarely seen at this price point and will provide an overwhelming number of lifestyle benefits for buyers for years to come.
FEATURES YOU SHOULD KNOW
* Set in a low traffic street in an enviable location featuring afternoon shade
* Room for 4 cars to park or the extra room for your trailer, caravan or large boat
* An easy care block with simple, low water garden beds and established plants
* You’ll appreciate the rejuvenated and refreshed kitchen and bathroom spaces
* The versatile light and bright plan provides for 2 master suite sized bedrooms
* Air conditioning and wood heating provide year round comfortable living
* The home has 3 family sized living spaces and a great internal external flow
* A sparkling below ground swimming pool guarantees summer fun with the kids
* The privately positioned entertainers patio overlooks the B/G pool and yard
* The open air alfresco dining creates a calming place for a relaxing wine or chat
* The enclosed garage makes an ideal teenage pad or study to work from home
* Room for a trampoline or swing set. A garden shed provides additional storage
* Just a short walking distance to ovals, shopping, schools and public transport
PERFECT FOR
- Families
- Fifo workers
- Forever buyers
- Investment
LOCATION
Swan View offers a vast range of living opportunities for all budgets. This location within Swan View is a premium location offering a relaxed hill’s life style with a great outlook. Enjoy the stunning natural landscape at your doorstep in the various National Parks, walk trails, the old railway tunnel walk, bubbling brooks, Kangaroos, Bandicoots and birds plus a vibrant selection of wild flowers.
Although you can enjoy the hills lifestyle, the property is still near local shops, schools, sporting facilities, parks and playgrounds. It truly is the ideal spot for all ages.
WHAT SHOULD I DO NOW?
Call the exclusive listing agent Brad Errington, to bring the family through this cracking home!!
Brad Errington | Professional | Ethical | Local | Results
NEED TO KNOW MORE...read on
LOT:
262
West facing Aspect
711sqm lot
Zoning R12.5
31.84m left boundary, 34.2m Right boundary, 26.45m Rear boundary, 20.11m rear side boundary
Land has a slight slope front to rear
Painted grey single width concrete driveway
SERVICES AVAILABLE OR ARE CONNECTED:
Mains sewer
Mains gas in the street
Mains electricity
Mains water
NBN fibre to the node connection. For speed please check with your providers
Front tap
Two rear taps
Electric boosted solar hot water system
Ducted evaporative air conditioning
RATES:
Shire of Mundaring: $2163.25 per year
Water Corporation: $1128.03 per year plus usage
LISTED SHIRE APPROVALS:
Dwelling 1982
Family room 1985
Pool 1985
Workshop 1994
Carport 1999
Patio 2008
NON-WORKING ITEMS:
The rollers need replacement on security doors and are not warranted
Pool light is not operating
Chain on a rear holland blind has broken and will need replacement
ITEMS NOT INCLUDED IN THE SALE:
All items of a personal nature that are not chattels will be removed upon settlement
WHEN CAN THE BUYER TAKE POSSESSION:
As per the 2018 Joint Form of General Conditions for the sale of property by offer and acceptance, the buyers can take possession of the property at 12noon the day following settlement or sooner by mutual agreement with the seller.
COMPLIANCE:
Hard wired smoke detectors x 2
Electrical circuits are RCD compliant
AREA (all approximate):
Living space: 155sqm
Carport: 34sqm
Patio space: 38sqm
Total area: 227sqm
DWELLING:
4 bedrooms
1 bathroom
1 toilet
Lounge / Dining,
Family Room
1 x large gabled patio
1 x small gabled patio
1 flat rood patio
Front verandah patio extension
Double long carport extension
Single storey
Builder is unknown
Built in 1982
Double brick walls and tile roofing
Concrete house pad
Blow in roof insulation.
Ducted evaporative air conditioning
Jazz cornice throughout
White ceilings throughout
High 2.4m ceilings throughout
Painted gutters and painted down pipes
Braemar ducted air conditioner
Redi-Cote doors throughout unless otherwise noted
FRONT YARD:
Established palm trees
Easy care garden beds with mulch cover for low water use
Concrete single width driveway
Garden Tap on left front wall
Metal letterbox on post
Double Colorbond carport
Sensor security lighting
Alarm siren and strobe box
Personal access gate to right rear yard
Lock box on wall
Ship bell door bell
Lockable electrical meter box with viewing window
ENTRY HALLWAY:
Alarm control panel
Security flyscreen door
Timber entry door with chrome deadlock set
Frosted ball Light
Archway to meals/lounge
Door to master bedroom or theatre room
Hard wired smoke detector
Light colour floating floor
MASTER BEDROOM or theatre room:
2.4m ceiling height
Stainless fan light
Door to Hallway
Block out curtains on rod
White shears curtains
Plush patterned carpet
White skirting boards
Single light switch in white
Ceiling fan switch in white
Neutral coloured walls
Air conditioning vent
Three double power points
Single sliding aluminium window with lock
Extra wide internally 2 door built in robe
LOUNGE / MEALS:
Round skylight
2.4m ceiling heights
Light coloured floating floor
Skirting boards
Neutral colour walls
Feature brick wall
Alarm sensor
Stairs down to Family Room
4 Led down lights
Telephone point on wall
2 double power points
Linen/Broome Cupboard
FAMILY ROOM:
2.4m ceiling heights
White washed oak look vinyl planks
Scotia skirting boards
2 x 3 light bars with halogen lights
Roller Holland blinds
Neutral colour walls with one feature face brick wall
Sliding glass door to patio area with security flyscreen door
Sliding glass door to pergola area with security flyscreen door
Double sliding aluminium window with roller Holland blind
Tv aerial point
4 x double power points
Wood heater on slate hearth
Kitchen open viewing nook
Alarm sensor
Deadbolts on door
Storage boxes in white with lift up lids
Triple light switch in white
LAUNDRY ROOM:
2.4m ceiling height
Square marble look tiled floor
Neutral coloured walls
Single stainless steel sink with cupboard under (metal cabinet)
Chrome tap ware
Double power point
Single light fitting with glass shade
Ceiling vent
Painted door with stainless handle
Doors to separate toilet
Timber and security Door to rear patio
Deadbolt
SEPARATE TOILET:
2.4m ceiling height
Dual flush cistern
Chrome toilet roll holder
Square marble look tiled floor
Light blue wall colour
Glass light fitting
Exhaust fan
Door to laundry
Single light switch in white
Vented window
KITCHEN/DINING:
Fridge recess is 819mm wide and 2.4m high
Light coloured floating floor
Breakfast bar
Laminated stone patterned bench top
Marbled splashback tiles
Stainless steel twin basin with chrome tap ware
2 x quad power point in white
4 led down lights
6 under bench cupboards
4 x Overhead cupboards
4 Drawers
Stainless steel Euromaid freestanding stainless steel oven and cooktop (electric)
Exhaust fan
Bosch dishwasher
Microwave shelf
Built in pantry
Air conditioner vent
Skylight
Viewing nook to family room above sink
Water filter
Chrome Tap ware
PASSAGE TO REAR BEDROOMS, BATHROOM:
2.4m ceiling height
Light coloured floating floors
Skirting boards
Neutral colour walls
2 x Single light switches in white
Smoke detector
Man hole
Single frosted light shade
BEDROOM 2:
2.4m ceiling height
Door to Hallway
Plush patterned carpet
Neutral colour walls
Light switch in white
Air conditioning vent
Single sliding aluminium window with lock
Block out curtains on timber rod
Double power point
Ceiling fan light combo
BEDROOM 3 (or Utilise as the main bedroom):
2.4m ceiling height
Door to Hallway
Plush patterned carpet
Neutral colour walls
Ceiling fan light combo
Light switch in white
Air conditioning vent
Single sliding aluminium window with lock
Dual Holland blinds (block out and shear)
Double power point
Built in robe with 4 doors
2 white wall shelves
BATHROOM:
2.4m ceiling height
Floor to ceiling 200mm square tiles with dark feature accent tiles
Square tiled floor
Ceiling vent
Single frosted glass shade
Exhaust fan
Single sliding obscured glass window with lock
Chrome hand towel ring
Chrome mixer tap ware and shower rose on a hose
Glass pivot shower screen
White single basin vanity with chrome mixer tap
Two door cabinet underneath and bank of 3 drawers
Shaving mirror cabinet
Double power point
Painted door with stainless steel handle
BEDROOM 4:
2.4m ceiling height
Door to Hallway
Plush patterned carpet
Neutral colour walls
Light switch in white
Air conditioning vent
Single sliding aluminium window with lock
Holland blind with shear curtains in white
Quad power point
Single light fitting
OUTDOOR LIVING:
Low maintenance gardens with established trees and plants
Gabled patios to sit in whilst watching the kids
Red clay paving
Blue grey painted boundary fencing
Outdoor power point on rear wall in alfresco
3 outdoor power points under the patio
Colorbond garden shed
Pool cover is approximately 12 months old
Pool pump is approximately 18 months old
Automatic timer with chlorinator
White painted timber pergola/open air Alfresco dining space
Side fernery
Access gate to front yard
3 x garden taps
POOL AREA:
Compliant Colorbond pool fencing
Large fibreglass pool with solar heating blanket
Chlorinator treatment system
Clay paved pool deck
Small boundary garden beds
Below ground fibreglass pool
Approximately capacity is 30000litres
Council compliant
All manual cleaning equipment and vacuum system is included.
TEENAGE RETREAT/HOME OFFICE:
Jute style flooring
3 x single sliding aluminium windows
2 x double power points
Neutral coloured walls
Single light fitting
Whilst all care has been taken in preparation of the above list of features, inclusions and exclusions, there may be some unintentional errors or misrepresentation by the selling agent. Buyers please note, the detail included herein should be confirmed by you by visual inspection of the property, or by obtaining a pre-purchase inspection. Making an offer deems that you have checked and are satisfied with the property subject to only your contractual terms.
*COVID-19 PROPERTY INSPECTION INFORMATION*
In light of recent events, Aquila Realty have taken the appropriate measures to minimise the risk of the Corona virus (COVID-19) outbreak to our staff, clients and customers. As news concerning the spread of Corona virus continues to unfold, we kindly ask that you DO NOT attend a private appointment, if:
- You are feeling unwell
- Have been in contact with someone diagnosed with Corona virus or have been in contact with someone who has recently been overseas
- You are under strict self-isolation instructions
- You have tested positive to Corona virus yourself
If attending a private appointment, please ensure you practice social distancing (minimum 1.5 metres) at all times, keeping in mind to refrain from touching surfaces, door handles, cupboards, drawers, walls, etc. when inspecting the property.
Floor Plan
Floorplan 1
