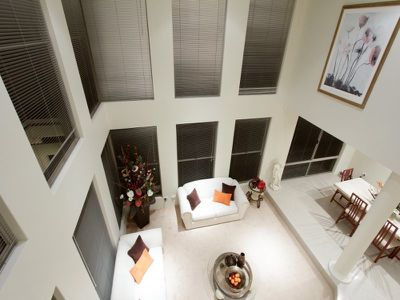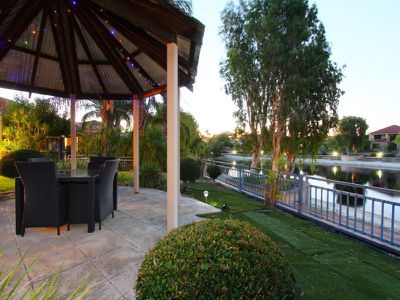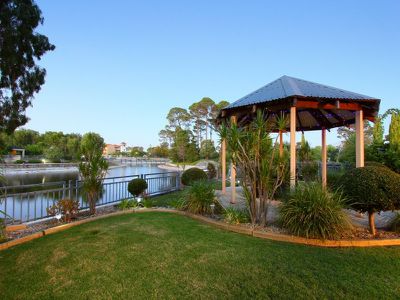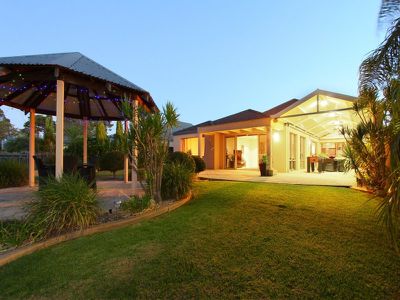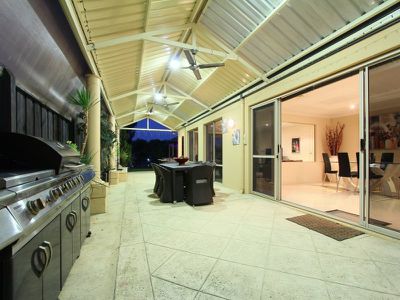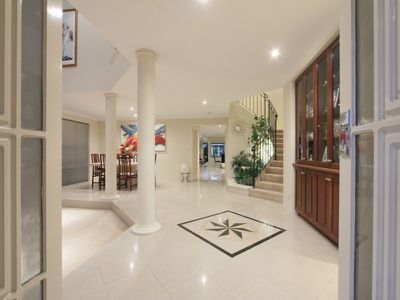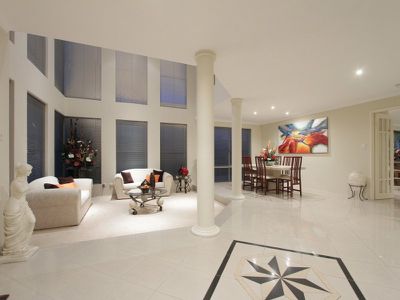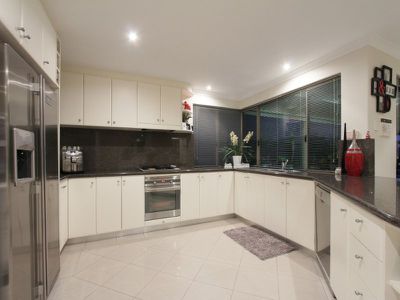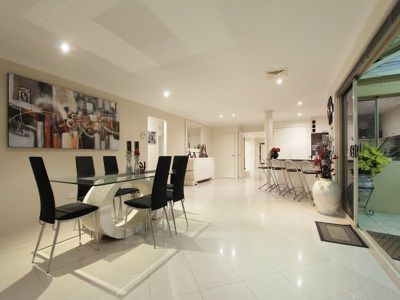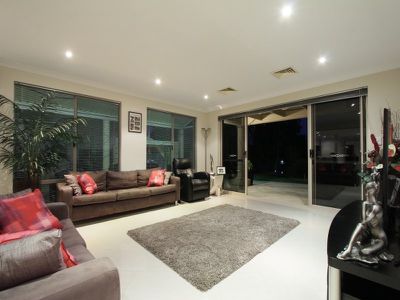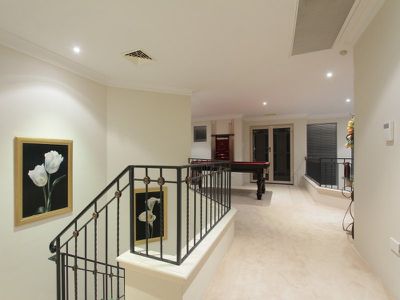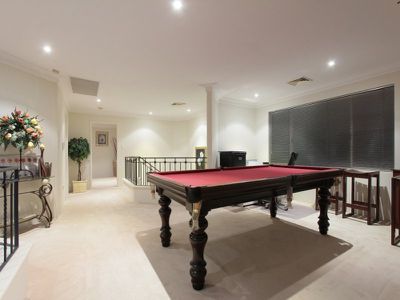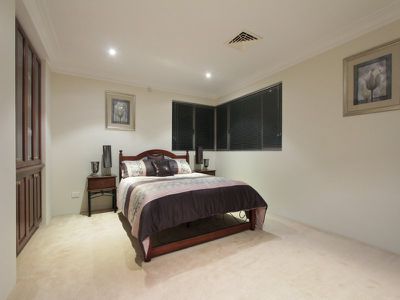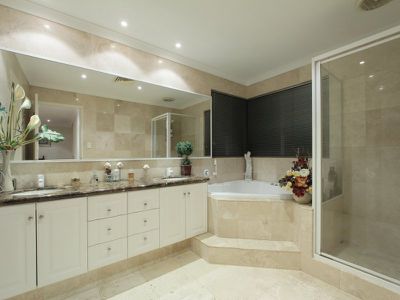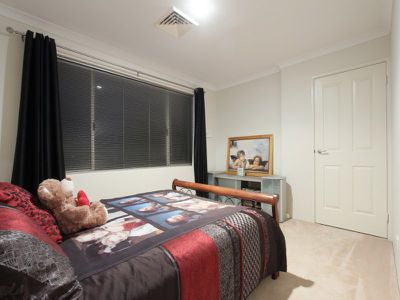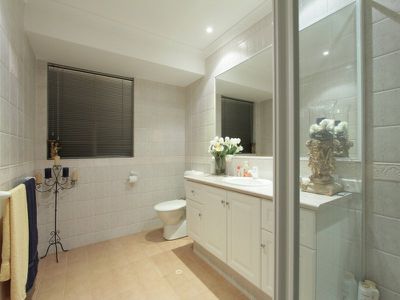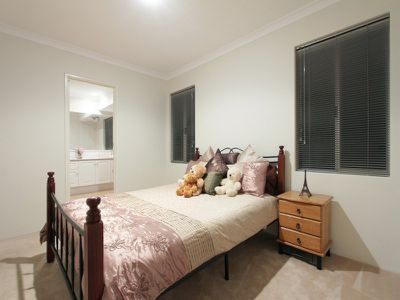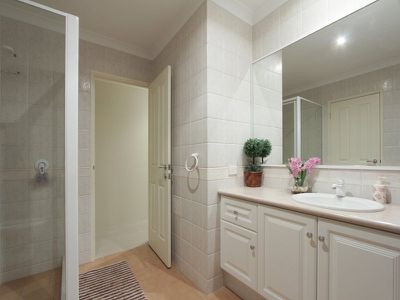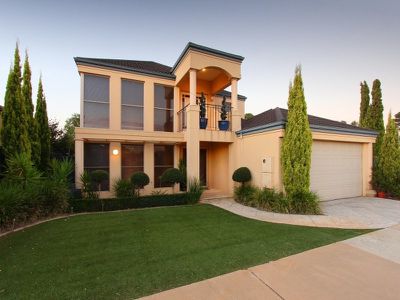Enjoying a commanding position with beautiful views across Lake Fresca, this superbly crafted Webb & Brown-Neaves 5 bedroom, 4 bathroom masterpiece will appeal to those seeking an abundance of living area (348sqm) with clever separation so everyone can enjoy their own space. Including quality internal appointments as well as a fabulous outdoor entertaining area, this is the dream home for the growing or extended family.
Downstairs:
Resort-styled foyer with water feature provisions
Gracious sunken lounge room with double storey void above
Traditional formal dining room
Guest’s powder room
Entertainers kitchen with granite bench top and splash backs, an abundance of cupboard space and quality appliances
Light flooded casual meals area
Centralised family room
Magnificent games room with views over Lake Fresca
Bedroom 3 features walk in robe and semi ensuite
Bedroom 4 is a generous size with built in robe
Guest bedroom (bed 5) includes built-in robe and ensuite
Well-equipped laundry with plenty of storage
Upstairs:
Feature balustrade frames the staircase
Spacious parents retreat/living room with balcony access
Bedroom 2 with built in robe and generous ensuite
Master bedroom with built in jarrah cabinetry and huge walk in robe
Deluxe ensuite with marble double vanity, corner spa and timeless full height travertine tiling
Outside:
Gabled patio complete with ceiling fans and relaxing water feature
Beautiful gazebo overlooking Lake Fresca
Elegant lawns and gardens
Automatic reticulation
Double remote garage
Extras:
Polished porcelain tiling
Quality built in cabinetry
Full height tiling to all 4 bathrooms
Ducted reverse cycle air-conditioning throughout
Additional split system air-conditioning to living room
Intercom system
Ducted vacuum system
Alarm system
Block: 661sqm
Living: 348sqm

