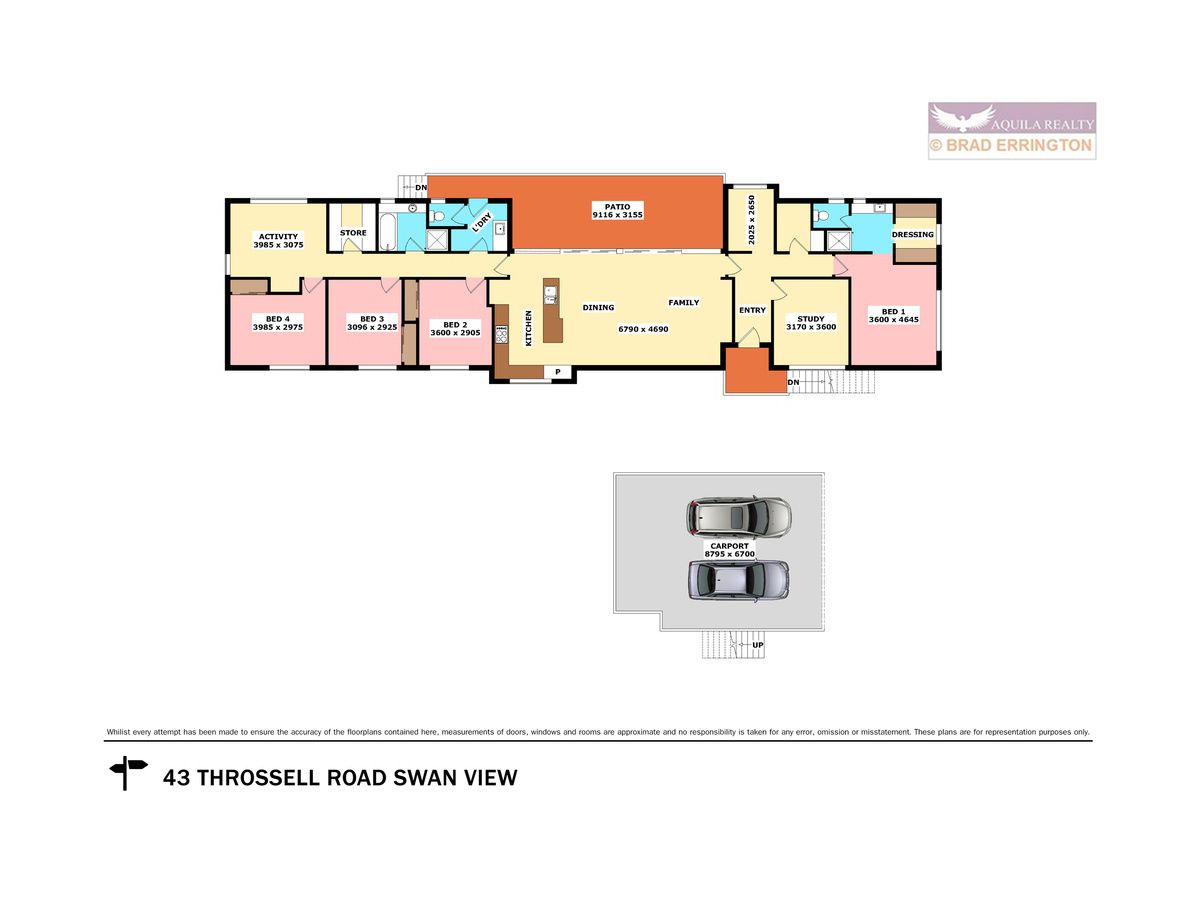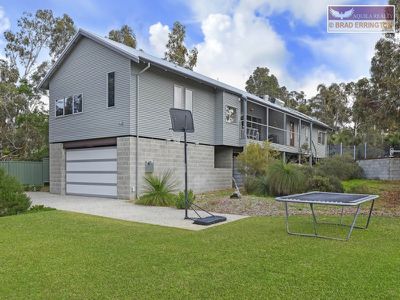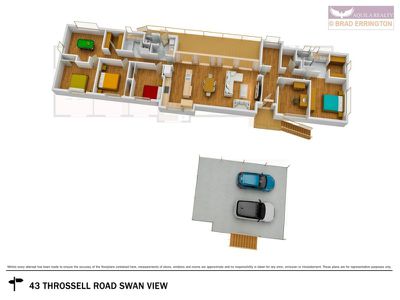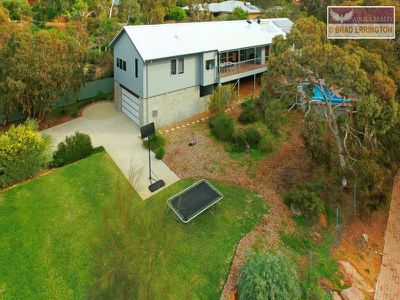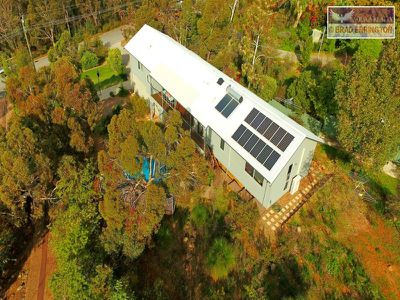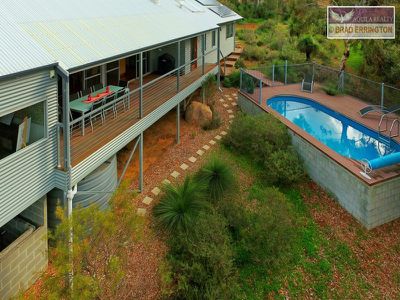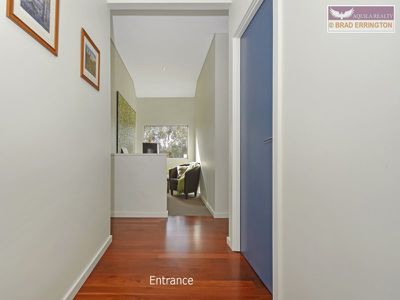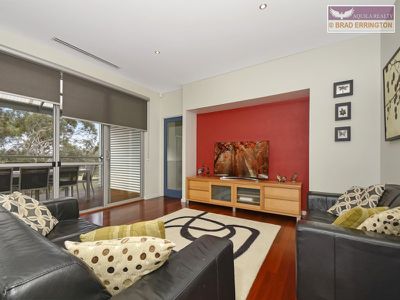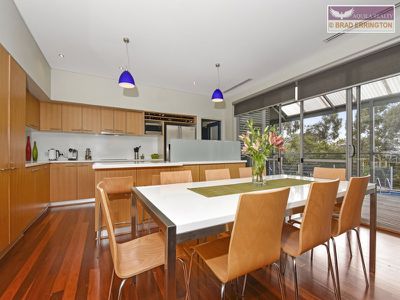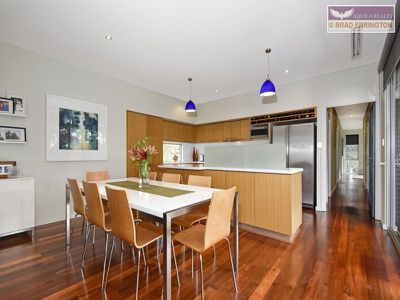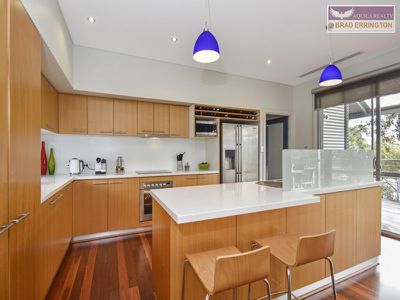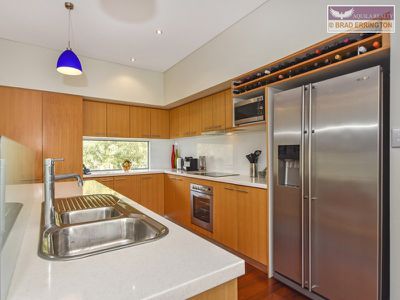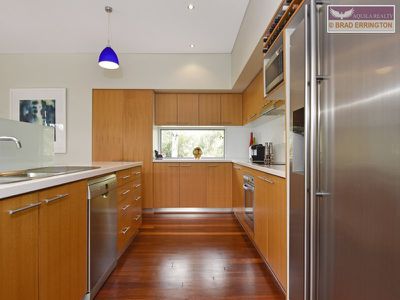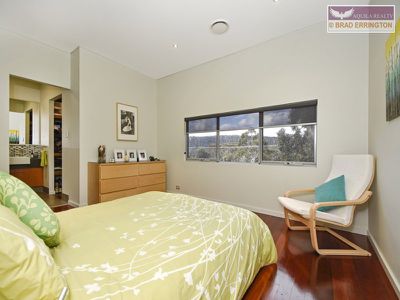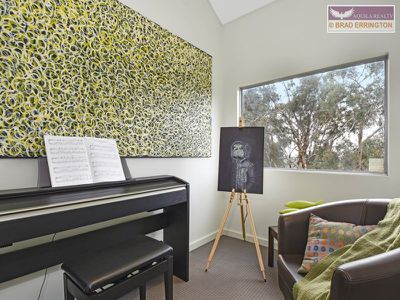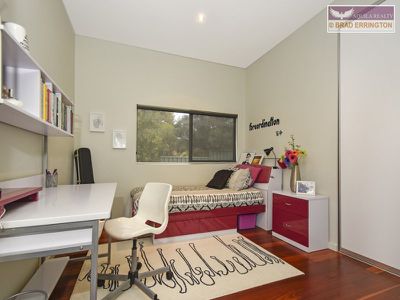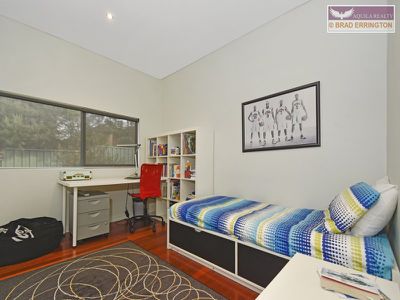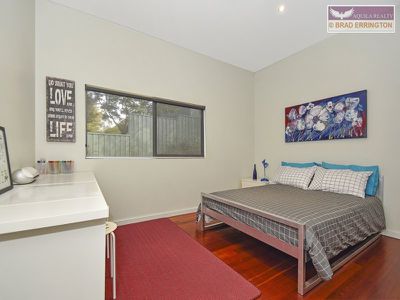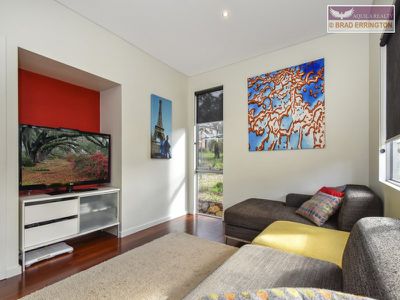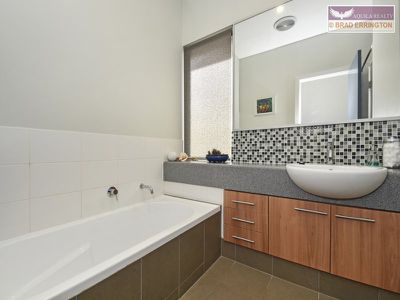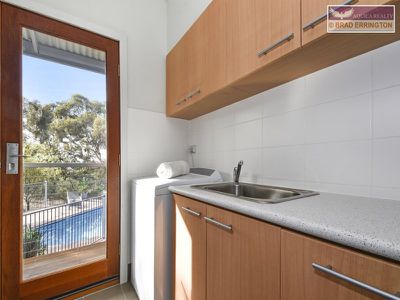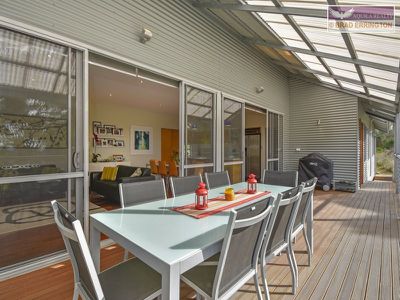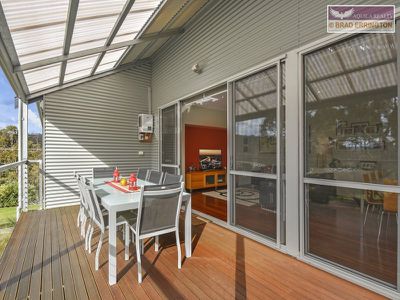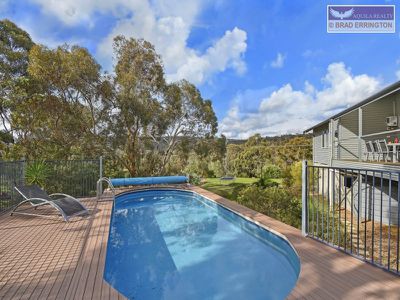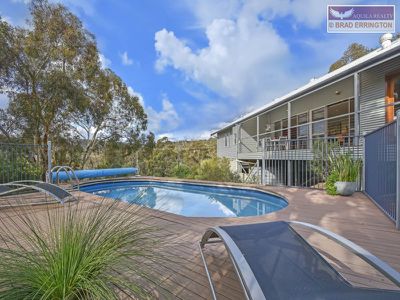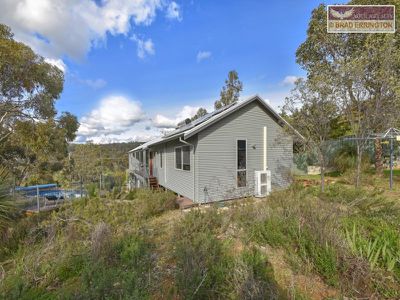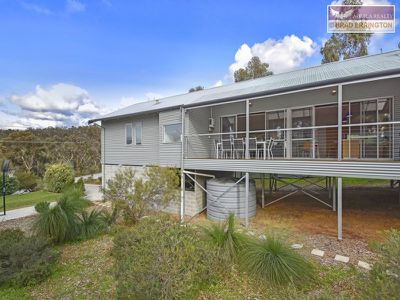APOLOGIES. THE HOME OPEN IS CANCELLED DUE TO AN OFFER
YOU JUST HAVE TO SEE THIS!!!
This beautifully designed near new home seamlessly blends comfort and luxury in a modern floor plan with an elegant finish.
This home is the total package, is immaculately presented throughout and leaves nothing for the for the new owners to do but enjoy.
Privately set on a secluded 2001sqm block over looking the picturesque National Park.
Architecturally designed 4 Bedrooms, 2 Bathrooms, good size living areas, Study, Music Room, Double Garage, large Deck area and a Swimming pool are just some of the amazing features you will find in this home built in 2008.
Please feel free to watch the video at image 2 for a full personalised tour of the home, then have a play with the 3D interactive floor plan at virtual tour 1. If you need to know room sizing, please click on the floorplan icon or scroll through this text for an full specification list of the home, room by room.
Features include:
-The extra high ceiling heights give an overwhelming sense of space, modern 'Shadowline' cornicing and Sydney Blue Gum floorboards throughout
-The oversize double garage is extra long and high for those larger vehicles with a contemporary corflute style remote sectional door. Large exposed aggregate driveway suitable for 10 cars
-Family sized living spaces with separate areas for everyone to enjoy
-Year round comfort is assured with insulation in the walls and roof space. Also features ducted reverse cycle air conditioning
-The masters suite is suitable for a King bed and storage is a breeze with the more than generous walk in robe. Lay in bed and watch the changing colours of the hills in the distance. The ensuite is exceptional
-You'll just love this gourmet kitchen that boasts all the 'must haves'
-The minor bedrooms are all generously proportioned with double built in robes
-If you love entertaining, the outdoor living space is sure to impress with the size and interaction with the internal living space...and with the National Park as a back drop, it's just perfect
-Decked pool area with feature raised decked walk ways through the Grass Trees
-Plenty of extra outdoor space for the children's play equipment
-Kangaroos and the bird life make this location truly sensational
-Very low maintenance for such a large block
-Water tank
Please add this one to your must view list if you have been seriously looking. You will know this is the one as soon as you walk in the door.
ACT TODAY to secure this wonderful home by calling the listing agents today.
Viewing is strictly by appointment only with the listing agents.
Another Agent Assisted Sale proudly presented by Brad Errington and Shane Schofield.
FULL SPECIFICATION LIST
Architect designed 4 bedrooms + study passive solar family home.
Focused on sustainability the home is constructed with steel framing and sits lightly in the natural landscape.
Brightly lit internal spaces are designed with the parent’s end with the study being separated from the children’s end with activity room by the open plan kitchen, dining and living area.
Spectacular hillside and valley views from the living area and adjoining patio make this the perfect setting to relax and appreciate nature at your feet.
Lot:
Lot: 139
Area: 2001sqm
Volume: 1474
Folio: 467
Diagram: D052697
Local Government authority: Shire of Mundaring
Zoning: r5 low density single residential
Aspect: Easterly
Listed Shire approvals:
Dwelling 2007
Swimming pool 2010
Rates:
Water approximately - $220 per year
Shire Rates - $2585.42
Construction:
Built by Terry McKie Homes, completed February 2008.
Floor areas:
Residence 188m2
Patio 32m2
Porch 5m2
Garage 61m2
Total 286m2
Services:
Single-phase electrical connection
Bi-directional electrical meter (for renewable energy buyback)
Telephone connection with points in study and kitchen
Mains water connection
Septic system with 2 x 15m leach drains
300l solar hot water unit with electric booster
Digital TV aerial with outlets in Activity and Family rooms
Security alarm system
2.2KW solar photovoltaic energy system including Fronius invertor on the minimum buy back rebate
2500 Gal. (11365 litre) poly water tank (under house) to run sprinklers on the roof for fire protection. These are plumbed back near to the tank but are not connected to a pressure pump.
Building:
Roof: Colorbond “Surfmist” custom-orb
Sisalation insulation
Steel framed roof trusses
Quarter round Colorbond “Ironstone” gutters
Solatube “Solar star” solar roof ventilation
Fire sprinkler system to ridge, plumbed to water tank
Walls: Colorbond “Shale Grey” horizontal custom-orb
R2.0 insulation to external walls
Steel framed wall framing
Joinery: Jason “Silver Lustre” aluminium windows and sliding door frames
Ceilings: 2700mm high plasterboard ceilings throughout
Shadowline cornice detail throughout
R3.0 ceiling batts
Floors: Compressed Hardi-board to wet areas
Aquatite boards
Timber joists to Duragal galvanised framing
(Refer to room descriptions for finish)
Garage: Cavity concrete block walls
Cavity filled concrete block walls where retaining
Automatic panel garage door
Reinforced concrete floor slab
Internal:
Garage: Automatic panel garage door
Sealed concrete floor
Face concrete blocks
Unlined ceiling
2 x fluorescent lights
1 x double power outlets
1 x single power outlet mounted on ceiling for door mechanism
Porch: Bankirai reeded decking boards
Duragal top rail and stainless steel wire balustrade
Motion sensor activated wall light
Entry: Timber door with frosted glass panel door
Gainsborough Tri-lock
Sydney Blue Gum floorboards
Painted plasterboard walls, “Wintercloud”
Painted Customwood skirting, “Wintercloud”
Painted gyprock ceiling, “white”
1 no. recessed downlight
Alarm motion detector
Study: Solid painted door, “Cold Steel”
Gainsborough Aero, satin chrome door lever
Sydney Blue Gum floorboards
Painted plasterboard walls, “Wintercloud”
Luxaflex sunscreen blind to window
Painted Customwood skirting, “Wintercloud”
Painted gyprock ceiling, “white”
2 x recessed downlights
Air-conditioning register
2 x double power outlets
1 x telephone point
Reading: Designed to be stair void for internal access to garage
Floor and frame designed for easy removal
Carpet
Painted plasterboard walls, “Wintercloud”
Painted Customwood skirting, “Wintercloud”
Painted gyprock ceiling, “white”
1 x recessed downlights (two switched to garage)
Passage 1: Sydney Blue Gum floorboards
Painted plasterboard walls, “Wintercloud”
Painted Customwood skirting, “Wintercloud”
Painted gyprock ceiling, “white”
1 x recessed downlights
Alarm control unit and motion detector
Store 1: Timber door, painted “Cold Steel “
Gainsborough Aero, satin chrome door lever
Sydney Blue Gum floorboards
Painted plasterboard walls, “Wintercloud”
Painted Customwood skirting, “Wintercloud”
Painted gyprock ceiling, “white”
1 x recessed downlights
5 no. Melamine-lined shelves to one side
3 no. Melamine-lined shelves to one side
Electrical load centre
Bed 1: Timber door, painted “Cold Steel “with frosted glass panel
Gainsborough Aero, satin chrome privacy door lever
Sydney Blue Gum floorboards
Painted plasterboard walls, “Wintercloud”
Luxaflex sunscreen blind to window
Painted Customwood skirting, “Wintercloud”
Painted gyprock ceiling, “white”
4 x recessed downlights
Air-conditioning register
2 x double power outlets
1 x single power outlets
Ensuite: Tiled floor
Painted plasterboard walls, “Wintercloud”
Tiled skirting
Luxaflex sunscreen blind to window
Painted gyprock ceiling, “white”
Tiled shower recess with pivoting clear glass screen
Chrome finish hand shower set and shower mixer
Laminex vanity bench
Mosaic tile splashback
Large framed mirror
Semi-recessed vanity basin with flick mixer tap set
Vinyl wrapped bank of 3 drawers and 2 doors
Chrome finish towel rail and handrail
1 x recessed LED downlights
Exhaust fan
1 x single power outlets
WC 1: Solid painted door, “Cold Steel”
Gainsborough Aero, satin chrome privacy door lever
Tiled floor
Painted plasterboard walls, “Wintercloud”
Wall tiling skirting 1200mm high
Luxaflex sunscreen blind to window
Painted gyprock ceiling, “white”
Stylus Venecia dual flush toilet suite
Chrome finish toilet roll holder
1 x recessed LED downlights
Exhaust fan
Dressing: Sydney Blue Gum floorboards
Painted plasterboard walls, “Wintercloud”
Painted Customwood skirting, “Wintercloud”
Luxaflex sunscreen blind to window
Painted gyprock ceiling, “white”
1 x recessed downlights
Melamine-lined shelving and hanging rails to both sides
Family: Timber door, painted “Cold Steel “with clear glass panel
Gainsborough Aero, satin chrome door lever
Sydney Blue Gum floorboards
Painted plasterboard walls, “Wintercloud”
Luxaflex sunscreen blinds with extruded aluminium headrail
Painted Customwood skirting, “Wintercloud”
Painted gyprock ceiling, “white”
4 x recessed downlights
Air-conditioning register
3 x double power outlets
1 x TV antennae point
Dining: Sydney Blue Gum floorboards
Painted plasterboard walls, “Wintercloud”
Luxaflex sunscreen blinds with extruded aluminium headrail
Painted Customwood skirting, “Wintercloud”
Painted gyprock ceiling, “white”
2 x recessed downlights
Air-conditioning register
Kitchen: Timber door, “Cold Steel “with clear glass panel door
Gainsborough Aero, satin chrome door lever
Sydney Blue Gum floorboards
Painted plasterboard walls, “Wintercloud”
Luxaflex sunscreen blinds with extruded aluminium headrail
Painted Customwood skirting, “Wintercloud”
Painted gyprock ceiling, “white”
Westinghouse electric ceramic cooktop
Westinghouse stainless steel under bench oven
Westinghouse retractable stainless steel range hood
Laminex freestyle benchtops
Colourback glass splashback
Frosted glass upstand to sink island
Dishwasher recess to island cupboard
Australian Ash timber cupboard panels and doors
Large double door pantry
Extensive cupboards incorporating wine bottle shelving
Microwave recess
Large fridge recess with plumbed water line
11/2 bowl stainless steel sink
Plumbing line from water tank
3 x recessed downlights
2 x glass pendants over island bench
Air-conditioning register
2 x double power outlets to benchtop
1 x telephone point
Patio: Bankirai reeded decking boards
Duragal top rail and stainless steel wire balustrade
Translucent sheeting to part roof over
1 x wall-mounted downlights
2 x wall-mounted up lights
2 x single weatherproof power outlets
Passage 2: Timber door, painted “Cold Steel “with clear glass panel
Gainsborough Aero, satin chrome door lever
Sydney Blue Gum floorboards
Painted plasterboard walls, “Wintercloud”
Painted Customwood skirting, “Wintercloud”
Painted gyprock ceiling, “white”
1 x recessed downlights (2 way switched)
Alarm motion detector
Bed 2: Timber door, painted “Cold Steel “
Gainsborough Aero, satin chrome door lever
Sydney Blue Gum floorboards
Painted plasterboard walls, “Wintercloud”
Luxaflex sunscreen blind to window
Painted Customwood skirting, “Wintercloud”
Painted gyprock ceiling, “white”
2 x recessed downlights
Air-conditioning register
2 x double power outlets
Built in robes Inc. shelving & rails with sliding vinyl wrapped doors
Bed 3: Timber door, painted “Cold Steel “
Gainsborough Aero, satin chrome door lever
Sydney Blue Gum floorboards
Painted plasterboard walls, “Wintercloud”
Luxaflex sunscreen blind to window
Painted Customwood skirting, “Wintercloud”
Painted gyprock ceiling, “white”
2 x recessed downlights
Air-conditioning register
2 x double power outlets
Built in robes Inc. shelving & rails with sliding vinyl wrapped doors
Bed 4: Timber door, painted “Cold Steel “
Gainsborough Aero, satin chrome door lever
Sydney Blue Gum floorboards
Painted plasterboard walls, “Wintercloud”
Luxaflex sunscreen blind to window
Painted Customwood skirting, “Wintercloud”
Painted gyprock ceiling, “white”
2 x recessed downlights
Air-conditioning register
2 x double power outlets
Built in robes Inc. shelving & rails with sliding vinyl wrapped doors
Activity: Sydney Blue Gum floorboards
Painted plasterboard walls, “Wintercloud”
Luxaflex sunscreen blind to windows
Painted Customwood skirting, “Wintercloud”
Painted gyprock ceiling, “white”
2 x recessed downlights
Air-conditioning register
2 x double power outlets
1 x TV antenna point to entertainment recess
Store 2: Timber door, painted “Cold Steel “
Gainsborough Aero, satin chrome door lever
Sydney Blue Gum floorboards
Painted plasterboard walls, “Wintercloud”
Painted Customwood skirting, “Wintercloud”
Painted gyprock ceiling, “white”
1 x recessed door
5 no. Melamine-lined shelves to both sides
Bath: Timber door, painted “Cold Steel “with clear glass panel
Gainsborough Aero, satin chrome door lever
Tiled floor
Painted plasterboard walls, “Wintercloud”
Tiled skirting
Luxaflex sunscreen blind to window
Painted gyprock ceiling, “white”
1675mm long bath
Tiled shower recess with pivoting clear glass screen
Chrome finish hand shower set and shower mixer
Laminex vanity bench
Mosaic tile splashback
Large framed mirror
Semi-recessed vanity basin with flick mixer tap set
Vinyl wrapped bank of 3 drawers and 2 doors
Chrome finish towel rail and handrail
1 x recessed downlights
Exhaust fan
1 x single power outlets
Laundry: Timber door with clear glass panel door to exterior
Gainsborough Tri-lock
Solid painted door, “Cold Steel” to passage
Gainsborough Aero, satin chrome door lever
Tiled floor
Painted plasterboard walls, “Wintercloud”
Tiled skirting
Luxaflex sunscreen blind to window
Painted gyprock ceiling, “white”
45 litre inset laundry trough with flick mixer tap set
Laminex vanity bench
Tiled splashback
Semi-recessed vanity basin
Vinyl wrapped door and dirty linen drawer
1 x recessed downlights
2 x single power outlets
Overhead cupboards with vinyl wrapped doors
Built in linen Inc. shelving with sliding vinyl wrapped doors
WC 2: Solid painted door, “Cold Steel”
Gainsborough Aero, satin chrome privacy door lever
Tiled floor
Painted plasterboard walls, “Wintercloud”
Wall tiling skirting 1200mm high
Luxaflex sunscreen blind to window
Painted gyprock ceiling, “white”
Stylus Venecia dual flush toilet suite
Chrome finish toilet roll holder
1 x recessed LED downlights
Exhaust fan
External:
Front: Exposed aggregate concrete crossover, driveway, car bay and path
Level grassed area at front
Motion activated LED lighting to front driveway
Side: Classic Pools, “Majestic” 7.3 x 3.6m above ground salt pool
Modwood boardwalk and pool deck
External wall lighting to side of house
Lighting to pool
Landscape lighting to tree
Rear: Generally undeveloped with numerous grass trees and native flora
Folding rotary clothesline
External wall lighting to side of house
Whilst all care has been taken in preparation of the above list of features, inclusions and exclusions, there may be some unintentional errors or misrepresentation by the selling agent. Buyers please note, the detail included herein should be confirmed by you by visual inspection of the property, or by obtaining a pre-purchase inspection.
Making an offer deems that you have checked and are satisfied with the property subject to only your contractual terms.
Floor Plan
Floorplan 1
