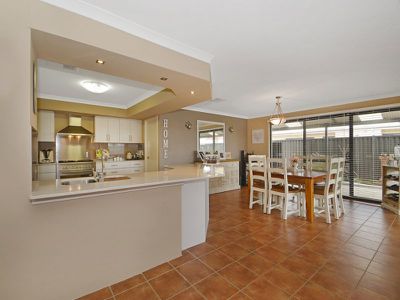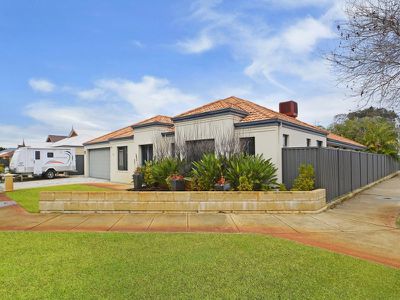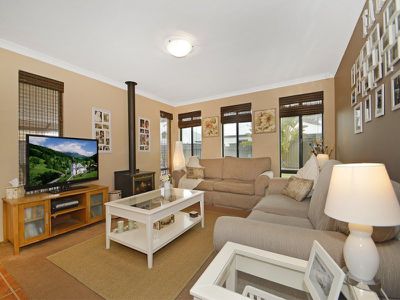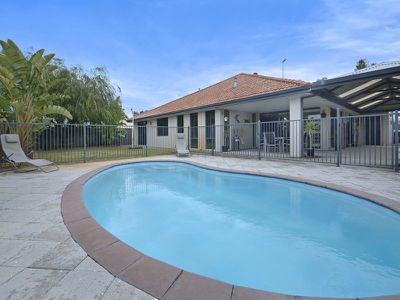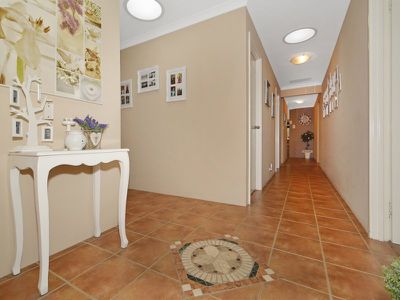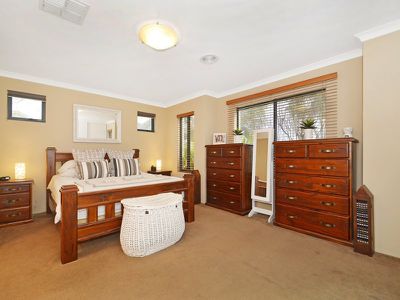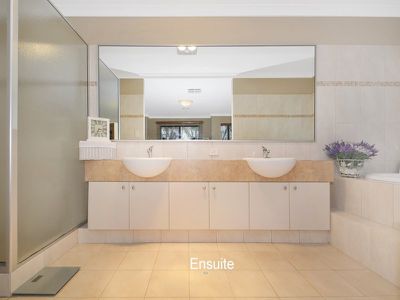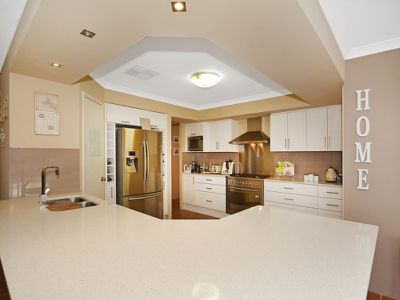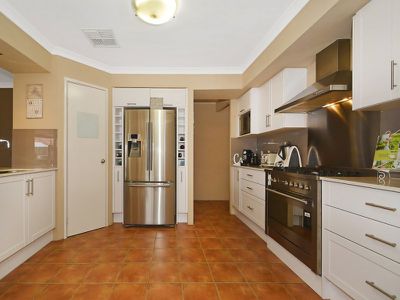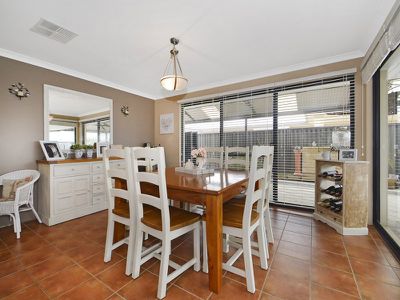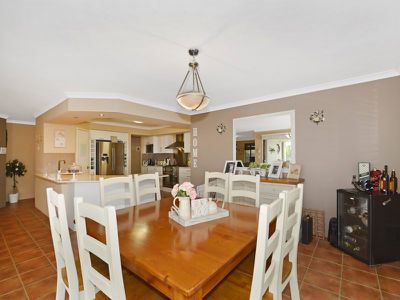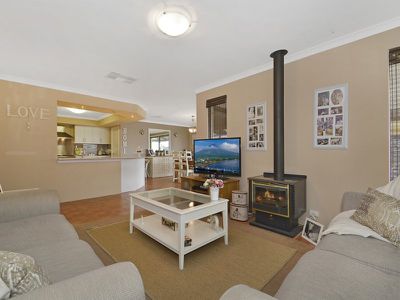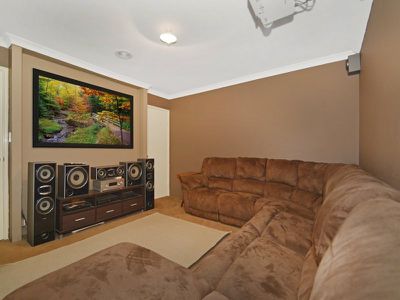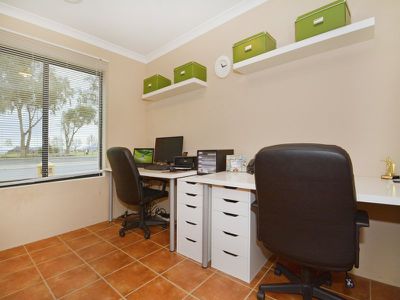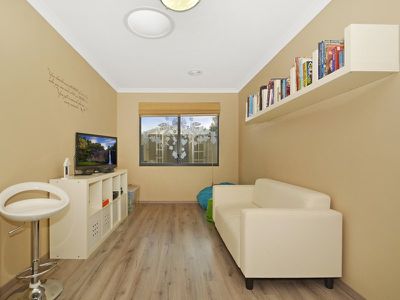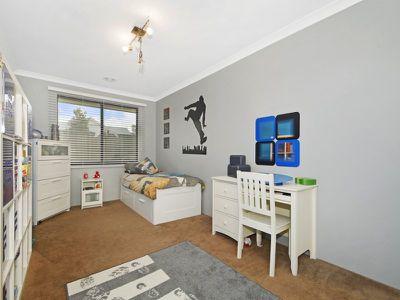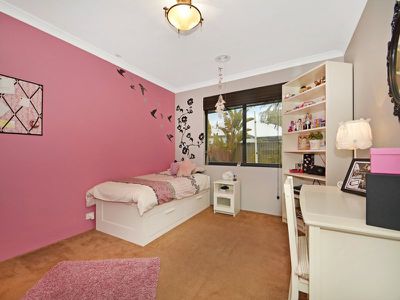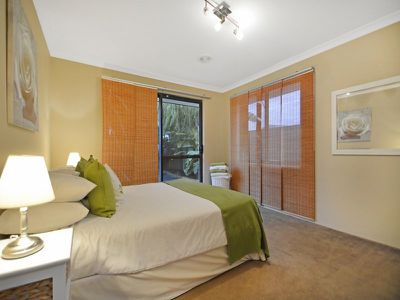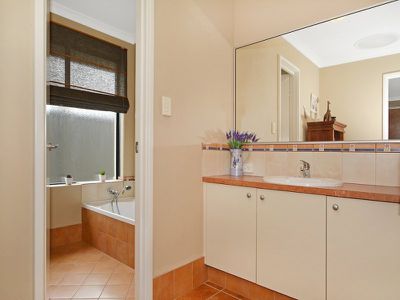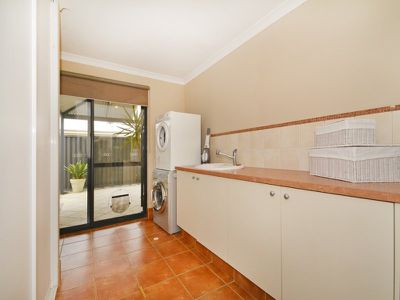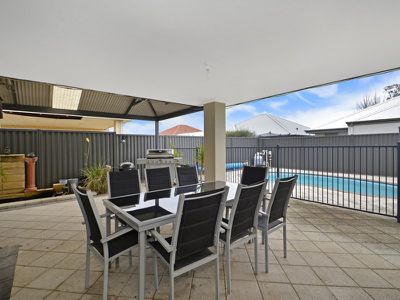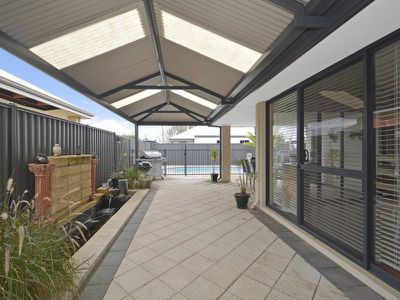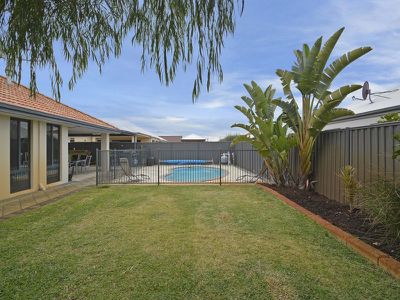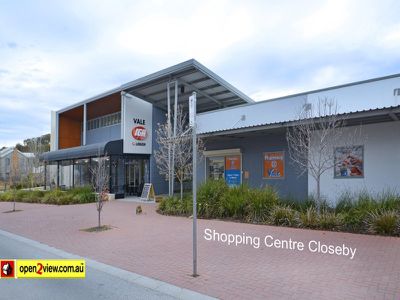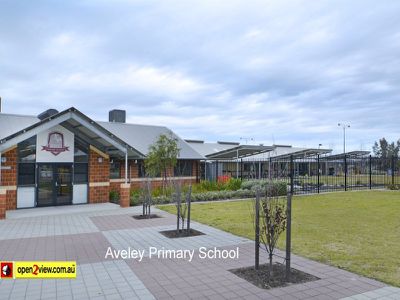With unique location and room to move both inside and out - this quality built home which features extraordinary sized bedrooms, a completely renovated kitchen of executive finish, plus wonderful entertaining with alfresco and patio spaces - this property really offers so many standout features that create the perfect home! A great sized sparkling pool, wonderful established reticulated gardens with room for kids swings, a hit of cricket, with a grand shady tree nestled in the corner- perfect for a cubby or climbing! Turkich Parade Park is directly across the road providing such convenient open space for outdoor activity and the Aveley School, The Vale Shops, Cafes and a medical centre all fall in short walking distance. With such clever location you can leave the car at home and enjoy what this great community has to offer- Aveley life at its best!
You will also be utterly spoilt by the fully renovated kitchen of only 2 years old, that features custom built cabinetry with modern drawer system and classy overhead cupboards, wine storage and glass splashbacks. Not to mention the Stone benchtops, 900mm freestanding oven
and cooktop, dishwasher and spacious walk in pantry - the classic design guide for superior function with high end finishes makes this kitchen centrepiece a wonderful place to cook, entertain and interact with family and friends!
All living areas are spacious and have a peaceful atmosphere - whether it be the main family area with 'wood fire', the Activity zone for the kids or a hobby or the generous theatre room for a movie, this home has all aspects of comfortable living covered! Storage and access are also thought of in this home design, with bedroom and hallway built in robes a plenty, along with vehicle/trailer storage with a 3 car driveway footprint and gated side access. Both Ducted Evaporative cooling and ducted heating, ensure comfort for winter and summer plus plenty or outdoor protection from the large alfresco and patio ensure you can be outdoors all year round enjoying this wonderful home.
STANDOUT FEATURES:
-Brilliant Aveley location opposite park/open space
-Walking distance to shops, schools, medical centre, cafes
-Well finished, quality built home, METROSTYLE builder
-Super spacious bedrooms both Master and Minor bedrooms
-4x2, with study, theatre, activity room, family and dining
-Fully refurbished luxury kitchen with feature cabinetry and
quality appliances
-Extensive storage throughout home, rooms, laundry, hallway
-Extra Large Laundry with triple slider storage, access direct to patio
-Excellent outdoor entertaining with Alfresco and patio ~ 11x3.5m
-Fibreglass kidney shaped pool, fully fenced, pool cleaner and blanket
-Side gated access for trailer, bin, camper trailer storage
-Alarm system with sensors to doors, windows and motion sensors internally
-Secure portico with quality security doors for that summer breeze
-Ducted Evap AC and Ducted Heating, Gas fire place in family area
-Fully reticulated with Bore to front and rear gardens
-Block: 752sqm
FRONT:
Manicured gardens, full reticulated
Paved driveway with three car spaces
Overlooks park, oval and open space
Corner block
PORTICO:
Generous portico entrance
Double door security screens, great
summer breeze ventilation.
High ceiling, paved
ENTRY:
Double door entry
Tiled with central ornate feature
Joins to main hall and shoppers access from garage
MASTER BEDROOM:
Superior King Sized Room
Large 3 door slider BIR with shelf and rail
Beautiful natural light
Timber blinds to windows
Carpeted, Feature Oyster light
MASTER ENSUITE:
Executive sized open plan ensuite
Neutral toned tiles
Double vanity, extensive storage
Feature Spa/Bath, step up tiled
Large Shower, glass screen and hob
Separate doored toilet
STUDY:
Great size, optional 5th bedroom
Tiled, window treatment
Accessed from front hallway and
garage access hallway
Perfect home office space
THEATRE:
Dual door access from main hallway
Large family sized entertainment zone
Ceiling mounted projector and screen
Carpeted, Recess space for furniture
KITCHEN:
High spec finished, quality kitchen
Fully renovated 2 yrs ago
Stainless Steel appliances, TECHNIKA free-
standing oven and cooktop, 900mm
Glass Splashback, convenient powered island
Dishwasher, Microwave recess
Stone Benchtops, Bulkhead, downlights
Custom cabinetry with panelled doors
Soft close drawers and cupboards
Extensive overhead cabinetry and built
in fridge recess, wine storage etc
Separate doored Walk in Pantry
Downlights to bulkhead with central oyster light
FAMILY:
Relaxing space, generous size
Carpeted with feature gas wood fire
Overlooks kitchen and connects to meals area
Timber window blinds
DINING:
Large space, overlooks alfresco/patio outdoors
Central feature light
Tiled, White timber window blinds
Large glass door slider access to alfresco
Room for large dining suite and buffet
ACTIVITY:
Double french doors, timber flooring
Great flexible space for activity, office,
craft, another optional living or bedroom
Wall shelf storage
Window treatment
BED 1:
Extra large size, queen ++
Double door slider built in robe
Feature light, carpeted
Timber window blind
BED 2:
Large queen size room
Walk in robe with door, shelf/rail
Carpeted, roman style blind
TV Point
BED 3:
Large queen size
Double door sliding BIR
Glass slider door access to back yard
Relaxing room, perfect guest retreat
Carpeted
MAIN BATHROOM:
3 Zones-
1)Main Vanity with cupboard storage, mirror
2)Separate doored toilet
3)Separate doored space with shower and bath
Large double sized shower, glass door and hob
LAUNDRY:
Massive Laundry/Utility room
Directly accessed from kitchen
Glass slider door to patio, dog door
Large benchtop space, under cupboards x 4
3 door slider with built in shelved storage
ALFRESCO:
Under main roof, large size
Adjoins massive patio to create extensive
entertainment space
Party lights, Paved
PATIO:
Pitched patio, Approx. 11x3.5m
Paved, Water feature with Koi fish
Adjoins to side access
POOL AREA:
Kidney Shaped Fibreglass pool
Fully fenced, directly adjoins alfresco
Pool cleaner, Pool Blanket
YARD:
Established garden, bore reticulated
Large grass area for swings, play etc
GARAGE:
Double remote controlled garage
Extra width and depth for Storage/mini shed space
Shoppers access to hallway
Doored access to side/patio area
LAND: 752sqm
UNDER ROOF: 323sqm
LIVING: 254sqm

