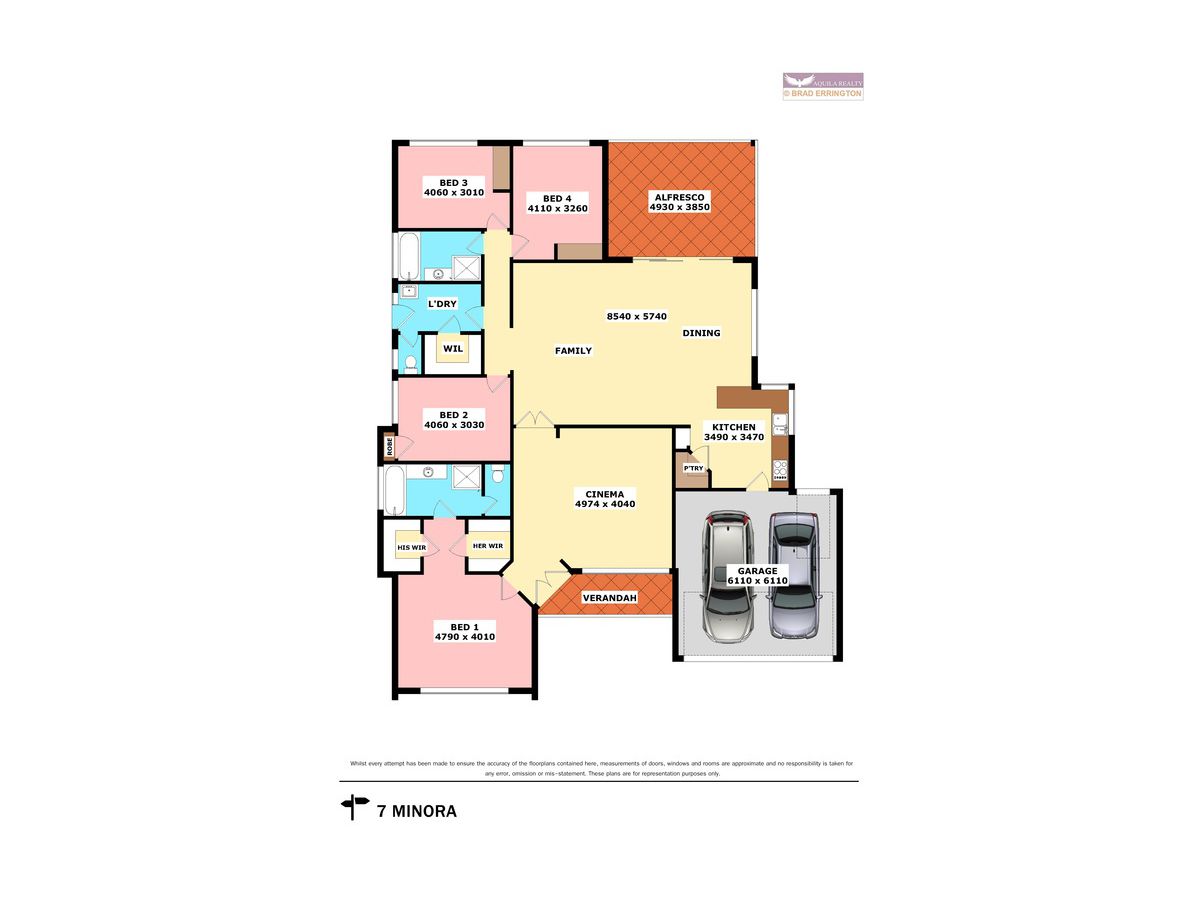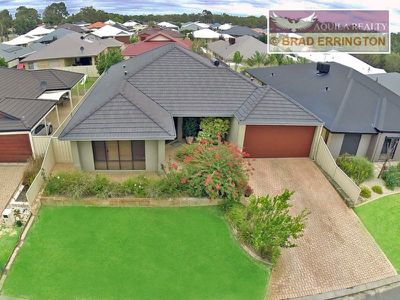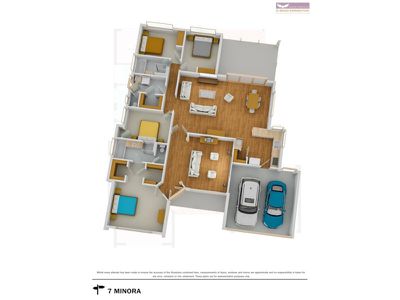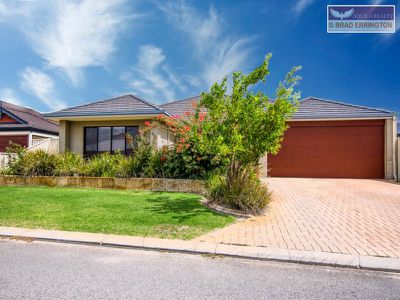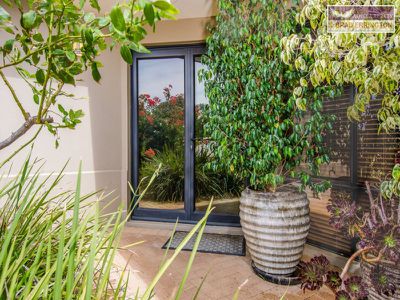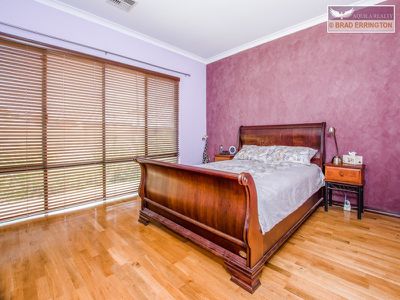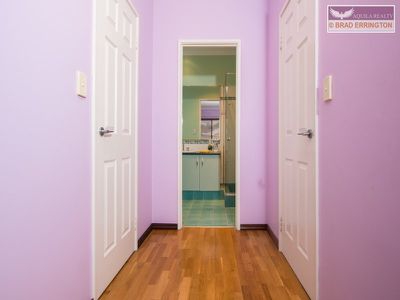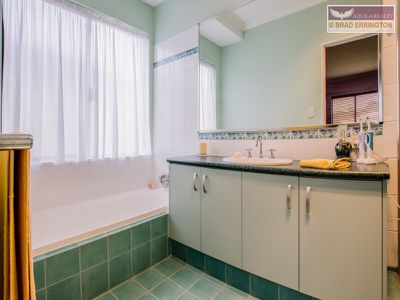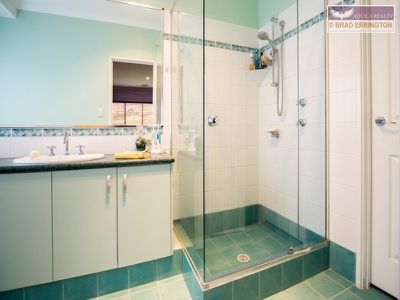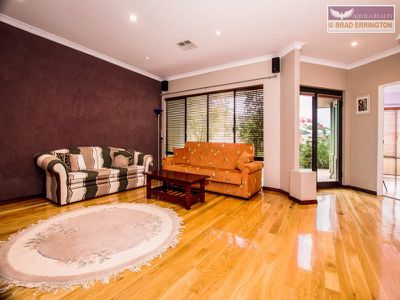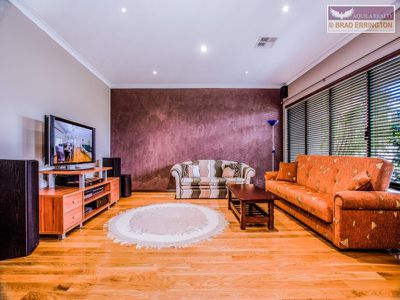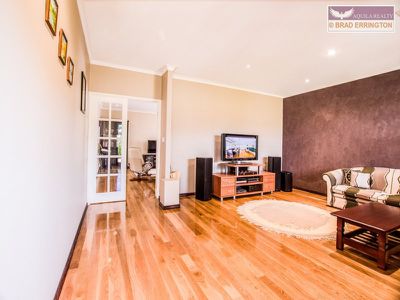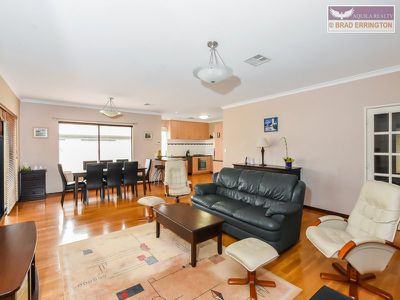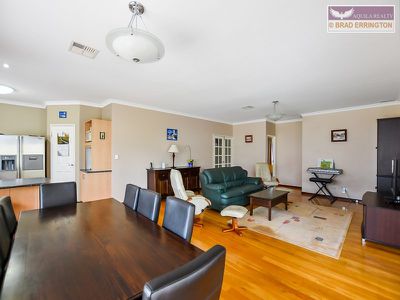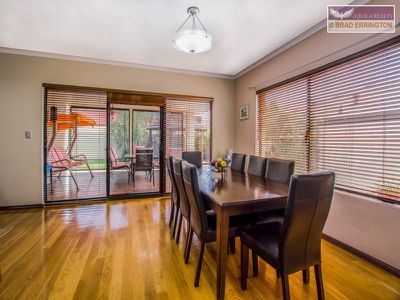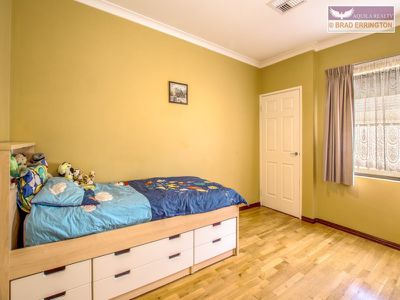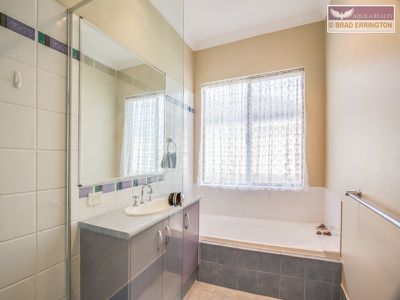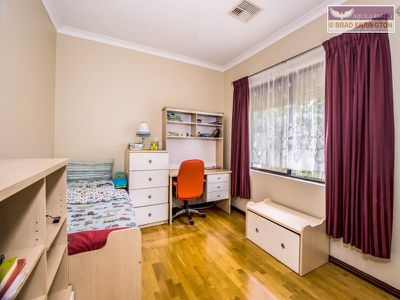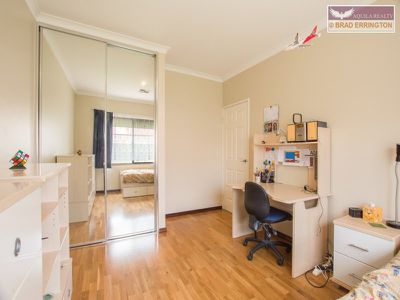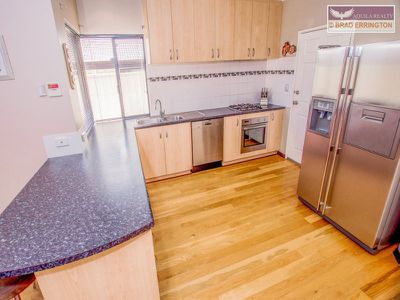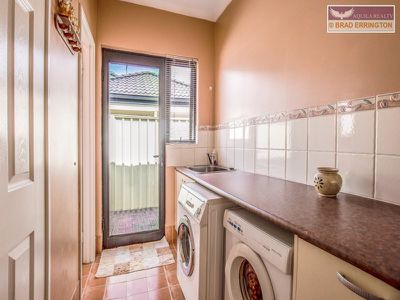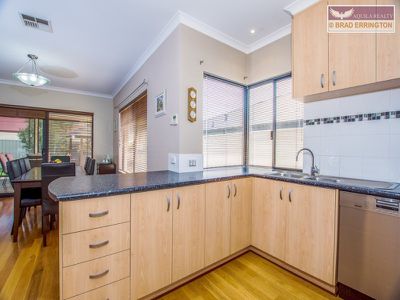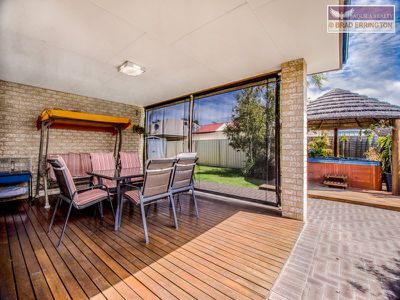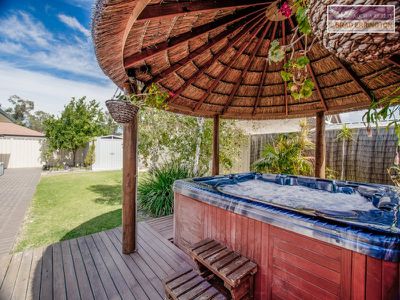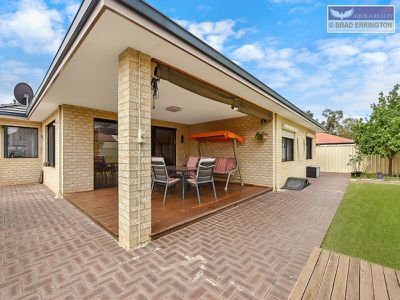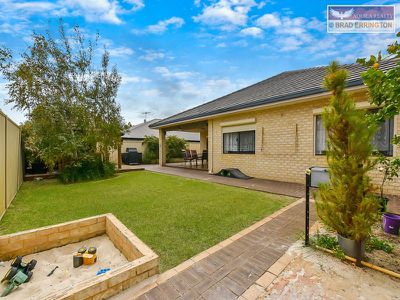...And with it's immaculate presentation throughout, you must add this one to your must view list.
This home is the complete package and ready for the new owners to enjoy.
You'll be impressed with the location, being just 50m meters from Jane Brook's woodland walk trails and within easy access to the iconic Swan Valley Tourist region.
Please feel to watch the video at image 2 for a full personalised tour of the home, then have a play with the 3D interactive floor plan at virtual tour 1. If you need to know room sizing, please click on the floorplan icon or scroll through this text for an full specification list of the home, room by room.
Features include:
-Family sized living spaces
-Year round comfort is assured with ducted reverse cycle air conditioning
-The extra high 31 course ceiling heights throughout give an overwhelming sense of space
-Massive masters suite suitable for an American Super King bed. His and hers robes and a separate bath in the well appointed ensuite.
-Indulgent German Oak solid timber flooring (gloss finish) throughout the living areas
-The gourmet kitchen has loads of bench space, a big corner pantry, overhead cupboards and space for the largest of fridges. Shopper entry to full sized double garage.
-Generously proportioned minor bedrooms all with built in robes (2 are doubles that have been professionally fitted out), roller shutters and low allergy flooring.
-If you love entertaining in style the outdoor living will impress. Decked alfresco dining with roller blinds, complete with heated spa bath and Bali Hut.
-Plenty of extra outdoor space for the children's play equipment.
-Fully reticulated established gardens off a bore with exceptional water quality.
If you have been seriously looking, you will know this is the one when you walk in the door.
ACT TODAY to secure this wonderful home by calling the listing agents today.
Viewing is strictly by appointment only with the listing agents.
Another Agent Assisted Sale proudly presented by Brad Errington and Shane Schofield.
7 Minora Way, Jane Brook, WA, 6056
FULL SPECIFICATION LIST
Lot number: 677
Plan: P042119
Volume: 2574
Folio: 804
Aspect: Easterly Aspect
Size: 576sqm
Municipality: City of Swan
Services connected are: Mains gas, Sewer, mains water and telephone
Shire rates approximately: $1900.00
Water Rates per year approximately: $1200
Bore water and full automatic reticulation
Rinnai Solar hot water system with instant gas booster
Ducted revisers cycle air conditioning
Double brick and Monier clay roof tiling
Painted rendered finish
German oak flooring throughout with poly urethane 2 pack finish in full gloss
Full 6.1m x 6.1m double garage with cedar look remote sectional door
Downpipes and drainage to street drains
DWELLING SUMMARY:
Built: 2005
Builder: Celebration Homes
Total floor area: 269sqm
Internal Living space:205sqm (approximately)
Garage: 36.49sqm
Decked Alfresco: 22.18sqm
Verandah: 6.36sqm
Total Area of home: 269.61sqm (approximately)
Ceiling height/s: 31 courses or 2.7m high unless specified otherwise
Internal doors are: 6 panel Corinthian feature doors unless other specified
Cornices throughout are: Coving unless specified otherwise
Ceiling insulation: R2.5 rating batts
IMPROVEMENTS AND ADDITIONAL FEATURES TO THE HOME AND COSTING:
Spa : $27,000
Painting :$4,000
Decking : $5,000
Patio Blinds: $1,000
Roller Shutters on minor bedrooms $2,500
Bore: $3,500
FRONT YARD:
Meter box type and detail: Dark Cream metal meter box on side of house
Lawn style and type: Buffalo lawn
Reticulated lawns: Automatic with Bore
Gardens style and type: Garden beds with limestone retaining wall and cream concrete curbing with a variety of established plants of different sizes
Reticulated gardens: Yes, Automatic from Bore
Letterbox style and type: Cream brick letterbox
Fence style and type: Both sides of the house are fenced but no fencing across the front of the house so it is open planned with space to park extra cars
Driveway style and type: Paved driveway to Double garage and path to front door
Exterior light near the main door
Tap on side wall near main entry
Double glass door entry with one way visual in Aluminium frame
ENTRY HALL:
Double aluminium entry door set with tinted privacy glass.
Insulated privacy blinds over entry doors
2 x R80 utility down lights
Hard wired smoke detector
31 course ceiling height
Coving cornices
German Oak flooring with full gloss finish
Jarrah skirting boards
White glass French door set to main living room
FRONT LOUNGE ROOM:
Cedar timber blinds aluminium windows with double sliders. Window locks
Stainless steel look decorative curtain rail
R80 Utility downlight
4 down lights
31 course ceiling height
Coving cornices
German Oak flooring with full gloss finish
Jarrah skirting boards
2 x Double power points
Aerial point
Foxtel point
Wired for rear speakers
Reverse cycle air conditioning outlet
MASTER SUITE:
Cedar timber blinds aluminium windows with double sliders. Window locks
Stainless steel look decorative curtain rail
2 x R80 Utility downlight
31 course ceiling height
Coving cornices
Pre-finished Oak floating flooring with full gloss finish
Jarrah skirting boards
2 x Double power points
Reverse cycle air conditioning outlet
Reverse cycle air conditioning zone controller
6 panel Corinthian feature doors with brushed stainless door furniture
Light purple wall colour with a Suede effect dark feature wall
WALK IN ROBES:
His and hers walk in robes
Professionally fitted out with shelf / rails and draws sets
Light bayonet in each
31 course ceiling height
Coving cornices
German Oak flooring with full gloss finish
Jarrah skirting boards
6 panel Corinthian feature doors with brushed stainless door furniture
ENSUITE:
Large semi frameless clear shower screen
Adjustable hand wand shower head
Chrome tap ware
Heat lamp / fan / light combo
Downlight over benchtop
Full vanity width framed mirror
Single Caroma china basin with chrome tap ware
Marble look post formed bench top with 4 cupboards below. Brushed stainless steel handles
Double power point
6 panel Corinthian feature doors with brushed stainless door furniture
31 course ceiling height
Coving cornices
Obscured glass aluminium window with Lace shear and window lock
Mint green floor and skirting tiling
Ceiling vent
Chrome double towel rail
1500mm bath tub in white with hand wand attachment
White wall tiling
Light green wall colour
SEPARATE TOILET:
Separate toilet room.
Dual flush toilet
Exhaust fan
Downlight
Waist high wall tiling in white
Mint green floor tiling
Light green wall colour
FAMILY ROOM:
French Timber doors set to front of home
Size of room: Large area big enough for a good size lounge
Floor type: German oak timber floor
Skirting type: Jarrah timber
Wall colour: Neutral Sandy Day coloured walls
Ceiling height and colour: 31 course height painted white
Cornice type and colour: Standard cornice painted white
Air conditioning vent: Yes
Ceiling fan: No
Light type and style: Modern glass light hanging by chrome supports
Power Points: Three double power points
Door type and colour: Open planned off the kitchen and meals area. Double French doors painted white into the entry hallway
Window type: Large window looking out to the side plus another large window/sliding door to the rear alfresco
Window covering type: Timber Venetian blinds
TV point
Foxtel point
Gas point
KITCHEN:
Size of room: Good functional size
Floor type: German Oak timber floor
Skirting type: Jarrah skirting
Wall colour: Neutral Sandy Day coloured walls
Ceiling height and colour: 31 course height painted white
Cornice type and colour: Standard painted white
Air conditioning vent: Yes above Dishwasher
Ceiling fan: No
Light type and style: Light over main kitchen area on glass plate with frosted glass cover
Power Points: Two double power points
Microwave recess above utility space with single power point
Cupboard space: 17 cupboards and 4 drawers in an oak finish. Separate utility area for kettle and toaster which adds even more space
Fridge space and size: Double fridge recess 1.1m wide, open to ceiling plus water is available behind the fridge
Sink type: Double stainless sink with mixer tap
Electrolux stainless steel electric oven and Gas 4 burner hotplate
Exhaust fan built into cupboards above stove
Dishwasher style and type if there is one: Miele stainless steel dishwasher
Door type and colour: Open planned
Window type: Corner window looking out to side area
Window covering type: Dark blue fine line aluminium Venetian blinds
Air conditioner control panel
Phone point
Large corner pantry
6 panel Corinthian feature door with brushed stainless door furniture
MEALS AREA:
Size of room: Good functional size for a 10 seater kitchen table
Floor type: German Oak timber floor that flows through all the area
Skirting type: Jarrah timber floor
Wall colour: Neutral Sandy Day coloured walls
Ceiling height and colour: 31 course height painted white
Cornice type and colour: Standard height painted white
Air conditioning vent: Yes
Ceiling fan: No
Light type and style: Light over main kitchen area on glass plate with frosted glass cover
Power Points: One double point
Timber Venetian blinds
Mesh Security screen on sliding door going outside plus window locks on Windows
Security sliding door with lock high up so Kids can't easily access the rear
LAUNDRY:
Terracotta coloured floor and skirting tiling
R80 Utility downlight
31 course ceiling height
Coving cornices
Aluminium Swing opening door with tinted privacy glass
Side wind out window with key lock. Slimline Venetian blind over
White wall tiling
Terracotta wall colour
Full room width marble look bench top
Suitable for front loader washing machines
2 x Dirty laundry pull out draws
45 litre stainless steel sink inset into the bench top
2 double power points
6 panel Corinthian feature entry door with brushed stainless door furniture
WALK IN STORE ROOM
4 shelves
Light bayonet
Terracotta coloured floor and skirting tiling
Terracotta wall colour
6 panel Corinthian feature door with brushed stainless door furniture
SEPARATE TOILET:
Separate toilet room.
Dual flush toilet
Exhaust fan
Downlight
Waist high wall tiling in white
Terracotta coloured floor and skirting tiling
Terracotta coloured wall colour
Vented obscured fixed panel glass aluminium window
6 panel Corinthian feature door with brushed stainless door furniture
MAIN BATHROOM:
Large semi frameless clear shower screen
Adjustable hand wand shower head
Chrome tap ware
Heat lamp / fan / light combo
Downlight over bench top
Full vanity width framed mirror
Single Caroma china basin with chrome tap ware
Marble look post formed bench top with 4 cupboards below. Brushed stainless steel handles
Double power point with fan switch
6 panel Corinthian feature doors with brushed stainless door furniture
31 course ceiling height
Coving cornices
Obscured glass aluminium window with Lace shear and window lock
Sky blue floor and skirting tiling
Ceiling vent
Chrome double towel rail
1500mm bath tub in white with hand wand attachment
White wall tiling
Neutral Sandy Day wall colour
REAR HALLWAY:
R80 Utility downlight
Man hole
31 course ceiling height
Coving cornices
German Oak flooring with full gloss finish
Jarrah skirting boards
Neutral Sandy Day Wall colour
Return air grille
Hard wired smoke detector
BEDROOM 2:
Manual Roller shutter over the window
Aluminium window with single slider. Window lock
Stainless steel look decorative curtain rail with Block out curtains
R80 Utility down light
31 course ceiling height
Coving cornices
Pre-finished Oak floating flooring with full gloss finish
Jarrah skirting boards
Double power points
Telephone point
Reverse cycle air conditioning outlet
6 panel Corinthian feature doors with brushed stainless door furniture
Light Mustard wall colour
Built in robe with single 820mm entry door, shelves and rail
BEDROOM 3:
Manual Roller shutter over the window
Aluminium window with single slider. Window lock
Stainless steel look decorative curtain rail with Block out curtains
R80 Utility downlight
31 course ceiling height
Coving cornices
Pre-finished Oak floating flooring with full gloss finish
Jarrah skirting boards
Double power points
Telephone point
Reverse cycle air conditioning outlet
6 panel Corinthian feature door with brushed stainless door furniture
Neutral Sandy Day main wall colour
Built in robe with two mirrored sliding entry doors, shelves, rail and draw sets
BEDROOM 4:
Manual Roller shutter over the window
Aluminium window with single slider. Window lock
Stainless steel look decorative curtain rail with Block out curtains
R80 Utility downlight
31 course ceiling height
Coving cornices
Pre-finished Oak floating flooring with full gloss finish
Jarrah skirting boards
Double power points
Telephone point
Reverse cycle air conditioning outlet
Reverse cycle air conditioning zone controller
6 panel Corinthian feature doors with brushed stainless door furniture
Neutral Sandy Day main wall colour
Built in robe with two mirrored sliding entry doors, shelves, rail and draw sets
RAISED ALFRESCO AREA:
Jarrah timber decking with durable 'Aqua Deck' finish
28 course ceiling heights with hard board ceiling
Cafe blinds
Fluorescent lighting fixture
Double power point
Glass sliding entry door from main living room
Security stainless steel mesh sliding door
SPA/GAZEBO
Bali hurt with inset 6 person heated spa bath
Timber decked surround
Thatch roofing on bush poles
Double power point and path lighting
REAR YARD:
Colorbond fencing
Sir Walter Buffalo reticulated lawn
Raised brick garden beds with reticulation
Raised brick children's sand pit
Gardens shed for storage
Loads of clay paving on each side of the home and at the rear
Rear exit roller door from garage for bulky items
Fold away wall mount clothes line
Rear tap and hose holder
Whilst all care has been taken in preparation of the above list of features, inclusions and exclusions, there may be some unintentional errors or misrepresentation by the selling agent. Buyers please note, the detail included herein should be confirmed by you by visual inspection of the property, or by obtaining a pre-purchase inspection.
Making an offer deems that you have checked and are satisfied with the property subject
Floor Plan
Floorplan 1
