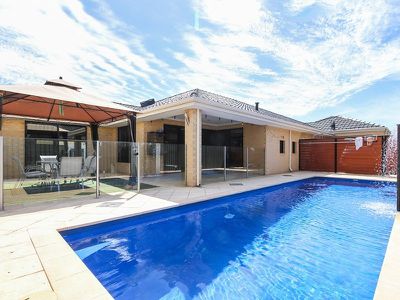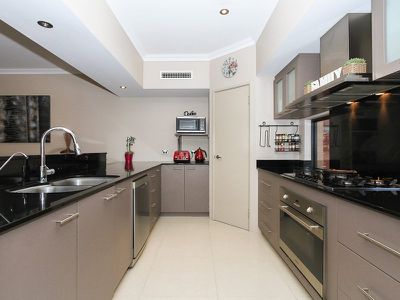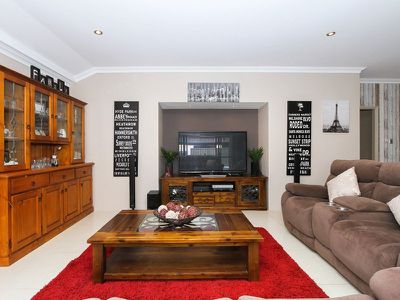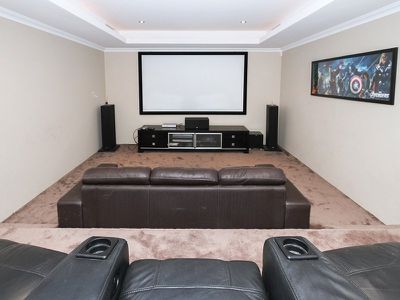This huge Dale Alcock home offers the new owner all the needs and wants to enjoy all seasons. Neautral themes with dual living areas, flexibility to cater for all family dynamics. The complete inside and out entertainer, with the tiered fully fitted included home theatre room, to the massive 10m below ground swimming pool.
Property Specs:
FRONT ELEVATION
Modern, Unique Elevation
Sand Rendered Finish to Brickwork
Twin Column Entrance
Cladding Feature in pillars
Liquid Limestone Driveway and entrance
Double Entrance with security doors
Artificial Turf with reticulated Gardens
Water Feature with stone surrounds
GARAGE
Double Size with floro lighting
Auto Remote Garage Door
Roller Door Drivethru to extra parking
Vehicle can fit through roller dr
STUDY
Access to Garage
Fully Carpeted, Roller Blinds to windows
Plenty of natural lighting
FRONT ENTRANCE
Grand Double Entrance
Porcelain Tiled Throughout
Recessed Ceiling with featured downlights
Double Glass French Doors to Living
GENERAL FEATURES
Dale Alcock Home, The Toorak
Advantage Air Reverse Cycle Air Conditioning
Fully Zoned, Room by Room Control
Porcelain Tiled
High Ceilings
Downlights and featured lighting
Alarm System with potential monitoring
Solar hws with gas booster
MASTER BEDROOM
Kingsize Bedroom
Featured Wall
Roller Blind over four awning windows
His/Hers walk in robes
Built in shekves with rail, four drawers
Ensuite
tiled floor to ceiling
seperate toilet
double size shower with feature hob
Bath with spa jets
Heat lighting and rooler blind to window
THEATRE
Double door entrance
Custom tiered seating
Recessed Ceiling with gutter lighting
Furniture included, triple recliner with triple sofa
Denon amp, BW speakers, JVC Projector
110inch or 2.8m Screen
LIVING KITCHEN DINING
featured wall, high ceilings, cater for huge dining setting
Recessed TV wall with featured lighting
full length windows to Alfresco
Breakfast Bar, seats up to six stools
Stone Benchtops with waterfall end
Undersunk Double Sink, Veggie Hose Sprayer Tap
Overhead cupboards
Blanco 900mm Electric Oven, Miele Gas Stove
Fisher & Paykel Dishwasher
Featured Ducting outlets in Bulkhead over kitchen
BEDROOMS
Bedroom 2, Queen size with built in single robe
TV mounted bracket, TV point
Bedrrom 3, king size, Double Sliding built in robe
TV point
Bedroom 4, king size, Double sliding robe
GAMES / ACTIVITY ROOM
TV point
Double glass sliding doors to alfresco, carpeted
LAUNDRY
Full size with bench and cupboards
Sink and Linen basket recess
MAIN BATHROOM
fully tiled
Glass shower screens
Heat lights
Twin Double Linen storage cupbaords
ALFRESCO
double flyscreen/glass dorrs to livibng
Gas Bayonet
Dble weather powerpoint
Glass balustrade
POOL AREA
10m x 3m fibreglass
Pool blanket on roller
Sand filter, chlorinator, 4 underwater lights
Water feature blade wall
limestone paving
TURF AREA
Free standing Gazebo included artififical turf, barbeque area
PARKING AREA
From garage roller door, paved parking area to fit car, small boat
LOCATION
A few minutes walk to private Swan Valley Anglican School
Mins walk to boutique new shopping centre
Close to medical centre, public transport
On the doorstep to the Swan Valley Wine Region
SIZE
Block 613sqm
House 250sqm
Garage 43sqm
Portico 4.95sqm
Alfresco 16.5sqm
Total 314sqm
Floor Plan
Floorplan 1























