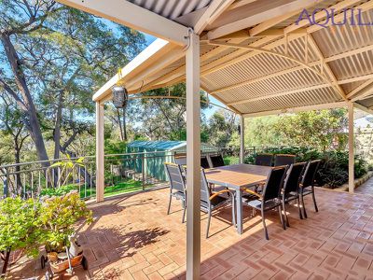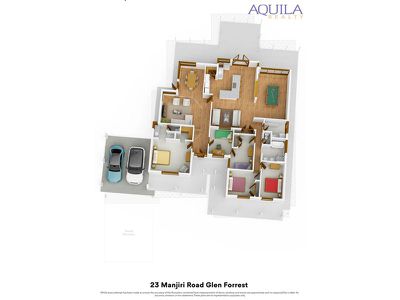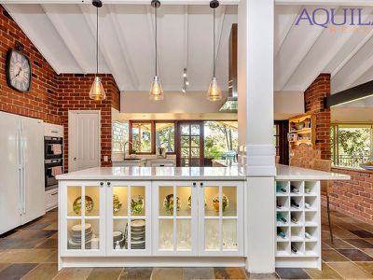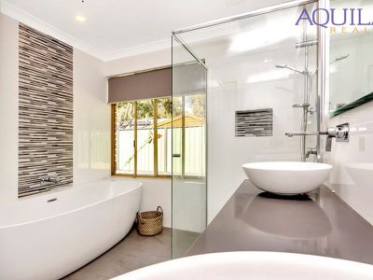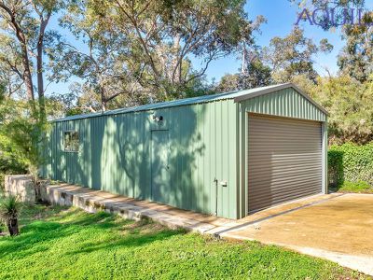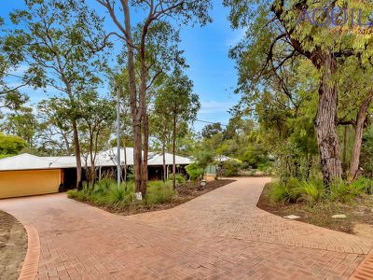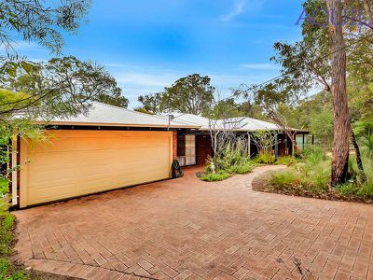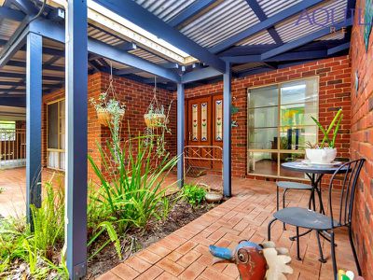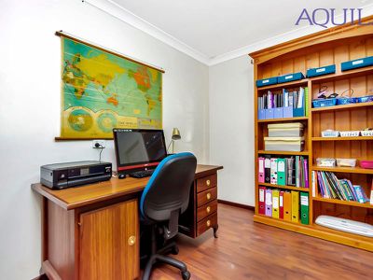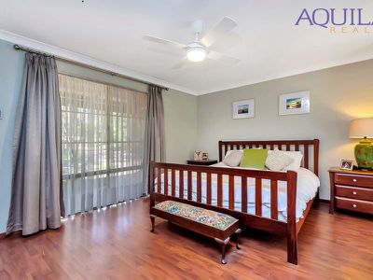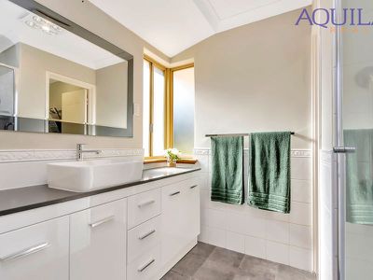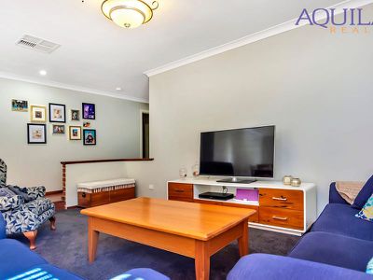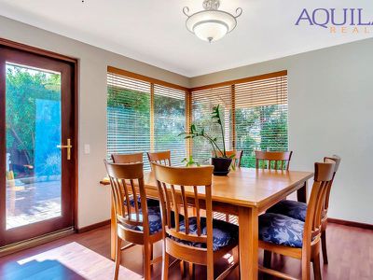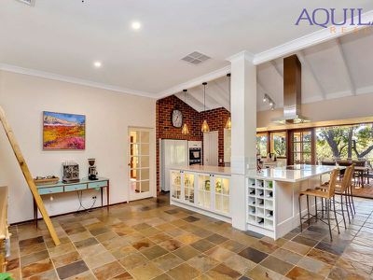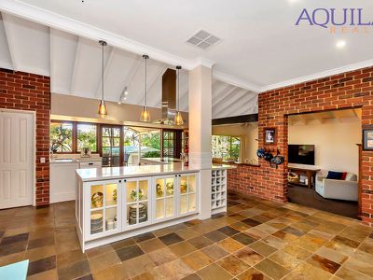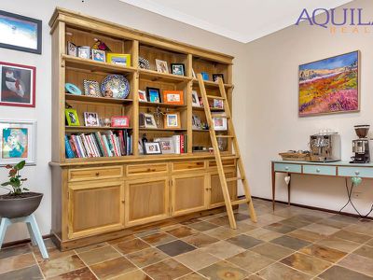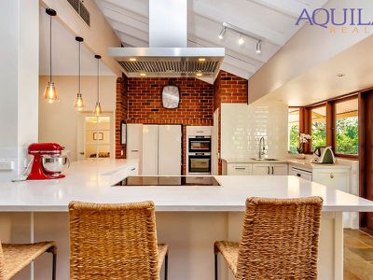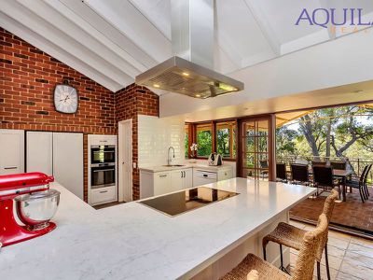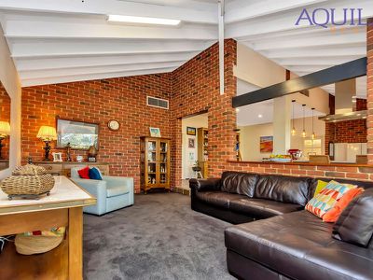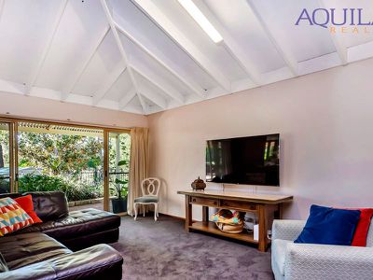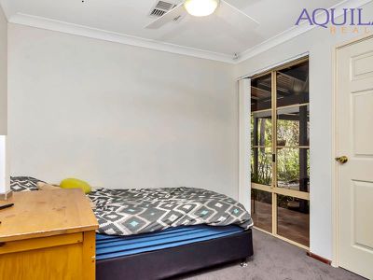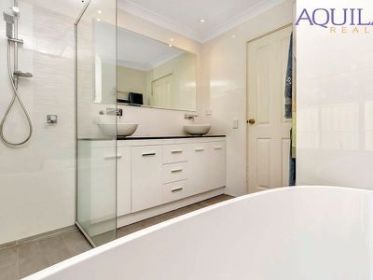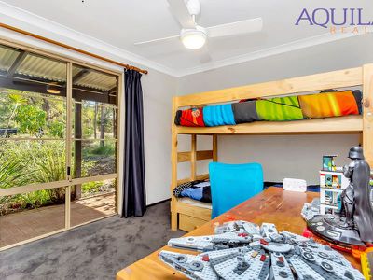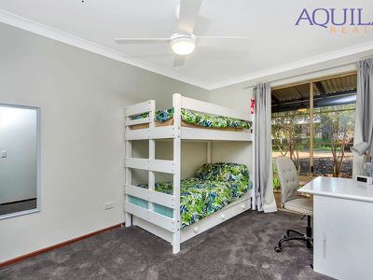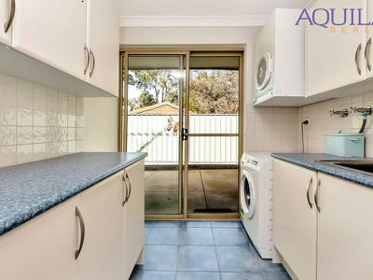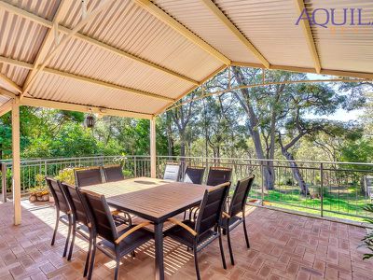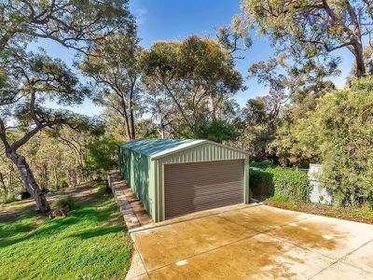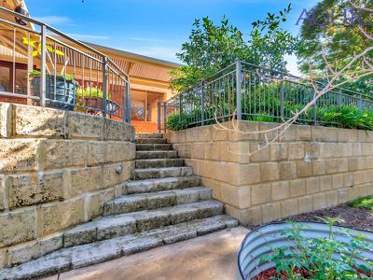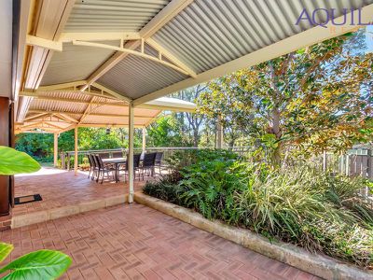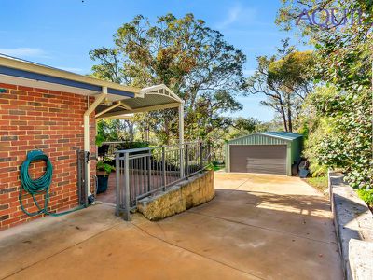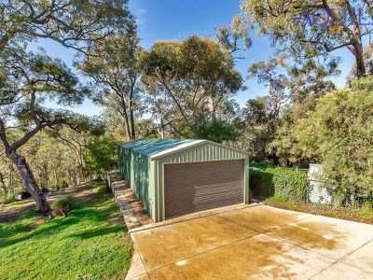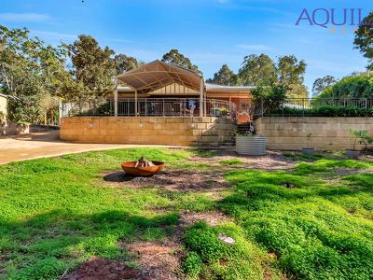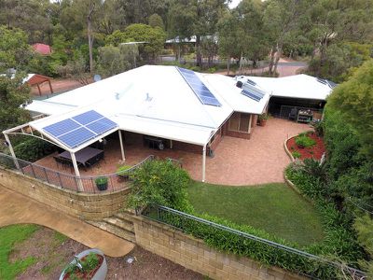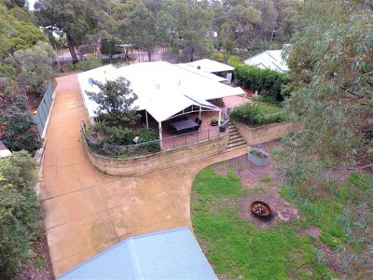Under offer in 14 days with multiple offers and 55 viewings. Are you selling?..Call Brad and Tammy Errington to MAXIMISE your sale price. Professional | Ethical | Local | Results
MORE IN MANJIRI !!!
ABOUT
This fantastic 5 x 2 is all about your new hill’s lifestyle! This is not the one your family wants to miss with an outlook of trees and locality to beautiful public open spaces. Being located so close to everything yet still offering the space to move is just some of the reasons this property is an exceedingly rare find.
WHY CHOOSE 23 MANJIRI?
$200,000 has been spent in recent years sculpting an already timeless Peter Stannard design into the perfect family friendly package. The lovely presentation, $55000 kitchen, $30000 bathrooms, elevated outdoor entertaining areas; featuring a delightful view through the trees down the valley, and a massive workshop are all huge draw cards that make this property a must see for those searching for a forever home.
THINGS YOU SHOULD KNOW
- Spaces for every single family member
- Ducted reverse cycle air conditioning
- Large, energy saving solar power system
- Wired for a generator for power outages
- 4 plus a study or 5 good sized bedrooms
- Renovated bathroom with designer bath
- King master suit with a refreshed ensuite
- 10+ parking, plus trailer, boat & caravan
- Designer Kitchen crafted for the chef in you
- Reticulation, easy care, enclosed rear yard
- Great interaction of internal & external space
- 1931sqm lot. Huge 14m x 5.5m workshop
- Perfect for free range kids; a no traffic location
A BIT MORE
Privately set on 1931sqm of gently sloping land and at the end of a quiet CUL-DE-SAC, is this exquisitely crafted home, quietly nestled in a natural landscape.
Certainly, suitable for the larger family unit in every respect, the living areas will surely impress you, as will the enviable location. The partial renovation features incredible attention to detail.
I invite you to wander around this property and then just sit to unwind in the gabled alfresco dining area by listening to the sounds and smells of this stunning location. It is an experience that will have you coming back for more.
With great size living areas, including a separate lounge, study, dining, family, meals, 5 bedrooms and 2 bathrooms, this home offers a relaxed lifestyle option for a family unit, busy executive or just anyone searching for the tree change.
The large powered workshop can be utilised as a garage and there is ample room for another on the easily traversed lot. There is ample room in the driveway for a large caravan or boat.
The beautifully terraced gardens have been constructed from limestone and look truly stunning. The established and reticulated gardens have been created with a low maintenance ethos, whilst still retaining the relaxed hills feel.
PERFECT FOR
- Large Families
- Car Enthusiast
- Fifo worker
- Forever buyer
MY LOCATION
The location cannot be beaten. Just minutes from major highways; as well as being in a whisper quiet, low traffic cul-de-sac. There are so many family friendly community facilities within walking distance, including cafe's, schools, walk trails and bike tracks. Only 35 minutes from Perth CBD and only 15 minutes from Perth Airport.
WHAT SHOULD I DO NOW?
Call the exclusive listing agent Brad Errington on 0403 929 585, to bring the family through this cracking home!!
Brad Errington | Professional | Ethical | Local | Results
NEED MORE DETAIL?...read on
LOT:
East facing Direction
1931sqm approximately
69m left boundary, 67m Right boundary, 28m Rear boundary, 28m front boundary
Gentle slope to the rear
Clay paved driveway to garage and down the side to gate access the rear shed
Reinforced concrete rear driveway
R5 Zoning
SHIRE APPROVALS:
Dwelling - 1988
Shed – 2007 ($40,000)
Rear entertaining retaining wall – 2007 ($14,000)
Patio’s – 2008 ($10,000)
SERVICES CONNECTED:
Septic tanks and leach drains. (14m leach drain and 9m replaced 2006 with traffic able concrete sections) $2800
Wired for external generator to be plugged in case of area power loss
Mains electricity (3 phase power to home, single phase to the shed) ($2000)
Mains water
Gas bottles for gas bayonets
Telephone on copper cable
Nbn internet fibre to the node for current speed please check with a local provider (200m to the node)
3 garden taps
Solar Hot water system with elect booster on timer is in the meter box (Replaced 2015) ($4,500)
Ducted reverse cycle air conditioning (Multiple zones and wifi/internet control) ($14.500)
3 station Rain Master reticulation control panel (4th station ready)
Solar power system with 5.5kw rating and approximately 8c rebate. Battery ready ($8,500)
NON-WORKING ITEMS:
All items are working as intended
ITEMS INCLUDED IN THE SALE:
Dishwasher
All fixed floor coverings
All window treatments
All light fittings
ITEMS NOT INCLUDED IN THE SALE:
All items of a personal nature
Steel fire pit
KEY AVAILABILITY:
All locks have keys
COMPLIANCE:
Electrical Safety Certificate will be supplied prior to the proposed settlement date
RATES:
Shire rates: $2700.00 approximately
Water rates: $257.00 approximately
SOME EXTRA RECENT EXPENDITURE:
New Carpets throughout $4500
New Meter box and electrical upgrades $5000
Rear safety and security fence on retainer walls $12,000
Side retainer wall and Fence southern side $9,000
MAIN DWELLING:
A quality Peter Stannard Home
Zincalume roof
Double Carport with single sectional doors with concrete floor
Insulated with a mix of R3.5 and R4.00 insulation
4 plus study or 5 Bedroom
2 bathrooms
2 toilets
3 side have all weather veranda’s
Sensor lighting to entry and driveway
Cove cornicing throughout
White ceilings
4 panel Corinthian doors throughout unless noted otherwise
Substantial energy saving LED lighting throughout
FRONT YARD:
Natural bush style garden
Long paved driveway to garage
Long single side driveway to rear gate with parking opportunities ties for multiple cars, boat, caravan, trailer etc
Front tap near garage
Mango tree
VERANDA AND ENTRY:
Clay paved floor
Skillion veranda with timber rafters and posts
Sensor coach lights
Timber entry door with glass panels and glass side lights
ENTRY:
High 28 course ceiling height
Light Jarrah laminated plank flooring
Timber entry door with glass panels and glass side lights
Neutral light grey wall colour
2 X LED down lights
Jarrah skirting boards
Entry door to Master suite
Entry door to the study / bedroom 5
Double light switch in white
Air conditioner vent
Hard wired smoke detector
Planter box with a decorative timber display lid
10 panel glass door Kitchen
MASTER BEDROOM / BEDROOM 1:
High 28 Course ceiling height
Air conditioner controller
Corinthian entry door set
Light Jarrah laminated plank flooring
Neutral light grey wall colour
Ceiling fan
Timber entry door with glass panels and glass side lights
4 Led down lights
Jarrah skirting boards
Air conditioner vent
Single sliding aluminium windows
Shear curtains with block out curtains on stainless steel rod
Large built in robe with 2 drawers sets and upgraded shelving
Single power point in white
3 double power points in white
Aerial point in white
Single light switch in white
Window locks
ENSUITE:
Recently refreshed $7000
Stone look tiled
New double width vanity
Heat lamp set
Glass shower screen
New chrome tap ware
Corner single aluminium sliding window with obscured glass
Timber window sill
Double power points in white
Triple light switch in white
Window locks
SEPARATE TOILET:
Dual flush
Exhaust fan
Stone look tiled
Double light switch in white
BEDROOM 5 / STUDY:
High 28 Course ceiling height
4 panel Corinthian entry door to Entry
6 panel Corinthian door to Bedroom 2
Neutral light grey wall colour
Jarrah skirting boards
Light Jarrah laminated plank flooring
Fluorescent strip light
Air conditioner vent
Single sliding aluminium window
Vertical blinds
2 x double power point
Aerial point
Single white light switch
Window locks
LOUNGE ROOM:
2 course step down
30 course ceiling height
Dark grey carpets
Neutral light grey wall colour
2 x single power points in white
Double power point in white
Gas bayonet for portable heater
Aerial point in white
Frosted glass and stainless steel light fitting
Corner sliding aluminium windows
Timber Venetian blinds
Air conditioner vent
Battery smoke detector
Half wall with Jarrah capping
Window locks
Double light switch in white
STUDY / DINING:
High 28 Course ceiling height
Neutral light grey wall colour
Jarrah skirting boards
Light Jarrah laminated plank flooring
Open to Lounge room
Single power point in white
Frosted glass and stainless steel light fitting
Corner sliding aluminium windows
Timber Venetian blinds
Air conditioner vent
Window locks
Timber door to side court yard
Single light switch with dimmer in white
KITCHEN:
Recently renovated $55,000
3.9m ceiling height with white painted timber exposed beans
Satin Slate flooring
Air conditioning vent
3 LED spotlights
3 feature glass bench lights with low wattage feature bulbs
Drop down bulkhead with 3 LED downlights
40mm Caesar Stone with round edging
Walk in pantry with 4 shelves and double power point
12 pot drawers some with inserts for cutlery
Corner under bench cupboard with rotisserie
AEG black and stainless steel induction electric cooktop
Falmec free hanging range hood with roof mounted motor for quietness
AEG black and stainless steel pyrolytic 600mm oven
AEG black and stainless steel steam oven
Over and under over pot drawers
Large fridge freezer recess with double power point, side pull out pantry and brick shelf over the top
Bosch dishwasher
Underslung stainless steel sink
Pull out sink mixer and vegetable wash
6 way light switch in white
2 way light switch in white
6 Double power point (including pop up bench power point)
Single power point in white
White subway tile splash back
3 under bench cupboards
Breakfast bar overhang
Neutral light grey wall colour
Exposed brick walls feature
Timber window
Timber French door set
Half wall to sunken Family room
Under bench wine rack
Glass display case with 4 doors and LED lighting
CASUAL DINING:
Exposed brick walls feature
Neutral light grey wall colour
Jarrah skirting boards
Satin slate flooring
3 x LED Down lights
Double power point in white
Single power point in white
Aerial point in white
31 course ceiling height
2 x air conditioning vents
Double linked storage cupboard
GAMES ROOM:
Cathedral exposed timber ceiling beams
Led strip lighting
Exposed brick walls feature
Dark grey carpets
Neutral light grey wall colour
Gas bayonet for heating
5 double points
4 way power point
Aerial point in white
Foxtel point in white
Aerial point
Phone point in cream
Double sliding doors to gabled patio
Air conditioning vent
Triple light switch in white
Half wall to Kitchen with timber capping
2 x single light switches in white
PASSAGE TO REAR BEDROOMS:
Jarrah skirting boards
Satin slate flooring
3 x LED Down lights
Man hole
Hard wired smoke alarm
Neutral light grey wall colour
Air conditioning return air grille
Single power point in white
Single light switch in white
LAUNDRY:
Recently renovated ($3000)
300mm square tiled floor
Neutral cream wall colour
LED Down light
2 x double power points
Sliding glass / aluminium door to side yard
5 under bench cupboards
Stainless steel bench mount sink
Chrome white tap ware
Formica bench top
Tall storage cupboard
5 overhead cupboards
Square splash back tiles
TOILET:
Toilet with new dual flush cistern
Led lighting
Exhaust fan
Stone look floor tiles
White skirting
4 Panel entry door
BEDROOM TWO:
4 panel entry door
Dark grey carpet
Jarrah skirting boards
Neutral light grey wall colour
Built in robe with double doors, shelf and rail
Aluminium frame window
Window lock
Vertical blind window treatments
Double power point in white
Data point in white
Roof mounted Aerial point in white
Wall mounted mirror
Air conditioner vent
Ceiling fan and wall mounted switch in white
6 panel door through to bedroom 5 or the study
Single light switch in white
BEDROOM THREE:
4 panel entry door
Dark grey carpet
Jarrah skirting boards
Neutral light grey wall colour
Built in robe with double doors, shelf and rail
Aluminium frame window
Window lock
Block out curtain window treatments on timber rail
Double power point in white
Data point in white
Roof mounted Aerial point in white
Wall mounted mirror
Air conditioner vent
2 double power points
Ceiling fan and wall mounted switch in white
Single light switch in white
BEDROOM FOUR:
4 panel entry door
Dark grey carpet
Jarrah skirting boards
Neutral light grey wall colour
Built in robe with double sliding doors, shelf and rail
Aluminium frame window
Window lock
Block out curtain window treatments on white rail
Double power point in white
Data point in white
Roof mounted Aerial point in white
Wall mounted mirror
Air conditioner vent
2 double power points
Ceiling fan and wall mounted switch in white
Single light switch in white
BATHROOM:
Recently renovated $20,000
300mm square stone look tiled floor
Exhaust fan
2 x LED make up down lights
LED downlight over bath
Wall mounted freestanding acrylic bath tub in white
Wall mounted bath chrome mixer tap and feature wall tile
28 Course ceiling height
Skillion window
Floor to ceiling gloss white wall tiles
Full length mirror size of vanity
Double white vanity with 3 drawers and 4 cupboards
19mm stone bench top
Ceramic above bench sinks with wall mounted chrome mixer taps
Hob-less shower with glass screen, wall nook, rain head and viable height shower wand
Single aluminium window with clear glass and window lock
Roller Holland blind
Chrome towel rail
4 panel entry door
TOILET:
Recently renovated $3000
150mm by 200mm grey tiled floor
Neutral light grey wall colour
Skylight with inbuilt light and vent
Neutral colour walls
Dual flush toilet
White fittings
REAR YARD:
Rh Side Yard:
Double gates on side driveway to separate the front yard to rear
Reinforced concrete side driveway to workshop with limestone look finish ($8000)
Drive way drainage grates
Green Colorbond side fencing on retaining limestone wall
Fold up clothes line
Rear tap on side back corner of the home
Rear Entertaining:
Patio Cost of $10,000 plus retaining wall
Great access and interaction with the Kitchen and Family rooms
Clay paving
Elevated gabled rear outdoor entertaining on top of a limestone retaining wall
Bunker lights across the rear of the retaining wall
2 gables rear patio
All patios have a lovely relaxing view over the rear yard and valley beyond
The drops off the patios are protected by a see through Colorbond fence with gates
Splayed limestone stairs down to the rear lower yard level
Under eave LED downlights
Spot lights
Lh Side Yard:
Splayed limestone stairs up to the rear entertaining
Easy care lawn area on the upper level with limestone edged garden beds
Reticulation
Large clay paved seating area out from the dining room with lovely winter sun
Pool style fence and gate to separate the rear from front yards
Garage:
2 Car spaces
Concrete flooring
Remote sectional garage door
Fluorescent strip lighting
Double power point
2 single sliding aluminium windows for light
Lower Yard Level:
Super easy care lower yard level
Raised Colorbond vegetable garden
2 traffic able leach drains at 14m and 9m
Workshop:
$40,000 with Retainer wall electrical
Sought after size with space for serious cars enthusiasts
5.5m x 14m
Green Colorbond
Insulated
Spilt system Air con
Concrete flooring
Single phase power
Electric roller door
Power and lights (approx. 15 double power points)
Personal entry door
Window for light
Outdoor power point
Whilst all care has been taken in preparation of the above list of features, inclusions and exclusions, there may be some unintentional errors or misrepresentation by the selling agent. Buyers please note, the detail included herein should be confirmed by you by visual inspection of the property, or by obtaining a pre-purchase inspection. Making an offer deems that you have checked and are satisfied with the property subject to only your contractual terms.
*COVID-19 PROPERTY INSPECTION INFORMATION*
In light of recent events, Aquila Realty have taken the appropriate measures to minimise the risk of the Corona virus (COVID-19) outbreak to our staff, clients and customers. As news concerning the spread of Corona virus continues to unfold, we kindly ask that you DO NOT attend a private appointment, if:
- You are feeling unwell
- Have been in contact with someone diagnosed with Corona virus or have been in contact with someone who has recently been overseas
- You are under strict self-isolation instructions
- You have tested positive to Corona virus yourself
If attending a private appointment, please ensure you practice social distancing (minimum 1.5 metres) at all times, keeping in mind to refrain from touching surfaces, door handles, cupboards, drawers, walls, etc. when inspecting the property.
Features
Floor Plan
Floorplan 1

Floorplan 2



