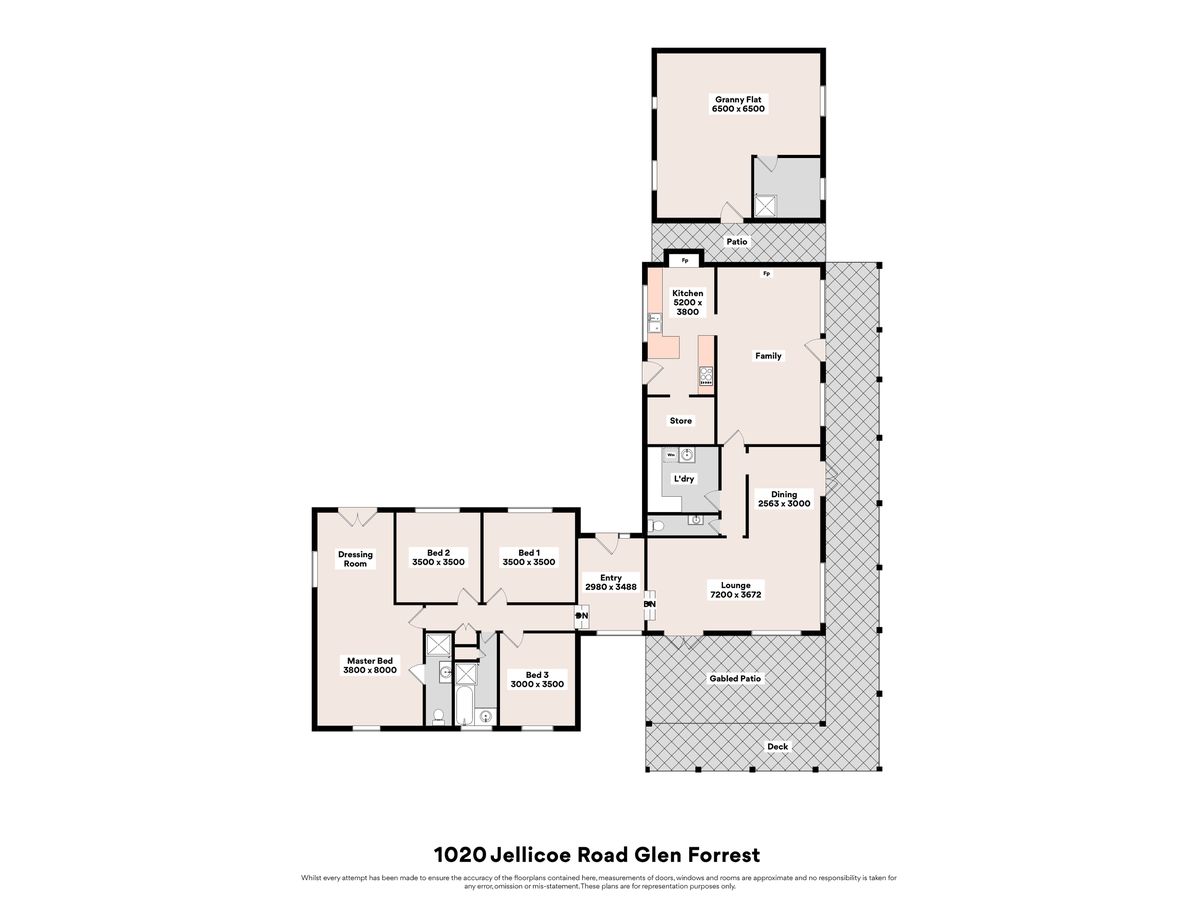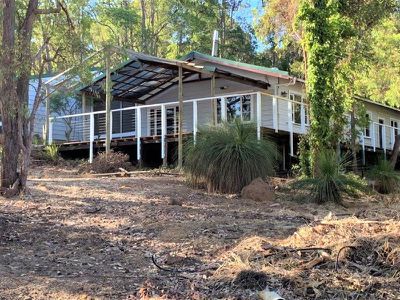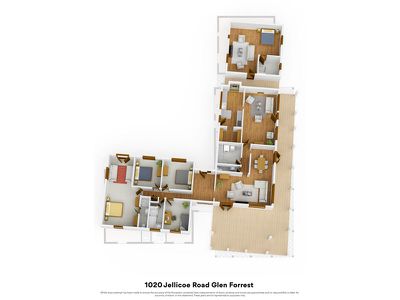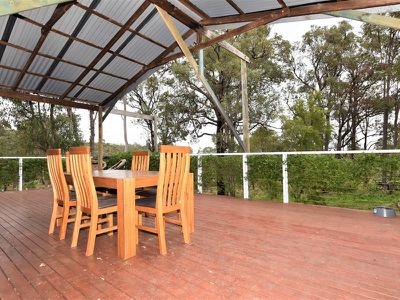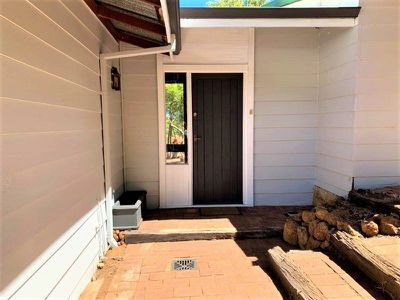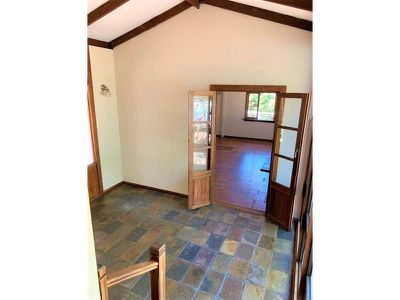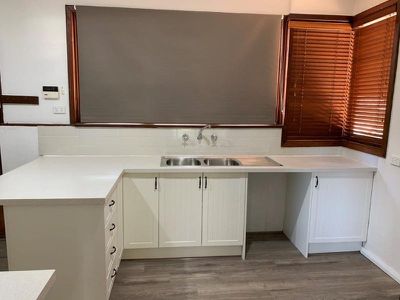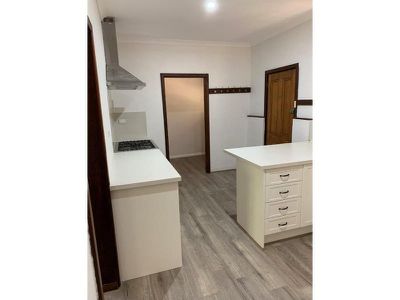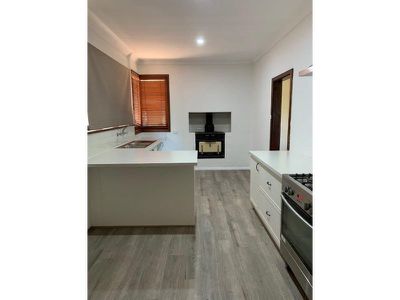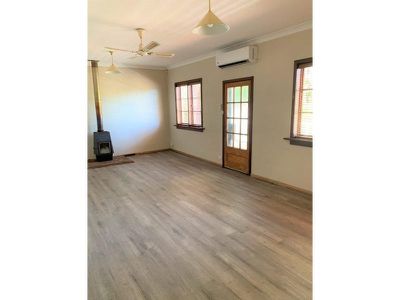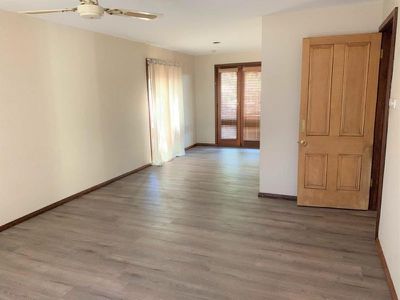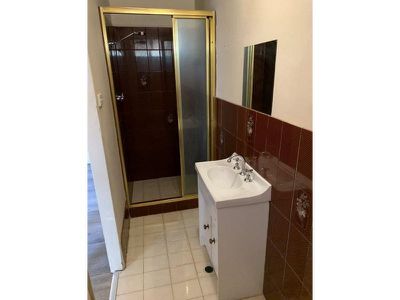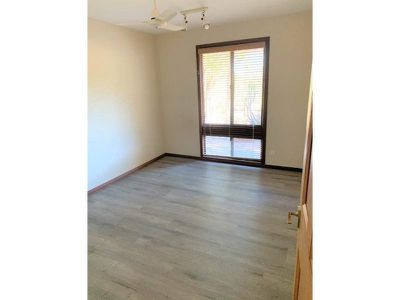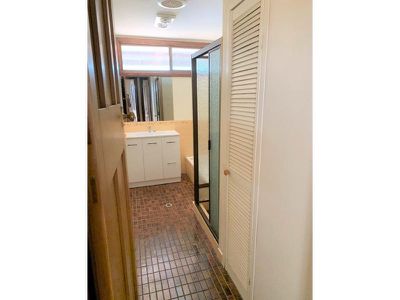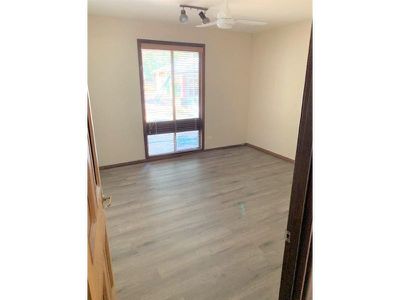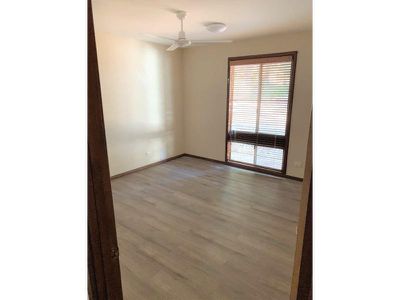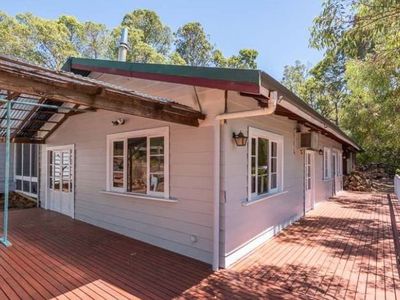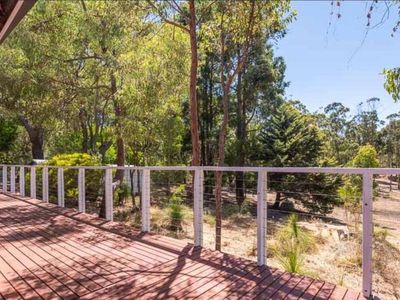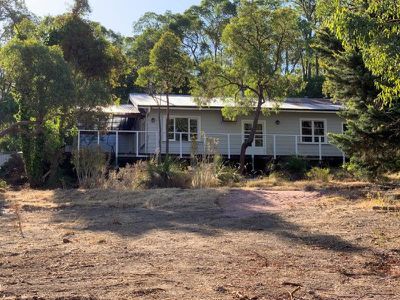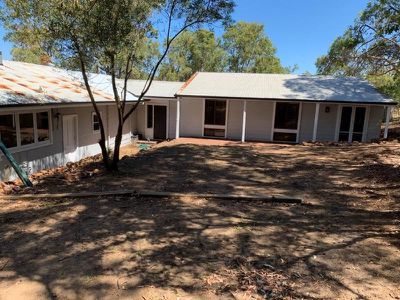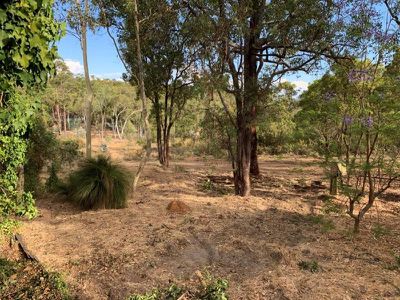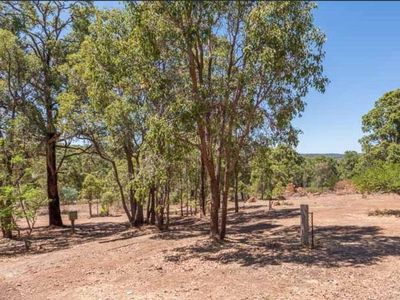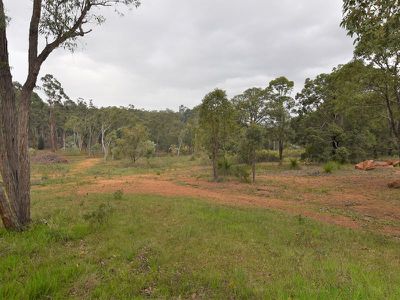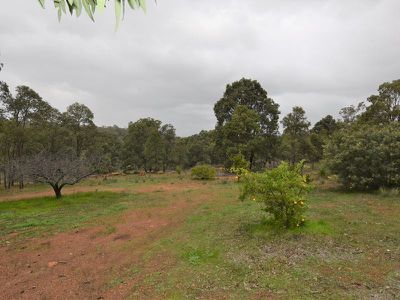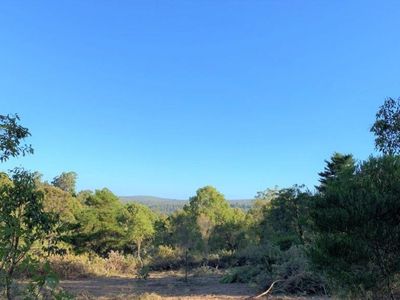ABOUT
Infused with Glen Forrest charm, this character home offers a wonderful mix of country feel and open plan living. Nestled in a natural landscape spanning 8.65 acres, a wrap-around deck from which to enjoy views across the glen and the privacy of a quiet street combine to create an irresistible home.
WHY BUY 1020 JELLICOE?
It's listed at block value only with a bonus large family home. This property encapsulates the best of Hills living set in a natural setting with spectacular valley views and a spacious home with a wrap-around deck for outdoor entertaining. The land is irreplaceable and may just inspire you to build new or add the workshop of your dreams.
THINGS I SHOULD KNOW
- 4 bedrooms and 2 bathrooms
- Newly renovated white kitchen
- Very large walk-in pantry room
- New vinyl plank flooring in living
- Flexible living spaces throughout
- Generous deck with lovely views
- A self-contained bedroom wing
- Beautiful natural treed setting
- Charming hills family home
- Hills hideaway, Glen Forrest Privacy
- Secluded no-through road location
A BIT MORE…
The 4 bedroom, 2 bathroom property offers multiple living areas, a large parents' retreat and an updated kitchen with a 900 mm oven and extra-large walk-in pantry.
A brick pathway leads down from the 3-car carport and into the entrance hall. It is here that you begin to appreciate the stunning views and sense of space evident throughout the home.
Doors lead from the entrance out to the wide, gabled deck with stairs to the bedroom wing at one side and the first of two large living rooms on the other. The first living room wraps one corner of the home, and flows through to the second, living area.
Doors separate these two spaces and create a flexible living space, shut the doors to create separate areas, one quiet the other active, or open the space up to create a big, party-ready space.
In the newly updated kitchen an original Metters stove brings charm. A 900 mm oven, space for a dishwasher and huge walk-in pantry meet the needs of modern-day cooks.
A separate bedroom wing sits up a small flight of stairs. The three junior rooms have new flooring and are fitted with ceiling fans. The main bedroom has a separate entrance, ensuite and views that invite idling in bed. The large room delivers ample room for a sitting area.
Experience the reality of a Hills lifestyle in this charming, liveable, private home.
PERFECT FOR
- Large Families
- Naturalists
- Fifo workers
- Investors
- Tradies
MY LOCATION
The location cannot be beaten. Just minutes from major highways; as well as being in a whisper quiet, low traffic street. There are so many family friendly community facilities within walking distance, including cafe's, schools, walk trails and bike tracks. Only 35 minutes from Perth CBD and only 15 minutes from Perth Airport.
WHAT SHOULD I DO NOW?
Call the exclusive listing agent Brad Errington on 0403 929 585, to bring the family through this exceptional home!!
Brad Errington | Professional | Ethical | Local | Results
NEED MORE DETAIL?...read on
Lot:
Area - 8.65Acres or 34800sqm approximately
Lot - 1
Diagram - D061382
Zoned - Rural Living
Local shire - Mundaring
Fully fenced with front access gate
Slopes right to left and front to back
The topography would allow for a dam
Views of the valley beyond
Afternoon shade
Rates:
Shire - $2700.00
Water - $257.90
Shire approvals:
No records are listed with the shire
Dwelling:
Elevated and located near the top right corner of the block
Originally built circa 1930's with a 1960’s and 1970's extension
Brick original cottage with timber framed extension
Triple free standing carport
4 large bedrooms
2 bathrooms
Family/games
Dining
Lounge
Laundry
Large kitchen
Store / walk in pantry
Granny flat (needs completion)
Gabled timber patio
Wrap around timber decking
2.7m ceiling heights
Timber and concrete underfloor
Items not working:
Alarm system
Kitchen tap leaking
Some light fittings are not working or connected
Lh cooktop piezo is not functioning
Services connected:
Gas bottles
Mains water
Septic system
Telephone on copper cable
Nbn is available for type of delivery and speed please confirm with your preferred supplier prior to making an offer
*COVID-19 PROPERTY INSPECTION INFORMATION*
In light of recent events, Aquila Realty have taken the appropriate measures to minimise the risk of the Corona virus (COVID-19) outbreak to our staff, clients and customers. As news concerning the spread of Corona virus continues to unfold, we kindly ask that you DO NOT attend a private appointment, if:
- You are feeling unwell
- Have been in contact with someone diagnosed with Corona virus or have been in contact with someone who has recently been overseas
- You are under strict self-isolation instructions
- You have tested positive to Corona virus yourself
If attending a private appointment, please ensure you practice social distancing (minimum 1.5 metres) at all times, keeping in mind to refrain from touching surfaces, door handles, cupboards, drawers, walls, etc. when inspecting the property.
Features
Floor Plan
Floorplan 1
