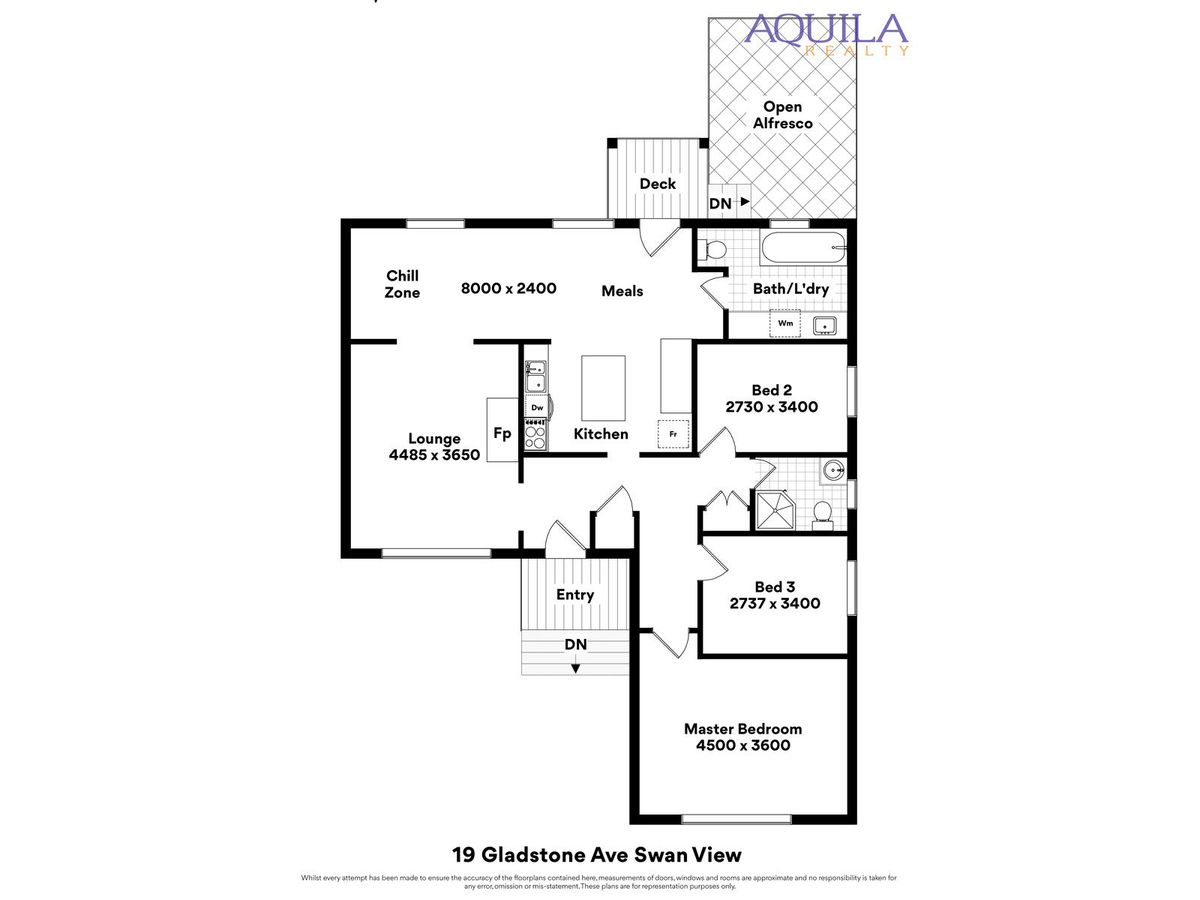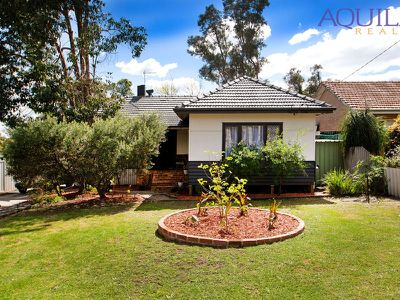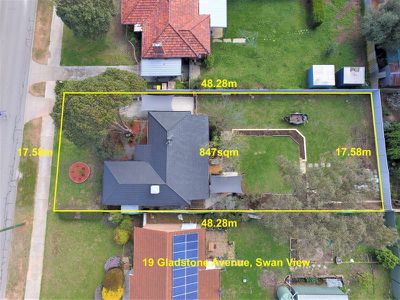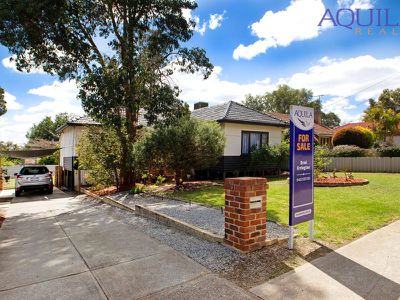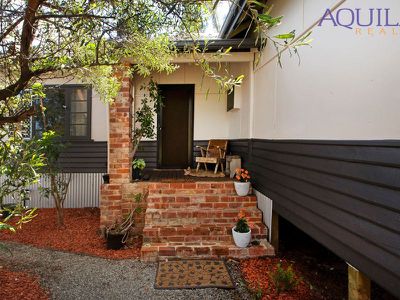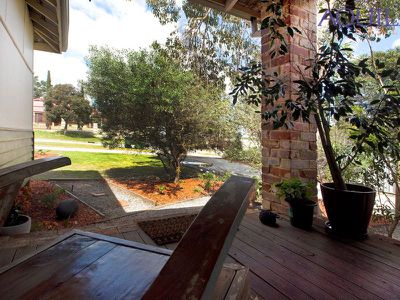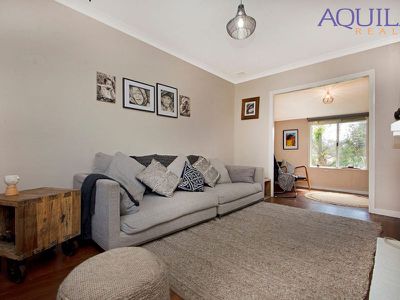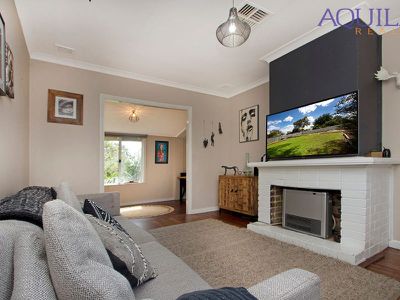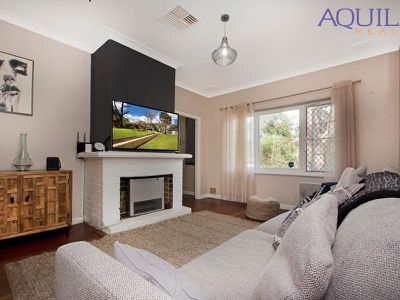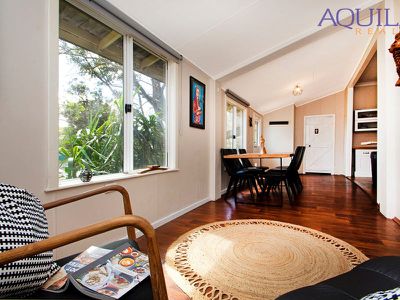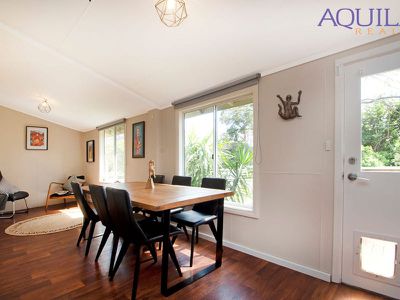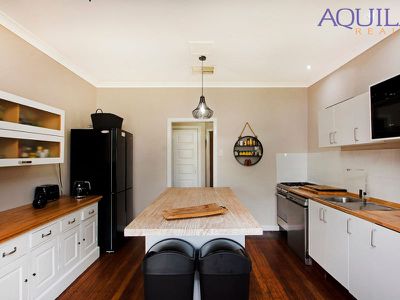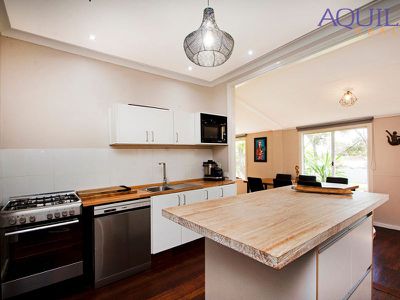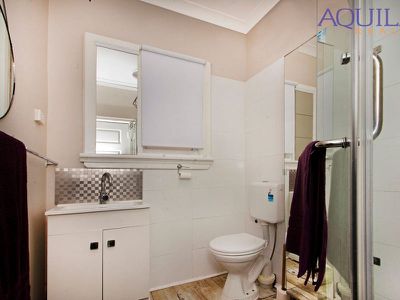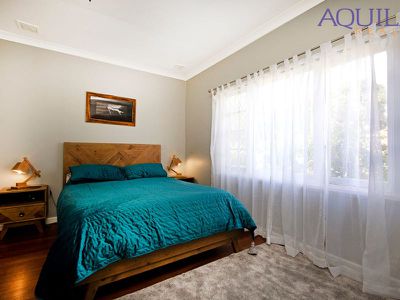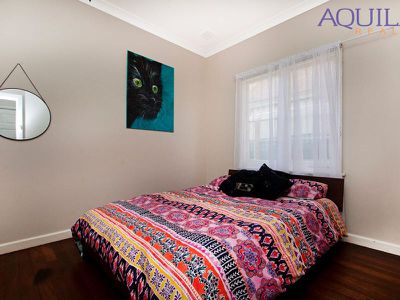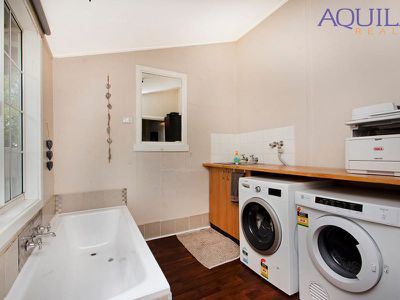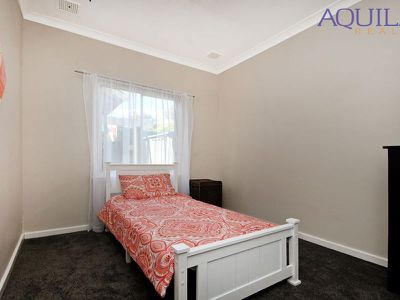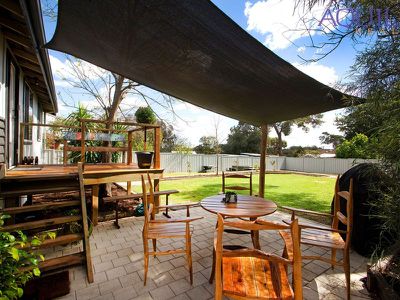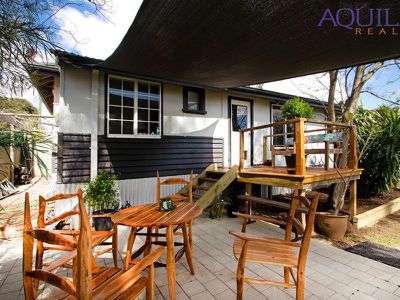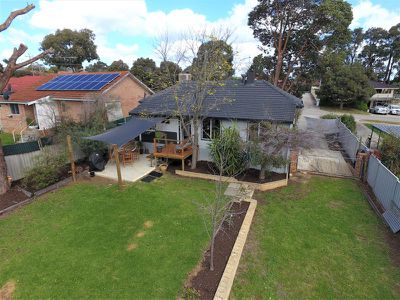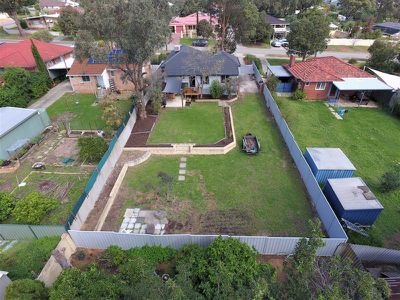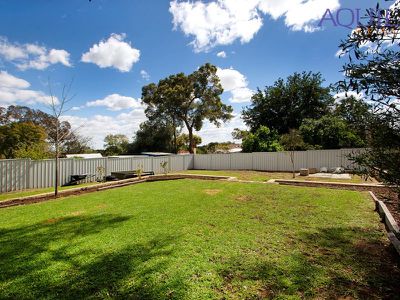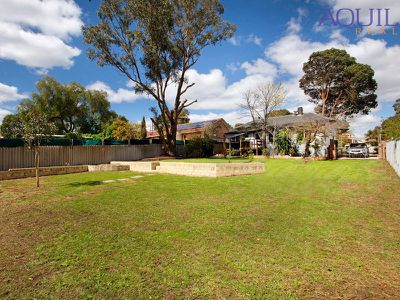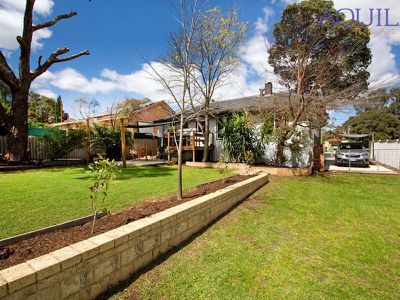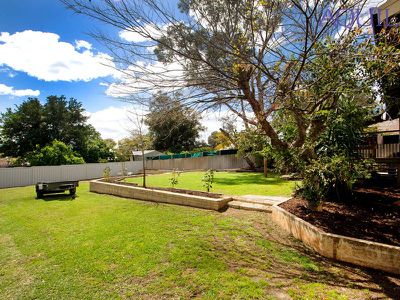RENOVATED REVIVAL
ABOUT
You will be impressed by this 1950's renovated revival home. All the hard work has been done by the owner with love and dedication. As soon as you walk in the door, you'll feel right at home and will be almost compelled to make an instant offer to buy.
WHY BUY 19 GLADSTONE AVENUE?
You'll know it as soon as you pull into the driveway. There's just too many character features to list. This property has been repainted, rewired, re-stumped and re-plumbed. It has the look and it sits on a huge 847sqm R40 zoned block.
FEATURES YOU SHOULD KNOW
- Sits on a huge 847sqm R40 block
- 3 larger bedrooms, 2 bathrooms
- A versatile light & bright floorplan
- Polished floors, very high ceilings
- Air conditioning and an open fire
- Separate dining and lounge room
- Large kitchen with an island bench
- Relaxing places for wine & a chat
- Close to schools, transport, shops
- A low traffic street, near day care
- Clear rear access and fully fenced
- Easy care block, low water gardens
- Room for a trampoline or swing set
- Room for granny flat or workshop
PERFECT FOR
- Smaller Families
- Fifo workers
- Forever buyers
- Investment
LOCATION
Swan View offers a vast range of living opportunities for all budgets. This location within Swan View is a premium location offering a relaxed hill’s life style with a great outlook. Enjoy the stunning natural landscape at your doorstep in the various National Parks, walk trails, the old railway tunnel walk, bubbling brooks, Kangaroos, Bandicoots and birds plus a vibrant selection of wild flowers.
Although you can enjoy the hills lifestyle, the property is still near local shops, schools, sporting facilities, parks and playgrounds. It truly is the ideal spot for all ages.
WHAT SHOULD I DO NOW?
Call the exclusive listing agent Brad Errington, to bring the family through this cracking home!!
Brad Errington | Professional | Ethical | Local | Results
NEED TO KNOW MORE...read on
Lot:
Shire of Mundaring
Bin collection is Friday
South facing
Lot number - 82
Diagram - p6365
Volume - 2151
Folio - 36
847sqm approximate area
Retained level with drop down rear yard
17.58m frontage, 48.28m deep left, 17.58m right, 48.28m rear boundary.
Fully fenced with 2 sides in Colorbond, one in Hardi-Fence
R40 Zoning (Requires a minimum lot size of 1500sqm to develop, i.e. with an adjoining lot)
Fire hazard zone – No applicable (intramaps.com.au)
SHIRE APPROVALS:
Residence Addition - 1985
Dwelling - No record
Mundaring Shire records only go back to 1969
SERVICES CONNECTED:
Mains sewer
Mains water
Above ground mains power
Telephone on copper cable
NBN internet fibre to the node for current speed please check with a local provider
1 garden taps out the front
1 garden taps out the back
Evaporative air conditioning
Mains reticulation
Digital aerial
Storm water from roof empties into soak wells and street drainage
Yard storm water run-off street road side drains
NON-WORKING ITEMS:
Window locks do not have keys
ITEMS INCLUDED IN THE SALE:
All fixed floor coverings
All window treatments
All light fittings
ITEMS NOT INCLUDED IN THE SALE:
All items of a personal nature will be removed at settlement
KEY AVAILABILITY:
All keys are available excepting the window locks which do not have keys
RECENT EXPENDITURE (Approx):
Restumping - $11000.00
Roof Restoration - $3600.00
Plumbing works - $800.00
Hot water system(3years) - $1100.00
Ducted Air conditioner
- Motor $800.00
- Switch $400.0
- Serviced yearly
Tree lopping $1500.00
Exterior repaint - $1100.00
Carpets - $450.00
Paving - $1800.00
Verandah - $1500.00
Shade sails and Poles - $500.00
COMPLIANCES:
It is a condition of sale for the property to be electrically compliant for settlement
RATES:
Shire rates: $1850.00 per year approximately
Water rates: $1110.36 per year approximately
DWELLING:
Timber framed
Timber flooring
Painted exterior walls
Restored tile roof
Karri and Jarrah roof timbers
3 bedrooms
1 bathroom
1 shared bathroom/laundry
Lounge room
Dining room
Chill zone
Kitchen
Skirting boards
Re-stumped sub floor
9 foot (2.7m) ceiling heights
White painted ceilings
Cove cornicing
Aluminium sliding windows with locks
Some original timber windows
Front security door
Front verandah
Rear verandah
Open alfresco dining with shade sale
Single carport/shade sail
FRONT YARD:
Concrete driveway with paved parking space
Blue metal paths
Reticulated and wood chipped garden beds
Recycled raised brick garden bed
Raised entry verandah with timber decking and recycled brick stairs
Front reticulated lawn area
Established trees
Under verandah lighting
Garden tap
ENTRY HALL:
Neutral earthy toned wall colour
Timber entry door with brushed stainless look locks
Decorative light bayonet
Hallway cupboard with shelving
Skirting boards
Double power point
Real Jarrah timber floors
Battery smoke detector
Security door
Air conditioning controller
FRONT LOUNGE ROOM:
Neutral earthy toned wall colour
Open doorway to the Entry hallway
Skirting boards
2 x double power point
Real Jarrah timber floors
Decorative light bayonet
Brick fireplace with mantle
Gas Bayonet for easy heating
Aerial point
Wall vent
Air conditioning vent
Ceiling vent
Shear curtains
Holland Roller blind
Timber window with security screen
Open doorway to the chill zone
CHILL ZONE:
Neutral earthy toned wall colour
Open doorway to the Lounge room
Skirting boards
Double power point
Timber sub floor with wood look vinyl.
Decorative light bayonet
Holland Roller blind
Aluminium sliding window with lock
Open doorway to the Meals
Scotia cornicing
Skillion roof
MEALS:
Neutral earthy toned wall colour
Open to the Chill zone
Skirting boards
Door to rear verandah
Timber sub floor with wood look vinyl.
Decorative light bayonet
Holland Roller blind
Aluminium sliding window with lock
Open doorway to the Kitchen
Scotia cornicing
Skillion roof
Door to second Bathroom and Laundry
SECOND BATHROOM/LAUNDRY:
Neutral Earthy toned wall colour
Farm house plank style door
Dual Flush toilet with non vented window
Deep white bath
Wood look vinyl
Holland Roller blind
Aluminium sliding window with lock
2 x light bayonets
Double laundry cupboard and timber look bench top
Stainless steel sink
Wall mounted tap ware for the washing machine
Suitable for under bench washing machine and dryer
Wal mounted mirror
Single skirting tile
2 x double power points
Chrome bath taps
CENTRAL KITCHEN:
Neutral toned wall colour
2 x double power points
3 Led down lights
Decorative light bayonet
5 overheads cupboards
Microwave cupboard
1032mm wide fridge recess
Stainless steel Blanco dishwasher
Single bowel stainless steel sink
Chrome mixer tap
White tiled splash backs
4 Under bench cupboards
Real Jarrah timber flooring
Central island bench with distress timber top
8 pot drawers
Hamptons style side cabinet with 4 cupboards and 4 drawers
Free standing stainless steel oven and cooktop
Door to entry hall
Open doorway to the Meals
Air conditioning vent
REAR HALLWAY:
Neutral toned wall colour
Open to the front hallway
Decorative light bayonet
Man hole
Double hallway cupboard with shelving
Skirting boards
Real Jarrah timber floors
Doors to bedrooms and bathroom
BEDROOM 2:
Neutral toned wall colour
Decorative light bayonet
Skirting boards
Real Jarrah timber floors
Air conditioning vent
Shear curtains
Holland Roller blind
Power point
Ceiling corner vents
5 Panel entry door with brushed stainless handles
Aerial point
Timber window
MAIN BATHROOM:
Neutral earthy toned wall colour
Recently renovated
Corner shower unit with Glass screen
Gloss white vanity cabinetry with china top
Chrome tap ware and flick mixer
Obscured glass window
Wall mirror tiles
Skirting boards
Chrome towel rail
Exhaust fan
5 Panel entry door with brushed stainless handles
Double power point
Vinyl plank flooring
Decorative light bayonet
BEDROOM 3:
Neutral toned wall colour
Decorative light bayonet
Skirting boards
Real Jarrah timber floors with New carpet over
Air conditioning vent
Shear curtains
Holland Roller blind
Power point
Ceiling corner vents
5 Panel entry door with brushed stainless handles
Aluminium sliding window
MASTER BEDROOM :
Grey toned wall colour
Decorative light bayonet
Skirting boards
Real Jarrah timber floors
Air conditioning vent
Shear curtains
Holland Roller blind
Power point
Ceiling corner vents
5 Panel entry door with brushed stainless handles
Timber window with security screen
REAR YARD
Raised timber decked rear verandah
Paved rear alfresco area with shade sail
Timber retained garden beds
Upper and lower lawn area
Side access drive way to the rear
Side gate
Ideal rear yard for subdivision or granny flat
Garden tap
Fully fenced
Easy care yard
Lovely outlook
Fold up clothes line
Whilst all care has been taken in preparation of the above list of features, inclusions and exclusions, there may be some unintentional errors or misrepresentation by the selling agent. Buyers please note, the detail included herein should be confirmed by you by visual inspection of the property, or by obtaining a pre-purchase inspection. Making an offer deems that you have checked and are satisfied with the property subject to only your contractual terms.
Features
Floor Plan
Floorplan 1
