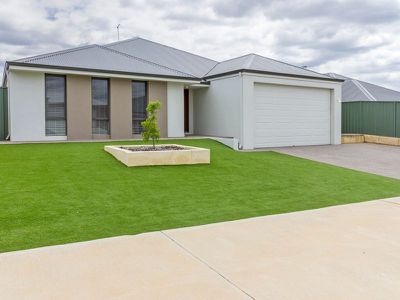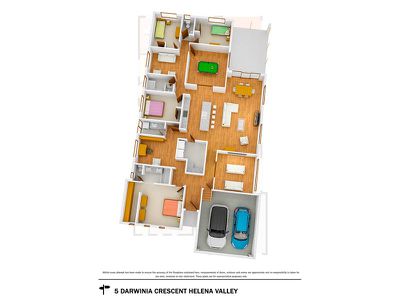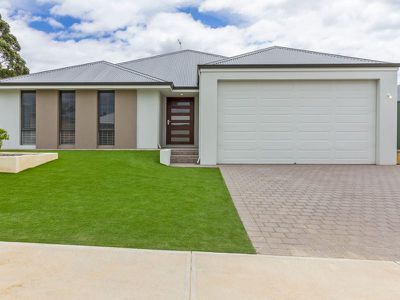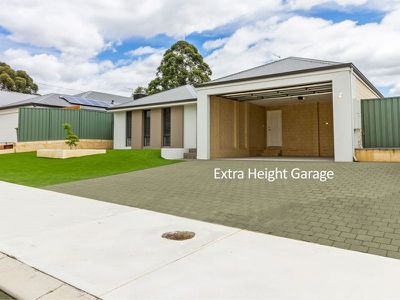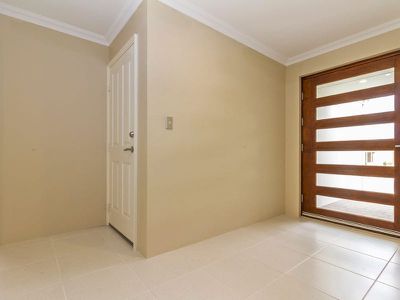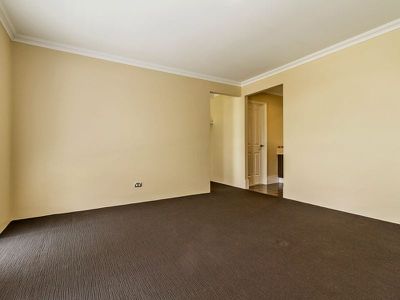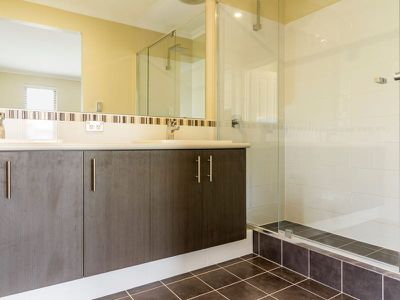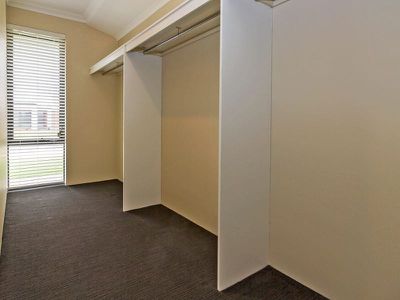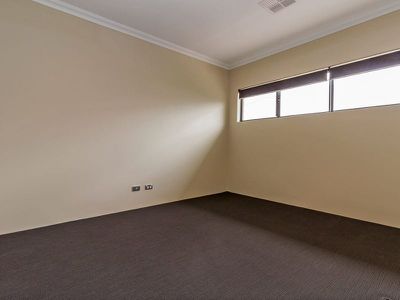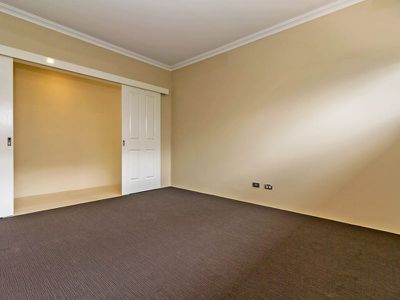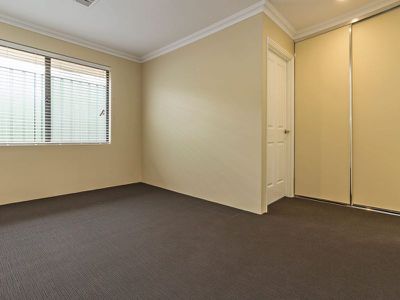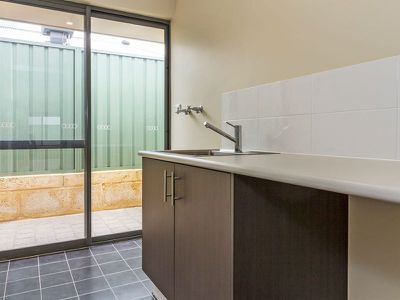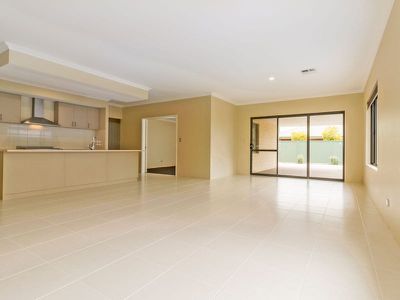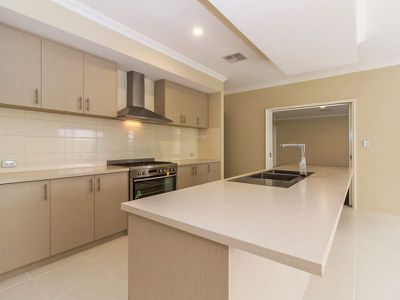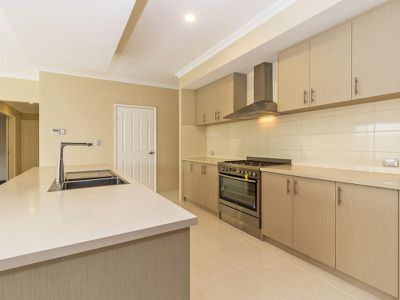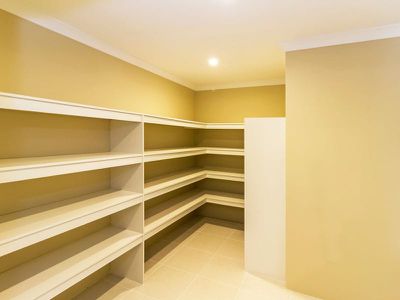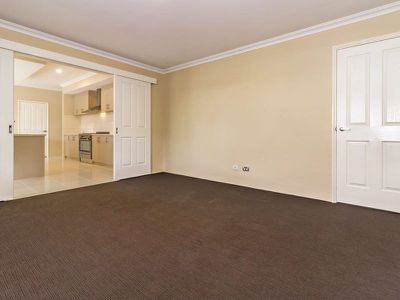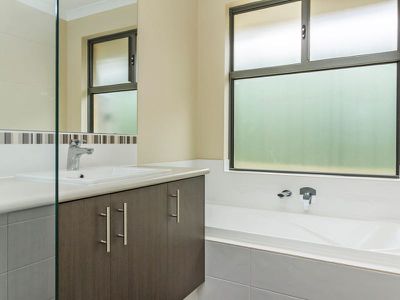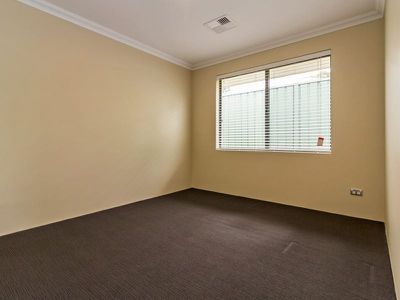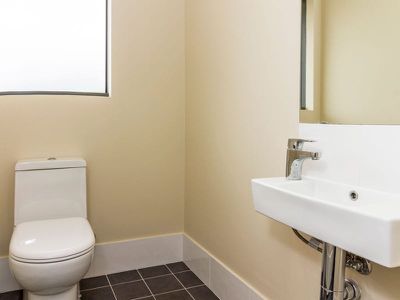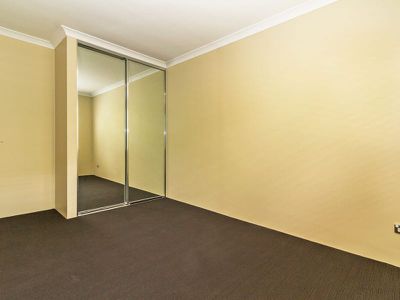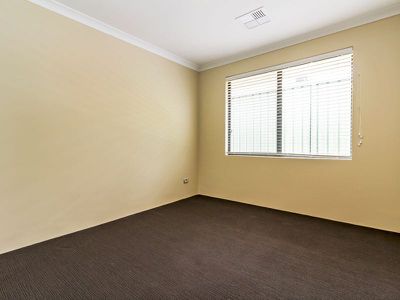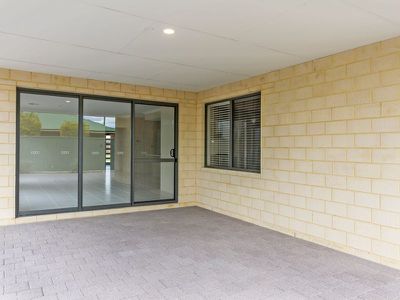SUPER SIZE ME
ABOUT
It's 311sqm of sublime luxury living. You will be impressed by the size, features and inclusions of this immaculately presented family home; it's one of Helena Valley View's largest abodes.
WHY BUY 5 DARWINIA CRESCENT?
Don't wait the twelve long months suffering all the stresses associated with building. Simply order the removalist and move on in. Jam packed with every upgrade feature expected in a quality display, this property represents an exceptional value proposition for every buyer.
SOME THINGS I NEED TO KNOW
- Rendered elevation with contrasting Colorbond roof
- Simple, easy-care garden with artificial turf installed
- Triple width driveway provides room for your trailer
- High ceilings and an oversize garage for large SUV
- Luxury entry hallway with oversize 1.2m entry door
- Multiple living spaces for all of the family members
- Expansive Kitchen with beautiful stone bench tops
- Walk in Larder...it's the size of a generous bedroom
- Study, Theatre, Games, Family & big Activity rooms
- 4 generous bedrooms, 2 bathrooms, 2 wc, powder
- Zoned Daikin ducted reverse cycle air conditioning
- LED down lighting and an abundance of natural light
- Easy to furnish floorplan with tiles and neutral decor
- Super fast 100mbs NBN connection for home office
- Generous elevated 603sqm lot with outlook of hills
- Large easy care rear yard.
LOCATION
Helena Valley is a beautiful place to live with almost a semi-rural feel about it. The location is so handy and close to everything. The local facilities are great and Midland is just down the road. The major roads intersect close by and the airport is only 15 minutes away.
WHAT SHOULD I DO NOW?
Call the exclusive listing agent Brad Errington on 0403 929 585, to bring the family through this cracking property!!
Brad Errington | Professional | Ethical | Local | Results
Need to know more?...Read on
LOT:
South East Aspect
613sqm lot
Zoning R20
33.8m left boundary, 36m Right boundary, 17.8m Rear boundary, 17.6m front boundary
Full Colorbond fencing on all sides
Grey ‘Bloc Pave’ driveway
Just up the street from a lake, barbecues and play ground
Retained level
SERVICES CONNECTED:
Mains sewer
Mains gas
Mains electricity
Mains water
Telephone/internet on a Fibre to the house 100mbps connection
Front tap
Rear tap
Large 168L(approx) gas storage hot water system
RATES:
Shire of Mundaring: $2858.00 per year (2019-2020)
Water Corporation $1280.00 per year plus usage (2019-2020)
NON-WORKING ITEMS:
All items at the property are working as intended
ITEMS NOT INCLUDED IN THE SALE:
All items of a personal nature will be removed
WHEN CAN THE BUYER TAKE POSSESSION:
As per the 2018 Joint Form of General Conditions for the sale of property by offer and acceptance, the buyers can take possession of the property at 12noon the day following settlement or sooner by mutual agreement with the seller.
COMPLIANCE:
Hard wired smoke detectors x 2
Electrical circuits are RCD compliant
AREA:
Living space: 249.37sqm
Entry Porch: 2.42sqm
Garage: 36.36sqm
Alfresco: 23.37sqm
Total area: 311.52sqm
DWELLING:
4 bedrooms
Theatre
Activity room
Family room
Dining room
Games room
Study
2 bathrooms
2 toilets
Large Alfresco
Single storey
Builder Home Group WA Pty Ltd
Built in 2015
Double brick walls and Colorbond roofing
Concrete house pad
Batt roof insulation
Double garage with high entry height remote sectional door
High 2.7m ceilings throughout main living area
Symphony cornicing to living areas and master bedroom
White ceilings throughout
Down lighting throughout
Corinthian doors throughout with stainless steel handles
Front rendered brick facade
Cream brick work to all non-rendered external walls
Concrete hardstand through garage
Colorbond gutters and painted down pipes
Samsung Reverse cycle ducted air conditioner with 4 zones
Carpet throughout the house is New Sisal, colour Bella and was laid by Carpet call
All light switches and power points have Matt Silver covers
FRONT YARD:
Artificial lawn area
Small easy-care garden bed with single Chinese Tallow tree
Bloc paving double driveway
2 step up to front door and entry
ENTRY HALL:
2.4m high ceilings
1 x LED downlight
Door to garage with deadlock and privacy latch
Hard wired smoke detector
Doors to theatre room
Door to Master Suite
1.2m wide feature entry door with glass panels and stainless steel grab handle and lever deadlock set
Neutral coloured walls
Glazed porcelain 450 x 450 floor tiles
Matt silver light switch
THEATRE ROOM:
Double entry slider doors to Front Hallway
1 x LED downlight
Grey carpets
Aluminium frame sliding window
Holland blinds
Aerial point
1 x Double power point
Neutral wall colour
2.7m ceiling heights
Air conditioner vent
MASTER BEDROOM:
Corinthian door to front entry
Grey carpets
LED downlight
Single light switch in matt silver
Neutral coloured walls
Open entrance to Ensuite and walk in Robe / Dressing Room
Venetian blind to all windows
Double power point
Air conditioner vent
ENSUITE BATHROOM:
Double vanity with inset china basins and chrome flick mixers
4 Cupboards under and 3 drawers
Matching timber grain bench top
1 central LED downlight
Exhaust fan
Grey tile flooring and white walls
Double chrome towel rail
Double power point
Glass shower screen to the shower recess
Central chrome shower and floor drain
Double shower heads and chrome flick mixers
Full vanity width glass mirror
Exhaust fan
SEPARATE TOILET:
China dual flush toilet
Single LED downlight
Chrome toilet roll holder
Neutral wall colours
Redi-Cote feature entry door
2.4m ceiling height
Grey tile flooring
Single white skirting tile
Vented window
Exhaust fan
WALK IN ROOM:
2.4m ceiling height
Grey carpets
Large window with Holland blind
LED downlight
Single light switch
Neutral coloured walls
Fitted with shelf and rail cabinetry
FAMILY ROOM:
Aluminium frame window with Holland blind
Double light switch
Porcelain 450 x 450 floor tiles
Neutral colour walls
2 x double power points
Ceiling heights at 2.7m
LED downlight
Air conditioner vent
DINING ROOM:
Aluminium frame window with Holland blind
Double light switch
Porcelain 450 x 450 floor tiles
Neutral colour walls
Aluminium frame sliding door with flyscreen door
Ceiling heights at 2.7m
LED downlight
Air conditioner vent
KITCHEN:
Drop down bulkhead
LED downlight
32mm square edge Corian Bench tops
Neutral coloured walls
Overhead Oyster Linea Natural Laminex cupboards
Under bench cupboards in Oyster Linea Natural Laminex
900mm Stainless steel freestanding Westinghouse stove with 5 burner gas top and electric oven
Della Vita bright chrome stainless steel sink
Dishwasher recess
900mm wide Westinghouse stainless steel rangehood
Tiled flooring
Feature tiled splash backs
LARDER:
Large in size and is suitable for purchasing in bulk
Area to store your fridge and freezer
Feature Corinthian door to Kitchen
Plenty of large shelves and 2 LED downlights
Single light switch with white cover
Neutral coloured walls
Tiled flooring
Double power point for appliances
GAMES ROOM:
2.4m ceiling height
Single sliding Aluminium window with key lock and white venetian blind
Double power point
Grey carpet
LED downlight
Two entry doors
Neutral coloured walls
Air conditioner vent
REAR HALLWAY:
2.4m ceiling height
2 x Hard wired smoke detectors
Neutral coloured walls
Grey carpet
Doorways to bedrooms, Toilet and Bathroom
Man hole
Ceiling vent
Single power point
BEDROOM 2:
2.4m ceiling heights
Grey carpets
2 x LED downlight
Neutral colour walls
Single sliding Aluminium window with key lock and white venetian blind
Double power point
Single light switch
Full height Sliding door robe
ACTIVITY:
Grey carpet
Aluminium window with white venetian blind
Air conditioner vent
Double power point
LED downlight
Neutral colour walls
BATHROOM:
2.4m ceiling height
Single vanity with inset china basin and chrome flick mixer in timber grain
2 Cupboards under
Matching timber grain bench top
1 central LED downlight
Exhaust fan
Grey tile flooring
White wall tiles
Double chrome towel rail
Double power point
Glass shower screen to the shower recess
Central chrome shower and floor drain
Rain shower head and chrome flick mixer
Full vanity width glass mirror
White bath with wall mounted flick mixer
TOILET:
China dual flush toilet
Single LED downlight
Chrome toilet roll holder
Neutral wall colours
Corinthian feature entry door
2.4m ceiling height
Grey tile flooring
BEDROOM 3:
2.4m ceiling heights
Grey carpets
LED downlight
Neutral wall colour
Single sliding Aluminium window with key lock and white venetian blind
Double power point
Single light switch
Corinthian entry door
Floor to ceiling Sliding door robe
Air conditioner vent
BEDROOM 4:
Grey carpets
LED downlight
Neutral wall colour
Single sliding Aluminium window with key lock and white venetian blind
Double power point
Single light switch
Corinthian entry door
Floor to ceiling Sliding door robe
Air conditioner vent
LAUNDRY:
Grey tile flooring
Tiled splash back and skirting
Neutral coloured walls
Sliding glass door to the side yard
Rolled Laminex bench top
Cupboards under bench
Led downlight
Square form stainless sink with mixer tap
Chrome floor waste
Double power point
STUDY:
Grey carpets
LED downlight
Neutral wall colour
Single sliding Aluminium window with key lock and white venetian blind
Double power point
Double light switch
Floor to ceiling Sliding door to cupboard
Air conditioner vent
Telephone point
DOUBLE GARAGE:
2 steps up to house entry
5.10m wide entry
Concrete flooring
Single LED downlight
4 panel sectional door
Electric door motor
NBN connection
1 x Double power point
Single power point
OUTDOOR LIVING:
ALFRESCO UNDER MAIN ROOF:
LED downlight
Cove cornicing
Gyprock ceilings
Sliding door into the main living and dining areas
Bloc paving under alfresco, into side and backyard
Small garden area with established shrubs
Fold out clothes line to side of house
Crushed rocks to side of house on laundry side
Whilst all care has been taken in preparation of the above list of features, inclusions and exclusions, there may be some unintentional errors or misrepresentation by the selling agent. Buyers please note, the detail included herein should be confirmed by you by visual inspection of the property, or by obtaining a pre-purchase inspection. Making an offer deems that you have checked and are satisfied with the property subject to only your contractual terms.
Whilst all care has been taken in preparation of the above list of features, inclusions and exclusions, there may be some unintentional errors or misrepresentation by the selling agent. Buyers please note, the detail included herein should be confirmed by you by visual inspection of the property, or by obtaining a pre-purchase inspection. Making an offer deems that you have checked and are satisfied with the property subject to only your contractual terms.
*COVID-19 PROPERTY INSPECTION INFORMATION*
In light of recent events, Aquila Realty have taken the appropriate measures to minimise the risk of the Corona virus (COVID-19) outbreak to our staff, clients and customers. As news concerning the spread of Corona virus continues to unfold, we kindly ask that you DO NOT attend a private appointment, if:
- You are feeling unwell
- Have been in contact with someone diagnosed with Corona virus or have been in contact with someone who has recently been overseas
- You are under strict self-isolation instructions
- You have tested positive to Corona virus yourself
If attending a private appointment, please ensure you practice social distancing (minimum 1.5 metres) at all times, keeping in mind to refrain from touching surfaces, door handles, cupboards, drawers, walls, etc. when inspecting the property.
Features
Floor Plan
Floorplan 1


