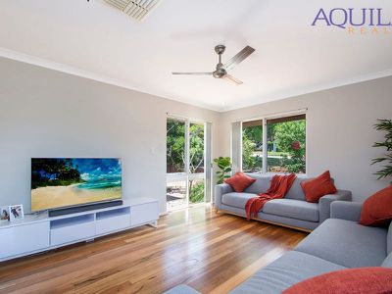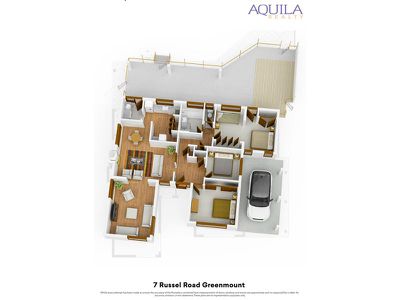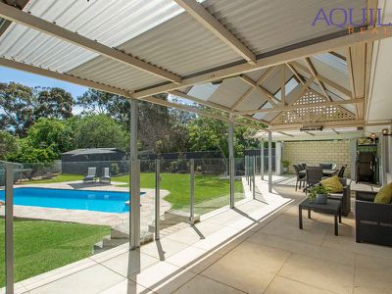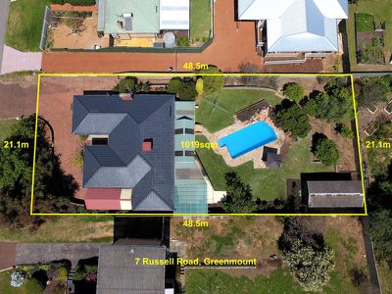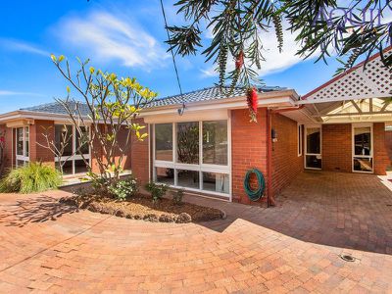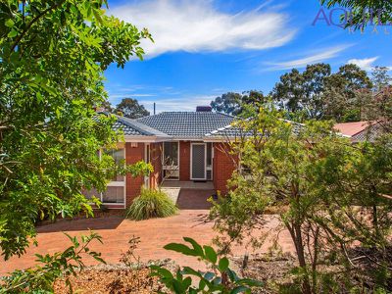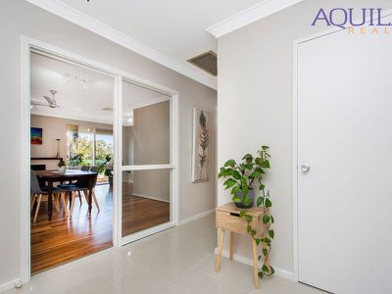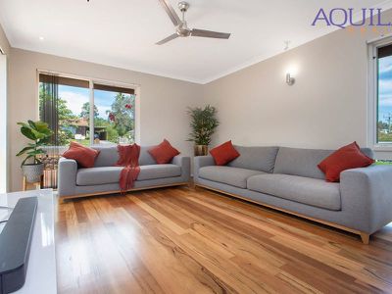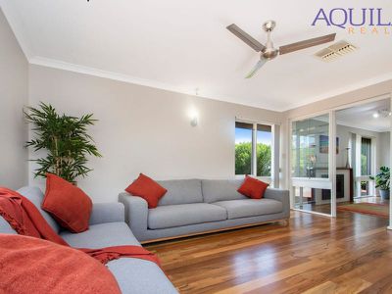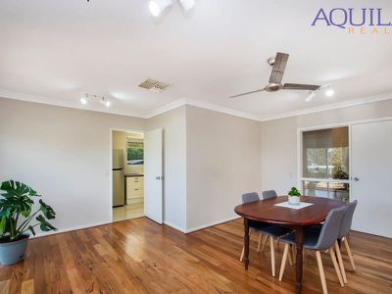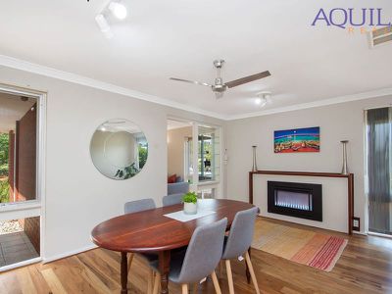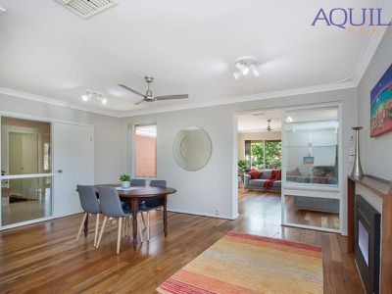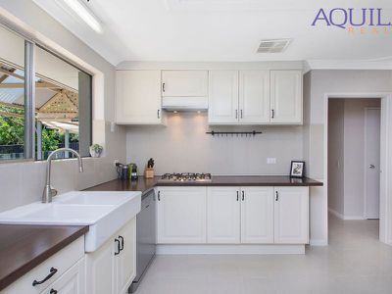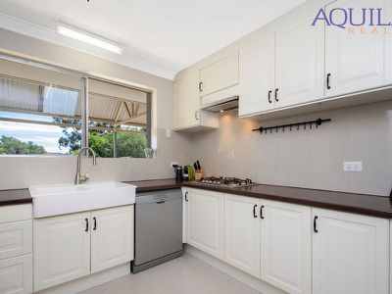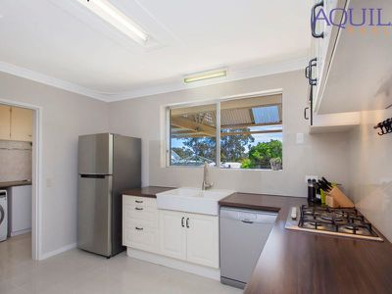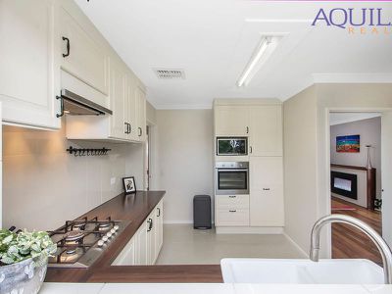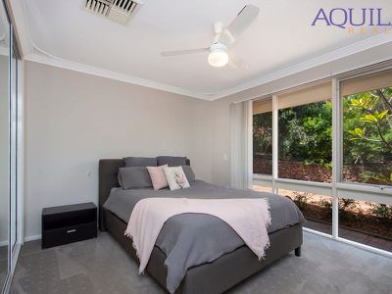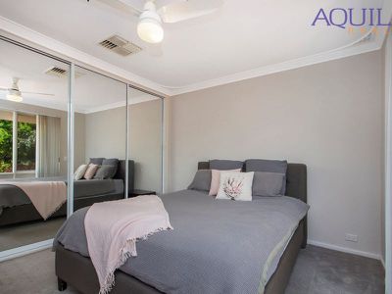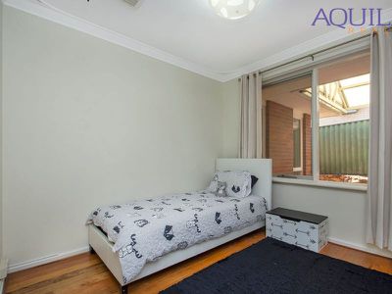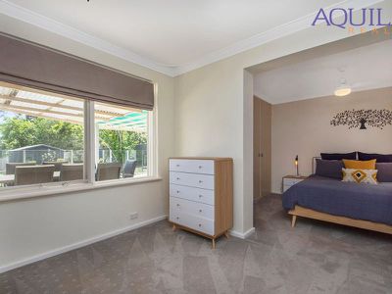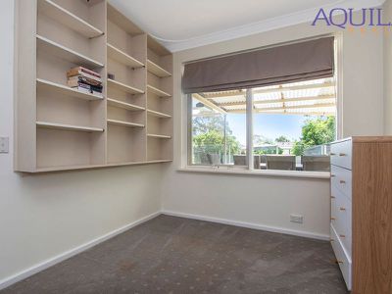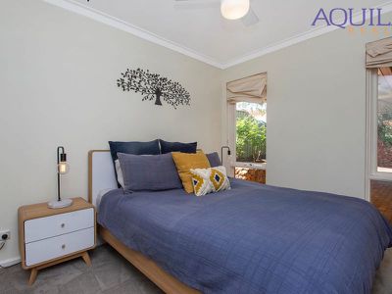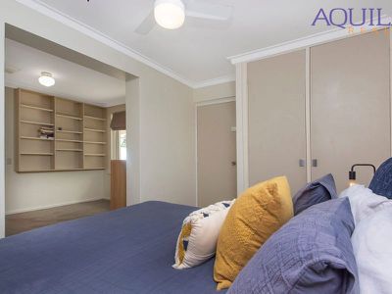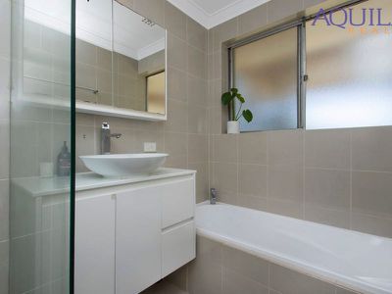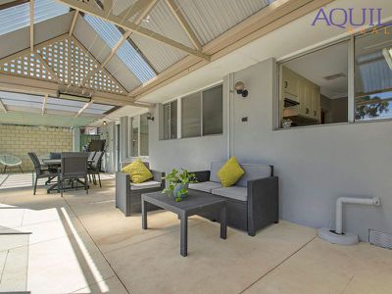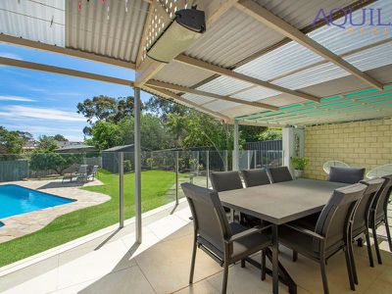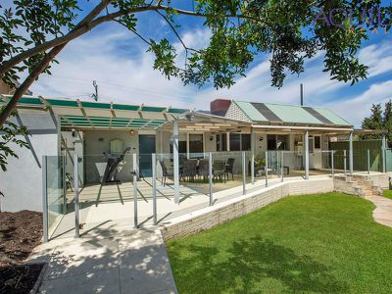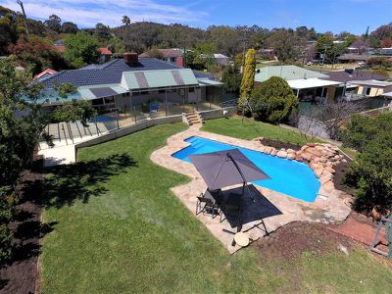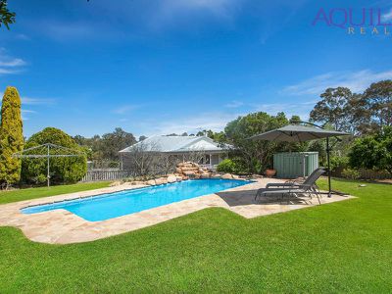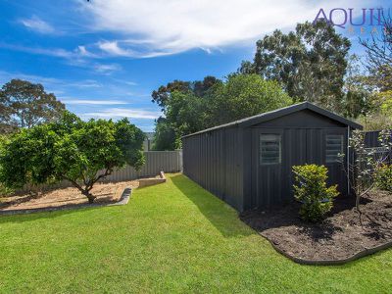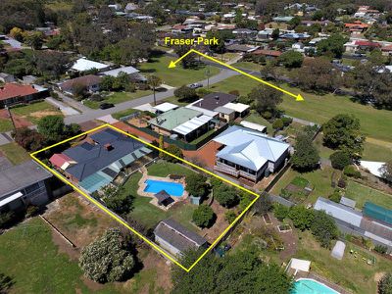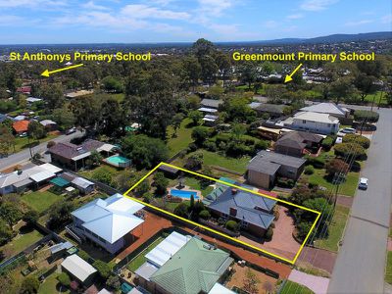BE SUPER QUICK!
ABOUT
This spacious hill’s property has simply everything you could ask for plus much more, and is conveniently located just a hop skip and a jump to 2 great local primary schools. If you need space, or if you love to entertain, the resort style rear yard will be the new place to be and be seen this summer.
WHY BUY 7 RUSSELL ROAD?
The presentation is utterly amazing, and the included extras makes for a stand out leader in the local property market. The property is guaranteed to be a fantastic base for your family to grow, whilst the subdivisble lot will provide the one lucky buyer a very bright future indeed. It is tucked away in a tightly held suburb and is in a super friendly street close to everything you need. This property is destined to be a winning combination for all members of your family.
FEATURES YOU SHOULD KNOW
- A rejuvenated house with a designer styling
- Good sized bedrooms with options for a 4th
- Fully fenced 1019sqm lot with ample parking
- Rear access available & R20 subdivisble lot
- Resort style living with a below ground pool
- A larger gabled outdoor entertaining space
- A rendered rear and newly poured limestone
- Sparkling below ground pool with waterfall
- A powered workshop for those who tinker
- Insulated ceiling & ducted air conditioning
- Large lawn, fruiting trees & spaces to play
PERFECT FOR
- Growing Families
- Fifo workers
- Forever buyers
- Investment seekers
MY LOCATION
Greenmount is an established safe community like no other with so many options for family involvement. Large blocks abound. The location cannot be beaten. Just minutes from major highways; as well as being in a quiet, low traffic street. There are so many family friendly community facilities within walking distance, including cafe's, schools, walk trails and bike tracks. Only 25 minutes from Perth CBD and only 15 minutes from Perth Airport.
WHAT SHOULD I DO NOW?
Call the exclusive listing agent Brad Errington on 0403 929 585, to bring the family through this cracking property!!
Brad Errington | Professional | Ethical | Local | Results
Need to know more?...Read on
LOT:
East Facing
1019sqm approximate area
Retained level. Generally flat
21.1m frontage, 48.5m deep left, 48.5m right, rear boundary 21.1m
Fully fenced
R20 Zoning
Fully fenced rear yard
Wide rear access is easily achieved
Ideal yard for a large shed
Block is sub divisible subject to approval
Close proximity to 2 local primary schools
Close proximity to Fraser parkland
SHIRE APPROVALS:
Residence – 1969
Addition Room - 1976
Addition - 1989
Pool - 1975
Veranda – 1973
Carport - 1970
All other improvements made at the property are as is displayed
SERVICES CONNECTED:
Mains Sewer
Mains Gas
Mains water
Mains power
Telephone on copper cable
NBN internet fibre to the node for current speed please check with a local provider
5 garden taps
Gas log fire
Ducted evaporative air conditioning
Bosch instant gas hot water system
Exterior power point
Foxtel
Reticulation from the mains. 2 controllers with 8 stations total
Television Aerial
Drainage to soak wells
Alarm system
NON-WORKING ITEMS:
Pool light not functioning
KEY AVAILABILITY:
All keys are available and keyed alike where possible
COMPLIANCES:
The property will be made compliant for RCD’s and smoke detectors by the sellers prior to settlement
RATES:
Shire rates: $2000.00 approximately
Water rates: $1121.95approximately
SOME RECENT EXPENDITURE:
• Roof restoration $3000.00
• Interior repaint $3500.00
• Floor polish $1800.00
• Render of rear wall $1500.00
• Shower regretting $400.00
OLDER EXPENDITURE:
• Pool Fence $3500.00
• Poured limestone patio $5000.00
• Side access gate $900.00
• Shed painting $700.00
• Roller shutters (electric) $3000.00
DWELLING:
3 or 4 bedrooms, 1 bathroom
Living space: 148sqm (approximately)
Carport: 23sqm (approximately)
Patio: 61sqm (approximately)
Timber windows with winders and key locks
Double brick and Tile roof
Recent roof restoration
Concrete floor
Cove cornicing throughout
28 Courses throughout
White ceilings throughout
Single carport
Painted gutters and fascia boards
External roller shutters
FRONT YARD:
Coffee rock retained front yard
Clay paved driveway with room for 6 cars
Defined garden beds
Timber chip mulch
Reticulated gardens beds
Reticulated verge lawn
Colorbond letterbox
Street light out front
Double roller door into garage
Established Cherry blossom tree
Red bitumen cross over
Motion sensor security lighting
Alarm siren box
ENTRY HALL:
Security door
Timber entry door with dead lock
Glass side light
300mm square tiled floor
Coat cupboard
Skirting boards
Neutral light grey walls
Feature glass ceiling light
Door to bedrooms
BEDROOM 1:
Neutral light grey walls
Ceiling vents
Ceiling fan light combo
Ducted air conditioning vent
Carpet flooring
Skirting boards
Redi-Cote entry door with brushed stainless handle
2 x double power points
Aerial point
Timber windows with winder and key lock
Vertical blinds
Electric roller shutter
Panic switch for alarm
Sliding mirror door built in robe fitted with modular shelving
BEDROOM 2:
Neutral light grey walls
Ceiling vents
Ducted air conditioning vent
Marri flooring
Skirting boards
Feature ceiling light
Redi-Cote entry door with brushed stainless handle
2 x double power points
Telephone point
Aerial point
Timber windows with winder and key lock
Blockout curtains on stainless rail
FAMILY ROOM:
Redi-Cote entry door with brushed stainless handle
Glass side light entry window from entry hall
Neutral light grey walls
Sweep ceiling vents
Ducted air conditioning vent
Marri flooring
Timber edge beading
Skirting boards
Timber window with winder and lock
Vertical blinds
Stainless ceiling fan
2 ceiling spot light fittings
Gas log fireplace
Timber mantel piece
2 double power points
Single power point
Aerial point
Air conditioning controller
Glass display case and door to theatre room
MEALS:
Redi-Cote entry door with brushed stainless handle to kitchen
Neutral light grey walls
Sweep ceiling vents
Marri flooring
Timber edge beading
Skirting boards
Ceiling spot light fittings
Timber window with winder and lock
Vertical blinds inset
Electric roller shutter
Alarm sensor
THEATRE ROOM:
Glass display case and door to family room
Neutral light grey walls
Ducted air conditioning vent
Marri flooring
Timber edge beading
Skirting boards
3 x Timber window with winder and lock
Vertical blinds
Stainless ceiling fan
2 wall mounted spot light fittings
Halogen corner downlight
KITCHEN:
Renovated
5 overhead cupboards
Stainless steel range hood over 700mm 5 burner gas cook top
Dark timber look bench tops
600mm x 300mm tiled splash back
2 double power points
Black cutlery rail
Over sink fluorescent light
Central florescent light fitting
Ducted air conditioning vent
Skirting boards
300mm square tiled floor
Waist height 600mm oven
Microwave recess
4 pot drawers
Cutlery drawer
Open fridge recess 912mm wide x 2400mm high
6 under bench cupboards
Sliding aluminium serving window to patio
Farmhouse china sink and brushed stainless mixer tap
Smeg stainless steel dishwasher
Pull out pantry cupboard
LAUNDRY:
5 overhead cupboards
2 under bench cupboards
Stainless steel sink with chrome flick miser tap
Timber bench with drier cut out
Double power point
Under bench double power point
Timber entry door
Barrier security door
Glass sidelight window with winder and lock
Man hole
Ceiling vent
Central light bayonet
300mm square tiled floor
REAR HALLWAY:
300mm square tiled floor
General storage cupboard
Linen cupboard
Skirting boards
Neutral light grey walls
Feature glass ceiling light
Door to bedroom 3/4
Door to bathroom
Door to toilet
Hard wired smoke detector
Return air grill for air conditioner
COMBINED BEDROOM 3 and 4:
Bedroom 3:
Neutral light cream walls
Ceiling vents
Ducted air conditioning vent
Carpet flooring
Skirting boards
Redi-Cote entry door with brushed stainless handle
Double power points
Timber windows with winder and key lock
Roman blind
Built in robe with 4 doors
Wall mounted shelving
Bedroom 4 (accessed through bedroom 3)
Neutral light cream walls
Ceiling fan light combo
Door to rear patio
Carpet flooring
Skirting boards
2 x double power points
2 x Timber windows with winder and key lock
Roman blinds
Built in robe with 2 doors
TOILET:
Redi-Cote entry door with brushed stainless handle
Renovated
Cream tiling
Dual flush toilet suite
Sliding aluminium windows with key lock
Exhaust fan
Ceiling light with frosted light glass
BATHROOM:
Redi-Cote entry door with brushed stainless handle
Renovated
Cream tiling
Glass shower screen
1500mm white bath with chrome mixer tap
Wall hung vanity
Glass door shaving cabinet
China bowl basin
Chrome mixer tap
Single power point
Sliding glass window with key lock
Floor to ceiling tiling
Fan, light, heater combo
2 x chrome e towel rails
Ceiling vent
Glass wall light
REAR PATIO:
Poured limestone flooring
Compliant glass pool fencing
Gable patio with flat roof extensions
Pergola
Wall lighting
Rendered elevation
Pull out clothes line
Serving window to kitchen
Great interaction with the rear yard and pool
Side Colorbond access gates
Stairs down to rear yard and pool deck
Power point
Tap
REAR YARD:
Pool:
Below ground pool
Cyclone pre filter and cartridge
Rock pool deck (paving) and sun deck
Rock water feature and waterfall
Auto pool cleaner
Spot lights
Pool pump house
Pool cover on roller
Yard:
Reticulated lawns
Garden beds to the sides
Camelia, fruiting and pine trees
Hills hoist clothes line
Limestone retained level
Powered workshop
Rear garden tap
Whilst all care has been taken in preparation of the above list of features, inclusions and exclusions, there may be some unintentional errors or misrepresentation by the selling agent. Buyers please note, the detail included herein should be confirmed by you by visual inspection of the property, or by obtaining a pre-purchase inspection. Making an offer deems that you have checked and are satisfied with the property subject to only your contractual terms.
*COVID-19 PROPERTY INSPECTION INFORMATION*
In light of recent events, Aquila Realty have taken the appropriate measures to minimise the risk of the Corona virus (COVID-19) outbreak to our staff, clients and customers. As news concerning the spread of Corona virus continues to unfold, we kindly ask that you DO NOT attend a private appointment, if:
- You are feeling unwell
- Have been in contact with someone diagnosed with Corona virus or have been in contact with someone who has recently been overseas
- You are under strict self-isolation instructions
- You have tested positive to Corona virus yourself
If attending a private appointment, please ensure you practice social distancing (minimum 1.5 metres) at all times, keeping in mind to refrain from touching surfaces, door handles, cupboards, drawers, walls, etc. when inspecting the property.
Features
Floor Plan
Floorplan 1



