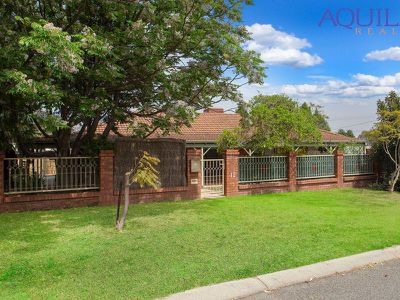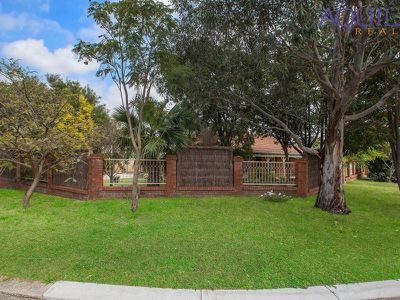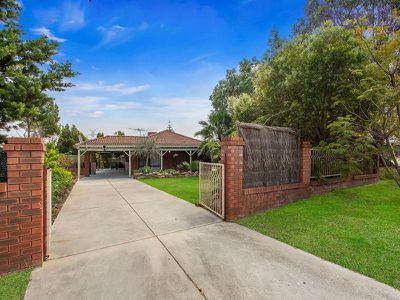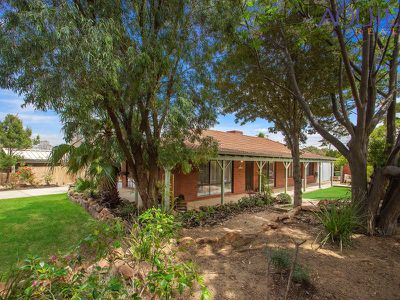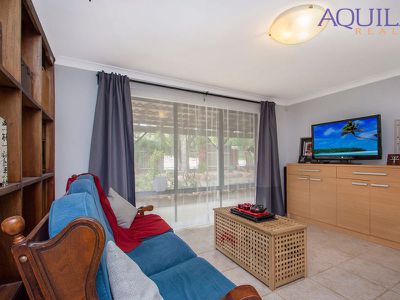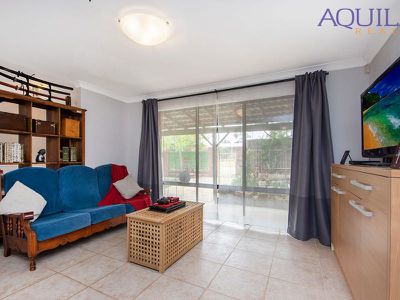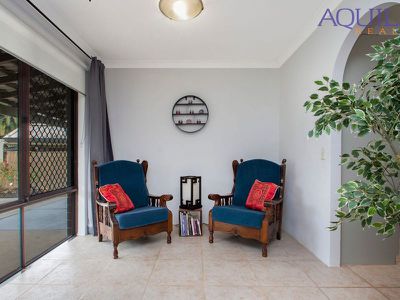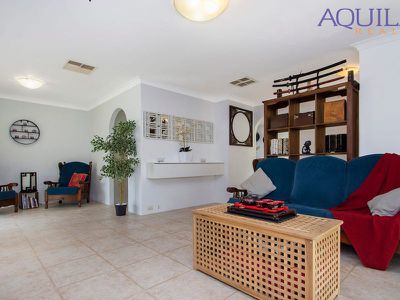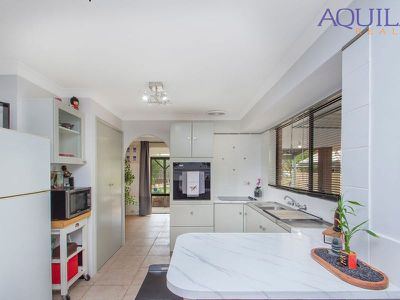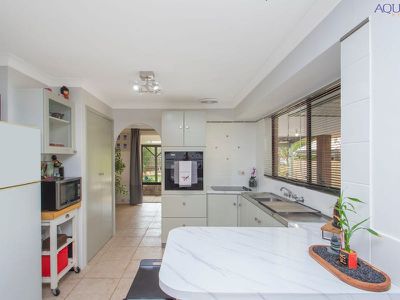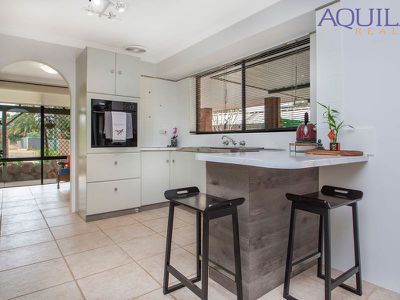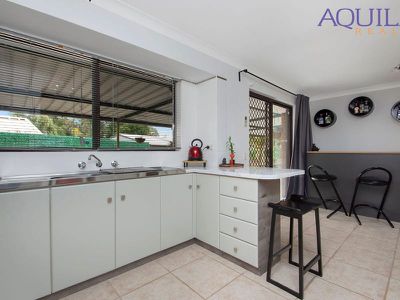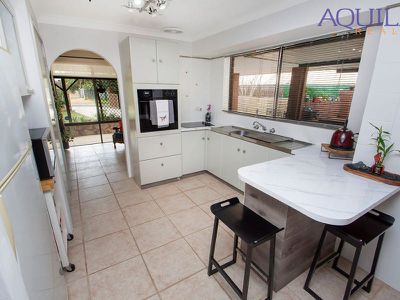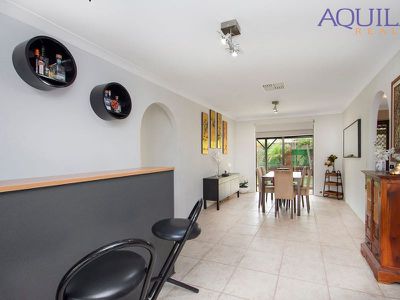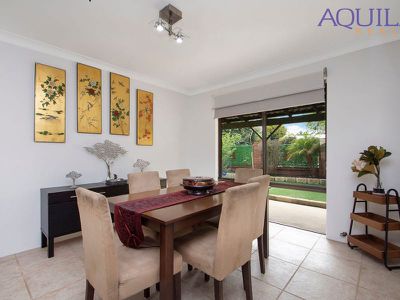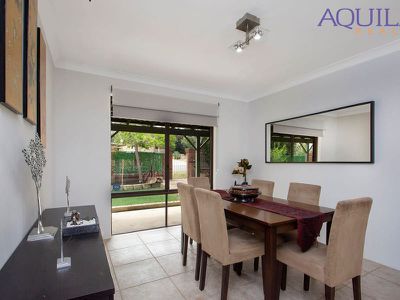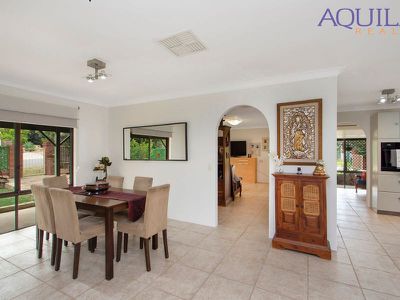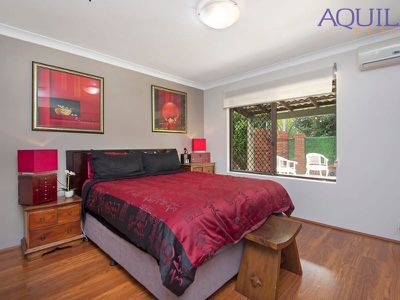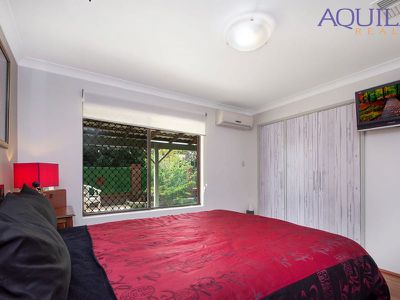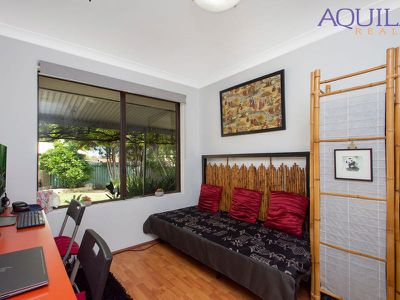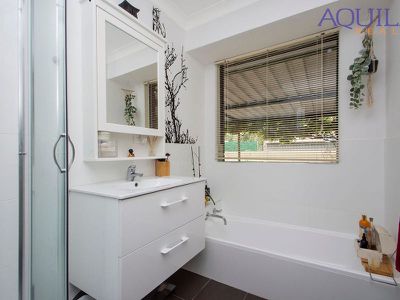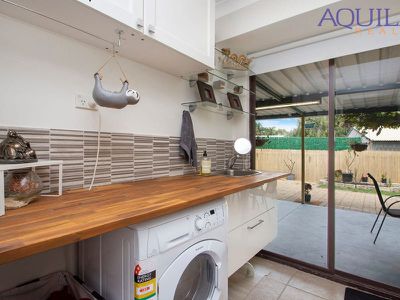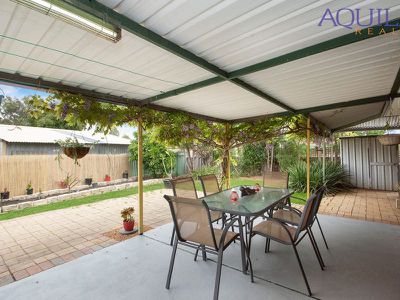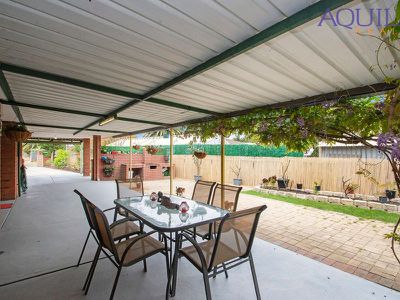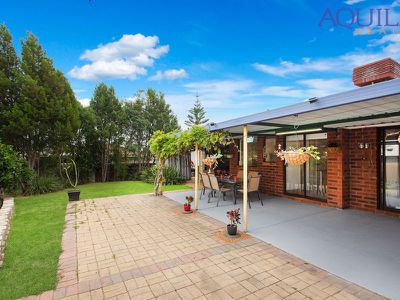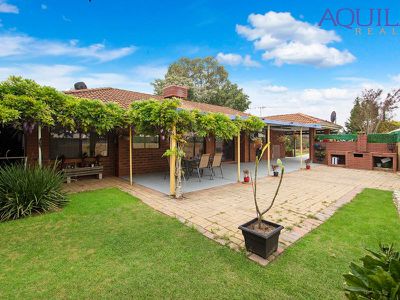Remodelled, Renovated and Refreshed
ABOUT
This 3 x 1 home has been brought back to life and presents in a jaw dropping condition; meaning all you need to do is pack the bags and move on in! The owner has done an outstanding job renovating this absolute gem and will be sure to excite even the fussiest of purchasers. The fully secure yard and the ample living spaces are also massive bonuses!!
WHY BUY 12 FARMVIEW DRIVE?
With the market hotting up, this property will not last long. Not only does it present better than the day it was built but it is overly spacious and sits on a huge yet easy maintenance lot. The advertised price represents incredible value given the land value of the 728sqm green title lot alone would be well over the $260,000 range.
FEATURES YOU SHOULD KNOW
- Beautiful renovated bathroom
- Refreshed central galley kitchen
- 4 light and bright living spaces
- Stylish new window treatments
- A functional spacious floorplan
- Pet friendly. Fully fenced/gated
- Large outdoor entertaining area
- An easy care lot with workshop
- Close to the new lake and park
- Air conditioned and is insulated
I WOULD BE PERFECT FOR
- First home buyers
- Professional couples
- Downsizers
- Investors
MY LOCATION
The location cannot be beaten being just minutes from major highways. Everything is just a short drive away and still only just being 25 minutes from Perth CBD and only 10 minutes from the Perth Airport. Walk to the new train station when constructed.
WHAT SHOULD I DO NOW?
Call the exclusive listing agent Brad Errington on 0403 929 585, to bring the family through this cracking property!!
Brad Errington | Professional | Ethical | Local | Results
Need to know more?...Read on
LOT:
North East facing
728sqm approximate area
Generally flat
29.2m frontage, 23m deep left, 21.8 right, rear boundary 36.4m
Fully fenced
R12.5 Zoning
Fully fenced yard with side driveway gates
Rear access is available
Close proximity to 2 schools
Close proximity to the new lake land development
SHIRE APPROVALS:
Residence – 1985
Patio - 1985
Carport 2004
All other improvements are as displayed
SERVICES CONNECTED:
Mains Sewer
Mains Gas
Mains water
Mains power (Single phase connection)
Telephone on copper cable
NBN internet fibre to the node for current speed please check with a local provider
3 garden taps
Gas bayonet
Ducted evaporative air conditioning
Reverse cycle wall split system air conditioner
Solar Hart hot water system (with electric boost)
3 x Exterior power point
Foxtel connection
Reticulation is not fitted
Television Aerial
Drainage to soak wells
Alarm system (code cannot be supplied)
NON-WORKING ITEMS:
Alarm system is not in use
KEY AVAILABILITY:
All keys are available
COMPLIANCES:
The property will be made compliant for RCD’s ands smoke detectors by the sellers prior to settlement
RATES:
Shire rates: $1863.14 approximately
Water rates: $998.17 approximately
SOME RECENT EXPENDITURE:
• Bathroom Renovation $5000.00
• Refresh Kitchen $600.00
• Painting $2800.00
• Garden landscaping $3500.00
• Paving $700.00
• Window treatments $1000.00
• Light fittings and electrical $900.00
• Laundry renovation $1400.00
OLDER EXPENDITURE:
• Drain repairs $700.00
• Replacement of doors $350.00
• Tiling $600.00
DWELLING:
3 bedrooms,
1 bathroom
Home measures approximately 194 sqm total area under roof cover
Living space: 117sqm (approximately)
Garage: 15sqm (approximately)
Verandah: 62sqm (approximately)
Patio: 39sqm (approximately)
Aluminium windows with key locks
Double brick and Tile roof
Concrete floor
Cove cornicing throughout
28 Courses throughout
White ceilings throughout
Single carport
Painted gutters and fascia boards
FRONT YARD:
Lovely Summer morning shade from street trees
Mature kids climbing trees
Paving to front door from gate
Timber screening and chill zone
Verandah with timber posts and concrete floor
Brick wall with steel inserts
Personal access gate
Artificial turf
Wall lighting
Vehicle gate to carport / workshop
Blue metal hard stand in front or carport
Tap
SIDE YARDS:
Left
Verandah with timber posts and concrete floor
Brick wall with steel inserts
Couch grassed area
Concrete driveway
Vehicle access gates
Rock retained garden beds
Mature screening trees
Fold up clothes line
Right:
Semi enclosed carport (great fro workshop)
Concrete floor
REAR YARD:
Meter box
Power point
Gated to driveway and side yard
Pea gravel zen garden bed
Garden tap
Painted concrete painted floor
Flat roofed patio
Exterior fluorescent lighting
Paved patio extension bounded by a couch lawn and raised garden bed
Climbing Wisteria
Garden shed
Wood burning barbecue
ENTRY:
Security door
Timber entry door with deadlock set
Alarm control panel
4 way light switch
Oyster ceiling light
Coat hooks
Blade wall to lounge room
400mm square rustic floor tiles
Arch to central living space
LOUNGE ROOM:
Blade wall to Entry
400mm square rustic floor tiles
Oyster ceiling light
Alarm movement sensor
Ducted air conditioning outlet
Double aluminium sliding window with key locks
Shear curtains and blockout curtains
Telephone point
Foxtel point
2 x aerial points
3 x single power point
Wall Hung gloss white cabinet
STUDY:
400mm square rustic floor tiles
Oyster ceiling light
Ducted air conditioning outlet
Single aluminium sliding window with key lock
Security screen
2 stage holland blind
Aerial points
Single power point
Arched entry to kitchen
Double light switch
KITCHEN:
Refreshed, modernised
2 overhead cupboards
1 glass overhead cupboard
Chef fan forced black waist high oven
4 element glass electric cook top
Exhaust fan
Marble-look bench tops
200mm x 200mm white tiled splash backs
2 double power points
1 single power point behind fridge freezer
Central 4 LED and glass light fitting
400mm square rustic floor tiles
2 pot drawers
4 cutlery drawers
Fridge recess 912mm wide x 2400mm high
6 under bench cupboards
Sliding aluminium serving window to patio
Single stainless steel sink with dual drainers and chrome tap ware
Double pantry cupboard
Breakfast bar overhang
MEALS:
Sliding glass door to rear patio
Sliding security door
Block out curtains on black rail
Air conditioner controller
Central 2 LED and glass light fitting
Single power point
400mm square rustic floor tiles
Archway to rear hallway
Single light switch
FAMILY:
400mm square rustic floor tiles
Ducted air conditioning outlet
Single aluminium sliding window with key lock
2 stage holland blind
Central 2 LED and glass light fitting
Arched access to entry hall
Single light switch
2 double power points
REAR HALLWAY:
400mm square rustic floor tiles
Hard wired smoke detector
Battery smoke detector
Man hole
Oyster light fitting
Alarm internal screamer
Single light switch
Linen storage cupboard
Alarm movement sensor
LAUNDRY:
Renovated
Wall hung vanity
Timber bench top
Stainless inset sink with chrome flick mixer
Sliding door to rear patio
Door bolt
Ceiling vent
400mm square rustic floor tiles
Glass splash back tile
Single door pantry
2 overhead cupboards
3 glass shelves
Holland blind
Glass sliding door
Single oyster ceiling light
Exhaust fan
Double power point
Double light switch
Separate Toilet:
Single oyster ceiling light
Vented obscured glass window
New dual flush toilet suite
Chrome fixtures and fittings
BATHROOM:
300mm grey tiled floor
Corner shower recess
Waste high white tiling
Exhaust fan
Chrome rain head shower rose and flick mixer tap
Wall hung vanity with drawer, china basin and chrome flick mixer
1500mm white bath with header and chrome tap ware
Fixed pane glass window with Venetian blind
Mirror shaving cabinet
Single oyster ceiling light
Chrome towel rail
Chrome robe hook
MASTER BEDROOM:
Reverse cycle wall split system air conditioner
Ducted air conditioning outlet
Single aluminium sliding window with key lock
Security screen
2 stage holland blind
Single oyster ceiling light
Single power point
Double power point
Triple built in robe
Aerial point
Timber laminate flooring
Single light switch
Feature wall
BEDROOM 2:
Ducted air conditioning outlet
Single aluminium sliding window with key lock
Security screen
2 stage holland blind
Single oyster ceiling light
Power point
Double built in robe
Foxtel point
Telephone point
Timber laminate flooring
Single light switch
BEDROOM 3:
Ducted air conditioning outlet
Single aluminium sliding window with key lock
Holland blind
Single oyster ceiling light
Double power point
Timber laminate flooring
Single light switch
Whilst all care has been taken in preparation of the above list of features, inclusions and exclusions, there may be some unintentional errors or misrepresentation by the selling agent. Buyers please note, the detail included herein should be confirmed by you by visual inspection of the property, or by obtaining a pre-purchase inspection. Making an offer deems that you have checked and are satisfied with the property subject to only your contractual terms.
*COVID-19 PROPERTY INSPECTION INFORMATION*
In light of recent events, Aquila Realty have taken the appropriate measures to minimise the risk of the Corona virus (COVID-19) outbreak to our staff, clients and customers. As news concerning the spread of Corona virus continues to unfold, we kindly ask that you DO NOT attend a private appointment, if:
- You are feeling unwell
- Have been in contact with someone diagnosed with Corona virus or have been in contact with someone who has recently been overseas
- You are under strict self-isolation instructions
- You have tested positive to Corona virus yourself
If attending a private appointment, please ensure you practice social distancing (minimum 1.5 metres) at all times, keeping in mind to refrain from touching surfaces, door handles, cupboards, drawers, walls, etc. when inspecting the property.
Features
Floor Plan
Floorplan 1



