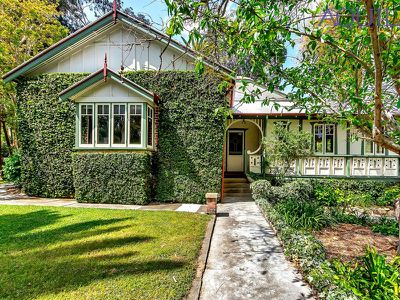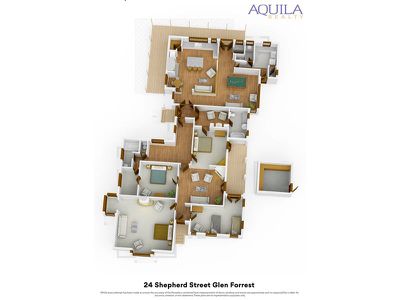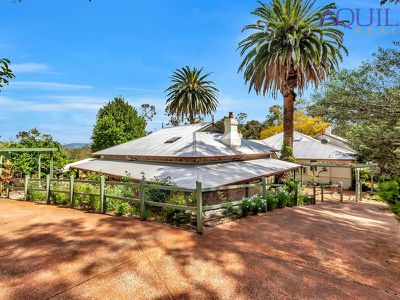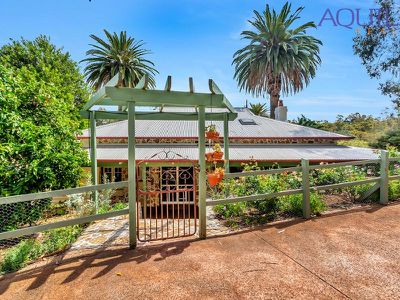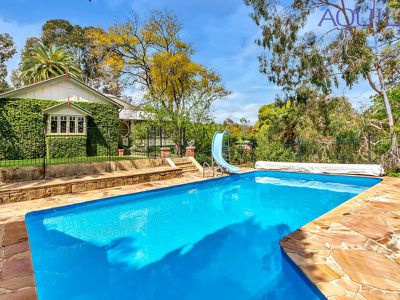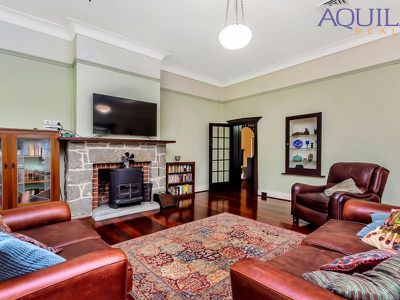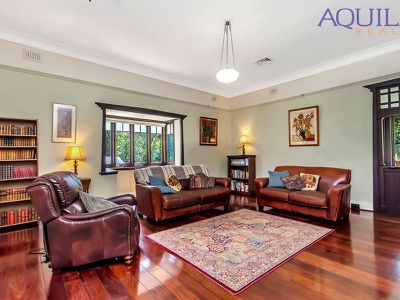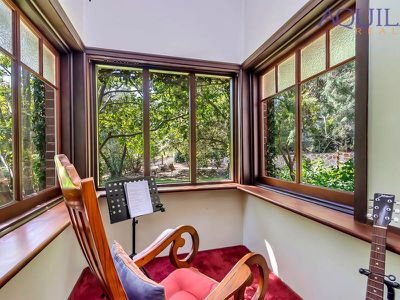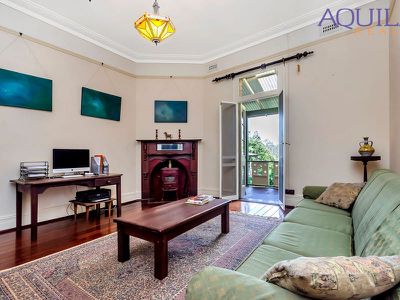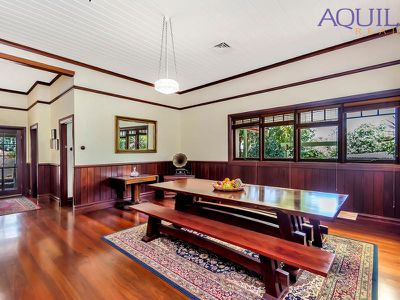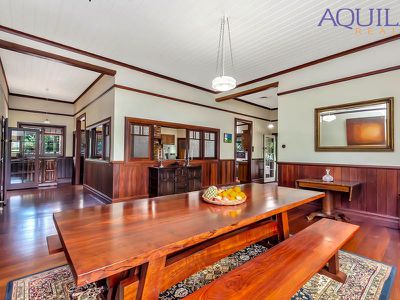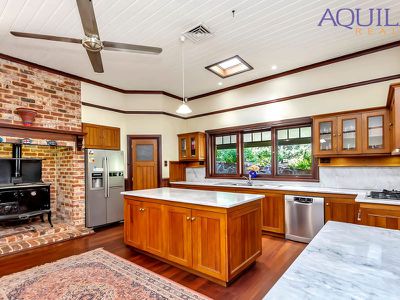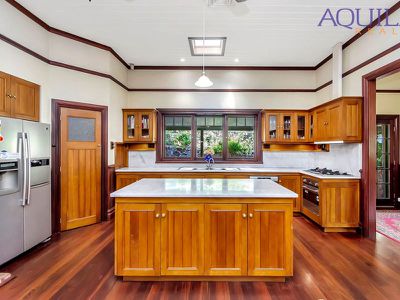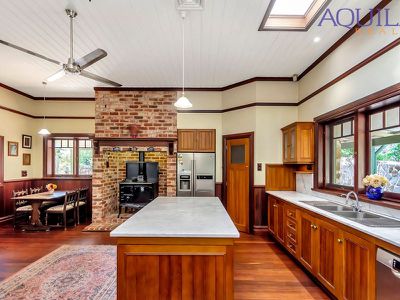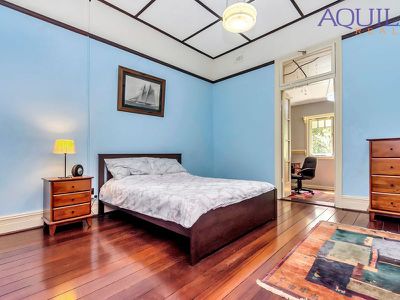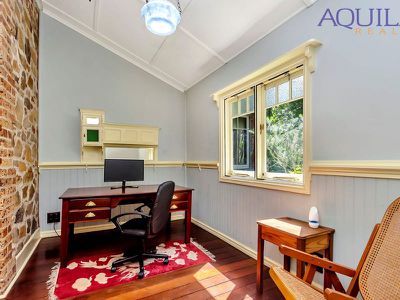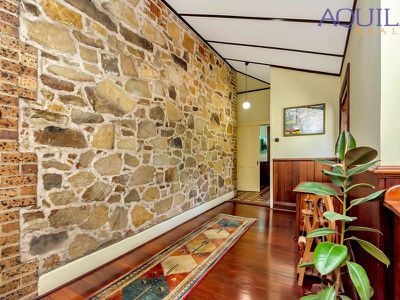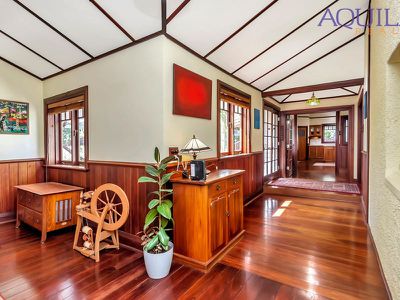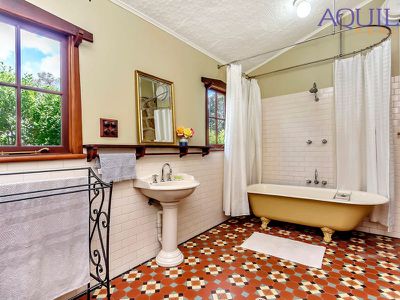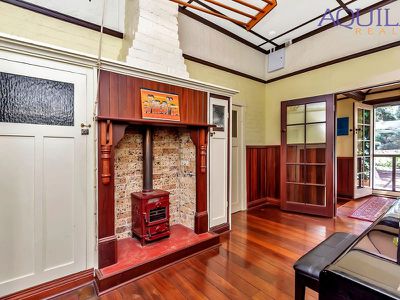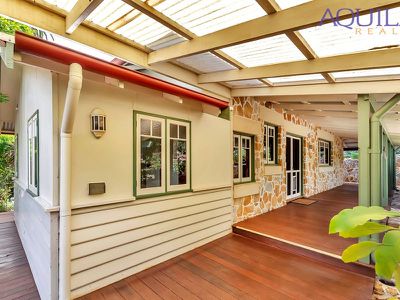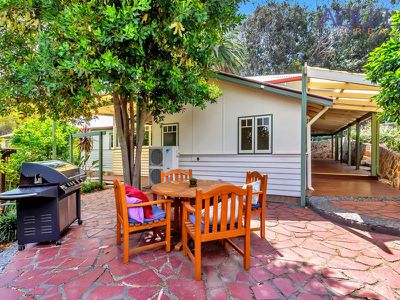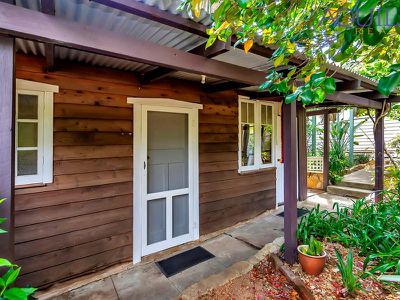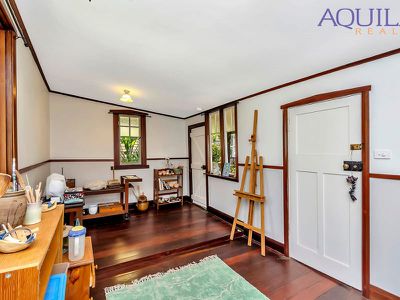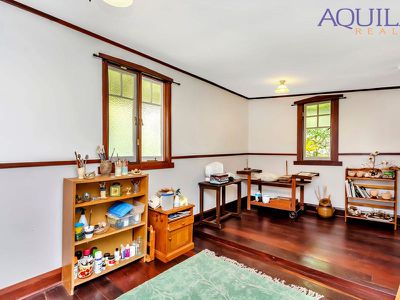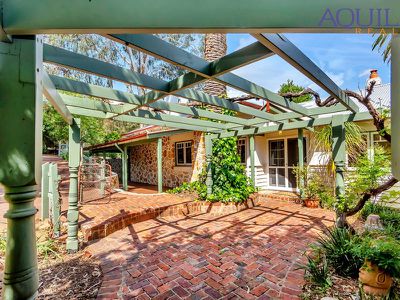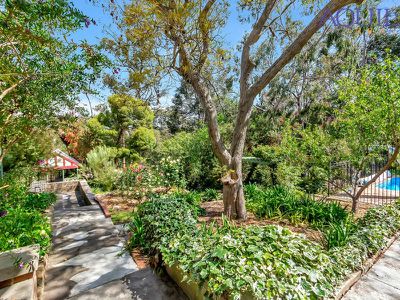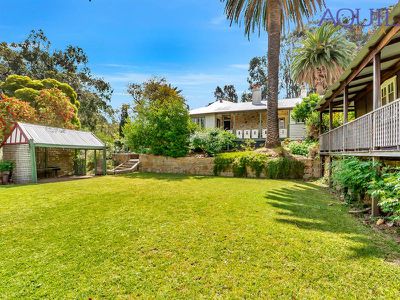ABOUT
Enchantingly situated at the end of a beautiful tree lined lane is this stunning 430sqm 5 bedroom 3 bathroom homestead on an expansive 4,441sqm block with lush sweeping grounds set in one of Perth's premier hills addresses within a tranquil and leafy locale.
The Large single level federation home has the ultimate combination of classic period charm, updated features, and an elegant inviting streetscape; well deserving of its reputation as a beautiful family home, with classic grace that has stood the test of time.
WHY BUY 24 SHEPHERD STREET?
It is simple. You'll be in love as soon as you enter the gate but it is will be hard to choose between the classic 1912 Federation architecture, the tranquil grounds, the terrace, verandah or the old tennis court and pavilion, the studio or the ideal summer pool as your favourite part of this beautiful family home.
This truly is excellence in its finest form!
THINGS YOU SHOULD KNOW
• Expansive floorplan with large rooms
• Soaring high ceilings are throughout
• Stunning polished Jarrah floorboards
• Has amazing ornate timber fret work
• Simply incredible Ivy covered front wall
• A cellar for the storage of your preserves
• 5 fireplaces with original chimney pots
• Bay window and lovely conservatory
• Granite stone walls and brick corbelling
• Beautiful kitchen with wood burning stove
• 5 possible bedrooms and 3 bathrooms
• Ducted reverse cycle air conditioning
• Grass tennis court with a viewing pavilion
• A below ground pool with stone paving
• Established sprawling grounds to enjoy
• Separate studio and powered workshop
• Drive in drive out driveway. Gated entry
• Plenty of historic trees. Dozens of roses
PERFECT FOR
- The largest of families
- Executives to unwind
- Lovers of old world charm
MY LOCATION
Glen Forrest is approximately 13.2 square kilometres. It has 6 parks covering nearly 17.8% of total area. It is a community like no other with so many options for family involvement. The fantastic hills location cannot be beaten and is highly sought after. There are so many family friendly community facilities within walking distance, including cafe's, schools, walk trails and bike tracks. Only 35 minutes from Perth CBD and only 15 minutes from Perth Airport.
WHAT SHOULD I DO NOW?
Call the exclusive listing agent Brad Errington on 0403 929 585, to bring the family through this cracking home!!
Brad Errington | Professional | Ethical | Local | Results
NEED MORE DETAIL?...read on for the full specification list
Full Specification List
Lot:
Lot number 240
Plan 53515
Volume 2661
Folio 182
North East facing
4441sqm approximate area
Scenic gentle slope and outlook
Non-uniform shaped lot
The boundary fencing is approximately 1m into the property on 3 sides and is in the correct location on the upper boundary
R5 Zoning
Fenced yard to the street with driveway gates
Side access is available on 2 sides
Close proximity to multiple quality schools
12 citrus trees of different varieties
SHIRE APPROVALS:
Residence – No records. To old
Shed - December 2012
Shed – March 2013
All other improvements are as displayed
SERVICES CONNECTED:
2 septic systems
Gas bottles
Mains water
Mains power (3 phase connection)
Deep water bore (but not currently connected)
Telephone on copper cable
NBN internet fibre to the node for current speed please check with a local provider
Approximately 11 garden taps
Ducted reverse cycle air conditioning in main dwelling
Reverse cycle wall split system in the cottage
Refrigerated wall split system air conditioner to bedroom 3
Envirosun solar hot water system (with electric booster). Approximately 2 years old
5 x Exterior power points
Auto reticulation is fitted to the lawns
Manual reticulation to the garden beds
Television Aerial
Drainage to soak wells
Alarm system (code can be supplied at settlement)
3 Water tanks @ 5000L each (2 feed from shed and 1 from home)
NON-WORKING ITEMS:
Light in oven not functioning
Range hood light cover is missing
KEY AVAILABILITY:
All keys are available
COMPLIANCES:
The property will be made compliant for RCD’s and smoke detectors by the sellers prior to settlement
RATES:
Shire rates: $2400.00 approximately
Water rates: $264.36 approximately
SOME RECENT EXPENDITURE:
• Solar hot water system $3000.00
• Pool relined $8000.00
• Windows and frames painted $5000.00
• Air conditioning repairs $1000.00
• Termite inspection $200.00
• General home maintenance $10000.00
• Veranda repair $3500.00
• Tree lopping $8500.00 and $1500.00
• Workshop and power $20,000
• Fencing $2500.00
• Rear veranda roofing $400.00
• Wood stove $4500.00
• Veranda flyscreen doors $2500.00
OLDER EXPENDITURE:
• Septic tank drainage $600
• Leach drain $7000.00
• Ceiling fan $350.00
• New lawn and reticulation $4000.00
• Water tanks $3000.00
• Pool blanket $350.00
• Fitting air conditioner in the studio $950.00
• Roof slights $3500.00
• Whirly birds $400.00
• Flues into chimneys $1500.00
DWELLING:
Circa 1912
Cellar for preserves
430 sqm living space
Stunning stone, handmade brick and timber walls
Zincalume roof
Batt insulation
Extra high 3.325m ceiling heights
5 fireplaces
Chimney pots
Timber and steel sub floor with white ant caps
Timber windows
Leadlight glass
Wide polished floor boards
FRONT DRIVEWAY:
Wide entry gate
Exposed aggregate driveway to upper level 3 undercover car parking
6 car parking
Exposed aggregate driveway to lower level and carport
Driveway is drive in drive out
Stone walls
3 taps
Timber post, rail and wire animal fence separating the driveway and dwelling
Arbor’s to rear veranda
Stone stair case down from the driveway to rear veranda
Mature shade trees
Fruiting trees
Water tank
Huge statement date palm
Timber post, rail, and wire animal fence.
Wrought iron gates
Pergola over sides entry with Recycled brick paving
Numerous garden taps
Reticulated gardens
Bore hole
FRONT GARDEN:
Reticulated lawn
Loads of native trees
Olive tree
Fruiting trees
Stunning creeper growing up the front wall
Wonderful rock out crops
Concrete paths
Huge d ate palm
Beautiful rock retaining walls
Feature Jacaranda tree
Dozens of old heritage Roses
Leach drain and septic tanks
POOL:
Below ground pool
Salt water
LED multi coloured pool light
Recently repaired pump
Wrought iron pool fence
Rock paving surrounding the pool
Pool blanket
Pool slide
Weather board and Zincalume pump house
Sand filter
Keepy Krauly type cleaner
New salt cell
SIDE YARD:
Rock walled terrace
Stairs down to the full sized grass tennis court
Rock retaining walls surrounding the tennis court
Original elevated pavilion verandah and viewing platform
Freestanding club house
Winding paths through the garden to side gate and rear veranda
100 year old pine tree stump
Vegetable garden
Fruit trees (including a huge apricot)
New 6mx6m powered workshop with concrete floor
Leach drains and septic tanks
2 x Water tank
Large heritage roses on separate timber arbor’s
Side timber verandah out from laundry with new roofing
Exterior lighting
Gas bottles
UPPER SIDE TERRACE:
Crazy paving
Large bird cage for parrots or chickens
Large macadamia tree
Orange tree
Camelia’s
Reverse cycle air conditioner outdoor unit
STUDIO:
Weatherboard and Zincalume construction
Side carport/storage
Great for art, working from home
Reverse cycle air conditioner
Polished timber floors
Timber windows and obscured glass
Hard wired smoke detector
Over 2 levels (was 2 rooms that has been opened up into 1)
2 entry doors
Rear and front veranda
Sensor exterior lighting
REAR YARD:
Feature rock retaining walls
Timber veranda with floorboards
Stone stair case down from the driveway to rear veranda
Exterior lighting
Large Karri tree
Loads of Heritage roses
FRONT PORCH:
Timber verandah
Fret work entry archway
4 stairs up from path
Timber fly wire door
Timber door step
Old door to the veranda office (not in use)
Glass entry door with kookaburra headlight
ENTRY HALL:
1930’s Art Deco light
Glass entry door with kookaburra headlight
Decorative fretwork entry into reception room
Polished timber boards
Black stained timber skirting and wall panelling
Door to bedroom 3
Door to master bedroom
Bakelite switches
Cross panel roofing
BEDROOM 2:
4 panel timber entry door
Polished floor boards
Stainless steel sink on jarrah cabinetry
Built in cupboard
Bakelite switches
Timber plate rails
Timber windows with cedar blinds
Painted Stucco coated brick wall
French door set to side veranda
6 Downlights
Cross panel roofing
Refrigerated air conditioner
SIDE VERANDA:
Overlooks side yard and Tennis court
Timber flooring
Hatch to the cellar
Timber panelling
Skillion roof
Original stone rear wall
Wall lighting
Bakelite switches and power point
Brick arched entry doorways to the reception room and bedroom 2
RECEPTION ROOM:
Polished timber floors
Corner arched fireplace with ornate timber mantle and tiled hearth
Wall flow through vents
Ornate cornicing
50’s lamp shade
Hard wired smoke detector
Reverse cycle air conditioning outlet
Return air grille
Picture rails
Fence door set to side veranda with glass highlight window
Decorative fretwork doorway to entry hall
Door to main hallway
Bakelite switches and power points
Large skirting boards
MASTER BEDROOM or EXTRA LOUNGE ROOM
Glass entry door
Splayed architraves
Glass door wall display cabinet
Polished timber floors
Blue stone fireplace with timber mantle and concrete hearth
Wall flow through vents
Ornate cornicing
30’s lamp shade
Reverse cycle air conditioning outlet
Picture rails
Decorative fretwork doorway to sunroom/conservatory
Large bay window
Large skirting boards
Alarm sensor
Sunroom/Conservatory
Concrete floor
Timber window sills
Timber windows
A place to play music, sit, read a book, contemplate or just watch your garden
20’s light shade
Decorative fretwork doorway to master bedroom
Small decorative cornice
BEDROOM 3:
Roof skylight window
Panel roof
30’s light shade
Tall painted skirting boards
Bakelite switches and power points
Reverse cycle air conditioning outlet
Picture rails
Wall flow through vents
Polished timber floors
Timber panel entry door
French door set with large timber door step to the dressing room / bedroom 4
BEDROOM 4 / DRESSING ROOM:
Roof skylight window
Panel roof
60’s light shade
Painted skirting boards
Bakelite switches and power points
Timber wall panelling/Lining boards
Polished timber floors
Timber panel entry door to rear hallway
French door set with large timber door step to bedroom 2
Wall flow through vents
Beautiful stone walls
REAR HALLWAY:
Ornate tiled floors
Polished timber floors
Beautiful stone walls
Painted Stucco
Timber wall panelling/Lining boards
Bakelite switches and power points
Skillion panel roof with period lights
Sliding door to bathroom
Door to toilet
Timber windows overlooking front driveway and garden
Cedar blinds
Step up to the side entry French door set
Alarm sensor
Telephone point
Window to bedroom 5
TOILET:
Tessellated ornate tiled floors
Caroma old style reproduction dual flush toilet suite
Vented obscured glass window
Hand wash wand for cleaning
Jarrah shelving
BATHROOM 1:
Subway tiled walls
Jarrah corner shelving
1500mm white steel bath tub
Jarrah timber windows with cedar blinds
Tessellated ornate tiled floors
Exhaust fan
Timber vanity
3 wall mirror
Heated towel rail
Sliding entry 4 panel timber door
Chrome towel rail
China basin with chrome tap ware
SIDE ENTRY:
French double entry doors from the side yard
Polished timber floors
Step down to hallway
French door set to the piano room
French door set to the informal areas of the home
Pitched panel ceiling
Bakelite switches
90’s leadlight light shade
PIANO ROOM:
Polished timber floors
Could be a dressing room for bedroom 5
Fire place with wood burner
Timber mantlepiece and concrete hearth
Door to bedroom 5
French door entry doors to side entry space
Built-in cupboards original with timber panel and glass doors
Alarm box
Hard wired smoke detector
Timber wall panelling/Lining boards
Door to bathroom 2
Bakelite switches and power points
Panel roofing and pressed tin walls
BATHROOM 2:
Claw foot bath
Shower curtain cubicle
Pedestal basin
Tessellated ornate tiled floors
Jarrah towel rails
Caroma old style reproduction dual flush toilet suite with timber seat
Pressed tin ceilings
Exhaust fan
2 round ball 90’s ceiling lights
Stone walls with brick corralling
Timber wall panelling/Lining boards
BEDROOM 5:
Polished timber floors
Corner fireplace with ornate timber mantle and concrete hearth
Wall flow through vents
Ornate cornicing
Period reproduction lamp shade
Reverse cycle air conditioning outlet
Picture rails
Fence door set to side veranda with holland blind
Decorative splayed doorway architraves
Door to hallway
Bakelite switches and power points
Large skirting boards
Window to hallway
FAMILY ROOM/front Hallway:
High timber skirting. Boards
Polished timber floors
Timber panel roof
Return air grille
Bakelite switches and power points
Reverse cycle air conditioning outlet
Alarm sensor
Timber wall panelling/Lining boards
Reproduction period light shades
Timber windows overlooking the side yard
Cedar blinds
Picture rails
Sliding timber windows into kitchen area
French double door set to the rear verandah
Double flywire doors
10 lite glass door to minor rear hallway
Alarm control panel
Air conditioner controllers
DROP ZONE:
Small hallway office used for charging phones, surfing the net or studying
Floor safe
Jarrah desk
Jarrah shelves
Timber wall panelling/Lining boards
Reproduction light shade
Bakelite switches and power points
MINOR HALLWAY
Glass 10 lite entry door
Polished timber floors
Top landing level
1 stair down to lower level
Neutral wall colour
Timber skirting boards
Overhead in roof space storage cupboard
Reproduction period light shades
Open to Laundry
Door bathroom 3
Timber panel ceiling
BATHROOM 3:
4 panel timber entry door
Tessellated ornate tiled floors
Subway tile walls
Bakelite switches and power points
Shower with glass screen
Timber vanity with marble stone benchtop
White china basin with chrome tap ware
Heated towel rail
Exhaust fan
Jarrah timber window with obscured glass and curtain over
Reproduction period light shade
Cove cornicing
Wall hung mirror
LAUNDRY ROOM:
Timber vanity with marble stone top and underslung sink
6 under bench cupboards
Chrome tap ware
Marble stone splash back
Jarrah timber window with obscured glass and curtain over
Tessellated ornate tiled floors
Bakelite switches and power points
Hanging light shade
Door to toilet
10 lite glass door out to the side veranda
TOILET:
Tessellated ornate tiled floors
Caroma old style reproduction dual flush toilet suite
Vented obscured glass window with winder
Subway tiled walls
Hand wash wand for cleaning
Jarrah shelving
Reproduction period light shade
Exhaust fan
KITCHEN /SITTING / MEALS:
High timber skirting. Boards
Polished timber floors
Timber panel roof
Bakelite switches and power points
Reverse cycle air conditioning outlets
Alarm sensor
Timber wall panelling/Lining boards
Reproduction period light shades
Timber windows overlooking the side and rear yards
Picture rails
Sliding timber windows into family area
French double door set to the Hallway
All timber cabinetry has marble stone tops
Central island bench with 8 cupboards underneath
4 cupboard free standing buffet unit
Fantastic table nook with lovely view of yard and stone walls
Huge fireplace made from recycled brick with near new black enamelled wood stove and exhaust fans and light
Timber mantel piece
Ceiling fan
Large fridge freezer recess
10 Overhead cupboards
Corner pantry with auto lighting
Bosch stainless dishwasher
Marble splash backs
2 Roof skylights
Appliance hutch
Stainless steel 600mm oven
750mm stainless steel cooktop
White 900mm range hood
Whilst all care has been taken in preparation of the above list of features, inclusions and exclusions, there may be some unintentional errors or misrepresentation by the selling agent. Buyers please note, the detail included herein should be confirmed by you by visual inspection of the property, or by obtaining a pre-purchase inspection. Making an offer deems that you have checked and are satisfied with the property subject to only your contractual terms.
*COVID-19 PROPERTY INSPECTION INFORMATION*
Considering recent events, Aquila Realty have taken the appropriate measures to minimise the risk of the Corona virus (COVID-19) outbreak to our staff, clients and customers. As news concerning the spread of Corona virus continues to unfold, we kindly ask that you DO NOT attend a private appointment, if:
- You are feeling unwell
- Have been in contact with someone diagnosed with Corona virus or have been in contact with someone who has recently been overseas
- You are under strict self-isolation instructions
- You have tested positive to Corona virus yourself
If attending a private appointment, please ensure you practice social distancing (minimum 1.5 metres) at all times, keeping in mind to refrain from touching surfaces, door handles, cupboards, drawers, walls, etc. when inspecting the property.
Features
Floor Plan
Floorplan 1



