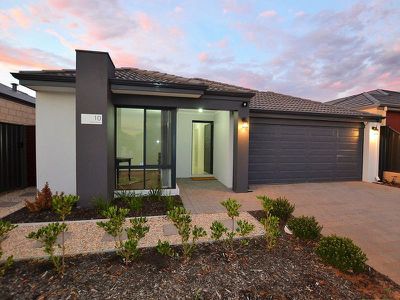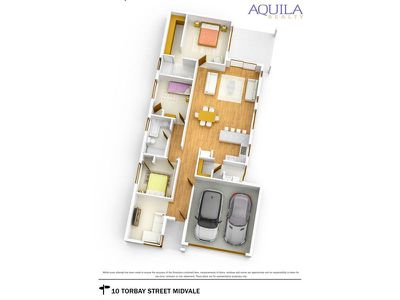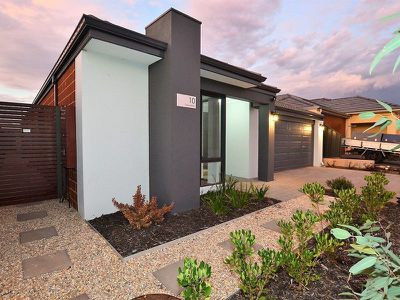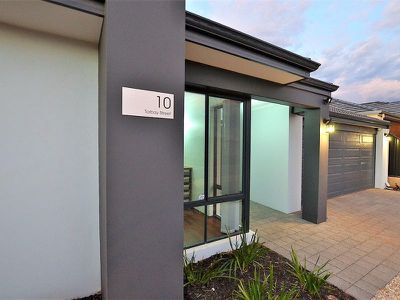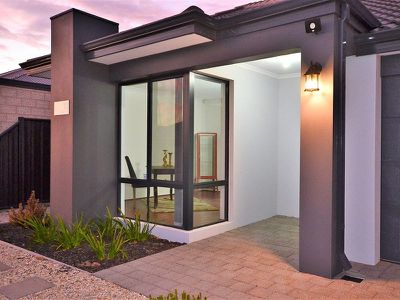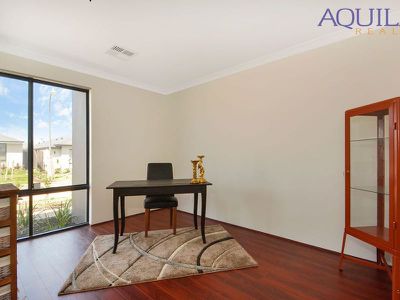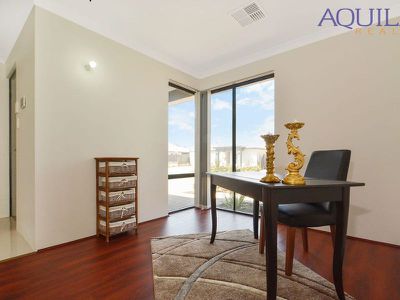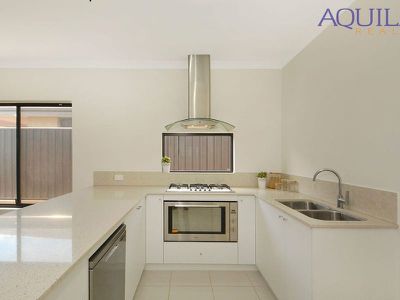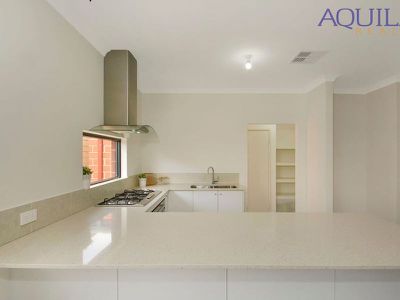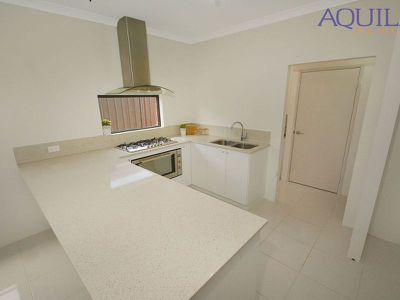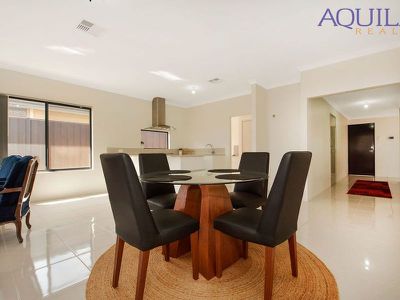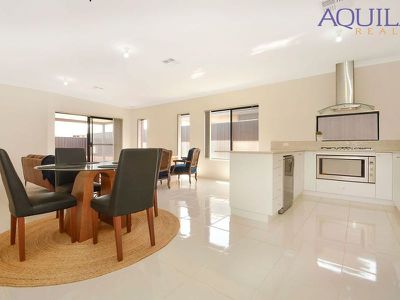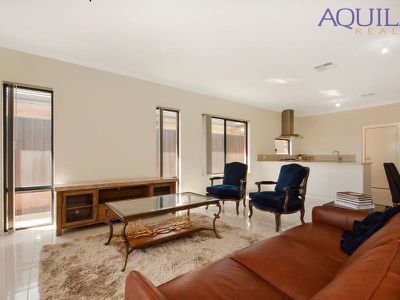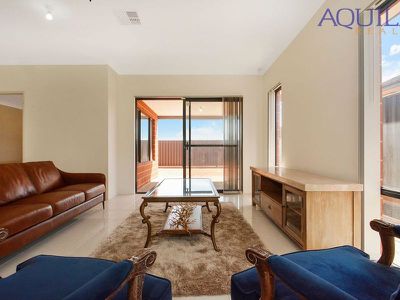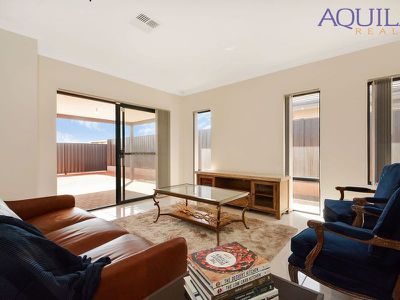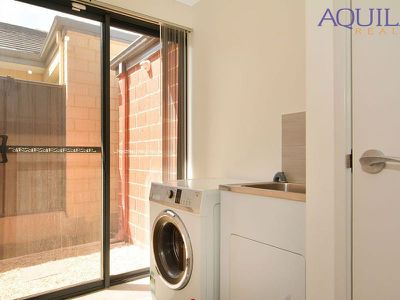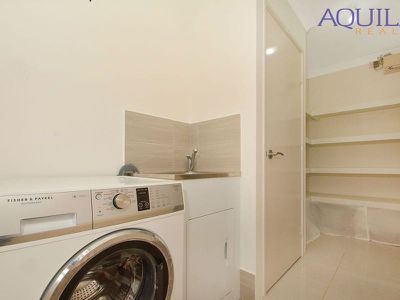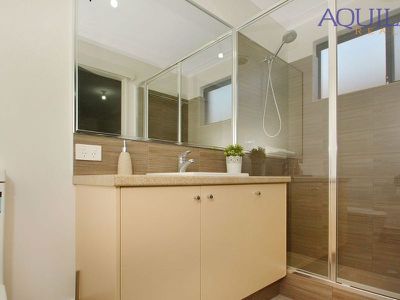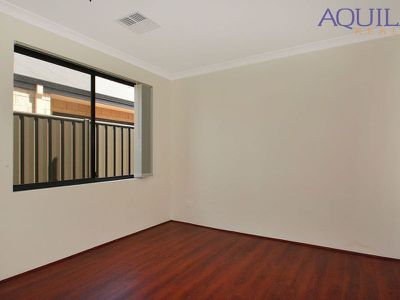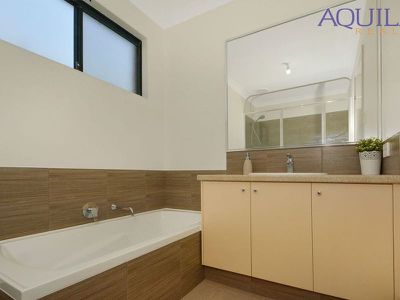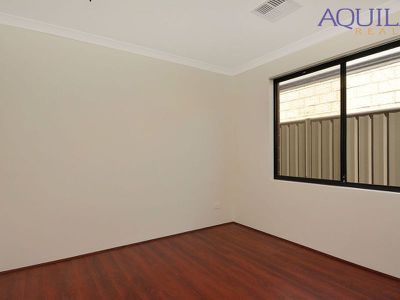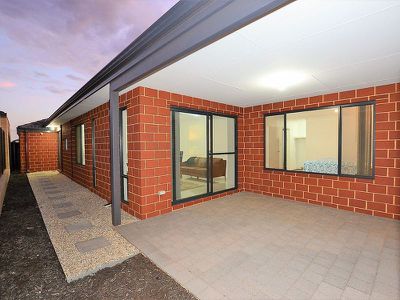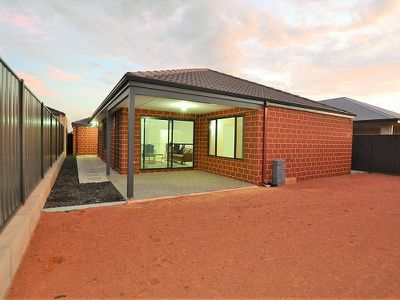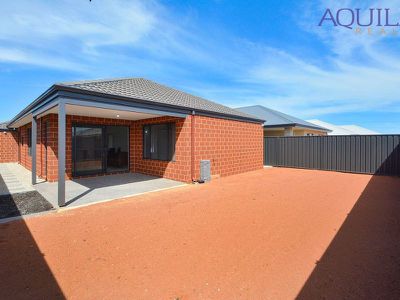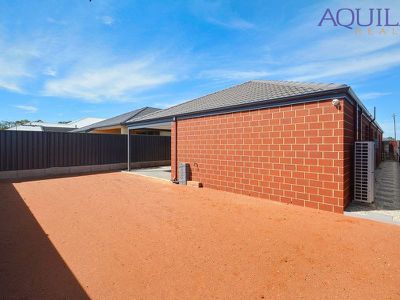ABOUT:
Located in the brand new Movida Private Estate lies this breathtaking home from the award-winning builder, Aussie Living Homes. This is not your average 3 bedroom, 2 bathroom property, which is immediately obvious from its impressive outward appearance. Fronted by a lovely garden and featuring a stunning yet neutral exterior with eye-catching stone elements, drive into your double garage to a home you can call your own.
WHY BUY 10 TORBAY STREET?
A beautiful example of modern living with a light- filled floorplan that is both functional and fresh, with a feeling of subtle luxury that is warm and inviting. From the Theatre to the high ceilings in the main living, no detail has been overlooked, with high quality fixtures and finishes blending effortlessly throughout.
The kitchen has a sleek modern style and is brilliantly appointed with top quality stainless steel appliances, large Essa Stone bench tops, bench top window and huge pantry.
The expansive windows in the living area allow an abundance of natural light which complement the neutral colour palette of the walls and flooring, creating a wonderfully relaxed vibe that sure to please.
Enjoy sunny afternoons entertaining guests in the alfresco area instantly, rather than dreaming whilst your home is currently under construction.
SOME THINGS YOU SHOULD KNOW:
• King sized master suite with 4m walk in robe and luxurious ensuite
• Queens sized minor bedrooms with built in robes
• Flexible floorplan. Front theatre room or overly generous study
• 31 course ceiling heights to the open plan living spaces
• A money saving pantry that allows for buying in bulk
• Essa stones bench tops with 5 seat breakfast bar overhang
• Under mount sinks and crisp white cabinetry
• Built in cupboards with plenty of cupboard space
• Ducted reverse cycle air conditioning and insulation
• Alfresco under the main roof to entertain
• 100mps NBN fibre internet connection
• Quality chrome tap wear throughout
• Landscaped and reticulated front yard
• Rear yard is roll on lawn ready
Location benefits
• Located in the Movida Private Estate Midvale
• Close to public transport and sporting fields
• Close to shops at Stratton park Shopping Centre
• Close to the planned 50000sqm public open space
• Close access to the Reid and Roe Highways
• 1km to the local primary school
LOCATION:
This premium location is only 25 minutes (approx.) to Perth CBD, 15 minutes to the Airports and is the gateway to the Swan Valley. Parks, playgrounds, a primary school, sporting fields, Shopping Centre and a planned new plaza are all integral features of this popular and sought after estate.
I WOULD BE PERFECT FOR
- First home buyers
- Professional couple
- Those down sizing
- Investment portfolio's
WHAT SHOULD I DO NOW?
Call the exclusive listing agent Brad Errington on 0403 929 585, to bring the family through this cracking home!!
Brad Errington | Professional | Ethical | Local | Results
NEED TO KNOW MORE?....read on
Full Specification List
Lot:
Located in the brand new Movida Estate
Lot 148, Volume 2924, Folio 136, Plan 410856
Block size: 375sqm
Limestone retained level block
Street frontage green title
Fenced with 1800mm Colorbond fencing
Playground facilities close by
Easy public transport access
Existing Stratton Park shopping centre close by
New shopping centre being constructed within 5 minutes walk
Services:
Mains water
Mains power
Mains gas
Connected to Water Corp sewer
Telephone on copper cable
NBN fibre to the home
Large Bosch instant gas hot water system. ‘Optiflow’ 26 litres per minute flow capacity
Internet security camera set
Rates:
Shire $2000.00 approximately
Water Rate $1044 approximately
City of Swan
Shire approvals:
House/Dwelling – June 2017 approval listed
Dwelling:
Built in 2017/2018
Aussie Living Homes Pty Ltd
Double brick walls and tile roof
Redi-Cote flush internal doors
Insulated throughout the living area
Concrete house pad
Aluminium windows with window locks
2.4m ceiling heights to the bedroom areas
2.7m high ceiling heights to the living spaces throughout the home
Cove cornicing and ceilings painted white
‘Bloc Pave’ double driveway providing parking for 2 cars
Full size double garage with concrete flooring and extra high 2m door opening height and 2.25 ceiling height
Remote sectional garage door with 2 remote controls
Reverse cycle ducted air conditioning
Gloss white power point and light switches
Internally painted neutral colours throughout the entire house
400mm square tiled floors to the living spaces
Floating timber floor to the bedrooms and front lounge study
Cement rendered front elevation
All internal tapware has a chrome finish
Front yard:
Security camera
Garden beds with black mulch
White stone with concrete stepping stones
Automatic reticulation in lawn and garden beds
Double ‘Bloc Pave’ driveway
Landscaped gardens with small to medium size plants
Garden tap
Easy care Buffalo lawn
Outdoor lighting
Side access through the gate
Lockable gas meter box
Lockable electricity meterbox
Lockable concrete letterbox
Portico entry
Entrance and Entrance Hall:
Solid timber front door with lock/deadlock
Air-conditioner controller is on the wall as you come inside
Smoke alarm
Alarm system controller
Bayonet light with frosted glass light shade
Single bayonet light
Tiled floor
Shopper entrance from garage
Entrance to theatre room
Theatre Room or large Study:
Timber look floating floor boards
¼ round beading
Alarm system sensor
Neutral coloured walls
Large corner window looking out to the front garden with vertical blinds
Bayonet light on wall with in the centre of the room
Television aerial point
2 x Double power point
Data point
Phone point
Single power point
Air conditioner vent
Cove cornicing
Dining area:
400mm square tile flooring
Neutral coloured walls
Room for a six-seater table and chairs
Single bayonet light fitting in the centre of the room
Window looking out to the side of the property with vertical blinds
Easy interaction to the kitchen and family room
Kitchen:
Fridge freezer recess is 976cm wide, 63cm deep and is open to the ceiling
Water tap in the recess for the fridge freezer
Single stainless under slung sink
20mm Essa stone bench top
Chrome flick mixer
Window looking out to the side of the property
400mm square tiled floors
Stacked stone tiled splash backs
Ample storage with 8 cupboards and four drawers
900mm electric stainless steel oven
Breakfast bench with room for four stools
Double power point
Glass and stainless steel range hood above oven / cook top
Neutral coloured walls
Air conditioner vent nearby
Large walk in pantry and store
Central single bayonet light fitting
White cabinetry
Laundry:
Bosch hot water system temperature controller
300mm square tiled floor and single skirting tile
Single stainless sink with chrome flick mixer on metal cabinet with storage under
Large linen cupboard with 920mm wide door with deep storage shelves
Suitable for a top loader or front loader washing machine
Sliding glass door to the side of the property with vertical blinds
Double power point
Single bayonet light fitting
Neutral coloured walls
External security camera
Family Room:
400mm square tiled floors
Central single bayonet light fitting
Neutral coloured walls
2 x Window looking out to the side of the property with vertical blinds
Large sliding glass door to the rear Alfresco area with vertical blinds
Double power point
Swann Camera hd controller and cat 5 wires
Air conditioner vent nearby
Alarm system sensor
2 fixed pane windows looking out to the side of the property with vertical blinds
Large sliding glass door to the rear patio area with vertical blinds
Single power point
Air conditioner vent nearby
Easy interaction to the kitchen area and dining room area
Hard wired Smoke alarm
Main bedroom:
Timber look floating floor boards
¼ round beading
Alarm system sensor
Neutral coloured walls
Large window looking out to the Alfresco and garden with vertical blinds
Bayonet light on wall
2 x Double power point
Air conditioner vent
Cove cornicing
Huge walk in robe
Ensuite Bathroom:
300mm square floor tiling
Wood grain 200mm x 400mm wall tiles
¾ tiled walls to shower recess
Single skirting tiling
Bright Aluminium and glass shower screen
Single shower head with hand wand
Neutral coloured walls
Frosted glass window
Single vanity unit with chrome mixer tap and 3 cupboards underneath. Fawn cabinetry. Marble look top
Double chrome towel rail
Double power point
Exhaust fan
Bayonet light fitting
Sliding entry door
Chrome toilet roll holder
Aluminium framed full width of vanity mirror
Closed couple dual flush ceramic toilet
Hallway to Minor Bedrooms:
Neutral coloured walls
Alarm internal screamer
Alarm system sensor
Manhole to ceiling space
Return air grille
Bedroom Two:
Timber look floating floor boards
¼ round beading
Neutral coloured walls
Large window looking out to the side yard with vertical blinds
Bayonet light on wall
Double power point
Air conditioner vent
Cove cornicing
Built in robe
Bedroom Three:
Timber look floating floor boards
¼ round beading
Neutral coloured walls
Large window looking out to the side yard with vertical blinds
Bayonet light on wall
Double power point
Air conditioner vent
Cove cornicing
Built in robe
Main Bathroom:
300mm square floor tiling
Wood grain 200mm x 400mm wall tiles
¾ tiled walls to shower recess
Single skirting tiling
Bright Aluminium and glass shower screen
Single shower head with hand wand
Neutral coloured walls
Frosted glass window
Single vanity unit with chrome mixer tap and 3 cupboards underneath. Fawn cabinetry. Marble look top
Single 1500mm bath tub
Double chrome towel rail
Double power point
Exhaust fan
Bayonet light fitting
Sliding entry door
Chrome toilet roll holder
Aluminium framed full width of vanity mirror
Closed couple dual flush ceramic toilet
Outdoor Area:
Alfresco under the main roof
Bloc Paved
External double power point
Fold down style clothing line down the side of the property
Garden tap
Ready for Lawn area to be laid
Access from the front yard through the lockable side gate
Instant gas hot water system
Outdoor bayonet lighting in Alfresco
2 x Cameras
Whilst all care has been taken in preparation of the above list of features, inclusions and exclusions, there may be some unintentional errors or misrepresentation by the selling agent. Buyers please note, the detail included herein should be confirmed by you by visual inspection of the property, or by obtaining a pre-purchase inspection. Making an offer deems that you have checked and are satisfied with the property subject to only your contractual terms.
*COVID-19 PROPERTY INSPECTION INFORMATION*
Considering recent events, Aquila Realty have taken the appropriate measures to minimise the risk of the Corona virus (COVID-19) outbreak to our staff, clients and customers. As news concerning the spread of Corona virus continues to unfold, we kindly ask that you DO NOT attend a private appointment, if:
- You are feeling unwell
- Have been in contact with someone diagnosed with Corona virus or have been in contact with someone who has recently been overseas
- You are under strict self-isolation instructions
- You have tested positive to Corona virus yourself
If attending a private appointment, please ensure you practice social distancing (minimum 1.5 metres) at all times, keeping in mind to refrain from touching surfaces, door handles, cupboards, drawers, walls, etc. when inspecting the property.
Features
Floor Plan
Floorplan 1



