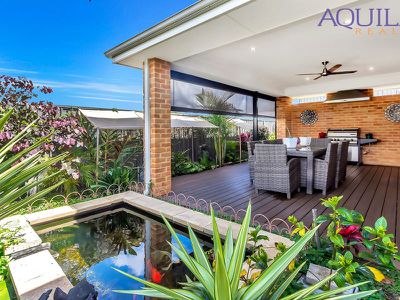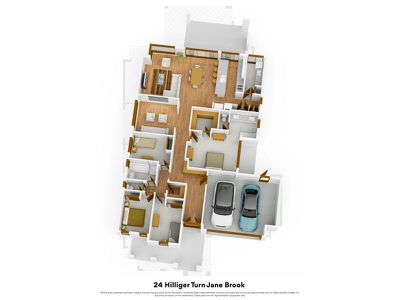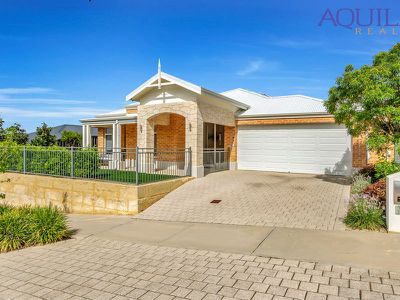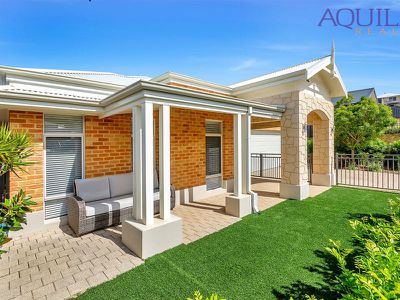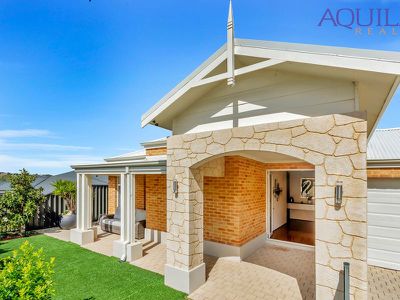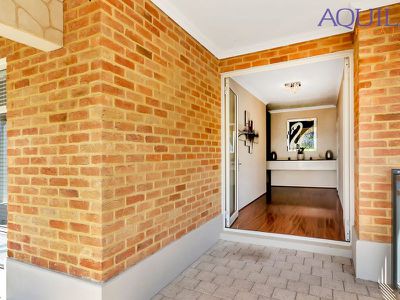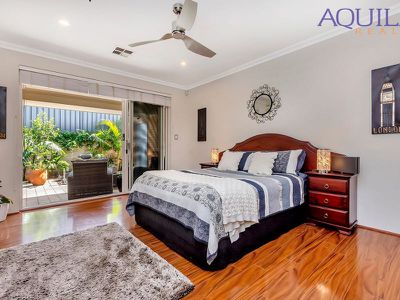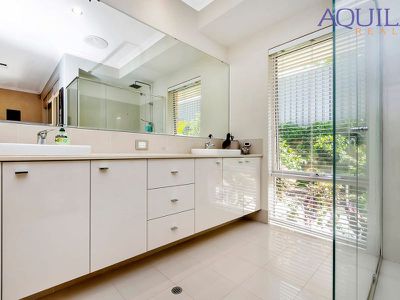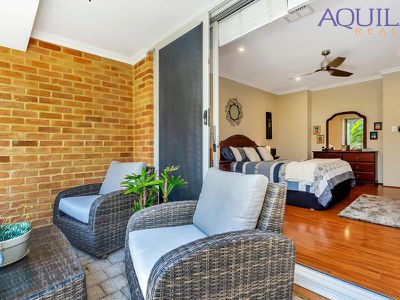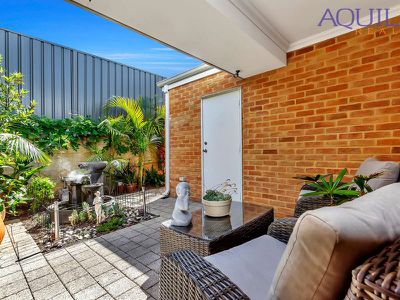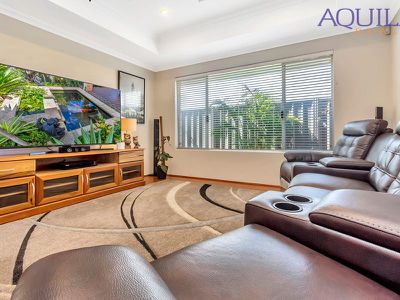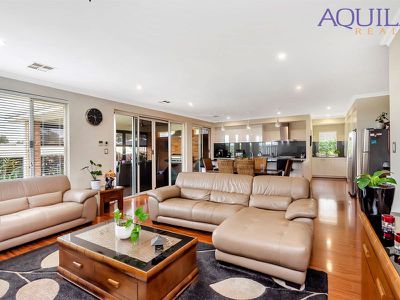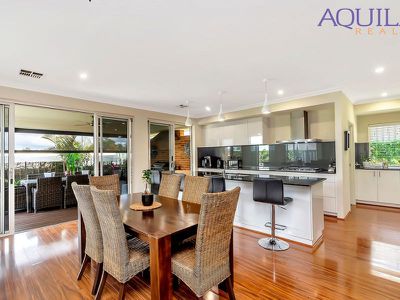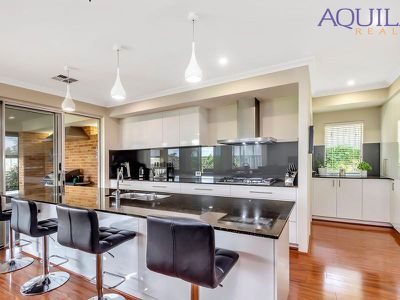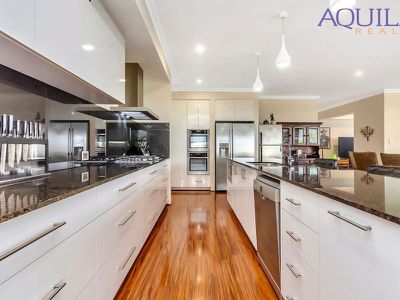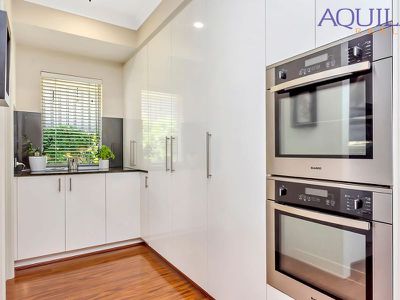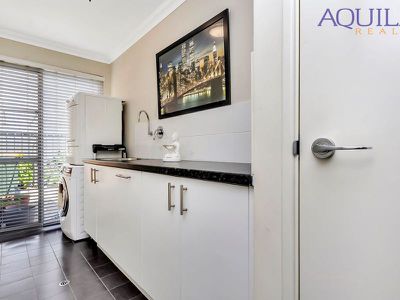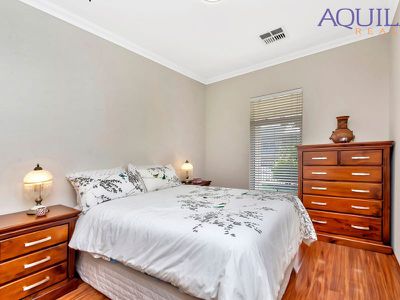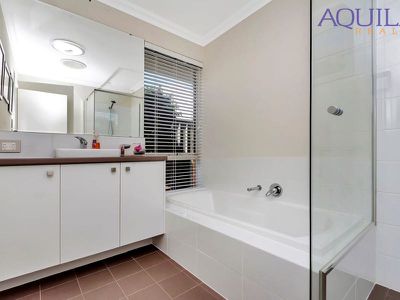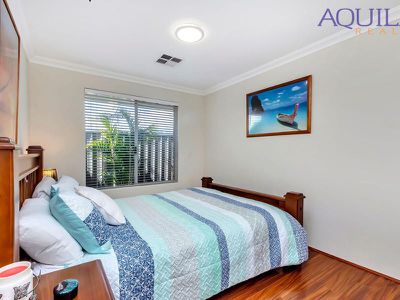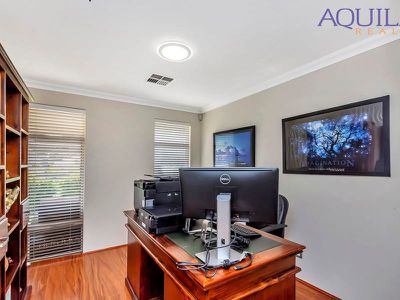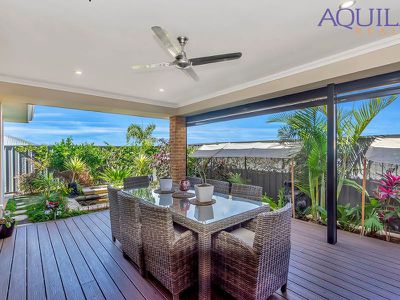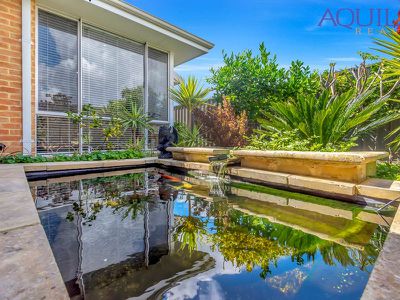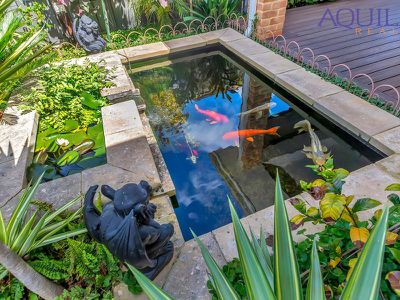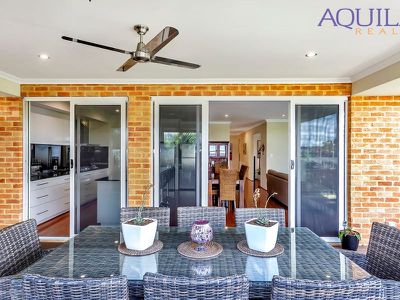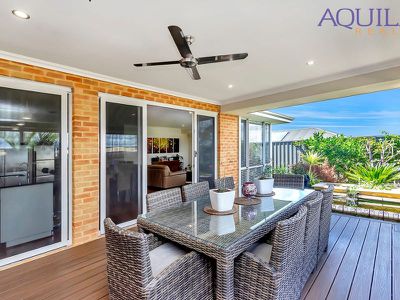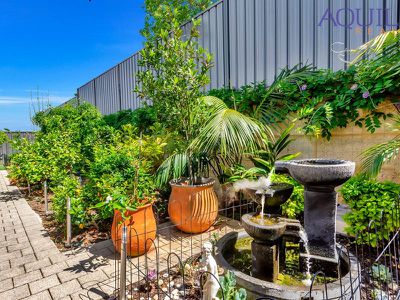ABOUT
This architecturally designed residence delivers in every way imaginable and will simply blow you away with the level of craftsmanship, design and quality of finish. From the moment you approach this modern masterpiece you know that you are about to witness something truly remarkable.
The intelligent design incorporates so much detail that makes this residence stand out from any other property currently on offer. With a combination of one of Perth's most acclaimed builders and an in demanded suburb it is an opportunity that can not be missed!
WHY BUY 24 HILLIGER TURN?
This home offers all the areas you want in a home when you are chasing something more than that cookie cutter design, with its high level of finishes and at this price is way below replacement cost. If you are considering building a similar property in the current market place save huge amounts of money and time and secure this beauty.
FEATURES YOU SHOULD KNOW
- Spacious floorplan with 296sqm total area
- High ceilings. Reverse cycle air conditioning
- Bold entry statement with limestone portico
- Easy care Lot. Fully fenced and totally secure
- Generous garage with side workshop zone
- Incredible master suite with a side courtyard
- Stunning chef's kitchen. Granite bench tops
- Light and bright throughout. Neutral palette
- Beautiful interaction with the outdoor living
- A decked alfresco with a calming Koi pond
- Impeccable private gardens to calm the soul
- Short walk to the local lake and play ground
...that is just a taste of the features available
PERFECT FOR
- Growing Families
- Fifo lifestyle
- Forever buyers
- Executives
MY LOCATION
Jane Brook is an established safe community set within a backdrop of the Darling Escarpment. The location is family friendly, a lovely hills environment without the upkeep of those overly large lots. Just minutes from major highways at the gateway to the Premier Swan Valley wine growing region. There are so many family friendly community facilities within walking distance, including parks and national parks, walk trails and bike tracks. Only 30 minutes from Perth CBD and only 20 minutes from Perth Airport.
WHAT SHOULD I DO NOW?
Call the exclusive listing agent Brad Errington on 0403 929 585, to bring the family through this cracking home!!
Brad Errington | Professional | Ethical | Local | Results
Need to know more?...Read on
LOT:
Easterly Aspect
561sqm lot
Zoning R17.5
31.3m left boundary, 18m Right boundary, 31.3m Rear boundary, 18m front boundary
Elevated location with outlook of the Darling Escarpment
Retained flat with right side entry driveway and concrete crossover
Full Colorbond fencing on all side with personal entry gate
Front wrought iron fence in grey on limestone build up
Grey ‘Bloc Pave’ driveway
Located on the high side of the road with city views
Just up the street from a bush for ever reserve, lake, barbecues and play ground
City glimpses, coastal and area views with lovely sunsets
SERVICES CONNECTED:
Mains sewer
Mains gas
Mains electricity (single phase)
Mains water
Telephone on Fibre cable (Telephone also on copper wire)
NBN Fibre connection. For speed please check with your providers
Front tap
Rear tap
Gas Storage hot water system. 165 litre
Solar power generation system with 13 panels and 3.0kw inverter with 7c rebate on sailor sales
Ducted reverse cycle air conditioning
Wifi enable doorbell to answer when not at home
RATES:
City of Swan: $2509.40 per year
Water Corporation $1296.72 per year plus usage
NON WORKING ITEMS:
• The camera system hard drive has a fault
• Barbeque range hood is to be repaired
ITEMS NOT INCLUDED IN THE SALE:
All items of a personal nature that are not chattels will be removed upon settlement
Garden ornaments and side fountain
Pot plants
WHEN CAN THE BUYER TAKE POSSESSION:
As per the 2018 Joint Form of General Conditions for the sale of property by offer and acceptance, the buyers can take possession of the property at 12noon the day following settlement or sooner by mutual agreement with the seller.
COMPLIANCE:
Hard wired smoke detectors x 2
Electrical circuits are RCD compliant
AREA:
Living space: 207.47sqm
Garage: 34.99sqm
Garage store/ Workshop: 4.87sqm
Portico: 9.64sqm
Veranda: 7.32sqm
Alfresco: 25.08sqm
Courtyard: 5.26sqm
Total area: 295.63sqm
DWELLING:
4 bedrooms
Theatre Room
Open plan Dining, living Kitchen
2 bathrooms
2 toilets
Large Alfresco
Single storey
Builder Home Dale Alcock Homes (Marrakech 2)
Completed in October 2015
Double brick walls and Colorbond roofing
Concrete house pad
Batt roof insulation
Double garage with high entry height remote 4 panel sectional door
Storage/workshop in Garage
High 2.7m ceilings throughout main living, Master Suite and front Hallway
Symphony cornicing throughout
Ceiling White ceilings throughout
Mostly LED down lighting
Redi-Cote doors throughout with chromed door furniture
Concrete hardstand through garage and Workshop / Storage area
Colorbond gutters and down pipes
Timber Scotia skirting boards
RECENT EXPENDITURE / FINISHING
- Floor coverings $10000
- Window Treatments $4211
- Air Conditioning $10445
- Light fittings $5200
- Rangehood BBQ + installation $1500
- Fencing/Gates $3580
- Artificial lawn $3245
- Security doors $4948
- Fish pond Install $3773
- Fish Pond Shells, pump, filter $2340
- Gardens $4000
- Reticulation Back Garden $702
- Dishwasher $1000
- Alfresco Blind $3019
- Security cameras & Install $1000
- Bunnings Lights, Shower saver $500
- Wooden Decking $10000
- Solar panels - March 20 $4800
- Pre start additions $11000
Total $85263.00
Home cost $346.254.00
Building lot cost $277,000.00
Combined total $708,517.00
FRONT YARD:
Reticulated easy care garden beds
Artificial turf
Bloc paving
View of the valley and lake land
Outlook of the local parkland
Skillion Verandah with Led downlight and feature steel pillars
Limestone block rendered arched portico with LED lighting
Fully fenced front yard
Cast concrete letterbox
Extra high garage entry
Side aluminium slat entry gate with key lock
2 x camera’s
ENTRY HALL and HALLWAY TO MAIN LIVING ZONE:
Entry from the external Portico
Timber flooring with scotia edge beading
Symphony cornicing
White painted ceiling
Neutral coloured walls
Triple light switch in silver
Single light switch in silver
Alarm control key pad
Double aluminium entry doors
2.7m high ceilings
Hanging chrome light fixture
Door to garage with deadlock and privacy latch
Wall hung cupboard with 3 drawers and granite bench top
Hard wired smoke detector
Door height opening to theatre room
Open to main living space
Door to Master Suite
GARAGE:
Door entry height is 2280mm
Personal access door to entry hall
Personal access door to side yard
Solar inverter
Workshop/storage nook
Symphony cornicing
2 double power points
Sectional Double garage door
Merlin remote garage door opener
NBN box
Concrete flooring
Wall mounted garage door opener
HALLWAY TO MINOR BEDROOMS:
2.4m ceiling height
Timber flooring with scotia edge beading
Symphony cornicing
White painted ceiling
Neutral coloured walls
Light switch in silver
Double power point in silver
Oyster ceiling light
Air conditioning vent
Walk in li room with 4 shelves
BEDROOM 4:
2.7m ceiling height
Timber flooring with scotia edge beading
Symphony cornicing
White painted ceiling
Neutral coloured walls
Light switch in silver
Double power point in silver
LED downlight
Air conditioning outlet
Built in robe with 2 glass / solid sliding doors
Venetian blind
Aluminium awning window with key lock
BEDROOM 3:
2.7m ceiling height
Timber flooring with scotia edge beading
Symphony cornicing
White painted ceiling
Neutral coloured walls
Light switch in silver
Double power point in silver
LED downlight
Air conditioning outlet
Built in robe with 2 glass door / solid sliding doors
Venetian blinds
2 x aluminium awning window with key lock
2 ethernet points
Alarm sensor
SEPARATE TOILET:
Dual flush cistern
2.4m ceiling height
200mm square grey tiled floor
Single white skirting tile
Single sliding aluminium window with key lock
White Venetian blind
Exhaust fan
Oyster ceiling light
Chrome fixture
MAIN BATHROOM:
2.4m ceiling height
200mm square grey tiled floor
Single white skirting tile
200 x 400 3/4 height white wall tiles
Glass shower screen
Chrome hand wand shower head
Double chrome towel rail
Exhaust fan
Oyster ceiling light
3 door wall hung vanity
China semi inset basin
Mocha laminate bench top
Double power point in silver
Double light switch in silver
Aluminium awning window with key lock
White Venetian blind
1500mm white bath on wide hob
Chrome flick mixer tap ware
BEDROOM 2:
2.7m ceiling height
Timber flooring with scotia edge beading
Symphony cornicing
White painted ceiling
Neutral coloured walls
Light switch in silver
Double power point
LED downlight
Air conditioning outlet
Built in robe with 2 glass door / solid sliding doors
Venetian blind
Single aluminium sliding window with key lock
MASTER SUITE:
4 LED down lights
Designer ceiling fan
2.7m ceiling height
Timber flooring with scotia edge beading
Symphony cornicing
White painted ceiling
Neutral coloured walls
2 furniture nooks
Double sliding aluminium doors with stainless steel security screens out to private courtyard
White Venetian blinds
Alarm sensor
Light switch in silver
Double light switch in silver
Aerial point
Internet point
DRESSING ROOM:
2.7m ceiling height
LED downlight
Timber flooring with scotia edge beading
Symphony cornicing
White painted ceiling
Neutral coloured walls
Fitted with shelves and rail cabinetry
Shirt hanging spaces
Dress hanging spaces
2 drawer sets
Light switch in silver
ENSUITE BATHROOM:
Full width white double wall hung vanity with semi-inset china basins and chrome flick mixers
Essa stone bench top
Central LED lights
LED lights above vanity for makeup application
5 Cupboards under and 3 drawers
Matching timber grain bench top
Exhaust fan
Marble look tiling to flooring and walls
Tiled to 3/4 height in shower recess
Single skirting tile
Double chrome towel rail
Double power point in silver
Glass shower screen to the shower recess
Hob-less Shower
Central chrome shower and floor drain
Shower wall nook for products
Rain shower head and hand wand. Chrome flick mixer
Aluminium awning window with key lock
White venetian blind
Full vanity width glass mirror
Double light switch in silver
SEPARATE TOILET:
Marble look tiling to flooring and walls
China dual flush toilet
Single LED downlight
Chrome toilet roll holder
Neutral wall colour
2.4m ceiling height
Single skirting tile
Exhaust fan
THEATRE ROOM:
Door height opening to Hallway
4 x LED downlight
Timber flooring with scotia edge beading
Symphony cornicing
White painted ceiling
Neutral coloured walls
Double aluminium sliding windows with key lock
White Venetian blind
2.4m ceiling height with a raised central ceiling to 2.7m
Air conditioning outlet
Alarm sensor
Ethernet point
Aerial point
2 x Double power points in silver
FAMILY ROOM:
Timber flooring with scotia edge beading
Symphony cornicing
White painted ceiling
Neutral coloured walls
Double aluminium sliding windows with key lock
Single aluminium sliding window with key lock
Doggy door
White Venetian blinds
Air conditioning outlet
Alarm sensor
Ethernet point
Aerial point
2 x Double power points in silver
Ceiling heights at 2.7m with drop down bulkhead to 2.4m
4 x LED down lights
Air conditioning controller
Double light switch in sliver
Double light switch in silver with alfresco ceiling fan switch
DINING ROOM:
Timber flooring with scotia edge beading
Symphony cornicing
White painted ceiling
Neutral coloured walls
Double sliding key lock sliding doors to decked alfresco with stainless steel security screens
Suitable for a 10 person table
Ceiling heights at 2.7m
2 LED down lights
Double power point in silver
Study nook or extra fridge space
KITCHEN:
Timber flooring with scotia edge beading
Symphony cornicing
White painted ceiling
Neutral coloured walls
3 over bench feature hanging pendants
4 LED Down lights
7 Overhead Cupboards
Air conditioning outlet
Feature 1 piece gun metal grey glass splash back
Glass splash back bench returns
Granite bench tops throughout
Long breakfast bar overhang
Underslung stainless steel sink with chrome flick mixer
900mm stainless steel range hood
900mm stainless steel 5 burner Westinghouse gas cook top
Microwave recess
Bosch Dishwasher in recess
7 under bench cupboards
1 bank of 4 drawers
12 large pot drawers
5 pantry doors
Self-cleaning dual Blanco 600mm stainless steel ovens
Plumbed fridge recess 1050mm
Appliance bench with lovely view of side garden
Sliding glass door to decked alfresco area with stainless steel screens
Multiple dual power points in silver
LAUNDRY:
2.4m ceiling height
200mm square grey tile flooring
White 400mm x 200mm splash back tile and single skirting tile
Neutral coloured walls
Sliding glass door to the rear yard with stainless steel security screen
White Venetian blind
Rolled Laminex white bench top
Inset stainless steel sink
Wall mounted chrome sink outlet and mixer tap
4 Cupboards under bench
1 dirty clothes hamper draw
Oyster ceiling light
2 x single light switches in silver
Chrome floor waste
Storage cupboard
OUTDOOR LIVING:
ALFRESCO UNDER MAIN ROOF:
Camera
4 x LED downlight
Symphony cornicing
Gyprock ceilings
2 x double sliding doors into the main living and dining areas
Single sliding door into the kitchen for serving
Manufactured timber-look decking with 25 year guarantee
Stainless steel ceiling fan
900mm stainless steel range hood over barbecue area
Drop down blinds for all weather entertaining
City and coastal glimpses
REAR and SIDE YARDS:
Multi-level Koi pond with water lilies and waterfall
Fish are included in the sale
Pond filter
2 x external power points
Easy care gardens
Fruiting trees
Fold away wall mounted clothes line
Artificial turf
Beautiful, reticulated gardens
Garden tap
Paved path to rear garage access door
Side access gates
COURT YARD
Also access from the master suite
Private position
Great space to sit and have a coffee in the morning
2 x external power points
Bloc paved floor
Relaxing tropical feeling gardens
Waterfall not included
Camera
Whilst all care has been taken in preparation of the above list of features, inclusions and exclusions, there may be some unintentional errors or misrepresentation by the selling agent. Buyers please note, the detail included herein should be confirmed by you by visual inspection of the property, or by obtaining a pre-purchase inspection. Making an offer deems that you have checked and are satisfied with the property subject to only your contractual terms.
*COVID-19 PROPERTY INSPECTION INFORMATION*
In light of recent events, Aquila Realty have taken the appropriate measures to minimise the risk of the Corona virus (COVID-19) outbreak to our staff, clients and customers. As news concerning the spread of Corona virus continues to unfold, we kindly ask that you DO NOT attend a private appointment, if:
- You are feeling unwell
- Have been in contact with someone diagnosed with Corona virus or have been in contact with someone who has recently been overseas
- You are under strict self-isolation instructions
- You have tested positive to Corona virus yourself
If attending a private appointment, please ensure you practice social distancing (minimum 1.5 metres) at all times, keeping in mind to refrain from touching surfaces, door handles, cupboards, drawers, walls, etc. when inspecting the property.
Features
Floor Plan
Floorplan 1



