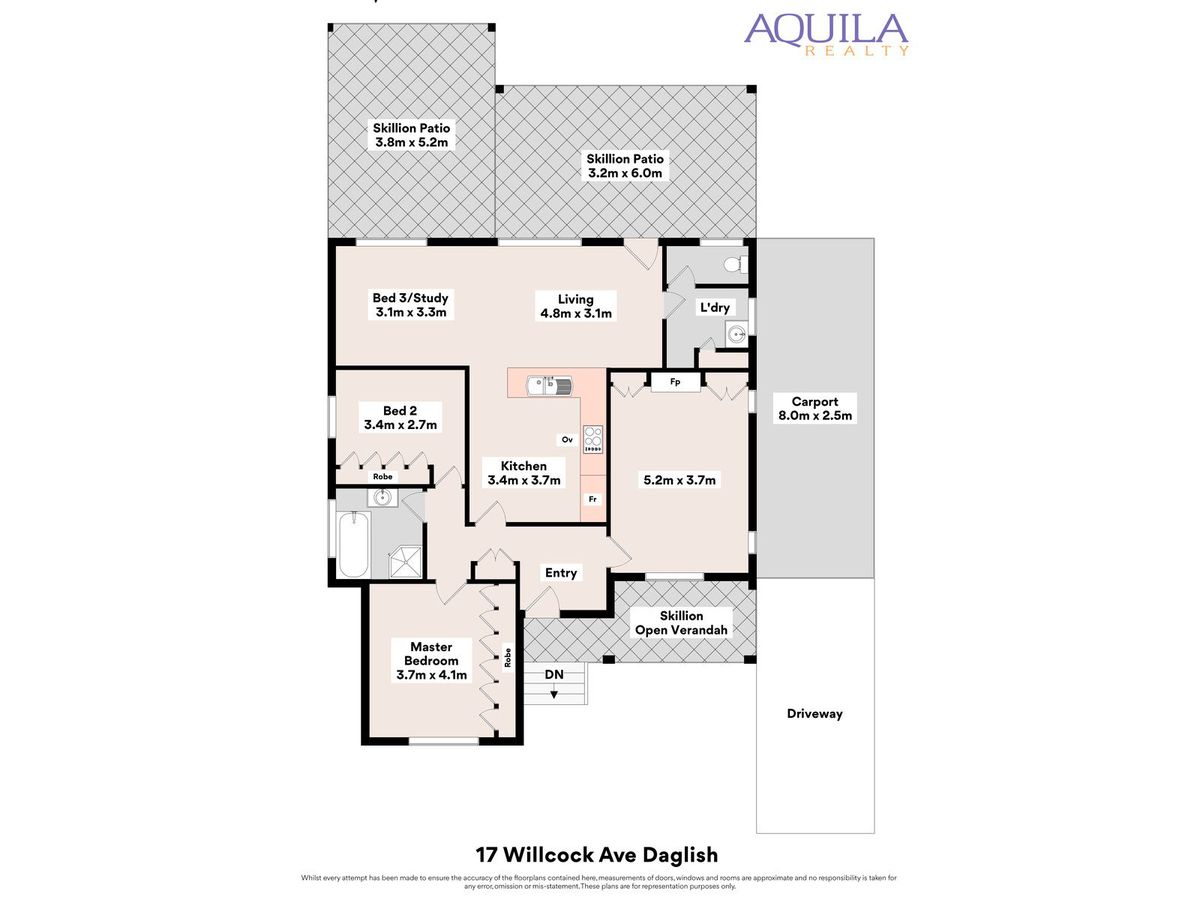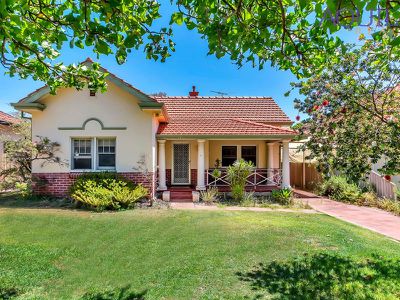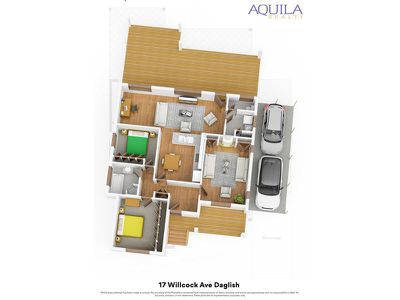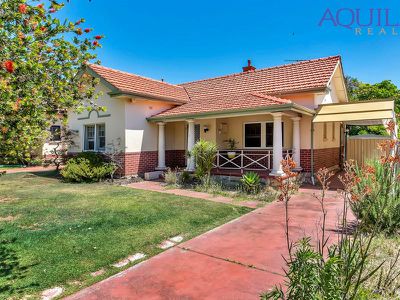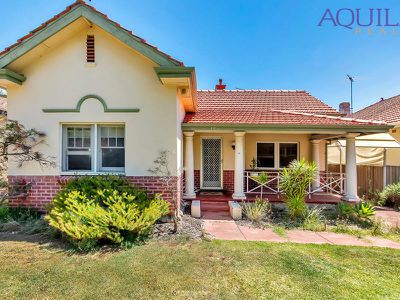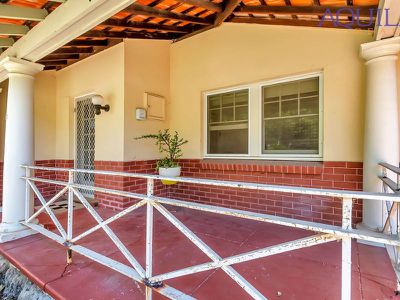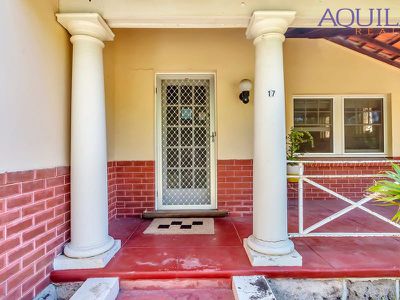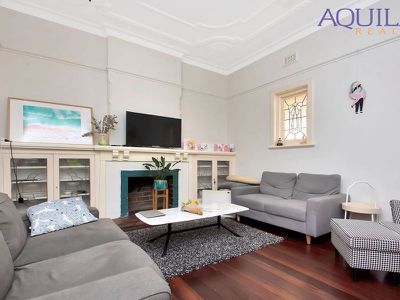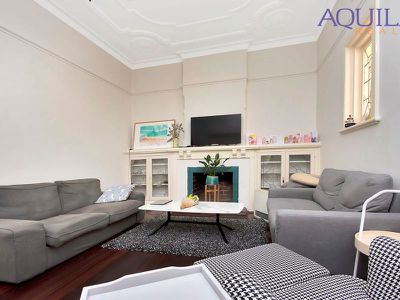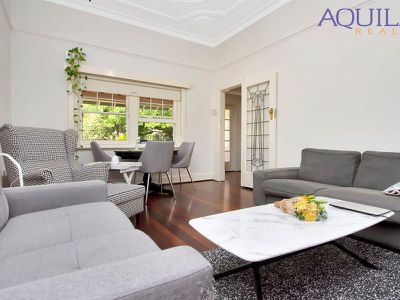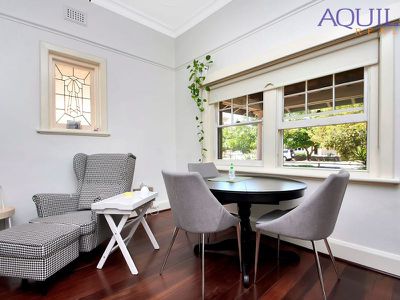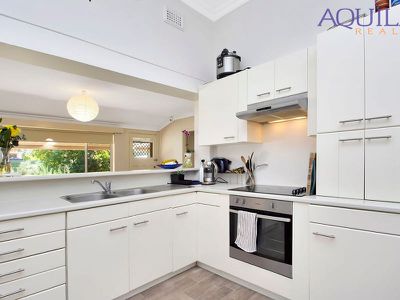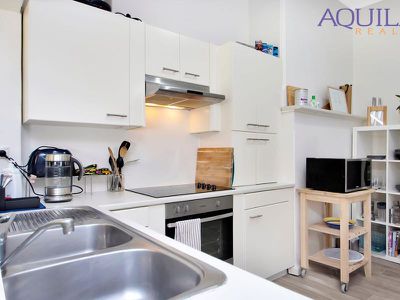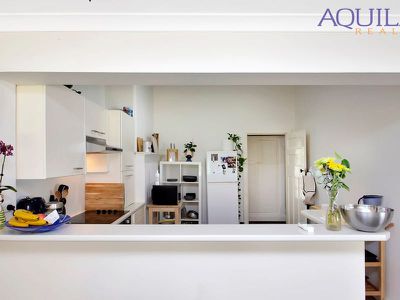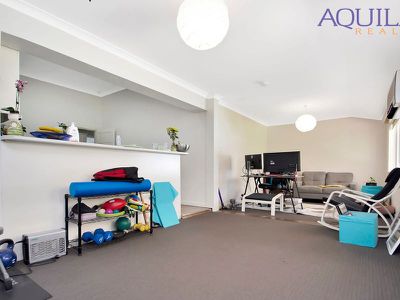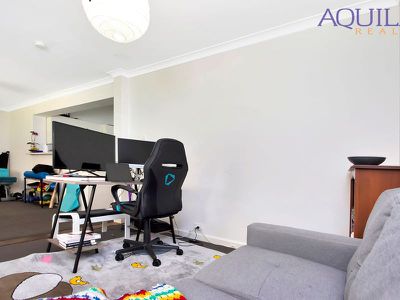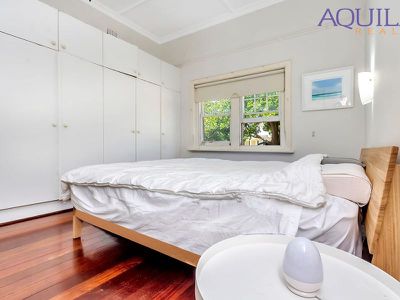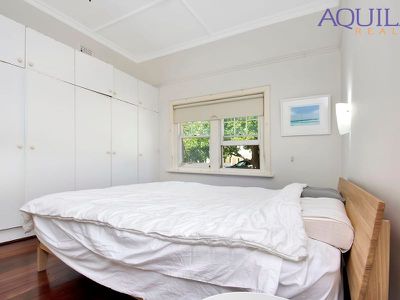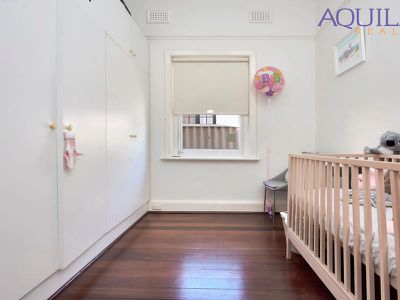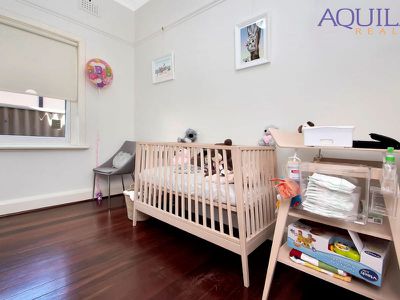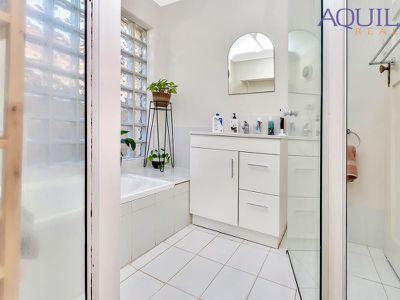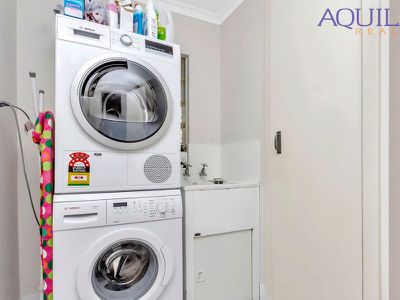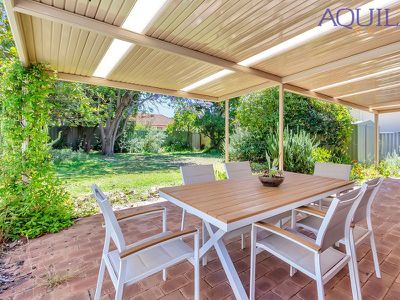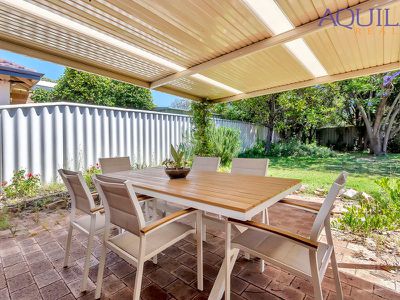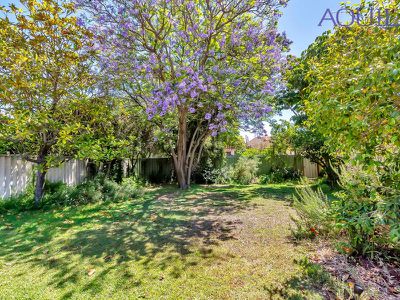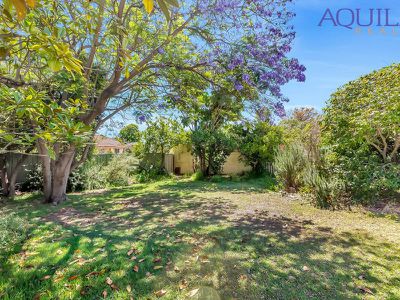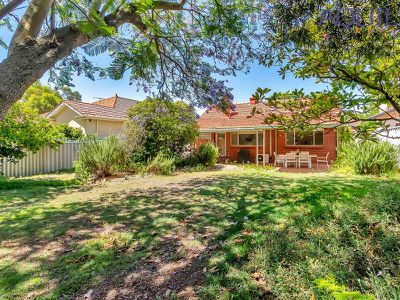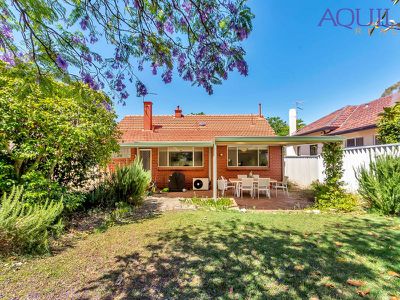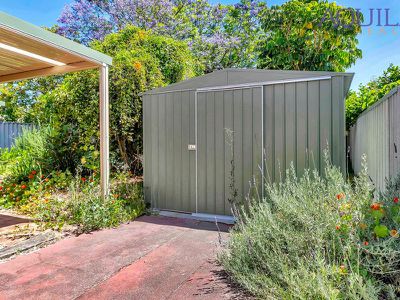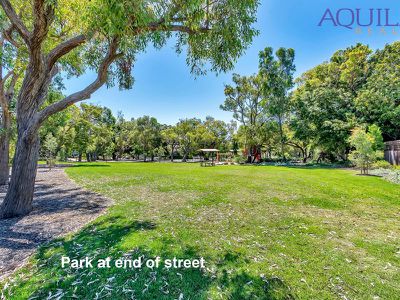ABOUT
Don't miss this exceptional opportunity to reside in one of the most sought after streets. This original character home is bursting with original features and is just perfect to live in, lease out or renovate to create something wonderful. Whatever your passion and need, this home will provide everything you could want.
WHY BUY 17 WILLCOCK AVENUE?
A vibrant location and lifestyle are two of the most important factors when buying and this property delivers both, plus so much more. The spacious yard will make family inner city living a breeze and the old world charm is simply timeless.
PRICE
The home is available to purchase by way of offers by a set date. All offers are to be presented before 5pm the 21st December to be considered. The owners reserve to right to accept an offer to purchase prior to the end date.
THINGS YOU SHOULD KNOW:
- Build circa 1940. Brick & tile
- Green titled 650 sqm block
- Well presented throughout
- Would be great to modernise
- Lots of original period features
- Tuck pointing and leadlights
- 3 possible bedrooms. 2 +s/out
- A simply stunning streetscape
- Open fireplace plus air con
- Storage and large kitchen
- 3.2m high ceiling heights
- Rear lane access possible
- Parking availability for 3 cars
- Easy care gardens. Patio's
These are only a selection of the many reasons which make this property great buying!
I AM PERFECT FOR
- Inner city living
- Air B&B suppliers
- Familiy units
- Busy executives
- All Fifo workers
MY LOCATION
The handy location is very central. Just minutes from major highways and the freeway. There are so many family friendly community facilities within walking distance, including cafe's, schools, walk trails and bike tracks. Only 7 minutes from Perth CBD and only 20 minutes from Perth Airport.
Close to Jersey Street nature play ground and its wonderful parklands, Shenton Park Train Station, the heart of Subiaco. Shenton Park Shopping Centre, Nicholson Road shops and cafes, hospitals and medical centres, the University of WA. high frequency bus routes, the City and Kings Park.
WHAT SHOULD YOU DO NOW?
Call the exclusive listing agent Brad Errington on 0403 929 585, to bring the family through this exceptional home!!
Brad Errington | Professional | Ethical | Local | Results
NEED MORE DETAIL?...read on for the full specification list
LOT
Aspect is North easterly
650sqm lot
Also accessible from the rear lane
Zoning R15
42.7m left boundary, 42.7m Right boundary, 15.3m Rear boundary, 15.3m front boundary
Generally flat
Fully fenced on 3 sides. Open to the street
Concrete Driveway. Rh boundary
Rear fence is Colorbond with personal access gate
Side fence is a mix of Hardi-Fence and Asbestos style sheeting
Fenced front top rear with Colorbond Panel and Gate
Close to Daglish train station 2 minute walk
Close to local park land
SERVICES CONNECTED
Waste bin (Thursday)
Recycle bin every 2nd week
Green Waste (Thursday)
Bulk waste (twice per year)
Mains sewer
Mains gas
Mains electricity (single phase)
Mains water
NBN™ Hybrid Fibre Coaxial (HFC). For speed please check with your providers
Front tap
Rear tap
Automatic Reticulation
Instant gas hot water system. Rheem 12
Single split system reverse cycle air conditioner
RATES
City of Subiaco: $2253.57 per year
Water Corporation $1396.67 per year plus usage
NON WORKING ITEMS:
Rear drains for stormwater appear to be blocked
Alarm system is not functioning
Aerial point in lounge not connected
ITEMS NOT INCLUDED IN THE SALE
All items of a personal nature will be removed for settlement
WHEN CAN THE BUYER TAKE POSSESSION?
As per the 2018 Joint Form of General Conditions for the sale of property by offer and acceptance, the buyers can take possession of the property at 12noon the day following settlement or sooner by mutual agreement with the seller.
COMPLIANCE
Hard wired smoke detectors (battery has been replaced within 12 months)
Electrical circuits are RCD compliant
SHIRE APPROVALS
House – date too far back for records
Patio - 2016
AREA
Living space: 123sqm approx
Carport: 20sqm
Skillion patio/Alfresco: 39sqm approx
Total Area: 182sqm Approximately
DWELLING
1940 build
Double brick
Limestone build up to floor height
External face brick with half height render to the front / side walls
Front tuck pointing
Clay roof tile
Timber roof Framing
Suspected that the ceiling space is insulated
3.2m ceiling heights
Decorative plaster ceilings
Timber windows and window sills
Lead light glass doors and windows
Picture rail
Skillion front verandah with Iron railing
Jarrah floor boards
FRONT YARD
Concrete driveway
right hand side cross over
Reticulated lawn area
Easy care garden beds
Beautiful street tree
Quiet street and low traffic flow
Single width carport, 2 car long
Front garden tap
Colorbond letterbox on steel post
VERANDA
2 stairs up to the front veranda
Skillion front veranda
Exposed beam
Wrought iron railing
Ornate posts
Concrete flooring on limestone build up
Timber framed meter box
Reticulation controller
External sensor lighting
ENTRY HALL
Large timber door step
Timber and glass entry door
External security barrier door
Jarrah flooring
Jarrah quarter rounds
Splayed timber skirting boards
Timber door frames and architraves with base blocks
Decorative ceilings and cornicing
Picture rails
Neutral coloured walls
Single white power point on Skirting board
2 single white light switches
Timber and glass entry door
External security barrier door
LOUNGE ROOM
Jarrah flooring
Jarrah quarter rounds
Splayed timber skirting boards
Timber door frames and architraves with base blocks
Decorative ceilings and cornicing
Picture rails
Neutral coloured walls
3 x double white power point on skirting board
Aerial point
Single white light switch with dimmer
Ceiling fan/light combo
Fan switch
2 x plaster wall vents
Brick fireplace and timber mantle and side cupboards with headlight doors
Leadlight glass entry door with brass handle
2 fixed pain leadlight highlight windows
2 front casement windows with latches
Stainless steel security screens
Holland blind and timber pelmet box for curtains
HALLWAY
Underfloor access point
2 door hall cupboard with above storage
Jarrah flooring
Jarrah quarter rounds
Neutral coloured walls
Splayed timber skirting boards
Timber door frames and architraves with base blocks
Decorative cornicing
Man Hole
Hard wired smoke detector
Alarm sensor
MASTER BEDROOM
Jarrah flooring
Jarrah quarter rounds
Splayed timber skirting boards
Timber door frames and architraves with base blocks
Decorative ceilings and cornicing
Picture rails
Solid timber entry door
Neutral coloured walls
White power point on skirting board
Single white light switch with dimmer(dimmer not connected)
Fan switch
Ceiling fan
2 reading wall lights
2 x plaster wall vents
2 front casement windows with latches
Flyscreens
Holland blind
Full wall of built in robes
BATHROOM
Solid timber entry door with brass handle
Renovated
Light grey tiling
Single skirting tile
3 timber wall shelves
Exhaust fan
Bayonet light fitting
Chrome double towel rail
Chrome hand towel ring
Corner shower and glass shower screen
1500mm white bath with chrome wall taps
White vanity with single cupboard and bank of 3 drawers
Integrated basin with chrome flick mixer
Glass block window
2.4m ceiling height
Cove cornicing
Double power point
BEDROOM 2
Jarrah flooring
Jarrah quarter rounds
Splayed timber skirting boards
Timber door frames and architraves with base blocks
Decorative ceilings and cornicing
Picture rails
Solid timber entry door
Neutral coloured walls
White double power point on skirting board
Single white light switch
Fan switch
Ceiling fan/light combo
2 x plaster wall vents
Casement window with latch
No flyscreens
Holland blind
Full wall of built in robes
KITCHEN
Jarrah flooring with Vinyl over
Bull nosed timber skirting boards
Timber door frames and architraves with base blocks
Decorative ceilings and cornicing
Solid timber entry door
Neutral coloured walls
Enclosed fireplace
Timber mantle
Decorative cornice
Alarm internal screamer
3 Spot light fitting
White double power point on skirting board
Single white light switch
Timber capped half height wall through to rear living zone
7 Overhead cupboards
600mm stainless steel range hood
Glass 4 element electric cooktop
Under bench 600mm stainless steel oven
2 bowel stainless steel sink
Single sink drainer
Bank of 5 drawers
4 under bench cupboards
2 plaster wall vents
LARGE REAR LIVING ZONE or BEDROOM 3 AND A LIVING SPACE
1 step down from kitchen
2.4m ceiling heights
Cove cornicing
2 x double sliding aluminium windows with locks
Holland blinds with Timber pelmet box for curtains
Timber window sills
Carpet flooring
Timber bull nosed skirting
Alarm motion detector
Double skirting board power point
Double wall mounted power point in white
NBN point
Single white wall mounted light switch
Double white wall mounted light switch
2 x ceiling bayonet with decorative light ball
Wall split system air conditioner
Batter powered smoke detector
Timber rear door with single glass panel
Stainless steel deadlock
Security barrier door
LAUNDRY
Redi-Cote entry door with chrome handle
Glass block window
Single ceiling light bayonet
Light grey tiling
Corner washing tub on stand
2.4m ceiling heights
Linen storage cupboard
Wall mounted double white light switch
Single skirting tile
White tile splash backs
TOILET
Scallion ceiling
Redi-Cote entry door with chrome handle
Light grey tiling
Dual flush toilet suite
Glass block window
Single ceiling light bayonet
Single skirting tile
REAR YARD:
2 steps down from back door to patio level
Stair grab handle
Flat roof patio across the rear of the home with clay paving
Lighting on external walls of the home
External power point
Hills Hoist clothes line
Easy care gardens
Lawn for kids to play
Mature Jaccaranda tree
Lemon and Orange fruit tree
Small Colorbond garden shed for storage
Whilst all care has been taken in preparation of the above list of features, inclusions and exclusions, there may be some unintentional errors or misrepresentation by the selling agent. Buyers please note, the detail included herein should be confirmed by you by visual inspection of the property, or by obtaining a pre-purchase inspection. Making an offer deems that you have checked and are satisfied with the property subject to only your contractual terms.
*COVID-19 PROPERTY INSPECTION INFORMATION*
Considering recent events, Aquila Realty have taken the appropriate measures to minimise the risk of the Corona virus (COVID-19) outbreak to our staff, clients and customers. As news concerning the spread of Corona virus continues to unfold, we kindly ask that you DO NOT attend a private appointment, if:
- You are feeling unwell
- Have been in contact with someone diagnosed with Corona virus or have been in contact with someone who has recently been overseas
- You are under strict self-isolation instructions
- You have tested positive to Corona virus yourself
If attending a private appointment, please ensure you always practice social distancing (minimum 1.5 metres), keeping in mind to refrain from touching surfaces, door handles, cupboards, drawers, walls, etc. when inspecting the property.
To access the property, you must supply your full contact details to allow for Aquila Realty to comply with the statutory contact tracing requirements.
Features
Floor Plan
Floorplan 1
