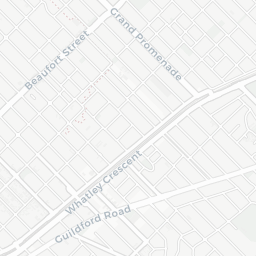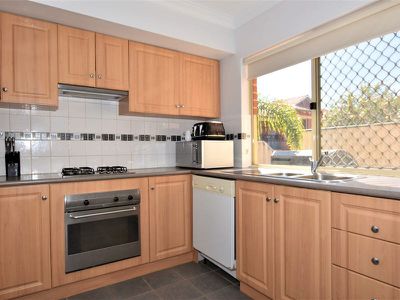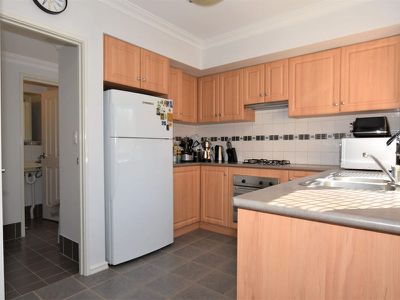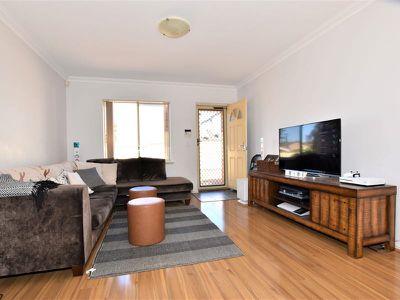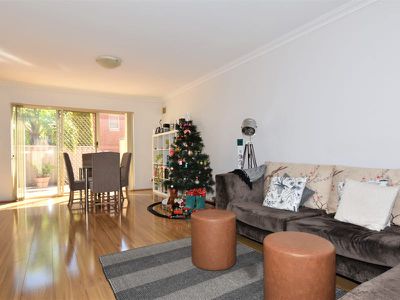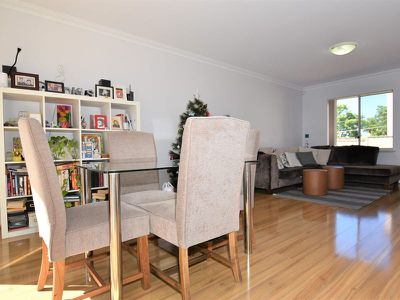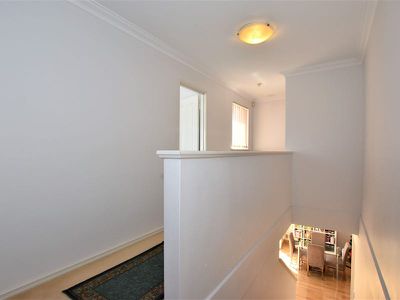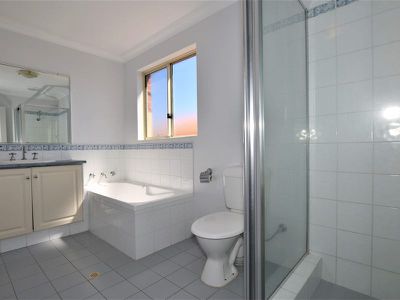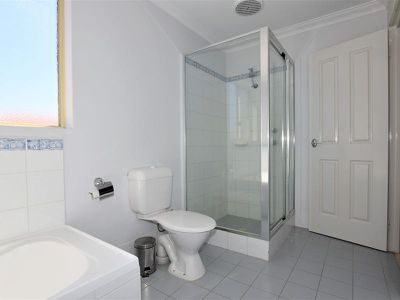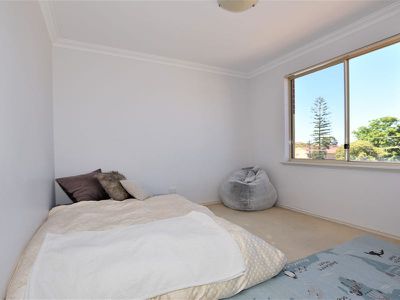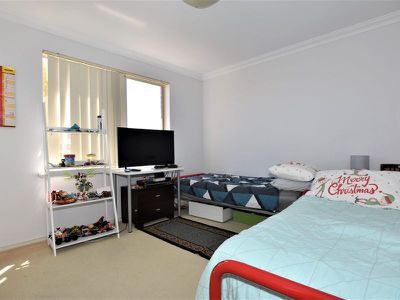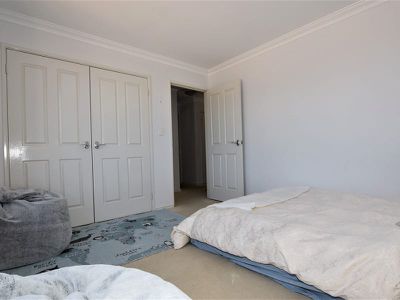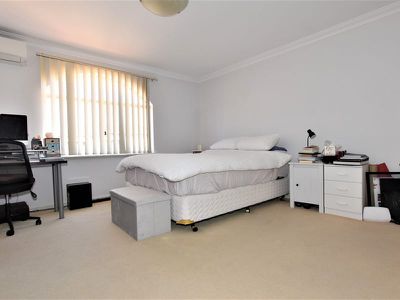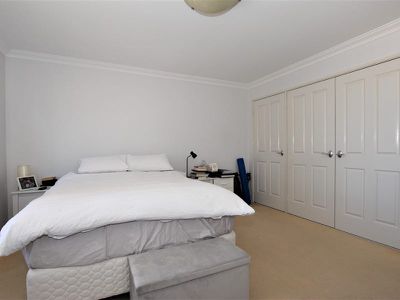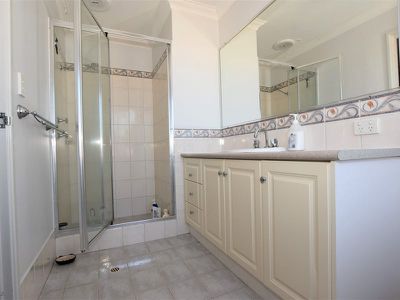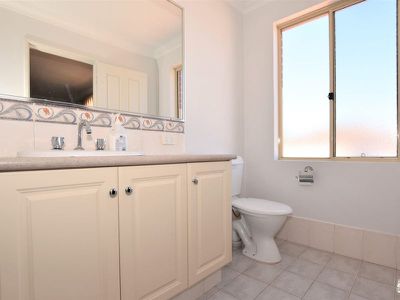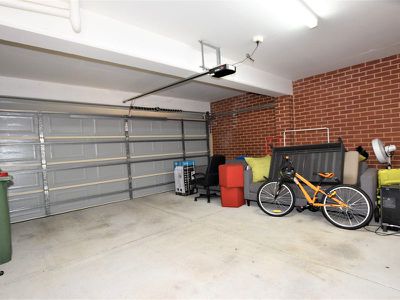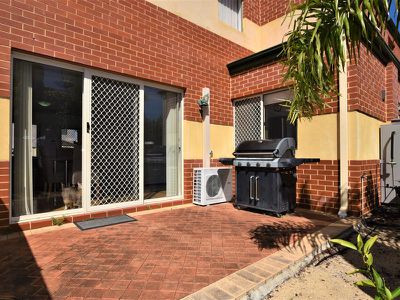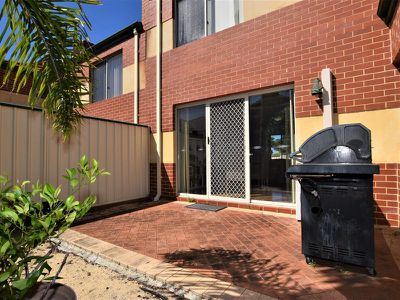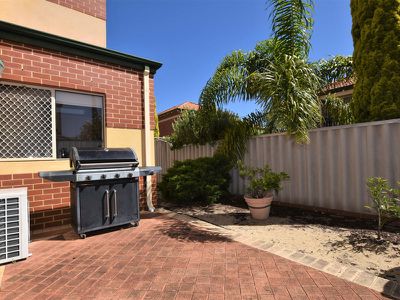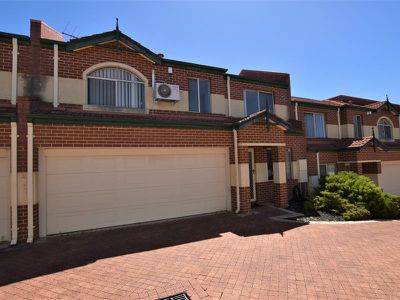ABOUT
This 2002 built lifestyle property in a small group of 6 offers an exceptionally large floor plan and a super convenient location. This undoubtedly represents great buying in a hot market. Simply move on in and enjoy. You must check it this out today!
WHY BUY 3/82 EAST STREET?
The fact this is so low maintenance but also located in such a convenient location makes this one certainly a great option for anyone looking to get into an inner city market or looking to downsize (or up size). Standing head and shoulders above the competition for internal space, bedroom sizes, level of finish and most importantly value for money.
THINGS YOU SHOULD KNOW
- There are 3 super sized bedrooms
- Every bedroom has a built in robe
- 2 storey construction. Concrete pad
- Double brick. Brick veneer. Tile roof
- 3 Toilets and 2 larger bathrooms
- Oversized double garage plus store
- Alarm. Reverse cycle air conditioning
- Low strata fees and very neat complex
- Easy care gardens. Lovely court yard
I WOULD BE PERFECT FOR:
- Investors
- Families
- Busy executives
WHAT SHOULD I DO NOW?
Call the exclusive listing agent Brad Errington on 0403 929 585, to bring the family through this cracking property!!
Brad Errington | Professional | Ethical | Local | Results
IF YOU NEED TO KNOW MORE...read on
LOT
Strata titled
Street address: 82 East Street
Lot number: 3
Strata plan: 42349
Volume: 2525
Folio: 410
Area of land: 143sqm
Non-standard by laws: No
SERVICES
Mains gas
Mains power
Mains sewer
Mains gas storage hot water system
Mains water
Alarm system
NBN fibre to the node (FTTN) internet connection. For available speeds, please check with your provider
COMPLIANCE
The seller will ensure that the property is
Compliant for Residual Current Devices (RCD)
Compliant for hard wired smoke detectors
SHIRE APPROVALS
Group dwelling: 2000-2002
RATES and COSTS:
Land rates $1835.23 per year approximately
Water Rates $1236.61 per year approximately
Strata fees: $430.00 per quarter
Unit entitlement: 16%
Currently leased at: $380 Per Week. (Was at $455 based on bond held)
Bond held by bond administrator: $1820.00
Lease type: Periodical. Tenants would like to stay on
NON WORKING ITEMS
The split system air conditioning flap door does not close properly when switched off
Dish washer tablet door does not stay closed but unit functions normally
Blinds have some have operating rods missing but still seem to function
Power meter has a damaged hinge
FRONT YARD
Garden tap
Gas and power meter
Portico entry
Hanging light in portico
Security entry door
Painted
Clay paved double driveway
Easy care garden bed
DWELLING
Double brick walls to lower level
Brick veneer to the upper level
Tile roof cover
Timber framed roof structure
Concrete house pad
Portico entry
Double garage
4 panel Corinthian doors throughout
2.4m ceiling heights throughout
Upgraded ‘Symphony’ cornicing throughout unless noted otherwise.
3 bedrooms
3 toilets
Living dining and kitchen
Laundry
Store room
Double garage
AREA
Bottom level 97sqm
Top level 87sqm
Total Area: 184sqm
Total area including court yard: 220sqm
DOUBLE GARAGE
1 step down from floor height
Face brick walls
Concrete flooring
Solid shopper entry door with chrome push lock
Double remote sectional
Wall mounted controllers (2 hand controllers also)
Double power point
Fluorescent light batten
STORE ROOM
Lockable
Concrete floor
Face brick walls
Single light bayonet
LIVING SPACE
Tiled entry
Timber entry door
Security door
Aluminium single sliding window with lock
Vertical blinds
Neutral grey wall colour
Painted white skirting board
Satin finish timber laminated floor boards
1/4 round to floor edges
Oyster Light fitting
2 x Double power points
Aerial point
Gas bayonet
Single power point
Alarm controller
Alarm sensor
DINING
Garage shopper entry
Carpeted stairs to upper level
Timber entry door
Security door
Double power point
2 x wall vents
Hard wired smoke detector
Wall split system air conditioner
Air conditioning controller
Single sliding door to rear patio area. 2 glass side lights
Vertical blinds
Oyster Light fitting
Neutral grey wall colour
Painted white skirting board
Satin finish timber laminated floor boards
1/4 round to floor edges
KITCHEN
5 cupboards under the bench
10 overhead cupboards over the bench
4 cutlery drawers
Stone look laminar benchtop
Double stainless sink
4 burner gas hob
Whirlpool stainless oven (element hangs down slightly)
White dishwasher
Near new rangehood that is externally flued
Single oyster light
Aluminium single sliding window with lock
Security screen
Holland roller blind
2 double power points
Built in pantry
855 mm wide x 1776mm high fridge freezer recess
Tiled floor
Neutral grey wall colour
Painted white skirting board
LAUNDRY
Grey tiled floor
Single skirting tile
Single sliding door to rear patio area. 2 glass side lights
Security door
Vertical blinds
Oyster Light fitting
Double power point
Stainless steel sink on metal cabinet
Single tile splash back
Chrome tap ware
MAIN TOILET
Grey tiled floor
Single skirting tile
Exhaust fan
Oyster Light fitting
Wall mounted hand wash basin
Single tile splash back
Dual flush toilet
Wall mounted mirror
STAIR CASE UP
Carpeted stairs (worn)
Single oyster light fitting
Painted white timber capped wall
Timber capped pad expansion joint
UPPER LANDING and HALLWAY
Cream coloured carpet (worn)
Painted white timber capped wall
Neutral grey wall colour
Painted white skirting board
Aluminium single sliding window with lock
Vertical blind
Linen cupboard
Manhole
Hard wired smoke detector
Doors to bedroom and main bathroom
Single oyster ceiling light
MASTER SUITE
Foxtel point
Cream coloured carpet (worn)
Neutral grey wall colour
Painted white skirting board
Aluminium single sliding window with lock
Vertical blind
Triple built in robe
King sized room
Reverse cycle wall split system air conditioner
Timber window sills
2 double power points
Single oyster ceiling light
Door to ensuite bathroom
ENSUITE
Dual flush toilet
Aluminium single sliding window with lock. Obscured glass
Exhaust fan
Single oyster ceiling light
Double towel rail
Glass pivot shower screen
Full vanity width wall hung mirror
Stone look Bench top to vanity
Single china basin with chrome tap ware
Double power point
3 cupboards under
Single splash back tile
Chrome toilet roll holder
3 drawers
BEDROOM 2
Cream coloured carpet (worn)
Neutral grey wall colour
Painted white skirting board
Aluminium single sliding window with lock
Vertical blind
Double built in robe
King sized room
Timber window sills
2 double power points
Single oyster ceiling light
BEDROOM 3
Cream coloured carpet (worn)
Neutral grey wall colour
Painted white skirting board
Aluminium single sliding window with lock
Vertical blind
Double built in robe
King sized room
Timber window sills
2 double power points
Single oyster ceiling light
MAIN BATHROOM
Dual flush toilet
Aluminium single sliding window with lock. Obscured glass
Exhaust fan
Single oyster ceiling light
Double towel rail
Glass pivot shower screen
Full vanity width wall hung mirror
Light blue bench top to vanity
Single china basin with chrome tap ware
Double power point
2 cupboards under
Single splash back tile
Chrome toilet roll holder
1500m bath tub
REAR PATIO and YARD
Clay paved seating area and easy care gardens
Clay paved laundry zone with Fold away clothes line
2 external wall lights
Gas storage hot water system
Rear tap
Colorbond fencing
Security doors to dining and laundry
Stainless steel range hood vent
External air conditioning unit
Whilst all care has been taken in preparation of the above list of features, inclusions and exclusions, there may be some unintentional errors or misrepresentation by the selling agent. Buyers please note, the detail included herein should be confirmed by you by visual inspection of the property, or by obtaining a pre-purchase inspection. Making an offer deems that you have checked and are satisfied with the property subject to only your contractual terms.
*COVID-19 PROPERTY INSPECTION INFORMATION*
Considering recent events, Aquila Realty have taken the appropriate measures to minimise the risk of the Corona virus (COVID-19) outbreak to our staff, clients and customers. As news concerning the spread of Corona virus continues to unfold, we kindly ask that you DO NOT attend a private appointment, if:
- You are feeling unwell
- Have been in contact with someone diagnosed with Corona virus or have been in contact with someone who has recently been overseas
- You are under strict self-isolation instructions
- You have tested positive to Corona virus yourself
If attending a private appointment, please ensure you always practice social distancing (minimum 1.5 metres), keeping in mind to refrain from touching surfaces, door handles, cupboards, drawers, walls, etc. when inspecting the property.
To access the property, you must supply your full contact details to allow for Aquila Realty to comply with the statutory contact tracing requirements.
Features
Floor Plan
Floorplan 1
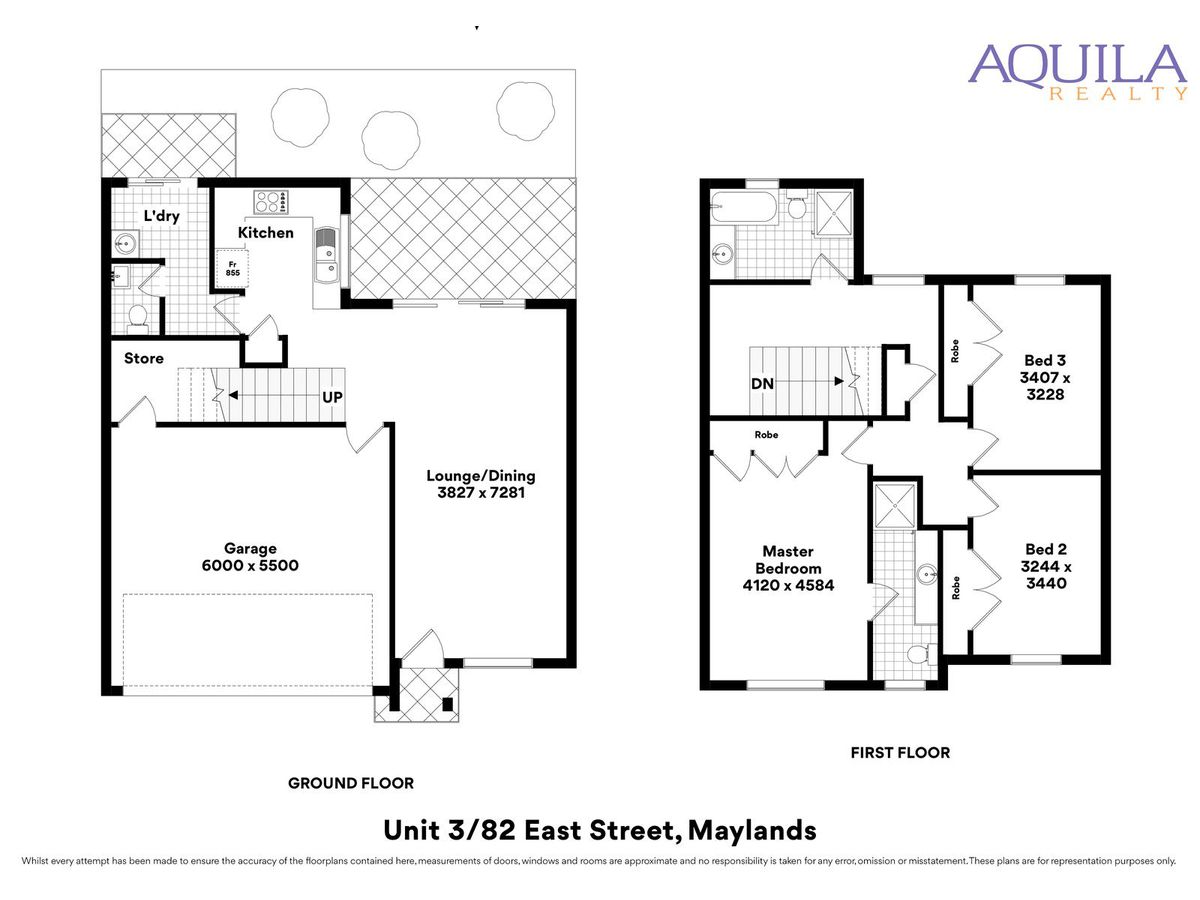
Location
