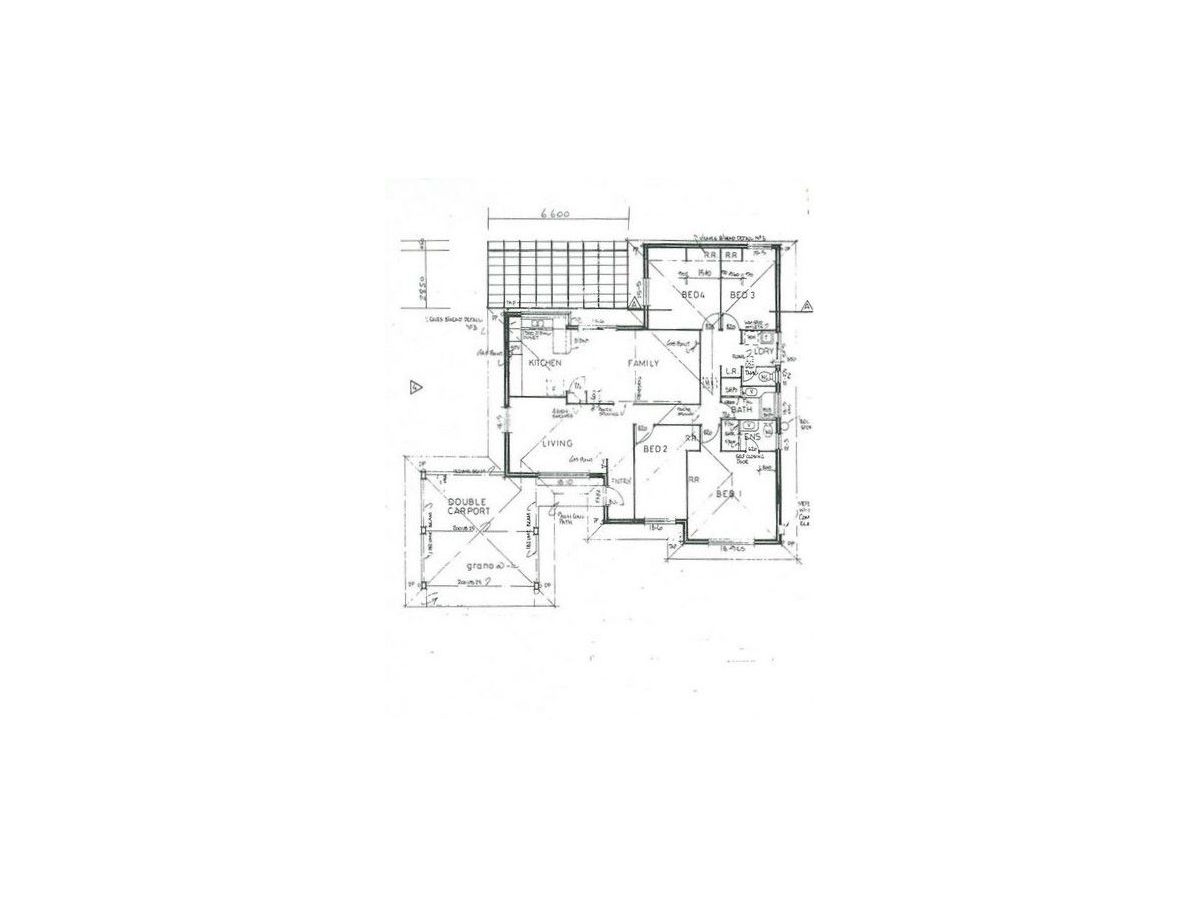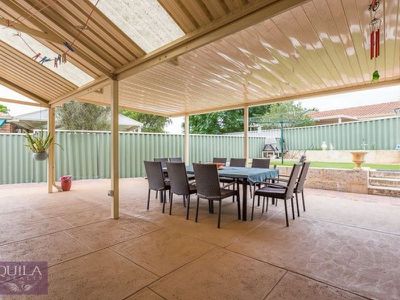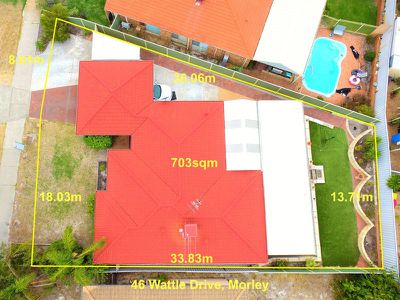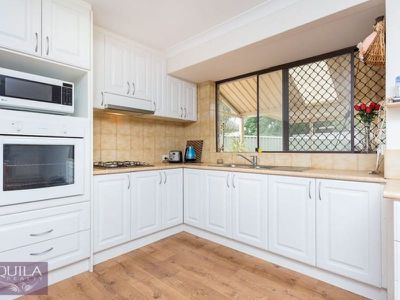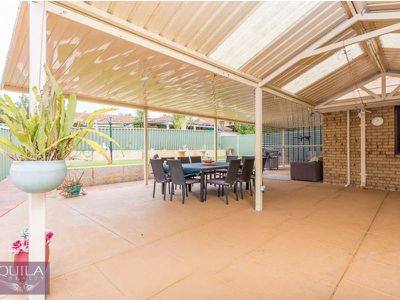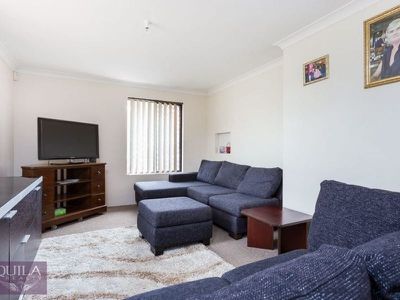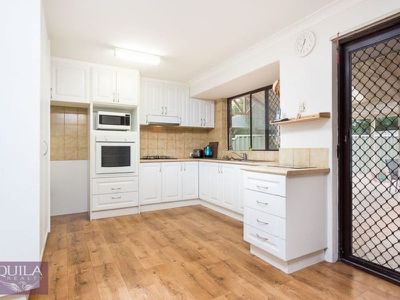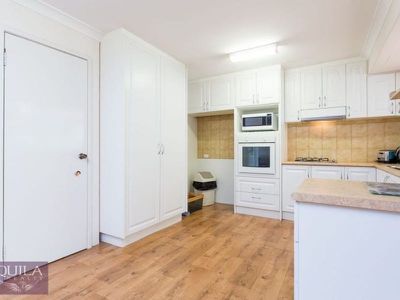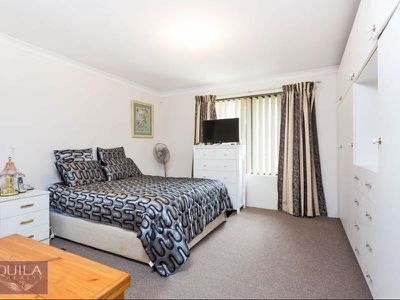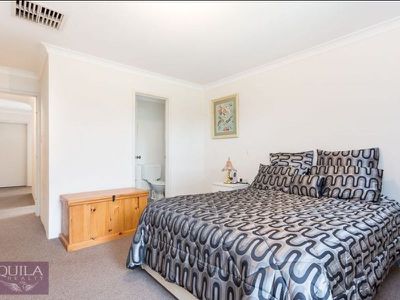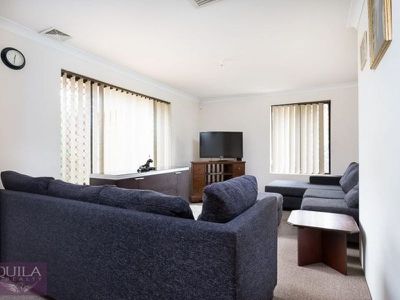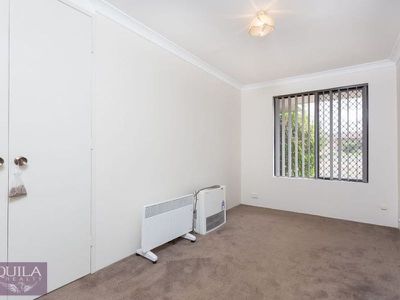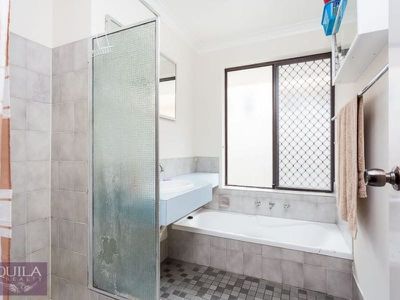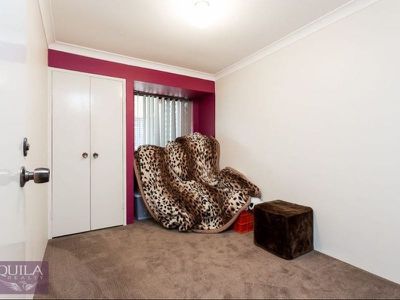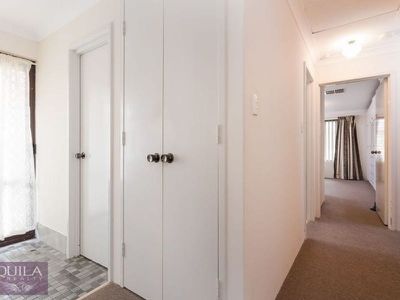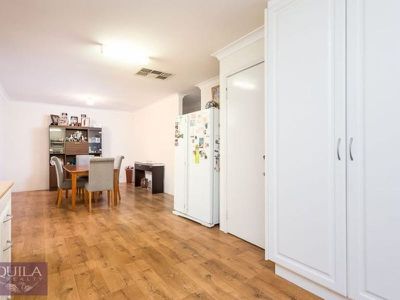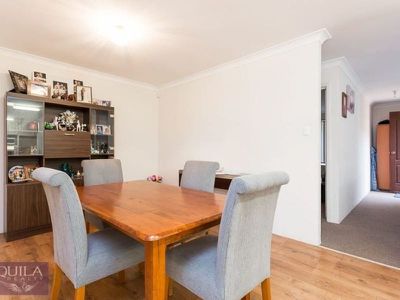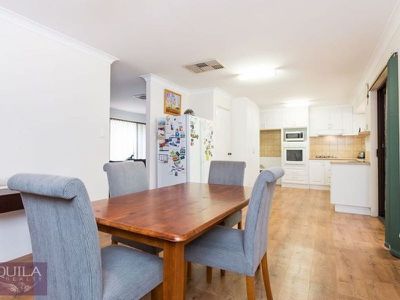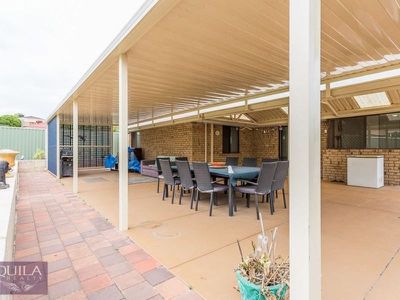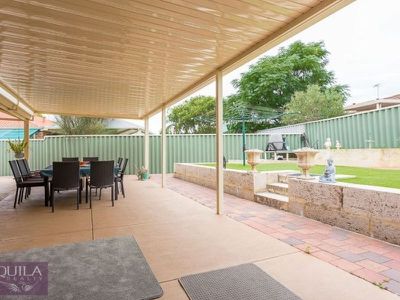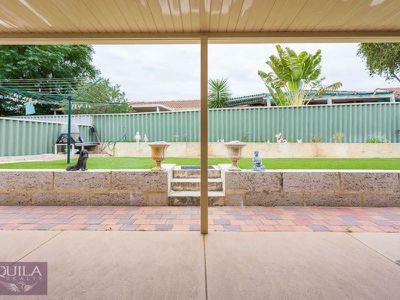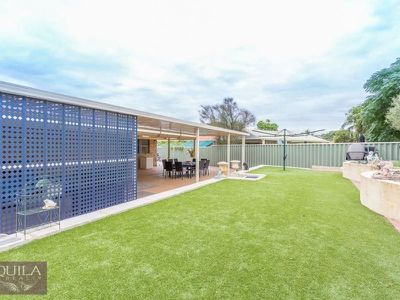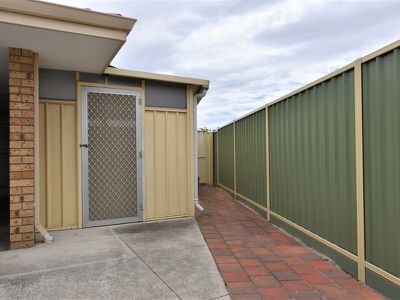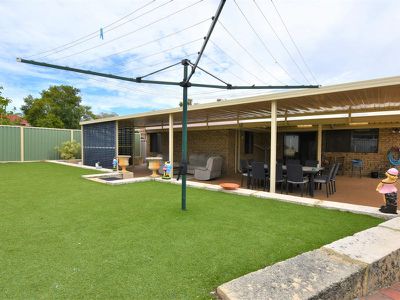Lifestyle, Space and Location
ABOUT
This exceptional 1987 built 4x2 family home on a large 703sqm, represents an awesome opportunity to purchase, what could be, one of the best buys of the year! On offer is a great floor plan that has been lovingly maintained since new, updated with a modern kitchen and extended with an entertainers paradise at the rear.
WHY BUY 46 WATTLE DRIVE?
Its all about space, location and lifestyle. A space to cater to every family members needs set in a location that is both convenient and family friendly. The yard is low maintenance and will provide you the easy care lifestyle you are craving.
SOME THINGS YOU SHOULD KNOW
- Perfect location. Everything's close
- Double garage with remote door
- A new air ducted air conditioner
- Bigger than average bedrooms
- A beautifully renovated kitchen
- A recently done roof restoration
- Easy care rear yard and garden
- Low water artificial turf lawns
I WOULD BE PERFECT FOR:
- Entertainers
- Large families
- Forever buyers
- Investment
THE LOCATION:
WHAT SHOULD I DO NOW?
Call the exclusive listing agent Brad Errington on 0403 929 585, to bring the family through this exceptional home!!
Brad Errington | Professional | Ethical | Local | Results
IF YOU NEED TO KNOW MORE...read on
LOT
Green title
Street address: 46 Wattle Drive
Lot number: 570
Plan: P015498
Volume: 1726
Folio: 848
Area of land: 703sqm
Retained level
Colorbond side fences
Fire prone area: No
SERVICES
Mains gas
Mains power (Single phase)
Mains sewer
Mains gas storage hot water system
Mains water
NBN fibre to the node (FTTN) internet connection. For available speeds, please check with your provider
Storm water to soak wells
Ducted evaporative air conditioning
COMPLIANCE
The seller will ensure that the property is
• The property is compliant, and the seller has an electrical safety certificate
• Compliant for Residual Current Devices (RCD)
• Compliant for hard wired smoke detectors
SHIRE APPROVALS
• Dwelling 1987
• Patio 2011
All other improvements on the property are offered on an as is basis
RATES and COSTS:
• Land rates $1807.04 per year approximately
• Water Rates $1225.15 per year approximately
NON WORKING ITEMS
• Alarm system is not currently operational
KEY AVAILABILITY
• All keys are available
• Garage door remote x 2
ITEMS NOT INCLUDED IN THE SALE:
- Wifi camera's
All items of a personal nature that are not chattels will be removed upon settlement
WHEN CAN THE BUYER TAKE POSSESSION:
The seller would ideally like a longer settlement period. Please feel free to discuss this with the listing agent. As per the 2018 Joint Form of General Conditions for the sale of property by offer and acceptance, the buyers can take possession of the property at 12noon the day following settlement or sooner by mutual agreement with the seller.
FRONT
Huge front yard
Double driveway with extra side parking
Room for boat, caravan etc
Developed gardens and lawn
LIVING
Front living room off entrance
Carpeted
Twin sliding windows with security screens and blinds
Foxtel and TV point
DINING
Generous size area
Gas point
Hard wearing Vinyl flooring
KITCHEN
Renovated with Country style theme
Full overhead cupboards
Twin stainless steel sink
Tiled splash back
Sliding window to Patio area
Gas Stove
Westinghouse Electric oven
Microwave recess
Double fridge recess
Double pantry with deep shelving
Original single pantry
MASTER BEDROOM
Queen size bedroom
Sliding window with curtains and blinds
Full length built in cupboards with dresser mirror
TV point
Ensuite with single vanity
Shower and toilet
BEDROOM 2 and 3 and 4
Good size rooms with twin door robes
Security screens with blinds
Carpets are in great condition
LAUNDRY
Separate toilet
Single trough and cupboard
Twin door linen storage
BATHROOM
Single vanity with mirror
Shower and bath
PATIO
Pitched patio off living room
Huge 14m x 4m patio for entertaining
Concrete floor
Spotlights with power points
Western partition protection from weather
YARD
Low maintenance with artificial turf
Limestone retainer walls
Garden beds with reticulation
Hills Hoist clothesline
GARAGE
Double remote garage door
Power and lighting
Door access to front portico
Drive through access
Concrete hardstand behind garage for extra parking
SIDE WORKSHOP
Extra side storage room with power
Fully enclosed 3m x 4m
Side gated access to front
EXTRAS
Foxtel connected
Security Screens on all windows and doors
Sewage mains connected
Gas and water mains
Alarm system installed but not in working order
Whilst all care has been taken in preparation of the above list of features, inclusions and exclusions, there may be some unintentional errors or misrepresentation by the selling agent. Buyers please note, the detail included herein should be confirmed by you by visual inspection of the property, or by obtaining a pre-purchase inspection. Making an offer deems that you have checked and are satisfied with the property subject to only your contractual terms.
*COVID-19 PROPERTY INSPECTION INFORMATION*
Considering recent events, Aquila Realty have taken the appropriate measures to minimise the risk of the Corona virus (COVID-19) outbreak to our staff, clients and customers. As news concerning the spread of Corona virus continues to unfold, we kindly ask that you DO NOT attend a private appointment, if:
- You are feeling unwell
- Have been in contact with someone diagnosed with Corona virus or have been in contact with someone who has recently been overseas
- You are under strict self-isolation instructions
- You have tested positive to Corona virus yourself
If attending a private appointment, please ensure you always practice social distancing (minimum 1.5 metres), keeping in mind to refrain from touching surfaces, door handles, cupboards, drawers, walls, etc. when inspecting the property.
To access the property, you must supply your full contact details to allow for Aquila Realty to comply with the statutory contact tracing requirements.
Features
Floor Plan
Floorplan 1
