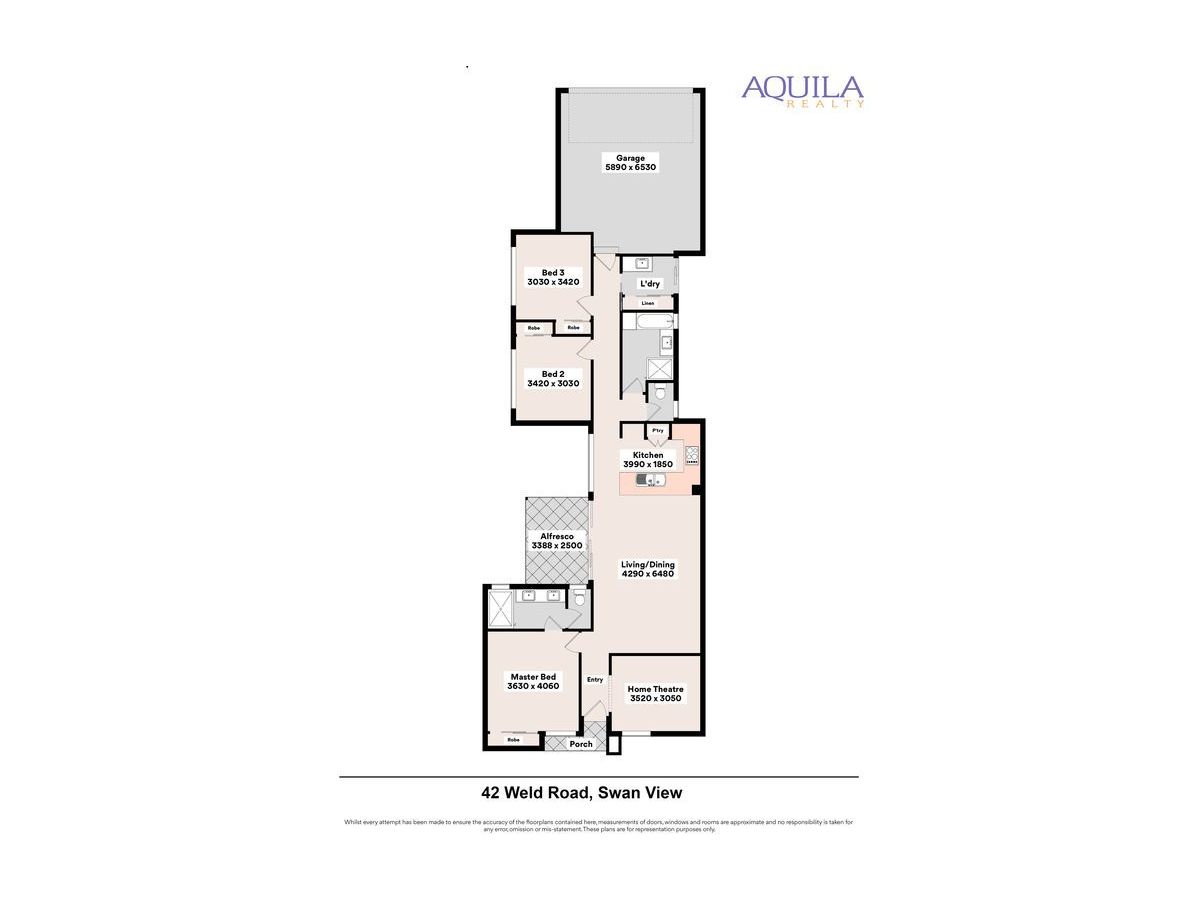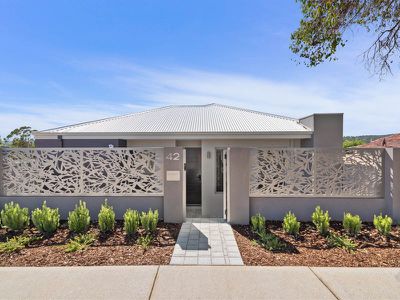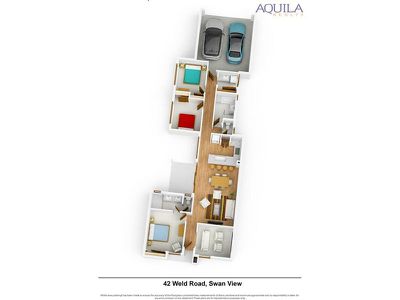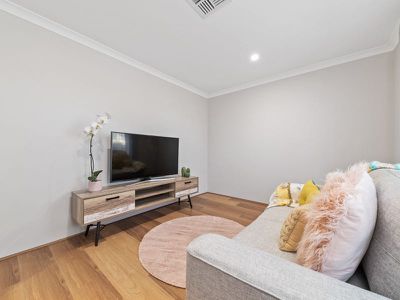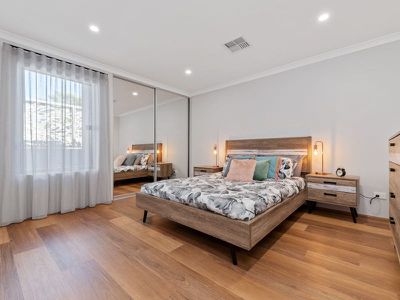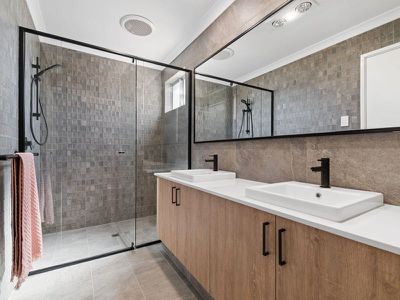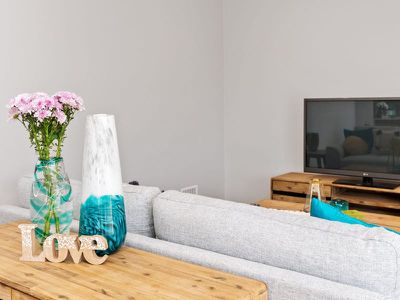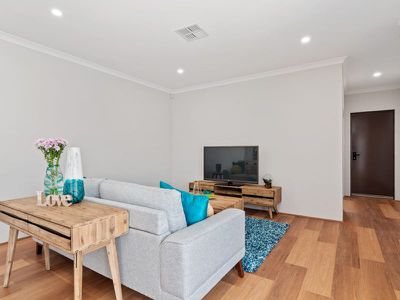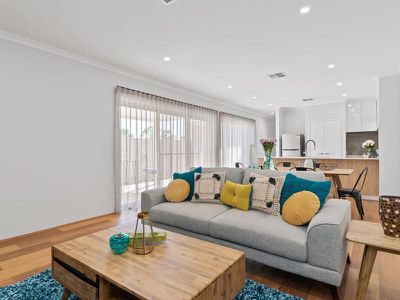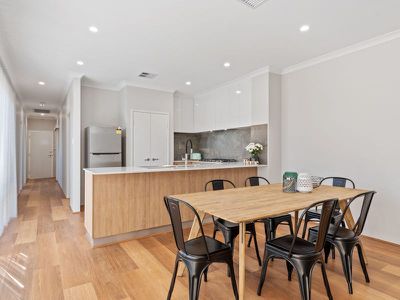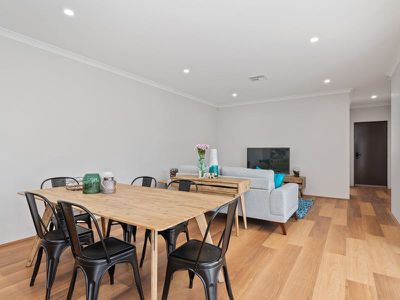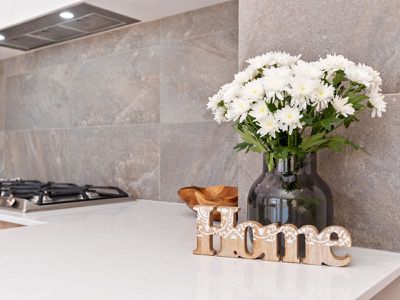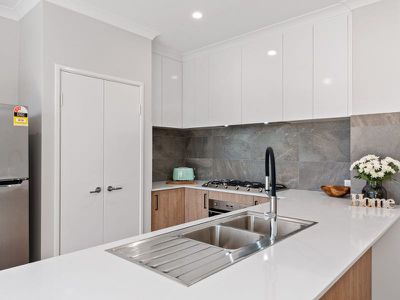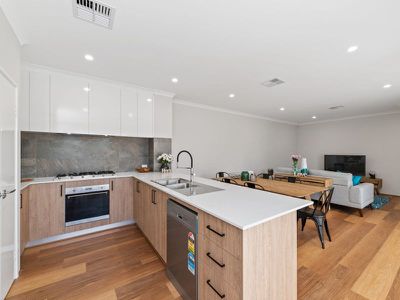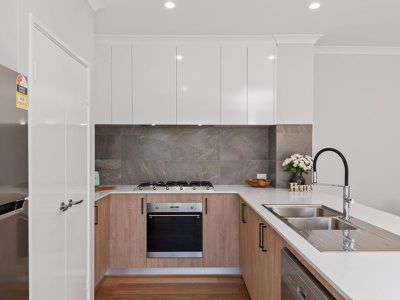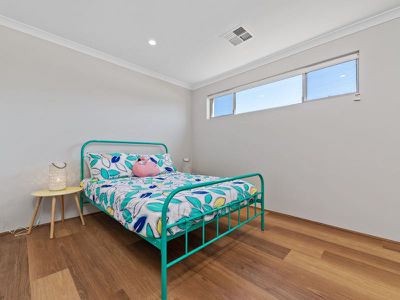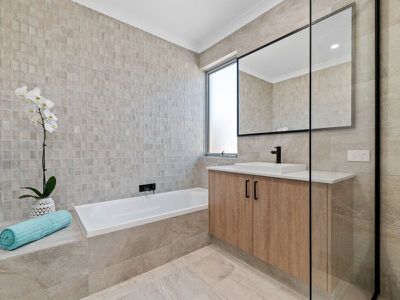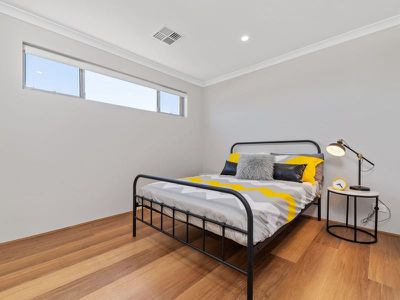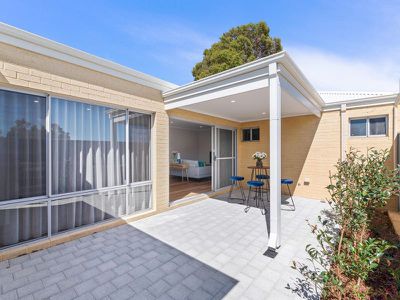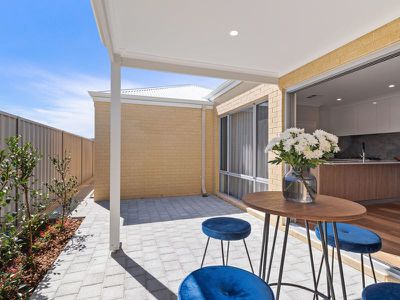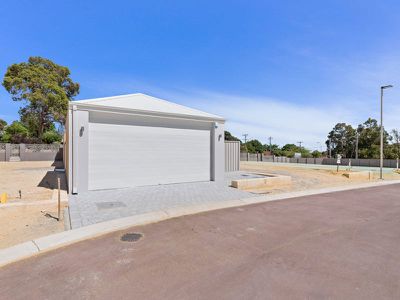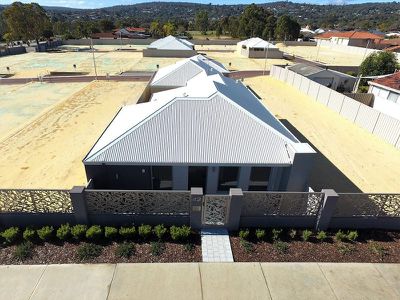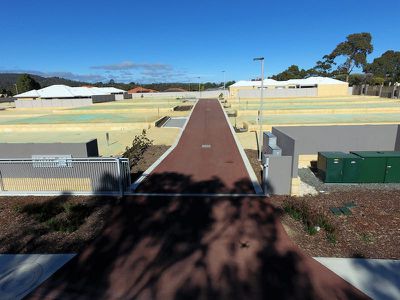Offers From $425,000.
ABOUT
Near new, move in ready, 'X' display home. Don't wait the twelve long months suffering all the stresses associated with building. Simply order the removalist and move on in.
WHY BUY 42 WELD ROAD?
Jam packed with every upgrade feature expected in a quality display, this property represents an exceptional value proposition for every buyer.
SOME THINGS YOU SHOULD KNOW
- Contemporary rendered elevation and contrasting Colorbond roof
- Rendered front wall with security gate and laser cut feature panels
- Private easy care front yard that is fully paved and has security lighting
- Top quality vinyl flooring, window treatments and has a neutral decor
- 3 separate light and bright living spaces that are generous in proportion
- Reverse cycle air conditioning, insulation and a large double garage
- The palatial master suite has a premium featured ensuite bathroom
- Huge minor bedrooms that all feature sliding glass door built in robes
- The kitchen has been upgraded with 900mm Smeg appliances
- The stone benchtops even appear in the laundry room. Large linen
- Double stacker doors open the inside living to the outside entertaining
- A beautiful private alfresco dining area is bounded by easy care gardens
- A sliding security gate protects the access to the rear entry double garage
- Just a few short steps to quality local schools, shops and public transport
- NBN fibre to the home for maximum speed 100mps connections
Don't buy a second hand home at a lessor standard. This home must be sold and is available for immediate possession.
I WOULD BE PERFECT FOR:
- Downsizers
- First time buyers
- Investment buyers
- If you love entertaining
THE LOCATION:
Enjoy the stunning natural landscape at your doorstep in the various National Parks, walk trails, the old railway tunnel walk, bubbling brooks, Kangaroos, Bandicoots and birds plus a vibrant selection of wild flowers.
Swan View offers local shopping conveniences, quality schooling, cafe's, local doctors, public transport and a community of exceptional people. Other conveniences are closely situated, being just 10 minutes to the heart of Midland and 20 minutes to the Perth Airport.
WHAT SHOULD I DO NOW?
Call the exclusive listing agent Brad Errington on 0403 929 585 to discuss or make an offer!!
Brad Errington | Professional | Ethical | Local | Results
If you need to know more?..please read on.
LOT:
Westerly Aspect
270sqm area
Single residential zoning
29.63m left boundary, 29.52m right boundary, 9m Rear boundary, 9m front boundary
Retained flat with 2 step down entry
Full fencing 3 sides with Colorbond fencing and a contemporary rendered brick wall with laser cut inserts
Survey strata lot (S075152) with street front and private driveway access
SERVICES AVAILABLE OR ARE CONNECTED:
Mains sewer
Mains gas
Mains electricity
Mains water
NBN Fibre connection. For speed please check with your providers
Front tap
Rear tap
Temperature controlled Rinnai B26 instant gas hot water system
Monitored alarm system
Reticulation from the estate
RATES:
Shire of Mundaring: $1306.00 per year (Vacant land rate so may vary)
Water Corporation: $581.00 per year plus usage (Vacant land rate so may vary)
NON-WORKING ITEMS:
All items are working as intended
ITEMS NOT INCLUDED IN THE SALE:
All items of a personal nature that are not chattels will be removed upon settlement
WHEN CAN THE BUYER TAKE POSSESSION:
As per the 2018 Joint Form of General Conditions for the sale of property by offer and acceptance, the buyers can take possession of the property at 12 noon the day following settlement or sooner by mutual agreement with the seller.
COMPLIANCE:
Hard wired smoke detectors x 2
Electrical circuits are RCD compliant
LISTED SHIRE APPROVALS:
Dwelling approval 2018 with $236,084.00 build costs not including the land.
AREA:
Living space: 139.24sqm
Garage: 39.86sqm
Alfresco: 8.75sqm
Verandah: 1.06sqm
Total area: 188.56sqm
DWELLING:
Contemporary rendered elevation
3 bedrooms (all built in robes)
2 bathrooms
2 toilets
Double remote garage
Lounge, dining, Family Rooms
Alfresco under the main roof
Single storey
Builder is Ventura Homes
Double brick walls and Colorbond roofing
Concrete house pad
‘Batt’ roof insulation
Ducted reverse cycle air conditioning
Cove cornice throughout
White ceilings throughout
Concrete hardstand through carport
Bloc Paved double driveway
Colorbond gutters and painted downpipes
Fujitsu ducted reverse cycle air conditioner
Redi-Cote doors unless otherwise noted
Window locks throughout
FRONT YARD:
2 step down to entry level
Locking security gate
Rendered brick wall with laser cut infills
Stainless steel key lock letterbox
Front tap
Bloc paved with no garden
Security lighting
ENTRY HALL:
Painted solid timber door with contrasting black finish deadlock
2.6m ceiling height
Laminate floating floor
Timber beading to the edges
Neutral light grey coloured walls
Door height opening to lounge room
Triple light switch in white
Door to main bedroom
Hard wired smoke detectors
FRONT LOUNGE ROOM:
Door height opening to entry hall
2.4m ceiling height
Laminate floating floor
Timber beading to the edges
Neutral light grey coloured walls
Single light switch in white
Sheer curtains on black rail
2 x Wind out awning windows with key locks
Double power point
Aerial point
4 outlet power point
2 LED down lights
Air conditioner vent
MASTER SUITE:
Door to Entry Hall
2.4m ceiling height
Laminate floating floor
Timber beading to the edges
Neutral light grey coloured walls
Single light switch in white
Sheer curtain on black rail
Wind out awning windows with key locks
2 x Double power points
Aerial point
4 LED down lights
Air conditioner vent
Double sliding mirrored door built in robe with shelf and rail
Alarm sensor
Door to Ensuite Bathroom
ENSUITE BATHROOM:
Door to Master Suite
Upgraded stone look floor to ceiling tiles
Upgraded stone look floor tiles
Chrome floor wastes
Double towel rail in contrasting black
Heat lamp, fan and light combo
2 Led down lights over the bench top
Double vanity with 4 cupboards, stone bench top and inset china basins
Contrasting black tap ware
Full vanity width contrasting black alumnus framed mirror
Contrasting black aluminium Frame shower screen
Contrasting black shower hand wand / rose
Aluminium single sliding obscured glass highlight window with lock
Double power point
Exhaust fan
Quad (4) light switch in white
Lockable door to separate toilet
SEPARATE TOILET:
Door to Ensuite Bathroom
Upgraded stone look floor to ceiling tiles
Upgraded stone look floor tiles
Chrome floor wastes
Toilet roll holder in contrasting black
Led down light
Upgraded closed couple toilet
Aluminium single sliding obscured glass highlight window with lock
Exhaust fan
Double light switch in white
Lockable door
FAMILY ROOM:
Open to Entry Hall
2.6m ceiling height
Laminate floating floor
Timber beading to the edges
Neutral light grey coloured walls
Double power point
Aerial point
Data point
4 outlet power point
4 LED down lights
Air conditioner vent
Gas bayonet
Wall vent
Ceiling vent
Single power point
DINING ROOM:
2.6m ceiling height
Laminate floating floor
Timber beading to the edges
Neutral light grey coloured walls
Double power point
Data point
4 LED down lights
Air conditioner vent
Double light switch in white
Double stacker sliding door to Alfresco Dining under main roof
Sheer curtains on black rail
Breakfast bar suitable for 4 stools
ALFRESCO DINING UNDER MAIN ROOF:
Great internal / external flow
Double stacker sliding door to Dining Room
2 LED downlight
Bloc paved floor
Gas point to add a bayonet for a barbecue
Colorbond side fencing
Reticulated easy care garden beds
Under cover and open areas to enjoy
Suitable for an 8 person dining table
Path to rear entry gate
Wall mounted Rinnai hotter system
Security lighting
KITCHEN:
2.6m ceiling height
Laminate floating floor
Timber beading to the edges
Neutral light grey coloured walls
2 x double power points
4 LED down lights
Air conditioner vent
Double light switch in white
Double sliding aluminium windows overlooking Alfresco Dining under main roof
Sheer curtains on black rail
Stone bench tops
Double stainless steel sink with spout/vegetable wash flick mixer
Upgraded stone look tiled splashback
Smeg 900mm stainless steel gas 5 burner cook top
600mm Smeg electric oven
Smeg 900mm stainless steel range hood with LED lighting
7 overhead cupboards in crisp white
Double door built in pantry
Smeg stainless steel dishwasher
7 under bench cupboards in timber grain
Bank of 4 cutlery drawers
876mm wide fridge recess
Stainless steel look kick panels
REAR HALLWAY:
Air conditioner and zone controller
Return air grille
3 LED downlight
2.6m ceiling height
Laminate floating floor
Timber beading to the edges
Neutral light grey coloured walls
2 x double power points
4 LED down lights
Air conditioner vent
Double light switch in white
Single light switch in white
Alarm key pad
Shopper entry / fire door to Garage
Latch and contrasting black deadlock
Man hole
Internal alarm siren
Alarm sensor
Door to Minor Bedrooms, Laundry, Toilet and Bathroom
TOILET:
Door to Rear Hallway
Upgraded stone look floor tiles
Upgraded stone skirting tiles
Chrome floor wastes
Toilet roll holder in contrasting black
Led down light
Upgraded closed couple toilet
Aluminium non vented obscured glass window
Exhaust fan
Double light switch in white
Lockable door
BATHROOM:
1500mm bathtub with tiled build up and seat
Lockable door to Rear Hallway
Upgraded stone look floor to ceiling tiles
Upgraded stone look floor tiles
Chrome floor wastes
Double towel rail in contrasting black
2 Led down lights over the bench top
Single vanity with 2 cupboards, stone bench top and inset china basin
Timber grain cabinetry
Contrasting black tap ware
Full vanity width contrasting black aluminium framed mirror
Contrasting black aluminium Frame shower screen
Contrasting black shower hand wand / rose
Aluminium wind out awning window with lock and obscured glass
Double power point
BEDROOM 2:
Door to Rear Hallway
2.4m ceiling height
Laminate floating floor
Timber beading to the edges
Neutral light grey coloured walls
Single light switch in white
Holland roller blind inset into window
Double aluminium sliding windows with locks
Double power points
2 LED down lights
Air conditioner vent
Double sliding mirrored door built in robe with shelf and rail
BEDROOM 3:
Door to Rear Hallway
2.4m ceiling height
Laminate floating floor
Timber beading to the edges
Neutral light grey coloured walls
Single light switch in white
Holland roller blind inset into window
Double aluminium sliding windows with locks
Double power points
2 LED down lights
Air conditioner vent
Double sliding mirrored door built in robe with shelf and rail
LAUNDRY:
Sliding door to Rear Hallway
Upgraded stone look floor tiles
Upgraded stone look skirting and splash back tiles
Chrome floor wastes
2 Led down light
Single vanity with 2 cupboards, stone bench top and inset stainless basin
Timber grain cabinetry
Contrasting black tap ware
Aluminium sliding door with lock to side yard
Venetian blinds inset
Flyscreen
Double power point
Sliding glass door double linen cupboard
SIDE YARD:
Colorbond fencing
Fold up clothes line on posts
Security lighting
Bloc paved floor
DOUBLE GARAGE:
1 step down to floor level
Concrete floor
Triple light switch in white
Wall mounted garage door switch
4 outlet power point
Single power point
Data points for NBN
Extra high entry for taller SUV’s
Led strip lighting
Remote sectional garage door
White ceiling
Natural brick walls
REAR DRIVEWAY:
Stainless steel exterior lighting
Private lane way to the security gated entry
Gas and electrical meter boxes
Side personal entry gate
Bloc paved driveway
Reticulation controller
Red bituminous driveway too security gate
Rear tap
Whilst all care has been taken in preparation of the above list of features, inclusions and exclusions, there may be some unintentional errors or misrepresentation by the selling agent. Buyers please note, the detail included herein should be confirmed by you by visual inspection of the property, or by obtaining a pre-purchase inspection. Making an offer deems that you have checked and are satisfied with the property subject to only your contractual terms.
*COVID-19 PROPERTY INSPECTION INFORMATION*
In light of recent events, Aquila Realty have taken the appropriate measures to minimise the risk of the Corona virus (COVID-19) outbreak to our staff, clients and customers. As news concerning the spread of Corona virus continues to unfold, we kindly ask that you DO NOT attend a private appointment, if:
- You are feeling unwell
- Have been in contact with someone diagnosed with Corona virus or
- Have been in contact with someone who has recently been overseas or
- You are under strict self-isolation instructions or
- You have tested positive to Corona virus yourself
If attending a private appointment, please ensure you practice social distancing (minimum 1.5 metres) at all times when inspecting the property.
Features
Floor Plan
Floorplan 1
