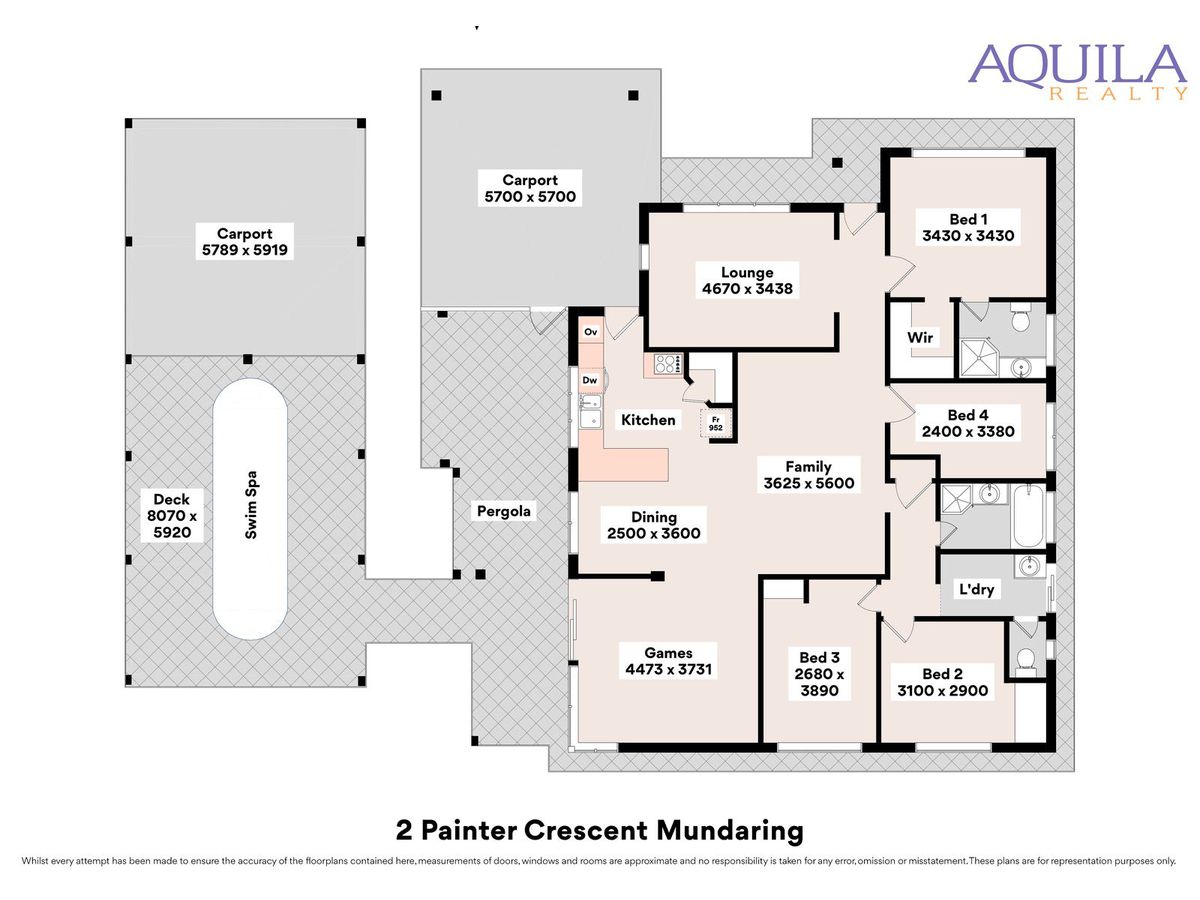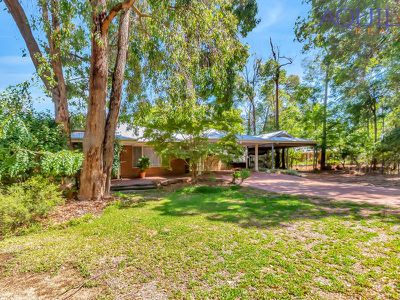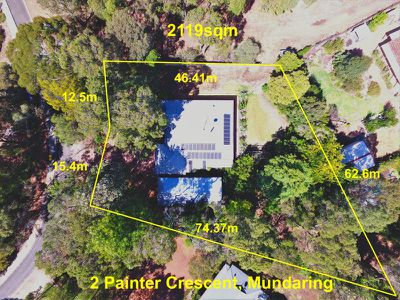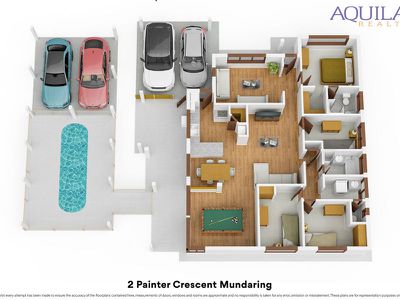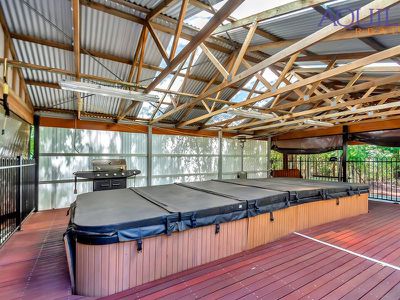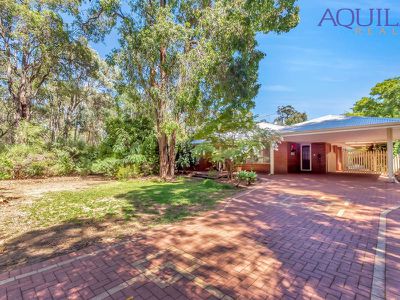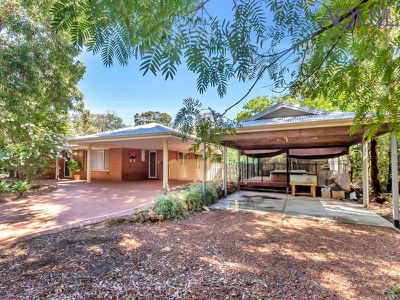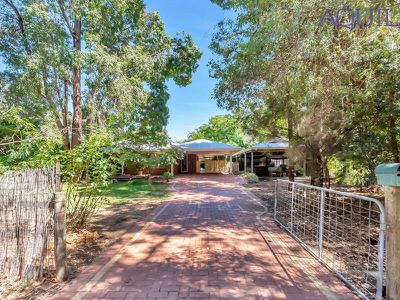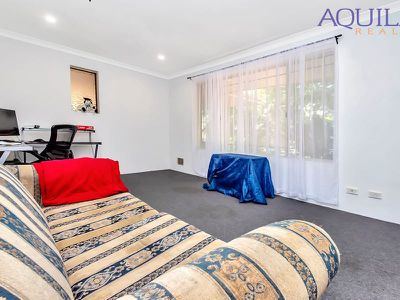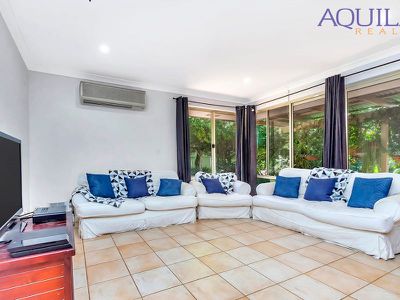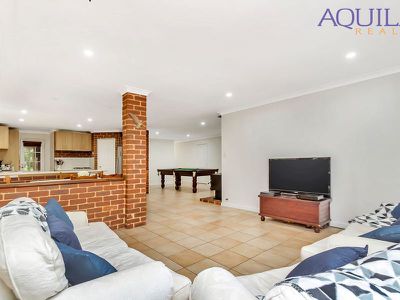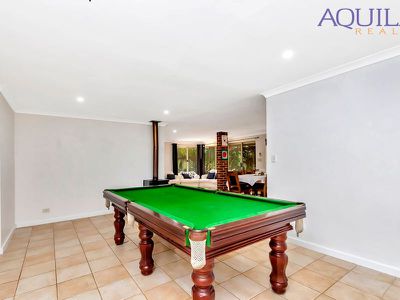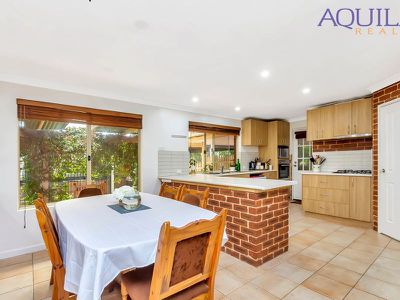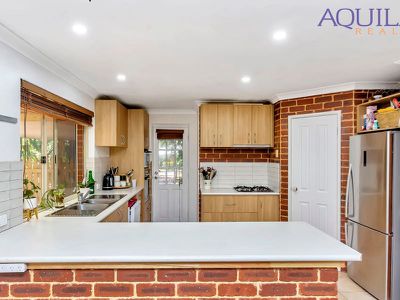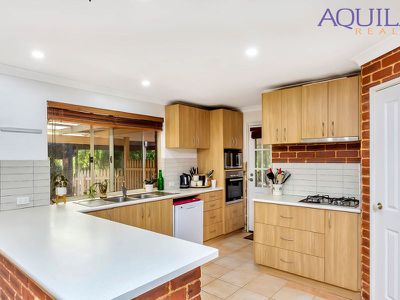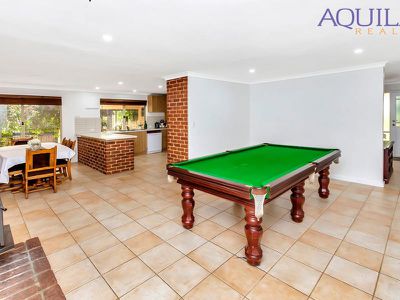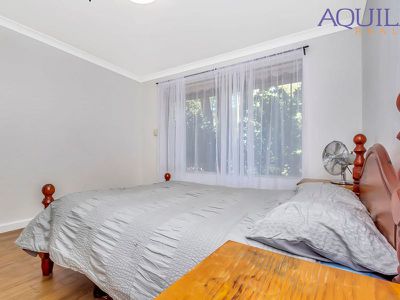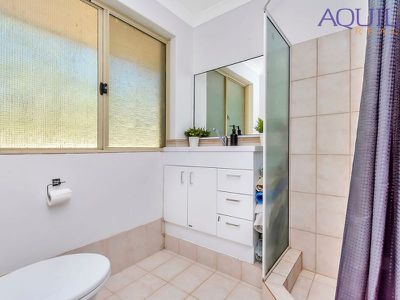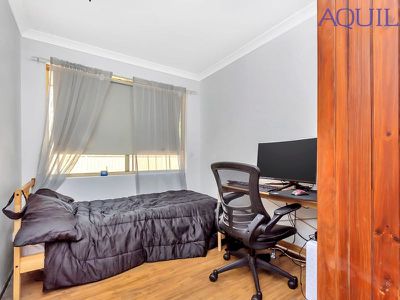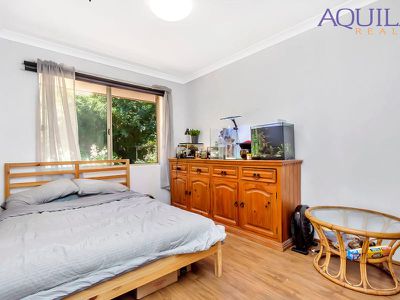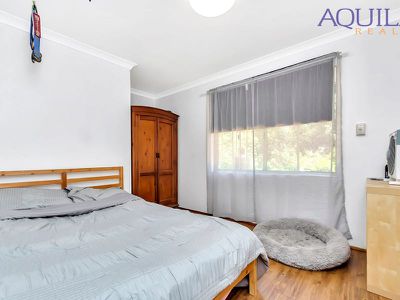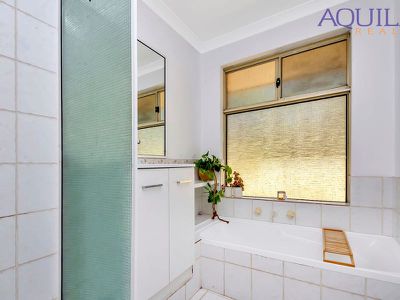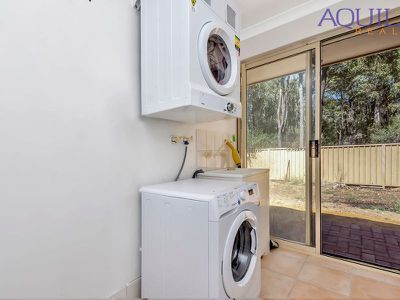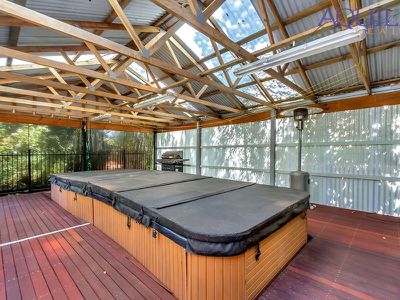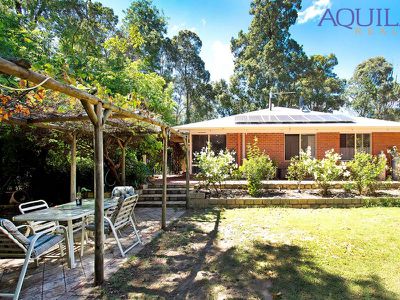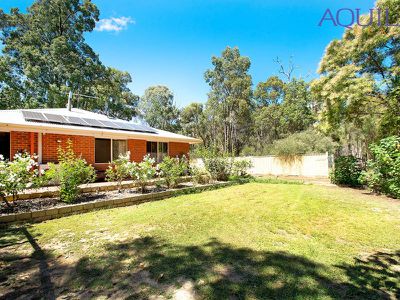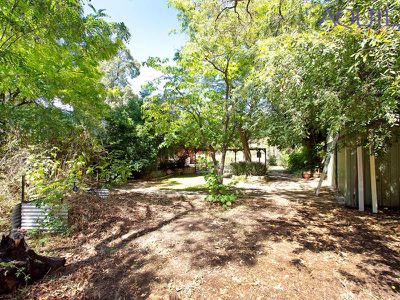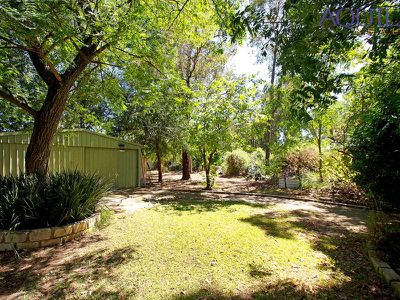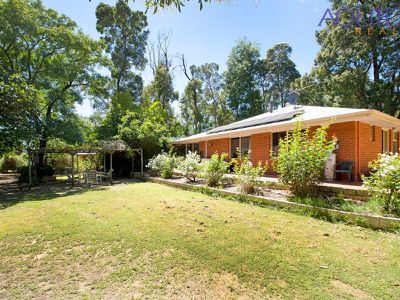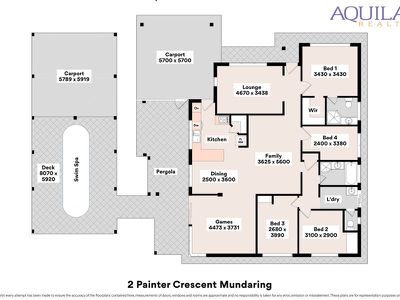ABOUT
It's all about lifestyle, entertaining, family and space for your children to grow. With some homes, it's hard not to be impressed when you drive past and this home is a case in point. From the road this property looks amazing and believe me, it just gets better when you walk inside.
WHY BUY 2 PAINTER CRESCENT?
With the market hotting up, this property will not last long; so it is more a question of why would you not!!!
This has all the 'I wants' and 'must haves' to provide the family with a fantastic hills lifestyle. Pool, workshop, 4x2, loads of parking and a great outdoor entertaining. The lot is 100% usable and is set less than 100m from the local primary school. You just won't find better at this price.
THINGS YOU SHOULD KNOW
- 4 bedrooms
- 2 Bathrooms
- 4 living areas
- 2 large carports
- Gabled outdoor entertaining with swim spa
- 6m x 6m powered workshop
- Fully fenced with front gate
- Air conditioned and wood heating
PERFECT FOR
- Investment
- Families
- Tree changer's
- Car nuts
WHAT SHOULD I DO NOW?
Call the exclusive listing agent Brad Errington on 0403 929 585, to bring the family through this cracking home!!
Brad Errington | Professional | Ethical | Local | Results
NEED MORE DETAIL?...read on for the full specification list
LOT
One way low traffic lane access
Located near local primary school
Fully fenced and gated
Gated front to rear
Mix of wire and Colorbond fencing
Clay paved drive way
Lot number - 152
Volume Folio - 2050/452
Diagram - D089575
Area - 2119sqm
27.9m frontage, 46.41m deep left boundary, 74.37m right boundary, rear boundary 62.6m
R5 Zoning. Low density residential
Close proximity to multiple schools
Easy access to major transport routes
Public transport close by
Access in side gate from the side reserve
Large lawn areas
Room for the chickens
Established trees
AREA
• Internal living: 159sqm
• Patio - 47.80 sqm
• Carport 1 - 32.49 sqm
• Carport 2 - 34.50 sqm
• Total Area - 273.79 sqm
• Workshop 6m x 6m with 2.4m wall height. Sliding door entry.
Fridge freezer recess is 856mm wide
CONNECTED SERVICES
Septic system
Bottled gas
Mains water
Mains power (single phase connection)
Underground power connection from the street
3.5kw solar system
Telephone on copper cable
NBN internet fibre to the node for current speed please check with a local provider (close to node)
Garden taps x 2
Reverse cycle air conditioning wall split
Instant gas hot water system
2 x exterior power points
Manual reticulation
Television Aerial
Drainage to soak wells
Exterior power points
Wood burner slow combustion stove
Gas bayonet
SHIRE APPROVALS
• Residence and Carport - April 2010
• Swim spa/pool - March 2011
• Extension – May 2016
COMPLIANCE
• The property is compliant for RCD’s and smoke detectors
RATES:
• Shire rates: $2786.90
• Water rates: $264.36
NON-WORKING ITEMS:
• Low voltage garden lighting
KEY AVAILABILITY:
• All keys are available
INCLUDED ITEMS:
• Swim spa
• Dishwasher
• Swim Spa Bath
DWELLING
Double red brick
Zincalume roof
Double open carport
Ceiling insulation
2.4m ceiling heights
Cove cornicing
Sensor exterior lighting
Mostly LED internal lighting
Corinthian 4 panel feature doors throughout unless noted otherwise
Tiled main living space floor
Skirting boards
Timber bedroom floors
Stainless steel security doors
Stainless steel 4 burner gas cook top
600mm stainless steel oven
6 overhead kitchen cupboards
Stainless steel range hood
Corner pantry
8 under bench cupboards
5 pot drawers
Bank of 4 cutlery drawers
Shopper entry to kitchen
White dishwasher
Side timber pergola with Zincalume and clear skylights
‘Landscape Red’ clay paving around the home
GABLED PATIO
Large gabled free standing patio
Swim spa covered under gabled patio
Timber decking around swim spa
‘Black loop top’ pool fencing and self closing gate
CARPORT 2
Large free standing open carport
Could easily be converted to an enclosed workshop
Concrete flooring
Extra high entry heights
COLORBOND WORKSHOP
6m x 6m
2.4m wall height
Metal truss frame
Concrete floor
Single phase power
Exterior lighting
Whilst all care has been taken in preparation of the above list of features, inclusions and exclusions, there may be some unintentional errors or misrepresentation by the selling agent. Buyers please note, the detail included herein should be confirmed by you by visual inspection of the property, or by obtaining a pre-purchase inspection. Making an offer deems that you have checked and are satisfied with the property subject to only your contractual terms.
*COVID-19 PROPERTY INSPECTION INFORMATION*
In light of recent events, Aquila Realty have taken the appropriate measures to minimise the risk of the Corona virus (COVID-19) outbreak to our staff, clients and customers. As news concerning the spread of Corona virus continues to unfold, we kindly ask that you DO NOT attend a private appointment, if:
- You are feeling unwell
- Have been in contact with someone diagnosed with Corona virus or have been in contact with someone who has recently been overseas
- You are under strict self-isolation instructions
- You have tested positive to Corona virus yourself
If attending a private appointment, please ensure you practice social distancing (minimum 1.5 metres) at all times, keeping in mind to refrain from touching surfaces, door handles, cupboards, drawers, walls, etc. when inspecting the property.
Features
Floor Plan
Floorplan 1
