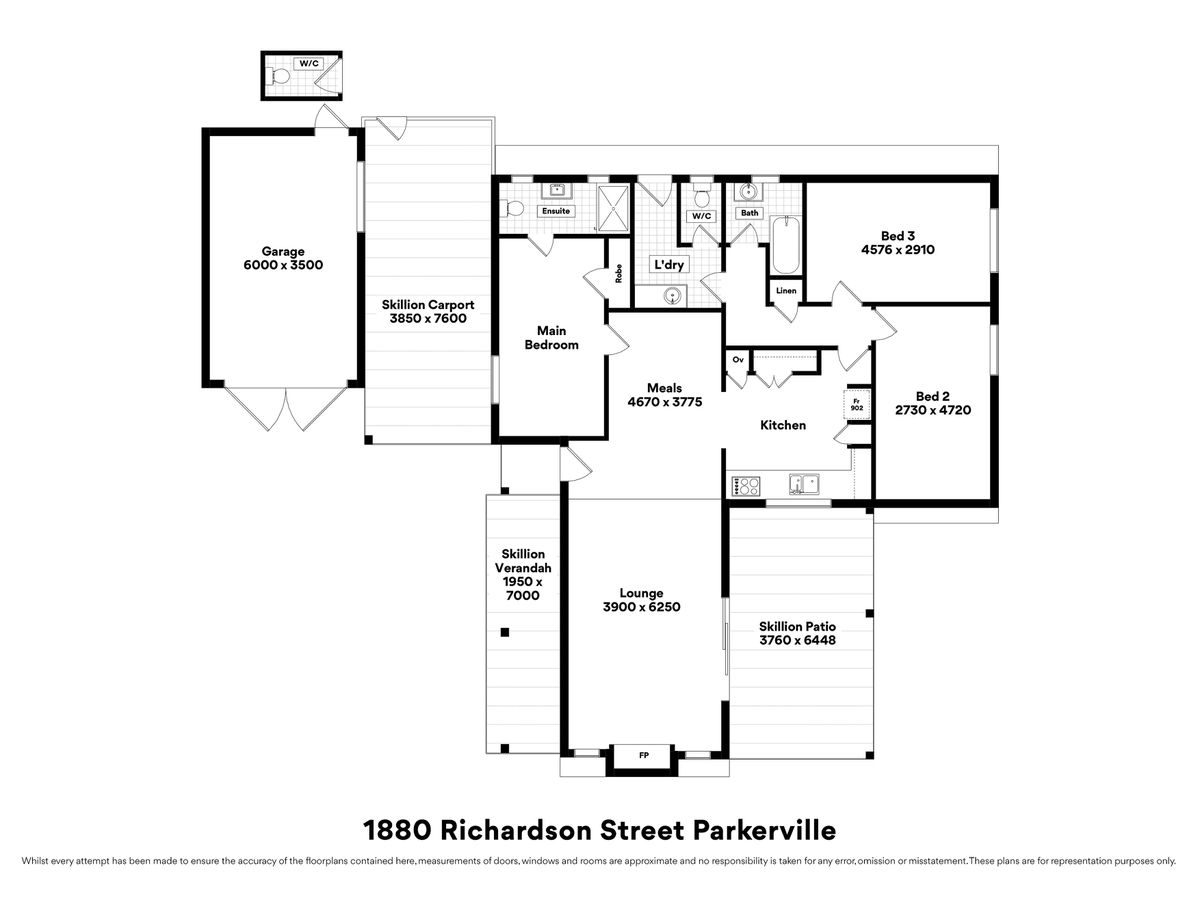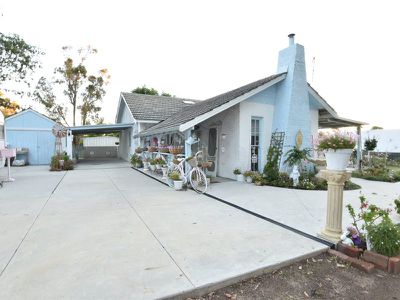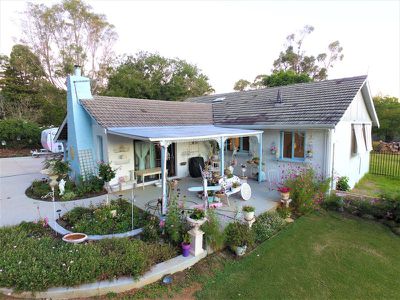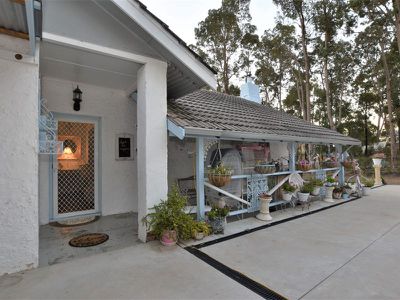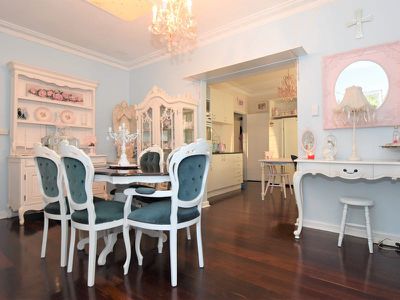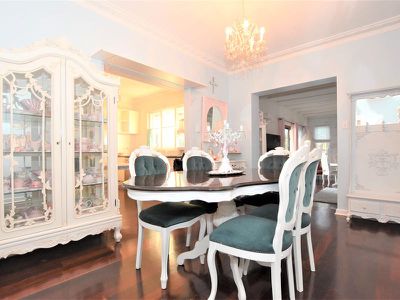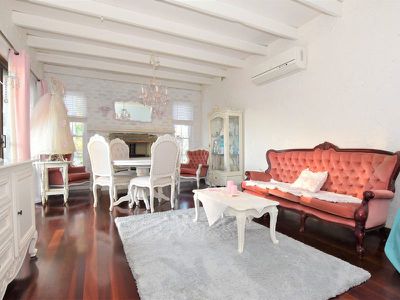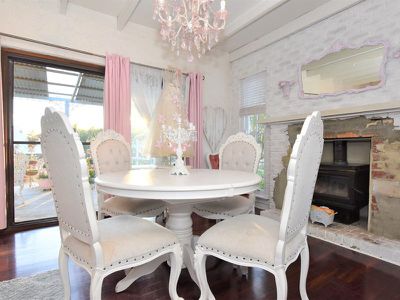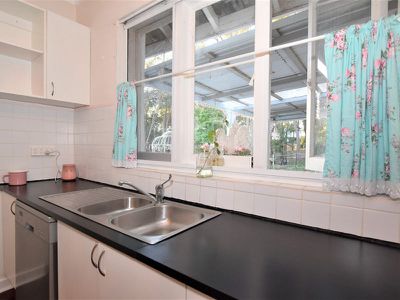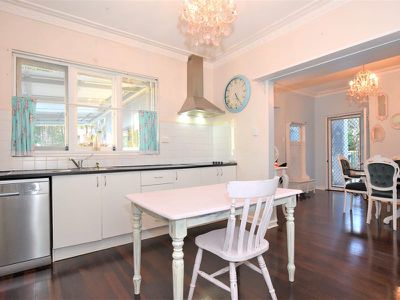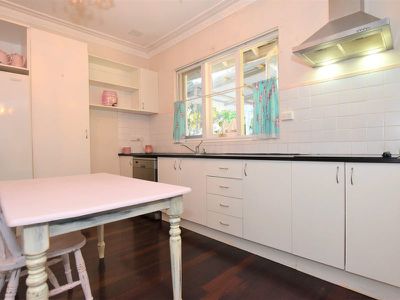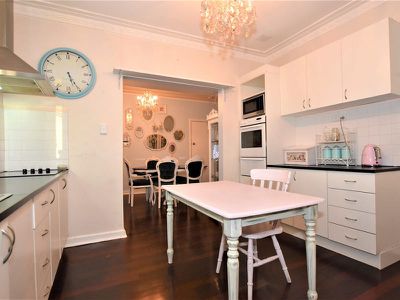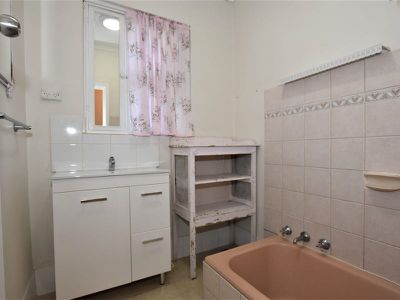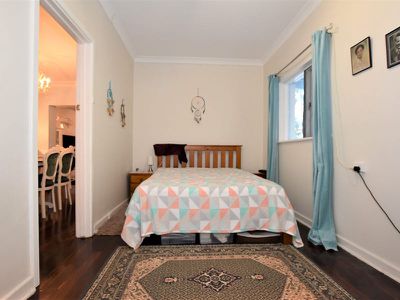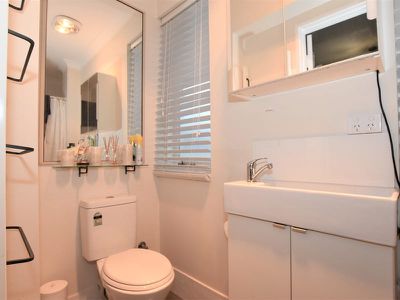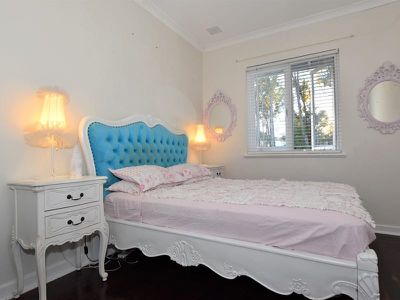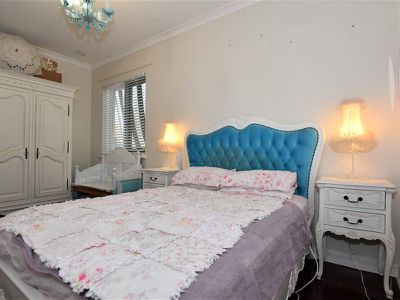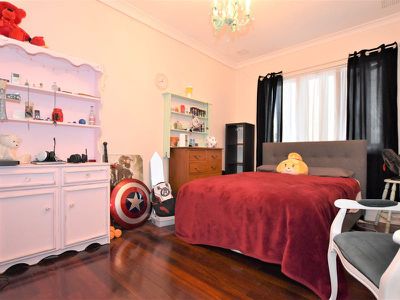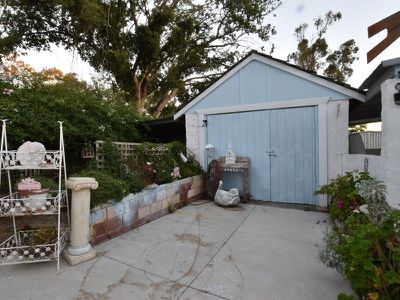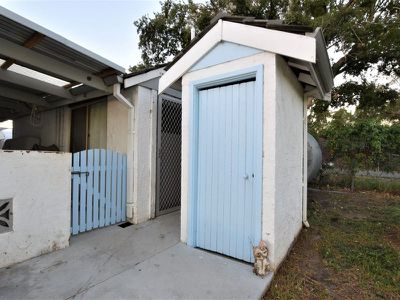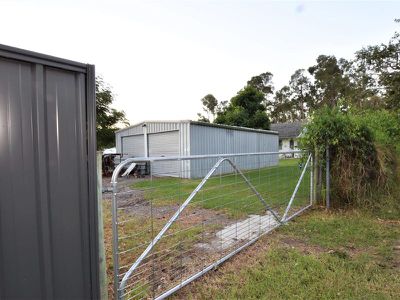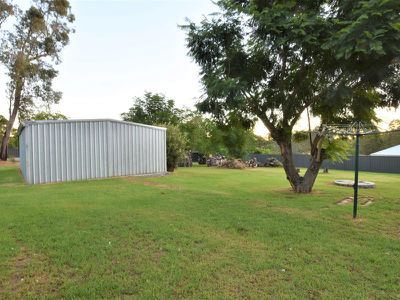Available to cash or finance offers only.
ABOUT
Simply perfect for your tree change and loaded with appeal, this spacious circa 1962, 3 bedroom, 2 Bathroom cottage has been partially renovated with exceptional style and flair. Located in the new sought after Harmony Estate precinct, the 2001sqm lot is 100% usable; being flat and mostly level.
WHY BUY 1880 RICHARDSON ROAD?
You can enjoy the peace and serenity of this beautiful hills locale, reminiscent of an small country town. Inside has been updated yet retains the old world charm with high ceilings, open fireplace and gorgeous Jarrah floorboards. The near new open plan kitchen looks out over the patio and opens to the dining room.
Outside you have mature fruit & deciduous trees, new Colorbond fencing, garage/studio, carport and a large private back yard with side access to the huge powered workshop.
From the front veranda to the back workshop, everything is appealing and awaiting your inspection -- come have a look for yourself!
THINGS YOU SHOULD YOU KNOW
- Must be sold. Genuine offers will be considered
- Three bedrooms, 2 bathrooms. Brick & Tile Home
- Near new kitchen, bathrooms & Colorbond Fencing
- Polished Floorboards, new Insulation
- Reverse Cycle Air Conditioning
- 3 Phase Power, Garage, Workshop & Outside Toilet
- Clear and flat 2001sqm block with dual Access
LOCATION
Parkerville is a true natural haven in the Perth Hills, consisting of larger lots populated by a great group of community minded people. Very family friendly without the hustle and bustle. Has lovely local schools, a beautiful general store and well renowned destination local Pub. Approximately 5500 residents living in just over 64sq. km.
WHAT SHOULD I DO NOW?
Call the exclusive listing agent Brad Errington on 0403 929 585, to bring the family through this cracking property!!
Brad Errington | Professional | Ethical | Local | Results
IF YOU NEED TO KNOW MORE...please read on
LOT
R5 Zoning
Green title
Street address: 1880 Richardson Road
Lot number: 33
Plan: DP405280
Volume: 2884
Folio: 500
Area of land: 2001sqm
Mostly flat and retained level
Fully fenced
Entry gate
Side entry gate to the workshop and rear yard off the side lane
Colorbond side fences and post/wire
Single garage
Fire prone area: yes
Bush fire plan: yes
Flood Prone Area: No
LPS 17 7Aircraft Noise: No
Stormwater management: Soak wells and runoff
Bin day: Tuesday
SERVICES
Mains power (Three phase)
Septic system
Mains water
NBN fibre internet connection. For available speeds, please check with your provider
Electric Storage hot water service
Aerial connection
2 x front tap
Rear tap
COMPLIANCES
The property is compliant and the seller has an electrical safety certificate
• Compliant for Residual Current Devices (RCD)
• Compliant for hard wired smoke detectors
SHIRE APPROVALS
• 1960’s build
• Additions 1978
RATES and COSTS:
• Land rates $2152.62 per year approximately
• Water Rates $264.37 per year approximately
KEY AVAILABILITY
• No key to sliding family room internal door (manually locks)
NON WORKING ITEMS
• Side door lock has no key
INCLUSIONS
• All fixed floor coverings
• All window treatments
• All cooking devices
• Fountain and arbor
ITEMS EXCLUDED IN THE SALE
• All items of a personal nature that are not chattels will be removed upon settlement
• Garden ornaments
• Pot plants
• Items that are not fixed to the property
• Main bedroom decorative shelves
• Chandeliers
WHEN CAN THE BUYER TAKE POSSESSION:
As per the 2018 Joint Form of General Conditions for the sale of property by offer and acceptance, the buyers can take possession of the property at 12 noon the day following settlement or sooner by mutual agreement with the seller.
BUILDING AREA
• Internal living space: 135sqm
• Rear patio: 24sqm
• Front Verandah: 13.65sqm
• Garage: 21sqm
DWELLING:
3 bedrooms
Rendered bagged elevation, sides and rear
Open plan Dining, living and Kitchen
2 bathrooms
3 toilets (including the outside toilet)
Single storey
Skillion veranda
Skillion patio
Completed in 1962, extended 1978
Double brick walls and tile roofing
Jarrah floorboards
Roof insulation but unsure what type
Single garage with open out doors
High 2.7+m ceilings
Decorative and cove cornicing throughout
Ceiling White ceilings throughout
Concrete hardstand through garage and front parking space
Painted gutters and down pipes
Timber window frames
Timber roof frame
Security front door
Reverse cycle wall split system air conditioner
Whilst all care has been taken in preparation of the above list of features, inclusions and
exclusions, there may be some unintentional errors or misrepresentation by the selling
agent.
Buyers please note: the detail included herein should be confirmed by you by visual
inspection of the property, or by obtaining a pre-purchase inspection. Making an offer
deems that you have checked and are satisfied with the property subject to only your
contractual terms.
*COVID-19 PROPERTY INSPECTION INFORMATION*
Considering recent events, Aquila Realty have taken the appropriate measures to minimise
the risk of the Corona virus (COVID-19) outbreak to our staff, clients, and customers. As news
concerning the spread of Corona virus continues to unfold, we kindly ask that you DO NOT
attend a private appointment, if:
- You are feeling unwell
- Have been in contact with someone diagnosed with Corona virus or have been in contact
with someone who has recently been overseas
- You are under strict self-isolation instructions
- You have tested positive to Corona virus yourself
If attending a private appointment, please ensure you always practice social distancing
(minimum 1.5 metres), keeping in mind to refrain from touching surfaces, door handles,
cupboards, drawers, walls, etc. when inspecting the property.
To access the property, you must supply your full contact details to allow for Aquila Realty to
comply with the statutory contact tracing requirements.
Features
Floor Plan
Floorplan 1
