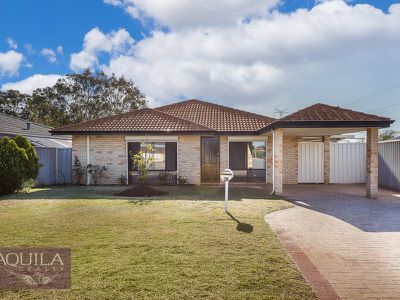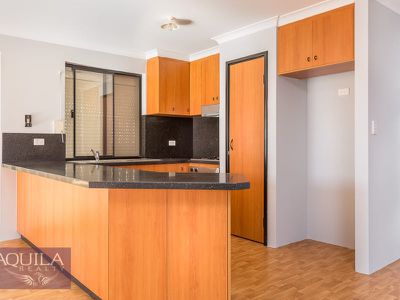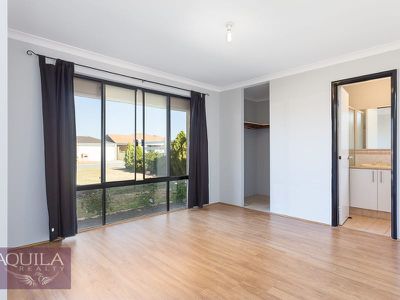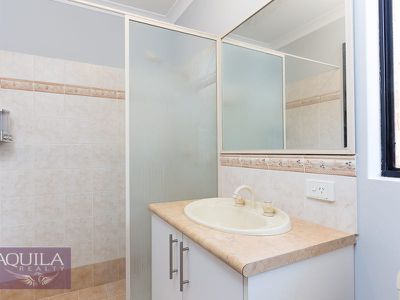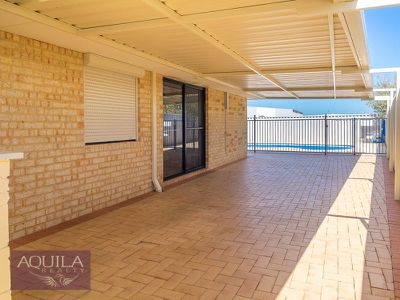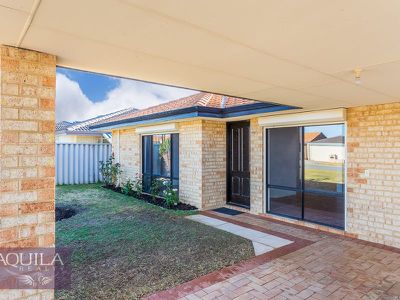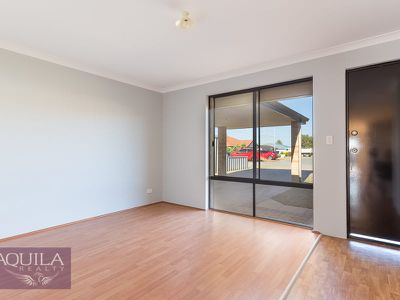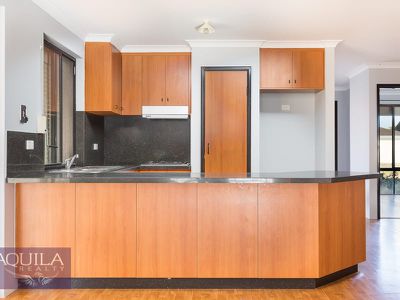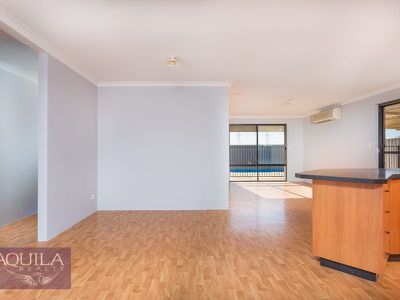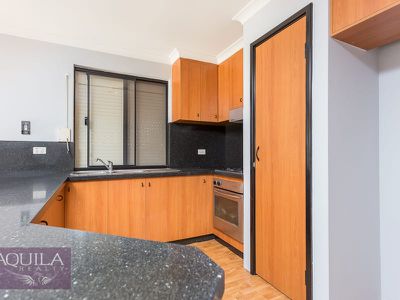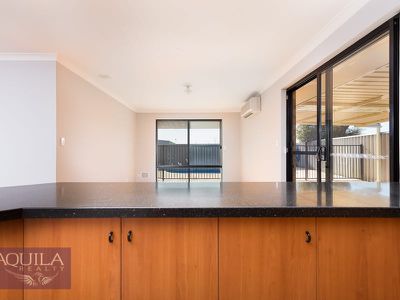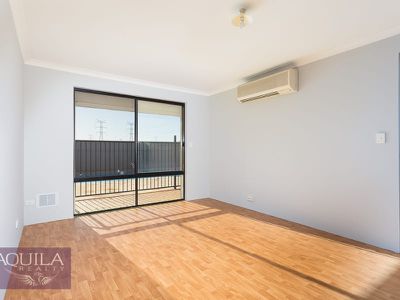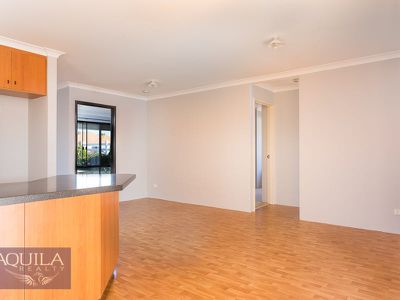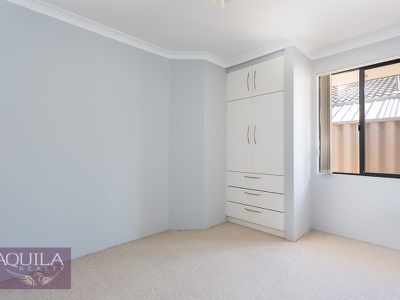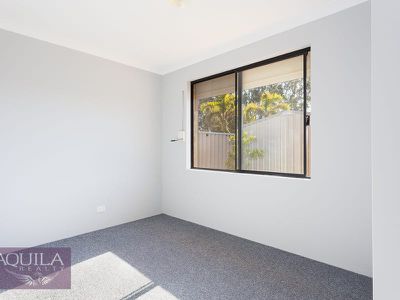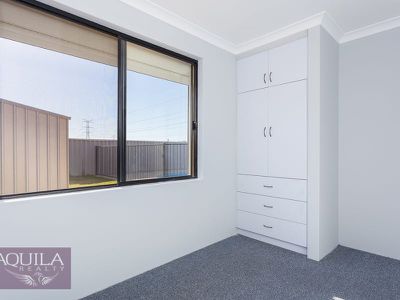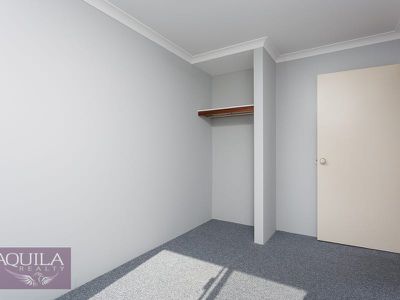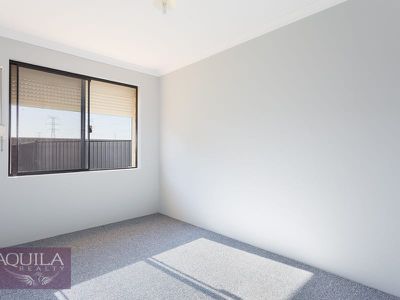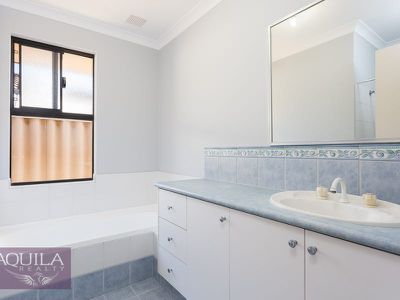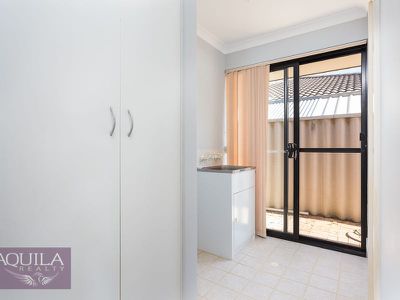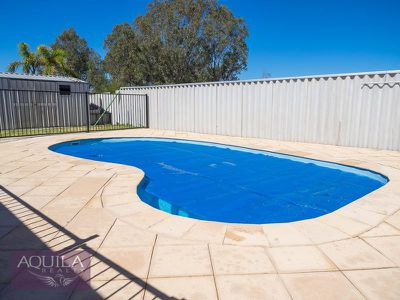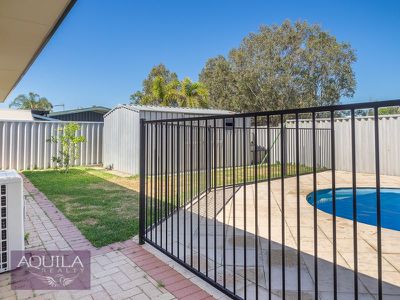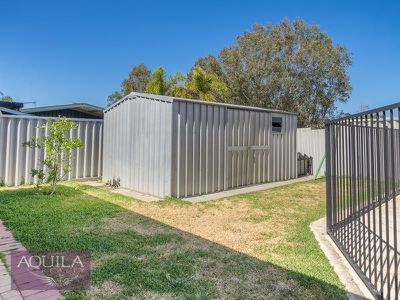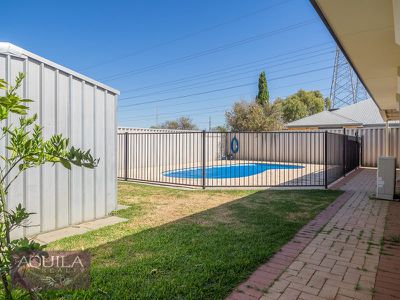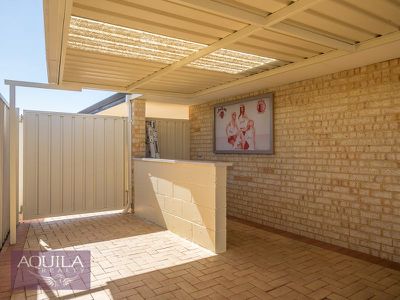Situated in the great locality of Bennett Springs, this 4x2 property - complete with pool, shed for storage and expansive patio, offers something for all type of buyer whether first home owner, investor, home business/tradie or family upsize! With easy access to Reid Highway, and other main road ways, the central location of this property means easy commutes and great access to transport, local shops, schools and eateries!
The home is a good sized 4 bedroom, 2 bathroom, Summit Built property - with open plan kitchen, family and dining - with a separate second living space to the front of the home. Security doors to front and sliders with Rollers Shutter to all windows helps provide security, privacy,
along with heat/cool benefits. A newly installed Bosch Rangehood with below bench oven features in the highly functional kitchen - complete with good bench space, doored pantry and outlook to patio and side yard.
The entire home has been freshly painted and patio area and driveway have extensive paving for entertaining, parking and storage. A large split system heat/cools the home and a gas bayonet provides heating options for those cooler months. Reticulation to front garden and established
beds and lawn areas to front and rear give space for play or veggie patches etc. The large Fibre Glass below ground pool is such a great feature for summer months, providing a nice cool down and entertainment for family and friends!
Room to move, store, grow and endless more options - this property has so much to offer its new owner!
KEY FEATURES:
-Great Location, Excellent proximity to city, Swan Valley, Morley
-Summit built 4 bedroom, 2 bathroom, Open plan living
-Large block with large frontage and parking/storage
-Freshly painted throughout home, neutral colours
-Roller Shutters to all windows, security screens to doors
-Central, well layed out kitchen with new Rangehood, below bench oven
-Over head kitchen cupboard storage, doored pantry
-Good Sized master bedroom and minor bedrooms, all with robe storage
-Below ground Fibre Glass pool, Large sized with equipment
-Large central living Split system heat/cool, gas bayonet
-Extensive paved Patio off main living, great for entertaining
-Shed for storage etc in rear yard, possible side access to yard
-Close to shops, transport, schools, medical, eateries
FRONT YARD:
Landscaped garden and lawn area
Reticulated
Large paved driveway with single carport
ENTRY:
Single solid door entry
Laminate flooring
MASTER BEDROOM:
King/Queen sized master bedroom
Roller shutter to window
WIR with shelf and rail storage
MASTER ENSUITE:
Neutral colours
Double door vanity
Shower with brick hob
FRONT LIVING ROOM:
Second living space
carpeted
Roller shutter to window
KITCHEN:
Timber colourings, great benchtop space
Central to living area
Brand new BOSCH rangehood
Large fridge recess with overhead cupboards
Doored pantry, shelves
Modern Splashback colours
Roller shutter to window
Mixer tap to sink, outlook to patio/yard
FAMILY/DINING:
Open plan flexible area
Gas Bayonet
Outlook to patio and side yard
Roller shutters to windows
BED 1:
Carpeted
Built in robe storage and drawers
Newly painted, Blinds and roller shutter
BED 2:
Freshly painted, Carpeted
Built in robe space with storage
Roller shutter
BED 3:
Painted, Carpeted
Roller Shutter to window
Robe recess with shelf and rail
MAIN BATHROOM:
Neutral colours
Good sized family bathroom
3 door, 3 drawer storage vanity
Bath, Shower with brick hob
LAUNDRY:
Neutral tiles
2 door storage recess
Trough, washing machine recess
Slider door access to side yard
Toilet
PATIO:
Expansive shire approved patio
Fully paved
Side gate to yard from front
POOL:
Large below ground fibre glass pool
Pool equipment included
Fully fenced and gated, paved around pool
REAR YARD:
Lawned area
Shed for storage
CARPORT:
Single under roof carport
Paved with footpath to front door
UNDER ROOF: 146 sqm
LAND: 500 sqm

