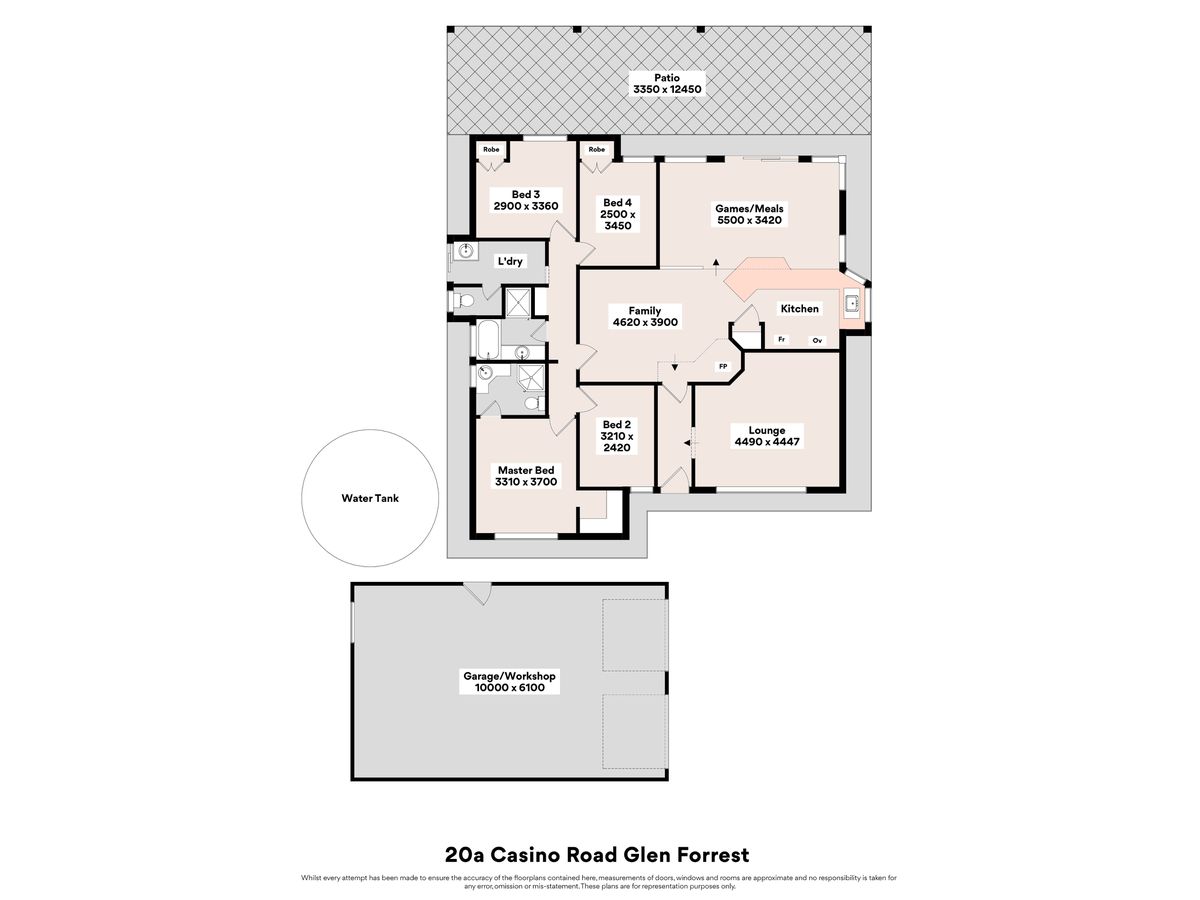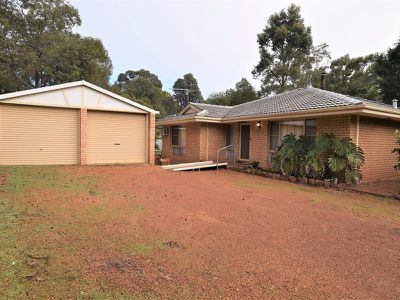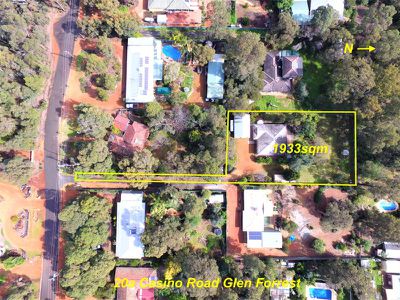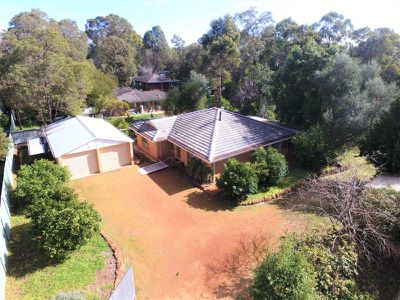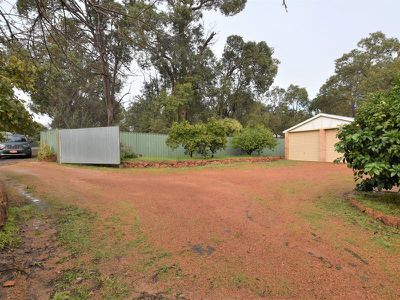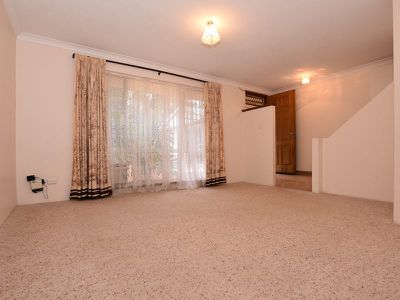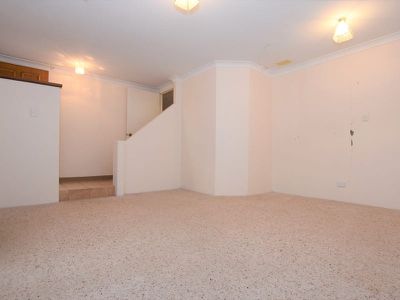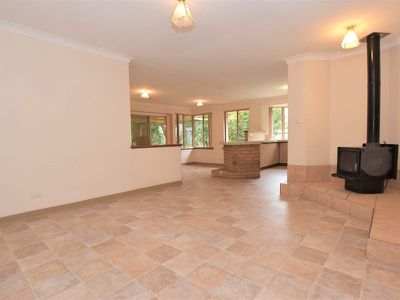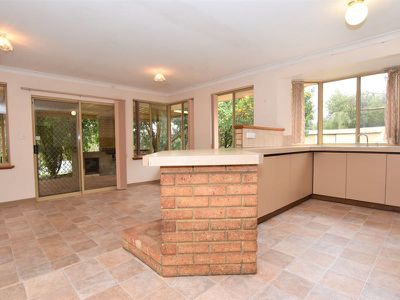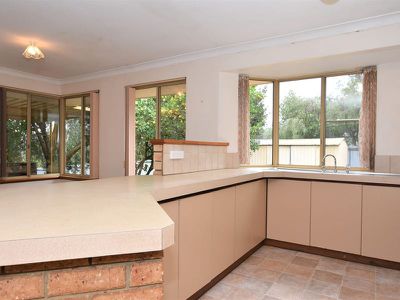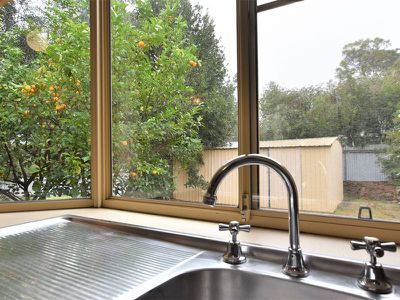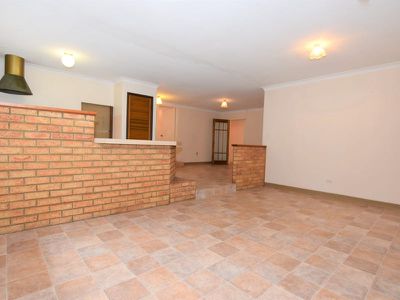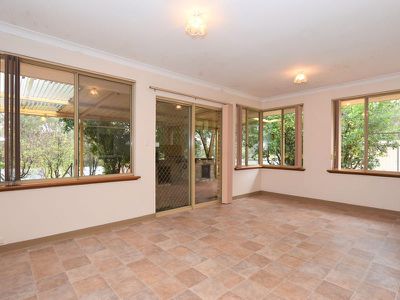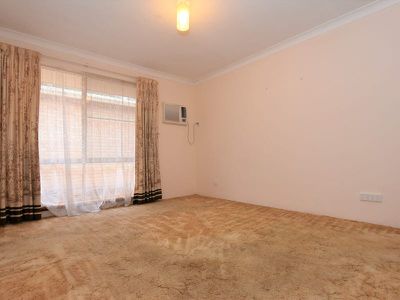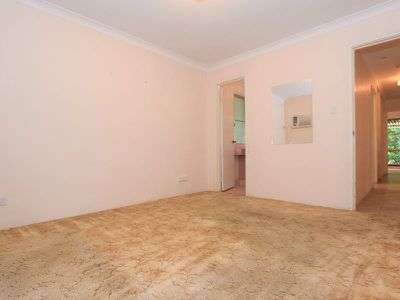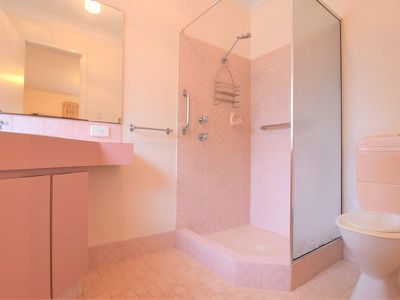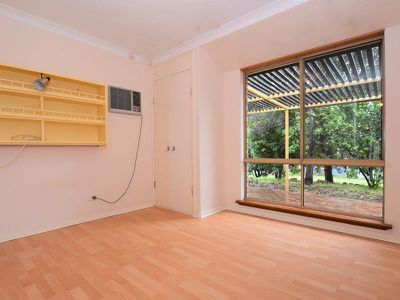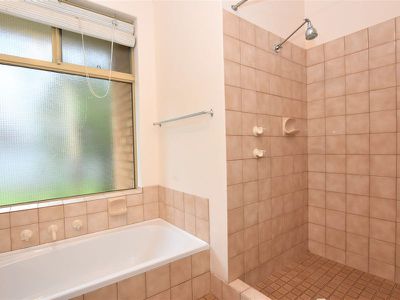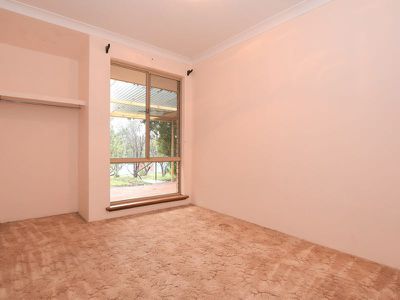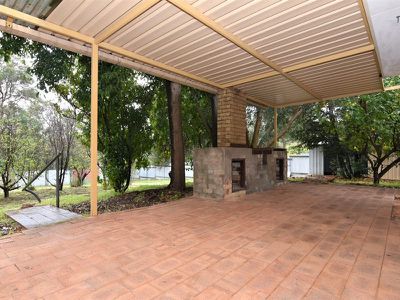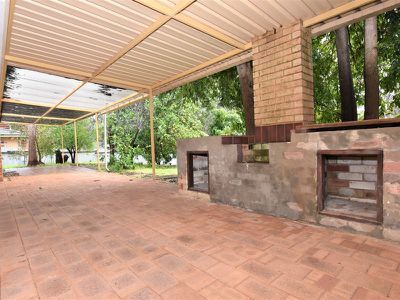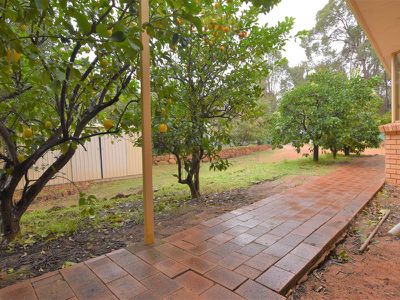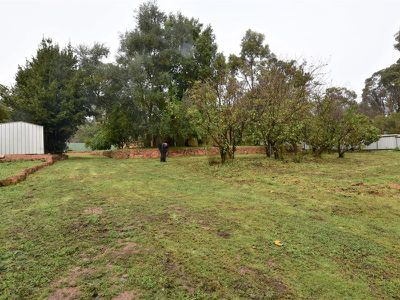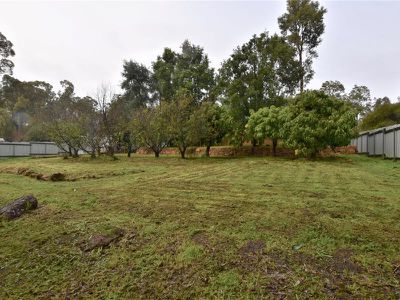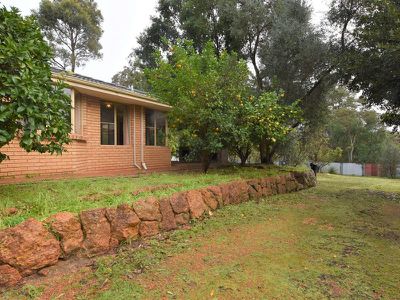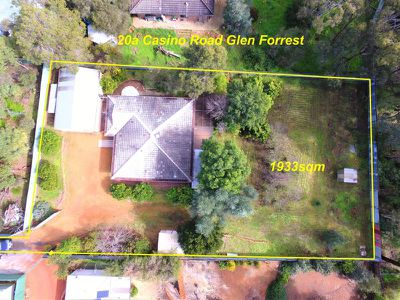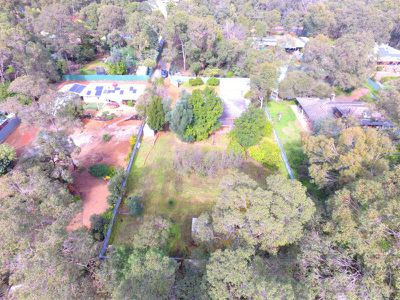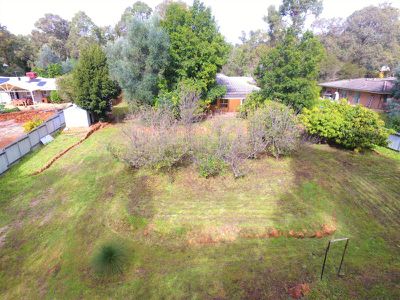From $475,000
ABOUT
Whether you’re up sizing, down sizing, investing, or buying your first home; at this keen price point, this will be one of the most sought after homes in Glen Forrest this year.
WHY BUY 20a CASINO ROAD?
That’s easy!...Who wouldn’t at this amazing value for money price?
Situated at the midpoint of a beautiful tree lined street and at the end of a long driveway is this lovely 4x2 home, offering the seclusion and tranquillity needed for the quintessential hill’s lifestyle, just waiting patiently for a new owner to complete a contemporary make over.
FEATURES YOU SHOULD KNOW
- A privately positioned 1933sqm rear lot
- Big separate living spaces inside and out
- In wall air conditioning and wood heating
- Original condition throughout. Neutral decor
- Spacious kitchen with lovely green outlook
- Insulated and 135L storage gas hot water
- Lovely rear elevated patio to entertain
- Easy rear access to the fenced rear yard
- 10m x 6m powered brick garage/workshop
- Large rear yard for the kids play & roam free
- Loads of fruiting trees with space for chooks
Set in an ever popular hill's suburb, this well priced family package will compel you to make an offer today.
PERFECT FOR
- Growing Families
- Fifo workers
- Forever buyers
- Investment seekers
MY LOCATION
Glen Forrest is approximately 13.2 square kilometres. It has 6 parks covering nearly 17.8% of the total area. It is a community like no other with so many options for family involvement. The fantastic hill’s location cannot be beaten and is highly sought after. There are so many family friendly community facilities within walking distance, including cafe's, schools, walk trails and bike tracks. Only 35 minutes from Perth CBD and only 15 minutes from Perth Airport.
WHAT SHOULD I DO NOW?
Call the exclusive listing agent Brad Errington on 0403 929 585, to bring the family through this cracking property!!
Brad Errington | Professional | Ethical | Local | Results
Need to know more?...Read on
Specification List
LOT
Elevated home position that overlooks the rear yard
Rear battleaxe lot
R5 Zoning
Green title
Street address: 20A Casino Road
Plan: D667938
Volume: 1793
Folio: 792
Faces: 185 degrees South
Area of land: 1933sqm
Gentle slope front to rear
Fully fenced with 1.8m Zincalume fences
Double width entry gate from driveway
Easy access to rear yard
Loads of parking available
Fire prone area: Yes, moderate.
Bush fire plan: Yes
Flood Prone Area: No
LPS 17 Aircraft Noise: No
Stormwater management: Soak wells and runoff
Bin day: Wednesday
SERVICES
Mains power (Three phase to shed)
Septic system
Mains water
Gas bottles
Fibre to the node NBN internet connection. For available speeds, please check with your provider
135l Vulcan storage gas hot water system
Aerial connections
Front tap
Rear tap
Water tank
2 x in-wall style air conditioners
Telephone line
Wood heating
ENERGY EFFICENCY
Roof insulation is batts (unknown rating)
Rear of roof would be ideal for solar panels as it faces directly north
COMPLIANCES
• Compliant for Residual Current Devices (RCD)
• Compliant for hard wired smoke detectors
SHIRE APPROVALS
• Dwelling 1993
• Workshop/Garage 1994
• Patio 1994
RATES and COSTS:
• Land rates $2400.00 per year approximately
• Water Rates $264.35 per year approximately
KEY AVAILABILITY
• Due to the nature of the sale, some keys maybe missing to some locks
NON WORKING ITEMS
• Oven and cooktop are not installed
• The property is to be sold as is
INCLUSIONS
• All items and fixtures as inspected
ITEMS EXCLUDED IN THE SALE
• Nil
WHEN CAN THE BUYER TAKE POSSESSION:
As per the 2018 Joint Form of General Conditions for the sale of property by offer and acceptance, the buyers can take possession immediately upon settlement.
BUILDING AREA
• Internal living space: 147sqm (approximate)
• Garage: 61sqm (approximate)
• Rear patio: 35sqm (approximate)
Total area under cover: 243 sqm (approximate)
DWELLING:
Original condition throughout
4 bedrooms
Double clay brick and tile construction
Open plan Dining, living and Kitchen
2 bathrooms
2 toilets
Single storey
Ramp at entry door and steady rail
Skillion patio
4 car garage/workshop
Completed in 1994
Double brick walls and tile roofing
Tile / carpet flooring
High 2.4-2.6m ceiling heights
All built in robes
Cove cornicing throughout
Ceiling White ceilings throughout
Concrete hardstand through garage/workshop
Painted gutters and down pipes
Aluminium window frames
Timber roof frame
Tile, vinyl, and carpet flooring
ADDITIONAL FEATURES
Clothes line
Skylights
Security screens and doors
Oversize fridge freezer recess
Large number of fruiting trees
Space for a granny flat
BUYERS, PLEASE NOTE
Whilst all care has been taken in preparation of the above list of features, inclusions and exclusions, there may be some unintentional errors or misrepresentation by the selling agent. Buyers please note: the detail included herein should be confirmed by you by visual inspection of the property, or by obtaining a pre-purchase inspection. Making an offer deems that you have checked and are satisfied with the property subject to only your contractual terms.
*COVID-19 PROPERTY INSPECTION INFORMATION*
Considering recent events, Aquila Realty have taken the appropriate measures to minimise the risk of the Corona virus (COVID-19) outbreak to our staff, clients, and customers. As news concerning the spread of Corona virus continues to unfold, we kindly ask that you DO NOT
attend a private appointment, if:
- You are feeling unwell
- Have been in contact with someone diagnosed with Corona virus or have been in contact with someone who has recently been overseas
- You are under strict self-isolation instructions
- You have tested positive to Corona virus yourself
If attending a private appointment, please ensure you always practice social distancing (minimum 1.5 metres), keeping in mind to refrain from touching surfaces, door handles, cupboards, drawers, walls, etc. when inspecting the property. To access the property, you must supply your full contact details to allow for Aquila Realty to comply with the statutory contact tracing requirements.
Features
Floor Plan
Floorplan 1
