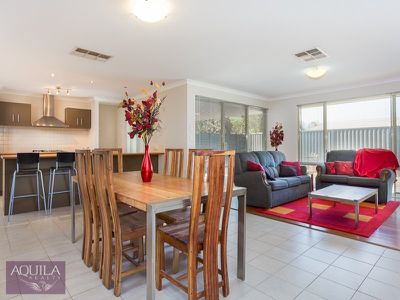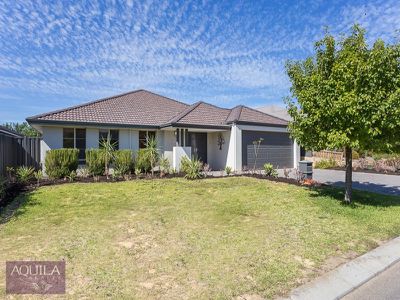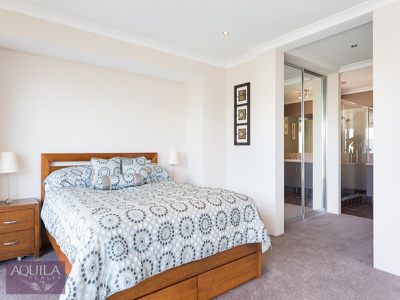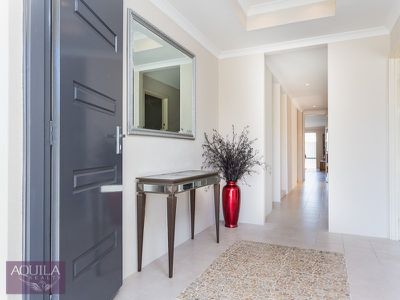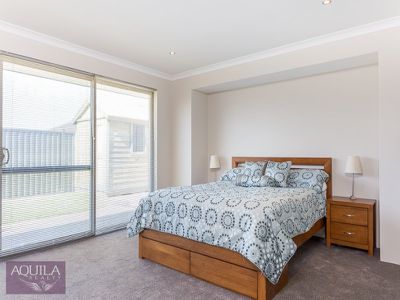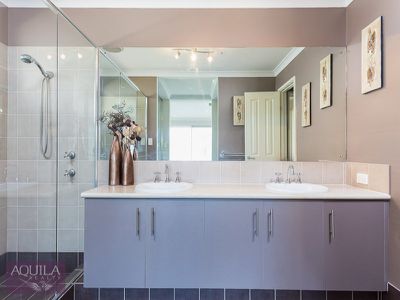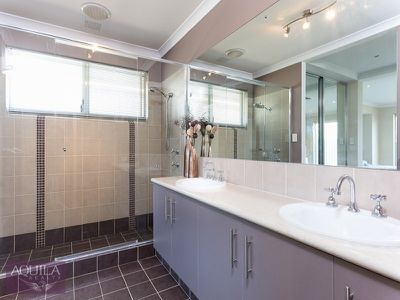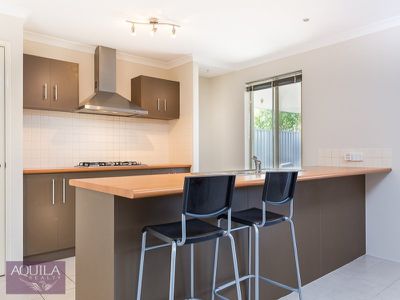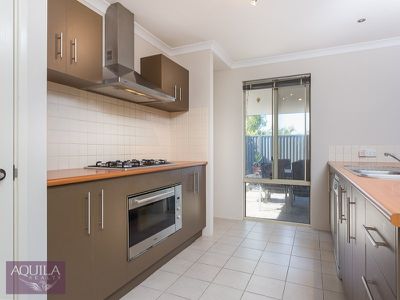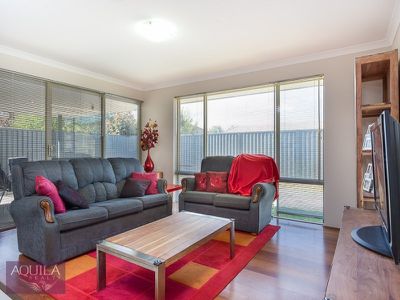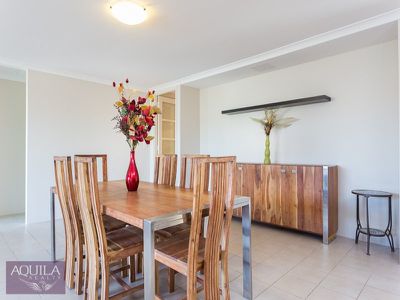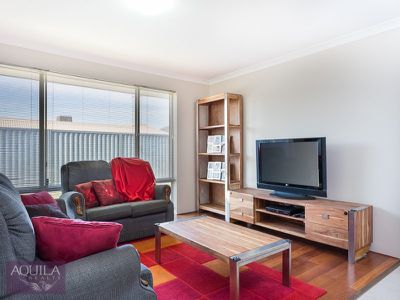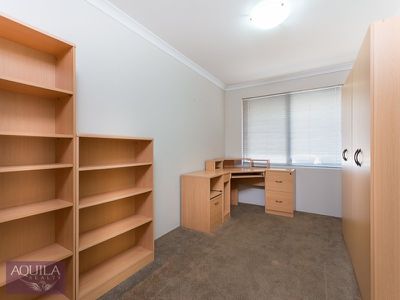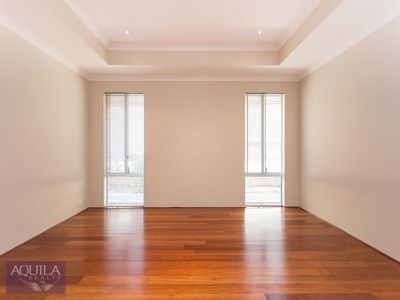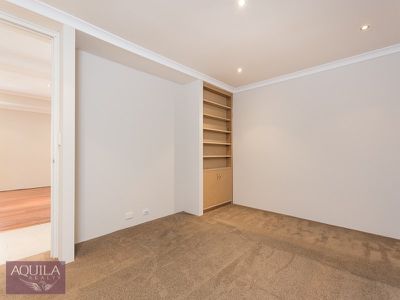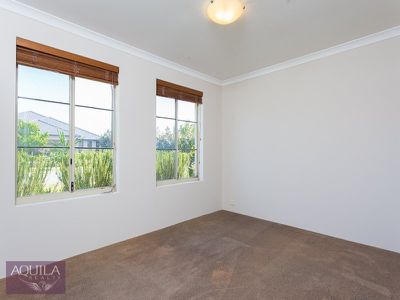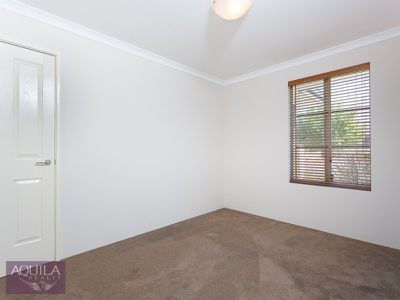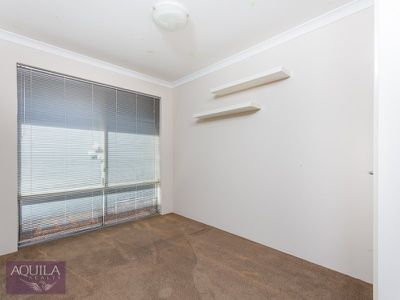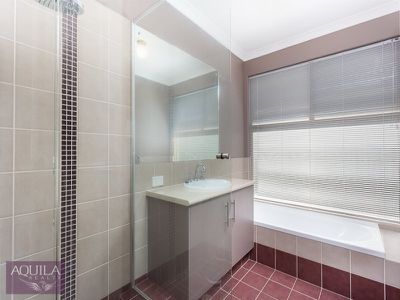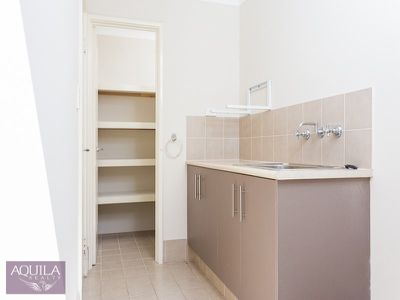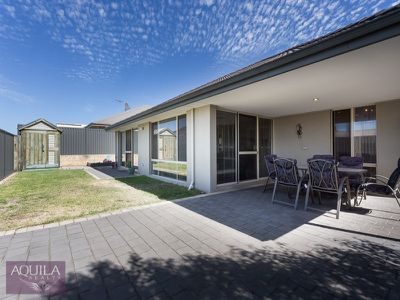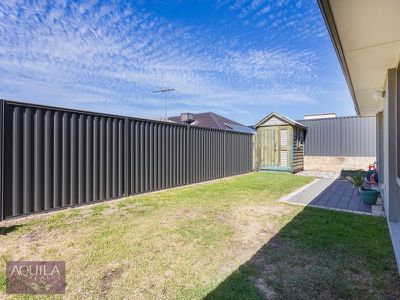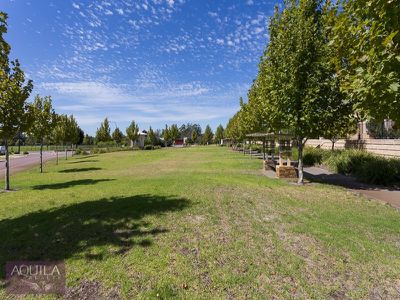Quality Metrostyle home with the luxury of being located in a great part of Aveley! Within walking distance to two schools, the local IGA, cafes, parks, play areas, and public transport access - the car can have a holiday and you can enjoy community life in The Vale, Swan Valley! Boasting a spacious floorplan, ample backyard and full reticulation, this home presents excellent buying for both size and location!
With generous living and great sized bedrooms, this home offers a space for all the family! Flexible open plan kitchen, family, dining plus an activity room/second living and awesome theatre layout provide a place to work, rest and play. A large study/office gives the option for a fifth bedroom and the front 'kids wing' gives the rear living and master privacy and the ability to separate the home for heating/cooling and entertaining.
A relaxing master zone, sits cleverly to the rear of the house and has glass slider access to a paved area. The executive ensuite is well appointed with double vanitys, large double shower and a neat doored toilet which doubles as the living area powder. Further to this is HIS/HERS glass slider double door robes which make a great feature whilst providing coveted storage!
Outdoors lies a good sized alfresco, large paved area and a lawn to play and kick a ball. With doored side access from the garage and a small timber shed, the back yard gives room to BBQ, build a cubby or even put in a modest pool or spa! Modern render elevation and feature doors,
lights and ceiling recess zones throughout, this property has loads to offer. Ducted Evaporative AC, Dishwasher and great storage create creature comfort and function. Representing great design and location - this property is a must see!
KEY FEATURES:
-Brilliant location, walk to school, shops, cafes
-Metrostyle built home, quality, solid construction
-Large 4 bedroom, 2 Bathroom, with study/5th bedroom, theatre, activity
-Freshly painted throughout and new carpet to Master Bedroom
-Open plan living area, with kitchen overlooing alfresco and yard
-Feature double door entry, and full height glass door in main hallway
-Modern colours thoughout in kitchen, bathroom amd laundry
-Ducted Evaporative Air Conditioning through out home
-Front 'wing' with Bed 1, 2, 3 and main family bathroom
-Spacious theatre room with TV/Screen recess, built in storage shelves
-Double remote control lock up garage
-Fully reticulated gardens and lawn front and rear
-900mm over and gas cooktop and dishwasher
FRONT:
Modern render elevation
Paved driveway with ample parking
Reticulated garden with lawn area
Feature street tree
ENTRANCE:
Spacious tiled entry with stone floor feature
Double door entry
Recessed ceiling with downlights
Shoppers entrance from garage
MAIN HALLWAY:
Tiled with wall recess for shelves/pictures
Full height glass/timber door to separate rear living from
front of house
STUDY/5th bedroom:
Large study/home office/5th bedroom
ADSL point
Power
Window with blinds
Central oyster light
MASTER BEDROOM:
King Sized, glass door slider to outdoors
Recessed bed head space, power points
Newly carpeted and painted
TV point and blinds
Wall thought to ensuite
HIS/HERS double door glass slider robes
Shelf and rail storage
MASTER ENSUITE:
Exective master bathroom
Chic colours and layout
Twin basind with five door under vanity storage
Feature light, twin towel rail
Double shower recess, glass door and hob
POWDER:
Separate doored toilet with two way access for main living
and master bedroom
THEATRE:
Generous theatre, fit great lounge seating
Recess for TV, Screen, sound system
Biult in storage for DVD's ect
Carpeted, Doored room, down lights
ACTIVITY:
Feature timber floor, shelves to corner recesses
Multi use space
Recess ceiling, downlights
Great natural light
KITCHEN:
Galley style kitchen with ample benchspace
Overhead cabinets and dishasher
Overlooks living/dining/alfresco
900mm oven, cooktop and rangehood
Breakfast bar edge
Separate doored shelved pantry
Direct access to laundry from kitchen
FAMILY:
Timber floored feature
Large windows with natural light
TV point/power
Flexible space/possible dining area also
Glass sliding door acess to alfresco
DINING:
Tiled, central space
Recess for buffet, feature furniture
TV point/power
BED 2:
Queen sized
Timber blinds, carpeted
Doored robe with shelf and rail
BED 3:
Queen sized
Walk in robe, shelf and rail
timber blinds
Shelves, carpeted
BED 4:
Double sized
Doored robe, shelf and rail
carpeted, blinds
MAIN BATHROOM:
Large family bathroom,
double door vanity, towel rail
Bath
Glass screen shower with hob
Lovely colours
Separate doored toilet off hallway
LAUNDRY:
Direct access form kitchen
Glass slider door access to clothesline and side of house
Benchtop with 4 door under storage
Trough, washing machine access
Doored, walk in linen/storage, fully shelved
ALFRESCO:
Under main roof, paved area
Downlights
Fit 6-8 seater table
Loos out to backyard
BACK YARD:
Good grassed area, fit kids play equipment
Timber shed approx. 2.5x2m
Paved side access to garage
Side bin storage
GARAGE:
Remote controlled double garage
Door access to side off house from garage
shoppers entrance to main hallway
Fixed shelves and hooks for storage
LIVING AREA:229sqm
UNDER ROOF:288sqm
LAND AREA:558sqm

