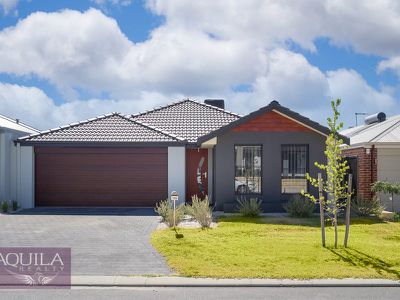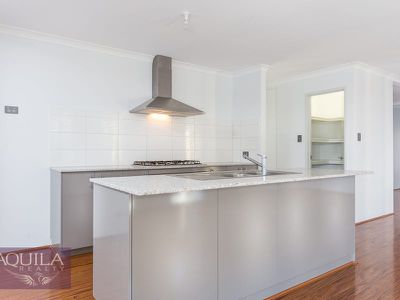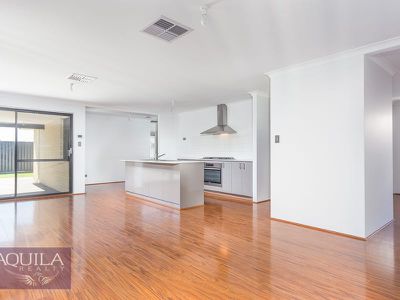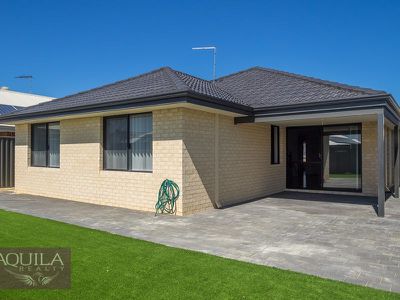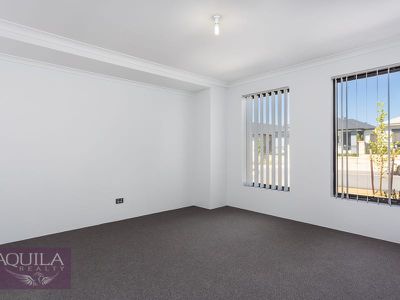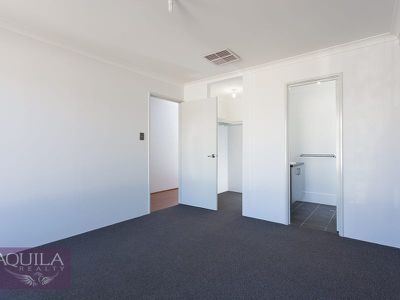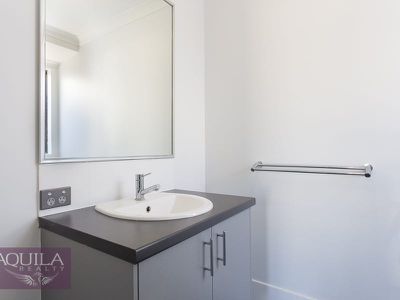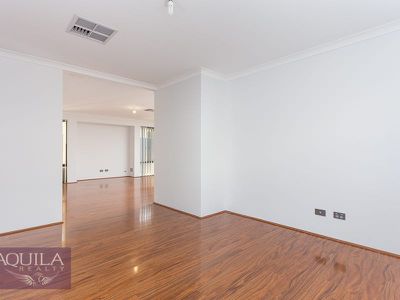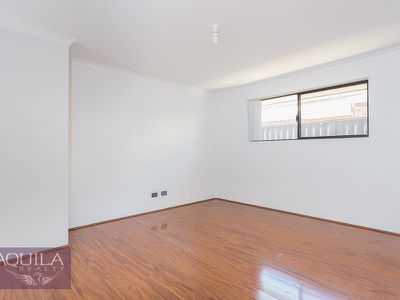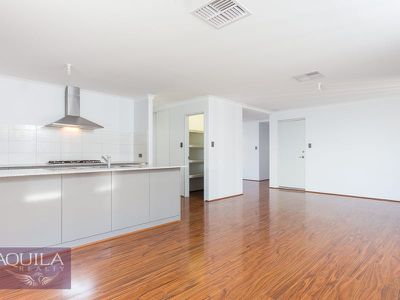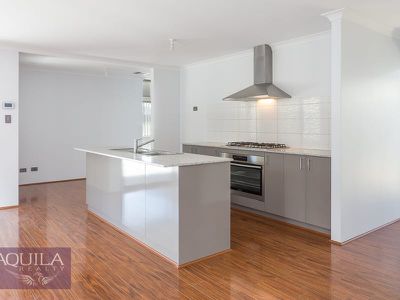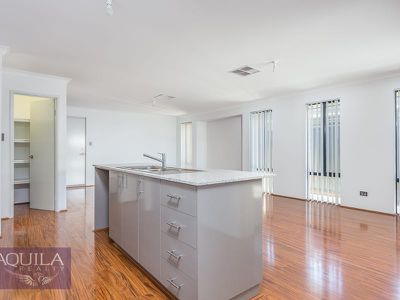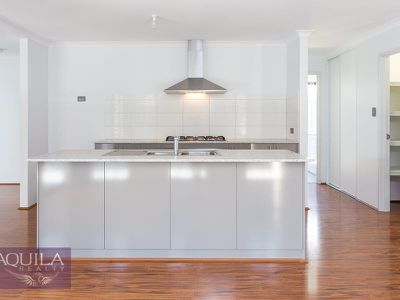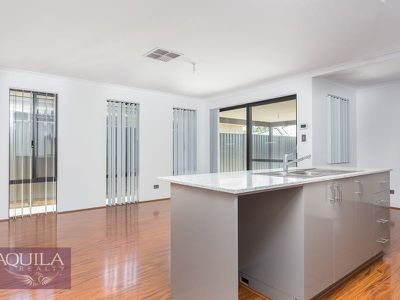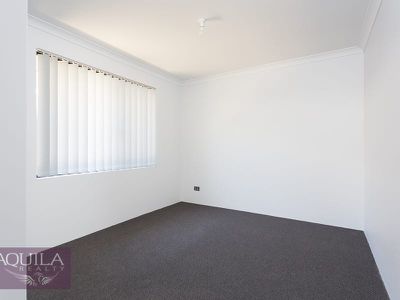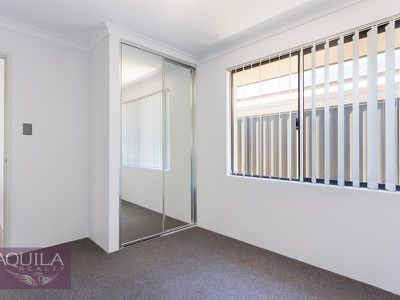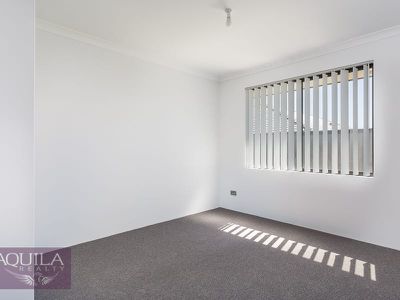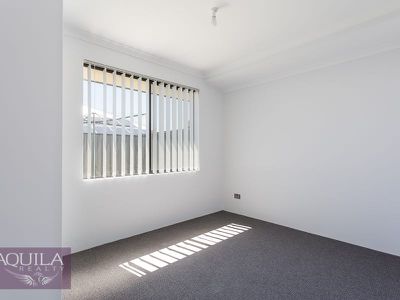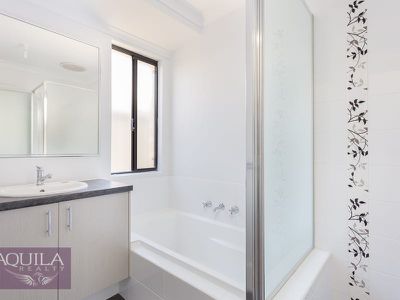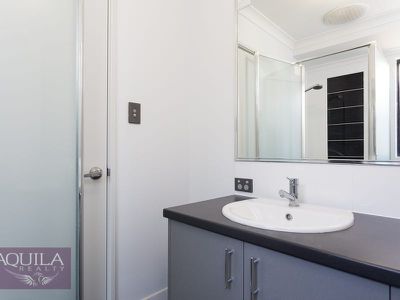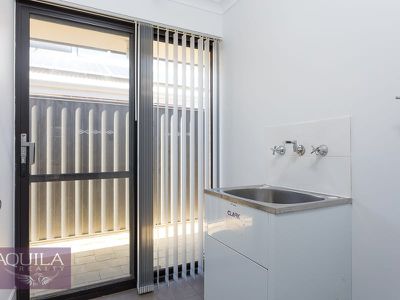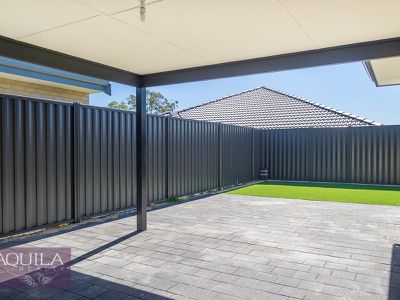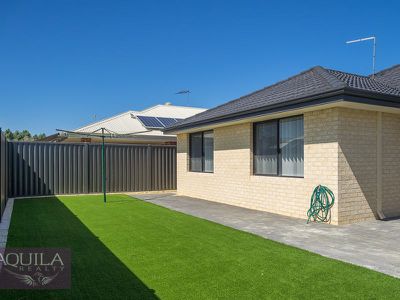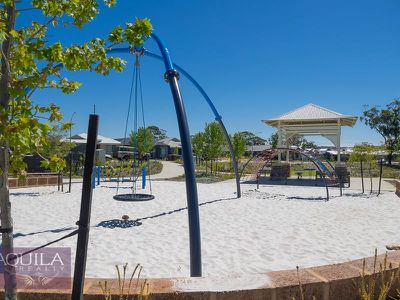Situated in the location of AVELEY’S PRIVATE ESTATE,
This newly completed 2015 4x2 home is finished with all that is needed to just move in, Lock up and go, including Easy care gardens.Large open plan living, Dining and kitchen areas, light and bright.Spacious kitchen with generous cupboard space, walk-in pantry, extra wide cooking appliances, Fridge recess with water connection, Computer nook, Large Theatre/Media room and double sized bedrooms with Engineered timber flooring throughout all living areas. Evap ducted air conditioning throughout all rooms ready for summer and gas point for winter. Gas water heating, Reticulation off main. Offering lifestyle, Short distance to the Vines Country Golf Resort, Swan Valley Eating Houses, Wineries and Cafe’s. A short walk or drive to Public and Private schools, Shopping Centre , Public Transport, Medical, Sports facilities and a number of Parks and reserves.
VIEWING IS A MUST - NEAT AS A PIN JUST MOVE IN!
FEATURES:
-375sqm lot
-Brick and tiles
-Front loaded
-Double remote Feature garage
-Shoppers Entrance from garage
-Rear access through garage
-Synthetic grass at rear
-Reticulation off main
-Gas hot water storage
-Alfresco
-Evap air conditioning to all rooms
-Gas point for heating
-900ml Westing house kitchen appliances
-Recess for fridge with water connection
-Engineered Timber Flooring to all Living and passage ways
-Zoned Study Nook
-Close to Parks and Reserves
-Minutes Public and Private Schools
-The Beautiful Swan Valley with all that it Offers
FRONT:
Front Door with glass insert
Feature Timber Finish on front Roof
Rendered Finish
Double driveway, Letter Box
Lawn, Garden with feature Pathway and pebbles
Feature Front Planter, Tap
Reticulation off main
Easy care garden
ENTRY:
Feature front door with glass insert
Engineered Timber Flooring
Light switch, Light
MASTER BEDROOM:
Double in size
Carpeted, Blinds to window
Power points, light
Walk in Robe with Rail and shelving
MASTER ENSUITE:
Tiled flooring, Double towel rail
Light, fan, power points, mirror
Vanity with Basin, double door storage
Toilet
THEATRE/LOUNGE/MEDIA ROOM:
Large in space
Engineered timber flooring
Window treatment blinds,
T.V. point, power point, Light
KITCHEN:
Large open plan living
Engineered timber flooring
Generous bench space, cupboards and drawers, breakfast bar
Walk in pantry, Island bench double sink with dishwasher recess
Fridge recess with water connection
900ml Westing House electric oven, Gas hot plates and range hood
Feature tiled splash back, power points, light
STUDY NOOK:
Window with blinds
Engineered timber flooring’
Power point, Internet connection, light
DINING ROOM:
Open plan living
Engineered timber flooring
Windows with blinds
Power points, light
Access sliding door to alfresco
FAMILY/LIVING:
Open plan living
Engineered timber flooring
Access to shoppers entrance
Window with blinds
T.V. point, power points, light
Gas point
BEDROOM 2:
Large is size, Carpeted
Window with blinds
Double robe with glass sliders
Power point, light
BEDROOM 3:
Large in size, carpeted
Window with blinds
Double robe with glass sliders
Power point, light
BEDROOM 4:
Generous in size
Carpeted, window with blinds
Double robe with glass sliders
Power point, light
BATHROOM 2:
Bath, tiled flooring
Mirror, double towel rail
Shower, Fan, Vanity basin with double door storage below
Power point, light
TOILET 2:
Tiled, Fan, light
Window
LAUNDRY:
Tiled
Double door Sliding linen cupboard
Sliding door to side access
Blinds, Stainless steel basin with storage below
OUTDOOR LIVING:
Alfresco off living area
Paved, Side paved
Light
GARAGE:
Concrete Flooring, power point, light
Shoppers access to kitchen
Rear access
Double feature remote doors
YARD:
Continued paving from Alfresco
Synthetic grass
Tap, cloths line
Side access to laundry Paved and pebbled
Hot water storage tank
LAND SIZE: 375sqm
Floor Plan
Floorplan 1


