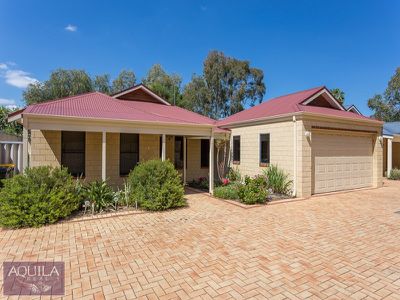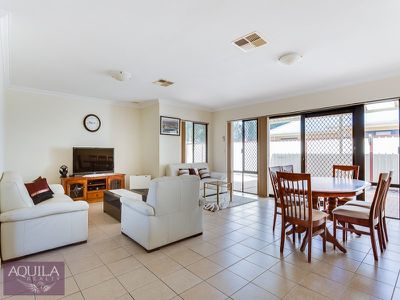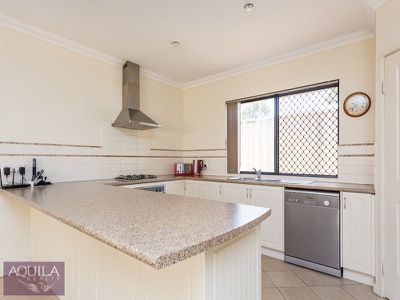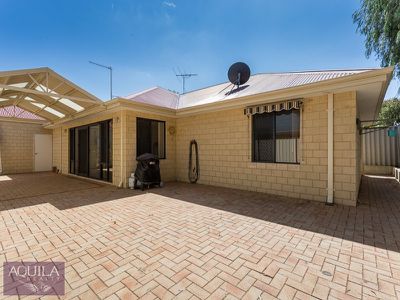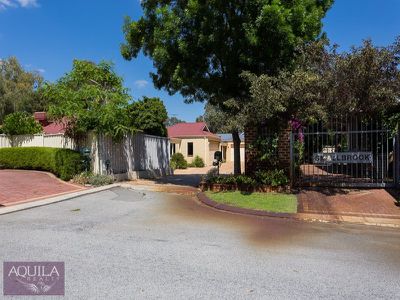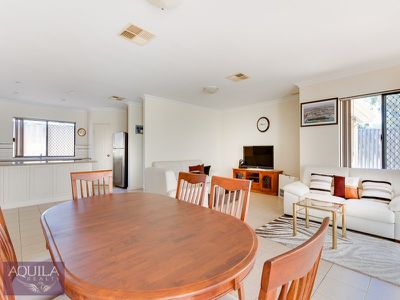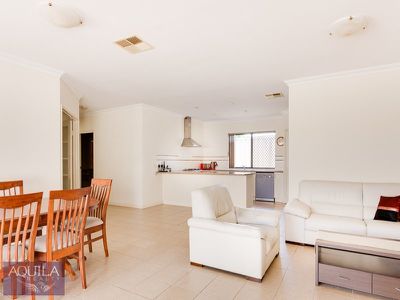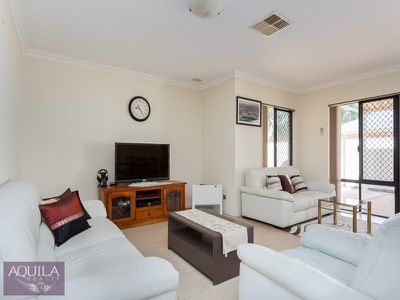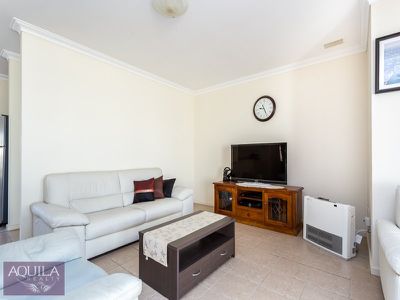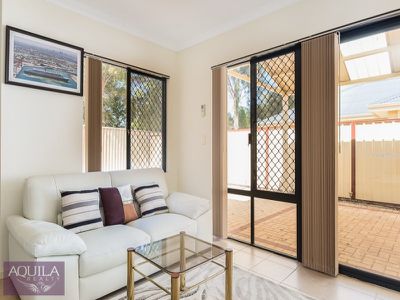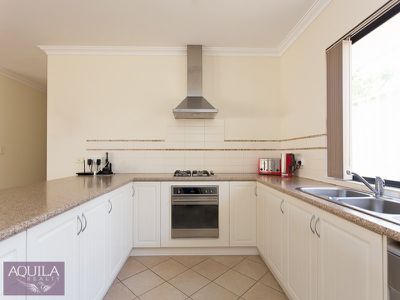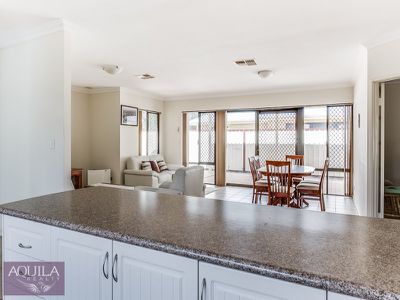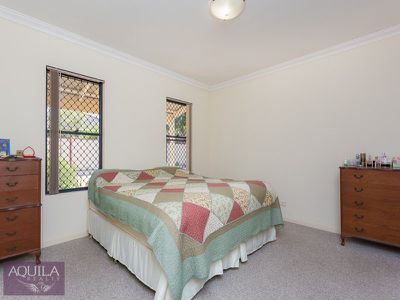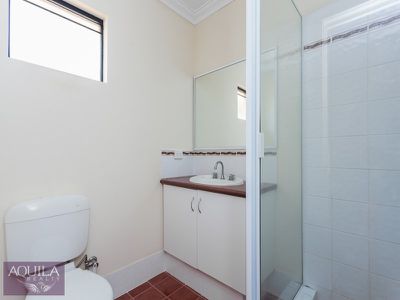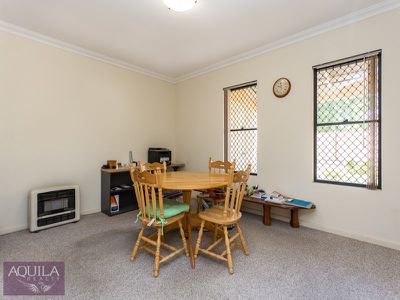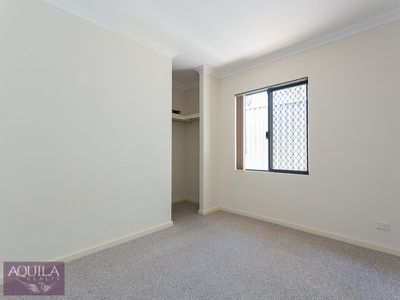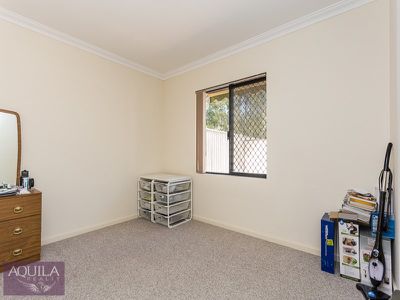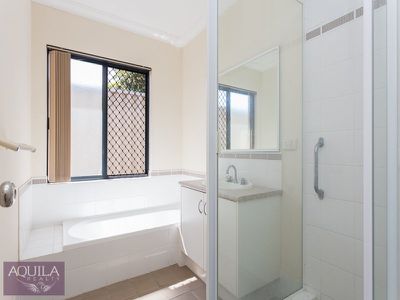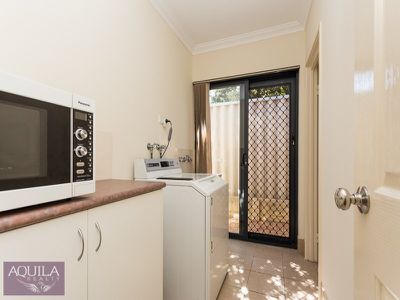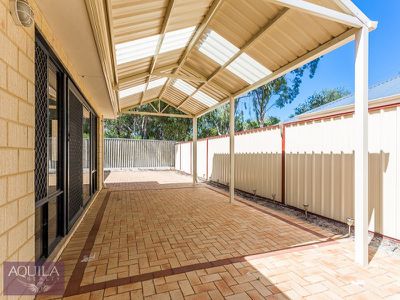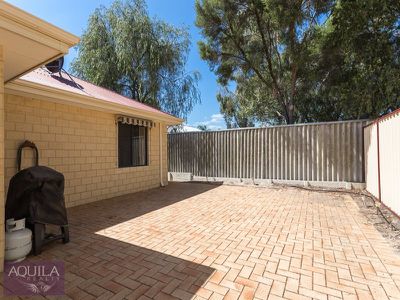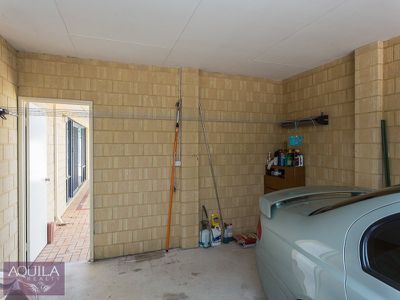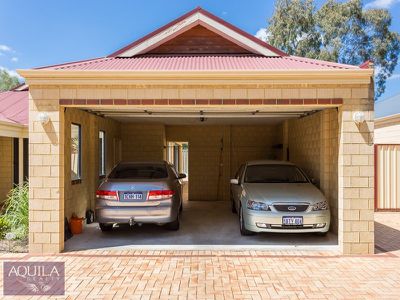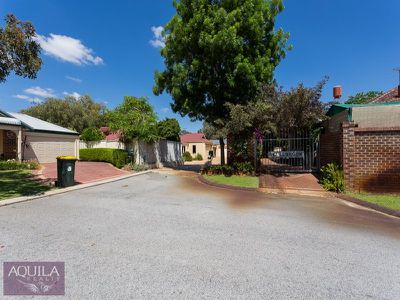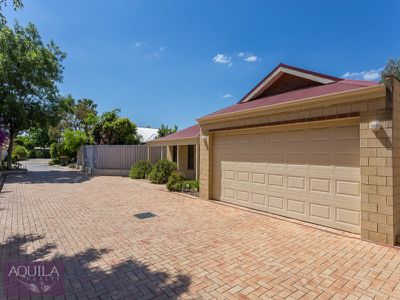Rarely does a property of such great location, unique privacy and solid construction come along that offers so much - whether you be a first home owner, downsizer, investor or someone looking to live closer to the city limits without the price tag! This home is situated in a small, quaint pocket of Caversham with a cul de sac address that has great street appeal. The very spacious 3x2, boasts high ceilings throughout, large master and minor bedrooms, open plan living space with a generous, very functional kitchen. Further to this is a theatre/activity room with French doors all wrapped up in a neat elevation with front verandah and cottage garden.
The outdoors has been taken care of also with the rear yard boasting a gabled patio that extends from the main living area, approximately 5mx3m, this provides great protection from the elements and a great place to entertain. The rear yard is fully paved for low maintenance, but if you would like - there is plenty of room for a garden, lawn area or kids play equipment. The double lockup garage has extra height and width to make parking a breeze with the clever addition of a recess for a workshop or storage.
With Ducted Reverse Cycle Air Conditioning throughout, gas for heating, security screens to all doors and windows, this property really is an absolute beauty. Convenient location being minutes to Altone shops, sports facilities, library etc and Bassendean town centre, plus easy access to public transport and train line - viewing is a must to appreciate all this home offers!
STANDOUT FEATURES:
-Cul de sac location, quaint unique pocket
-Eye catching elevation, verandah, face brick
-Spacious 3x2 with large bedrooms, family, dining, theatre
-High ceilings and skirting boards throughout
-Security screens to all windows and doors
-Open plan living, tiled, flexible design of space
-Great kitchen with panelled feature doors, ample bench space
-Walk in pantry, fully shelved, Dishwasher, Gas cooktop, oven
-Ducted Evaporative Cooling throughout, 2 x gas bayonets
-Low maintenance fully paved backyard, spacious enough for garden/kids play
-Gabled patio extends from main living outdoors, approx. 5mx3m
-Dual insulation, both under roof and above ceiling
-Reticulated to front and rear, established garden to front
-Extra height and width in garage with recess for storage, workshop
-Minutes to Altone shops and Bassendean town centre
-Easy access to public transport with train line minutes away
-Block: 390sqm
FRONT:
Classy elevation with verandahs and garden
Extensive paved driveway and reverse area
Private location off culdesac
Doored access to garage from front verandah
ENTRY:
Tiled entry, large and spacious
Security front door and feature timber door
High Ceiling
MASTER BEDROOM:
Large, king sized room
Two feature sash style windows with security screens
Carpeted, central oyster light
TV point
Separate doored walk in robe with self and rail
MASTER ENSUITE:
Single basin with double door vanity storage
Toilet
Glass screen shower with brick hob
THEATRE:
Double glass and timber french doors
Carpeted room
Large in size, Gas point
2 sash windows overlook verandah
TV POINT, Antenna
Central oyster light
Flexible use - theatre/activity/home office
KITCHEN:
Neutral colourings, spacious bright area
Functional U-shaped design
Excellent bench space
Feature pannelled cabintery
Double bowel sink with drainer
Dishwasher, Gas cooktop, oven and rangehood
Overlooks main living area
Breakfast bar edge for stools
Walk in pantry with door, fully shelved
Large fridge recess
LED downlights
FAMILY/DINING/LOUNGE:
Tiled spacious, flexible area
Space for dining/family and lounge
Beautiful natural light
2 oyster lights
Glass sliding door access to yard with security screen
Very roomy and open plan, high ceilings
Gas bayonet
BED 1:
Queen size, spacious bedroom
Carpet with central oyster light
Walk in robe with shelf and rail
Security screen to window
BED 2:
Queen size, spacious bedroom
Carpet with central oyster light
Walk in robe with shelf and rail
Security screen to window
MAIN BATHROOM:
Spacious family bathroom
Single basin with double door vanity
Towel rail
Bath with brick hob
Glass screen shower with brick hob
LAUNDRY:
Washing machine recess
Trough with under storage
Benchtop work area with 2 underbench cupboards
Separate doored toilet
Glass slider door access to side of house, security screen
Paved all down side of house
REAR HALL:
Tiled, high ceilings
Doored linen cupboard for storage with shelves
PATIO:
Gabled patio off main living
Approx. 5mx3m
Provides great protection from sun and rain
YARD:
Fully paved, large space
Room for garden, lawn area, kids play equipment
Clothesline to rear
Low maintenance
GARAGE:
Extra height and width
Dual space remote controlled door
2 door access, one to rear yard and one to front verandah
Recess for workshop/storage
Convenient 5 row clothesline
Windows for natural light

