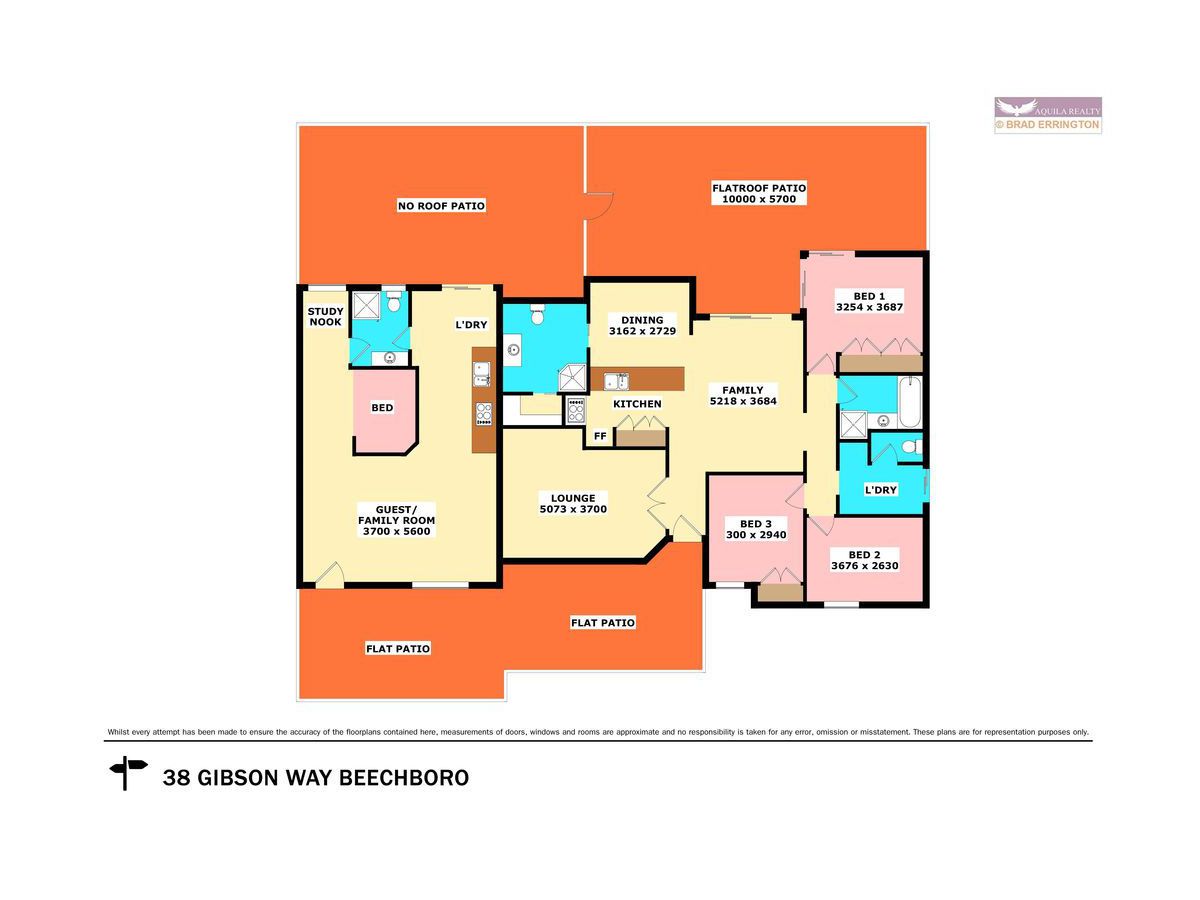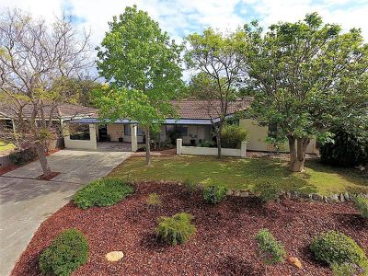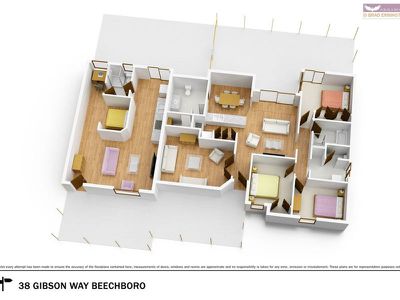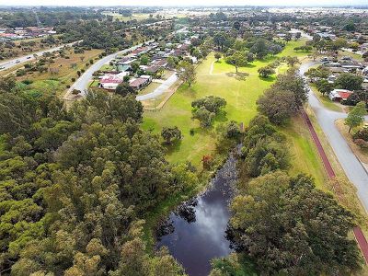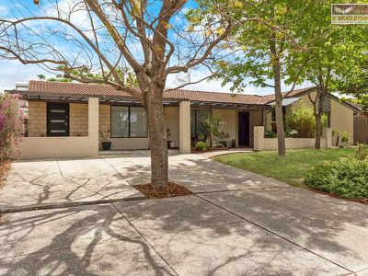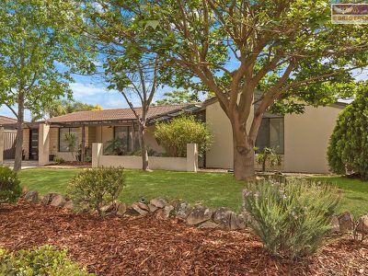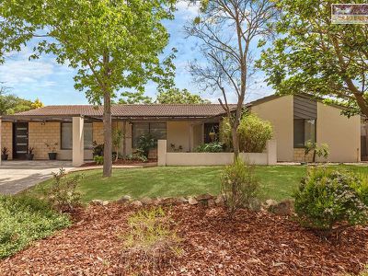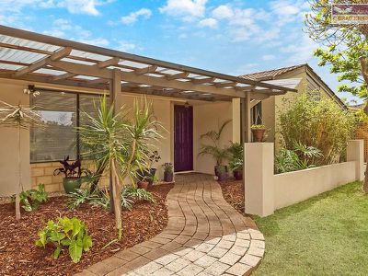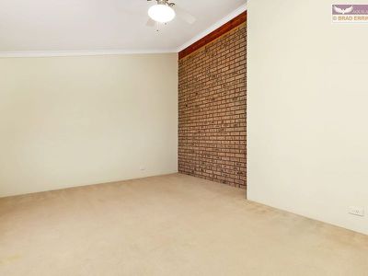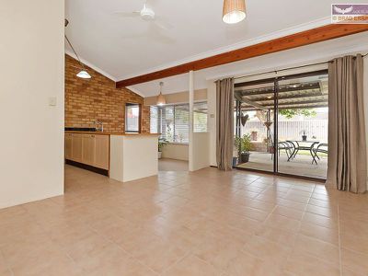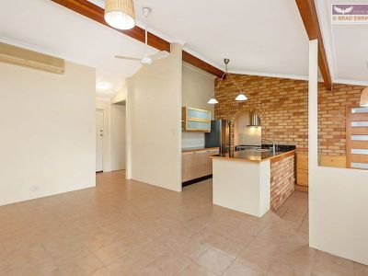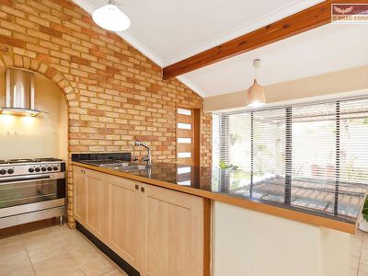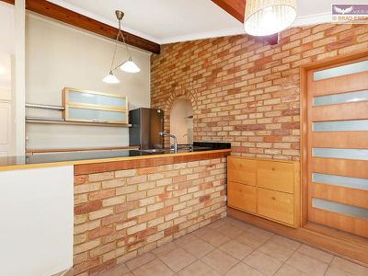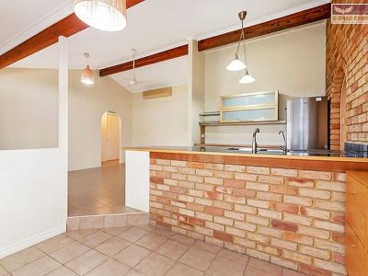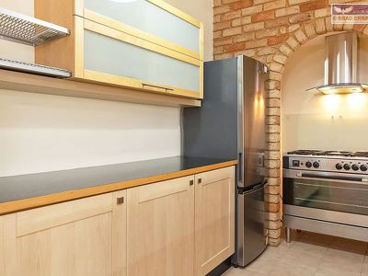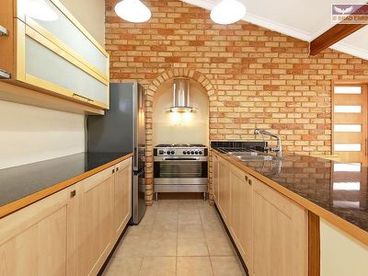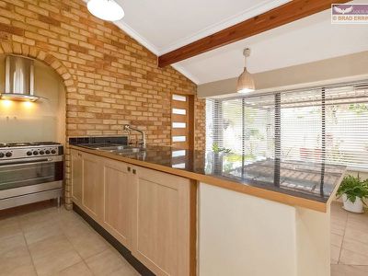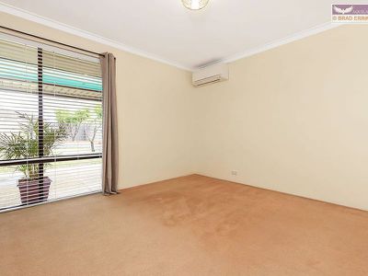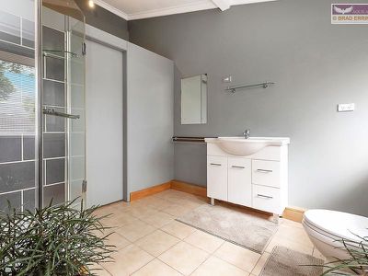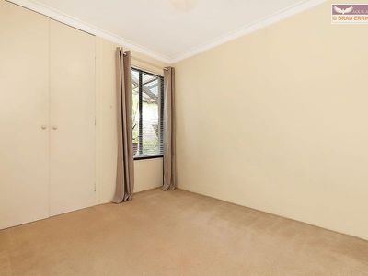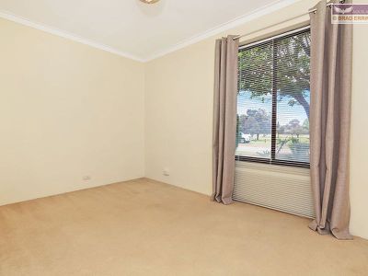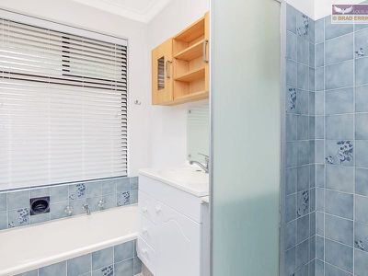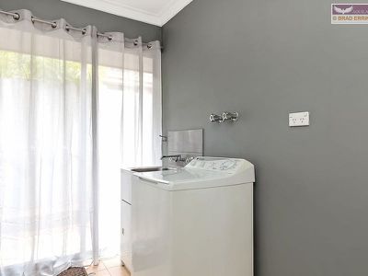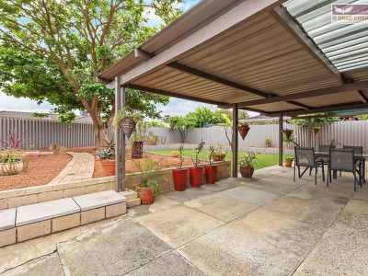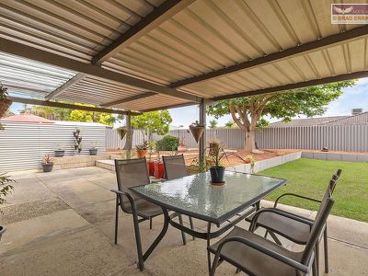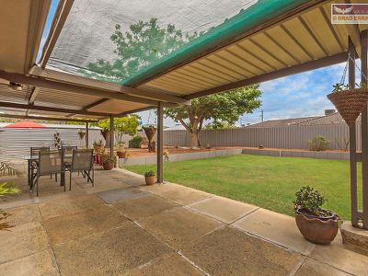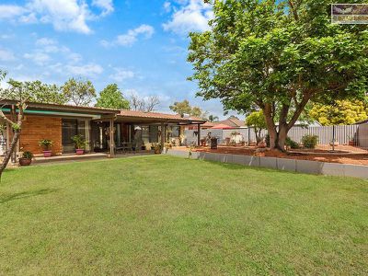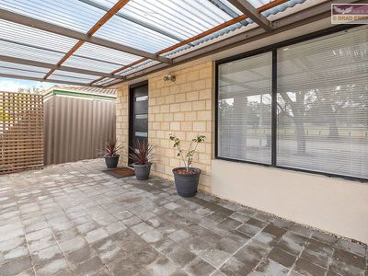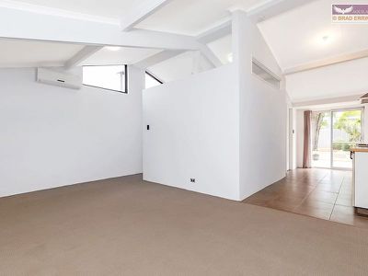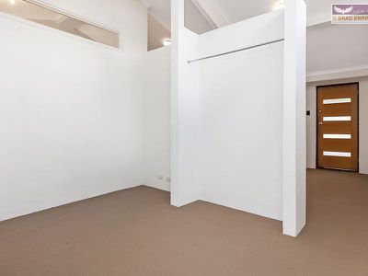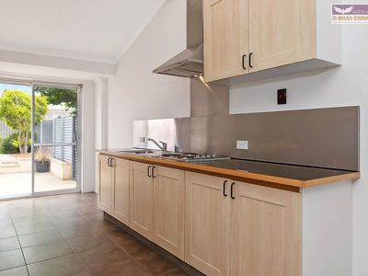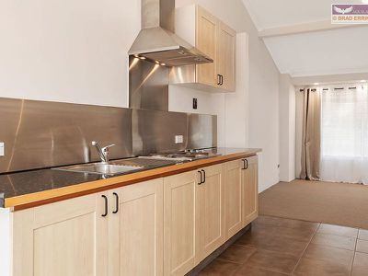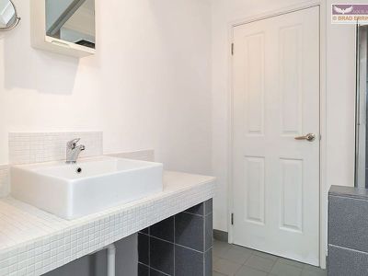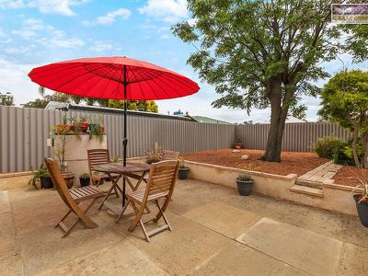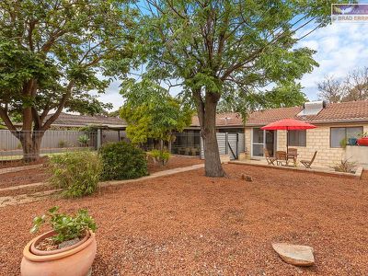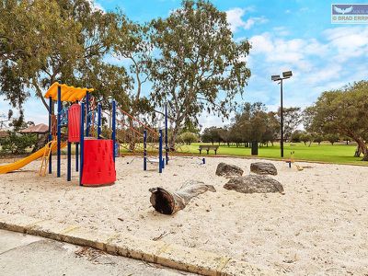Under offer in 2 weeks. Selling? Call Brad Errington today.
2 homes in an amazingly tidy package
Hold onto your hats people!!!
On offer is an exceptional 180sqm dwelling, set on a spacious 718sqm lot and comprises a beautiful 3x2 with a bonus 1x1 fully self contained granny flat under the main roof. This is the opportunity you have been waiting for, so grab it with both hands.
What price would tempt you to buy this lifestyle?
To view the 16 PAGE PROPERTY BROCHURE or to make an INSTANT OFFER, please press the external link button below.
For layout and room sizing please feel free to click the FLOOR PLAN button.
A indicative SPECIFICATION LIST 'Room by Room' is available at the end of this description.
Buy to live in one and rent the other, or use it as a business premise to work from home, use it as a teenage retreat or house your parents, the choice is yours.
This property must be seen and I can assure you that you will not be disappointed.
But best of all, this property Must Be Sold.
Some draw card features of this home include:
- A very family friendly, park front location. A great place for the kids to play
- A lovely position to start your morning walks through the local wetlands
- A versatile floorplan that can easily be reconfigured to suit your needs
- High ceilings and loads of natural light are a feature of both the spacious floorplans
- The main dwelling features 3 large bedrooms and 2 generous bathrooms
- The ancillary dwelling features 1 bedroom, one bathroom and is metered separately
- Both have neutral decor, quality carpets and window treatments
- Double separate car parking for each, 4 in total
- Air conditioned, Nbn fibre to the node internet and mains gas
- Great outdoor entertaining spaces at the rear of each dwelling
- Bore reticulated gardens and shady established trees front and rear
These features are just a start of whats on offer and an inspection is highly recommended.
Beechboro is a vibrant community situated only 14km from the Perth CBD and is home to approximately 14000 residents. Designed for family living, there are many local schools to cater for a diverse community and has local major shopping facilities within the suburb. A highly sought after location that is situated on the door step of the Swan Valley, Perth's world famous premier wine growing region, and is close by to Whiteman Park, a must see family destination.
This property offers the lifestyle you have been looking for and you'll know as soon as you arrive.
ACT TODAY to secure this wonderful home by calling Brad Errington 0403 929 585 today.
INDICATIVE SPECIFICATION LIST
LOT:
Lot 1253, Volume 1645, Folio 556,
Diagram 64742
Block size: 718sqm
Level block
Street frontage
SERVICES:
Mains water
Mains power
Mains gas
Electric and water sub meters to flat/studio
No street overhead cables as they are all underground
Connected to water corporation sewer
Telephone on copper cable
NBN available
Instant gas storage hot water system for the house
A solar hot water system for the granny flat
RATES:
Shire $2,055.00 approximately
Water Rate $1,025.35 approximately
City of Swan
SHIRE APPROVALS:
Dwelling – to add or alter – 1997
Carport – 2004
Carport – 2005
Alteration/Addition of dwelling - 2006
DWELLING:
Built in 1987
Double brick and tile
Concrete pad
Aluminium windows
3.4m high vaulted ceilings in the main
living areas, bathroom two and granny flat. 2.4m high ceilings everywhere else
Cove cornicing and ceilings painted white
Pergolas the front of the house and
granny flat with tropical planting
Double concrete driveway with
Jacaranda tree
FRONT YARD:
Concrete double driveway with
Jacaranda tree and Geraldton Wax Shrub
Paved path to the house and outside the granny flat
Bore reticulation to lawn, verge and gardens
Landscaped gardens with small to large plants and fresh mulch
Garden tap
Pergola along the front of the house with tropical planting and feature rendered wall
Deciduous trees for shade in summer and light in winter
Feature rock wall and managed native planted verge which has been recently mulched
Sensor lighting
Metal letterbox
ENTRY:
Corinthian style newly painted timber door with new lock/deadlock
Inviting entrance
Neutral coloured walls
Feature vaulted ceiling
Bulkhead ceiling mounted lights with
frosted glass shade
THEATRE/LOUNGE ROOM: (Potential master suite if joined to bathroom two (dressing room)
Carpeted floor
Neutral colour painted walls
Brick feature wall
Large window looking over the front yard
Slimline venetian blinds (curtains in this room are not included in the sale)
High feature vaulted 3.4m ceilings
Unique designer stainless steel and glass European ceiling fan with a glass shade pendant light
Two single power points
Gas bayonet
TV point – connected to the new aerial (cable can be used for Foxtel)
SUNKEN DINING AREA:
Step down recessed area
Tiled flooring
Neutral colour painted walls
New white Venetian blinds
Large window looking out to the rear yard
Bayonet light with feature lightshade
Exposed timber beam
KITCHEN:
Glass splash backs to stove recess
Laminate large bench tops
Double recessed stainless sink with a
drying rack
Chrome retractable flick mixer
Three speed rangehood above cooktop
Free standing “LaGermana” brand gas five burner range with electric oven
7 under bench cupboards and a large
overhead cupboard with frosted glass
windows
Fridge/Freezer recess is 64m deep, 64cm wide and open to ceiling
Tiled flooring
Neutral colour painted walls
Exposed timber beam
Feature designer stainless steel suspended pendant light fitting with two bayonet lights and opaque light shades
Double and two single power points
Gas bayonet
FAMILY ROOM:
Tiled flooring
Neutral colour painted walls
Bayonet light with a light fitting
Two single power points
Phone point
Ceiling fan
Split system wall air conditioner
Exposed timber beams
Curtains over the large glass sliding door to the rear patio area
MAIN BEDROOM:
Space for king size bed if required
Access to patio through sliding door
Neutral carpeted flooring
Neutral light wall colour
New split system air conditioner
Double power point
Bayonet light with a designer lightshade
New white venetian blinds
Sliding door with “Roman” blind (curtains in this room are not included in the sale)
Built in robe with shelf and rail
BEDROOM TWO:
Carpeted flooring
Two single power points
Phone point
Neutral coloured walls
Bayonet light with a designer lightshade
Slimline Venetian blinds (curtains in this room are not included in the sale)
Window looking out to the front garden
BEDROOM THREE:
Carpeted flooring
Two single power points
Neutral coloured walls
Bayonet light with a designer lightshade
Built in robe with shelf and rail
Slimline Venetian blinds (curtains in this room are not included in the sale)
Window looking out to the front garden
CORRIDOR:
Archway to hallway from main living areas
Tiled flooring
Neutral coloured walls
Certified and compliant smoke detector
Suspended designer glass pendant light
BATHROOM 1: (Main)
Vanity basin top with cupboard under
Corner tiled shower with glass screen and curtain
Glass splashback over vanity
Exhaust fan
Original tapware
Tiled flooring
Bath
Tiled skirting and walls painted in a brilliant white
Bayonet light with a designer lightshade
Single power point
Frosted glass window
Towel rail
New Venetian blinds
LAUNDRY:
Large space
Trough with storage cupboard under
Chrome tapware
Water valves for washing machine
Tiled flooring and skirting
Designer grey wall colour
Bayonet light with a designer lightshade
Double power point
Sliding glass door to the side of the property and sheer curtains
Space for additional white goods or storage cupboards
Linen recess
Separate toilet from the laundry with new extract
BATHROOM 2/DRESSING ROOM: (off dining area)
Single basin -vitreous china vanity top with storage cupboards and drawers underneath
Corner shower with glass screen/door
Mirror near wall
New chrome tapware
Tiled flooring
Timber skirting
The walls are painted in a neutral colour
Double and two single power points (designer)
Large window looking over the rear yard which has slimline Venetian blinds
Double towel rail
Modern sliding timber door with frosted glass panels
Storage area with sliding door (robe)
Bayonet light with a frosted lightshade
REAR OUTDOOR SPACE:
Outdoor entertaining patio area
Double outdoor power point
Sensor lighting
Raised gravel garden beds with Agave, Bougainvillea, Bamboo and Mandarin Tree
Instantaneous Rinnai piatzo gas hot water system
Bore reticulation to lawn and some borders including sun bush and mandarin tree
New TV aerial on roof
Garden tap
Front access through side gate
Large lawn area with almond tree and space for a pool
GRANNY FLAT / STUDIO:
Parking space out the front
Front pergola area with paving
Side access
High gabled 3.4m vaulted ceilings
All walls and ceilings painted white
Neutral coloured carpet throughout with tiled kitchenette area
LIVING / STUDIO:
Timber door with lock, deadlock and four frosted glass panel inserts
Open planned living space with three
double power points
Recessed downlights to drop bulkhead over the window
Bulkhead ceiling mounted lights
with frosted glass shades
New slimline Venetian blinds (curtains in this room are not included in the sale)
Reverse cycle wall mounted split system air conditioner
TV point connected to new aerial (cable can be used for Foxtel)
KITCHENETTE AREA:
Tiled kitchen area
Stainless splashback and rangehood
Electric four burner cooktop
Single stainless sink with drying area on the side
Two overhead cupboards and six
underneath
Laminate benchtops
Solar hart HWU booster switch and
cooktop isolator switch
Three double designer power points
Room for whitegoods
Sliding glass door to the rear courtyard
High lite window above for winter natural lighting
Smoke Detector (new 10-year lithium
battery type -certified)
BATHROOM:
Wet room with open partial glass screens
Recessed drench shower head
Quarry tiled floor and skirting
Dual flush toilet
Exhaust fan
Vitreous china single basin on tiled bench
Power point underneath
Wall cabinet with separate expandable wall mounted mirror
Dual door entry from adjacent areas with two way switching and spotlights
BEDROOM / OFFICE:
Studio style set up
Room for a double bed / office furniture
Hanging space for clothing
Ceiling fan
Bulkhead ceiling mounted lights with
frosted glass shade
Five double power points for computers etc
High lite windows above for winter natural lighting
REAR YARD:
Bore (actual lidded well over Bennett Brook tributary to park lake) utilising limited water for the area-service water back up required in the hotter months for the lawns. Quality multi station/function controller/rain sensor and water level trip sensor/over-ride
emergency switch electrical system
professionally installed.
Concreted walled courtyard space
Gravelled garden with a mixture of small to large plants and deciduous Cape Lilac tree
Sensor lighting
Solar hart hot water system (roof mounted) with back up electric heater for winter
Side of studio has steel framework for
future solar shading to trapezoid high lite windows if desired
Ideally chemicals should not be washed down from the driveway into the gully on the road way, such as from car washing, weed spray etc, as the drain feeds the
wetland area and may harm the animals.
Whilst all care has been taken in preparation of the above list of features, inclusions and exclusions, there may be some unintentional errors or misrepresentation by the selling agent. Buyers please note, the detail included herein should be confirmed by you by visual inspection of the property, or by obtaining a pre-purchase inspection. Making an offer deems that you have checked and are satisfied with the property subject to only your contractual terms.
Floor Plan
Floorplan 1
