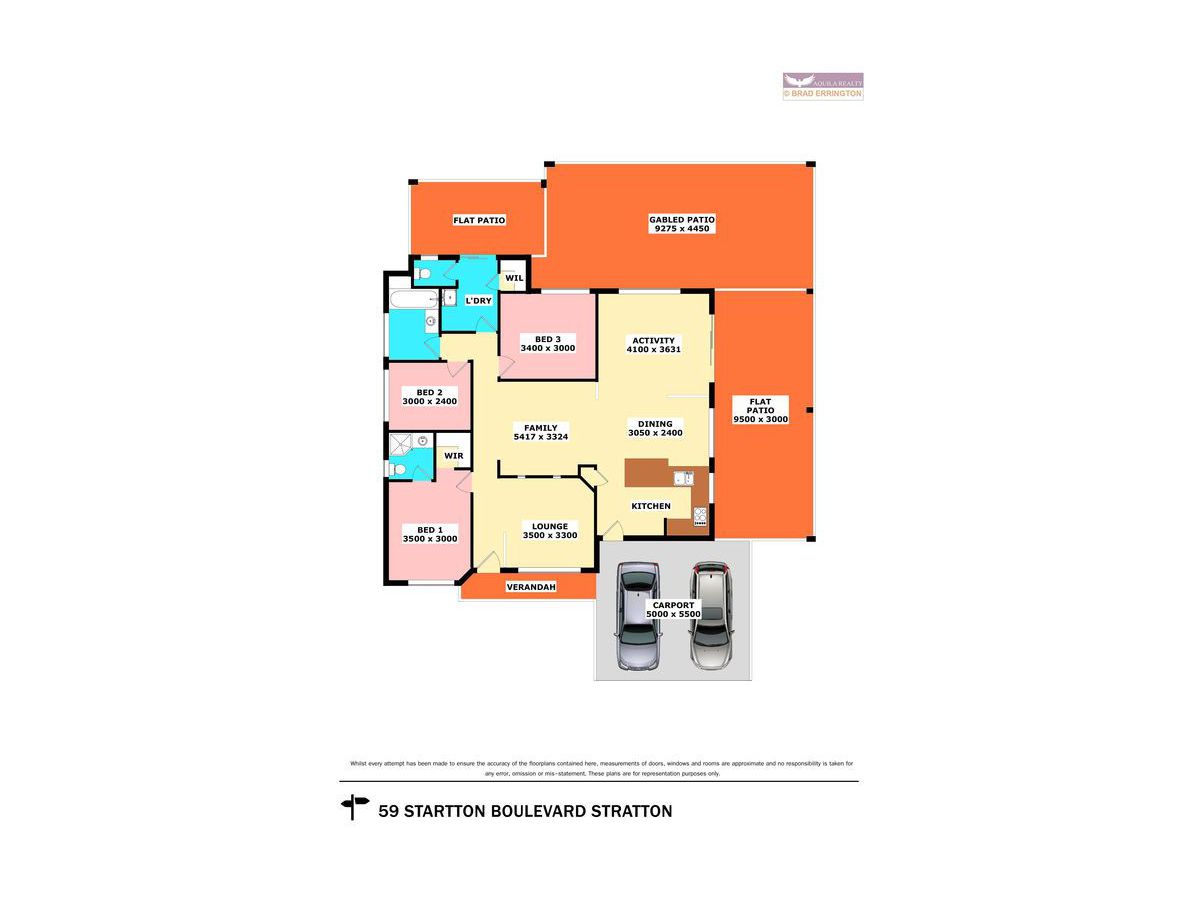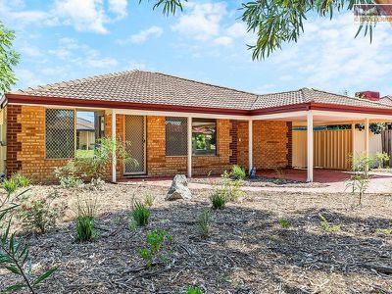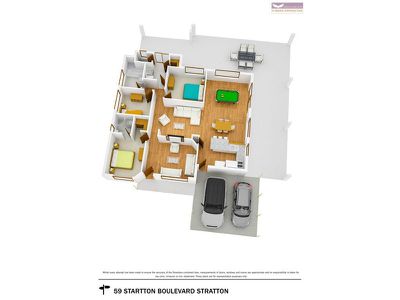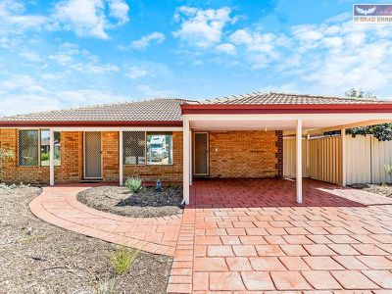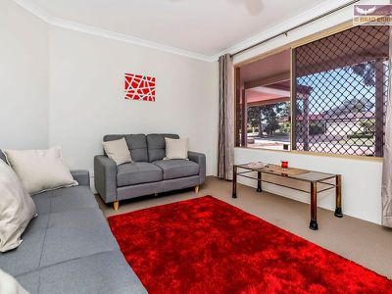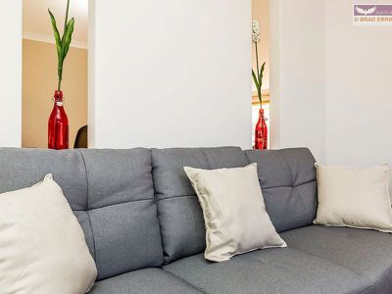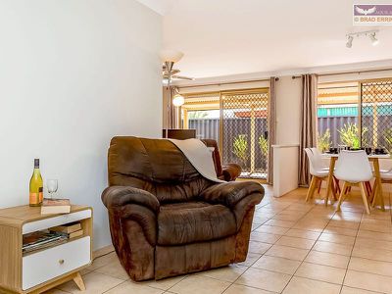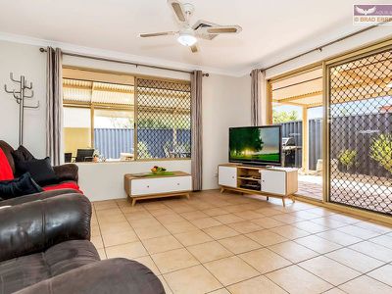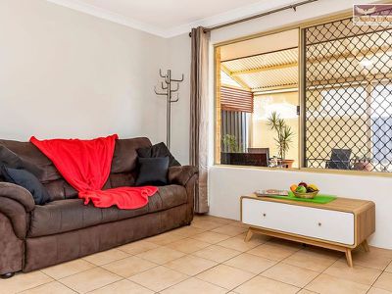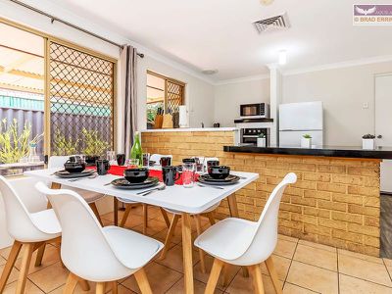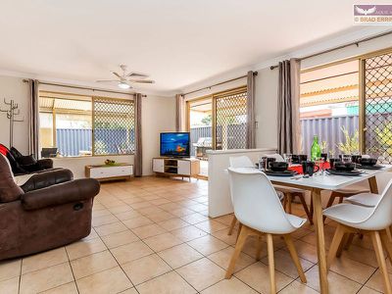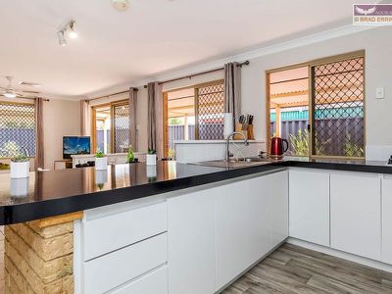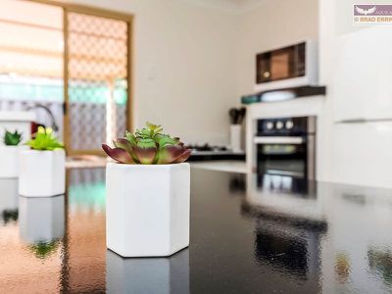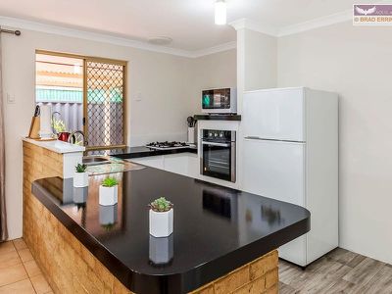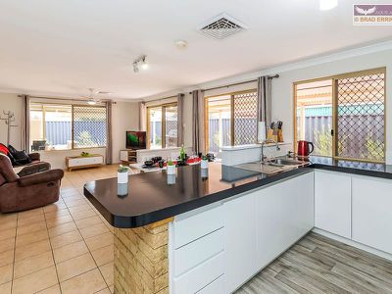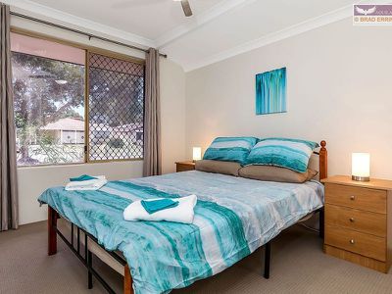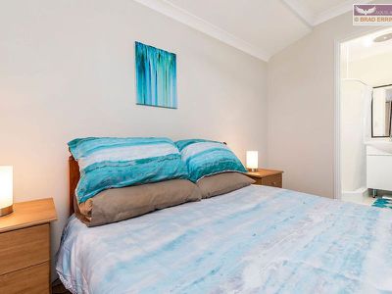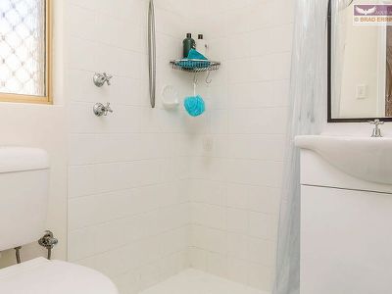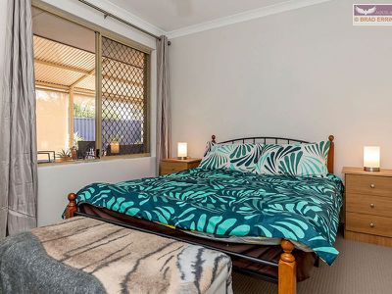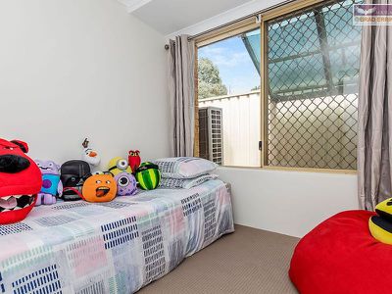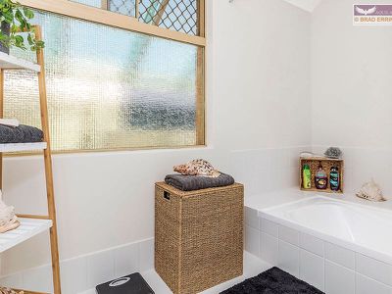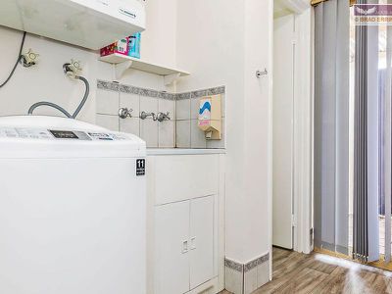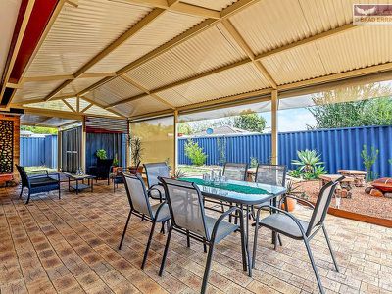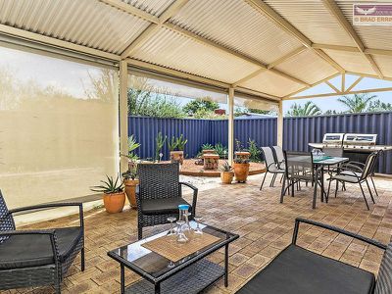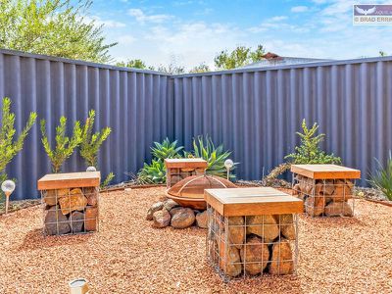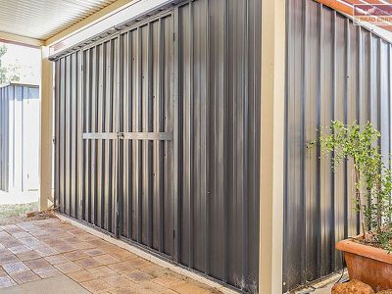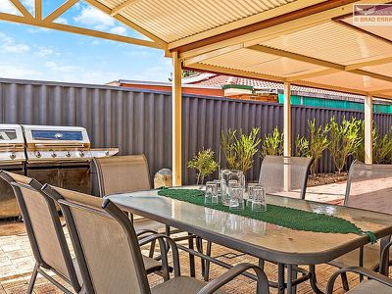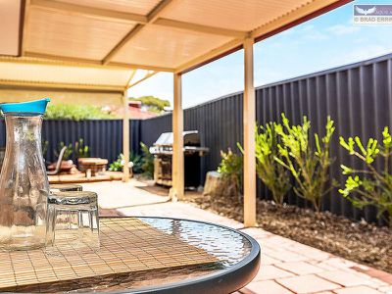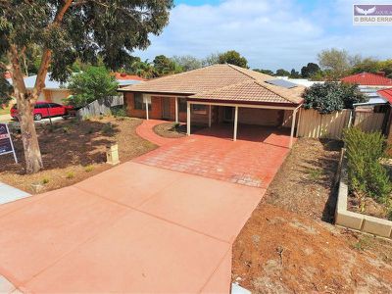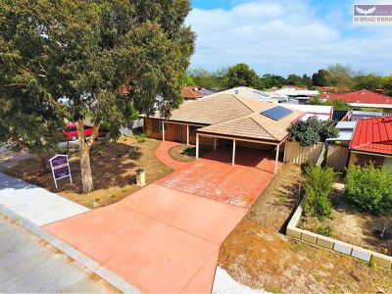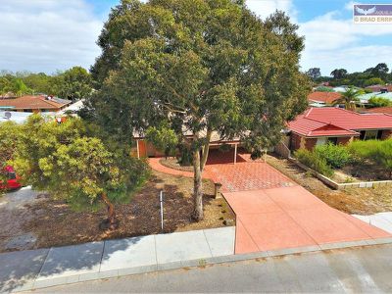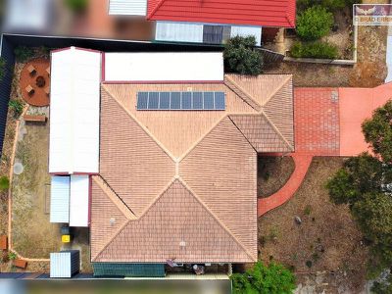Under offer in 14 days. 2 offers and 14 inspections. Are you selling? Call Brad or Shane today.
Beautiful presentation and packed with space
With over $46,000 recently spent, W0W is the only word that can describe this much loved home.
Internally there's not one area that is not immaculately presented and must be seen to be appreciated.
To view the 'PROPERTY BROCHURE', 'CONTRACT OF SALE' or to make an 'INSTANT OFFER', please press the external link button.
For layout and room sizing please feel free to click the FLOOR PLAN button.
A FULL SPECIFICATION LIST 'Room by Room' is available at the end of this description.
Features Include:
- A large fully fenced 502sqm South facing lot
- A full sized double carport with up to 6 car spots in the driveway
- Easy care yard with native plants and has very low water requirements
- Convenient shopper entry, security screens, security doors and tinted front windows
- Renovated throughout with new curtains, carpets and light fittings
- Has just been professionally painted throughout
- Insulated, ducted reverse cycle air conditioning will ensure your year round comfort
- Large living spaces and lots of them, makes this home perfect for the family
- The big bedrooms will be refreshing point of difference with this home
- The kitchen, bathroom, ensuite and laundry have been refreshed and look lovely
- The outdoor living spaces are just perfect and suitable for all weather types. There is a large flat roofed patio, a big gabled patio and a fire pit seating area.
- The gabled patio boasts roll down blinds for easy heating, wind protection and added privacy.
- For those that don't like clutter there is 2 storage sheds to hide your stuff from view.
You just must experience this property in person to understand how this can vastly improve you and your family’s lifestyle.
If your looking to purchase, you need to buy this. View today.
FULL SPECIFICATION LIST
GENERAL HOUSE INFORMATION:
Block size is 502sqm
House faces East
Located in City of Swan
Built by The Home Buyers Centre
Home design is called “The Vermont”
Built in 1995
House size is 161sqm under the main roof
Wall construction is brick
Roof is tiled
TV antenna on roof
3 bedrooms
2 bathrooms
2 toilets
Insulation in ceiling is natural fibre
It is advised to confirm the insulation, if any, with a building report
Alarm system not fitted
Security doors on laundry, family, kitchen and front door
Security screens on windows
Lot number: 740
Volume: 2023
Folio: 365
Plan/diagram: 20154
SERVICES TO THE HOME:
Sewer connected
Mains gas
Hot Water system is Instant gas
Ducted LG reverse cycle air conditioning throughout the home which has two zones, one for the living area and one for the bedrooms
Mains power is connected to the property
Telephone line connection is in kitchen, main bedroom and pantry
Internet connection is copper cable
For available internet services/ speed please contact your provider to confirm
Eight solar panels on the roof, thought to be a 1.8kw system
LISTED SHIRE APPROVALS:
Dwelling- 1995
Shed and Patio- 2005
Patio- 2009
All other items not listed above will be included in the transaction on an as is basis
ANNUAL RATES COSTINGS:
Shire rates approximately $2,000
Water Rates per year approximately $895.15
IMPROVEMENTS SINCE MOVING IN:
Patio’s- $12,000
New Flooring- $2,000
Painting- $6,000
Air Conditioning- $9,000
New Light fittings- $200
Landscaping- $7,000
Solar panels installed 2012- $3,500
Security screens and doors- $1,380
Outdoor blinds- $3,500
New Gas hotplate and oven- $2,000
Professionally painted throughout
Total estimate of money spent on property is $46,580
ITEMS NOT WORKING:
Everything is working as intended
ITEMS NOT STAYING AT THE PROPERTY:
All items of a personal nature will be removed by settlement
Nothing of an unusual nature will be removed by settlement
FRONT YARD:
Meter box located on the side of the house and is not lockable
Large native plant style garden with reticulation
Concrete letterbox
Colorbond and Hardi-Fence style fencing
Double paved driveway
One garden tap
Double carport
Paved path to the front door
Shopper door entry to kitchen
ENTRY HALL:
Tiled floor
Neutral wall colour
Ceiling height is 2.4m, painted white
Cove cornicing, painted white
Single timber door painted white and security screen
LOUNGE/THEATRE ROOM:
Newly laid dark cobble neutral carpet
Neutral light wall colour
Ceiling height is 2.4m, painted white
Cove cornicing, painted white
Air conditioning vent
Ceiling fan with LED globe
Single power point
Curtain over large window looking out to the front yard
Foxtel point
KITCHEN:
Newly laid tundra oak vinyl flooring
Neutral light wall colour
Ceiling height is 2.4m, painted white
Cornice type is cove, painted white
Air conditioning vent
Two double and one single power point
Kitchen cupboard doors are a white timber laminate finish
8 Cupboards and 5 drawers
Bench has been painted in a stylish black gloss paint finish
Fridge space and size is 62cm deep, 134cm wide and open to ceiling
New four burner hotplates and stainless and glass style electric oven
Exhaust fan above hotplates
Double stainless sink with drying area and mixer tap
Good size pantry with 4 shelves
Phone point
Air conditioner control near pantry
Frosted glass light fitting with LED globe in the centre of the room
Shopper door entry into garage with security screen
Security screen on window
FAMILY AND MEALS AREA:
Tiled flooring
Neutral light coloured walls
Ceiling height is 2.4m, painted white
Cornice type is cove, painted white
Air conditioning vent
LED lighting
Two single power points
Meals area can comfortably fit a six seater table
Curtain over window looking out to the side patio area
Security screen on window
Family area can easily fit a large lounge and T.V unit
GAMES/ACTIVITY ROOM:
Tiled flooring
Neutral light coloured walls
Ceiling height is 2.4m, painted white
Cornice type is cove, painted white
Air conditioning vent
Ceiling fan with LED globe
One double power point
Curtains over large window looking out to the rear yard plus over glass sliding door
Security screens on windows
Security screen sliding door to rear patio area
Foxtel point
MAIN BEDROOM:
A King bed could easily fit in this space
Newly laid dark cobble neutral carpet
Neutral light wall colour
Ceiling height is 2.4m, painted white
Cornice type is cove, painted white
Air conditioning vent
Ceiling fan with LED globe
Double power point
Standard style door, painted gloss white
Curtains over window looking out to the front yard
Phone point
Walk in robe with shelf and rail
Clear glass light shade with LED globe
Security screen on window
ENSUITE BATHROOM:
Corner shower with shower curtain
Single basin with storage cupboard and drawers underneath
Mirror above basin
Exhaust fan
Updated chrome tapware
Tiled flooring painted white
Skirting is tiled one high
Neutral light wall colour
Ceiling height is 2.4m, painted white
Cornice type is cove painted white
Single power point
Frosted glass window
Dual flush toilet
Clear glass light shade with LED globe
2 chrome towel rails
BEDROOM 2:
Newly laid dark cobble neutral carpet
Neutral light coloured walls
Ceiling height is 2.4m, painted white
Cornice type is cove, painted white
Air conditioning vent
Frosted glass light fitting with LED globe in the centre of the ceiling
Double power point
Standard style door painted gloss white
Curtains over window looking out to the side yard
Security screen over window
BEDROOM 3:
Newly laid dark cobble neutral carpet
Neutral light coloured walls
Ceiling height is 2.4m, painted white
Cornice type is cove, painted white
Air conditioning vent
Ceiling fan with LED globe
Double power point
Standard style door painted gloss white
Curtains over window looking out to the side yard
Security screen over window
BATHROOM:
Tiled flooring freshly painted crisp white
Tiled skirting one high
New single china basin with cupboards and drawers underneath
Single bath with shower overhead
Updated chrome tapware throughout
Large mirror above basin
Frosted glass security window
Security screen on section of window that opens
Standard style door painted white
Single power point
Light in the centre of the room with a LED globe and clear glass light shade
LAUNDRY:
Single sink with storage cupboards underneath
Updated chrome tapware
Newly laid tundra oak vinyl flooring
Skirting is tiled one high
Neutral wall colour
Ceiling height is 2.4m, painted white
Cornice type is cove, painted white
Light in the centre of the room with a LED globe and clear glass light shade
Double power point
Sliding glass door to the side of the property
Vertical blinds
Large walk in linen cupboard
Second toilet is located off Laundry
REAR OUTDOOR SPACE:
Large Colorbond style flat roof patio plus another huge gabled patio
Quality alfresco blinds on west side of patio
Paved under patio area
Lawn type is couch but not reticulated
Access to front through side gate
Outdoor lighting around the side of the house
One tap
Outdoor power point
Landscaped fire pit area with seating
Mainly native and succulent style plants
Gardens have reticulation
Hot Water system is located down the side and is a gas storage system
Colorbond and Hardi-Fence style fencing
Two handy garden sheds for storage
Most downpipes go into soak wells
Whilst all care has been taken in preparation of the above list of features, inclusions and exclusions, there may be some unintentional errors or misrepresentation by the selling agent. Buyers please note, the detail included herein should be confirmed by you by visual inspection of the property, or by obtaining a pre-purchase inspection. Making an offer deems that you have checked and are satisfied with the property subject to only your contractual terms.
Floor Plan
Floorplan 1
