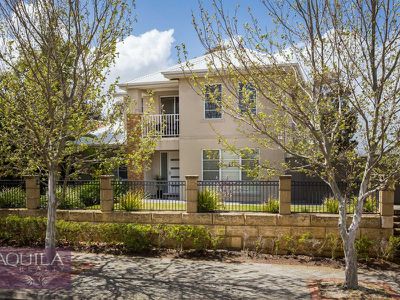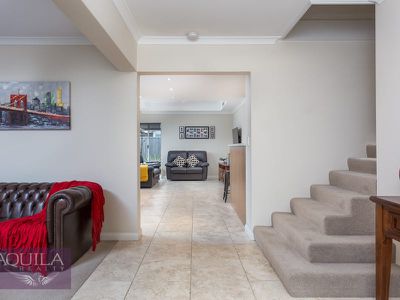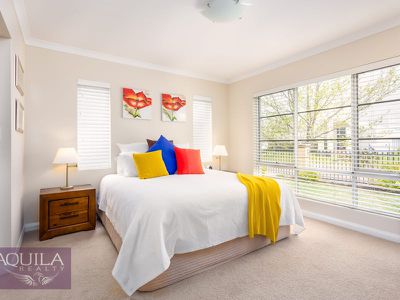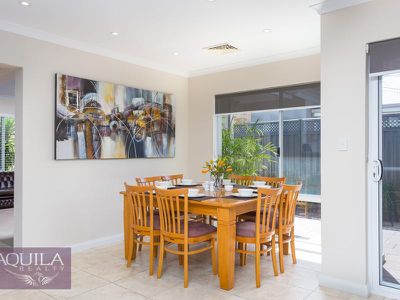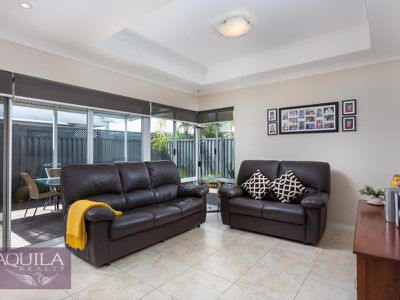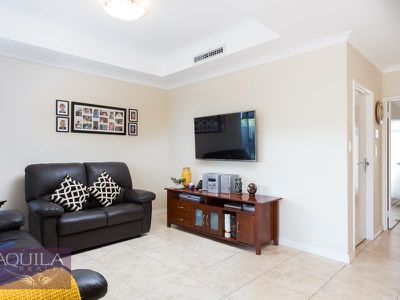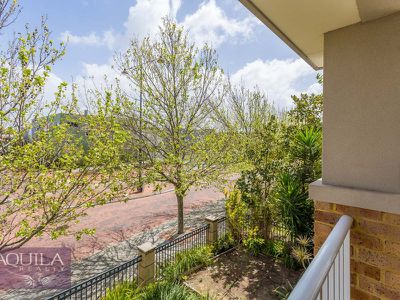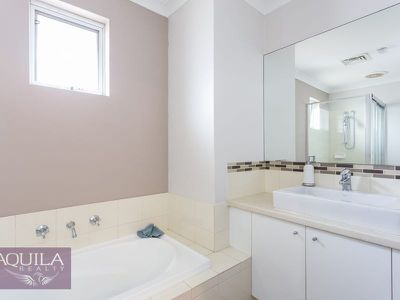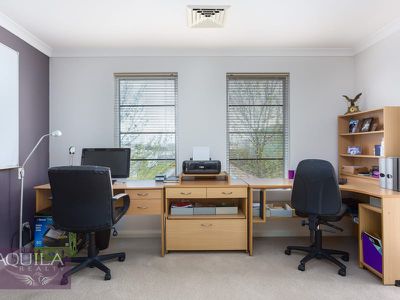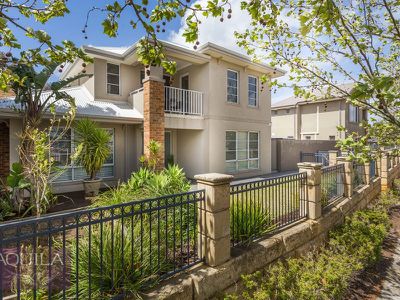By far, the absolute pick of the area - this quality built APG two storey home offers amazing residence, space, contemporary 'European' style living - where shops, schools, eateries, parks and services are literally at your door! Nestled in the well established VALE Aveley pocket on a rare 452sqm lot, with tree lined streets, terraced street scape and open green space set around the lakes gives you a feeling of community and convenience - but with all the privacy that makes a house a 'home'.
Clever consideration has been given to the very spacious layout, with the Master Bedroom and Ensuite, kitchen/main living, second 'retreat' area, laundry and large patio all at ground level - this home has beautifully created two living zones of upstairs and downstairs. The well appointed second storey has two spacious bedrooms both with balcony access, a large main bathroom, storage and a balcony for those peaceful afternoon teas and evening vistas - heaven!
With terraced access to the front and double garage access to the rear of the home - a beautiful circle of well established gardens, patio and entertaining areas and storage courtyard, surround the home. This rare land size of 454 sqm allows for shed space, vegetable gardens and grassed space and room to just potter about - yet all with the feeling of low maintenance and manageability so you can enjoy the comforts and conveniences a super property like this offers!
Prominent features include Ducted Reverse Cycle heat/cool throughout, beautiful patio entertaining area, shoppers access to kitchen, good sized bathrooms and spacious bedrooms. Two large living areas - both with gas heat facilities, roller blinds and timber blinds to living, along with 900mm gas cook top and large fridge recess.
Classy, Spacious and a location that is super rare and special - this home truly one of a kind!
PREMIUM HIGHLIGHTS
- quality APG two storey home
- ultimate location, close to everything
- Aveley south, quality community and streetscapes
- two storey residence on green title lot
- massive 3x2 on rare 452sqm block
- potential secure parking for boat, trailer, caravan etc
- new paint, carpet, blinds and more
- open plan living with abundant natural light
- generous bedroom sizes and dual living areas
- everyday living and master located on ground floor
- quality texture coat rendered around complete structure
- Samsung Reverse Cycle Air Conditioning
- Travertine tiled flooring with timber skirting
- high ceilings on ground floor with full height windows in living
ELEVATION
- raised limestone walls elevated off Egerton Drive
- secure gated entry from street path and steps
- railed fencing and gate for hosting children and pets
- well established lawn and gardens
- large plants giving privacy and shade
-exposed honed aggregate path to entry
- raised timber vegetable garden
- plenty of shade from developed street trees facing west
- colour matched colourbond secure gate access to both sides
ENTRY
- enclosed portico entrance
- timber lined ceiling
- wall mounted frosted light
- timber feature door with frosted glass panels
- double wide entry
- room for side table
- carpeted staircase to upstairs
LIVING / DINING
- open floor plan overflowing from kitchen
- full height windows surrounding dining and living areas
- Travertine tiled throughout
- new roller blinds on all windows
- downlights through whole area
- security sliding door to alfresco
- recessed fireplace feature with power and gas bayonet
- wall mounted TV and power access for TV
- recessed coffer ceiling feature
MEDIA ROOM / LOUNGE
- newly carpeted room
- double sized entry
- optional media, games or secondary living area
- large front facing window with custom timber blinds
- recessed fireplace feature with power and gas bayonet
- TV and power points
- rear speaker options with blank plates to run speaker wire
KITCHEN
- modern U-shaped layout, with great bench space
- timber look cabinets with laminate bench tops
- full overheads with plenty of storage
- four downlights for evening cooking
- 900mm wide gasstove
- Bosch 600mm wide electric oven
- Bosch dishwasher included
- 900mm curved glass rangehood
- tiled splashback
- twin bowl sink with dual drainage
- raised ledge splashback with extended bench for seating
- plenty of power outlets and phone oulet
- water filter system not included
MASTER
- kingsize room with high ceiling
- views to front garden and streetscape
- custom timber blinds
- large front window with twin feature windows beside bed
- room for dresser table and seating
- walk in robe with custom cabinet work
- twin rail hanging and shelving
- drawer system also included
ENSUITE
- full length vanity
- cupboard storage
- timber blind over window
- glass frame shower
- toilet
- directional downlights
- twin towel rail
LAUNDRY
- glass hinged door to outside
- venetian blind over door
- security screen door
- laundry trough with bench and cupboards
- full height mirror above bench
- high mounted rack storage and hanging
- hidden taps for washing machine in cupboard
- fixed shelving on wall
- separate toilet off laundry
2nd STORY
- staircase to landing area
- landing with steel balustrading
- linen storage cupboard
- power point
BEDROOM 2
- queen size room
- currently used as an office
- double robe recess with shelf and rail
- twin windows with western views
- glass door with venetian blinds to balcony
- power points
BEDROOM 3
- queen size room
- sliding door to balcony
- awning window with venetian blinds
- double robe recess with shelf and rail
- data and power points
BATHROOM
- tiled with vanity cupboard
- china basin with mirror
- bath and glass shower
- 3rd toilet
BALCONY
- tiled balcony
- lighting
- enclosed portico
ALFRESCO
- new pitched patio
- new paving throughout and to side gate
- developed garden beds
- plenty of room for entertaining and barbeque
- eave lighting
- gated access to front
- roller door access to garage
- water tap
REAR YARD
- large area off laundry side
- retractable clothes line
- outdoor lighting
- honed exposed aggregate
- garden shed included
- plumbing provision in place for future options
- wall could be modified to create gated access
- potential storage for trailer, boat, caravan etc
- water tap
GARAGE
- double garage with remote sectional door
- shoppers access to house
- drive through roller door to rear 2.1m opening
- extra height garage for SUVs
- built in storage cupboards and overheads
- power outlet
LOCATION
- literally 100m from Swan Valley Anglican Private School
- across the road from the Vale shops, medical and cafes
- minute walk to beautiful lakes and parklands, dog exercise, kids playgrounds
- mins walk to the new Aveley Primary
- the front pocket of Aveley south
- rear private access via vehicle
- extra visitors street parking at front and also rear
EXTRAS
- Rinnai Gas Instantaneous Hot Water System with controls
- Alarm System infrastructure but not currently functioning
RECENT UPGRADES
- New carpets
- custom blinds
- pitched patio over alfresco
- rear paving through alfresco and path
- garden shed
- interior paint
- security screen doors
- upgraded reverse cycle air conditioning
SIZE
452sqm Block
Floor Plan
Floorplan 1


