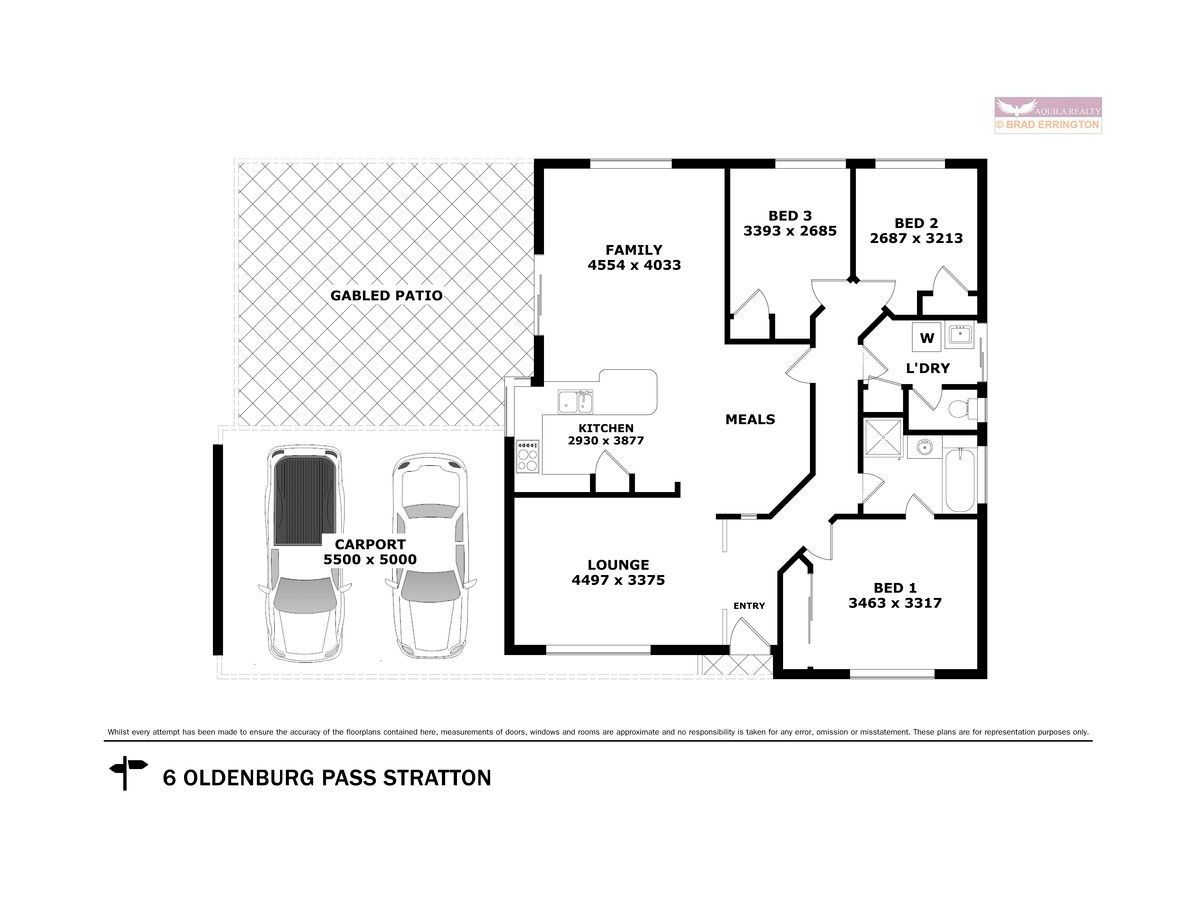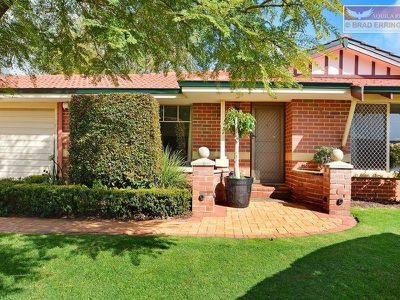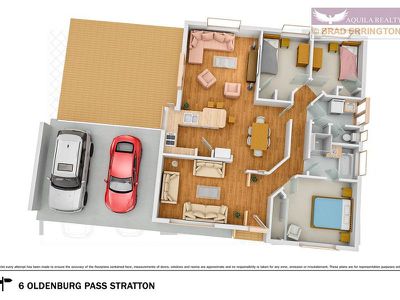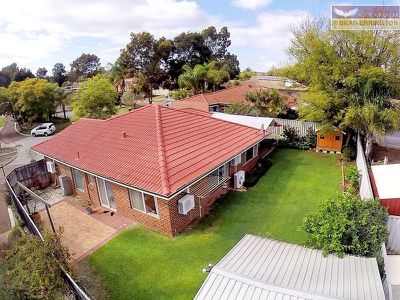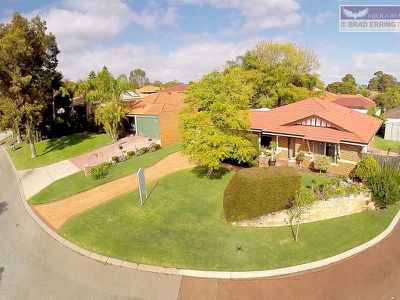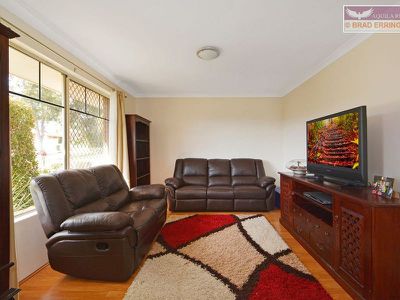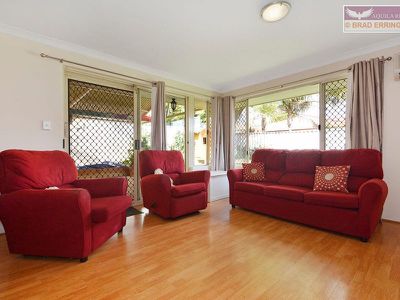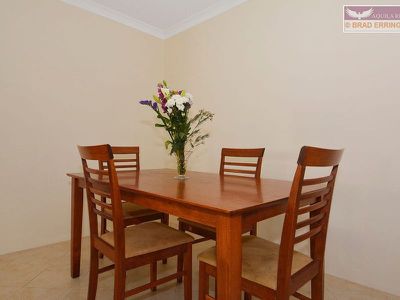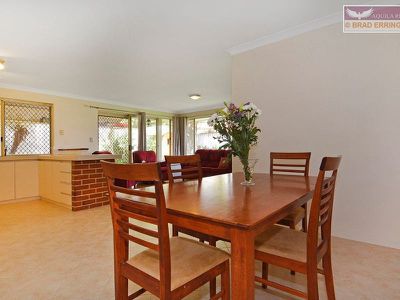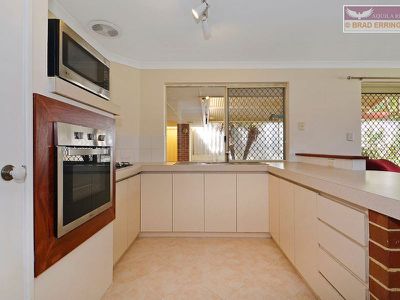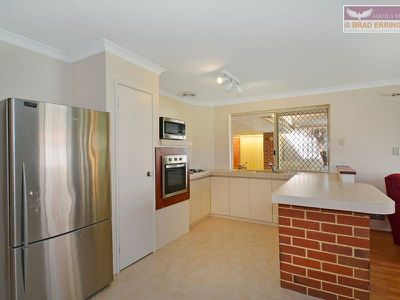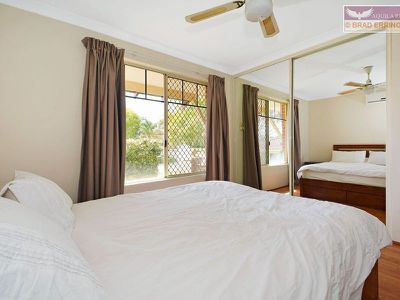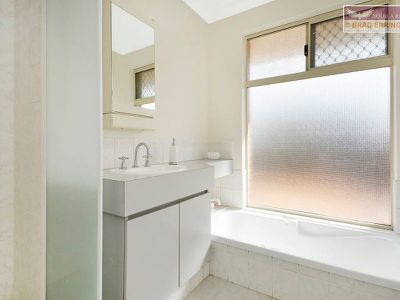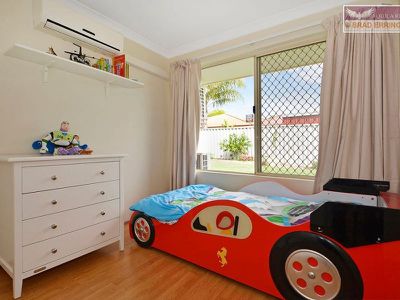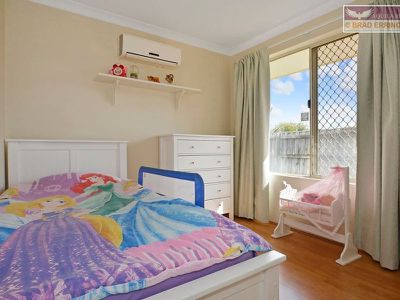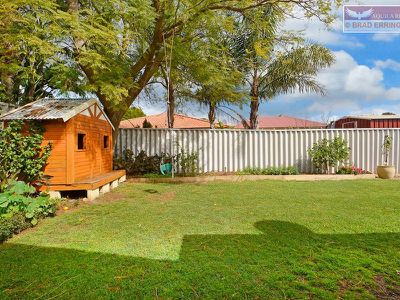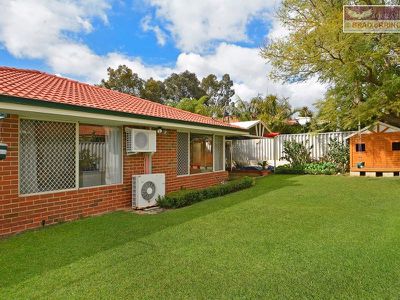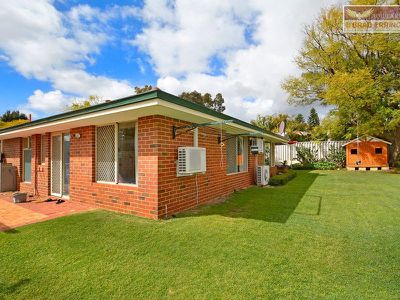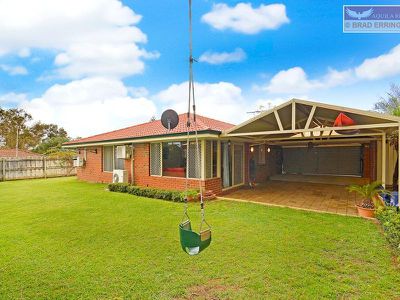ABOUT
It's all about lifestyle, entertaining, family and space for your children to grow. With some homes, it's hard not to be impressed when you drive past and this home is a case in point. From the road this property looks amazing and believe me, it just gets better when you walk inside.
WHY BUY 6 OLDENBURG PASS?
It is more a question of why would you not? With the market hotting up, this property will not last long. Not only does it present like the day it was built but it is overly spacious and sits on a 100% usable, easy maintenance lot. For the entertainers, the casual internal living zone is sure to impress just as will the amazing outdoor entertaining.
THINGS YOU SHOULD KNOW
- Big double garage with new remote door
- A classic federation elevation, big in size
- Ever popular Dale Alcock Homes floorplan
- Reverse cycle air conditioning wall splits
- Spacious living spaces. Large central kitchen
- Large gabled patio for outdoor entertaining
- Children's cubby house and tree rope swing
- A 570sqm yard, perfect for a game of football
- Built in robes to all bedrooms. Easy care floors
- Elevated location with views of the distant hills
- Immaculate gardens and a large storage shed.
PERFECT FOR
- Investors
- First time buyers
- Downsizers
WHAT SHOULD I DO NOW?
Call the exclusive listing agent Brad Errington on 0403 929 585, to bring the family through this cracking home!!
Brad Errington | Professional | Ethical | Local | Results
NEED MORE DETAIL?...read on for the full specification list
LOT:
Lot number: 1219
Volume: 1995
Folio: 311
Plan/diagram: P019706
Aspect: Easterly direction
Local Government Authority: City of Swan
Services connected are: Mains Gas, Mains power, Mains Sewer, Telephone on copper cable, Adsl
Shire rates approximately: $ 1567.00 approximately
Water Rates per year approximately: $ 1200 approximately
DWELLING:
Built in 1995
Built by Dale Alcock Homes
Internal Living space: 118 sqm (approximately)
Total Area of home: 143 sqm (approximately)
Ceiling height/s: 28 courses or 2.4m high
Internal doors are: Redi-Cote doors unless other specified
Cornices throughout are: Coving unless specified otherwise
Double brick and tile construction
Insulted throughout
Alarm system but not warranted as working
Double garage with remote tilt a door
Garage side storage area
FRONT YARD:
Long clay paved driveway
Bowling green reticulated lawns
Raised entry portico with splayed entry
Brick build up letterbox
Hedged established gardens
Limestone retaining
Garden tap
ENTRY HALL:
Single oyster light
Raised entry 2 courses with tiled flooring
Timber capped half wall
Viewing window to meals area. Timber capped
Hard wired smoke detector
Security door
Solid entry door with lock in stainless steel
Aluminium light switch face plates
LOUNGE ROOM:
Laminate flooring
Timber beading to floor edge
Cream coloured walls
Aluminium sliding window with security screen, fly wire and window locks
Single oyster ceiling light
2 x Double power point
Aerial point
2 course step down from entry hall
Aluminium Light switch face plate
Aluminium power point face plate
Block out Curtains on stainless steel rod
DINING ROOM:
Tiled flooring
Cream coloured walls
Single oyster ceiling light
Double power point
Aluminium Light switch face plate
Aluminium power point face plate
FAMILY:
Laminate flooring
Timber beading to floor edge
Cream coloured walls
Aluminium double sliding window with security screen, fly wire and window locks
Aluminium single sliding window with security screen, fly wire and window lock
Single aluminium sliding door out to gabled patio with security door over
Single oyster ceiling light
2 x Double power point
2 x Aerial point
2 course step down from entry hall
Aluminium Light switch face plate
Aluminium power point face plate
Foxtel point
Gas bayonet
Reverse cycle air conditioner
1 x 4 way power point
Block out Curtains on stainless steel rod
Wall vent for gas bayonet
KITCHEN:
Near new stainless steel fan forced oven
600mm stainless steel 4 burner gas cook top
Microwave / cook book shelf
2 double power points in white finish
Laminate stone-look bench tops
Timber capped display shelf
Exhaust fan
Aluminium sliding window with colonial glazing bars, security screen, fly wire and window locks
Single stainless steel fridge with dual drainers
Flick mixer in chrome
2 course white patterned tile splash back
Telephone point
3 way spot light fitting
Pantry with 4 shelves and 620mm door
830mm fridge freezer recess
9 under bench cupboards
Tiled flooring
MAIN BEDROOM:
Laminate flooring
Timber beading to floor edge
Cream coloured walls
Aluminium sliding window with colonial glazing bars, security screen, fly wire and window locks
Ceiling fan / light combo in white
2 x Double power point
Aerial point
Aluminium Light switch face plate
White power point face plate
Block out Curtains on stainless steel rod
Reverse cycle air conditioner
Double built in robe with mirrored glass sliding doors
SEMI-ENSUITE:
Door to main bedroom
Door to rear hallway
Single vanity with double cupboards under
Single ash bowl with chrome tap ware
Shaving mirror cupboard
Separate bath and shower with white tap ware
Obscured glass window letting in loads of natural light
Exhaust fan
Single bayonet light fitting
Towel rail
Light switch with aluminium faceplate
Double power point with aluminium faceplate
LAUNDRY:
Tiled floor
White wall shelves with Stainless look brackets
Blue coloured walls
White sink on plastic cupboard with 2 doors under and 2 tile splash back
Machine wall taps in white
Double power point
Single aluminium sliding door out with security door over
Vertical blinds
Separate toilet
Built in linen cupboard with 4 shelves
REAR HALLWAY:
Double power point with aluminium faceplate
Light switch with aluminium faceplate
Laminate flooring
Timber beading to floor edge
Cream coloured walls
2 course step down from entry hall
Man hole
Hard wired smoke detector
Single light fitting
BEDROOM 2:
Laminate flooring
Timber beading to floor edge
Cream coloured walls
Aluminium sliding window with security screen, fly wire and window locks
Reverse cycle air conditioner
Double power point
Aluminium Light switch face plate
Aluminium power point face plate
Light filter curtains on stainless steel rod
Built in robe with 820mm door. Shelf and rail
White wall shelf
Single light fitting
BEDROOM 3:
Laminate flooring
Timber beading to floor edge
Cream coloured walls
Aluminium sliding window with security screen, flywire and window locks
Reverse cycle air conditioner
Double power point
Aluminium Light switch face plate
Aluminium power point face plate
Block out curtains on stainless steel rod
Built in robe with 820mm door. Shelf and rail
White wall shelf
Single light fitting
PATIO:
Block paved
Colorbond gabled construction
Sand pit with timber edge
Approximately 6m x 6m in size
REAR YARD:
Hardi-fence on 3 sides
Fully fenced rear yard
Retained with twin side retaining walls
Cubby house with cedar look
Exterior lighting
Garden tap
Storage shed
Reticulated garden beds and lawn area
Clothes line
Whilst all care has been taken in preparation of the above list of features, inclusions and exclusions, there may be some unintentional errors or misrepresentation by the selling agent. Buyers please note, the detail included herein should be confirmed by you by visual inspection of the property, or by obtaining a pre-purchase inspection. Making an offer deems that you have checked and are satisfied with the property subject to only your contractual terms.
*COVID-19 PROPERTY INSPECTION INFORMATION*
In light of recent events, Aquila Realty have taken the appropriate measures to minimise the risk of the Corona virus (COVID-19) outbreak to our staff, clients and customers. As news concerning the spread of Corona virus continues to unfold, we kindly ask that you DO NOT attend a private appointment, if:
- You are feeling unwell
- Have been in contact with someone diagnosed with Corona virus or have been in contact with someone who has recently been overseas
- You are under strict self-isolation instructions
- You have tested positive to Corona virus yourself
If attending a private appointment, please ensure you practice social distancing (minimum 1.5 metres) at all times, keeping in mind to refrain from touching surfaces, door handles, cupboards, drawers, walls, etc. when inspecting the property.
Floor Plan
Floorplan 1
