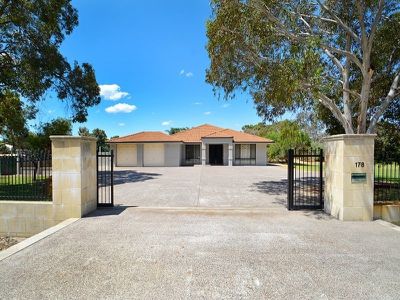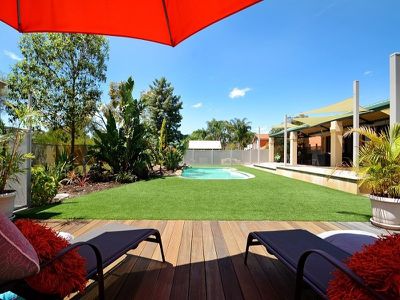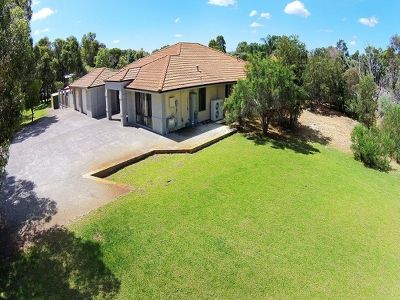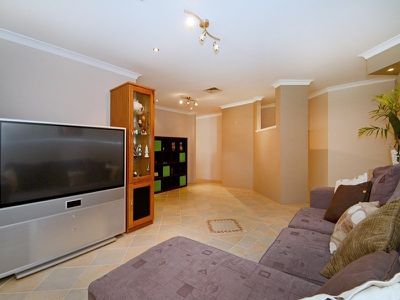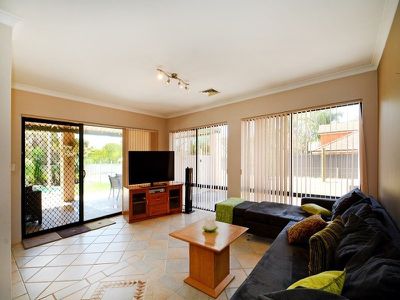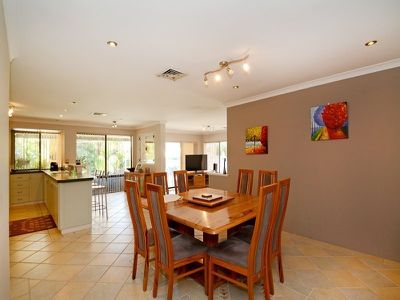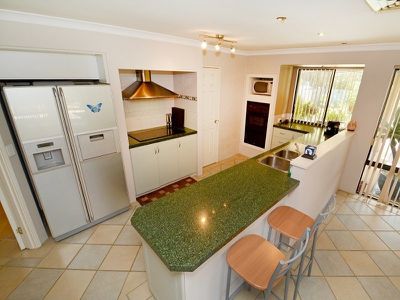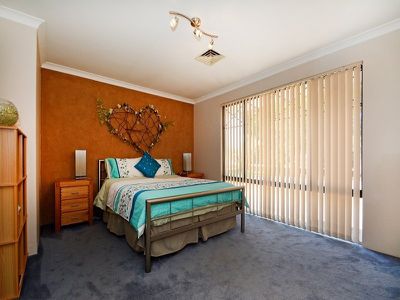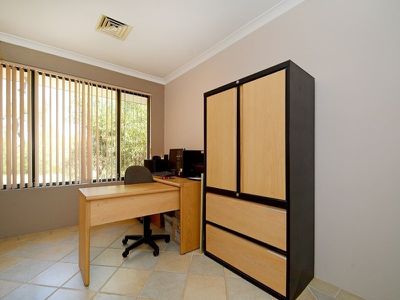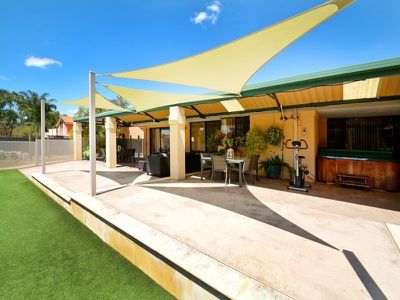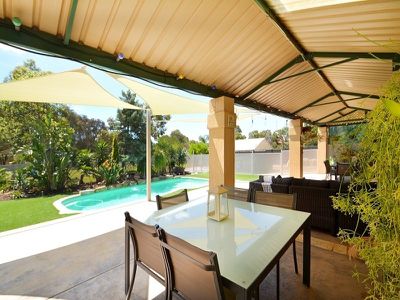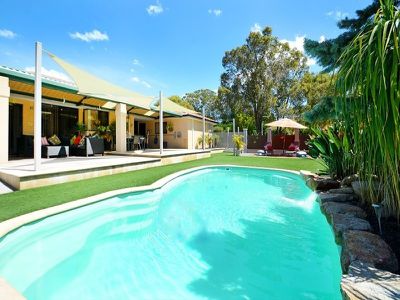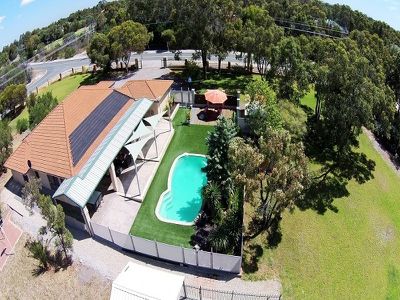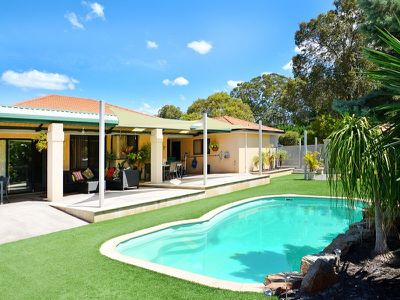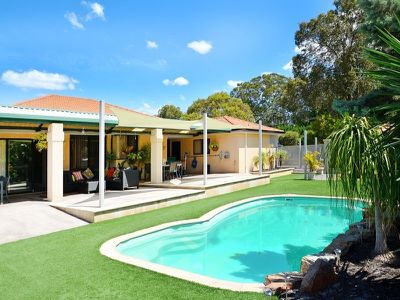This well laid out property gives the new owner many choices to create the ultimate package.
A huge 4x2 quality built home takes prominence with natural bush surrounds and the complete summer entertaining outdoors.
Great corner location with secure Limestone and iron fencing, and the sprawling aggregate entrance driveway.
The home has been positioned to allow flexibility of sheds, extra parking, play areas or leaving the grounds in their current natural state.
PREMIUM PROPERTY FEATURES
Block 4171sqm or 1.03 acres
House Living 300sqm
House Total 339sqm
Rare Acre Block in Private Estate of The Vines Resort
Huge National Homes built 4x2
Tropical entertaining outdoors with below ground pool
Bore reticulated grounds and sprawling lawn areas
Second gate entrance to allow for future plans
Reverse Cycle Air Conditioning Throughout
Full Spec List
FRONTAGE
Custom Exposed Aggregrate Driveway and entrances over 300sqm
Electric Gate for secure access
Pedestrian Gate also
Limestone and Iron Fencing along frontage
Corner Lot with entrance options
Additional gate to vacant part of block
Ramped driveway to extra lawn area
Many options for big parties or extra parking
ENTRANCE
Texture Coat rendered
Freshly painted gutters and Facia
Double Iron Security Doors
Featured Front Windows
Downlights in eaves across front
MASTER BEDROOM
King Size Bedroom
Sitting area
Fully carpeted
Walk in robe with plenty of shelving and hanging rail
ENSUITE
Fully Tiled
Toilet
Shower
Vanity with cupboard storage
Electric Heater
FRONT LIVING AREA
Many options from formal living to theatre area
Fully tiled
Featured down lights
Possible bar wing to compliment media room
Glass panel door to Living
KITCHEN
Huge Chefs Kitchen
Corian Benchtops
Breakfast bar
Double Fridge recess
Electric Oven
900mm wide stainless steel rangehood
Twin bowl sink with drainage
Electric Wall oven with grill
Microwave recess
Miele Dishwasher included
Deep walk in pantry
DINING LIVING GAMES
Down lights and feature light rails
Huge dining area to cater for a sizes
Buffet zone with power
Huge games or extra living area stepped down
Security sliding door to alfresco
Gas Bayonet point
STUDY
Located off the entrance
Down lights
Door entrance to Garage
Fully tiled
Vertical blinds
BEDROOM 2
King size
Down lights
Fully carpeted
Single robe recess
Vertical blinds
BEDROOM 3
King size
Double sliding robe
BEDROOM 4
Queen size
single built in robe
ACTIVITY GAMES ROOM
Fully tiled
Gas Bayonet
Feature lighting
Poss Toy rm or Teenage retreat
BATHROOM
Bath
Shower
Single vanity with triple cupboard storage
Electric Heater
Seperate Toilet
LAUNDRY
Triple door linen storage
Security Door to rear
fully tiled
ALFRESCO
Huge Pitched Patio
Honed Concrete Feature
Shade Sails for additional protection
8 Seater Electric Heated Spa
Spa Cover and timber steps
Three phase power outlet
featured tiered retainer walls
step down to pool area
POOL AREA
Below Ground Fibreglass pool
Approx 8m x 4m
Heated from solar circulation
Moss Rock Water Fall Feature
Established gardens
Custom Perfarated Aluminium Fencing
Fully Dip Coated and Annadised
Timber Decking Sun Area
Triple gate access for ease
Huge open Artificial turf areas
GROUNDS
Open lawn areas fully reticulated
3m x 6m Garden Shed with power
Garden Shed with sliding doors and ventilation
Aggregate pathway to shed from front driveway
20m submersed bore
Pet Enclosure with shade
GARAGE
Twin single Remote Garage Doors
Doorway to office
Doorway to alfresco area
Three Phase Power
High storage shelf
Texture Coat Rendered
Floor Plan
Floorplan 1

Virtual Tour
Location



