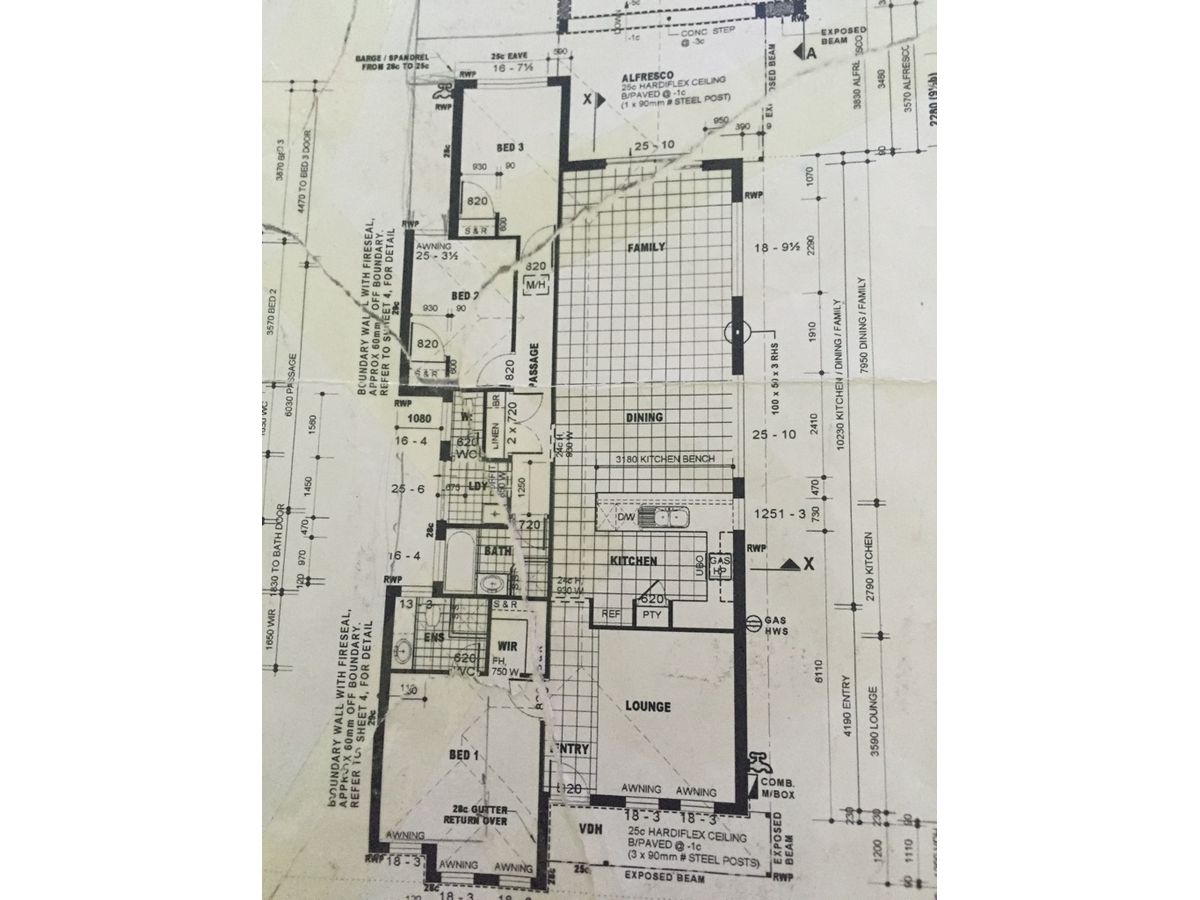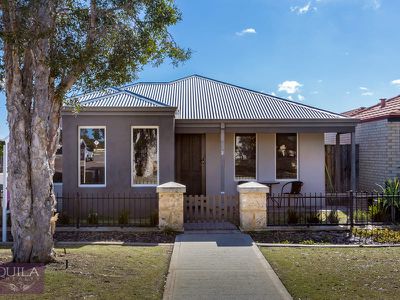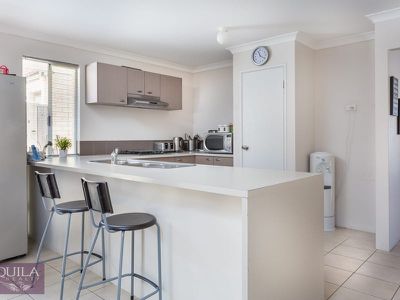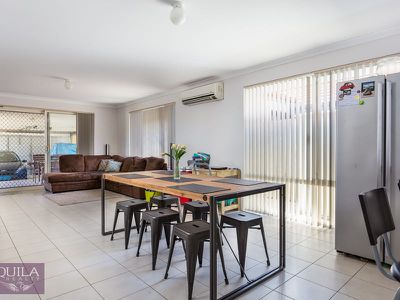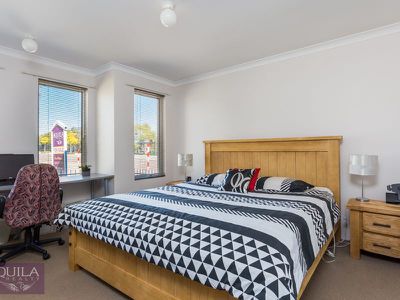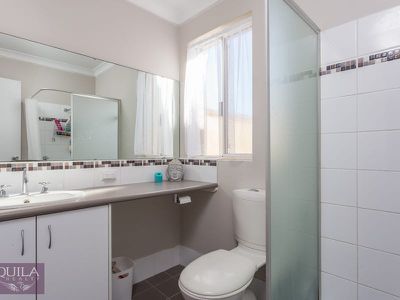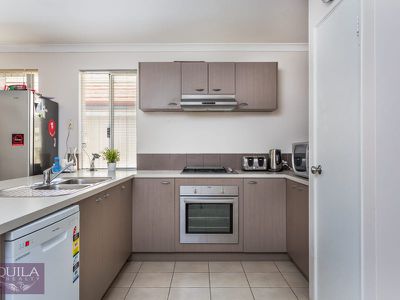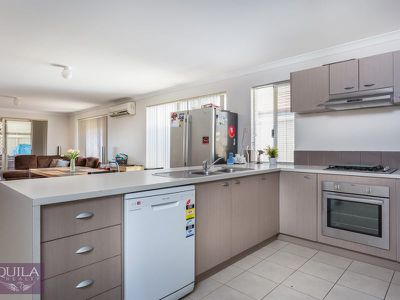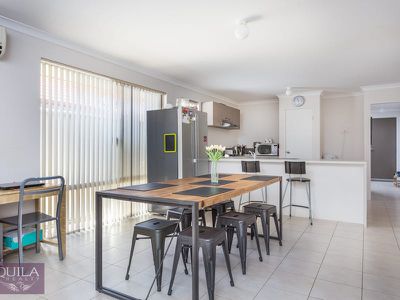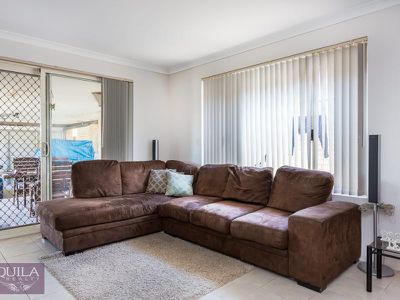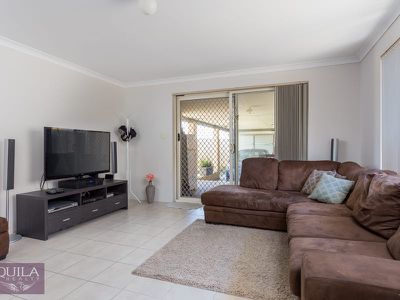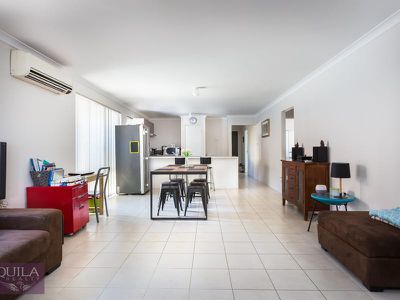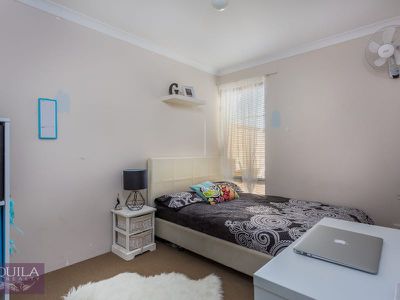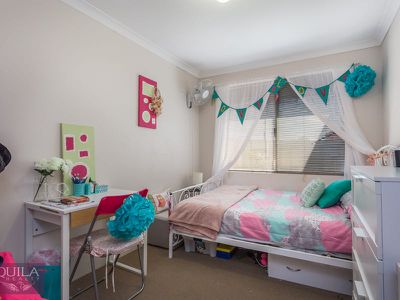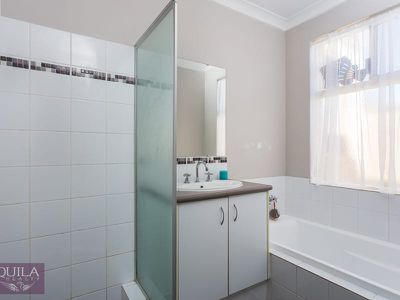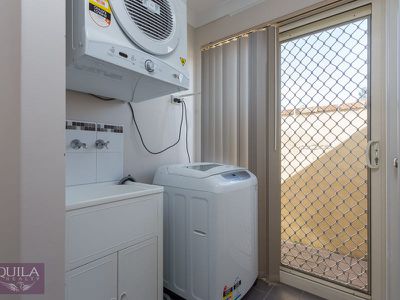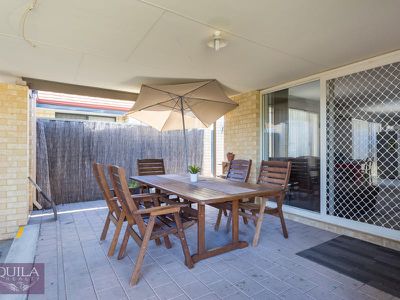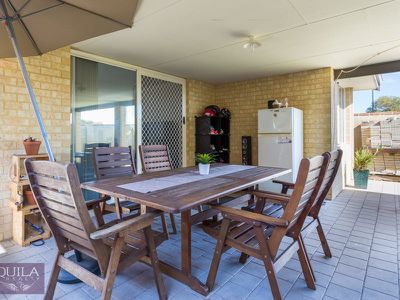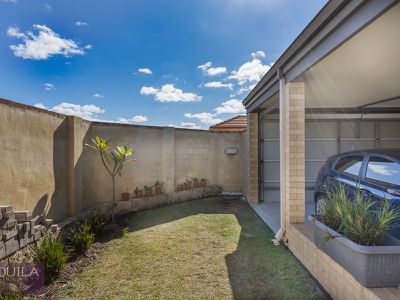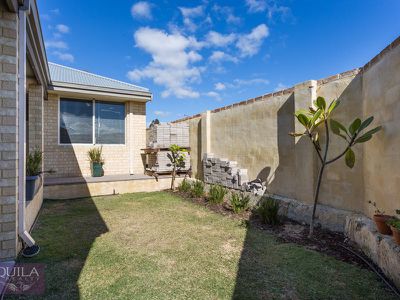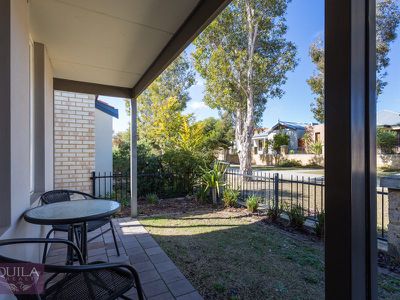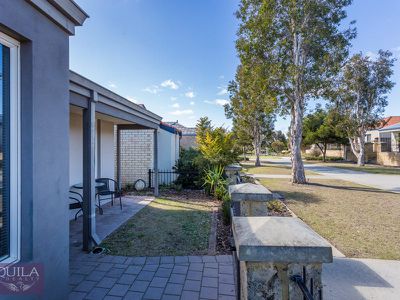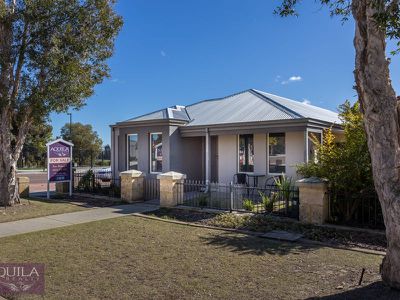With excellent location, newly carpeted, garden makeover, this well presented 3x2 with second living area, Large main bedroom, provides a great property to call home. With views from your front porch, to the convenience of stepping out your front gate to Extensive Park and Walkways. Maintained Public Park. Walk the Dog or just head off for some exercise.
This home offers function, flexibility and a clear sense of space. Fitted with Split System Air Conditioning, Internet and Foxtel providing comforts and all that is needed to move in. A roomy theatre/Lounge, Great open plan Living, Dining, Large Kitchen complete with overhead cupboards, Breakfast Bench and lots of storage. Property is suited for Family, Downsizing, First Home Buyer or Investment .
Located in the Coolamon pocket of Ellenbrook, great access to Public and Private Schools, Bus Services, Short drive Or walk to Medical, Minutes to Major Shopping Centre, Vines Country Golf Resort Club, Wineries, Eateries and much More. Easy Care Garden both front and Rear.
VIEWING IS A MUST
FEATURES:
-Brick and Tin
-Lot 296 sqm 3x2x2
-Location, Public and Private Schools
-Bus Stop, Recreation Grounds
-Dog Park, Public maintained Park
-Easy Care Gardens
-Rear Access, Double Remote Garage
-Shed, Reticulation Off Main to front
-Security door to front and rear off family room
-Gas storage hot water unit
-Alfresco
-Reverse Cycle split System, Fans to Bedrooms
-Tiled flooring throughout Entry and living areas
-Carpets to bedrooms, Blinds to windows.
-Open Plan Kitchen and Living.
-Feature retained limestone and rendered walls
-Side access possibility
FRONT:
Feature Limestone Column
Wrought Iron Fencing with wooden gate
Lawn, flower beds and curbing
Paved Portico
Manicured maintained public Park
Trees, Plants and pathway for a casual stroll
Light, Pathway to front
ENTRY:
Front Door
Security Door to front
Tiled, Light
MASTER BEDROOM:
Generous in size
View to front Park
3 Windows, Blinds, Carpeted
Light, power points
Walk in robe with shelf and hanging space
MASTER ENSUITE:
Tiled flooring, light, power points
Fan, double towel rail
Toilet, Shower recess
Porcelain Basin with double below storage and extra bench space
THEATRE/LOUNGE
Generous in size, Carpeted
Light, window treatment/blind
Power point T.V. point
Foxtel, Internet
KITCHEN:
Open plan generous in size
Tiled, Dishwasher, Double stainless sink
Generous bench space with recess for seating
Window, blinds, Phone point, Fridge recess
Pantry, Gas cooker, Stove, Canopy
Above bench cupboards and storage
DINING:
Tiled to floors
Open plan, Light, power point
Window with blind
FAMILY ROOM:
Generous in size, tiled flooring
Power point, light
Sliding door to Alfresco
Security slider to Alfresco
BEDROOM 2:
Carpeted, window treatments blind
Light, power point, Fan
Shelving, robe
BEDROOM 3:
Carpeted, window treatments blind
Light, fan, power point, robe
BATHROOM 2:
Tiled, Window,
Bath, shower, fan, light
Power point, Mirror
Basin with 2 door storage
TOILET 2:
Tiled
Linen cupboard double door storage
In passage way
LAUNDRY:
Tiled, light, power points
Basin with storage
Slider to side, Security door
Court yard, room for both washer and dryer
ALFRESCO:
Elevated, access from family room
Power point, step down to garage
Paved
GARAGE:
Brick paved, double remote control doors
Access to rear
YARD:
Retained feature rendered walls
Garden, lawn, easy care
Shed
Land size 296 sqm
Features
Floor Plan
Floorplan 1
