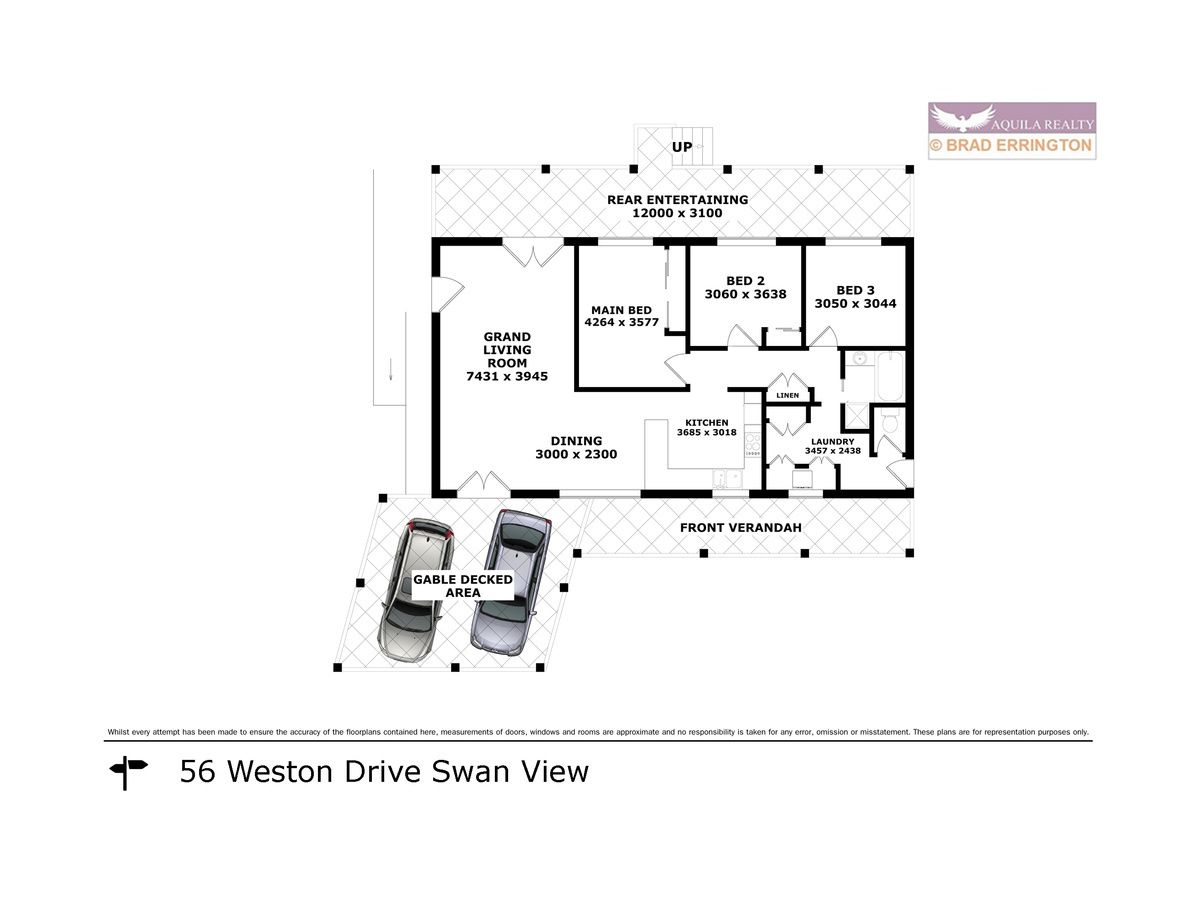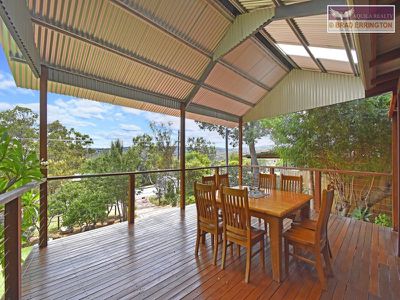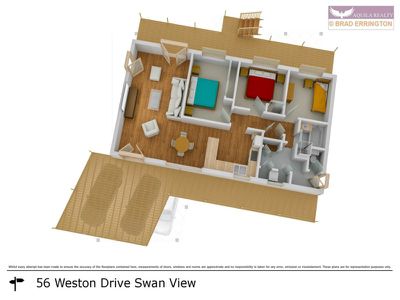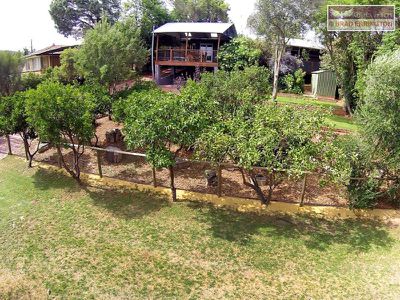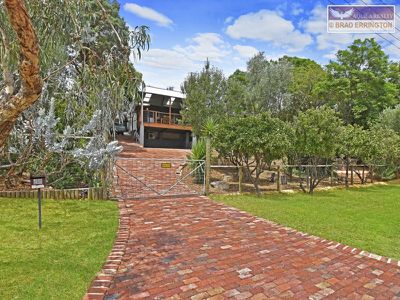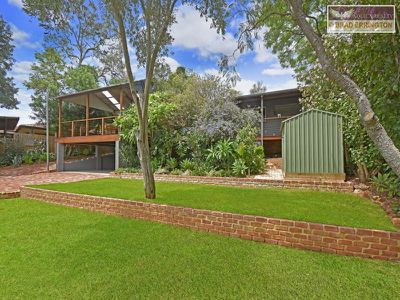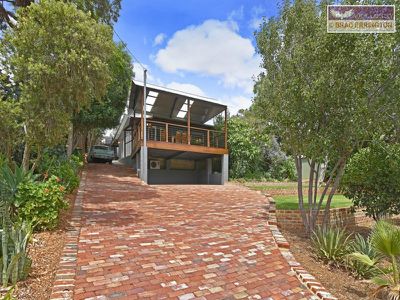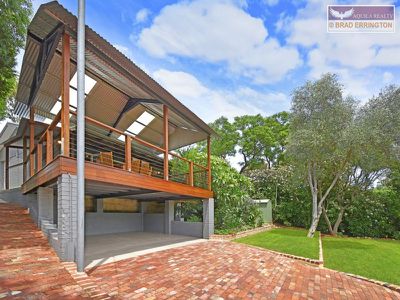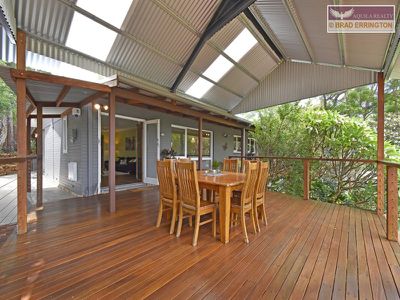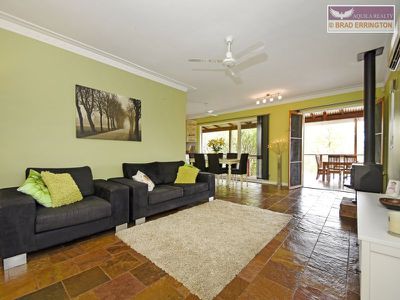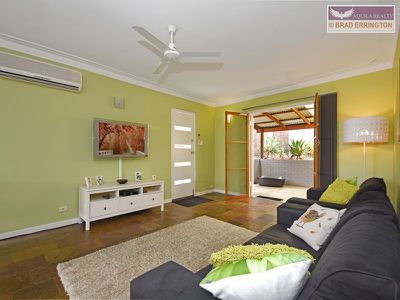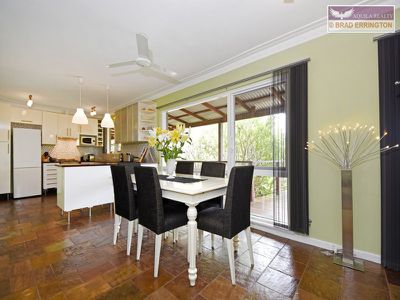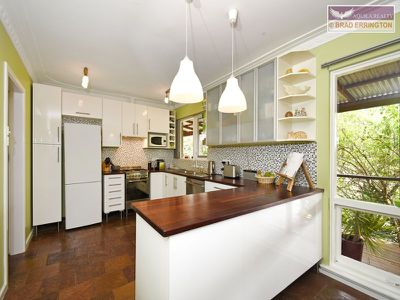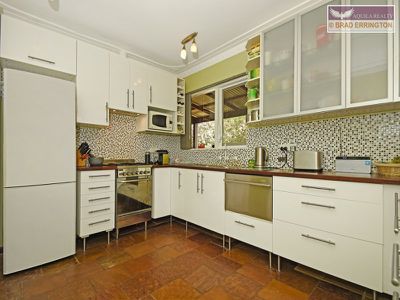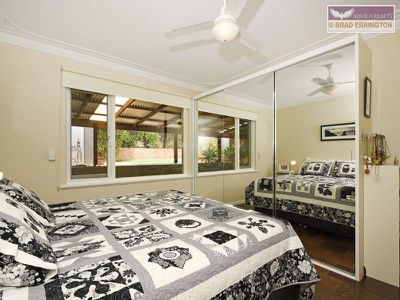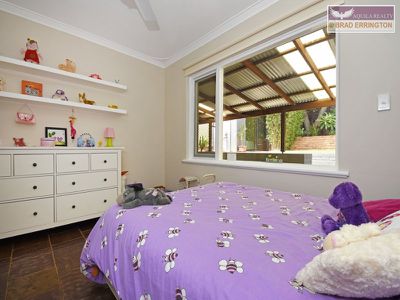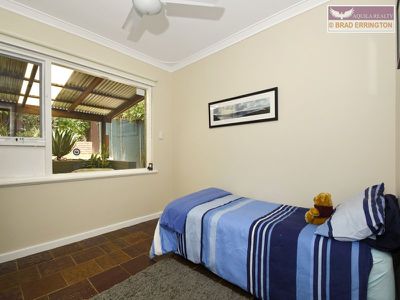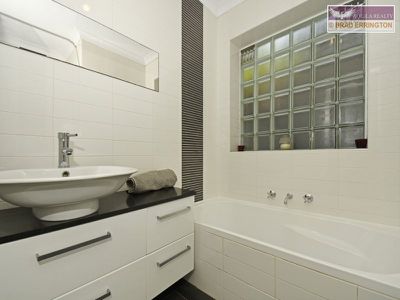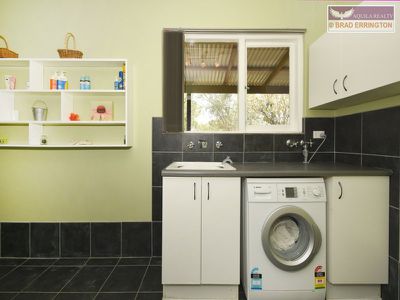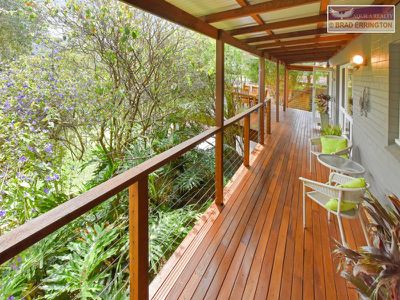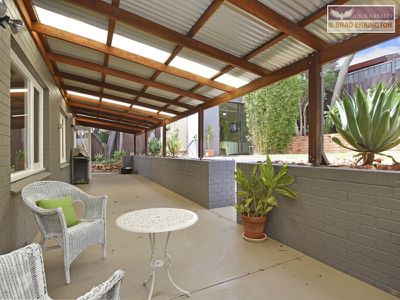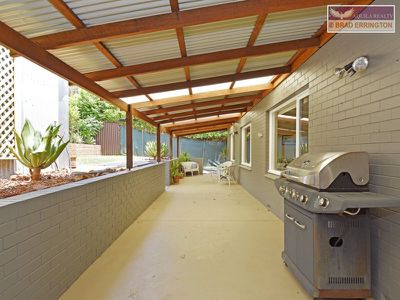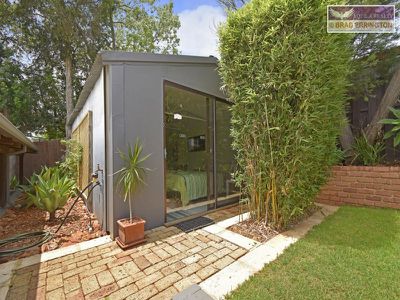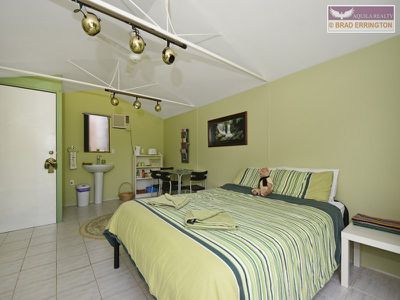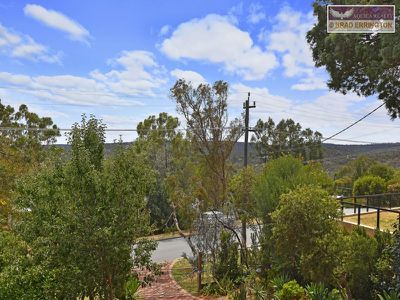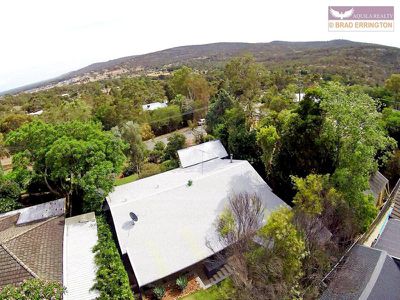OMG...YOU JUST HAVE TO EXPERIENCE THIS!!
This truly amazing home can be all yours....and it will be, if you act quickly!
Lovingly renovated throughout and is situated in an idyllic location a short walk to the John Forrest National Park, rocky pool and Western Australia's only brick rail way tunnel.
...And it can only be described as stunning.
This home should be a must see before purchasing you next home.
The owners have committed elsewhere and are keen to sell. They are very realistic in their expectations and are chasing only a fair market price. So what price would tempt you to buy this exceptional lifestyle opportunity?
Please feel to watch the video at image 2 for a full personalised tour of the home, then have a play with the 3D interactive floor plan at virtual tour 1. If you need to know room sizing, please click on the floorplan icon or scroll through this text for an full specification list of the home, room by room.
Features include:
- Outstanding elevated outdoor entertaining area
- Stressed out?..Relax in the calming outdoor spaces that have an overwhelming feeling of peace.
- Feature recycled brick double driveway with stacks of parking
- The fully fenced yard, with front gates, are perfect for your children and pets.
- Easy access to a double carport
- Low maintenance gardens and terraced lawn areas. Fruit trees galore
- Recently renovated kitchen with oodles of storage and bench space
- Renovated laundry and bathroom. New roof and gutters.
- Roomy bedrooms and loads of storage
- Spacious rear verandah that would be ideal for your children to play
- There is a comfortable granny flat / additional accommodation on the upper level.
Don't delay! This delightful character brick and iron home is just made for the growing family or entertainer to enjoy a perfect peaceful lifestyle with loads of space offered by the 931sqm lot.
ACT TODAY to view this wonderful example of relaxed hills living by calling the listing agents today.
Viewing is strictly by appointment only with the listing agents.
Another Agent Assisted Sale proudly presented by Brad Errington and Shane Schofield.
FULL SPECIFICATION LIST:
LOT:
Area of Land: 931sqm
Lot number: 73
Volume: 1281
Folio: 142
Plan/diagram: Plan P07547
Aspect: Northerly
Local Government Authority: Shire of Mundaring
Services connected: Mains power, telephone on copper cable(not connected), Internet on copper cable, septic, mains gas.
Shire rates (approximately): $1831
Water Rates per year (approximately): $250
DWELLING:
Built in: 1968 approximately
Built by: Could not be determined
Total Area of home:
-Internal110sqm
-Rear verandah 43sqm
-front verandah 22sqm
-Decked entertaining area 37sqm
-Carport 37sqm
TOTAL: 249sqm Plus the rear extra accommodation of 20sqm
Ceiling height/s: Standard 28 courses in the main house
Internal door type: Redi-Cote doors unless specified
Cornices throughout are: Coving unless specified otherwise
Insulation throughout the living spaces: Yes thought to be blow in and Sarking under the tin but is recommended to be confirm by a building report prior to purchase.
SHIRE APPROVALS LISTED:
Patio/Carport – 1973
Verandah – 2001
Retaining Wall – 2001
Decking/Patio/Verandah - 2013
IMPROVEMENTS TO THE HOME AND APPROXIMATE COSTINGS:
Patio and decking: $13000
Driveway: $8500
Gardens: $3500
Retaining walls: $4600
Air conditioning: $1900
Kitchen: $11,000
Painting: $3500
FRONT YARD:
Driveway: Red brick paved driveway
Garage style: Double carport under house plus plenty of space to park up to approximately 8 cars
Entrance style: Path to entrance at the top of the driveway
Letterbox: Green metal letterbox at top of road
Lawns: Two terraced areas at the front of the house
Gardens: Established with a variety of plants
Retic: Front gardens have manual reticulation. Electric reticulation box is not connected or warranted
Walls of house: Clay brick painted dark grey
Roof of house: Terracotta looking tiles
Exterior lighting: Yes across front of house
Other special features: Fencing across the front of the house and views over the hills
FRONT VERANDAH:
Front verandah is a large size and wraps around the front of the house. With a raised gabled ceiling and timber decking it is a great place for entertaining
Large enough for an 8 seater table plus outdoor kitchen
French door set entrance to main living area off verandah
LOUNGE ROOM / FAMILY ROOM:
Space and size: Large open area with views
Door type: The main entrance door is solid with four glass panels then you walk into the slate floor lounge/ family area
Windows: Large glass windows/ doors in wooden frames, one to the rear of the house and one to the front verandah area. Dark grey vertical blinds cover these windows.
Ceiling height: Standard 28 course height
Walls: Lime green
Floors: Sandstone
Cornice: Feature period
Roof: white
Lighting: 3 on the walls
Light switches: Yes
Power points: Three double power points
Air Conditioning: Reverse cycle split system plus ceiling fan in centre of room
Foxtel point: Yes
Alarm: Panel located near main door
TV point: Yes
Phone point: yes near main door
Pot belly wood fire on raised brick footing
MEALS:
Space and size: Could easily fit 8 seater table
Door type: No doors
Windows: large window in wooden frame with stunning views. Meals area next to the kitchen
Ceiling height: standard 28 courses
Walls: Lime green coloured walls
Floors: Sandstone floor
Skirting: None
Cornice: Feature period style
Roof: white
One double power point
Light switches: Yes
Lighting: Feature rod with four down lights just off to the side of the dining table area
Ceiling fan above kitchen table
Gas point
KITCHEN:
Space and size: Good size
Door type: Open planned with solid jarrah breakfast bench
Windows: Large windows looking out to the front
Ceiling height: 28 course standard height
Sink type: Double stainless
Oven type: Stainless oven
Hotplate type: 4 Burner gas hot plate with range hood built in
Fridge recess room: Room for a single fridge
Pantry: Single pantry
Cupboards/draws storage space: Average space
Power points: Two quad power points
Walls: Tiled walls
Floors: Sandstone
Skirting: Timber painted white
Cornice: Feature period style
Roof: white
Light switches: Yes
Lighting: Six feature down lights, two main ones over bench and four smaller ones over Kitchen
Smoke alarm: No
Special features: Views from Kitchen window overlooking rear yard. Dishwasher is a Fisher and Paykel model.
Fridge freezer recess sizing (approximately): 700mm wide and 1930mm high
BEDROOM 1:
Space and size: Extra-large room, big enough for a Queen Size bed plus bedside tables plus a chest of draws
Door type: Standard
Windows: Two large windows that look out to the rear of the house
Ceiling height: Standard 28 Course
Air conditioning: No but a ceiling fan is installed
WIR or BIR: Very large built in robe with glass doors
Walls: Painted light cream
Floors: Slate
Skirting: Timber painted white
Cornice: Feature period style
Roof: White
Light switches: One
Lighting: On ceiling fan in centre of room
Power points: Double power point
Smoke alarm: Not in room but located in hallway outside room
Special features: Built in robe has three sliding doors
Night alarm switch
BATHROOM 1:
Floor type: Dark grey tiled floor
Walls: White tiled walls with dark grey feature strip. White tiles around bath, in shower and behind basin. Shower also has a dark grey feature tile strip and rock look tiles floor
Skirting: Tiled floor to ceiling
Ceiling: White
Cornicing: White cove
Windows: Large window looking out to the side yard made with glass bricks so you can't see out
Lighting: One in the centre of the roof
Light switches: Yes plus exhaust fan and heat lamps
Shower type: Glass framed
BEDROOM TWO:
Space and size: Standard size room
Door type: Standard door painted cream
Windows: Double window with security lock and Holland blinds
Ceiling height: Standard height 28 course
Air conditioning: Ceiling fan
WIR or BIR: BIR with double glass frosted doors
Walls: Light cream
Floors: Slate
Skirting: White timber
Cornice: Feature period style
Roof: White
Light switches: Yes
Lighting: One in the centre of the room on fan
Power points: Double power point
Smoke alarm: No but one is located in hallway entrance
BEDROOM THREE:
Space and size: Standard size room
Door type: Standard door painted cream
Windows: Double window with security lock and Holland blinds
Ceiling height: Standard height 28 course
Air conditioning: Ceiling fan
WIR or BIR: None
Walls: Cream
Floors: Slate
Skirting: White painted timber
Cornice: Feature period style
Roof: White
Light switches: Yes
Lighting: One in the centre of the room on ceiling fan
Power points: Double power point
Smoke alarm: No but one is located in hallway entrance to kitchen
LAUNDRY:
Tiled dark grey floor
Room for washing machine and dryer
Single sink with dark grey tiled splash back
Ample Storage space with extra white cupboards added
Standard door to the side of the Property
Window looking out to the front garden
Two Double PowerPoint
Toilet also located off laundry
Lime green walls
REAR OUTDOOR AREA:
Verandah / Alfresco area:
French door entrance to Family room and kitchen area with tin roof with timber framed supports.
Very large area that is big enough for an outdoor lounge plus a large table.
Verandah across the entire back of the house
Rear patio has outdoor lighting
Rear patio has concrete floor
Security sliding door from family area to rear patio
Garden style and type: All gardens are established, well presented and look neat and tidy.
Retic: Most of the garden has manual retic
Bore: No
Fencing: Yes back yard is fenced in
Rear walls of house are painted dark grey and Window frames are painted white
GRANNY FLAT/SHED:
3.7x5.4m in size
Air conditioner on wall
Raised ceiling height
Small Kitchen area with sink and room for a fridge
Two large windows/sliding door looking out to the rear yard, Venetian blinds
Tiled floor
Room for a lounge, double size bed, table and chairs
Walls are painted lime green
Double power points
Six feature lights on roof
Security screen sliding door
Tin roof, possible asbestos painted dark grey outside walls
No listed shire approval
BUYERS PLEASE NOTE:
Whilst all care has been taken in preparation of the above list of features, inclusions and exclusions, there may be some unintentional errors or misdescription by the selling agents. The detail included herein should be confirmed by you by visual inspection of the property or by obtaining a pre-purchase inspection.
Making an offer deems that you have checked and are satisfied with the property subject to only your contractual terms in in purchasing the property have not experienced any loss whatsoever.
Floor Plan
Floorplan 1
