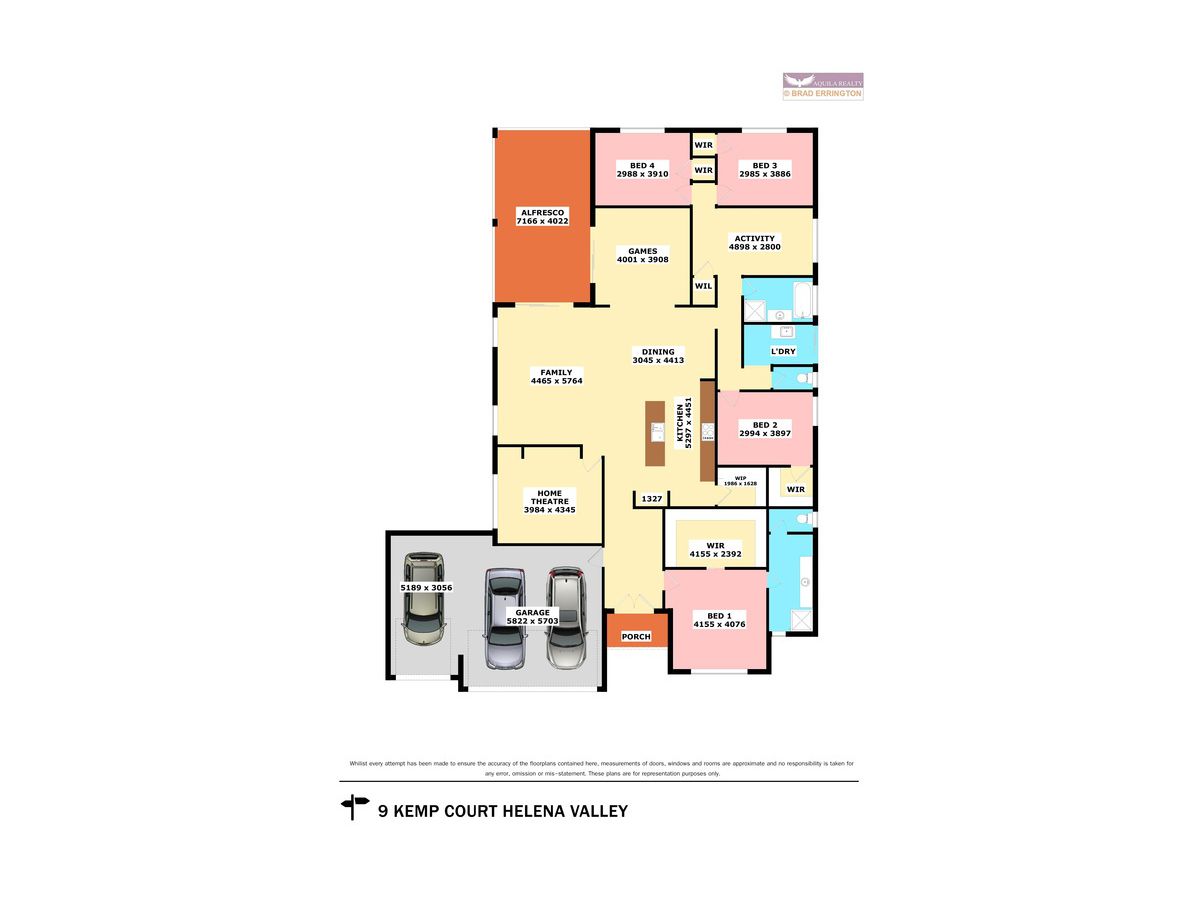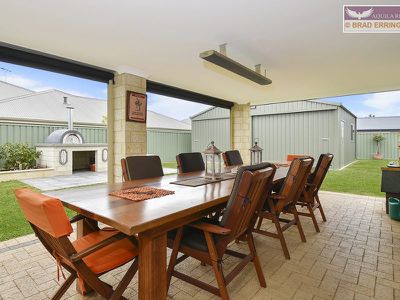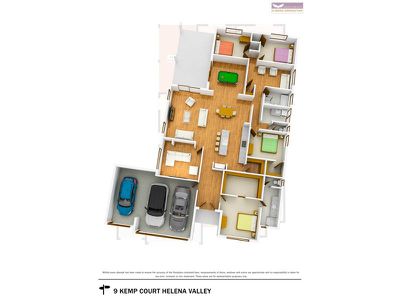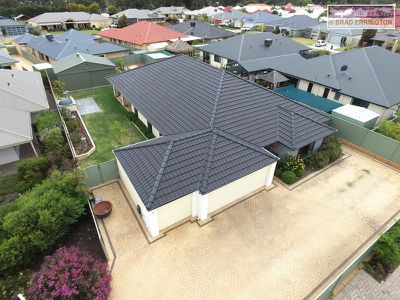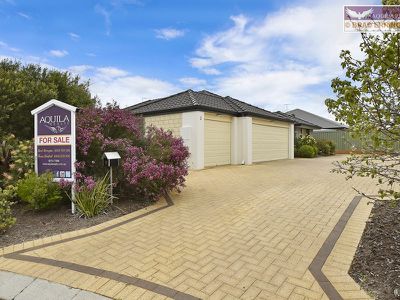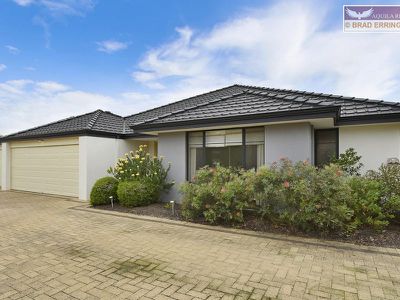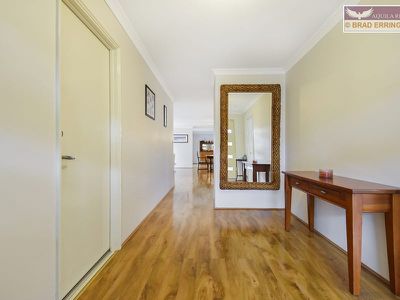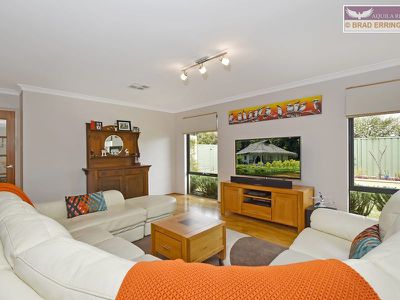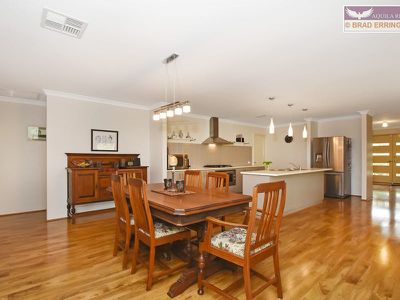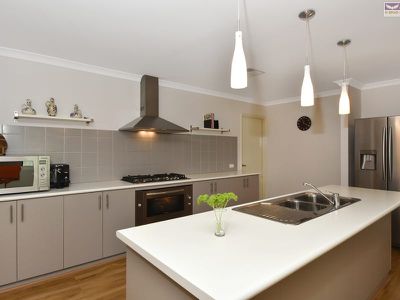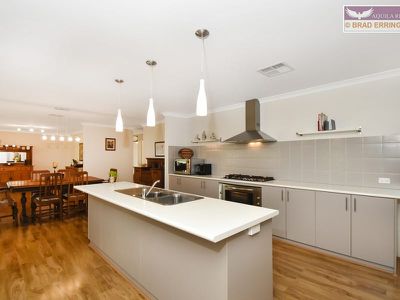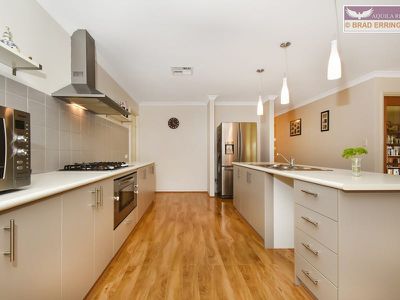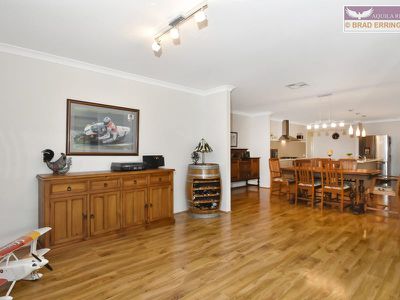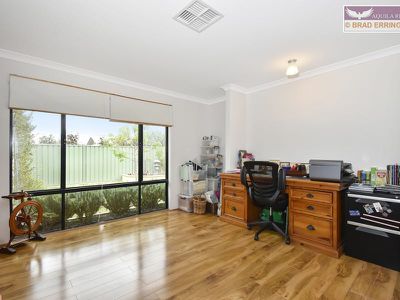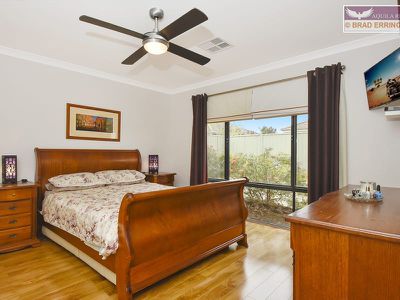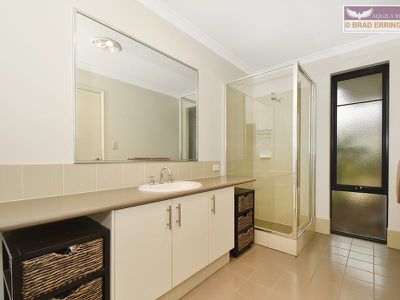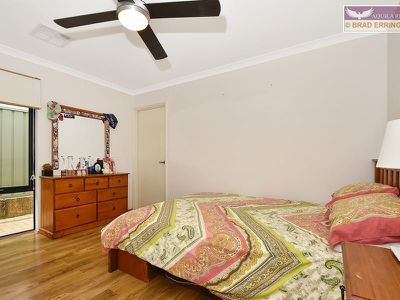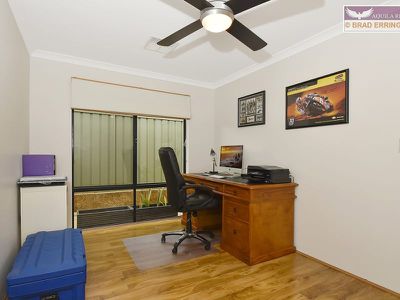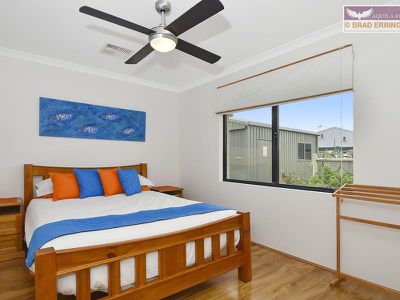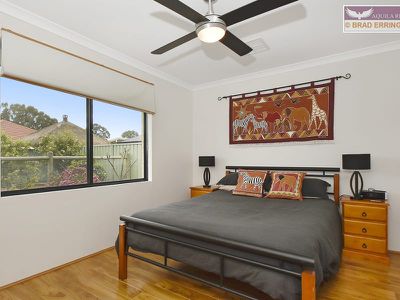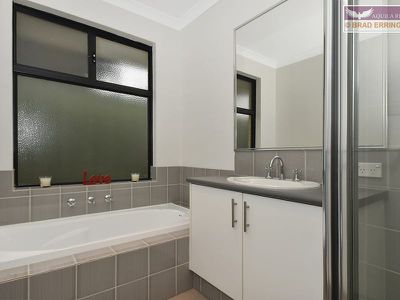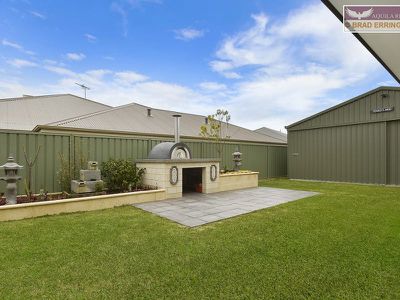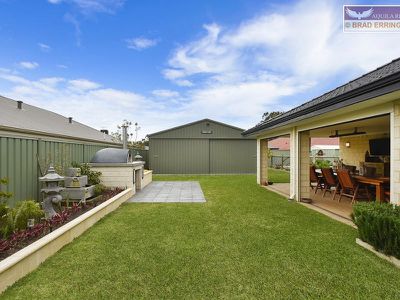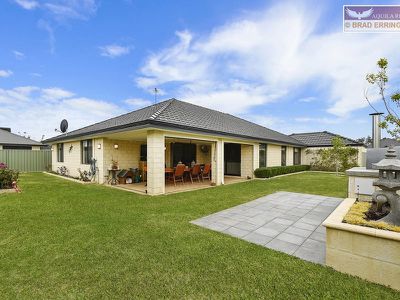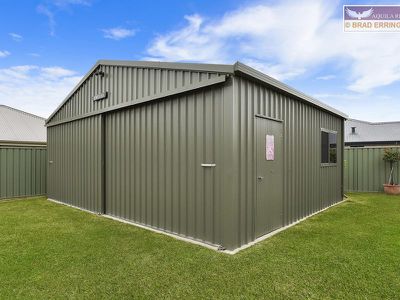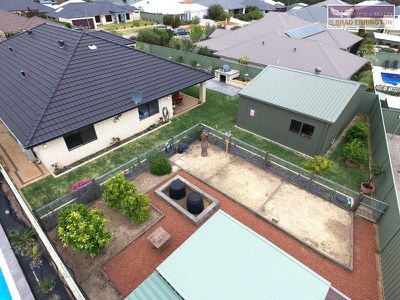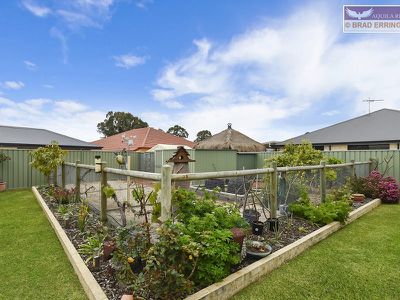APOLOGIES. THE HOME OPEN IS CANCELLED DUE TO AN OFFER
WOW...974sqm, 329sqm HOME, TRIPLE GARAGE, MASSIVE POWERED WORKSHOP.
WHAT ELSE COULD YOU POSSIBLY WANT ???
How about also being in immaculate condition throughout and being priced to sell.
...or having an all weather, heated outdoor entertaining space that will cater for a 14 person table.
Please feel free to watch the video at image 2 for a full personalised tour of the home, then have a play with the 3D interactive floor plan at virtual tour 1. If you need to know room sizing, please click on the floorplan icon or scroll through this text for a full specification list of the home, room by room.
Features include:
-2011 built 4x2 that spraws over 329sqm.
-Large 974sqm lot that is tucked privately into the corner of a child friendly cul de sac
-Almost unlimited parking in the front yard
-Handy triple garage with remote sectional doors
-Easy access double front doors opening onto a large entry hall
-Family sized living spaces and lots of them
-Separate home theatre
-Huge minor bedrooms and large built in robes
-Impressive master suite with dressing room
-Loads of bench space in the kitchen and a large walk in robe
-Low allergy timber flooring and neutral decor
-Outstanding alfresco dining with roller blinds, heater and gas points
-Wood fired pizza oven and limestone retained gardens
-Huge powered workshop with hand wash
-Easy maintenance reticulated gardens and lovely lawn areas
-Large chicken pen and vegetable garden beds
This is only the start of the exciting features on offer
This is the one you have been looking for and you will know this is the one as soon as you walk in the door.
ACT TODAY to secure this wonderful home by calling the listing agents today.
Viewing is strictly by appointment only with the listing agents.
Selling your home? List4Free with Brad Errington and Shane Schofield, proudly presenting another Agent Assisted Sale.
FULL SPECIFICATION LIST
LOT:
Lot number: 63
Volume: 2718
Folio: 263
Plan/diagram: P063050
Aspect: Southerly
Local Government Authority: Shire of Mundaring
Services connected are: Mains gas, mains sewer, telephone on copper cable, Mains water
Shire rates approximately: $2819.00
Water Rates per year approximately: $1081.00
DWELLING:
Completed in 2011
Built by Scott Park Homes
Double clay brick walls
Clay tile roofing
R3.0 batt insulation. Buyers to please confirm with a building report
Internal Living space: 241sqm (approximately)
Total Area of home: 329.23sqm (approximately)
Ceiling height/s: 28 courses or 2.4m high
Internal doors internal are: Redi-Cote with stainless fittings unless other specified
Cornices throughout are: 85mm Coving unless specified otherwise
Painted and rendered front finish
Painted gutters and fascia’s
Clay roof tiles
Architrave style metal door frame upgraded throughout
Quality Dowell windows with window locks
Daikin ducted reverse cycle air conditioning with 8 zones
Gas storage 165l Hot water service
LISTED SHIRE APPROVALS
The following are listed with the shire: Dwelling 2010, Shed 2014, fence and retaining wall 2009
All other items not listed above will be included in the transaction on an as is basis
RECENT IMPROVEMENTS and APPROXIMATE COSTINGS:
Additional paving outside main bedroom and beside third garage - $2000
Side gates - $2000
Blinds to alfresco - $2000
Daikin ducted reverse cycle A/C $15000
6 x 8 shed, insulated with roof ventilation and 3 phase power $20000
Electric radiant heater to alfresco $1200
Upgrade reticulation timers and all solenoids $400
Pizza oven $5000
Extra limestone garden bed - $2000
Water tap for fridge - $300
Additional garden tap and tap outside third garage - $600
ITEMS NOT WORKING:
Nil
FRONT YARD:
Retained level
Green Colorbond Fencing
Manicured gardens at the entry
Triple garage with remote doors (25course ceiling heights) and concrete flooring. Wall mounted door switch
Clay paved driveway to rear of property
Slat style double gates with security locks
Gardens tap
Large clay paved driveway
Front security style lighting
Steel letter box on metal post
Garden ornaments not included
Non lockable meter box on the side of garage
FRONT VERANDAH:
3.76sqm porch area
3 x downlights
Double entry doors (solid timber and glass)
Paved flooring
Sensor light
Double painted down pipes
Door bell
ENTRY HALL:
Oak look 'CSR' style timber flooring
Beading to the edges
Off white painted wall colour
Double entry doors (solid timber and glass) with weather seal and deadlock
Hard wired smoke detector
Single light fitting with frosted glass shade
Solid fire door entry to the triple garage with Passage and deadlock
Door to main bedroom
Double white light switch
MAIN BEDROOM:
Oak look 'CSR' style timber flooring
Beading to the edges
Off white painted wall colour
Sliding door to walk in robe
Opening door to ensuite
2 x Double power points in white finish
Floor to 25 Course double sliding aluminium window with Roman blinds and Curtains on stainless steel rod
Ceiling fan light combo
Reverse cycle air conditioner outlet
White Light switch / fan controller
Tv bracket will be removed at settlement
ENSUITE:
Modern Grey tile
Large vanity with single china basin
Aluminium framed mirror
Double white power point
Triple white light switch
Heat lamp / lamp / fan combo made by IXL
Single shower with aluminium framed glass shower screen
Double towel rail
Under bench storage spaces
Stainless and chrome fixture and fitting
Floor to 25 Course awning window with obscured glass and winder
Chrome tap ware
SEPARATE TOILET
Dual flush China cistern.
Exhaust fan.
Slow close seat
Vented window
Roman Blind
Single light fitting with frosted glass shade
Double white light / fan switch
Grey tiled floor
Single decorative tile skirting
WALK IN ROBE:
Oak look 'CSR' style timber flooring
Beading to the edges
Off white painted wall colour
4 x Built in furniture modules with sliding shoe baskets
Single light fitting with frosted glass shade
Sliding door to main bedroom with timber pelmet over the runner and track
KITCHEN:
Oak look 'CSR' style timber flooring
Beading to the edges
Off white painted wall colour
1.327m wide fridge freezer recess x 2.4m High. Single power point
Water outlet behind the fridge
Reverse cycle air conditioner outlet
3 feature pendant light fittings
Rolled edge laminate bench tops
4 rows of decorative swirl style splash back tiling
3 Double power points in white finish (including the island bench outlet)
2 white wall shelves with stainless steel brackets
900mm stainless steel Rangehood
900mm stainless steel 5 burner cooktop
900mm stainless steel oven
Slow close drawers. Set of 4
Large pot draw under oven
Hugh walk in pantry with 4 shelves
11 underbench cupboards
Dishwasher recess
4 Way white light switch
Full width breakfast bar on central island
Stainless steel double sink with flick mixer
FAMILY:
Oak look 'CSR' style timber flooring
Beading to the edges
Off white painted wall colour
Aerial point
Foxtel point
3 x Double power points in white
Reverse cycle air conditioner outlet
2 wide floor to 25 course wind out awning style windows with roman blinds
2 x Reverse cycle air conditioner outlets
Gas bayonet
Gas bayonet wall and ceiling vent
Sliding door with flyscreen to outside entertaining space
Feature 3 globe glass and chrome hanging light fitting
DINING ROOM / MEALS:
Oak look 'CSR' style timber flooring
Beading to the edges
Off white painted wall colour
Telephone outlet
Double power point
Feature 5 globe glass and chrome hanging light fitting
Open doorway to the rear hallway
Open doorway to the Games room
Reverse cycle air conditioner outlet
THEATRE ROOM / MASSIVE STUDY ROOM:
Oak look 'CSR' style timber flooring
Beading to the edges
Off white painted wall colour
2 x Double power points in white finish
Floor to 25 Course double sliding aluminium window with Roman blinds
Various double power points
Reverse cycle air conditioner outlet
Screen recess
10 lite glass door in timber
Single white light switch
Single light fitting with frosted glass shade
Equipment recess
GAMES ROOM:
Oak look 'CSR' style timber flooring
Beading to the edges
Off white painted wall colour
2 x Double power point
Feature 3 globe glass and chrome hanging light fitting
Open doorway to the meals
Reverse cycle air conditioner outlet
Sliding door with flyscreen to outside entertaining space
Air conditioner control panel
Single light switch in white finish
Triple Switch in white with dimmer control
REAR HALLWAY
Oak look 'CSR' style timber flooring
Beading to the edges
Off white painted wall colour
Man hole
Return air grille for air conditioner
Hard wired smoke detector
Single light fitting with frosted glass shade
LAUNDRY:
Single light fitting with frosted glass shade
Modern Grey tile
Wide vanity with single stainless steel sink
Rolled laminate bench top
Wall mounted tap ware
Machine taps
Double power point in white
2 rows of white splash back tiles
Single power point in white
Chrome towel rail
Sliding glass door to side yard and fold out wall mounted clothes line
Flyscreen over
FAMILY TOILET:
Dual flush China cistern.
Exhaust fan.
Slow close seat
Vented window
Roman Blind
Single light fitting with frosted glass shade
Double white light / fan switch
Grey tiled floor
Single decorative tile white skirting
BEDROOM 2:
Queen sized
Oak look 'CSR' style timber flooring
Beading to the edges
Off white painted wall colour
Double power point
Ceiling fan light combo
Reverse cycle air conditioner outlet
White Light switch / fan controller
Large walk in robe with shelf and rail. Single light fitting with frosted glass shade
2 wide floor to 25 course wind out awning style windows with roman blinds
BATHROOM:
Modern Grey tile
Wide vanity with single china basin
Rolled laminate bench top
Aluminium framed mirror
Double white power point
Triple white light switch
Heat lamp / lamp / fan combo made by IXL
Single shower with aluminium framed glass shower screen
Double wide towel rail
1500mm Multiform bathtub with wall mounted tap ware
Chrome tap ware
Stainless and chrome fixture and fitting
Obscured glass window and single slider
BEDROOM 3:
Queen sized
Oak look 'CSR' style timber flooring
Beading to the edges
Off white painted wall colour
Double power point
Ceiling fan light combo
Reverse cycle air conditioner outlet
White Light switch / fan controller
Walk in robe with shelf and rail.
Wide Sliding aluminium window with roman blind
BEDROOM 4:
Queen sized
Oak look 'CSR' style timber flooring
Beading to the edges
Off white painted wall colour
Double power point
Ceiling fan light combo
Reverse cycle air conditioner outlet
White Light switch / fan controller
Walk in robe with shelf and rail.
Wide Sliding aluminium window with roman blind
ACTIVITY:
Oak look 'CSR' style timber flooring
Beading to the edges
Off white painted wall colour
Double power point
Ceiling fan light combo
Reverse cycle air conditioner outlet
White Light switch / fan controller
Walk in linen cupboard. Single light fitting with shade
Floor to 25 course, wide Sliding aluminium window with roman blind
ALFRESCO:
Suitable for a 14 seat table
clay paved flooring
Roll down patio blinds
Aerial point
2 x gas points
3 x double power points
Ceiling mounted ceramic electric heater
Wall mounted fan
Coving cornices
Gyprock ceilings
2 x dimmable wall lights
Auto reticulation controller
REAR YARD:
Slat side entry gates
Buffalo reticulated lawns
limestone retained garden beds
Low brick garden bed
Brick build up with wood fired pizza oven
Water feature in pizza oven garden
6m x 8m Colorbond workshop with power and lights. Sink to wash your hands. Personal access door. Side window.
Full Colorbond fencing in green
Large chicken pen with garden shed and vegetable growing beds and bonus extra tap
Rear tap
165 l gas storage hot water system
Paved side yard for easy cleaning
Rear all weather power point
Rear wall light
Whilst all care has been taken in preparation of the above list of features, inclusions and exclusions, there may be some unintentional errors or misrepresentation by the selling agent. Buyers please note, the detail included herein should be confirmed by you by visual inspection of the property, or by obtaining a pre-purchase inspection. Making an offer deems that you have checked and are satisfied with the property subject to only your contractual terms.
Floor Plan
Floorplan 1
