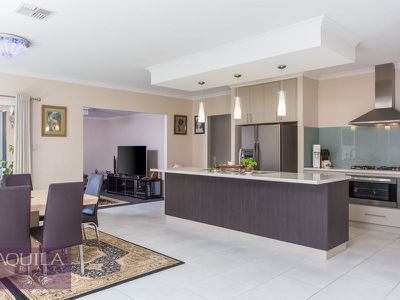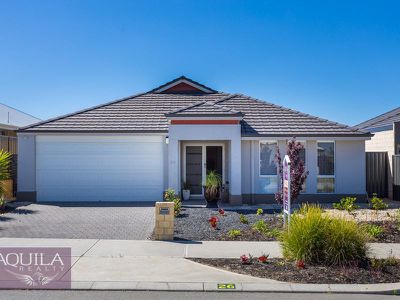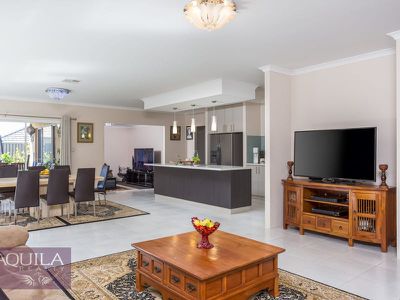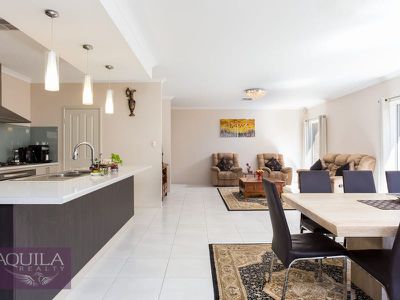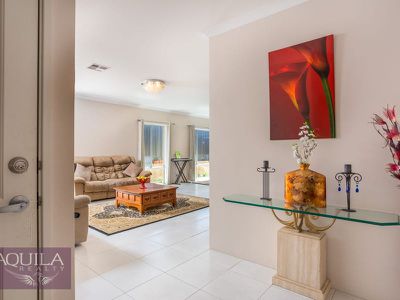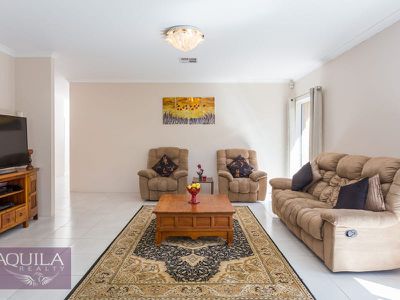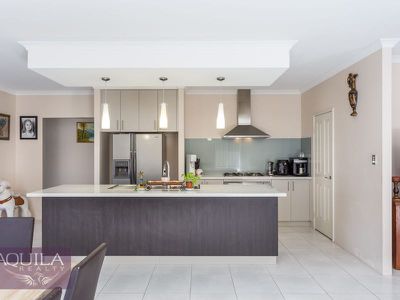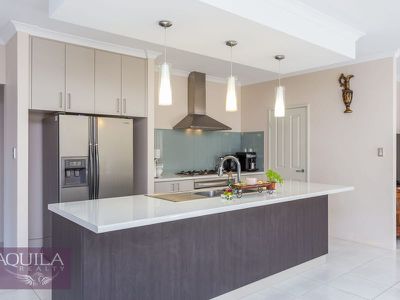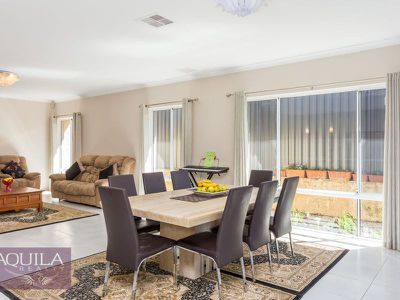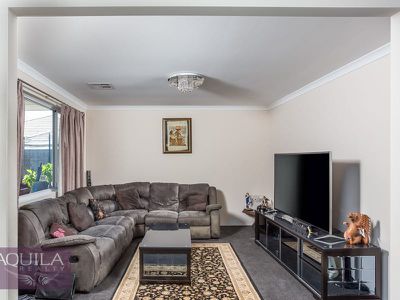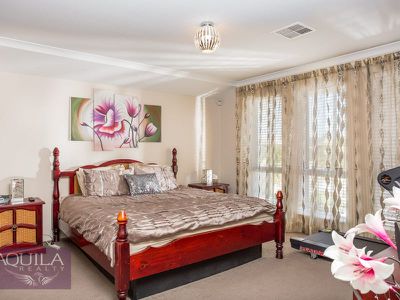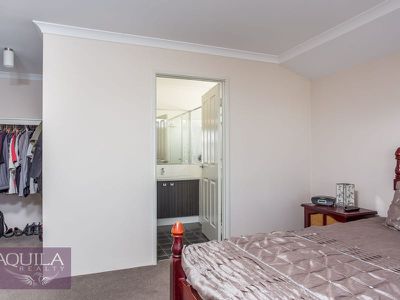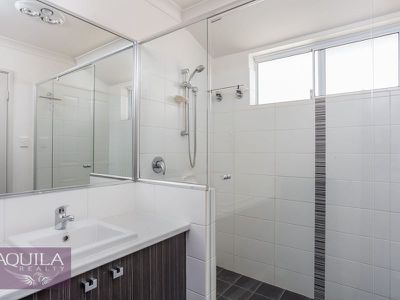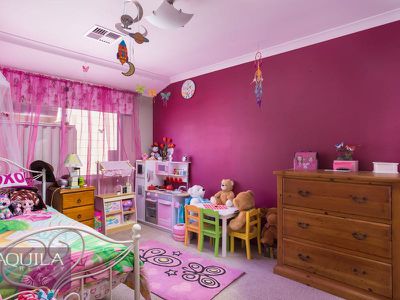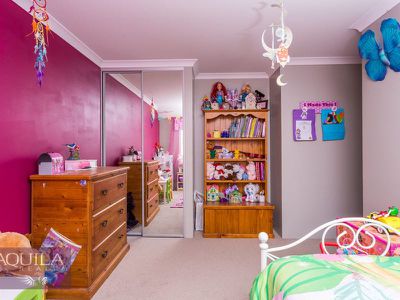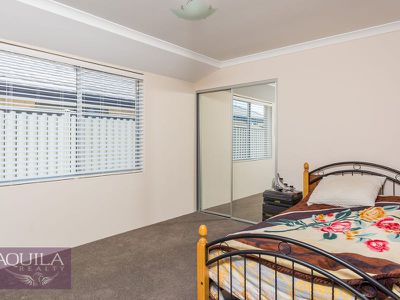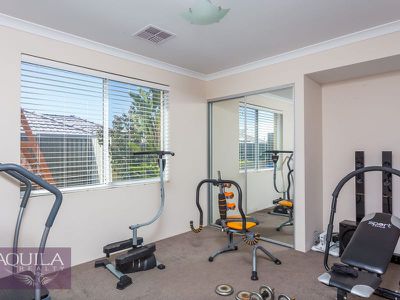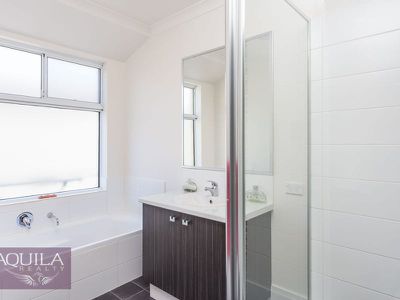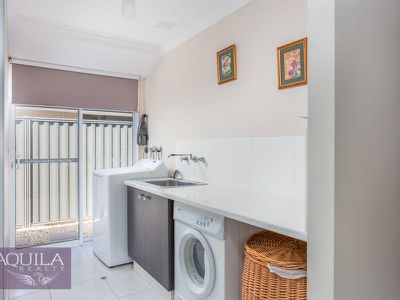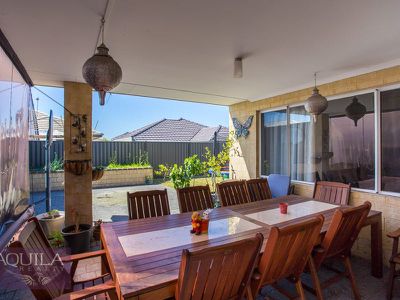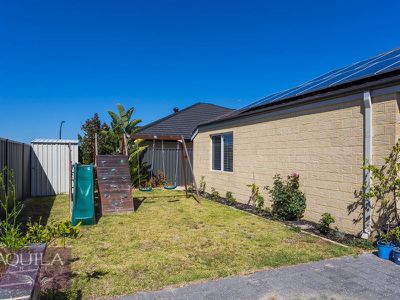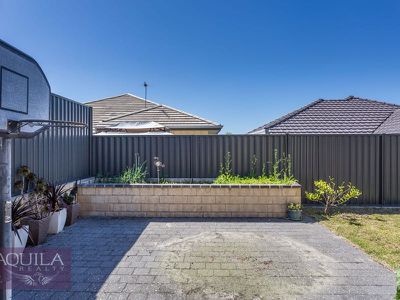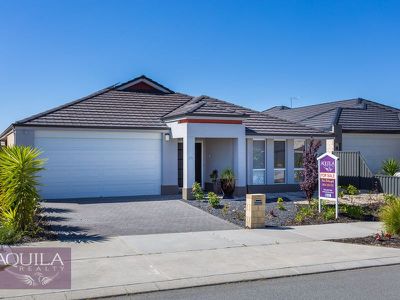With excellent location, this well presented 4x2x2 resides in the Private Estate of Aveley. This home offers Function, Flexibility and a clear sense of space. Fitted with Alarm System, Reverse cycle air conditioning, Gas Hot water system, 20 Solar Panels, Dishwasher, Porcelain Tiles throughout living areas, Large open Plan Living and kitchen, LARGE walk in 2mx2m SCULLERY/PANTRY, Step Down Theatre, Alfresco with café blinds and more. All bedrooms are generous in size. Shoppers Entrance. Short walk to Public Transport, Major shopping Centre and sporting facilities. Visit The Vines Country Club and Resort, short drive to many Eateries and Wineries.
Easy care, Lock up and Go and even ROOM for a POOL!!
VIEWING IS A MUST
FEATURE:
-Block 495sqm, Brick and Tile
-Shed, Room for POOL
-Retic from Main, Feature Raised garden beds
-Alfresco, café blinds, Lawn, Raised garden/vegie bed
-20 Solar Panels 5KWatts
-Gas hot water system
-Reverse cycle air conditioning, Gas Bayonet
-Large open pan living, 2mx2m Pantry/Scullery
-Dishwasher, Extra wide fridge recess
-Blanco Stainless steel appliances
-Chefs kitchen Island bench, breakfast bar
-Computer Nook/T.V recess
-Step Down Theatre Room
-Generous spacious bedrooms, Shoppers Entrance
FRONT
Front Portico, Double security mesh Doors
Feature front doors, Light, Letter Box, Door Bell
Paved double drive way, double remote garage
Easy care garden, retic off main
ENTRY
Large porcelain tiled Entry, Light
Shoppers Entrance from garage
MASTER BEDROOM
Generous in size, Carpeted
Blinds, curtains, Light
Power points
Walk in Robe with shelving
ENSUITE
Large tiled double shower
Vanity with double door storage, Basin, mirror
Towel rail, light power points
Separate TOILET, tiled, light
KITCHEN
Open large plan Natural light, Feature lights with bulk head,
Chefs kitchen with generous bench space, island benches with double stainless sinks
Fridge recess storage above, Large walk in 2mx2mPANTRY /Scullary
900 ml appliances, Blanco Oven and cooker, Glass splash back, dishwasher
Power points Below cupboard storage
FAMILY ROOM
Bright open plan
Tiled, light, Curtains
T.V. or Study nook
Power points, gas bayonet
MEALS
Large ,Bright open plan
Tiled, curtains, Slider to Alfresco Area
Light
HOME THEATRE
Generous in Size, step down, Carpeted
Window with curtains, T.V point
Power point, light
BEDROOM 2
Great size, Carpeted, light, power point
Double glass slider robe. Blinds, feature door
BEDROOM 3
Generous in size, carpeted, light power points
Double glass slider robe, Study Nook
blinds, curtain
BEDROOM 4
Generous in size, carpeted, light, power points
Double glass slider robe
MAIN BATHROOM
Tiled, towel rail, mirror ,bath
Double storage below vanity, basin
Shower recess
TOILET 2
Tiled, light
LAUNDRY
Tiled, power point, light
Slider to outside, Stainless steel basin
2 door glass linen storage
Room for washer/dryer
Double door storage with bench top
OUTDOOR LIVING
Alfresco off open plan living area
Café blinds, lawn, garden shed
Feature retaining wall for herbs/vegies
ROOM FOR POOL
GARAGE
Double door remote
Shoppers entrance
LAND 495 sqm

