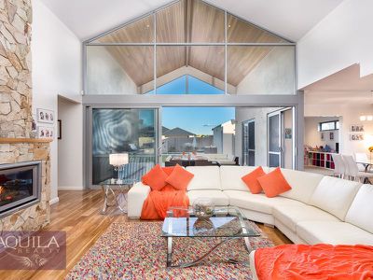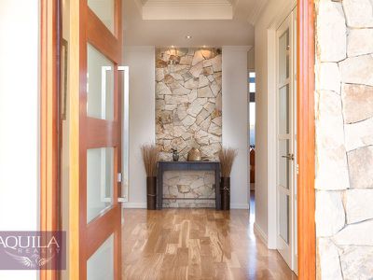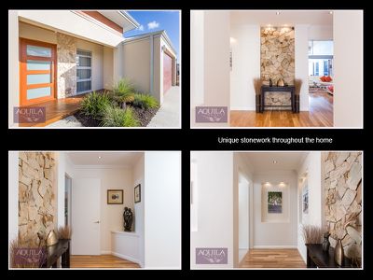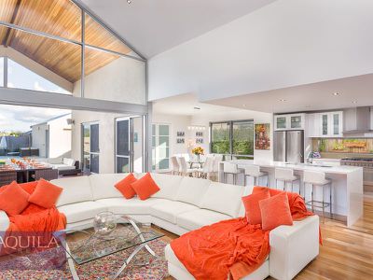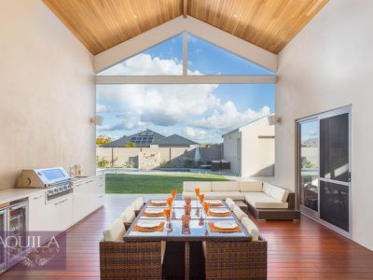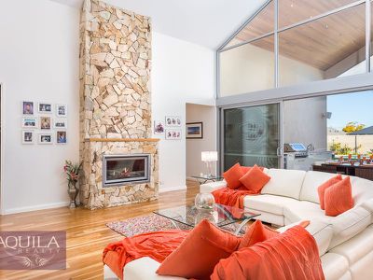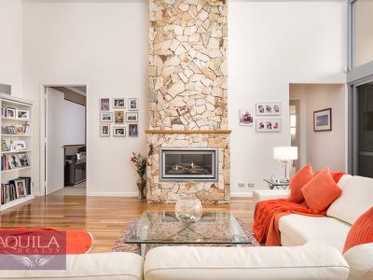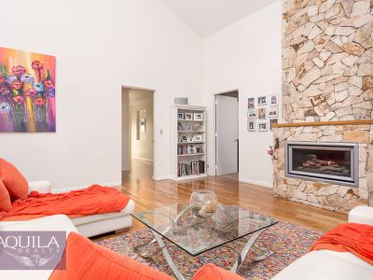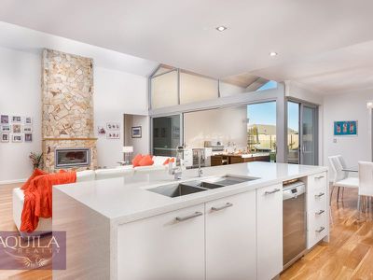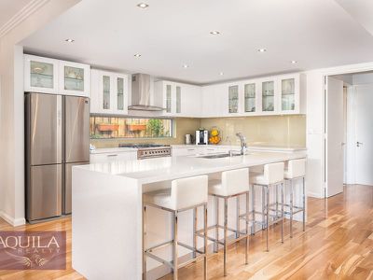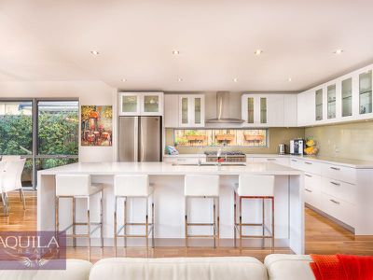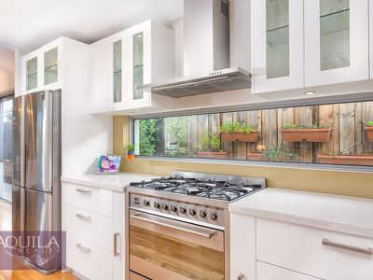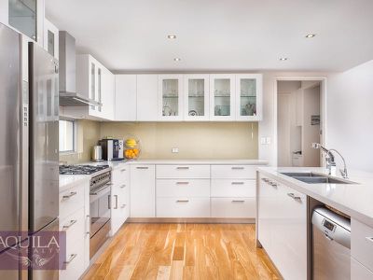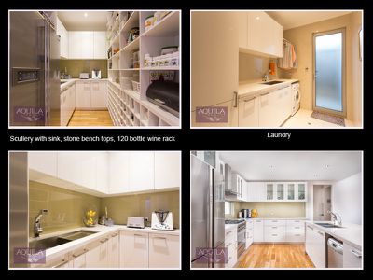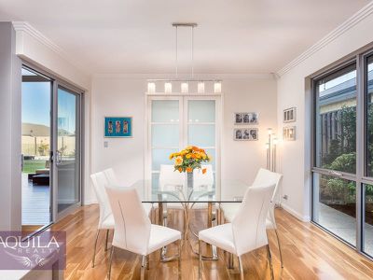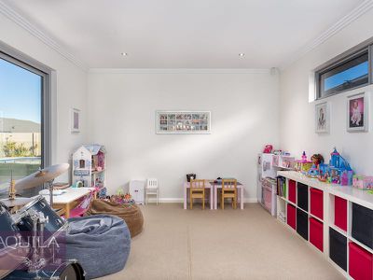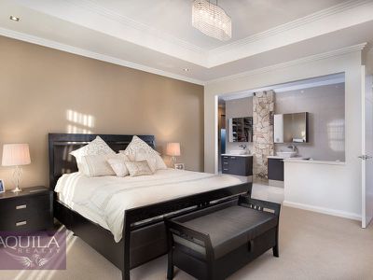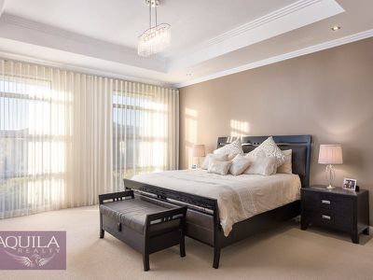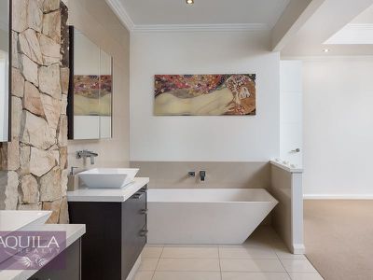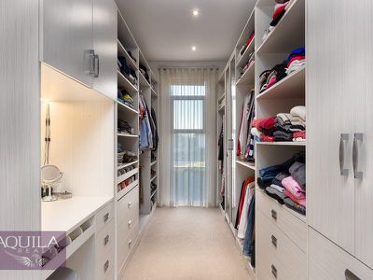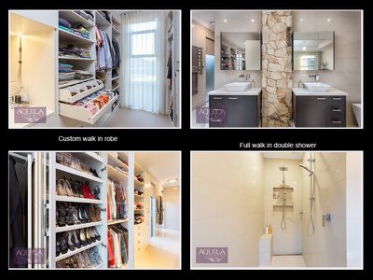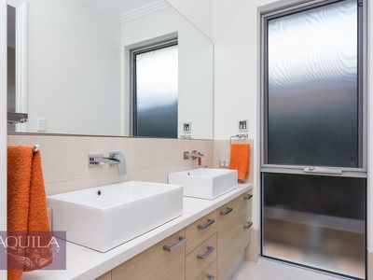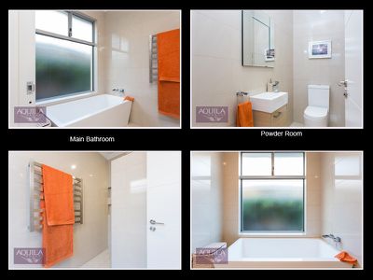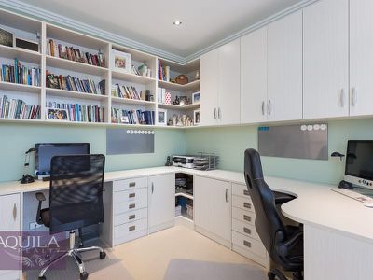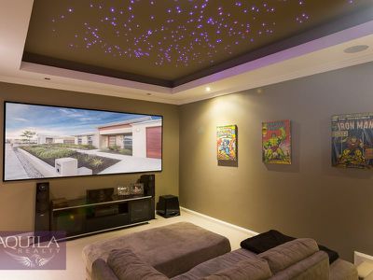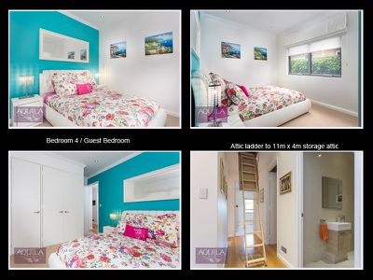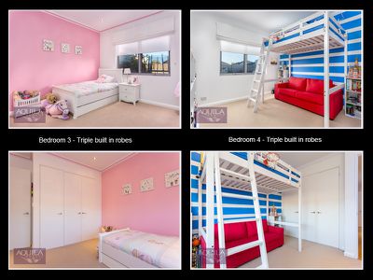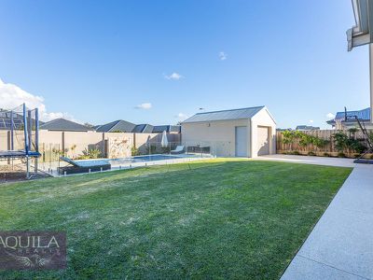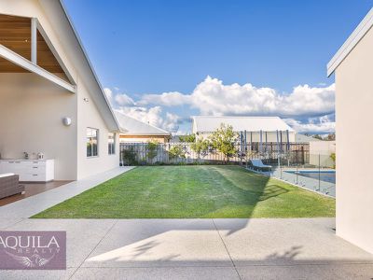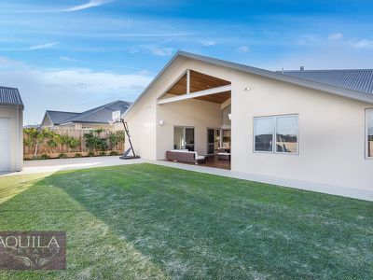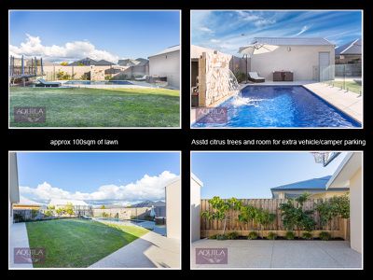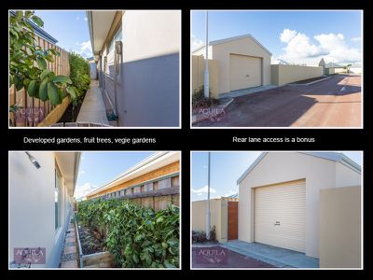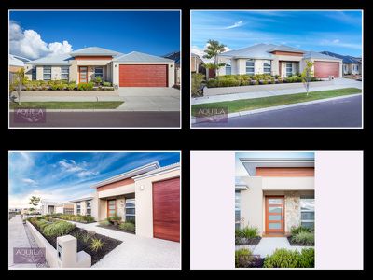When you dream of home, a feeling of comfort, pure style and a sense of relaxation and peace is often the desire - your home is a haven to celebrate life's moments with family and friends, relax and unwind or just enjoy your days in its idyllic surrounds. This is that very property.....this is the one that fulfills the very meaning of home......unique in design, beautifully finished, skillfully crafted with endless lifestyle possibilities.......
Upon your entry to this wonderful home, it impresses upon you the attention that has been paid to create its unique floor plan - with hand carved Crackenback stone wall features throughout, an extraordinary kitchen, grand central living opening to an expansive alfresco which seamlessly integrates indoor and outdoor living via quite incredible glass stacker doors. This central feature allows these two spaces to become one.......utter genius for entertaining, perfect summer days and relaxing nights that you never wish to end!
With every facet of this expansive property complete, there is only pure enjoyment to be had! From the elegant Blackbutt solid timber flooring, Executive kitchen complete with scullery, extensive pantry and full preparation area, to the Master Wing which showcases a custom dressing room and magnificent ensuite - all areas are finished to perfection. The outdoors parallels the stunning interiors of the home, boasting a beautiful below ground fibre glass pool, waterfall stone feature, expansive lawned area, fruit trees and a very rare rear access zone to the brick rendered shed, allowing direct access to the backyard from the laneway - storage heaven for business and pleasure!
Encompassing a myriad of lifestyle and functional possibilities along with a unique 'one of' creative design, this rarely found property has all the attributes your heart desires in a home. A total standout from the 'usual'.........this home is supreme on all levels and the definition of 'wonderful living'…
All this while living in one of the Swan Valleys premium suburbs - The Vines Private Estate. Mins drive from world class golf courses, restaurants, wineries and much more. A variety of schools, retail and commercial services are also only mins drive away.
For a Private Viewing of this wonderful property, call Nicole Stopp on 0414 882 065
FULL SPECIFICATIONS:
PREMIUM HIGHLIGHTS
- Uniquely customised architecture residence
- Over 485sqm under roof sprawled over 913sqm of land
- Rare laneway rear entry lot allows for multiple access
- Solid BlackButt timber flooring over 140sqm worth, 120mm boards
- Highrise 5.5m raked cathedral ceilings throughout living and alfresco
- Minimum 32c ceiling heights with many recessed ceiling features
- Commercial stacker glass doors for open entertaining from inside/outside
- Abundant real Crackenback Stone works feature throughout
- Tiered enclosed Home Cinema Theatre with 335cm Cinemascope screen
- Over $80k in custom cabinet works
- 40mm Crackenback Stone bench tops throughout
- Extra height 2340mm doors throughout, with quality doors
- Oversized 7.1m x 7.1m Garage with extra height for 4WD roof racks
- Scullery with 120 bottle wine rack, sink, overhead cupboards and fridge recess
- Ultimate Chefs gourmet kitchen with abundant bench space and display cabinets
- All bathrooms, toilets and laundry are floor to ceiling porcelain tiled
- Light switches are LED backlit push button
- Twin Rinnai instantaneous Hot Water Systems. One east wing, one west wing. Digital temperature control panels in 3 locations in house.
- Rinnai Gas Fireplace with 4.1m high stone wall feature
- Cat6 Data points throughout, TV points, Alarm system, Camera intercom
- 45sqm decked Alfresco with built in kitchen and range hood bbq
- Below ground 7.5m x 3.5m fibreglass pool, Stone waterfall
- Powered workshop 7.3m x 5m with twin access roller doors
- Over 70sqm off buffalo rear lawn
- Exposed aggregate all through the property front and rear
- All walls rendered, front/rear/sides and internal garage, shed also
- Attic 11m x 4m via passage attic ladder, full flooring with lights and power
- Variety of citrus trees with raised garden beds, fully reticulated
FRONT ELEVATION
- Facing favourable north on a north/south lot
- Front verge with reticulated Sir Walter buffalo lawn, street tree
- Exposed aggregate driveway and footpath to front decking
- Driveway parking for additional 2 vehicles
- Developed front gardens with native variety
- Rendered front wall with built in letterbox
- Cedar timber horizontal panel feature above portico
- Featured stepping stones with rainbow stones to side gate
- Cedar timber panel side gate
- Water tap outlet
- Timber look remote sectional garage door with 6m opening
- Featured blade wall upon portico entry
- Up/down LED outdoor wall lighting
- LED featured lighting in garden and stone wall
PORTICO
- 120mm timber decking
- Stone featured wall
- Recessed LED future light onto stonework
- Enclosed portico protected form weather
- Cedar lined ceiling with downlights
- 1200mm Solid Timber front Door with frosted glass panels
- Front door is pivot operated with timber frame
- Camera doorbell intercom to kitchen
ENTRY
- Recessed coffer ceiling with downlights
- Solid BlackButt timber flooring
- Four wall art recesses for featured artworks
- Art recesses have dimmable downlights
- Featured stone wall upon entry
- Corner plinth wall for statue art
HOME OFFICE
- Double door entry with glass panels
- Carpeted with full skirting
- Built in customised full desk and cabinet works
- Twin computer stations with abundant drawers
- Overhead cupboards with bookshelf storage
- Four double power points, 2 Surge protected
- Four data/phone points
- Dual access to garage for home business needs
- High triple awning window with blind and curtain
MASTER BEDROOM WING
- Massive 5.3m x 4.8m King size room
- Featured double door entry off front passage
- Fully carpeted with tiled entry to ensuite
- Recessed ceiling with dimmable featured chandiler
- Additional downlight, TV and data points
- Twin awning windows with blackout curtains
WALK IN ROBE
- Full 4.3m x 2.4m custom robe
- Sit down make up desk with LED lighting and mirror
- Multiple storage drawers for ties, belts, watches, jewellery
- Full twin glass door tiered shoe cupboard
- All soft close drawers
- Abundant storage and hanging sections
- Full height pull out swivel mirror
- Linen cupboard with dirty clothes drawer
ENSUITE
- Stone wall feature floor to ceiling
- Porcelain tiling floor to ceiling throughout
- Separate his-her vanity’s
- 40mm Stone Vanity tops
- Feature waterfall taps with ceramic basins
- Wall storage cupboard mirrors
- Internal power points, for toothbrushes, dryers etc
- Generous storage and drawers in each vanity cabinet
- Free standing bath
- Separate toilet, tiled floor to ceiling
- Rinnai hot water controls for ensuite
- Massive walk in twin shower 3m x 1.1m
- Dual recessed tiled shelves for shower products
- Hobless, with twin shower heads handheld/ceiling waterfall
- Stainless steel towel racks
- Full height frosted glass awning windows with blinds
- Quad lamps heat lighting with exhaust fan
- Damp proof LED lighting above shower
- 1m recess shower drainage grad feature
- Corner tiled seat in shower
FAMILY LIVING
- An impressive 5.5m raked ceiling through to alfresco area
- 6m x 6.8m in size flowing from the kitchen and dining areas also
- Dimmable LED downlights with triple location controls
- Flowing solid blackout timber floors
- Commercial designed and engineered stacker glass sliding doors
- Triple Stacker security screen doors open fully for entertaining
- 5.5m x 6m commercial glass windows allow abundant natural lighting
- Amazing real Crackenback stone fireplace with 4m stone chimney feature
- Rinnai inbuilt fan forced gas fireplace with remote controls
- Blackbutt timber mantle
- Floor recessed hidden double powerpoint under couches
- Multiple double power points, TV and Data Points
GOURMET KITCHEN
- The dream kitchen awaits
- 4.5m x 5m of space to move
- Dimmable downlights inside a bulkhead feature ceiling
- 40mm solid stone bench tops
- 3m x 1.2m solid 40mm stone breakfast bar with waterfall ends
- Can seat 6 stools with generous 400mm overhang to sit under
- Double power point under bench for appliances, laptops etc
- SMEG dishwasher included
- Stainless steel twin bowl sink undermount with vegetables drainer insert access
- Veggie sprayer swivel tap with twin options
- Under sink water filter included, carbon filtering technology
- Undersink has board/tray storage system
- Slide out rack storage for cleaning products
- Cutlery drawers with built in compartments
- Slide out dual 20ltre bin storage with recycle bin
- 12 drawer storage system
- Corner swivel racking cupboard for plastics
- Twin slide out racks adjacent to oven for spices, oils etc
- Top drawers have compartment for effective storage
- Free Standing SMEG Gas Stove, Electric oven included
- 900mm quality SMEG 6 burner gas stove
- Optional twin burner hotplate accessory included
- 900mm SMEG Electric oven with dual racking
- Storage compartment in lower level
- Glass splash backs that also finish flush with window frame
- Featured modern glass slimline window to allow abundant light
- Full overhead cupboards along both walls
- LED lighting under overheads for extra lighting
- 10 Glass door cupboards for showcasing items
- All glass display cabinets have LED lighting
- Soft close doors and drawers throughout
- 900mm SMEG overhead range hood
- Generous 970mm wide 1870mm high fridge recess
- Doorway to garage for shoppers access
DINING
- 4.6m x 4m in size
- Full height dual awning window
- Featured crystal light fitting with dimmable controls
- Adjacent glass sliding door to alfresco
- Security screen sliding door
SCULLERY
- 2m x 2.8m in size
- Full custom cabinet works to maximise storage
- 40mm Stone bench tops
- Glass splashbacks
- Single Stainless steel bowl with drainage area undermounted
- Veggie sprayer tap with mixer
- 2.5m high x 940mm wide fridge recess with overhead shelving
- 120 bottle wine rack
- Abundant shelving for food, appliances etc
- Soft close cupboards, with dual shelving
- Huge bench space for appliances, plus a quad ppt (4)
DROP ZONE
- 40mm Stone benchtop
- Overhead and below cupboards for storage
- Quad Powerpoint for phone charging station
- Data/Phone point
- Blank plate with conduit for future control panels
- Camera intercom control panel to front door
- Alarm System control panel. Crowe system
- Lockable door to garage
LAUNDRY
- Floor to ceiling porcelain tiling
- 40mm stone bench tops full length
- Front loading washer recess
- All plumbing and drainage for washer is hidden
- Overhead cupboards with soft close
- Full height cupboard for ironing board, brooms
- Also powerpoint for Dyson vacuum charging station in cupboard
- Undermounted large stainless steel sink
- Veggie sprayer design tap and mixer
- Frosted glass full hinged door
- Both doors with magnetic catches
- Security screen hinged door to outside
- Hanging rack above bench for clothes
- Double power point on bench
- Rinnai hot water controls for kitchen, laundry, scullery
HOME THEATRE
- Tiered cinema style theatre seating
- 5.54m x 4.1m
- Steps to tiered seating on each side of room
- Recessed coffer ceiling with gutter feature
- 300 fibre optic star lighting in recessed ceiling
- 11foot (335cm) CinemaScope ExtraWide Projector Screen (included)
- High quality screen, black framed, mounted
- Yamaha rear and mid ceiling mounted speakers (suit 7.1 Amp)
- Multiple data, TV and blank points
- Quad plus double power points
- Additional switched lighting point behind first tier of seating for future step lights
- A true cinema style room
BEDROOM 2 - Guest Room
- Queen size room, currently furnished with King Size bed
- Carpeted and timber skirtings
- Twin windows with awning opening
- Roller blinds with roman blinds system
- Data/TV points
- Triple built in robe
- Custom drawers, shelving and multiple hanging racks
MAIN BATHROOM
- Seperate bath and shower room
- Twin vanity with 40mm Stone bench tops
- Waterfall wall mounted taps and spouts
- Twin double power points
- Rinnai hot water control panel
- Full length glass mirror
- Frosted glass awning full length window
- Recessed wall for artwork with downlights
- Free standing bath
- Walk in shower with no hob
- Twin shower head with waterfall and handheld features
- Twin Recess tiled shelving
- Porcelain tiled floor to ceiling
- Heat lighting with damp proof LED lighting over shower
- Frosted glass window with sliding window
- Stainless steel dual towel rack
- Area for clothes basket
POWDER ROOM/TOILET
- Porcelain tiled floor to ceiling
- Seperate switches for exhaust fan and LED lighting
- Sink on timber cabinet with underneath cupboard
- Mirror included
- Porcelain toilet with dual flush
STORAGE ROOM
- Timber shelving on both walls
- 2.4m x 1.8m in size
- Double power point
- Currently hosts full size wine fridge (not included)
- Twin LED downlights
- Night Light at feet level into passage
BEDROOM 3
- King size room
- Carpeted and timber skirtings
- Twin windows with awning opening
- Roller blinds with roman blinds system
- Featured painted wall
- Data/TV points
- Triple built in robe
- Custom drawers, shelving and multiple hanging racks
BEDROOM 4
- King size room
- Carpeted and timber skirtings
- Twin windows with awning opening
- Roller blinds with roman blinds system
- Featured painted wall
- Data/TV points
- Triple built in robe
- Custom drawers, shelving and multiple hanging racks
ATTIC
- Massive 11m x 4m in size
- Full flooring, with access point to theatre projector power
- Loft fold down ladder to passage
- Lighting with switch along staircase
- Twin double power points
- Walls are semi framed for future plasterboard
- Plasterboard sheets are stored and included for optional walls
- Hosts Data/ Wifi network cabinets
- Easy access to ceiling services
- Great area for model trains, scaletrix etc
GAMES ROOM
- 5m x 4m carpeted with timber skirting
- Double timber with frosted glass doors
- Cavity sliding system, hidden doors
- 4 LED downlights
- Highline window with twin awning windows
- Glass sliding door with security screen door
- Opens to decked alfresco area
- Optional Pool table room
- TV / Data points
ALFRESCO
- Mammoth 7.5m x 6m timber decked area
- 120mm wide timber boards
- Triple stacked doors to living for the ultimate open entertaining area
- Huge 6m raked cedar lined cathedral ceiling
- Steel frame open end feature
- Dimmable LED downlights
- Can accommodate a 12 seater dining table plus lounges
- Custom fitted full length outdoor kitchen
- Hot/Cold Mixer tap with veggie sprayer
- Stainless steel undercount sink
- 40mm Stone benchtops with stone recess for BBQ
- Gas mains supply to barbeque
- Gas stainless steel side burner built into bench (included)
- Plenty of storage drawers and cupboards
- Alfresco fridge recess 900mm wide x 840mm high
- Double power points in cupboards
- Double power points above bench
- Pull out storage rack for cooking equipment, oils, knives etc
- Pull out double bin slide, including recycling bin
- 1m wide Barbecue recess to suite 5 burner Beefeater Rangehood BBQ
- TV outlet and power in roof for future mounted flat screen TV on west wall
- The ultimate outdoor cooking / entertaining area
POOL AREA
- 7.5m x 3.5m fibreglass Guardian pool
- Full length bench seat with spa jets
- Shallow end with dual steps each side
- Sand filter with chlorinator
- SaltiGem control system
- LED pool lighting
- Solar heating piping allowance
- Zodiac automatic cleaner included
- Full length pool cover on roller
- Limestone header course
- Honed aggregate surrounding pool area
- Glass frameless fencing on spigots
- Stone feature waterfall
- All pool equipment undercover and hidden behind waterfall
- 12v garden lighting attached to pool lighting
- Outdoor powerpoint
- Established reticulated garden beds
- Room for outdoor furnishings and sun lounges
- Wall light for night dining, switched from inside shed
REAR YARD
- Approx 100sqm of Sir Walter Buffalo lawn
- Rotary sprinkler reticulated
- Established gardens with full reticulation
- Assorted citrus and fruit trees
- Lemon, Mandarin, Orange, Lime, Fig, Mango, Grapefruit
- Guava, Apples, Passonfruit, Red Grapes, White Grapes, AloeVera
- Trampoline area, optional extra veggie patch
- Honed aggregate paths and extra parking area
- Room for trailer, vehicle, camper, basketball area etc
- Twin LED flood lights onto lawn area for night entertaining
SHED
- 7.4m x 5m Brick and colorbond roof shed
- Sub Power board
- 4 x Double power points through shed
- Rear laneway access into shed via roller door
- Gravel kerb in laneway
- Cedar gate to side of shed. Padlocked
- Both roller doors openings 2.5m high x 3m wide
- Vehicle access to rear yard via shed roller doors
- Rendered outside and inside
- Timber Door to side, secure
- Side storage area between shed and fence
EAST SIDE of HOME
- captures morning sun
- front access via secure cedar gate
- Raised garden bed approx 8m long
- Organic soil with auto reticulation
- Passionfruit vines along wire support
- Rainbow stone with limestone paver steps
- Honed aggregate from lawn area to veggie bed
- Hot/Cold outdoor shower with clothes hooks
- Three Phase Power outlet
- Reticulation controls
- Rinnai Instantaneous Hot Water System
- Water tap
WEST SIDE of HOME
- Honed aggregate from rear shed area to garage door
- Garden bed along wall for viewing from dining and kitchen
- Treated Pine gate from basketball area to side path
- Wall mounted Hills extra large clothes line with twin functions
- Developed Jasmin creepers along fence line
- Assorted trees
- Hanging herb garden, viewed from kitchen window
- Water tap with hose storage
- Rinnai Instantaneous Hot Water System
- 3 x LED flood lighting for garden viewing from dining
- Security Screen door to laundry
- Bin storage area
- Secure weather proof door to garage
- UV protector Roller Blind over outside of dining room window
- UV Shade hung over kitchen window to protect herbs
- Conduit under aggregate from garden to house (optional wiring to shed)
GARAGE
- Imagine opening your car door with space to move
- A massive 7.46m x 7.46m in size
- Opening through front is 6m in width, 2.65m in height
- The biggest residential remote sectional door, 4 remotes
- Can accommodate a 4WD with roof rack loaded
- 4 x double power points spread around garage
- 3 doorways, to drop zone & kitchen, side rear, and office
- LED downlights throughout, 2 x Garage switches on wall
- Painted concrete floor
- Storage rack for dryer
- Additional clothesline for winter drying
- Plenty of room for storage shelving and much more
- Manhole, additional to attic ladder access
EXTRAS
- High quality Crowe alarm system with doors and motion sensors
- Fully automated reticulation 6 station off scheme mains
- Twin Rinnai instantaneous hot water systems with 3 internal controllers
- One hot water system for the east bedrooms side, and one system for the west side
- Brick Cavity insulation throughout the home where dual brick construction
- AnitCon insulation under colorbond roof
- R4 insulation bats throughout home
- Full LED lighting throughout
- Clipsal LED backlit push button light switches
- Full timber skirting throughout
- Feature panel timber doors and quality door hardware
LOCATION
- In the new pocket of private Vines Resort & Country Club
- 2.5km from Vines Resort, Golf and restaurants
- 3km to nearest Private High School
- Mins to primary schools
- On the doorstep to the prestige Swan Valley region
- 100m to a park, playground and open reserve
- Mins drive to new Football/Cricket/Soccer fields and clubs
- Mins drive to major retail and commercial services
SIZE
- 913sqm Block facing north / south
- 485sqm Total under roof
- 452sqm House total
- 315sqm Ground Floor internal house
- 54sqm Garage
- 45sqm Alfresco
- 8sqm Front Portico
- 37sqm Shed
- 100sqm approx rear lawn
Floor Plan
Floorplan 1



