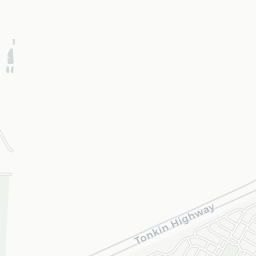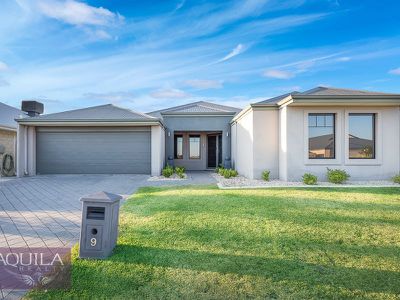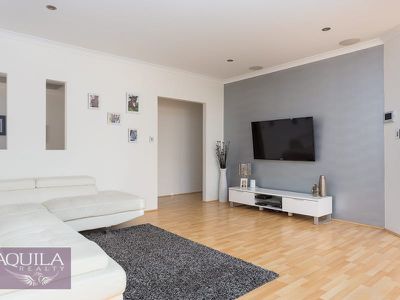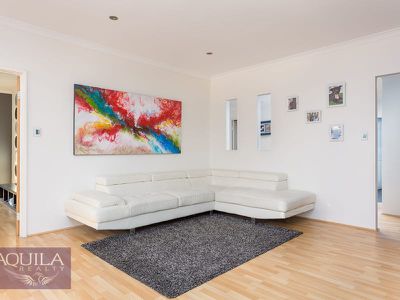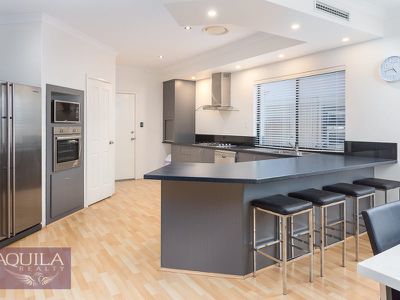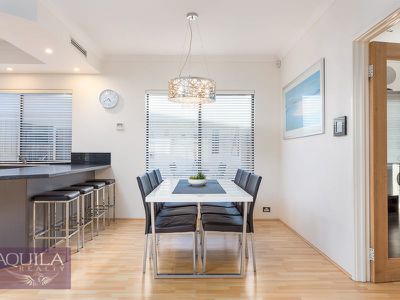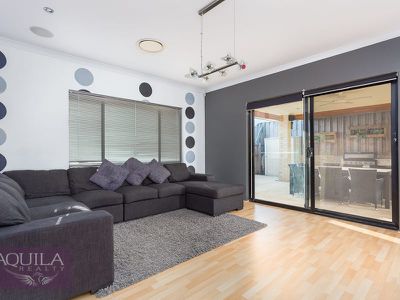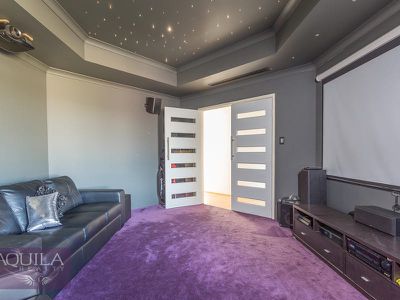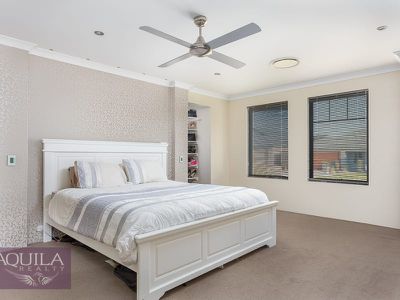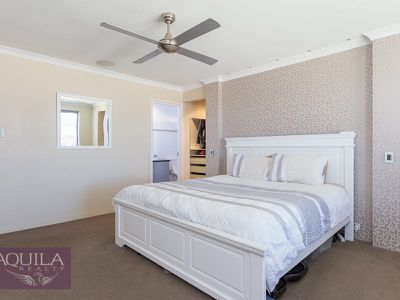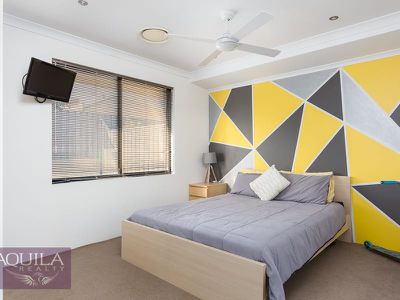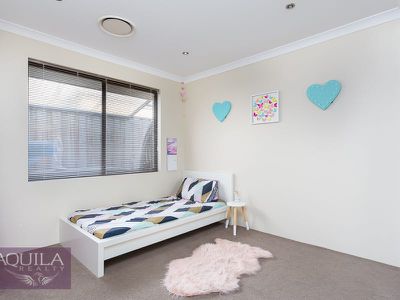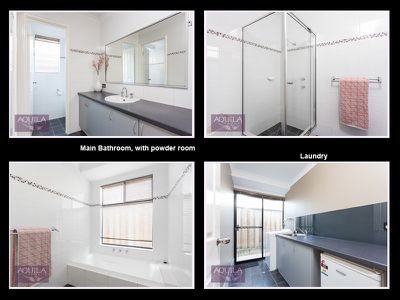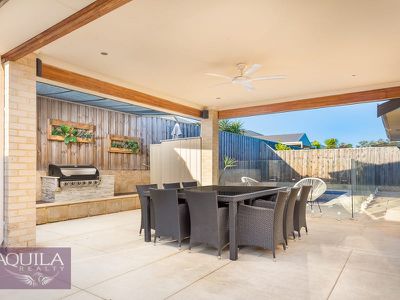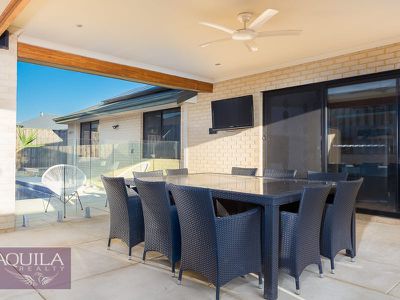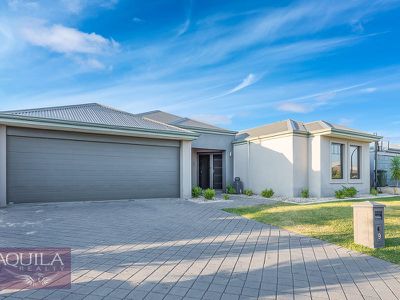Fit for all sizes, this open plan living Content home offers generous entertainment areas along with multiple zones to cater any aged family.
The finishing and level of specs have not been compromised on, as this home offers a high level in functionality and tech savy features including an integrated audio and lighting CBUS system.
The front wing hosts the king size master bedroom with custom fitted full walk through robe, and across the entry hall is the enclosed theatre complete with furnishings and AV setup via projector and screen included.
Following further into the main open everyday living, it is filled with high ceilings and an abundance of natural light and earthy engineered timber flooring that rolls through into the games room overlooking the alfresco.
Nestled amongst the queen size bedrooms 2,3 and 4 is a tech zone to host a desk or two and seperate is an activity room which could give way to a teenage living area or a toy room.
Under the large alfresco, you overlook the generous sized 5m x 3m below ground pool surrounded by glass balustrading and liquid limestone paving.
HIGHLIGHT FEATURES:
Content Living built home
Below ground swimming pool 5m x 3m
CBUS Home Automation System
Fully integrated lighting controls with options
Additional zoned audio controls
Hitachi Reverse Cycle 14kw Air Con system
Camera intercom to front door with dual panel in alfresco
Expansive living areas with zoning options
Engineered timber flooring throughout
1.5kw Solar panel system
North south facing
Alarm System
West facing windows with additional tinting
FRONT
Double door entry with double security doors
Camera intercom entry
Double outdoor power
Water feature included
Motion sensor lighting
MASTER BEDROOM
King size master bedroom
Feature wall
Ceiling fan
Wall mounted Samsung TV included
Room for Dresser and additional seating
Full walk through robe with custom shelving and rails
Awning windows with blinds
Ceiling mounted Speaker
ENSUITE
Floor to ceiling tiled
Double vanity with quadruple cupboards
Heat lighting
Integrated speaker
HOME THEATRE
Enclosed theatre room
120 inch retractable projector screen included
Epson HD Projector included
Rear wall mounted speakers included
Digital set top box 500gb storage included
5.1 Channel Sherwood amp included
Front, centre and subwoofer speakers included
Cabinet and home theatre lounge included
Star lighting feature in recess ceiling
Double French glass panel doors
FAMILY
Huge open living area
Integrated ceiling speakers
LED lighting
DINING
Featured lighting
Timber blinds
KITCHEN
Full length breakfast bar
Timber blinds
Fisher & Paykel Dishwasher included
Chef 900mm Gas Stove
Chef 900mm glass curved Rangehood
Appliance cupboard with overheads
Bin recess
Microwave recess
Chef 600mm electric wall oven
Walk in pantry
Shoppers access to garage
Double fridge recess
GAMES ROOM
Security screen door to alfresco
Featured lighting for pool table
Featured wall art
TV point
Downlights
Double timber frame glass doors
ALFRESCO
Ceiling fan with downlights
Speakers wired back to automated system
Wall mounted TV included
Double power outlet
Limestone timber decked seating
Built in Gas hooded BBQ included
Garden storage shed
Liquid limestone
Glass fencing to pool
BEDROOM 2
Queen size room
Walk in robe
Freshly painted
Downlights with ceiling fan
Wall mounted TV included
BEDROOM 3
Queen size room
Overlooking pool
Double mirror sliders
Double robe
Downlights
Ceiling fan
Wall mounted TV included
BEDROOM 4
Queen size room
Double mirror sliders
Downlights
ACTIVITY ROOM
Featured shelving included
Star lighting
Room for kids playroom or teenage retreat
TECH ZONE
Data points
Featured wall window to living
Walk in storage robe
MAIN BATHROOM
Single vanity powder area
Separate toilet
Separate bath and shower room
Floor to ceiling tiling
Glass frames shower
LAUNDRY
Bench top
Glass splash back
Glass sliding door to outside
Dryer recess
REAR YARD
Below ground 5m x3m Fibreglass pool
Changing coloured LED lighting
Cartridge filter salt water pool
Side access to garage
Side enclosed storage with gate
Recessed featured lighting in limestone
Fold out pool umbrella
GARAGE
Rear entry
Double size
House Living 232sqm
House Total. 298sqm
Block 544sqm
Features
Floor Plan
Floorplan 1

Location
