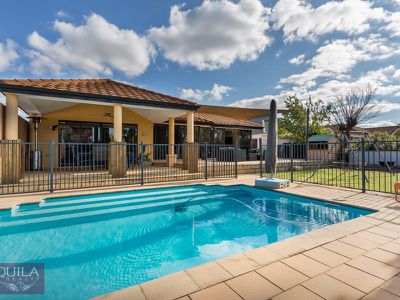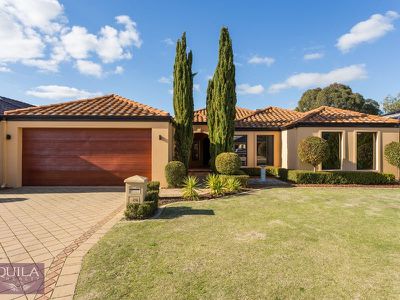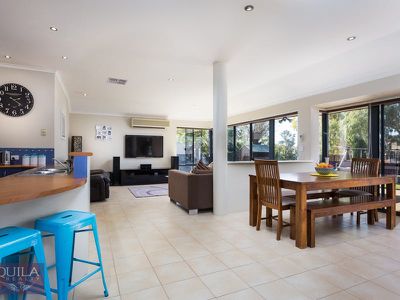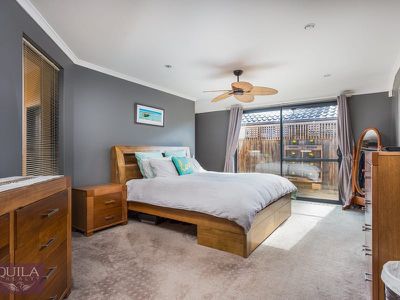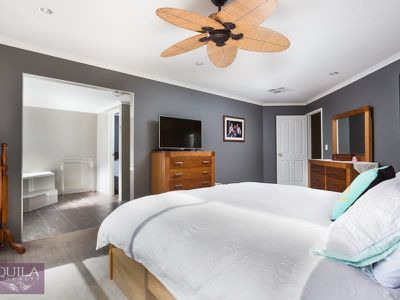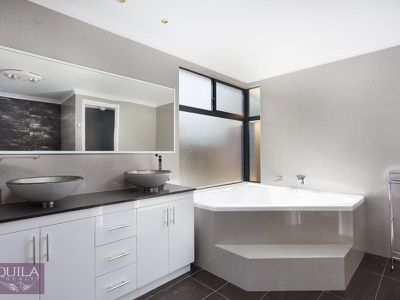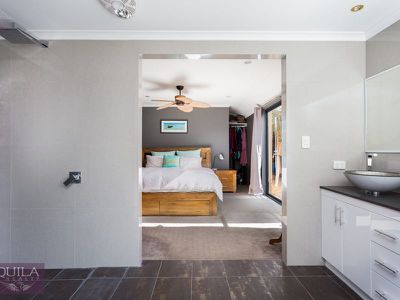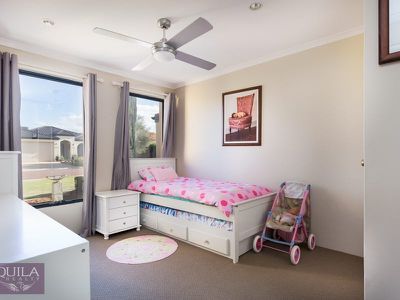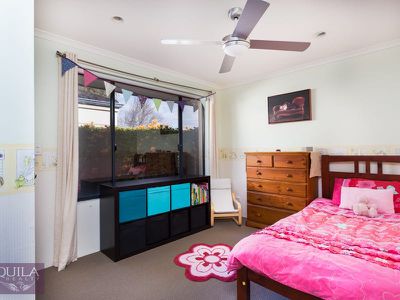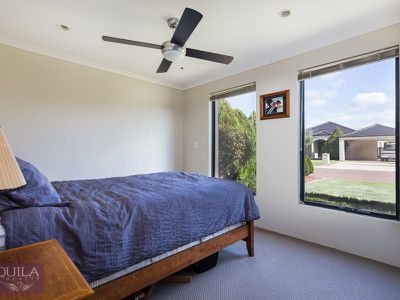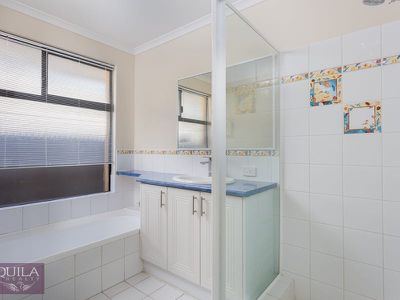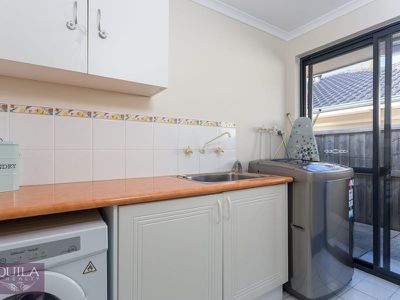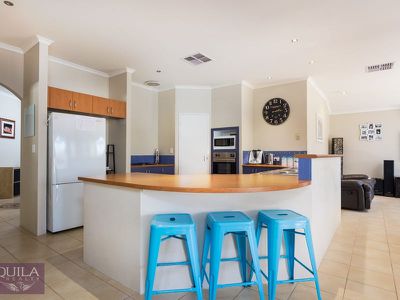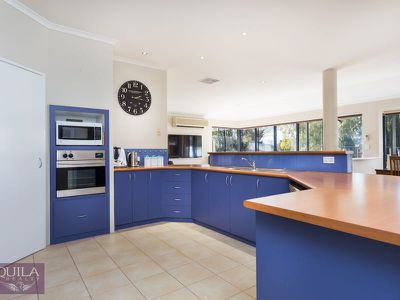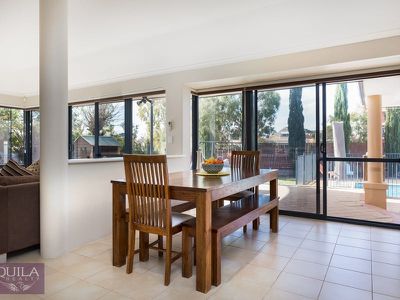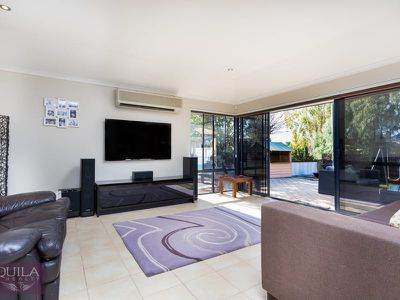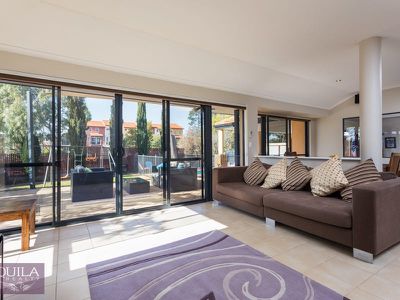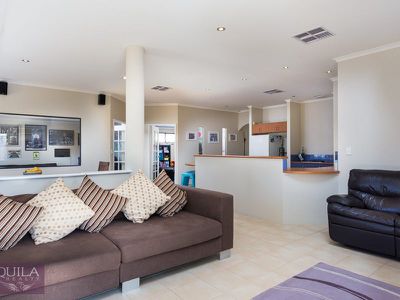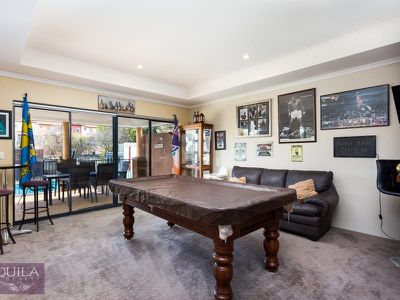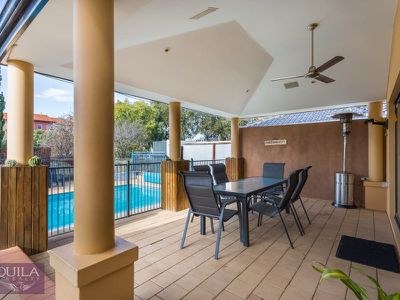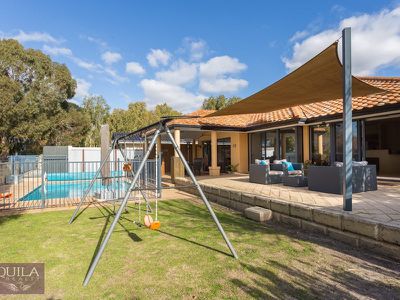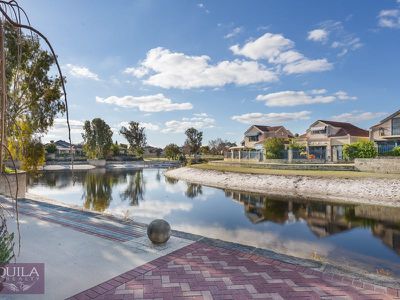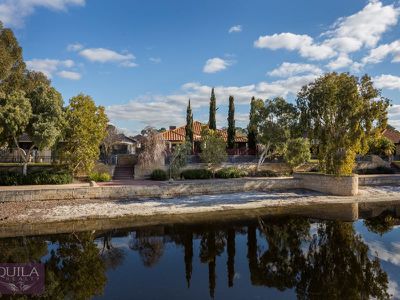With a superior Ross North build and outdoor entertaining complete with sparkling pool, alfresco and waterway outlook - this home has size, style, super sized bedrooms, games and theatre - and all set on a fabulous 734sqm block. Nestled in quiet location of 'The Bridges' surrounded by leafy green streets and parks, this quality home is minutes walk to schools, shops, Ellenbrook Town Centre whilst backing onto Lake Fresca with its very own gated access to paved Lake Terrace, walk ways and open park space. If you are looking for class, quality, spacious living with endless features, this home is absolutley perfect!
Upon entry you are greeted by a generous portico and entry hall with feature doors and high ceilings. The main living, kitchen and dining all soak up the rear garden, pool and Lake views with the living designed to maximise entertaining, relaxing and family time as all spaces interact with one another. The massive games room opens onto the Alfresco area which sits terraced above the pool for those fabulous summer days and nights enjoying this wonderful home and surrounds. With generous space for kids play, trampolines, garden and outdoor dining, the outdoors complements the indoors, with room for all the family to enjoy!
The Master bedroom is a real sanctuary with its chic colours, tropical themed ceiling fan and fully renovated executive ensuite. The Master is very spacious with walk in robe, screen less shower, and private sliding door access to side courtyard. All other bedrooms are generous in size also with built in robes, ceiling fan and blinds. With an optional 5th bedroom/study and versatile theatre/activity room this home functions so well and with endless choices.
With so many features from location, outlook, design and space, to finishings such as Luxaflex blinds to living areas, outdoor shade sail, solar heating for large below ground pool, double dish drawer dishwasher and Ducted Evaporative Cooling with Large Split System to Main living - this property really does have it all. Further spoilt with Workshop area/recess in the garage and roller door to side yard, there is so much to enjoy, just move in!
STANDOUT FEATURES:
-Ross North quality build, Render and Tile Exterior
-Leafy green 'The Bridges' location, walk to school and parks
-Large 734sqm block which backs onto water way with gated access to walk paths
-Spacious 4 bedroom, 2 bathroom, study, theatre, games room, alfresco
-Central family kitchen with plenty of storage and walk in pantry
-8x5m approx. pool with solar heating provisions,
-Wonderful open plan living with outlook to backyard, pool and alfresco
-Executive Master bedroom with modern renovated ensuite, feature bath and shower
-Great sized bedrooms all with built in storage, downlights
-Versatile theatre, activity room and massive games room with access to alfresco
-Luxaflex blinds to main living provide great privacy and protection from sun
-High ceilings throughout home, feature french doors and entry door
-Wonderful rear yard, space for kids play equipment, cubby, sandpit
-Workshop area in garage, recess space for storage, tools etc
-Security Alarm system, sensors throughout home
-Ducted Evaporative Cooling, Large split system to main living
-Fully reticulated gardens front and rear
-Established gardens, trees and lawned area front and rear
FRONT:
Render finish, Tiles to roof
Paved entry path and portico
Landscaped garden, reticulated
Paved driveway, 2 plus car spaces
ENTRY:
Double door french doored entry
Highlight glass feature
Extra width entry hall
Feature wall light
MASTER BEDROOM:
Executive master bedroom, King sized
Modern colours, carpeted
Ornate ceiling fan, tropical theme
Glass door slider to side yard with feature olive tree
Large walk in robe, shelf and rail
MASTER ENSUITE:
Executive bathroom, fully renovated
Feature chic tile with copper tones
Ornate glass bowel sinks with vanity storage
Mixer taps, waterfall shower head
Screenless shower, double sized
Separate doored toilet
STUDY/5th BEDROOM:
Great size for office/nursery/5th bedroom
Downlights, carpet, blinds
KITCHEN:
Central kitchen to open plan living
Full outlook to yard, entertaining
Spacious layout, ample storage both above and below bench
Double drawer dishwasher Fisher Pykel, cooktop and oven
Extra wide fridge space, Double sink
Walk in pantry, Microwave recess
Breakfast bar edge with room for stools
Abundant power points and benchtop space
FAMILY:
Tiled spacious area, overlooks back yard
High ceilings, double door sliders to outdoors
Luxaflex blinds to windows, beautiful quality
TV Points, Power, Split System Heat/Cool
DINING:
Tiled area, easily accommodate 8-10 seater
Glass slider to outdoors, high ceiling
Luxaflex blinds
THEATRE/ACTIVITY:
Highlight window/recess from family/kitchen area
French door entry, carpeted
TV point, spacious room
GAMES ROOM:
Split level, step down to massive games room
French doors, easily fit pool table etc
Large glass slider to alfresco
Full blockout roll down blinds
HALLWAY:
Single door walk in storage, fully shelved
BED 1:
Queen sized, carpeted
Central ceiling fan with light
Downlights
Single door storage with shelf and rail
BED 2:
Queen sized, carpeted
Central ceiling fan with light
Downlights
Single door storage with shelf and rail
BED 3:
Queen sized, carpeted
Central ceiling fan with light
Downlights
Single door storage with shelf and rail
MAIN BATHROOM:
Spacious family bathroom
3 door vanity storage
Shower with glass screen and hob
Bath
LAUNDRY:
Galley style, benchtop
Overhead and underbench storage
Glass slider door access to side yard, clothesline
ALFRESCO:
Under main roof, high ceiling
Central ceiling fan and downlights
Tv point for connection
Overlooks pool
POOL:
Approx. 8x5m concrete pool
Solar heating provisions
Fully fenced, Pool cover
BACK YARD:
Terraced space, view out to Lake Fresca
Massive backyard, Shade sail for added shelter
Mix of paved and grassed area
Space for kids play equipment
Kids cubby house and sand pit
Lawned area, established garden and tress
Private gate access to lake terrace, walkway to park and Lake Fresca
GARAGE:
Double garage, remote control
Workshop, storage space
Roller door access to side yard
WORKSHOP AREA:
Great size space for tools, storage etc
UNDER ROOF:300sqm
LIVING: 241sqm
LAND: 734 sqm

