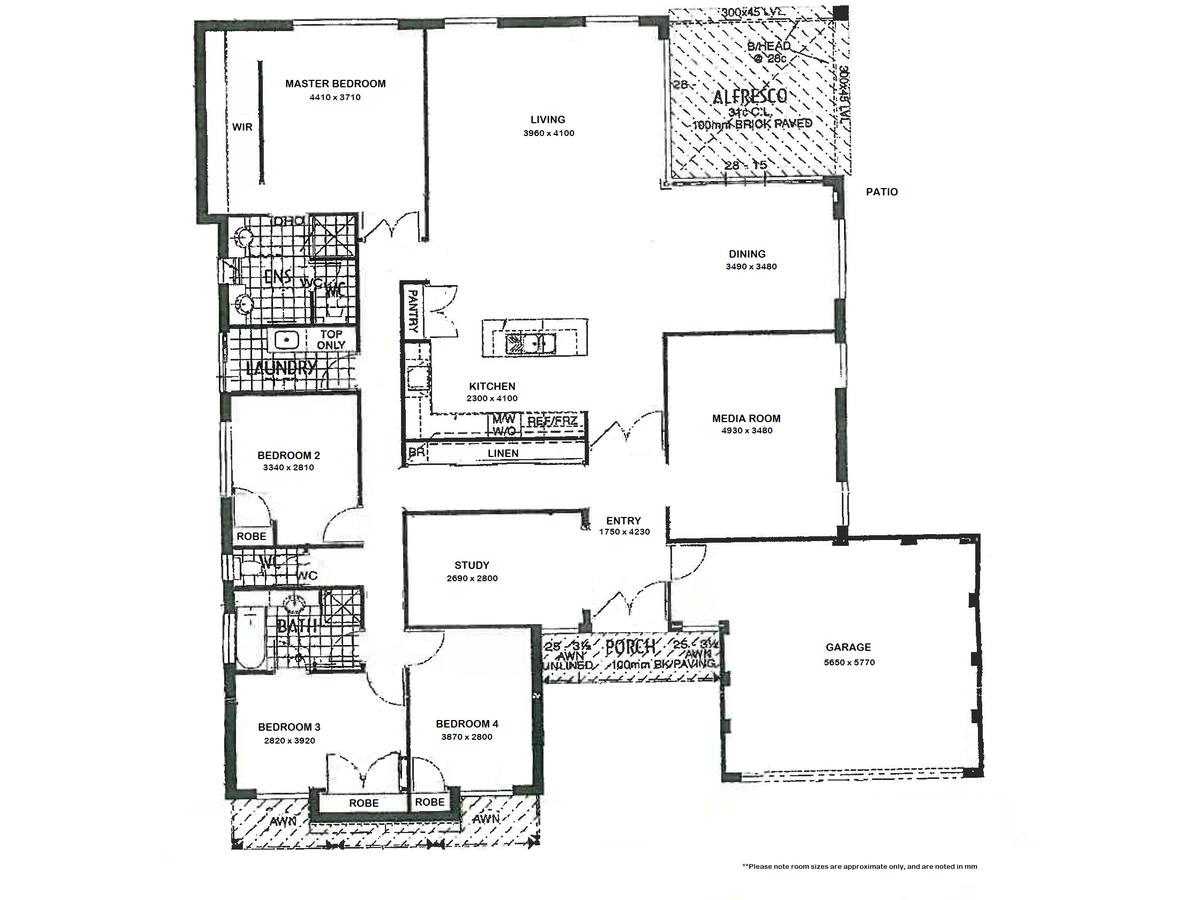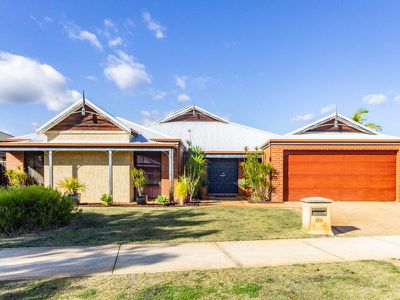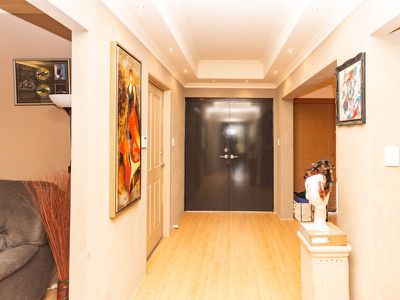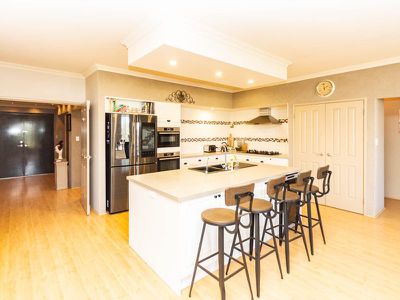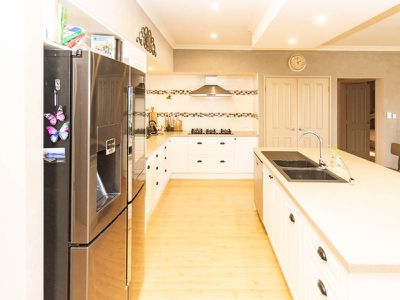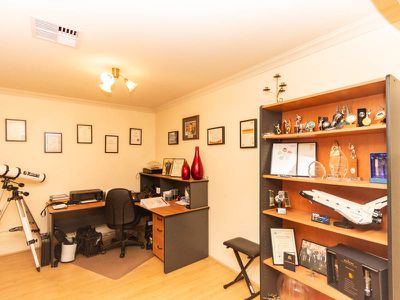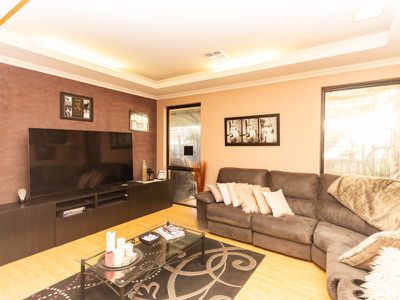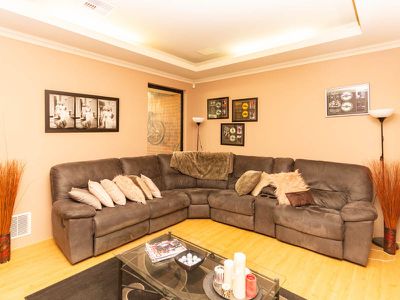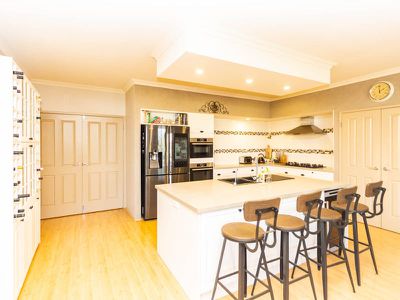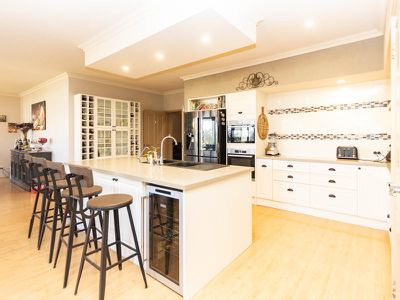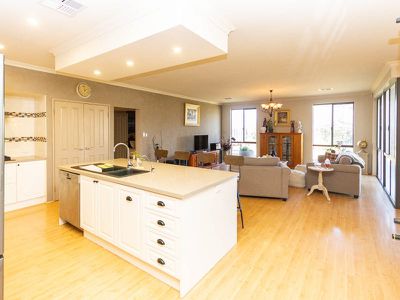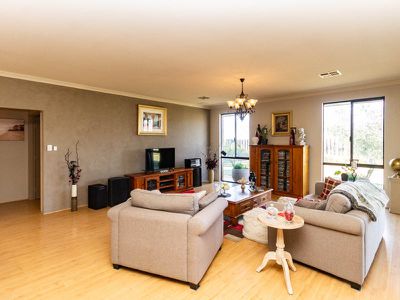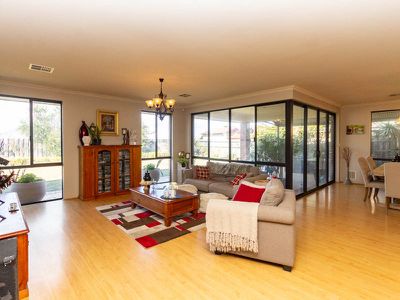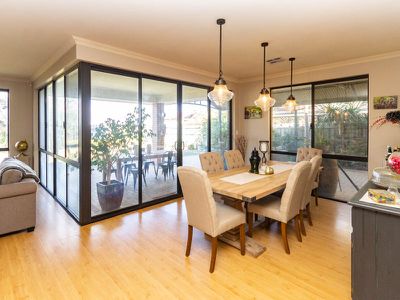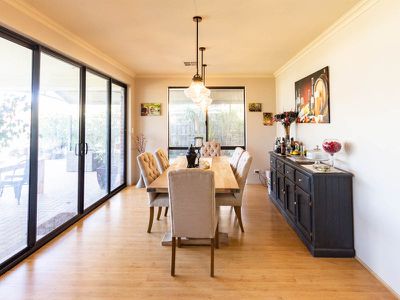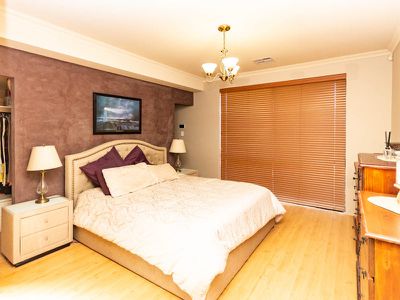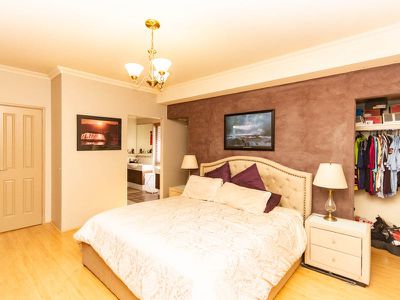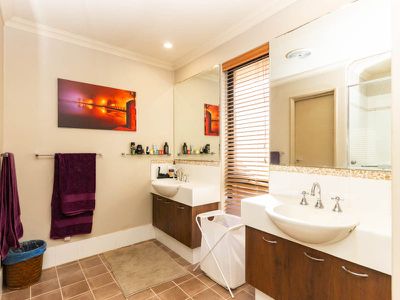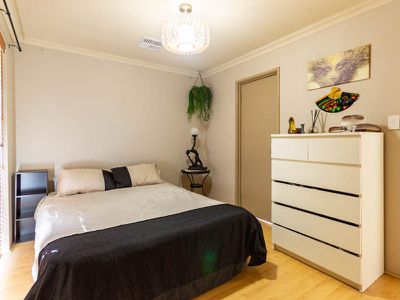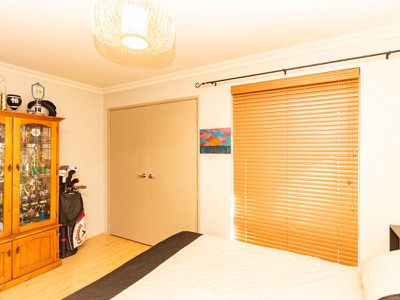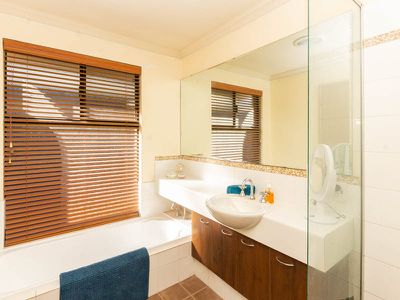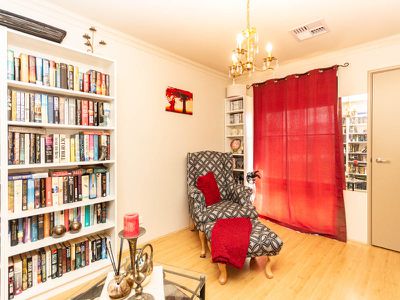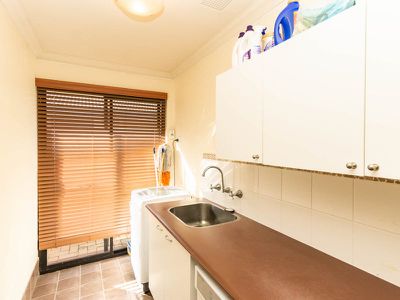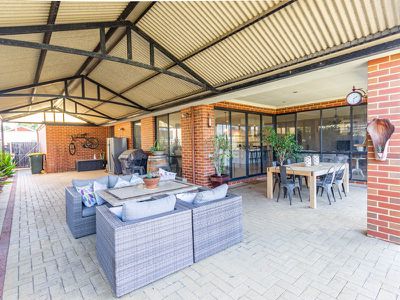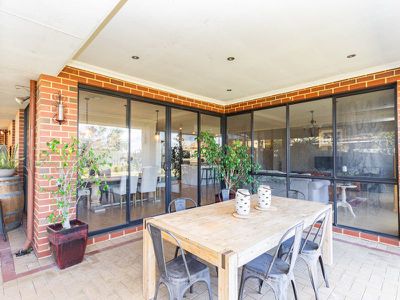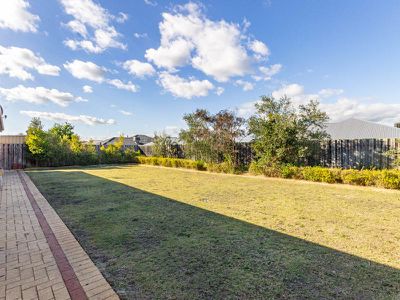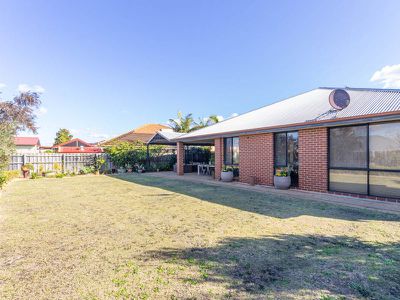A Retro Colonial façade gives a very modern external presence with a touch of class from yester year. A well-presented abode that impresses from the moment you walk in.
The expansive entrance foyer leads to a secondary storage lined wall. Double doors conceal the true span of the combined central kitchen, family and dining for ultimate privacy.
KITCHEN
Unique, elegant, presentation for wine inclusive of a wine fridge under breakfast bar.
Large pantry
Double recess for fridge/freezer
Microwave Oven built in.
Breakfast bar with double sided cupboards.
A plethora of cupboard space compliments this magnificent layout.
LIVING AREA
The mammoth dining room will play host to the largest of dining suites.
OUTSIDE ENTERTAINMENT AREAS.
Double sliding door from the dining room cleverly invites the outdoors in.
Brick paved under roof Alfresco area leads to a huge Patio adjacent to the side of house.
OTHER FEATURES
4 Bedroom 2 Bath
Study
Media/Theatre room
Double lock up garage with shopper’s entry.
Bore reticulation
Light dimmers
24 solar panels
Ducted reverse cycle aircon.
PROPERTY DETAILS
Land Area: 813 sqm
Living Area: 224 sqm
LISTED APPROVALS
Dwelling – July 2004
Patio – Nov 2006
RATES:
Land rates: $2326
Water Rates: $1094.41 – current 01/07/2020 to 30/04/2021
$1310.40 – Previous Year
Features
Floor Plan
Floorplan 1
